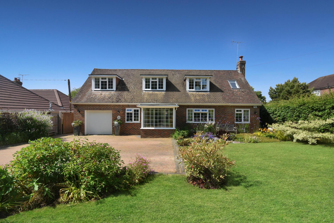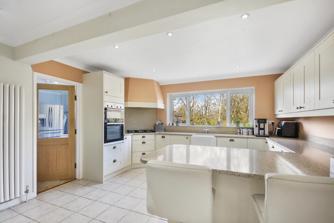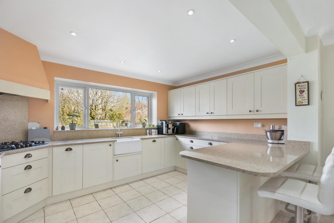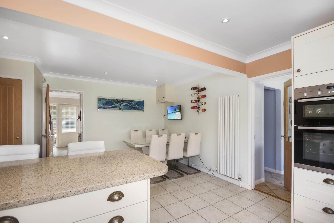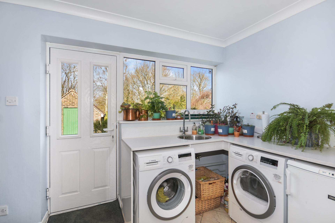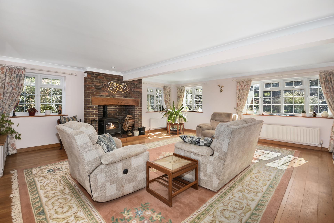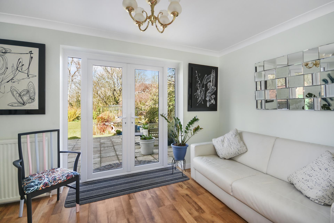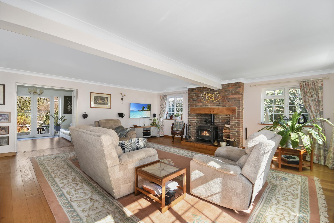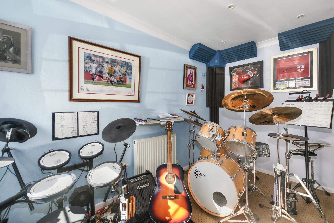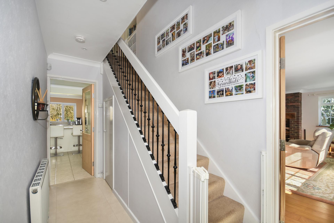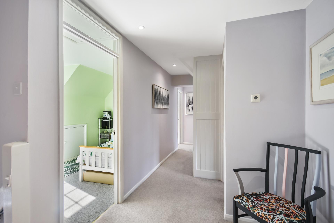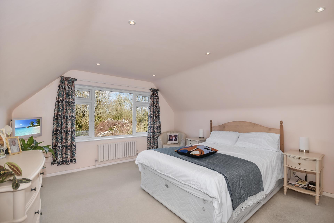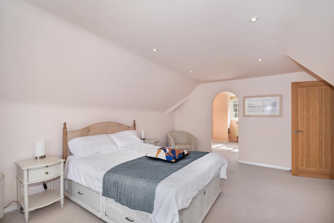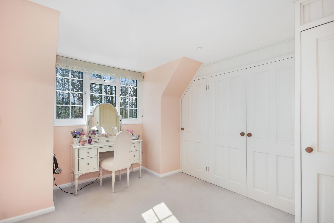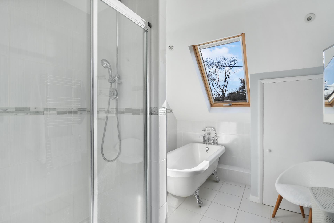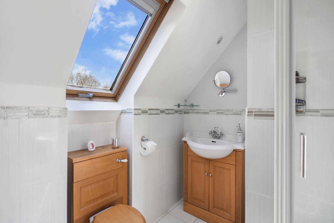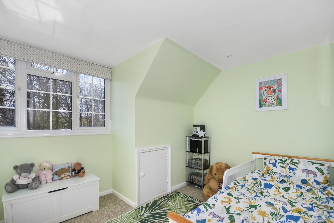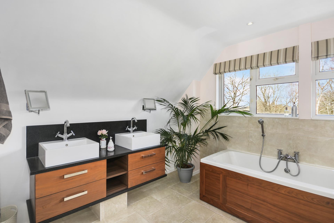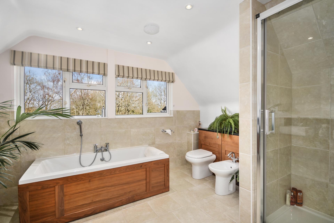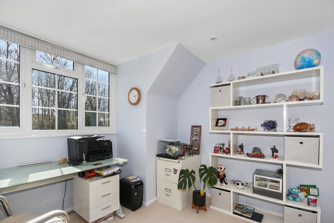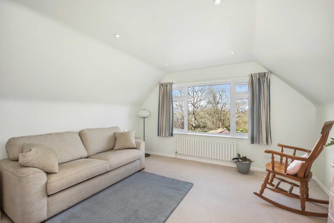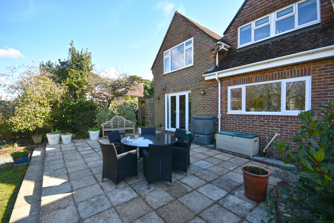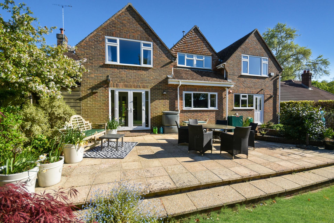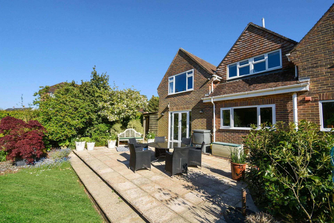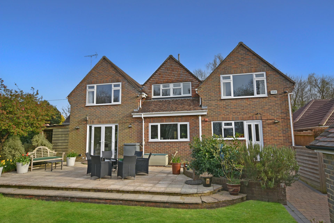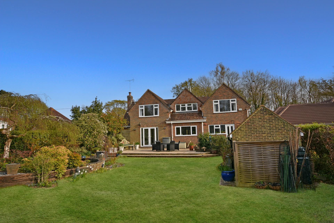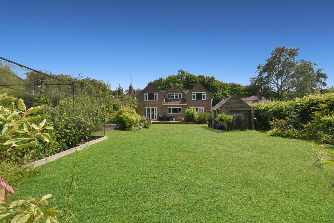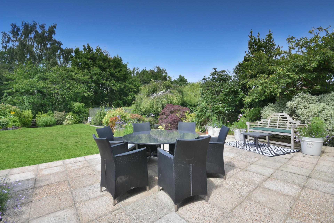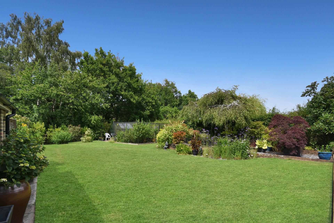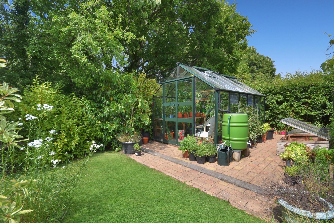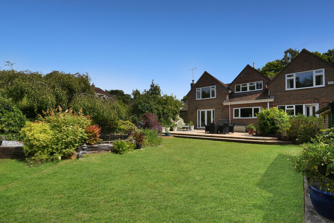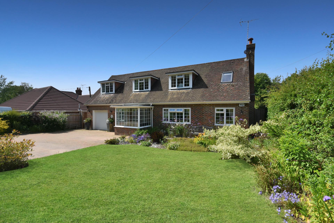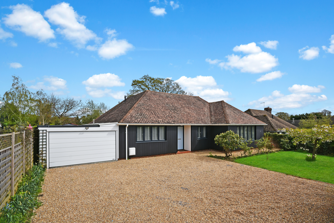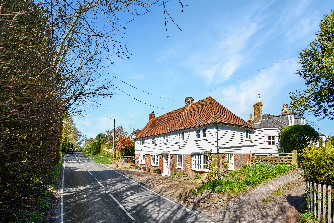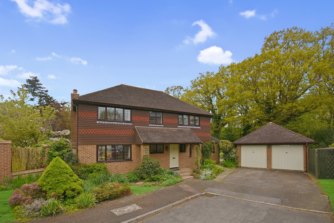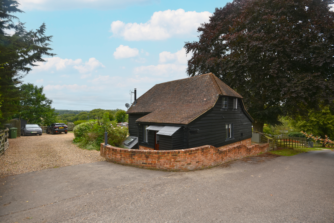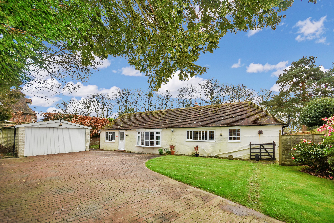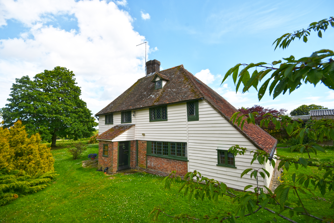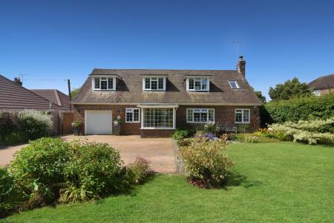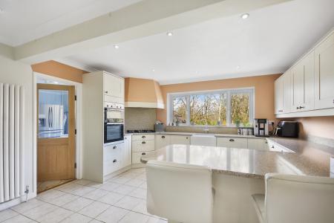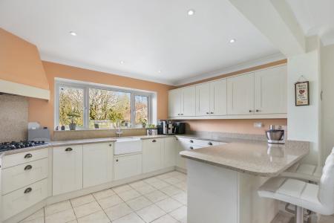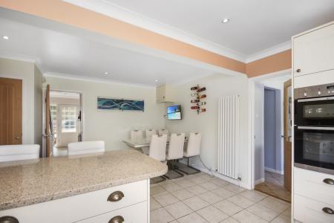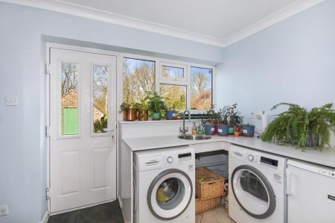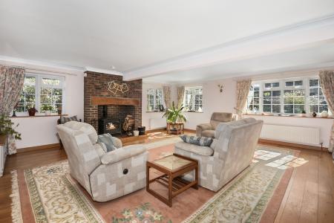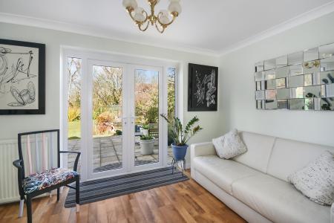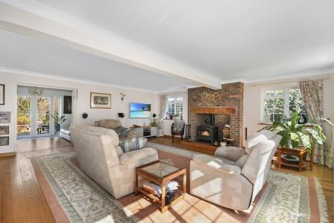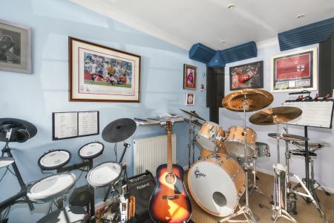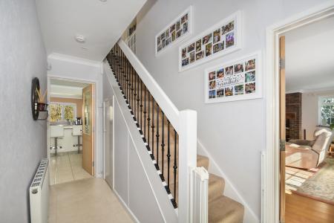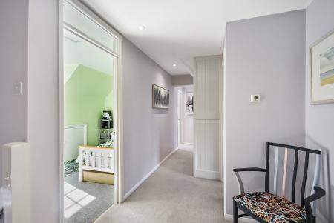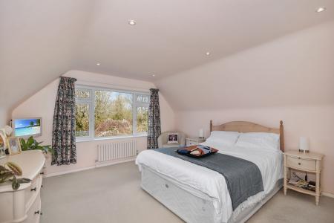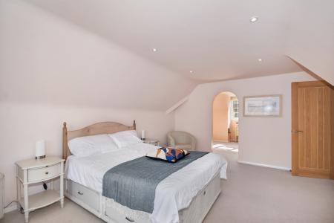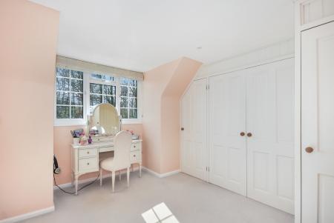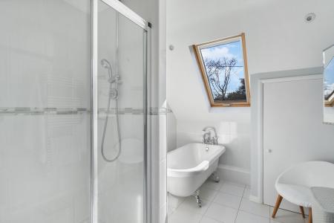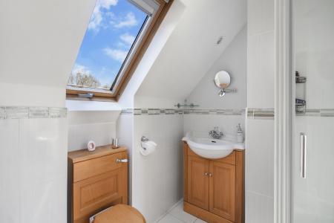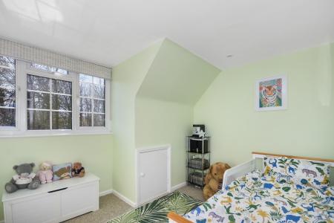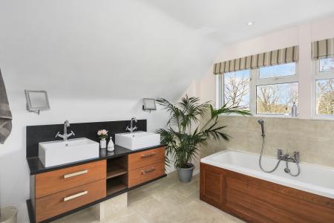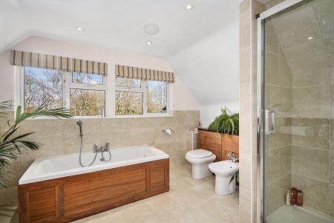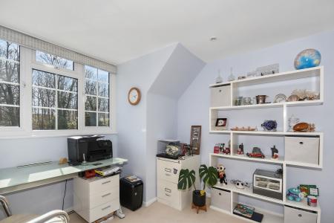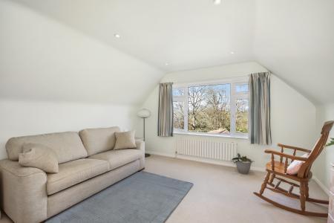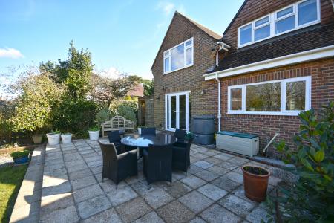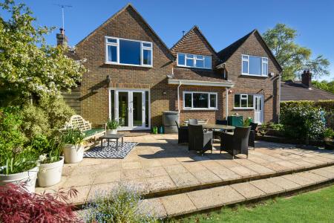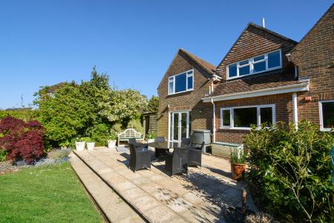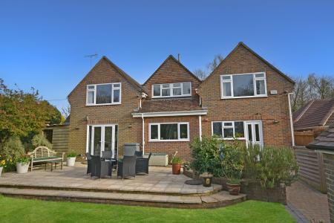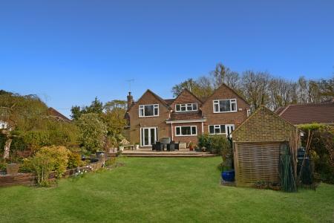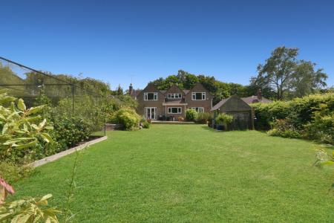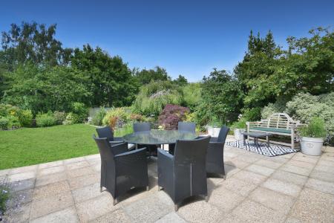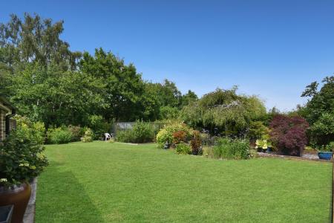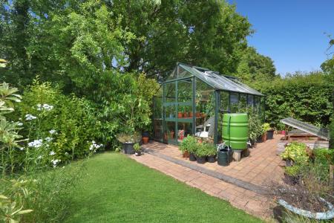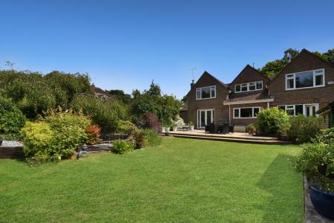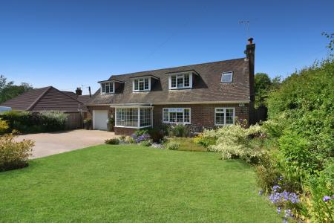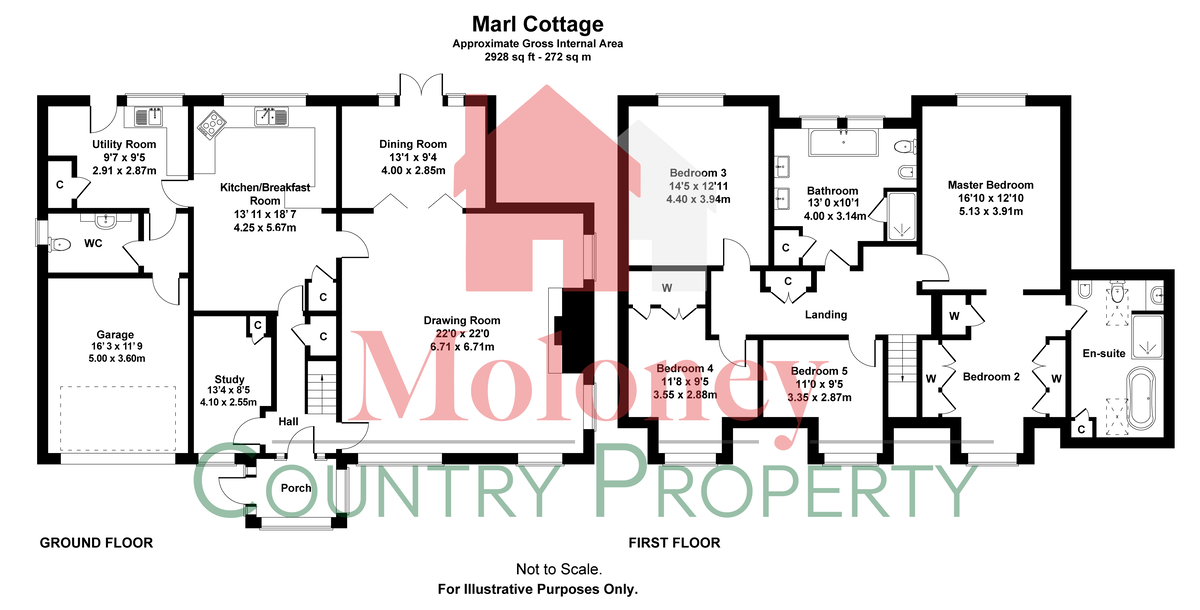- Spacious Detached Family House
- Quiet Lane Location
- Impressive Drawing Room With Wood Burning Stove
- Kitchen/Dining Room With Separate Utility
- Master Suite With Dressing Room & Bath/Shower Room
- Potential To Reinstate Bed 5
- Mature Rear Garden With Woodland Access
- Integral Garage Ample Parking
- Viewing Highly Recommended
4 Bedroom Detached House for sale in Rye
A very spacious, beautifully presented, detached 4/5 bed house, enjoying a quiet lane location on the rural outskirts of the village. Versatile accommodation including impressive drawing room with wood burning stove, dining room/snug, study and large kitchen/diner with separate utility room. Master suite with dressing room & bath/shower room, 3 further beds, bath/shower room. Private rear garden with access to parish woodland, ample parking, integral garage. Viewing highly recommended.
Accommodation List: Entrance porch, entrance hall, drawing room, dining room/snug, kitchen/dining room, utility room, cloakroom, study. Master suite with dressing room and en-suite, 3 further bedrooms, bath & shower room. Driveway providing parking, integral garage. Mature rear garden with paved terrace, landscaped fishpond, greenhouse, fruit cage & log store. Oil central heating.
Part glazed front door to:
Entrance Porch: UPVC double windows to both sides. Tiled floor. Exposed brick walls, wall light point. Obscure glazed UPVC door with matching panels to side to:
Entrance Hall: Stairs to the first floor with decorative balustrade, under stairs storage cupboard. Door to:
Drawing Room: Two UPVC double glazed windows to the front, two matching windows to side. Brick fire surround, inset with cast iron wood burning stove on tiled hearth with bressummer beam over. Oak floor. TV point. Door to kitchen, double bi-folding doors to:
Dining Room/Snug: UPVC double glazed French doors leading out to the rear paved terrace with matching glazed panels to side. Coved ceiling. Oak floor.
Kitchen: UPVC double glazed window enjoying views over the rear garden. Fitted with range of shaker style bone soft close base and wall units with Quartz stone worktop over, inset with ceramic Butlers sink. Neff gas hob with concealed extractor over, double Neff oven with cupboards above & drawers below. Integrated Whirlpool dishwasher. Recycling unit, shelved storage cupboard. Tiled floor. Coved ceiling. Space for dining table. Opening to:
Utility ROom : UPVC double glazed window with part glazed door alongside to the rear garden. Space for American side by side fridge freezer. Stone effect laminate worktop inset with circular stainless steel sink unit. Plumbing for washing machine, space for further appliances. Larder cupboard. Tiled floor. Opening to:
Lobby: Cloaks hooks. Coved ceiling. Door to integral garage and door to:
Cloakroom: Small obscure UPVC double glazed window to side. Fitted with contemporary white suite comprising back to wall WC, semi integrated hand basin set into a black high gloss storage units with laminate surround. Part tiled walls, coved ceiling. Tiled floor. White ladder style heated towel rail.
Study: UPVC double glazed window to the front. Inset ceiling lights. Coved ceiling. Built in cupboard.
Stairs To First Floor:
Landing: Matching oak doors to all rooms. Inset ceiling lights. Built in bookshelves. Double doored shelved storage cupboard.
Master Suite: Bedroom: UPVC double glazed window enjoying views over the rear garden and woodland backdrop beyond. Inset ceiling lights. Part sloping ceiling. TV point. Archway through to:
Dressing Room/Bedroom 5: UPVC double glazed window to the front. Fitted with comprehensive range of wardrobe cupboards with hanging rails and shelves. Inset ceiling lights. Door to:
*Agents note: The door from the landing could be reinstated and the archway blocked up to create bedroom 5 with en-suite.
En-Suite Bath And Shower Room: Velux windows to the front and rear. Fitted with white suite comprising back to wall WC set into oak unit, bidet, semi integrated hand basin set into oak storage unit with mirror over, free standing claw foot bath and tiled shower cubicle with glass sliding door. Aqualisa mixer shower. Airing cupboard. Chrome ladder style heated towel rail. Tiled floor with under floor heating. Inset ceiling lights, extractor.
Bedroom Two: UPVC double glazed window enjoying views over the rear garden and woodland beyond. Inset ceiling lights.
Bedroom Three: UPVC double glazed window to the front enjoying woodland views. Fitted with range of wardrobe cupboards with hanging rails and shelves. Inset ceiling lights.
Bath And Shower Room: UPVC double glazed window to the rear. Fitted with white suite, comprising back to wall WC and bidet set into wooden surround, twin square hand basins set onto storage unit with laminate surround and matching splash-back, mirrors over. Panelled bath with central taps & double shower cubicle with glass sliding door & pumped power shower, matching screen to side. Tiled floor with underfloor heating. Two chrome heated towel rails. Inset ceiling lights, extractor. Airing cupboard housing hot water tank with slatted shelves.
Bedroom Four: UPVC double glazed window to the front enjoying woodland views. Inset ceiling lights. Loft hatch, eaves storage cupboard.
Outside: The property is approached from the lane via wooden vehicular gate with pedestrian gate alongside giving access to the brick paved driveway providing parking and leading to the integral garage with remote controlled roller door to the front, door into the house at the rear & cupboard housing oil fired boiler. The front garden is hedged and fenced to all sides with a good sized area of lawn with planted borders. The rear garden is fully enclosed with a large paved patio for alfresco dining & landscaped fish pond with waterfall. A detached brick built outbuilding/store (3.90 x 2.65m) could easily be converted to a useful Home Office. The remainder of the garden has a productive fruit cage and greenhouse with a central good sized area of level lawn with planted beds and borders. A gate in the rear boundary leads directly into the parish woodland and village recreation field.
Services: Mains electricity, water & drainage are connected. Oil central heating, LPG hob.
Floor Area: 272 m2 ( 2,928 ft2) approx.
EPC Rating: 'D'
Council Tax Band: 'F'
Local Authority: Rother District Council
Tenure: Freehold
Transport Links: For the commuter Rye railway station provides a service eastwards, via Ashford International to St. Pancras in London and to Europe, whilst London Bridge, Waterloo, Charing Cross and Cannon Street can be accessed via the Hastings & Eastbourne line to the west & Battle, Robertsbridge or Etchingham to the north.
The Motorway network (M20) can be easily accessed at Junction 9 or 10 near Ashford or Junction 5 (M25) near Sevenoaks via the A21.
Directions: Travelling south on the A28 through Northiam, turn left opposite the primary school, B2088 towards Beckley and Rye, continue on this road through the village turning right into King's Bank Lane. Marl Cottage will be found on the right.
What3Words (Location): ///stance.chin.online
Viewings: All viewings by appointment. A member of the team will conduct all viewings, whether or not the vendors are in residence.
Property Ref: 577920_103096003051
Similar Properties
3 Bedroom Detached Bungalow | Guide Price £750,000
A completely refurbished, detached 3 bed bungalow in highly sought after location. Beautifully presented contemporary fi...
4 Bedroom Detached House | Guide Price £750,000
A beautifully presented, 4 bed, Grade II listed former granary store, in semi rural location. Versatile character accomm...
4 Bedroom Detached House | Guide Price £675,000
A beautifully presented, detached four bedroom house with detached double garage, within walking distance of local villa...
4 Bedroom Equestrian | Guide Price £820,000
A well presented, 4 bedroom detached barn conversion, with accommodation over 3 floors, along with superb equestrian fac...
Rural Staplecross, East Sussex TN32
4 Bedroom Detached Bungalow | Guide Price £820,000
A beautifully presented, detached, character 3 bed bungalow, located on the rural outskirts of the village. versatile ac...
Rural Northiam, East sussex TN31
4 Bedroom Farm House | Guide Price £875,000
A detached, historic Grade II Listed house, with an abundance of character features including large inglenook fireplace,...
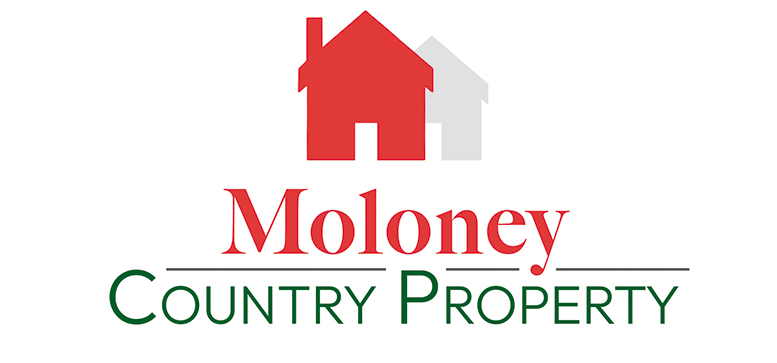
Moloney Country Property (Northiam)
The Village Green, Northiam, East Sussex, TN31 6ND
How much is your home worth?
Use our short form to request a valuation of your property.
Request a Valuation
