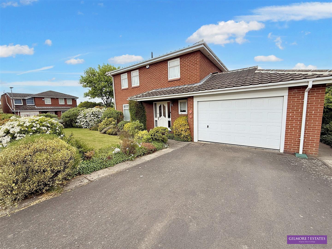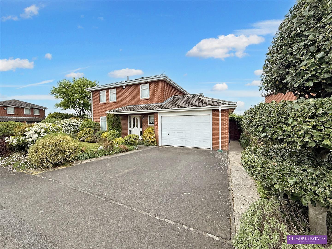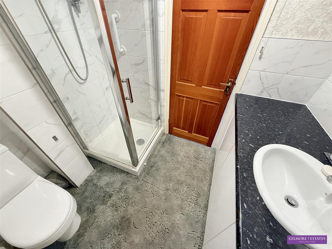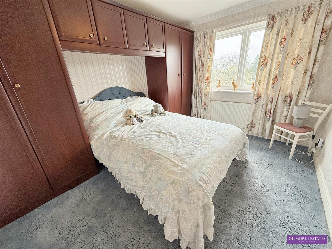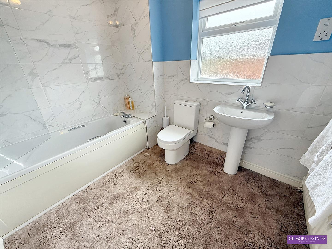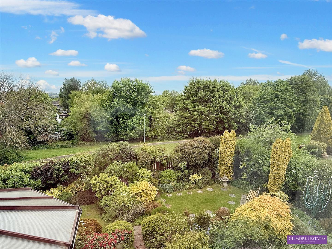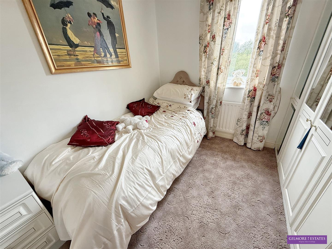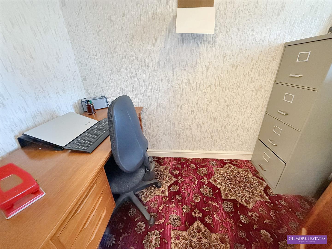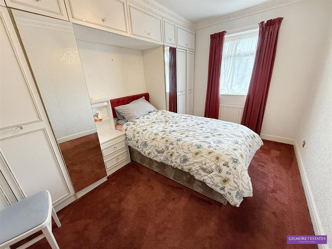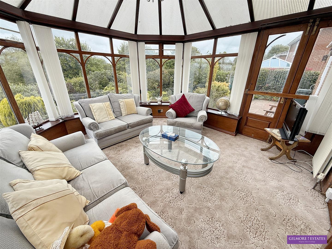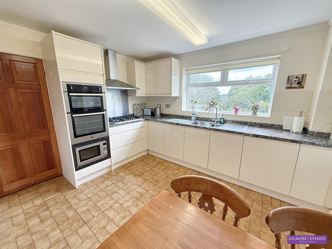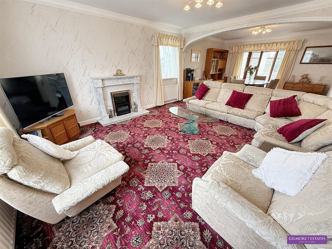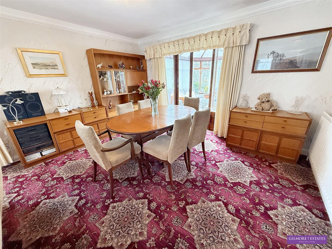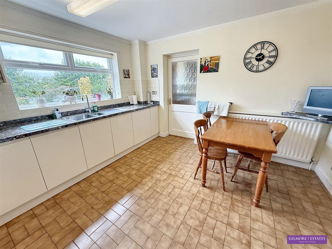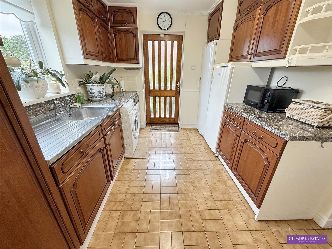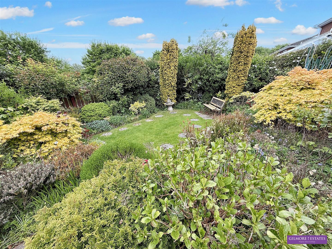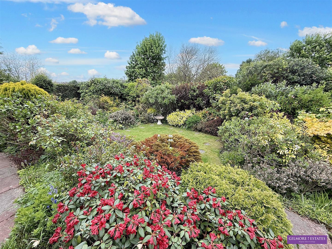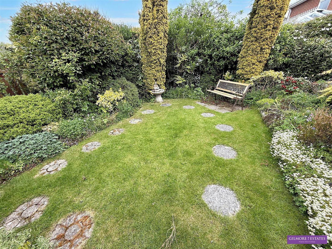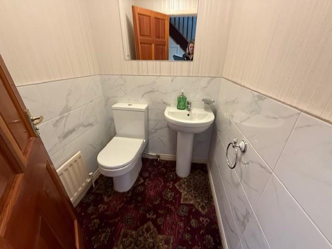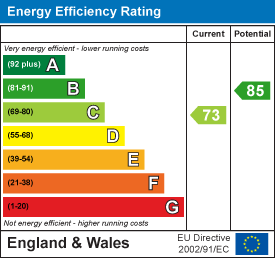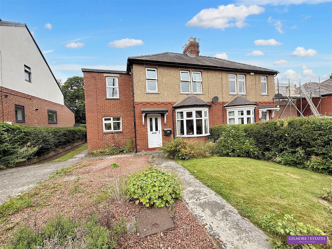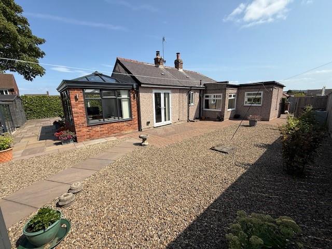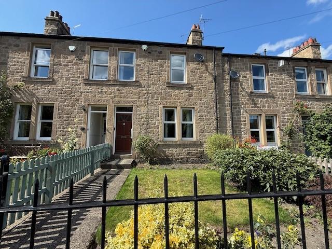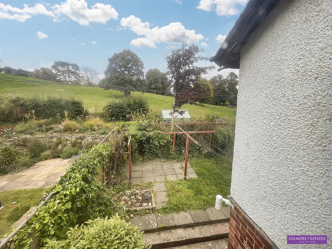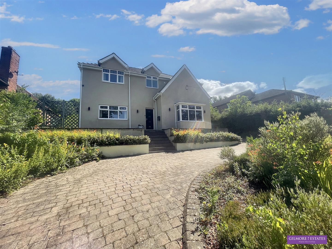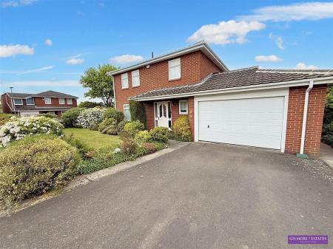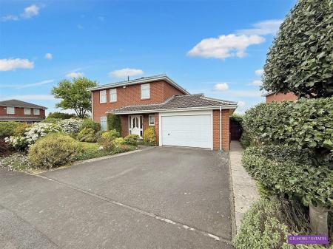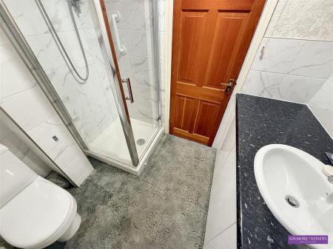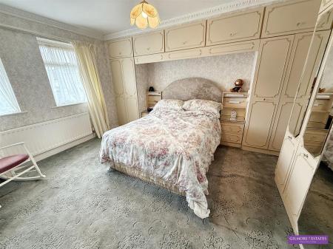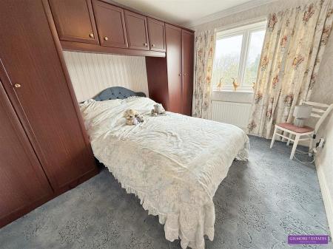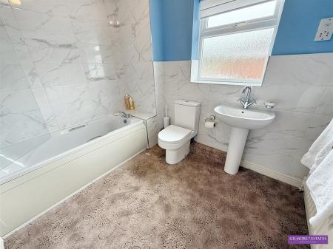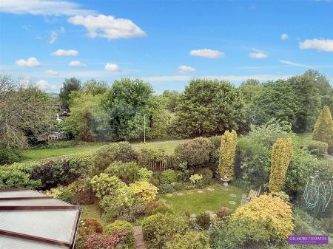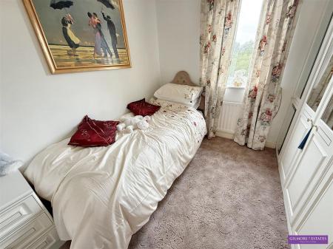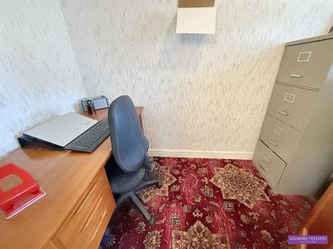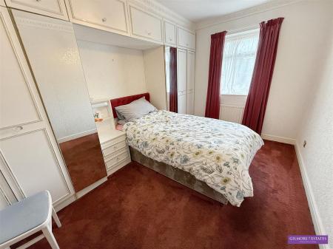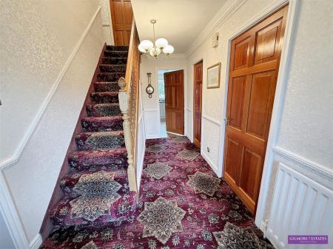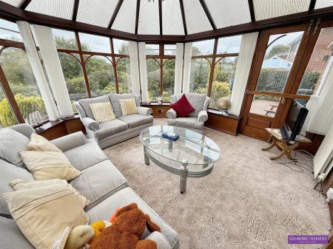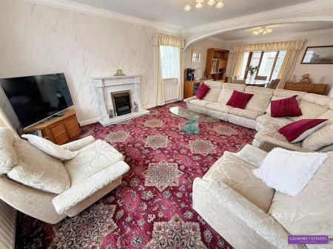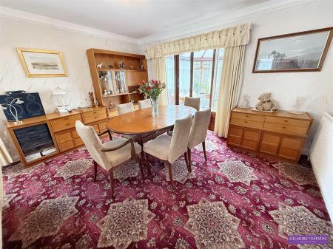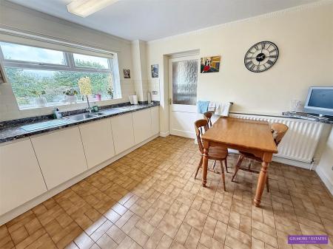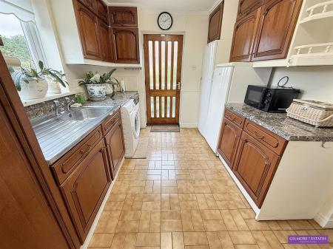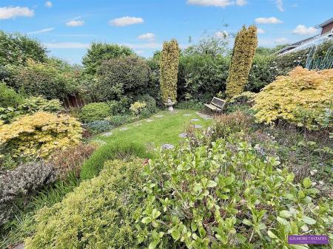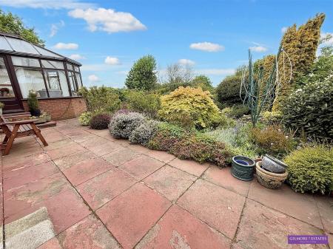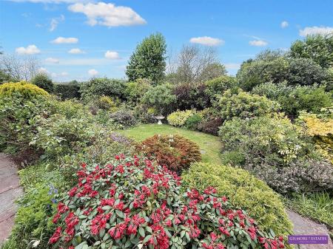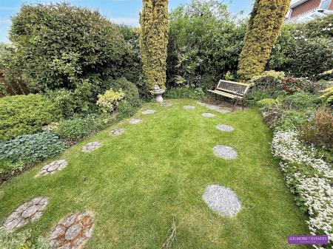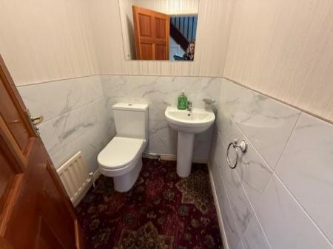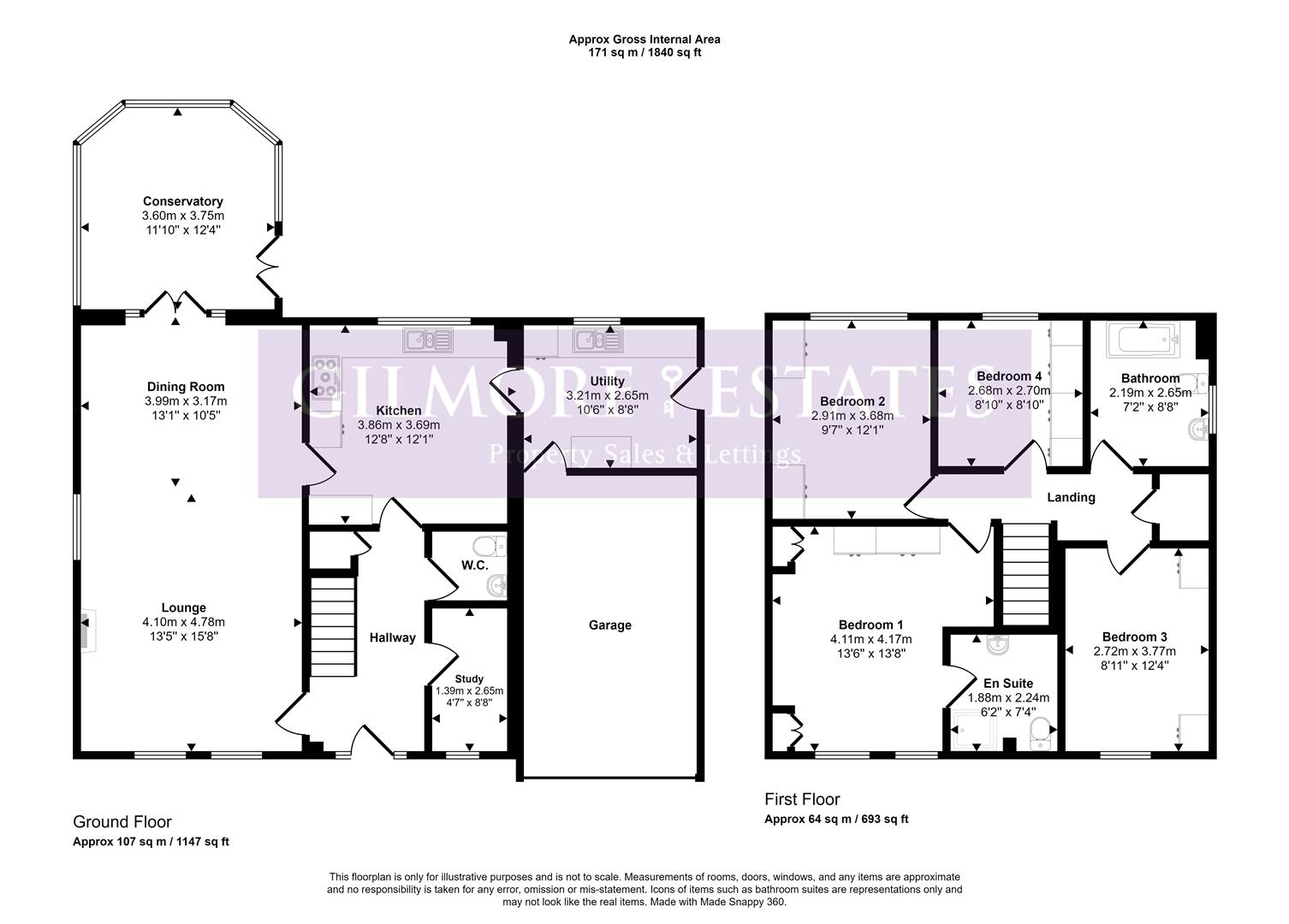- DETACHED HOUSE
- FOUR BEDROOMS TWO BATHROOMS
- STUDY & UTILITY ROOM
- CONSERVATORY
- DOUBLE GARAGE
- LANDSCAPED GARDENS
- VERY HIGHLY SOUGHT AFTER CUL DE SAC
- NO ONWARD CHAIN
- MUST BE VIEWED TO APPRECIATE
4 Bedroom Detached House for sale in Ryton
This splendid detached house offers a perfect blend of comfort and style. With four spacious bedrooms, this property is ideal for families seeking a peaceful retreat in a small cul-de-sac.
Upon entering, you will be greeted by a welcoming atmosphere that flows throughout the home. The well-appointed kitchen, complemented by a convenient utility room, provides ample space for culinary creations and everyday tasks. The downstairs study offers a quiet space for work or study, making it perfect for those who require a dedicated area for productivity.
One of the standout features of this property is the large conservatory, which invites an abundance of natural light and creates a delightful space for relaxation or entertaining guests. The beautifully landscaped gardens surrounding the house enhance the outdoor experience, providing a serene environment for family gatherings or quiet moments of reflection.
This detached house in Ryton is not just a home; it is a lifestyle choice, offering both comfort and elegance in a desirable location. With its generous living spaces and charming outdoor areas, this property is sure to appeal to those looking for a family home in a peaceful setting. Do not miss the opportunity to make this wonderful house your new home.
Entrance Hallway - 4.32 x 2.14 (14'2" x 7'0") - Entrance door to hallway, central heating radiator, under stairs cupboard and stairs to first floor.
Cloaks Wc - 1.49 x 1.32 (4'10" x 4'3") - WC, pedestal wash hand basin, central heating radiator, 1/2 tiled walls and extractor fan.
Office - 1.54 x 2.68 (5'0" x 8'9") - Upvc window to front aspect and central heating radiator.
Lounge Through Dining Room - 3.99 x 7.98 (13'1" x 26'2") - Upvc picture window to front aspect and additional Upvc window to side aspect, two central heating radiators, electric fire in decorative surround and French doors to conservatory.
Conservatory - 3.92 x 3.79 (12'10" x 12'5") - Two central heating radiators, TV point, French doors to garden.
Breakfasting Kitchen - 3.73 x 3.62 (12'2" x 11'10") - Modern handle less wall and base units with laminate work surfaces, high level gas oven and integral microwave, 5 ring gas hob with chimney extractor, 1.5 stainless steel sink and drainer with mixer tap, tiled splashbacks, central heating radiator and Upvc window to rear aspect.
Utility Room - 3.27 x 2.65 (10'8" x 8'8") - Door to side aspect and door to garage. wall and base units with laminate work surfaces, stainless steel sink and drainer, plumbed for washing machine, tiled flooring and Upvc window to rear aspect.
First Floor Landing - 0.87 x 3.84 (2'10" x 12'7") - Loft access and airing cupboard.
Bedroom One - 4.10 x 4.13 (13'5" x 13'6") - 2 Upvc windows to front aspect, central heating radiator, fitted wardrobes with over head locker space, door to ensuite.
Ensuite - 1.98 x 2.22 (6'5" x 7'3") - WC, wash hand basin set into vanity unit, fully tiled shower cubicle, 1/2 tiled walls, extractor fan and central heating radiator.
Bedroom Two - 3.59 x 2.92 (11'9" x 9'6") - Upvc window to rear aspect, central heating radiator and fitted wardrobes.
Bedroom Three - 3.69 x 2.60 (12'1" x 8'6") - Upvc window to front aspect, fitted wardrobes with overhead locker space.
Bedroom Four - 1.99 x 2.68 (6'6" x 8'9") - Upvc window to rear aspect, central heating radiator and fitted wardrobes.
Bathroom - 2.12 x 2.64 (6'11" x 8'7") - Bath with electric shower over, WC, pedestal wash hand basin, 1/2 tiled walls, shaver point, central heating radiator and Upvc window to side aspect.
Garage - 4.61 x 6.09 (15'1" x 19'11") - Elecrtric up and over door, light and electric, three windows to side aspect and apex roof storage.
Front Garden - Double driveway leading to garage, shaped lawn with mature borders.
Rear Garden - Mature landscaped rear garden with shaped lawns, paved patios, green house, raised beds, out door electric point, well stocked beds and borders.
Property Ref: 985222_33869588
Similar Properties
3 Bedroom Semi-Detached House | £330,000
Tynedale Gardens a desirable location of Stocksfield and easily commutable to Hexham & Newcastle. This charming three-be...
Bewick Garth, Mickley, Northumberland
3 Bedroom Semi-Detached House | £325,000
This stunning semi-detached house on Bewick Garth offers an exceptional living experience. With three generously sized d...
3 Bedroom Detached Bungalow | £325,000
This delightful detached bungalow offers a perfect blend of comfort and practicality. Built in the early 1930s, this ext...
3 Bedroom Terraced House | Offers in region of £400,000
Nestled in the charming village of Wylam, Falcon Terrace presents a delightful opportunity to acquire a stone terrace ho...
3 Bedroom Semi-Detached House | £450,000
Welcome to this charming property located in the picturesque village of Wylam. This delightful semi-detached house, buil...
4 Bedroom Detached House | Offers Over £525,000
Nestled in the charming area of Stocksfield, this exquisite detached house on New Ridley Road offers a perfect blend of...
How much is your home worth?
Use our short form to request a valuation of your property.
Request a Valuation

