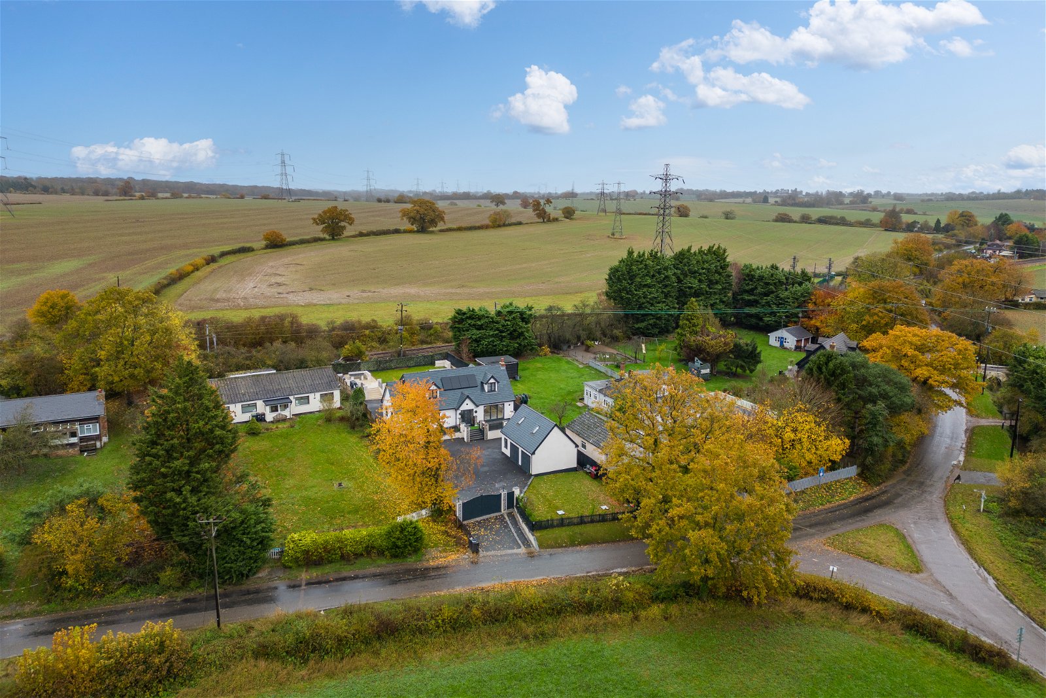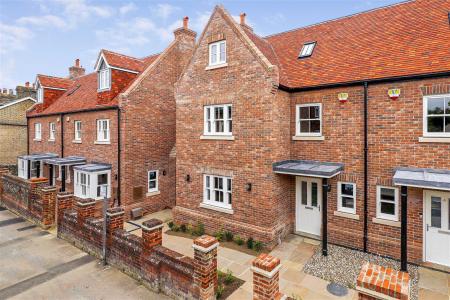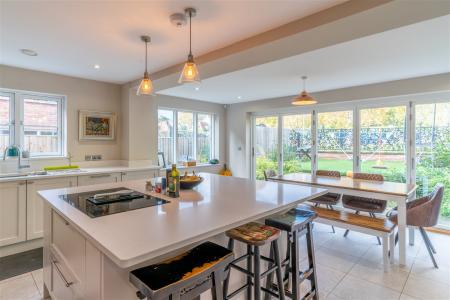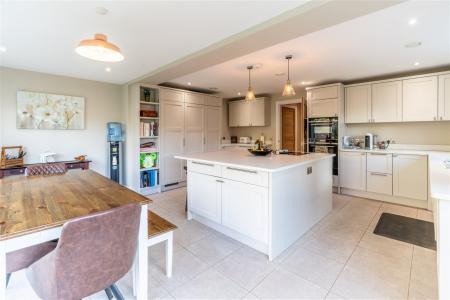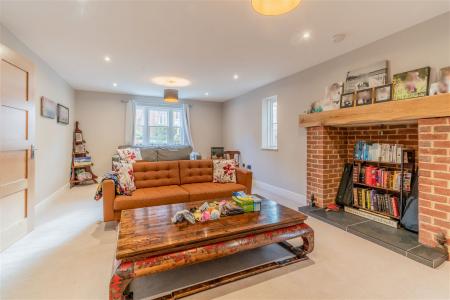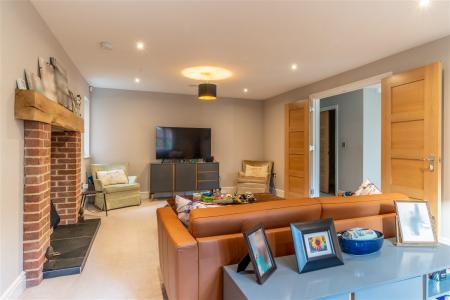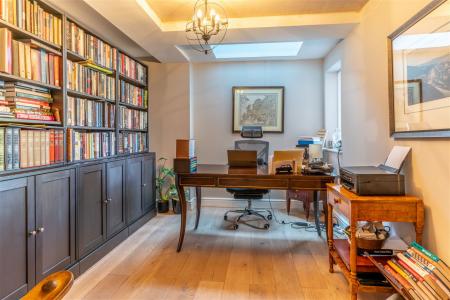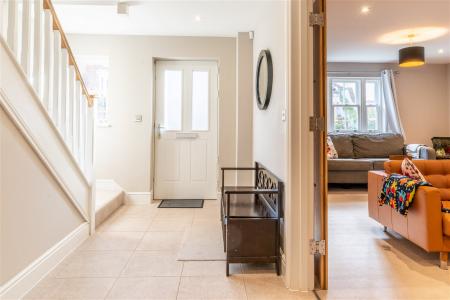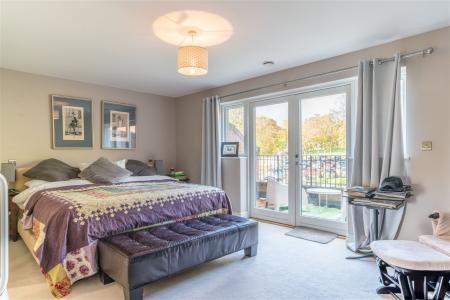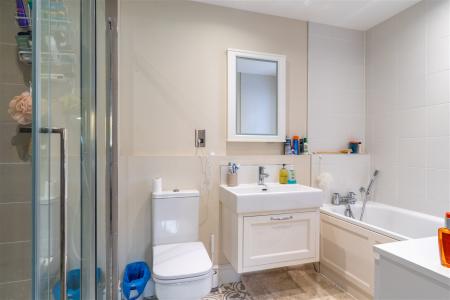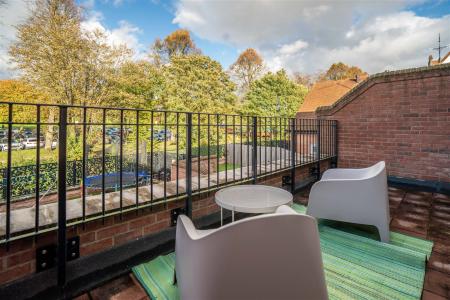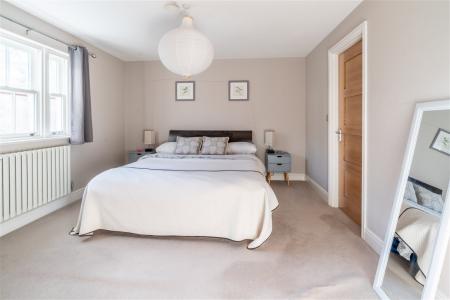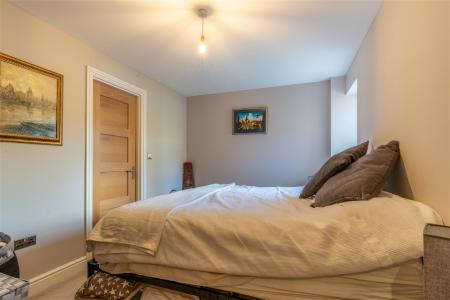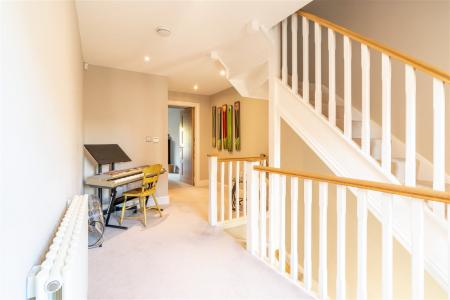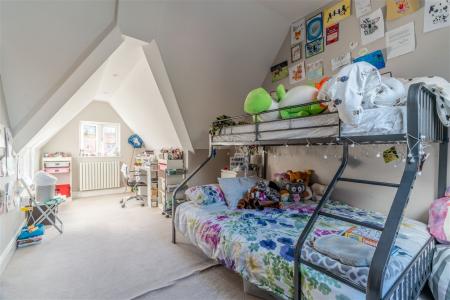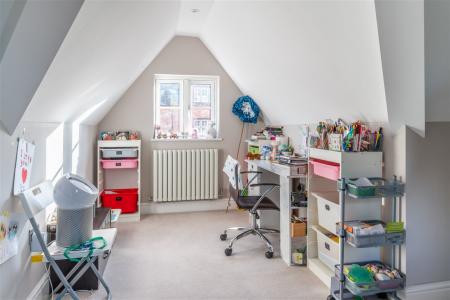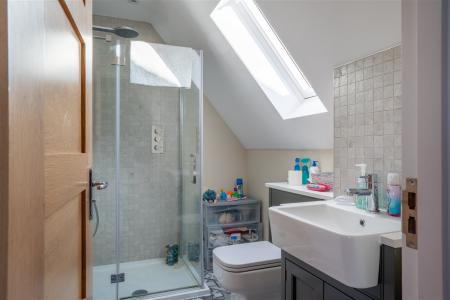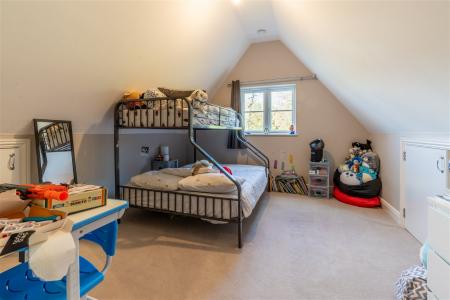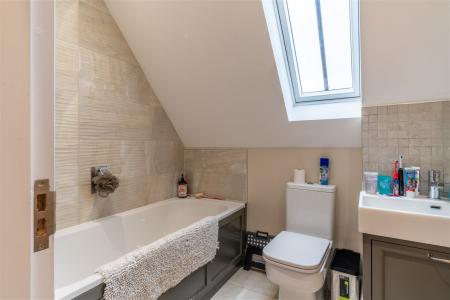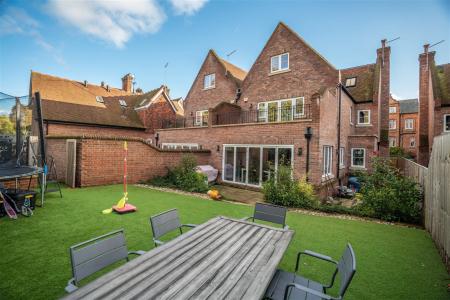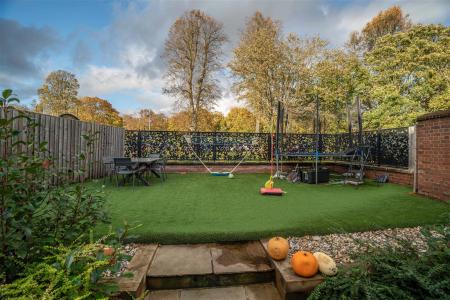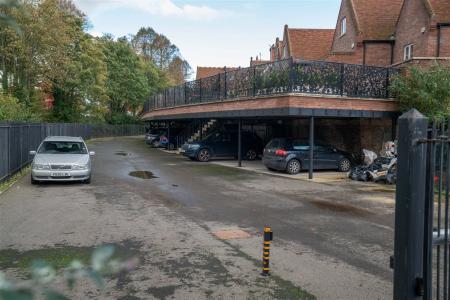- A beautifully presented 5-bedroom, 4-bathroom semi-detached home
- Accommodation split over three floors and extending to approximately 2,589 sqft
- 6 years remaining on the warranty
- Underfloor heating throughout the ground floor
- Superb views over The Common
- Secure, gated parking for two vehicles
- Located in the heart of Saffron Walden within walking to distance to amenities
- Offered with no upward chain
- EPC: B
- Council Tax Band: G
5 Bedroom Semi-Detached House for sale in Saffron Walden
In detail, on the ground floor, the property comprises a spacious entrance hall with stairs rising to the first floor, understair storage cupboard, utility room, good size cloakroom with W.C and wash hand basin and doors leading to the adjoining rooms. To the left sits a spacious dual aspect living room with feature brick fireplace and stone hearth. There is a good-sized dining room with window to rear aspect and vaulted skylight currently utilised as a study. The stunning open plan kitchen/breakfast room is the real hub of the home, fitted with an extensive range of bespoke, Farrow and Ball hand painted units with stone worktops over. In addition, there is a range of Siemens integrated appliances and Grohe fittings. Bi-fold doors open on to an expansive rear terrace providing a superb space for al fresco dining.
The spacious first-floor landing has a window to front aspect, stairs rising to the second floor and doors to three bedrooms. A generous principal bedroom suite is a particular feature of the property with French doors leading out on to the rear roof terrace, door leading to an en suite bathroom with panelled bath, shower enclosure, wash hand basin, and W.C. Bedrooms two and three are double rooms with access to the Jack and Jill shower room with W.C, wash hand basin and shower enclosureThe second-floor landing leads to two further bedrooms and storage cupboard. Bedroom four is a double bedroom with en suite shower room with W.C, wash hand basin, double shower enclosure and Velux window. The fifth bedroom is an additional suite with a range of built in wardrobes, window to rear aspect and ensuite bathroom with W.C, wash hand basin and panelled bath with shower attachment over.
Outside
To the front of the property is walled garden with iron gate leading to the paved pathway up to the front door and side gate, providing access to the rear of the property. There is a large patio area providing a delightful space for outdoor entertaining where steps lead up to a large Astroturf terrace area with flower beds and wrought iron fencing, with open views over The Common. The property benefits from private off-road parking to the rear, accessed through electric gates.
Agents Note
There is an annual service charge of approximately £600.00 per annum, reviewed yearly
Important information
This is a Freehold property.
This Council Tax band for this property G
Property Ref: 2695_868298
Similar Properties
5 Bedroom Detached House | Offers Over £1,000,000
An exquisite, 5-bedroom detached family home that has been recently constructed and finished to the highest of quality....
4 Bedroom Detached House | Guide Price £995,000
An exquisite, four-bedroom, four bathroom detached home built by the current owners with accommodation extending to 2482...
4 Bedroom Detached House | Guide Price £950,000
An attractive and rarely available, three/ four-bedroom, detached home situated in one of the town’s most favoured resid...
5 Bedroom Detached House | Guide Price £1,150,000
An impressive five-bedroom, four-bathroom, detached family home with accommodation extending to approximately 2659sqft o...
4 Bedroom Detached House | Guide Price £1,200,000
A truly wonderful Grade II Listed 4-bedroom detached family home dating back to the 17th century, providing beautifully...
4 Bedroom Detached House | Guide Price £1,250,000
A truly exceptional, Grade II listed, four-bedroom, two bathroom detached family home which has been meticulously renova...

Arkwright & Co (Saffron Walden)
Saffron Walden, Essex, CB10 1AR
How much is your home worth?
Use our short form to request a valuation of your property.
Request a Valuation























