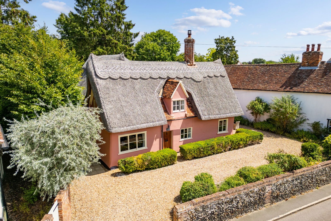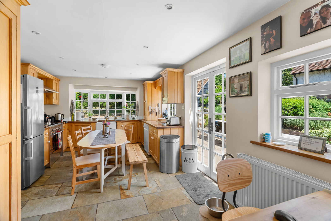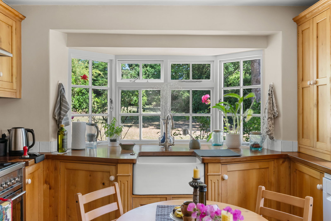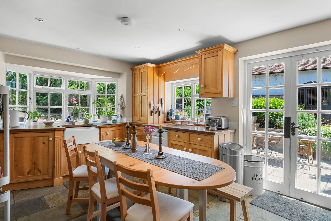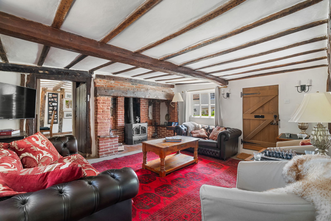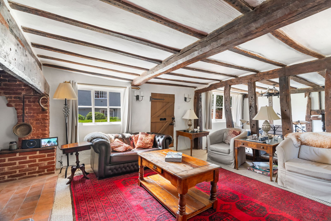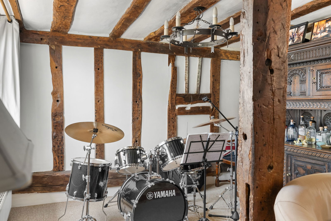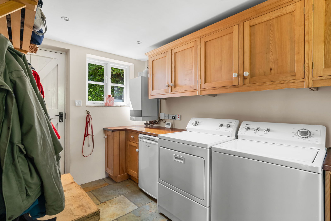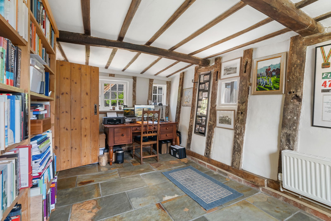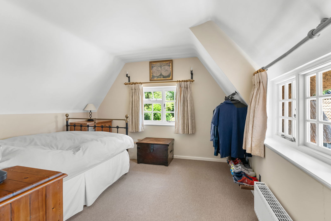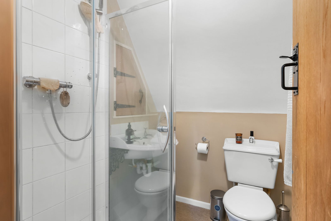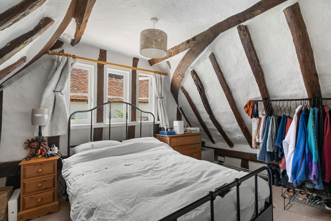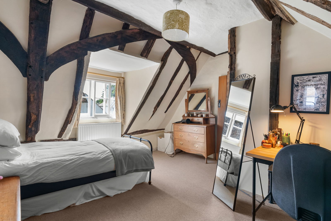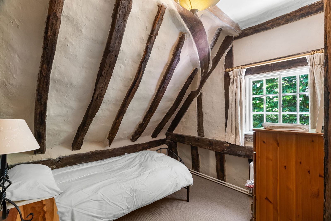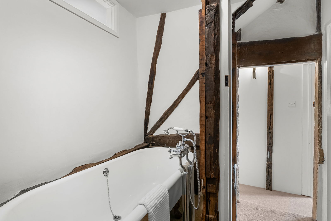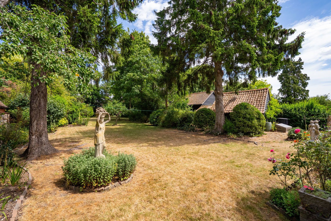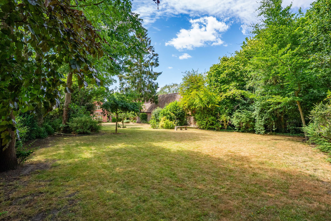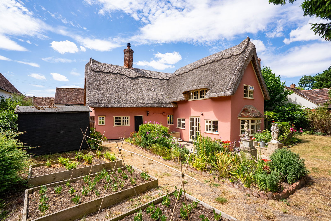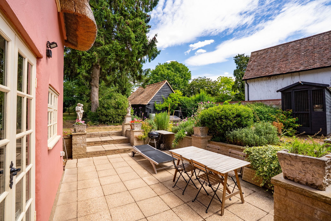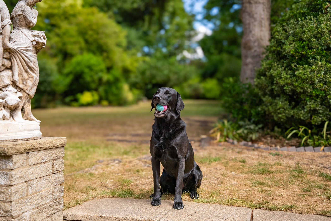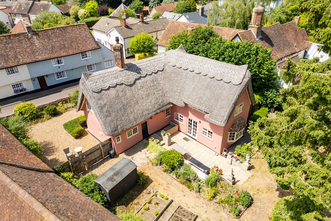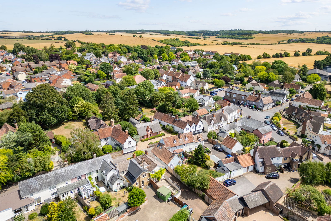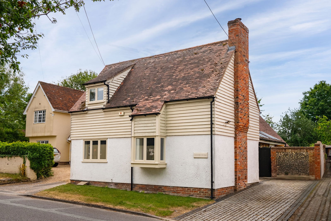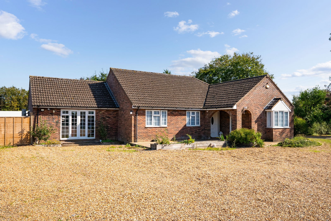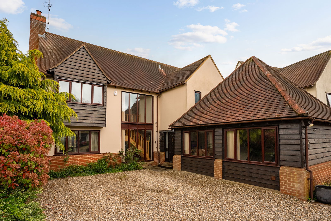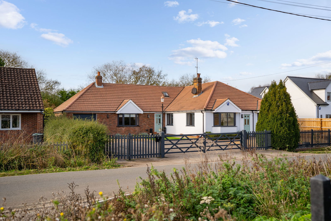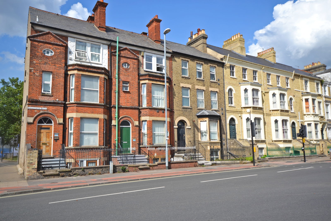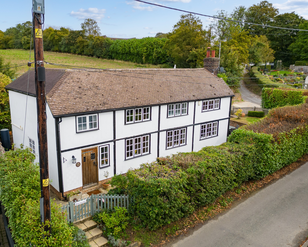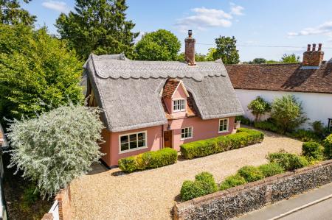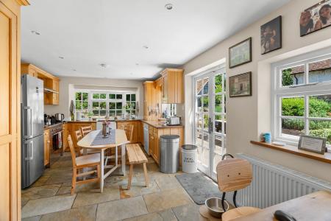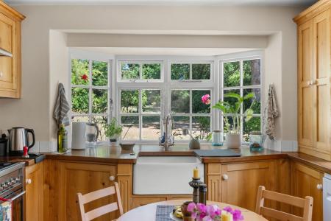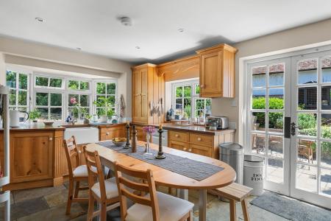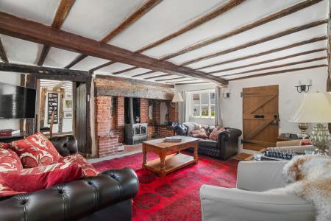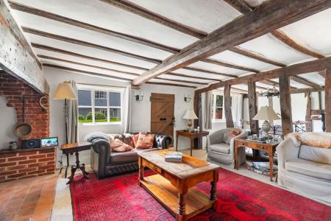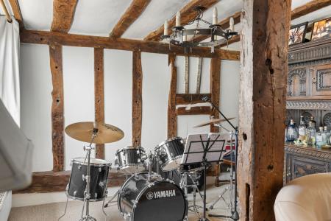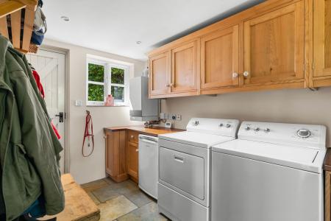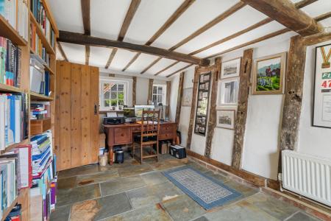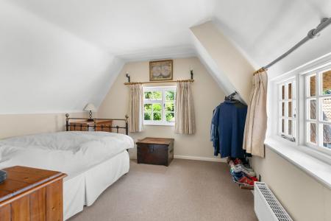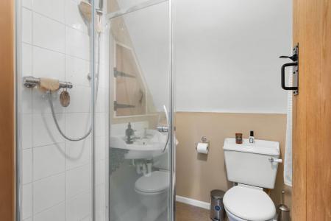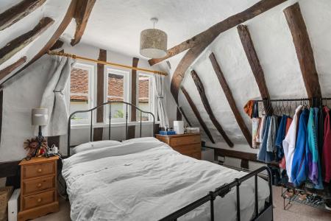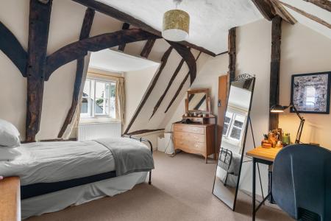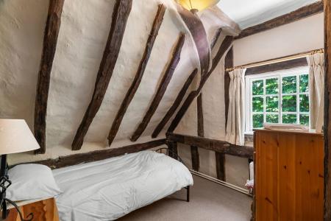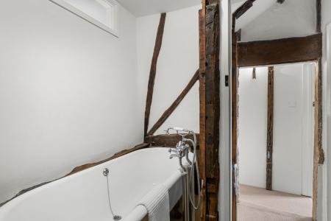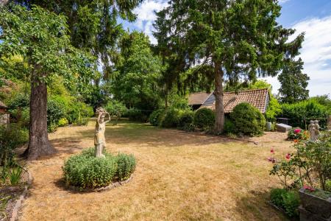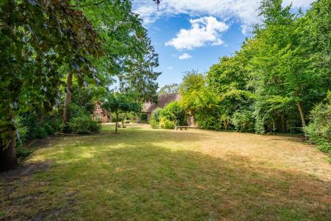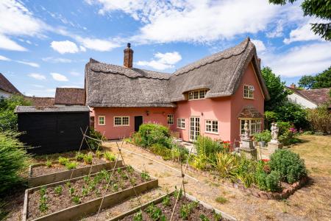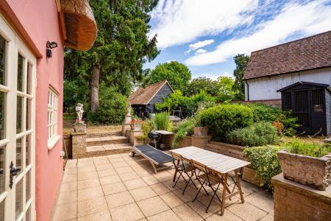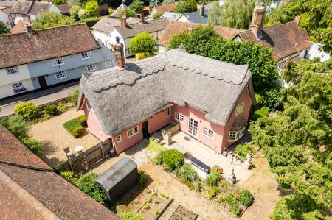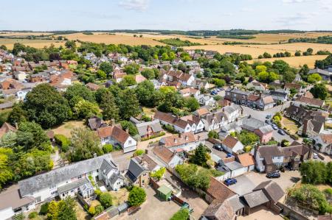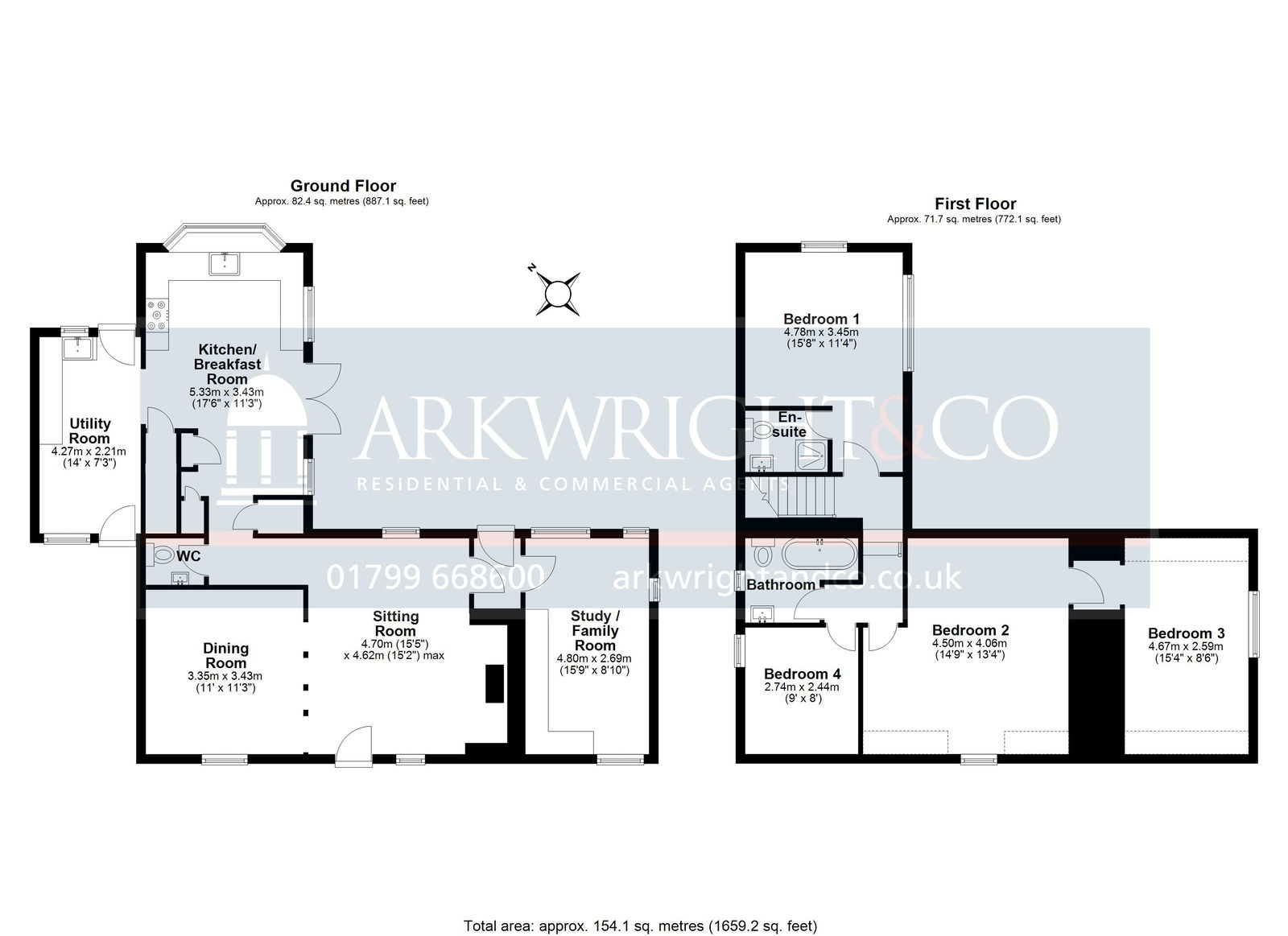- A beautifully presented detached four-bedroom, two-bathroom period home
- Grade II listed with a wealth of character features throughout
- Well-proportioned kitchen with separate utility room
- Three reception rooms
- Principal bedroom with ensuite
- Mature plot extending to 0.34 of an acre
- Ample off street and established gardens
- Highly desirable village location within walking distance of a mainline train station
4 Bedroom Detached House for sale in Saffron Walden
The Accommodation
A solid oak entrance door opens into the sitting room, a charming dual-aspect space enjoying views to both the front and rear. A focal point of the room is the impressive inglenook fireplace, with exposed brickwork and a multi-fuel stove, offering both character and warmth. Open studwork leads through to the dining room, where a window to the front provides a pleasant outlook over the village street scene, creating an ideal setting for both formal and informal dining. To the rear of the property, a lobby with tiled flooring and timber door gives direct access to the garden. Beyond, a versatile study or family room enjoys a triple aspect, with delightful views across the garden and natural stone flooring underfoot, making it a bright and inviting space for work or relaxation.
An inner hallway links the principal reception areas and includes a deep built-in storage cupboard, with natural stone flooring continuing seamlessly through to the kitchen and cloakroom. The cloakroom is fitted with a wash basin and low-level WC, with a window to the side providing natural light. The kitchen/breakfast room is a particular feature of the home, fitted with a bespoke range of handmade units and hardwood work surfaces. A butler sink and range cooker provide traditional charm, while space is afforded for modern appliances including a fridge-freezer and dishwasher. A bay window frames views over the rear garden, with further windows to the side and a pair of glazed doors opening to the terrace and outdoor entertaining area. A solid oak door gives access to the staircase leading to the first floor.
Adjoining the kitchen is the utility room, also fitted with bespoke cabinetry and a matching hardwood work surface. A butler sink and provision for washing machine, tumble dryer, and under-counter freezer offer practical convenience. With natural stone flooring and access to both the front and rear of the property, it serves as a highly functional and well-considered space.
A split-level landing, with solid oak doors leading to the principal rooms, provides a sense of space and continuity to the upper floor. The principal bedroom enjoys views over the rear garden and to the side, with natural light pouring in through multiple windows. This well-proportioned room benefits from an en suite, fitted with a shower enclosure, WC, and wash basin. The second bedroom is another generously sized double, featuring a window to the front aspect with views over the attractive street scene. A discreet door leads to a useful storage area, which in turn provides access to a further bedroom — a versatile space that could serve equally well as a dressing room, nursery, or study, with a side-facing window offering additional light.
The fourth bedroom is situated to the side of the property and provides a charming single room or potential home office, depending on requirements. The family bathroom is finished in a traditional style, comprising a roll-top bath with claw feet, a pedestal wash basin, low-level WC, and a window to the side aspect, allowing for both light and ventilation.
Outside
To the front of the property lies a generous gravelled driveway, affording ample off-street parking and bordered by a brick wall and established planting, offering a pleasing sense of seclusion. To one side, mature hedging and a gated entrance provide pedestrian access to the rear. Adjoining the kitchen is a paved terrace—ideal for outdoor dining—alongside a neatly arranged vegetable patch. The rear garden is a particular highlight: predominantly laid to lawn and interspersed with a variety of mature trees, shrubs, and bushes, creating a wonderfully private and tranquil setting.
Of further note is a substantial outbuilding, presenting excellent potential for conversion—subject to the necessary consents—into a home office, studio, or annexe, depending on individual requirements.
Important Information
- This is a Freehold property.
- This Council Tax band for this property is: F
Property Ref: 2695_1155804
Similar Properties
High Street, Great Chesterford
4 Bedroom Detached House | Guide Price £825,000
A beautifully presented four bedroom, three bathroom detached individual home, ideally located in the heart of this soug...
4 Bedroom Bungalow | Guide Price £825,000
An individual and substantial detached residence, greatly improved in recent times and occupying an elevated position on...
4 Bedroom Detached House | Guide Price £815,000
A superb four-bedroom, two bathroom detached family home, quietly positioned within a sought-after cul-de-sac in the hea...
5 Bedroom Detached House | Guide Price £835,000
A substantial and individual 5 bedroom detached home, offering versatile living accommodation and finished to an excelle...
8 Bedroom Townhouse | Guide Price £849,995
AVAILABLE WITH VACANT POSSESSION -- An attractive Victorian townhouse believed to date back to the 1800’s, offering well...
5 Bedroom Detached House | Offers in excess of £850,000
A charming and individual, five-bedroom, detached period property in one of the area's most sought after and picturesque...

Arkwright & Co (Saffron Walden)
Saffron Walden, Essex, CB10 1AR
How much is your home worth?
Use our short form to request a valuation of your property.
Request a Valuation
