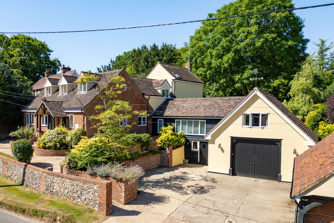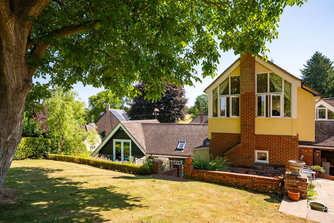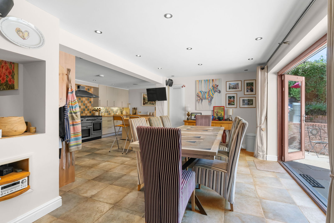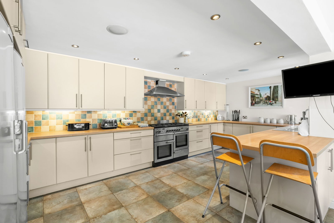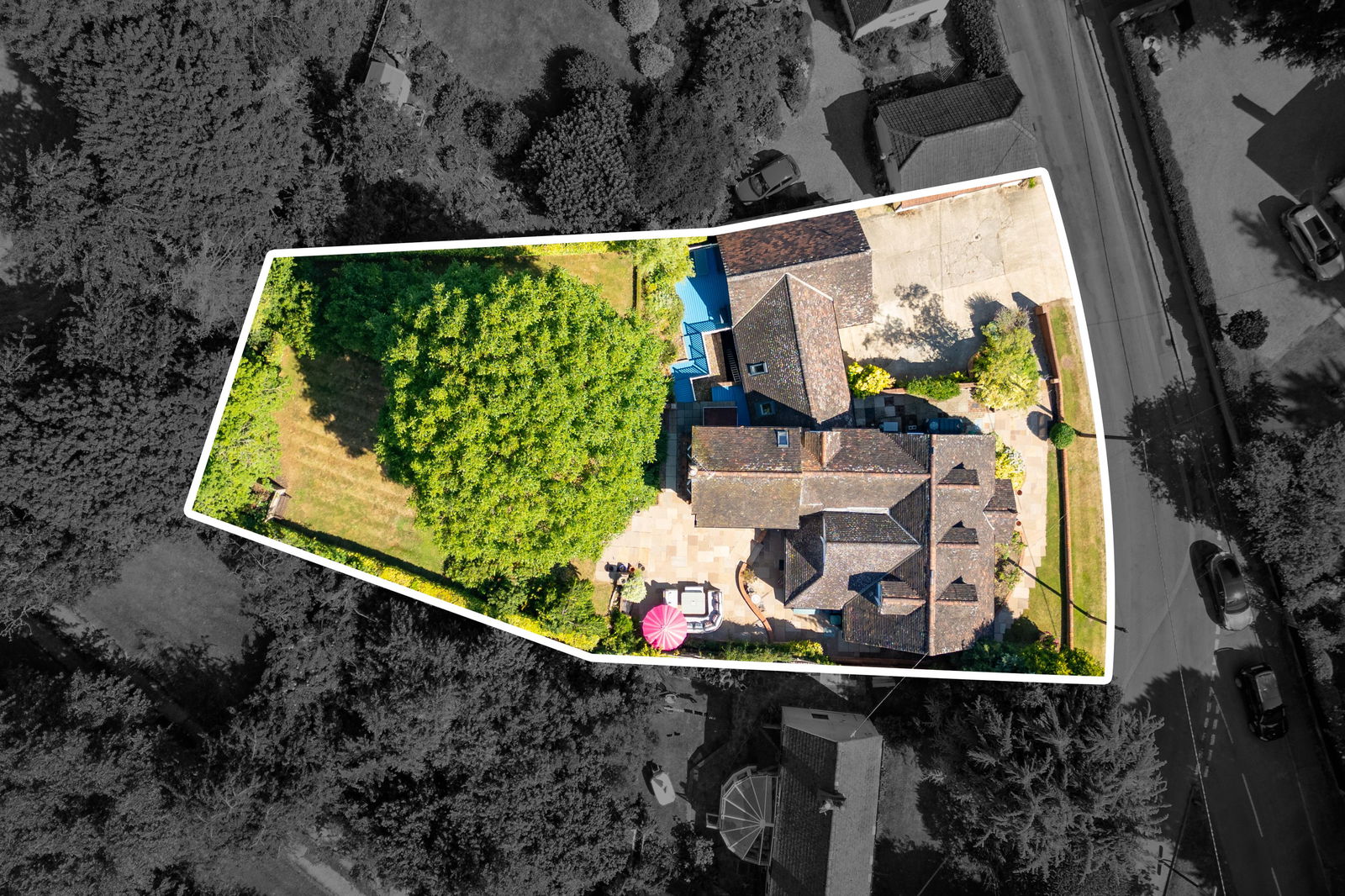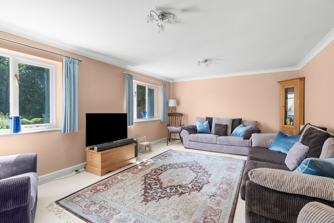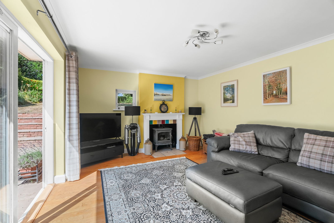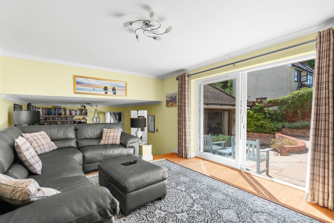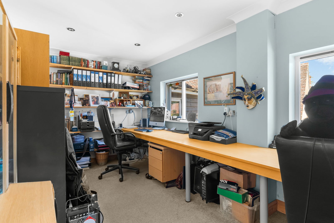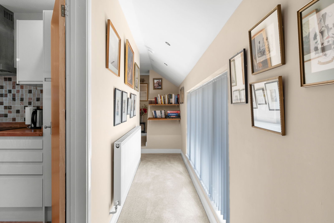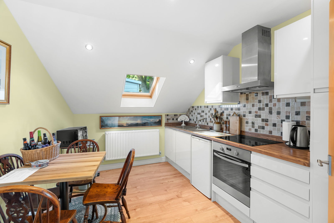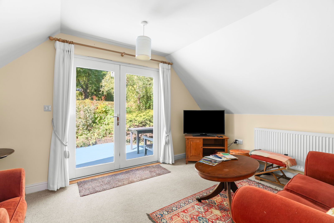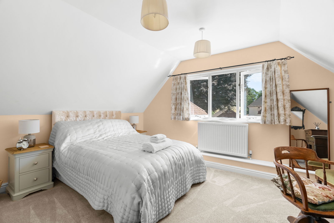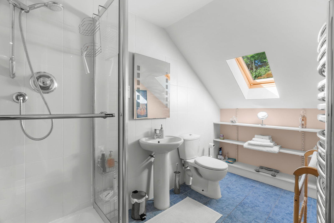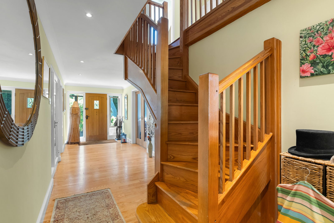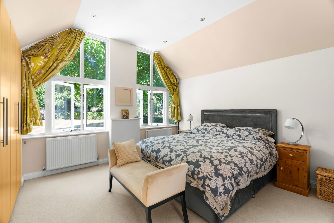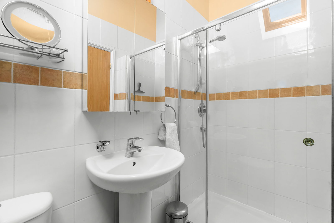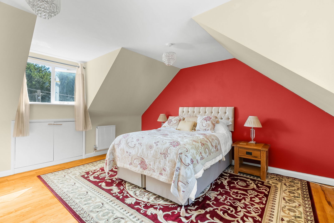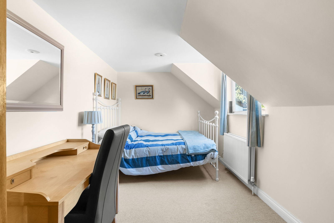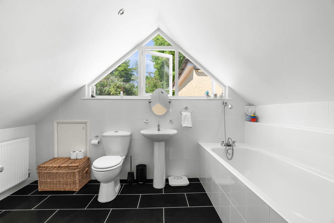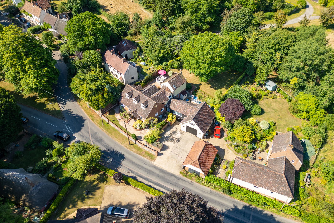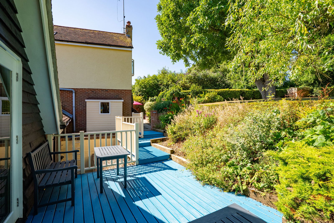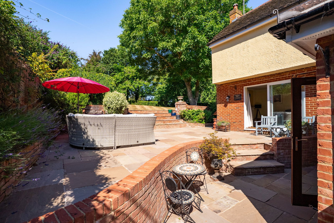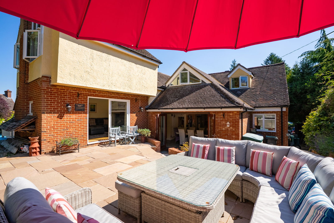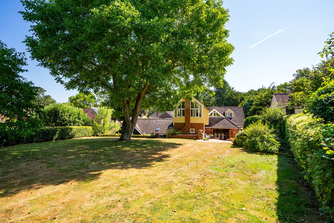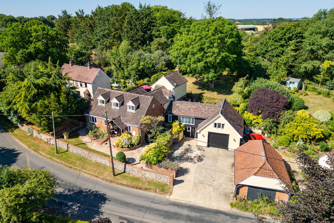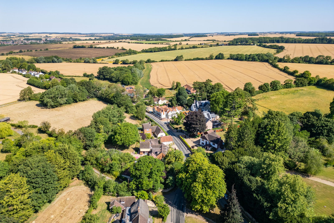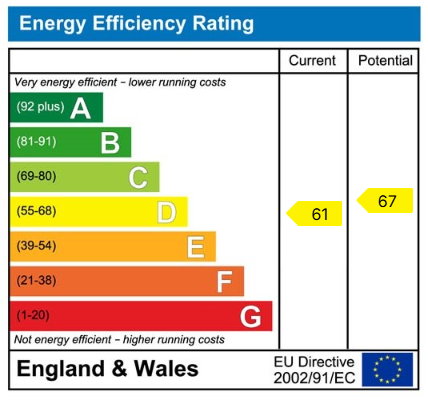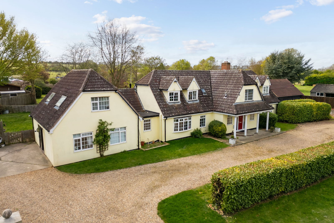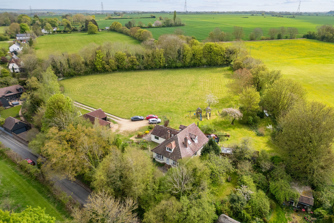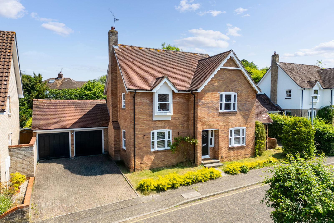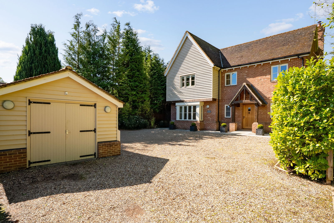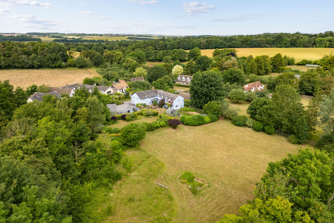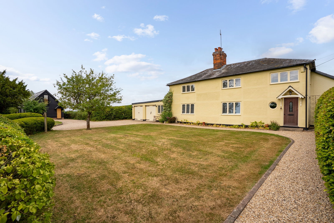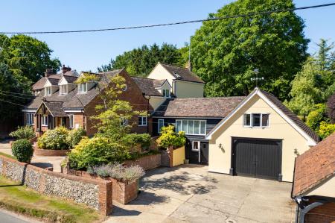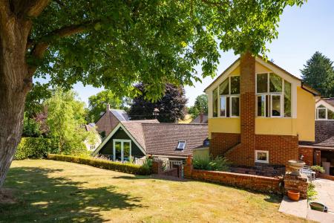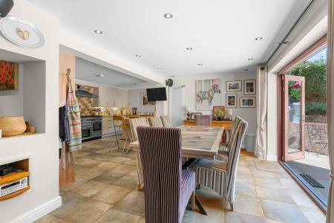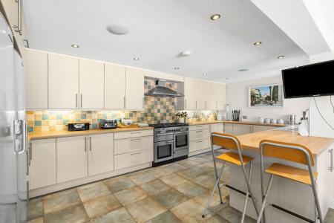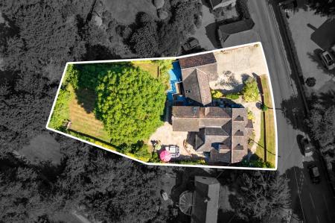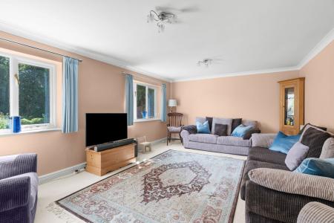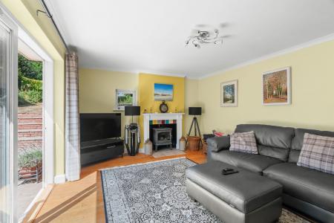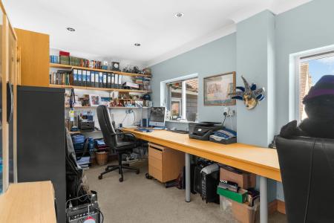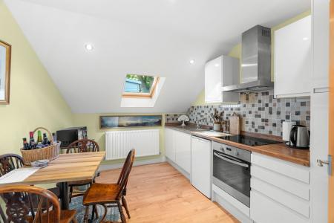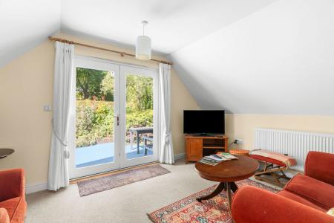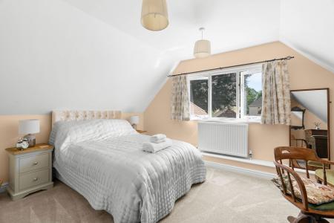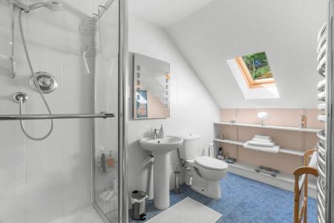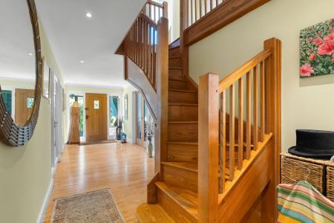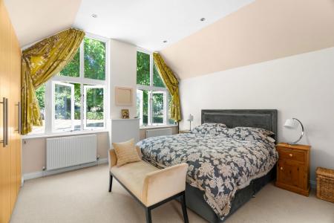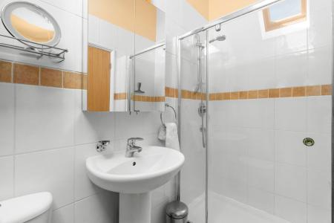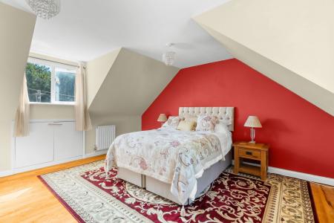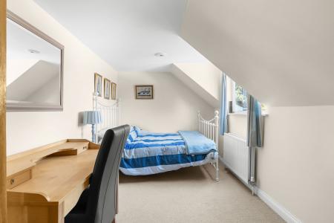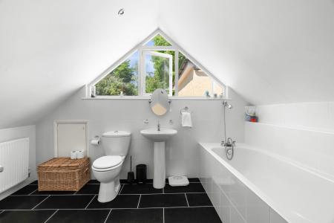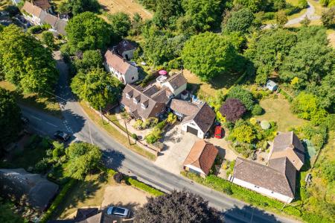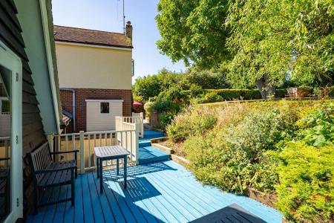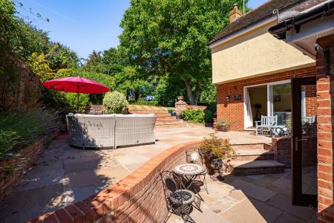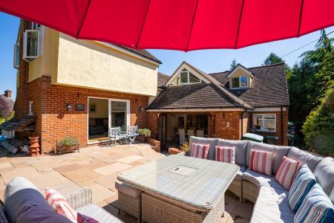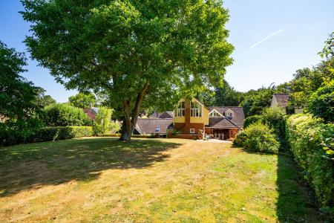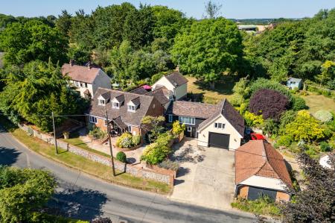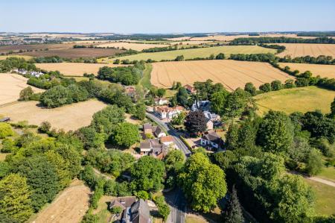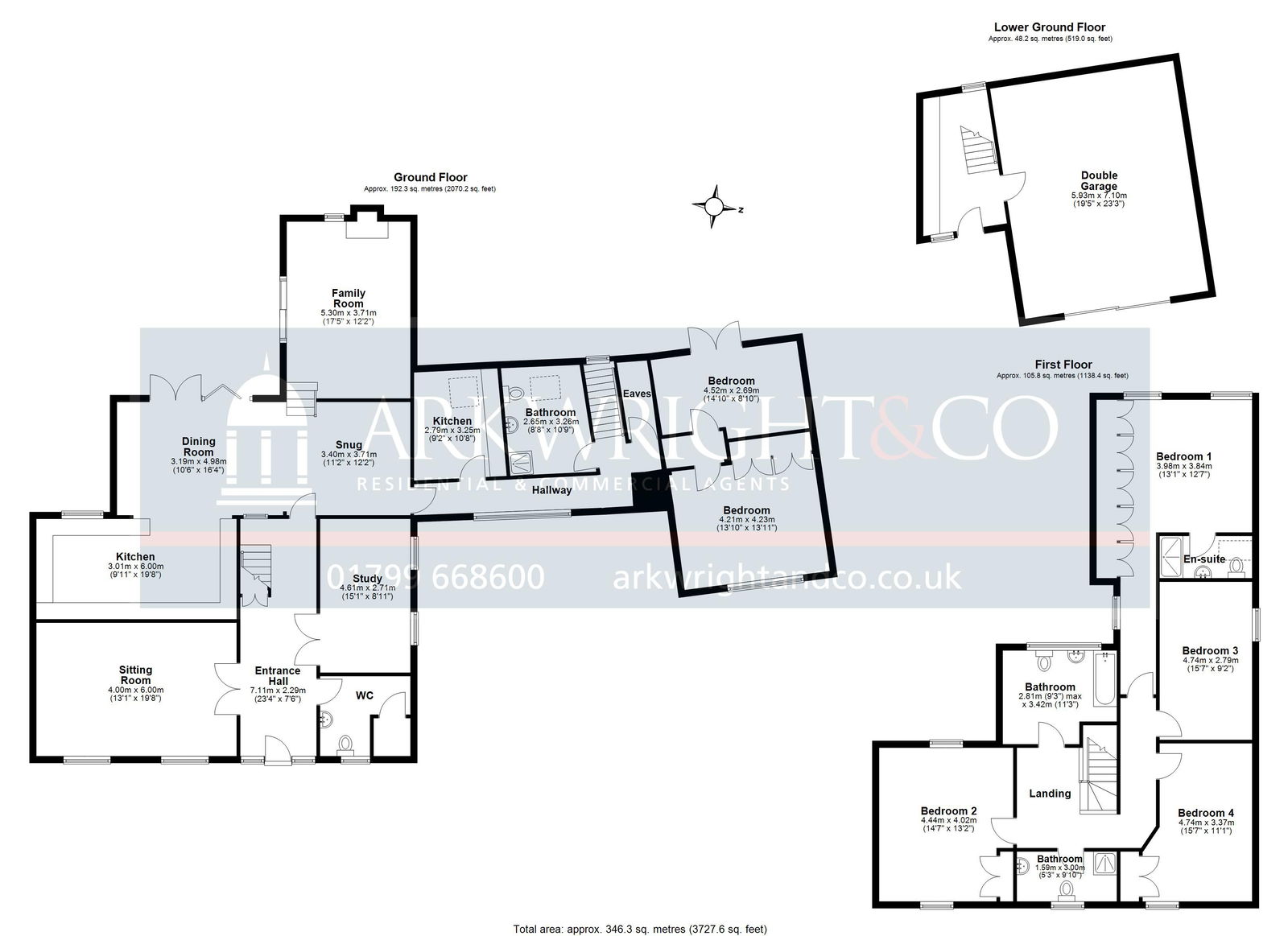- A distinctive, detached family home in the heart of the village
- Five bedrooms and four bath/shower rooms
- Superb open-plan kitchen/dining/family space
- Separate sitting room and study/home office
- Self-contained one-bedroom annexe (currently used as an AirBnB)
- Garage/workshop and private driveway
- Grounds of approximately one-third of an acre
- Located in a picturesque and historic village in north-west Essex, nestled in open countryside yet conveniently positioned near the M11 for excellent transport links.
5 Bedroom Detached House for sale in Saffron Walden
This highly individual home effortlessly marries traditional village charm with smart, considered modern design. From the moment you step into the wide entrance hall, there’s a sense of space and light, with natural flow and proportion throughout. A ground floor cloakroom and generous storage cupboard are neatly tucked away, while to the front, the dual-aspect sitting room is a welcoming space, filled with light and garden views — perfect for quieter moments or entertaining guests. Opposite, a well-appointed study offers a calm and practical workspace, complete with bespoke shelving and desk, ideal for those working from home.
But it’s the rear of the house that truly impresses. A stunning, split-level open-plan living area stretches across the back of the home, incorporating a stylish kitchen, generous dining zone and informal snug. The kitchen itself is beautifully appointed with an extensive range of cabinetry, expansive worktops and a breakfast bar for casual meals or coffee mornings. There’s space for a large range cooker, American-style fridge/freezer and other standalone appliances — ideal for those who love to cook or entertain. The dining area opens via full-width bi-folding doors to the garden terrace, creating a wonderful connection to the outdoors and turning summer lunches into effortless alfresco gatherings.
A few steps lead up to a second sitting room — a more intimate retreat anchored by a wood-burning stove, adding a sense of warmth and character. Whether hosting friends, enjoying a family movie night, or simply unwinding by the fire, the space adapts with ease.
Upstairs, the principal bedroom is a sanctuary in itself — vaulted ceilings and striking feature windows frame views over the landscaped garden and open meadowland beyond. Built-in wardrobes offer discreet storage, while the en suite shower room adds comfort and luxury.
Three further bedrooms, all generously sized doubles, provide space for family and guests, served by a contemporary family bathroom and a separate shower room, both finished to a high standard.
The Annexe
The annexe is cleverly designed to offer independence while still being connected to the main house. It has its own front entrance, which opens into a large utility/boot room with built-in storage and access to the garage/workshop. A private staircase leads up to the first-floor annexe itself — comprising a fitted kitchen with skylight, comfortable sitting room with French doors onto a rear deck, double bedroom with built-in wardrobes, and a modern shower room. Currently used as an AirBnB, this space offers excellent income potential or an ideal setup for guests, extended family or home working.
Outside
The Pightle sits on a generous and beautifully tended plot of around one-third of an acre. The rear garden enjoys a peaceful, open aspect with views across the neighbouring Priors Hall Farm meadow. A large paved terrace provides the perfect setting for summer dining, with steps leading up to a lawned garden framed by mature trees, shrubs and herbaceous borders. There’s also a decked terrace accessed directly from the annexe, offering further space to relax.
To the front, a landscaped garden with lawn, flowerbeds and paved paths creates a welcoming first impression, while the private driveway provides ample parking and leads to the garage/workshop — fully fitted with work benches, power and lighting.
Important Information
- This is a Freehold property.
- This Council Tax band for this property is: F
Property Ref: 2695_1165911
Similar Properties
7 Bedroom Detached House | Guide Price £1,150,000
A substantial detached family home originally built in the 1950s with an attached annexe which could be included within...
4 Bedroom Detached House | Guide Price £1,135,000
NO ONWARD CHAIN - A rarely available and highly individual four-bedroom chalet style home, with the benefit of a beautif...
4 Bedroom Detached House | Guide Price £1,075,000
A wonderful, five-bedroom detached family home which has been extended and renovated by the current owners and is beauti...
6 Bedroom Detached House | Guide Price £1,195,000
A handsome and substantial six-bedroom, four bathroom detached family home built in 2015, ideally located on a quiet no...
5 Bedroom Detached House | Guide Price £1,250,000
An attractive and deceptively spacious five-bedroom, four-bathroom detached period home, full of original period feature...
7 Bedroom Detached House | Offers Over £1,250,000
A distinctive and beautifully proportioned country home with a self-contained annexe, all set within glorious gardens of...

Arkwright & Co (Saffron Walden)
Saffron Walden, Essex, CB10 1AR
How much is your home worth?
Use our short form to request a valuation of your property.
Request a Valuation
