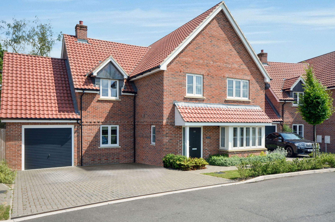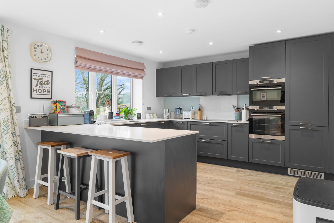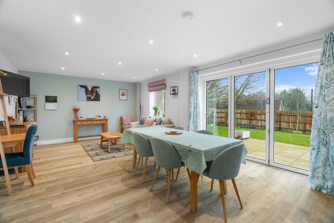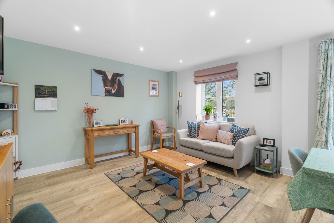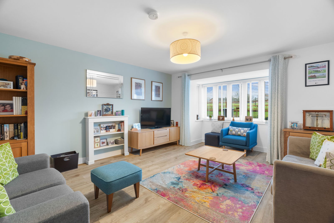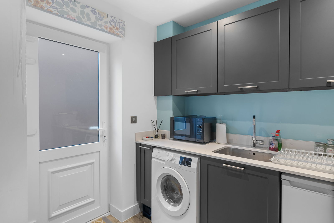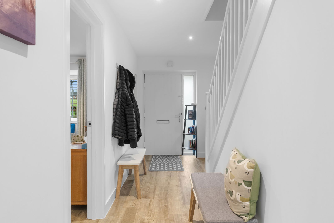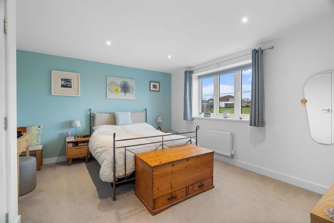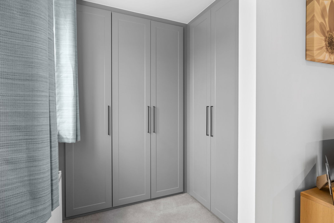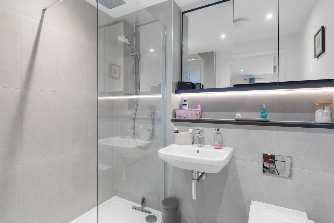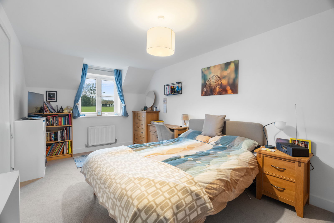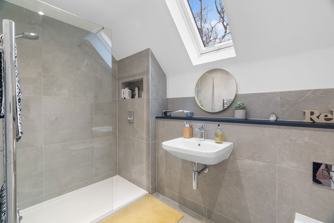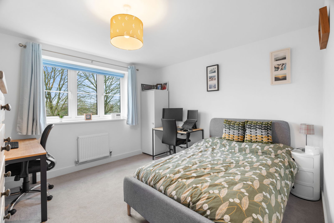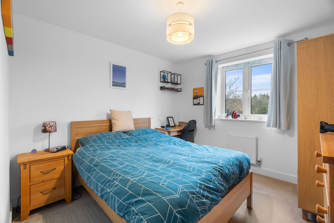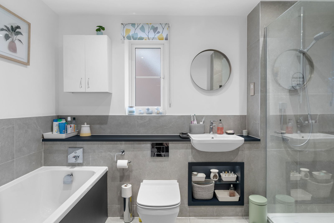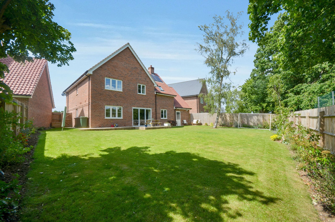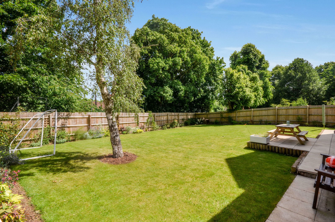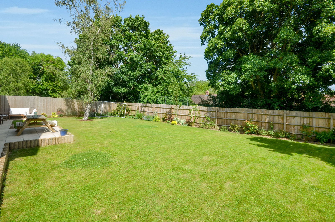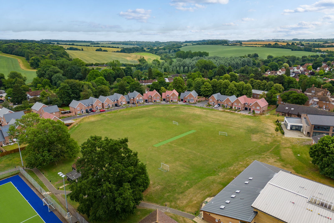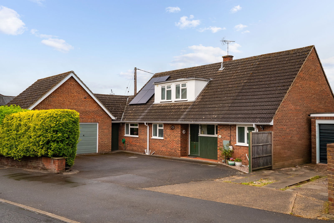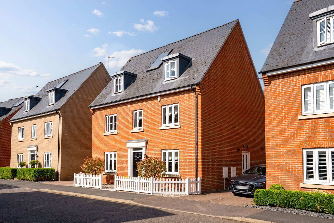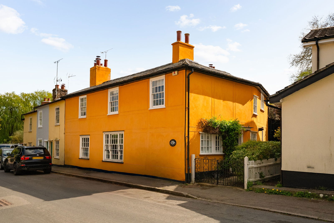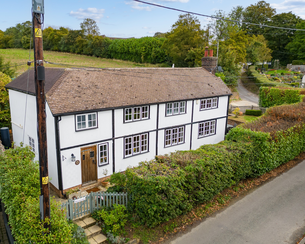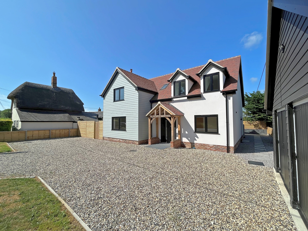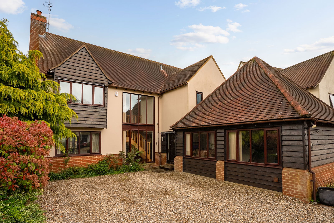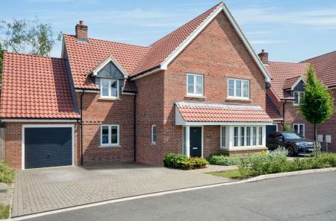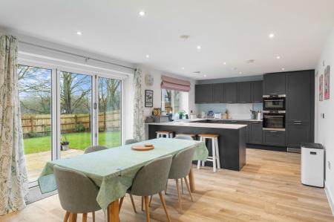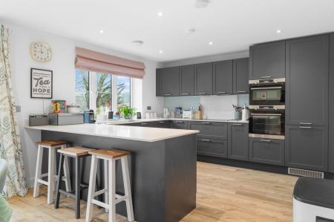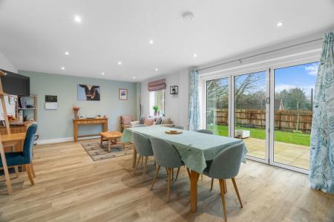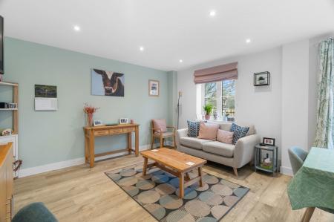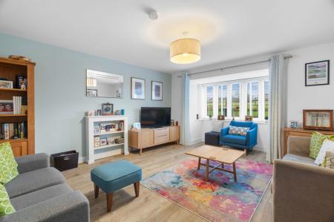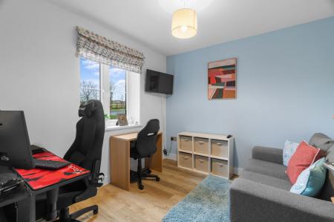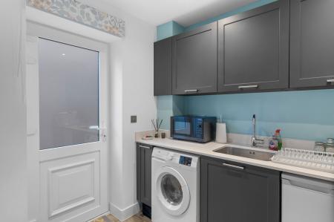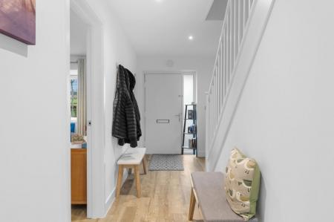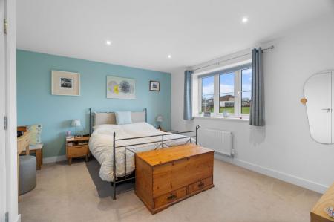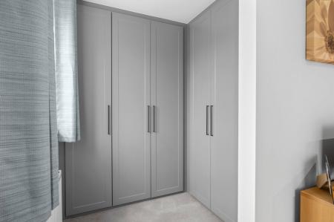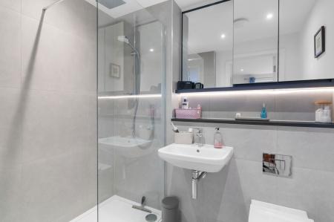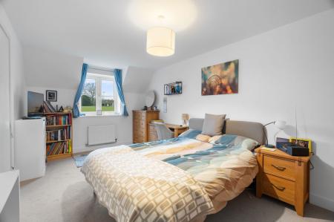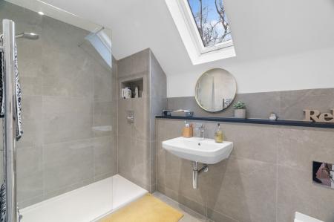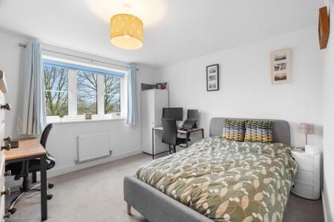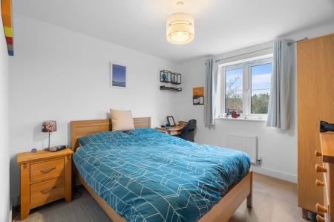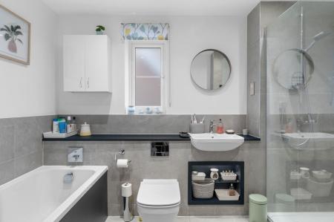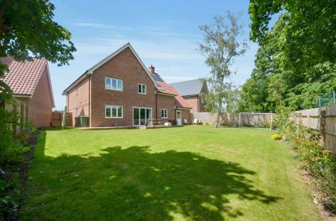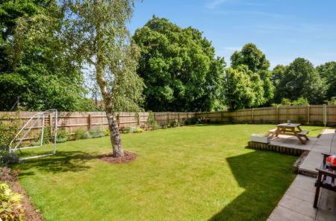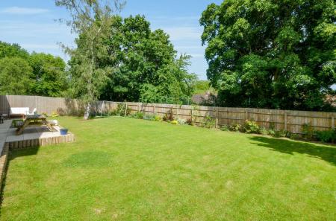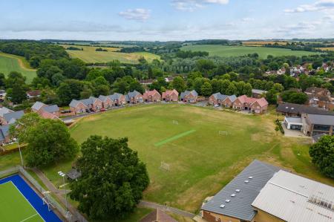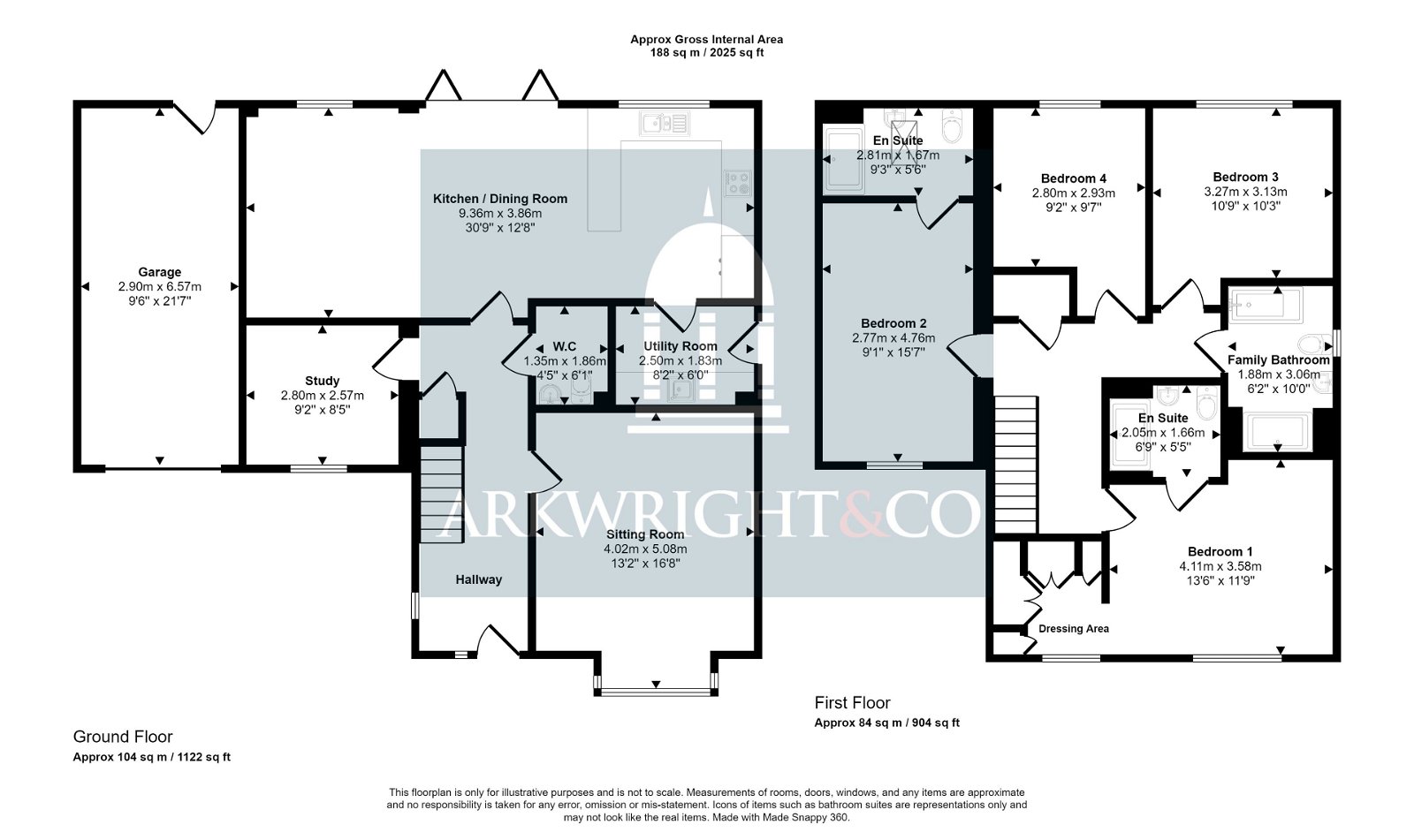- An executive, four-bedroom, three bathroom detached home
- High specification accommodation extending to approximately 2,008 sqft
- Underfloor heating throughout the ground floor
- Principal bedroom with ensuite
- Generous enclosed garden
- Garage and off-road parking
- Ideally located in the heart of the village
- Within walking distance from the village mainline train station for direct access into London Liverpool Street and Cambridge
4 Bedroom Detached House for sale in Saffron Walden
The Accommodation
In detail the property comprises an entrance hallway with stairs rising to the first floor, understair storage cupboard, cloakroom with W.C and wash hand basin and doors to the adjoining rooms. A superb open plan kitchen/dining/ living area is filled with natural light from two windows to rear aspect and bi folding doors opening onto the rear garden. The kitchen is fitted with a matching range of eye and base level units with integrated appliances and quartz worksurface over. In addition, the utility room is fitted with a matching range of eye and base level units with quartz worksurface over and undermounted sink. There is space and plumbing for a washing machine and door providing side access. The wonderful sitting room is a good size with bay window to front aspect. A study with window to front aspect completes the ground floor.
The light and airy first floor landing provides access to the loft hatch, built in storage cupboard and doors to the adjoining rooms. A generous principal bedroom suite has two windows to front aspect, dressing area and ensuite. Comprising shower enclosure, W.C, wash hand basin and heated towel rail. Bedroom two is a double room with window to front aspect and ensuite. Comprising shower enclosure, W.C, wash hand basin, heated towel rail and Velux window. A third double bedroom has a window to rear aspect. The fourth double bedroom has a window to rear aspect. A family bathroom comprises panelled bath, shower enclosure W.C wash hand basin and heated towel rail.
Outside
To the front, the property benefits form a good size block paved driveway providing off road parking for 2 two cars as well as access to the garage, with electric up and over doors. There is a small lawn area to the side with shrub borders and pathway leading to the front door. To the rear there is a generous and private garden which is mainly laid to lawn with mature trees and shrub borders. A patio area provides an ideal space for alfresco dining. There is a personal door from the garden giving access to the garage and well as a side gateway.
Important Information
- This is a Freehold property.
- This Council Tax band for this property is: G
Property Ref: 2695_880971
Similar Properties
5 Bedroom Detached House | Guide Price £825,000
A generously proportioned and immaculately presented five-bedroom, three bathroom detached family home within one of Saf...
5 Bedroom Detached House | Guide Price £800,000
4 Bedroom End of Terrace House | Guide Price £795,000
A beautiful four/five bedroom, two bathroom period home of immense character, with an abundance of charm and individuali...
5 Bedroom Detached House | Offers in excess of £850,000
A charming and individual, five-bedroom, detached period property in one of the area's most sought after and picturesque...
4 Bedroom Detached House | Offers Over £850,000
An individual and bespoke, new home situated in the heart of the village with stunning views to adjoining countryside. T...
4 Bedroom Detached House | Guide Price £850,000
A superb four-bedroom, two bathroom detached family home, quietly positioned within a sought-after cul-de-sac in the hea...

Arkwright & Co (Saffron Walden)
Saffron Walden, Essex, CB10 1AR
How much is your home worth?
Use our short form to request a valuation of your property.
Request a Valuation
