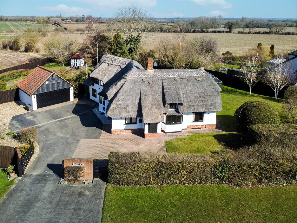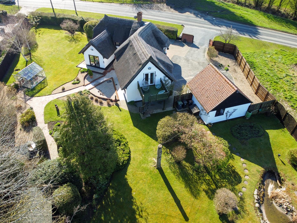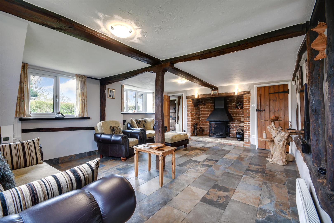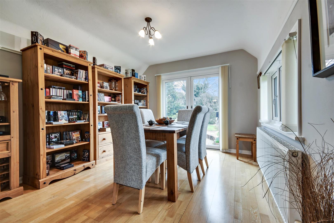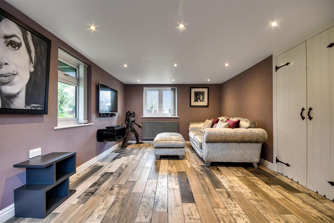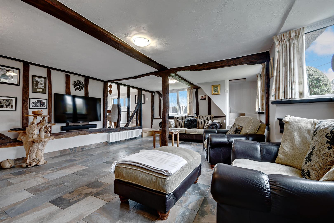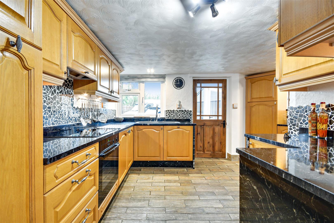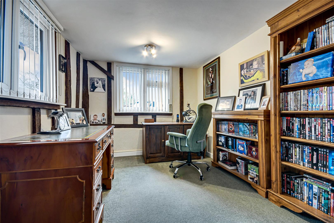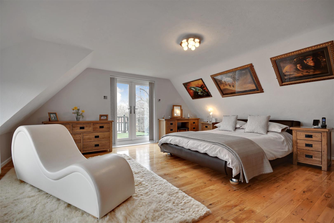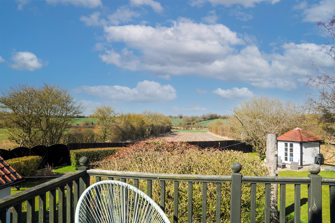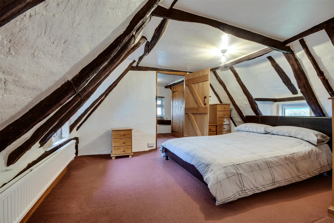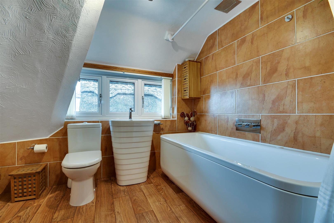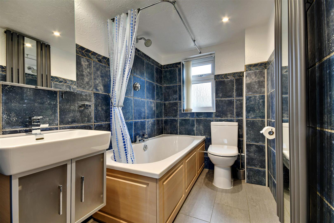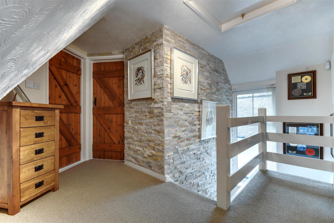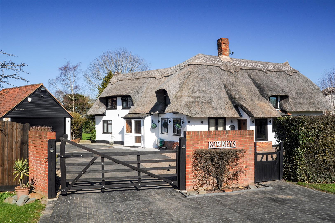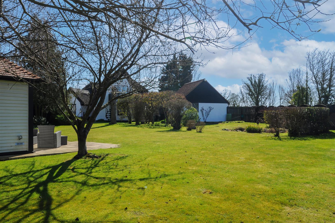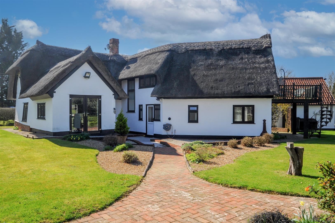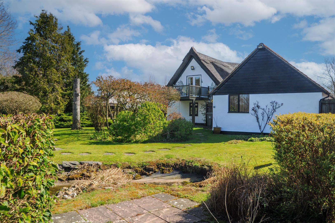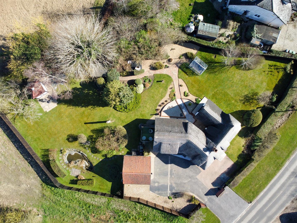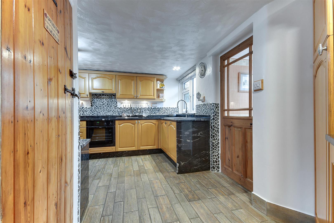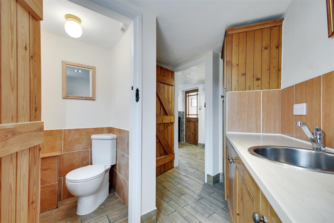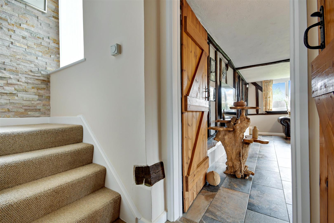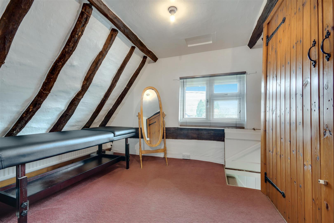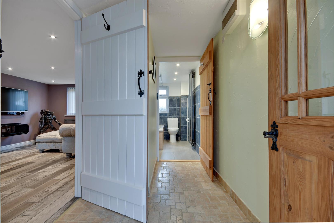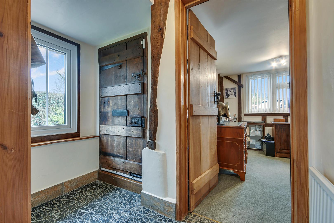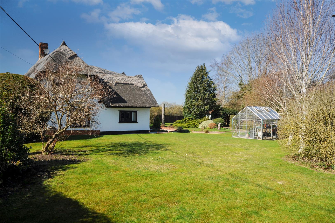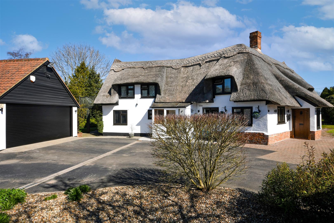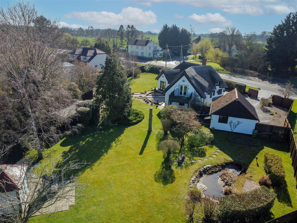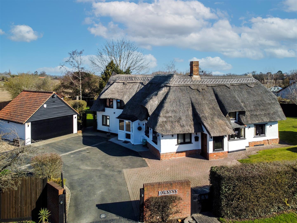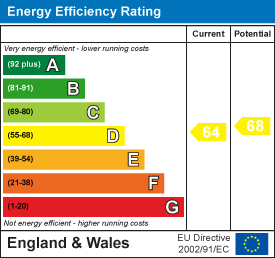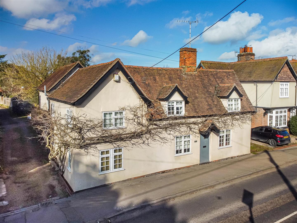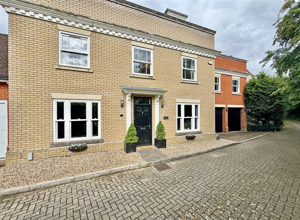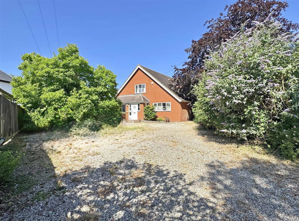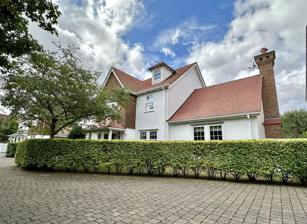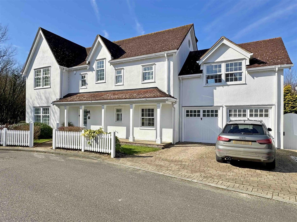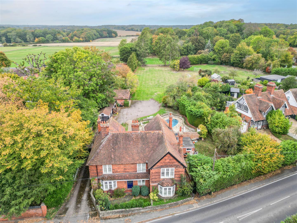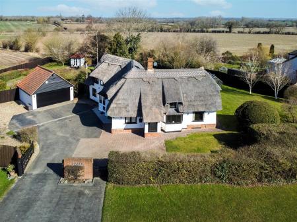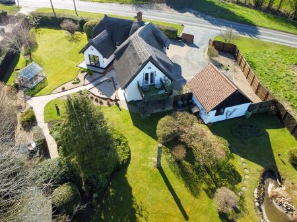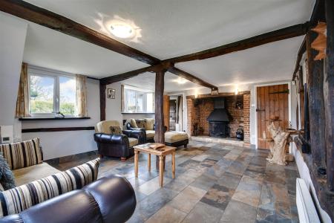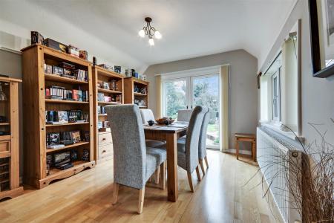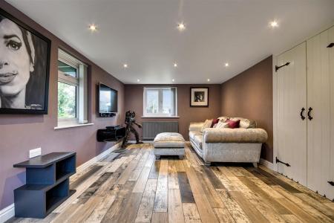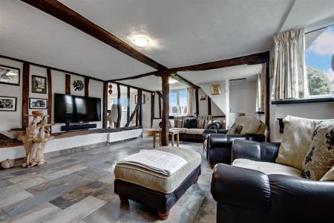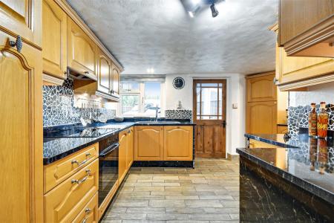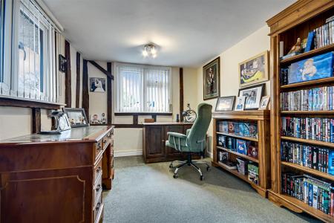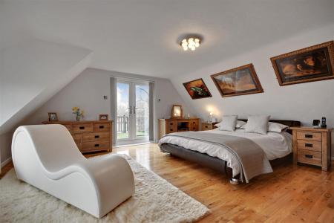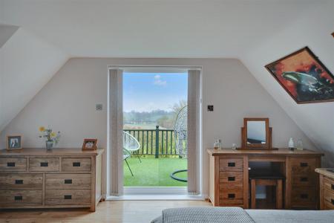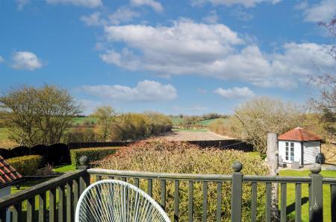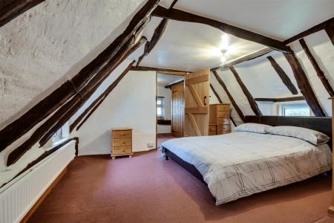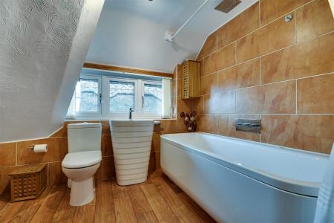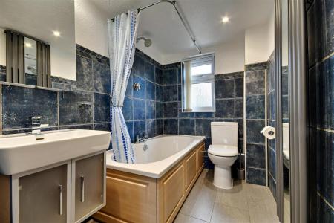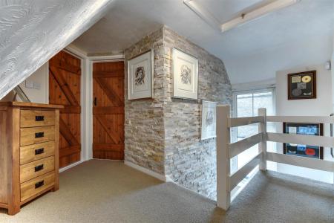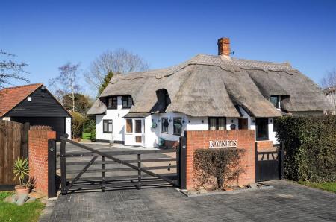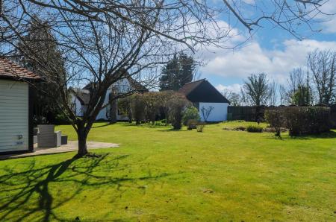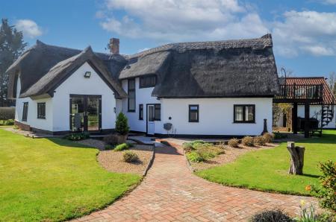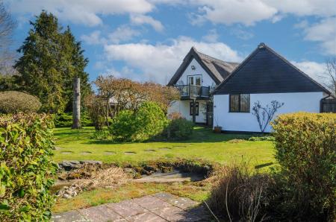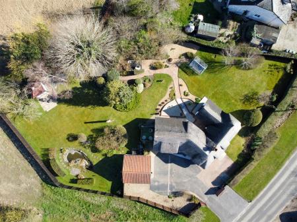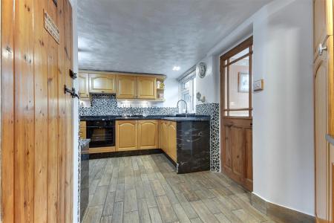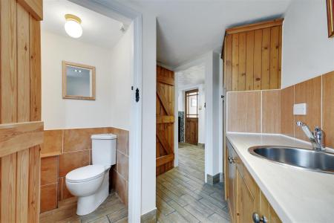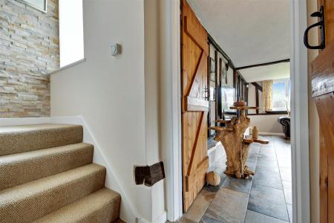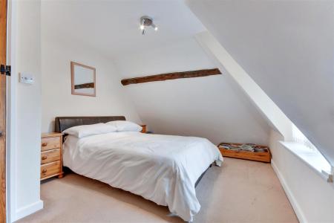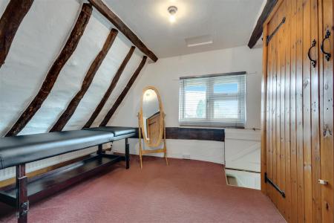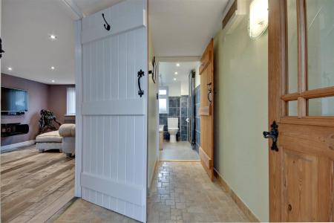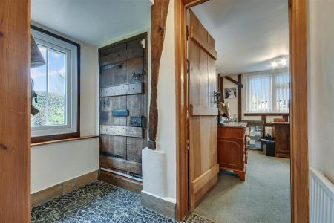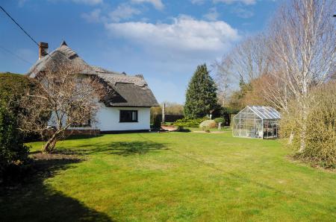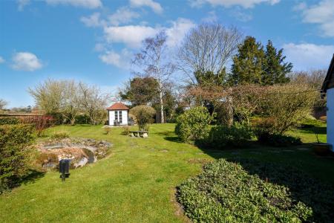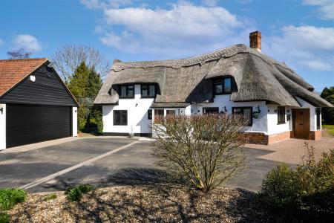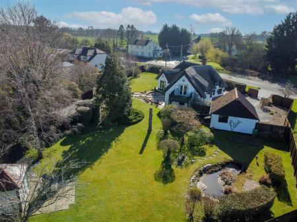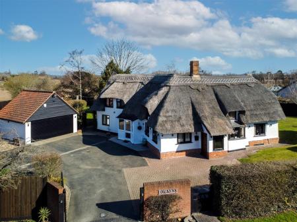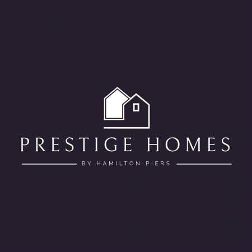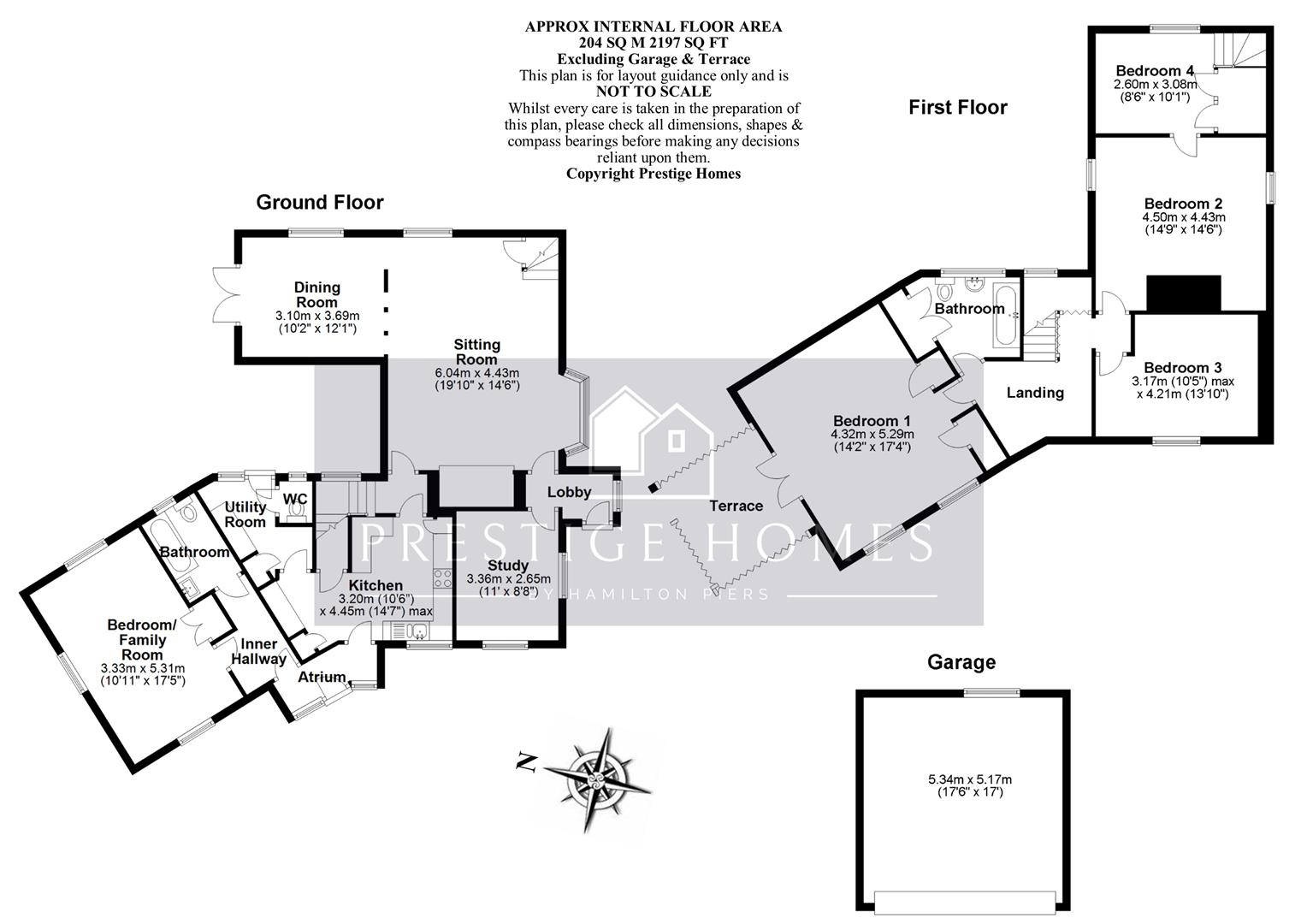- Beautiful 17th Century Thatched Cottage
- 0.5 Acre Plot, Surrounded by Countryside
- Four/Five Double Bedrooms
- Four Reception Rooms
- Two Bathrooms & Cloakroom/WC
- Large 17' Master Suite with Private Terrace
- Generous 19' Sitting Room with Inglenook Fireplace
- Family Room with Potential as Annex
- Double Garage & Ample Driveway Parking
- Large Rear Garden in Semi Rural Location
5 Bedroom Cottage for sale in Saffron Walden
Situated within a 1/2 Acre Plot surrounded by farmland in an idyllic semi rural location is this characterful 17th century thatched detached cottage, impressively offering 2,197sq ft of accommodation with up to four reception rooms and four/five double bedrooms, plus Annex potential via the family room, a 17' master suite with a private terrace, gated parking for a multitude of vehicles and a detached Double Garage.
This home offers a rare opportunity to acquire a detached thatched cottage nestled between some of the most sought-after villages on the Essex and Cambridgeshire border, and one of few of this kind not to be listed.
To the ground floor is a generously appointed dual-aspect sitting room with an Inglenook open fireplace and the adjoining dining room, offering double doors and views over the garden, plus a study, fitted kitchen & utility room, bathroom and additional cloakroom/WC and a spacious 17'5 family room - ideal as a ground-floor (fifth) bedroom, TV/family room or as an Annex-style bedroom - with the potential to be used with the adjacent bathroom as private sleeping accommodation for a cohabiting family member or teenager.
To the first floor the property offers four well-proportioned bedrooms, including the large master suite with it's own private terrace - a fabulous place to enjoy the views of the surrounding countryside with your morning coffee, and offering access to the garden via a feature iron spiral staircase - and the family bathroom.
Externally the property sits a good distance back from the road, to the front centre of it's mature 0.5 acre plot (stls). Offering gated driveway parking for multiple vehicles and a detached double garage, plus a private rear garden that, to one side of the property, extends the full length of the plot and is surrounded by farmland with far-reaching views.
The property is ideally located to the outer edge of the sought-after semi rural village of Wimbish - ideally located between both Saffron Walden and Thaxted - within easy access to highly regarded schooling, local shops & amenities, the M11, A120, Stansted Airport and Cambridge.
**Please note: the property was re-thatched in 1998 using Norfolk Reed which has a life span of approximately 70 years and the Ridge was replaced in 2016.
Also, as mentioned, the property is NOT listed.
Viewings are highly recommended to appreciate the true size of the accommodation on offer, the versatility of the ground-floor accommodation and the plot size and it's potential.
Call Prestige Homes in Essex to book your viewing private viewing tour today!
INTERIOR:
Lobby:
Solid oak entrance door, window to side, tiled flooring.
Sitting Room: 19'10" x 14'6"
Inglenook working fireplace, exposed beams, dual aspect windows with walk in bay, tiled floor.
Dining Room: 12'1" x 10'2"
Dual aspect with double doors overlooking the garden, oak flooring.
Study: 11' x 8'8"
Dual aspect room, exposed beams, could be used as play room.
Kitchen: 14'7" x 10'6"
Traditional style kitchen with a range of wall and base level units, granite worktops, integrated appliances, walk-in pantry, tiled floor, window to front.
Utility Room:
Space for additional appliances, door to WC and to rear accessing garden.
Cloakroom/WC:
Low level toilet. Window to rear.
Atrium:
Offering access to the kitchen and north-wing of the property, with annex potential via the family room/fifth bedroom.
Bathroom:
Modern suite with fitted bath (with shower over), hand basin, low level toilet.
Family Room / Bedroom Five / Annex Bedroom*: 17'5 x 10'11"
A spacious triple aspect room with versatile usage - ideal as an additional reception room or ground floor bedroom, or could be used alongside the adjacent bathroom to create an Annex space for cohabiting relatives. Storage cupboard.
First Floor Landing:
Feature window, exposed brick feature wall.
Bedroom One: 17'5 x 14'2"
An impressive sized dual-aspect master bedroom with double doors opening to the private terrace (with wrought iron spiral staircase stepping down to the garden), offering views over open countryside, plus oak flooring. Built in storage/ wardrobes.
Bedroom Two: 14'9" x 14'6"
Dual aspect room with exposed timbers. Exposed feature brick chimney breast.
Bedroom Three: 13'10: x 10'5"
Window to side aspect.
Bedroom Four: 10'1" x 8'6"
Window to side aspect, secondary hidden staircase with hatch to ground floor. Large built in storage cupboard.
Family Bathroom:
Modern suite with a fitted bath (with shower over), wash basin and low level toilet, tiled floor, wood effect floor. Cupboard housing hot water cylinder.
EXTERIOR:
A private gated driveway with parking for multiple vehicles and access to the detached double garage, enclosed to the front aspect by manicured hedging, with access to the main property and rear garden. The total plot size is approximately 0.5 acres, subject to land survey.
The rear garden backs/sides onto fields and is mainly laid to lawn with mature trees, summer house, greenhouse and is privately enclosed to all aspects. There is also power and lighting throughout the garden including a connection point for a hot tub.
Double Garage: 17'6" x 17'
Full width door, power and lighting connected, ideal as a workshop or for hobby usage and offering potential to convert, stp. Window to rear.
AGENTS NOTES:
Viewings are strictly via private viewing tour with Prestige Homes in Essex.
Property Ref: 44784478_31367299
Similar Properties
Main Road, Broomfield, Chelmsford
6 Bedroom Detached House | £899,995
This 18th century former bakehouse offers 2,800sq ft of accommodation and a mature 1/4 acre plot with parking for 5+ car...
Millers Drive, Great Notley, Braintree
6 Bedroom Detached House | Guide Price £800,000
Prestige Homes by Hamilton Piers are delighted to introduce for sale this IMMACULATELY PRESENTED SIX DOUBLE bedroom exec...
Fairstead Road, Terling, Chelmsford
4 Bedroom Detached House | Offers in excess of £800,000
Prestige Homes by Hamilton Piers are pleased to bring to the market with NO ONWARD CHAIN this substantial 1.91 ACRE PLOT...
Petworth Close, Great Notley, Braintree
6 Bedroom Detached House | Offers Over £980,000
**NO ONWARD CHAIN**Prestige Homes by Hamilton Piers are delighted to introduce the opportunity to acquire this VERSATILE...
Petworth Close, Great Notley, Braintree
6 Bedroom Detached House | Guide Price £1,000,000
***GUIDE PRICE �1,000,000-�1,100,000***Prestige Homes by Hamilton Piers are delighted to offer f...
5 Bedroom Detached House | Guide Price £1,050,000
Prestige Homes by Hamilton Piers are delighted to offer for sale this substantial Victorian FIVE DOUBLE bedroom residenc...
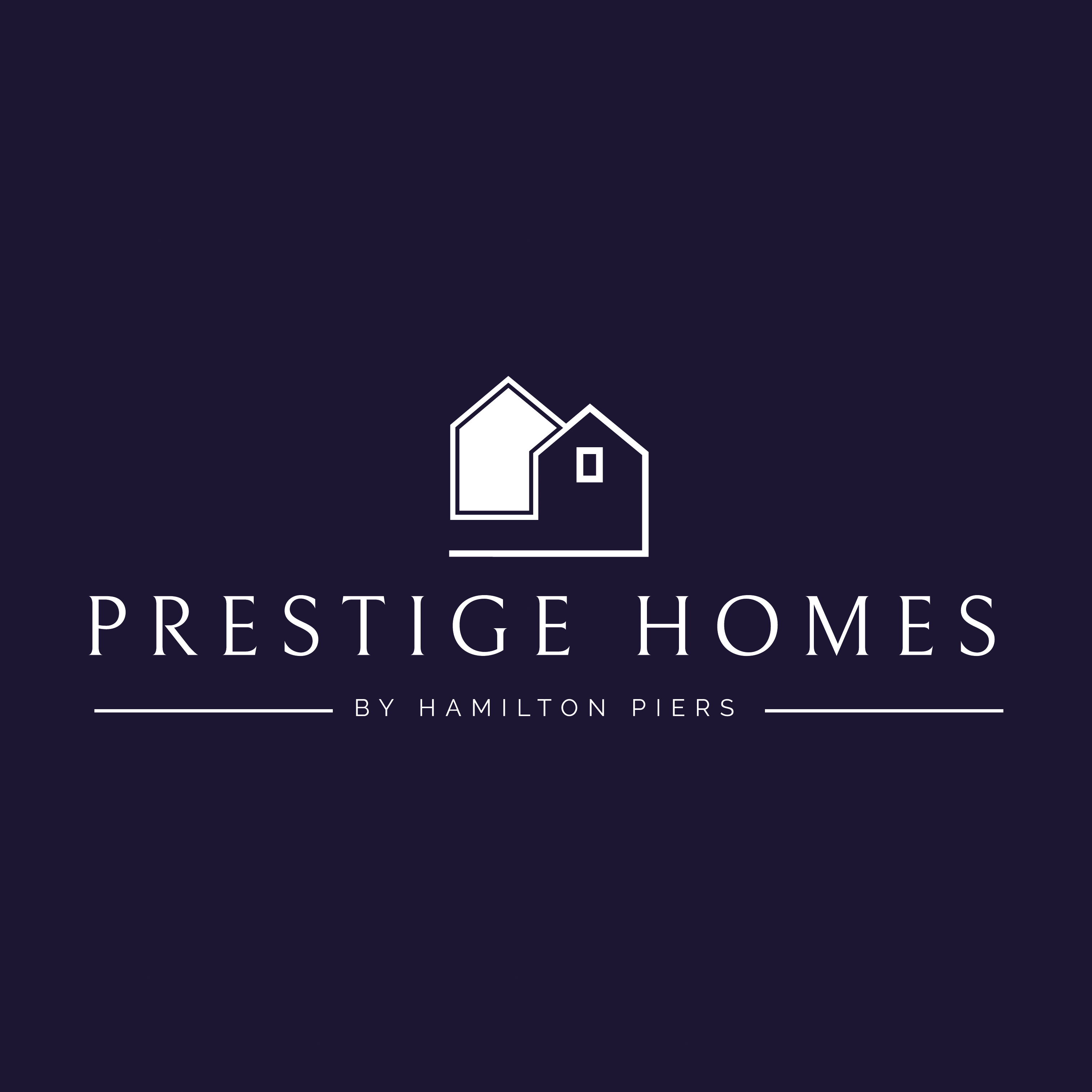
Hamilton Piers - Prestige Homes (Great Notley)
Avenue West, Skyline 120 Business Park, Great Notley, Essex, CM77 7AA
How much is your home worth?
Use our short form to request a valuation of your property.
Request a Valuation
