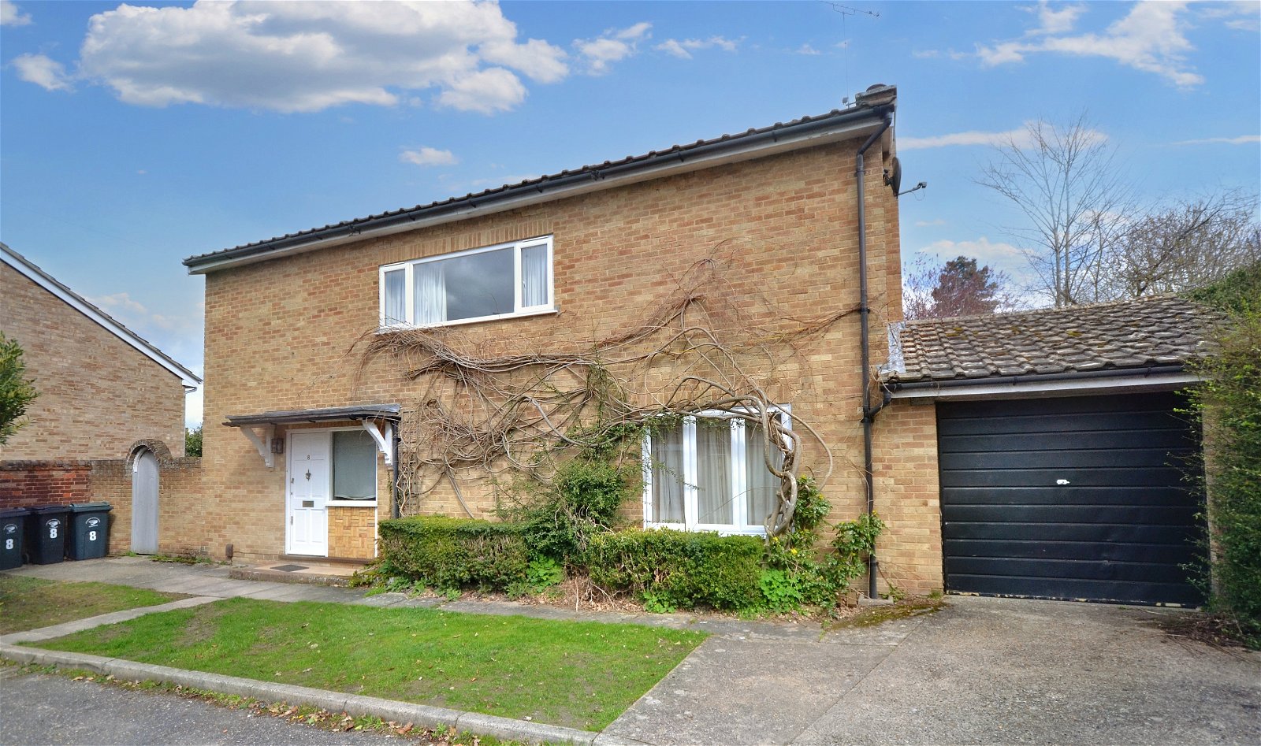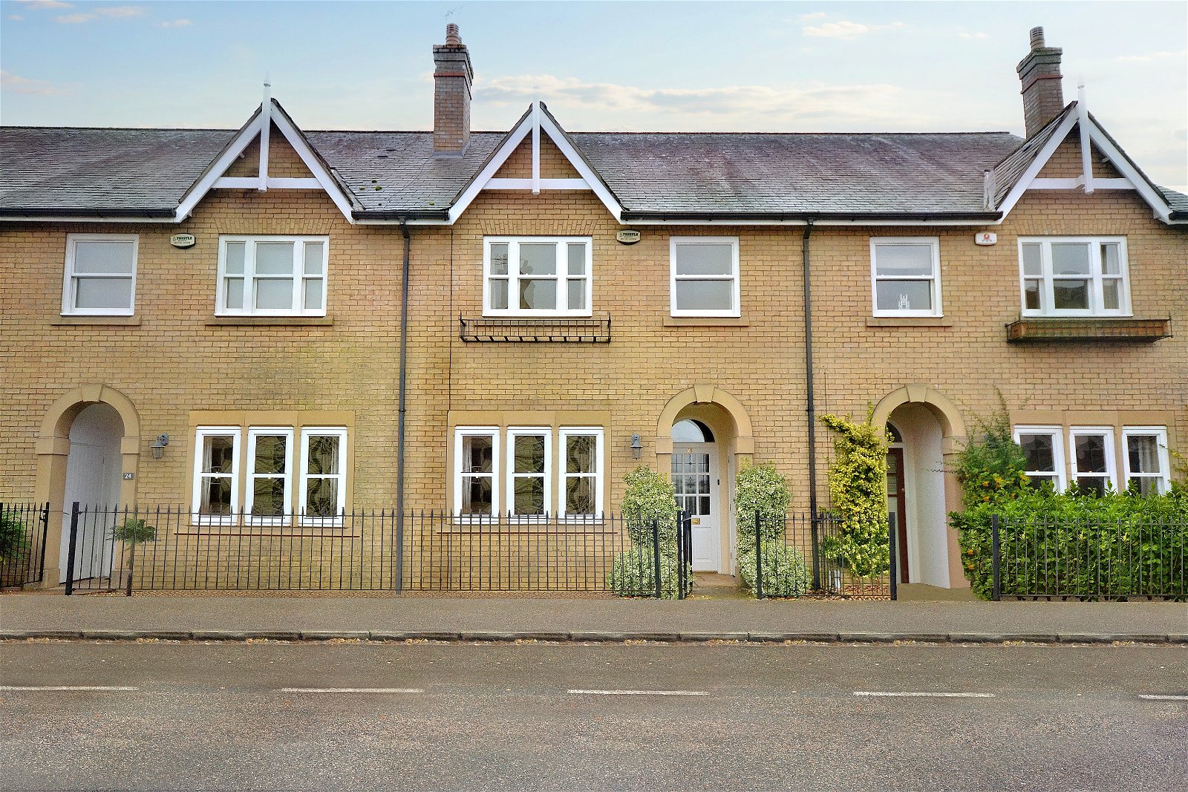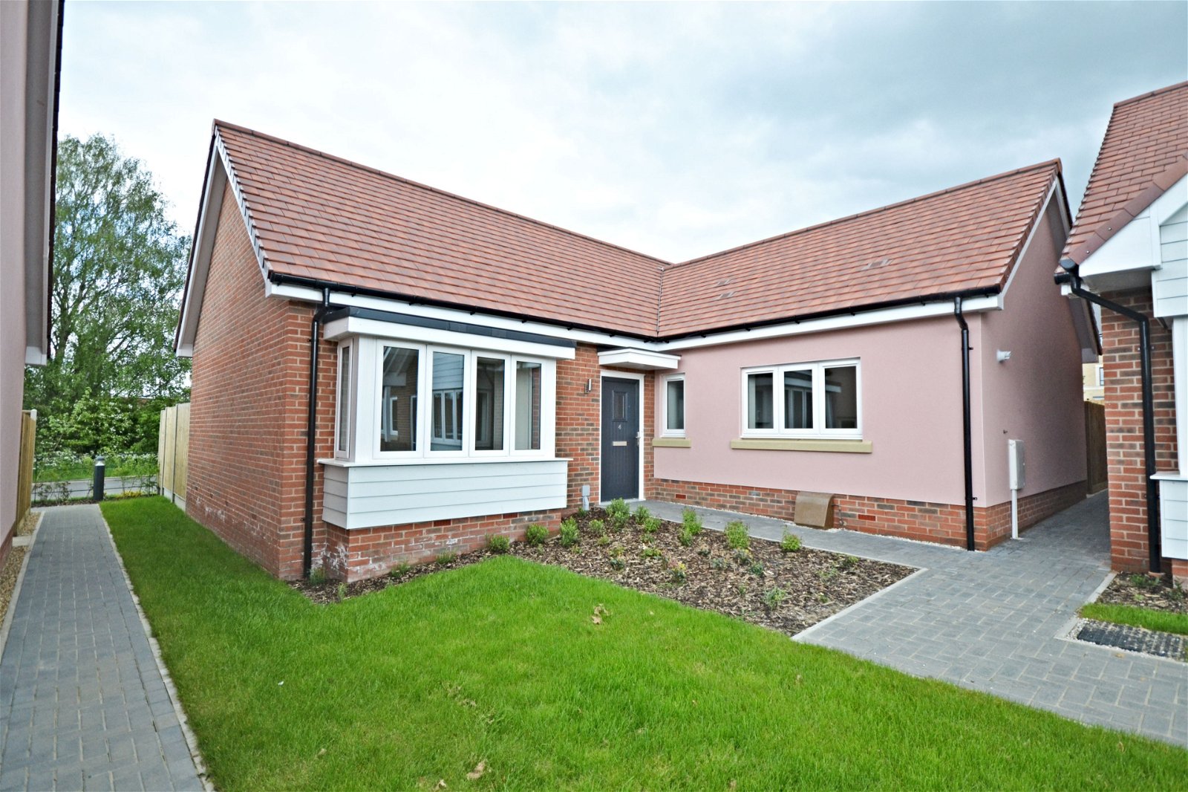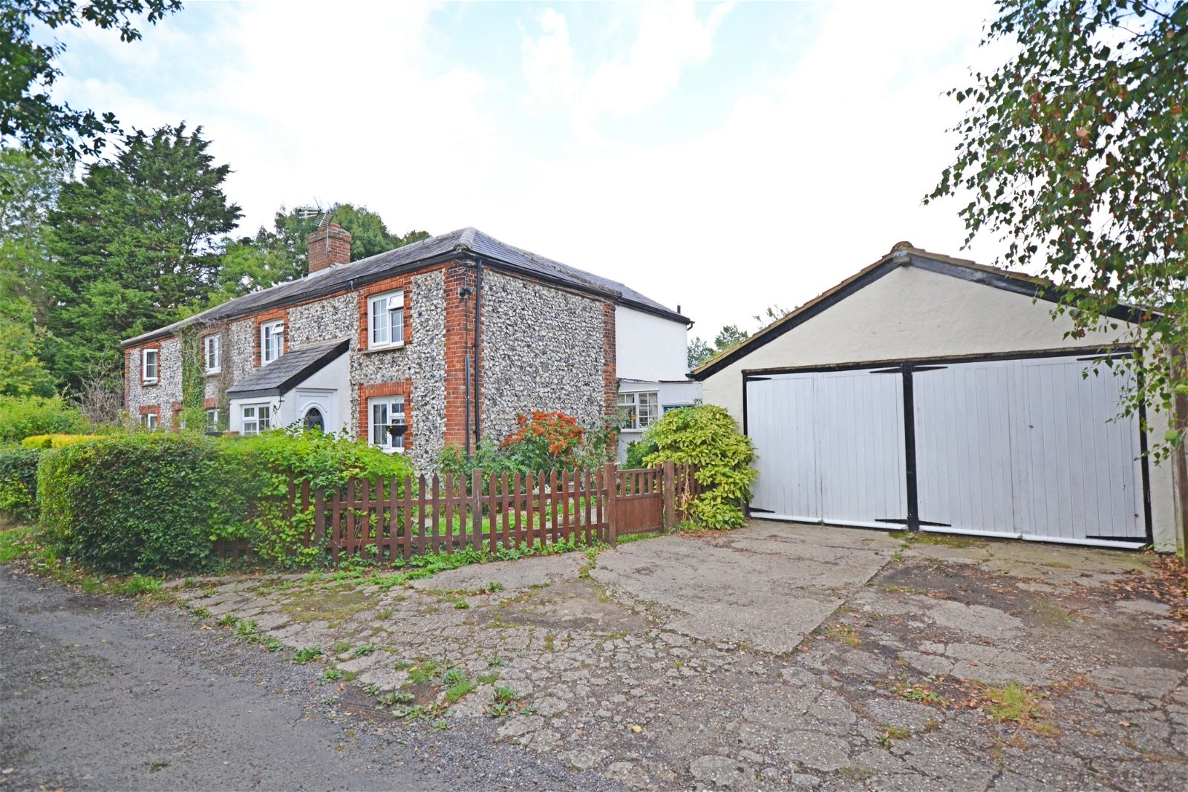- A well-appointed, 4-bedroom detached home
- Open plan kitchen/dining room with bi folding doors onto the rear garden
- Principal bedroom with ensuite room
- Offered with no upward chain
- Off road parking and detached garage
- Prominent corner plot with good size, part walled garden
- Close to highly regarded local schooling
- Well established development close to town
- EPC: D
- Council Tax Band: E
4 Bedroom Detached House for sale in Saffron Walden
The Accommodation
In detail, the accommodation comprises on the ground floor of an entrance hall with cloakroom, stairs rising to the first floor and door to the sitting room. A superb space with window to front aspect, feature electric fire with mantle over and double doors to the family room. Filled with natural light from two Velux windows and double doors leading to the outside patio area. From the sitting room is a door that leads to the open plan kitchen/dining room with a window to the front aspect and bi folding doors to the rear garden. Fitted with a matching range of base and eye level units with worksurface over and stainless-steel sink incorporated. Integrated appliances include four ring induction hob with extractor hood over, electric double oven and space and plumbing for washing machine and dishwasher. A personal door provides side access to the property and there is understair storage.
On the first floor the property benefits from four bedrooms and a family bathroom, all accessed off a spacious landing area, where there is also access to the loft space and hot water cupboard. Bedroom one is a good size room with window to side aspect and ensuite comprising shower enclosure, W.C and wash hand basin. Bedrooms two and three are double rooms with windows to front aspect. Bedroom four is a good size room with window to rear aspect. The family bathroom comprises panelled bath with shower attachment over, W.C and wash hand basin.
Outside
To the side of the property is a driveway providing off-street parking and access to the detached garage with up and over door, power and lighting connected and personal door to the side. There is gated access to the rear garden which is predominantly laid to lawn with a retaining brick wall offering a good degree of seclusion.
Important information
Property Ref: 11202695_101747003499
Similar Properties
4 Bedroom Detached House | Offers in region of £525,000
A well-appointed, 4-bedroom, 2-bathroom detached family home located on a popular residential road. The property benefit...
Little Larchmount, Saffron Walden
3 Bedroom Detached House | Guide Price £525,000
A detached, three-bedroom property with scope to modernise and extend; planning permission for extensive kitchen/dining...
Braybrooke Gardens, Saffron Walden
3 Bedroom Terraced House | Guide Price £500,000
An attractive, three-bedroom house just a short distance from the town centre. The property benefits from a south-facing...
4 Edwin Gardens, Saffron Walden
2 Bedroom Bungalow | Guide Price £529,995
*** AVALIABLE TO RESERVE *** A superb two bedroom detached new build bungalow located within an exclusive development of...
3 Bedroom Cottage | Guide Price £530,000
A delightful and attractive three-bedroom, semi – detached flint character cottage located on the edge of the highly des...
4 Bedroom Detached House | Offers Over £550,000
A detached, four-bedroom family home in the desirable village Great Chishill. This extended family home sits on a genero...

Arkwright & Co (Saffron Walden)
Saffron Walden, Essex, CB10 1AR
How much is your home worth?
Use our short form to request a valuation of your property.
Request a Valuation




































