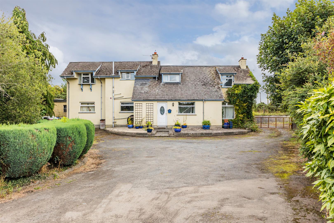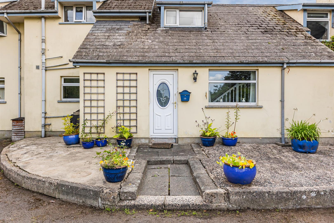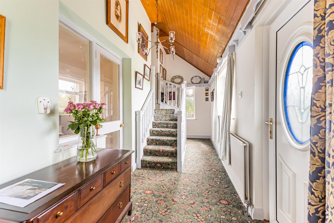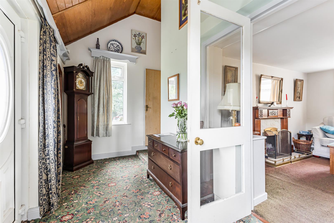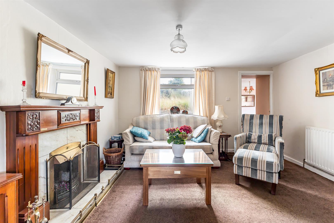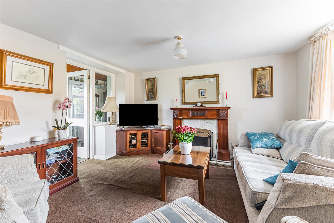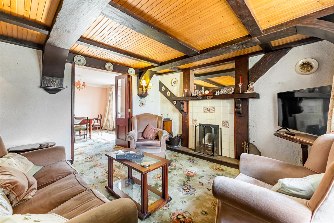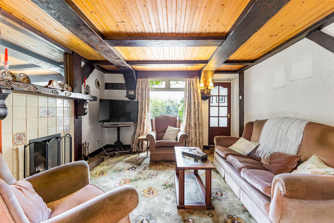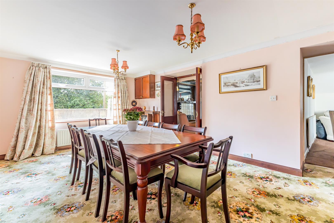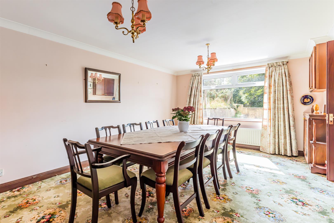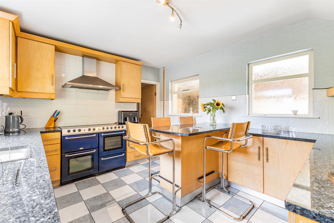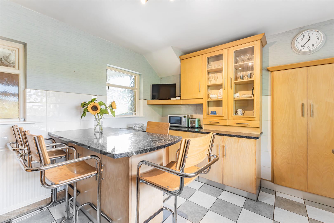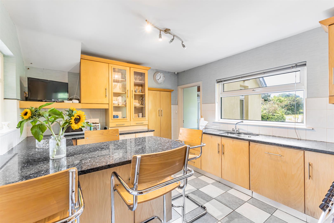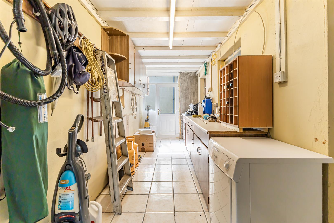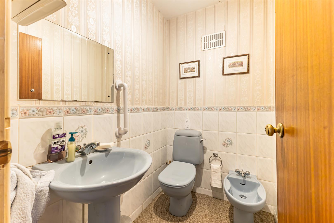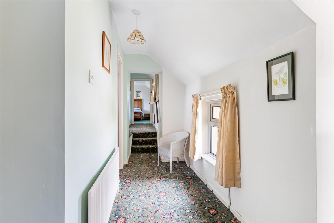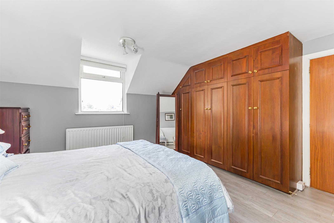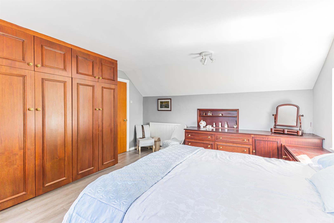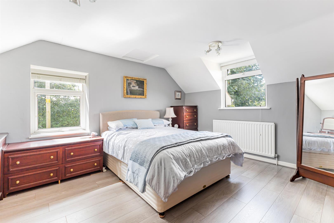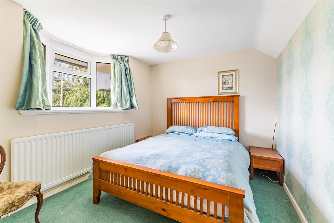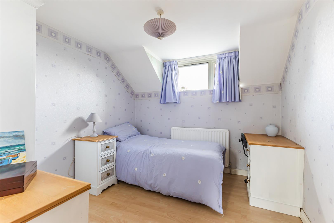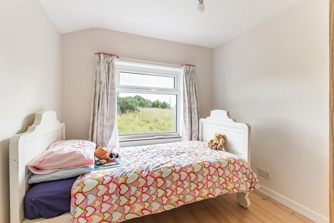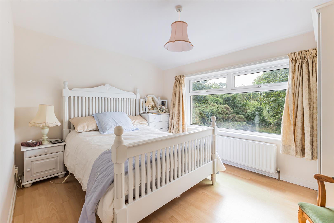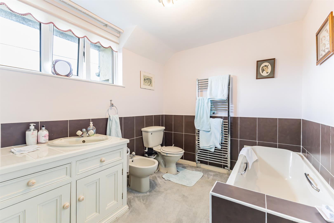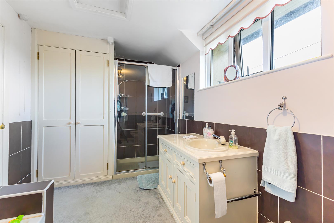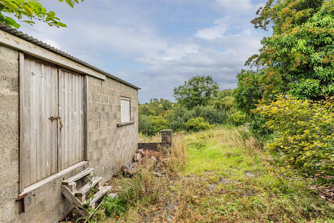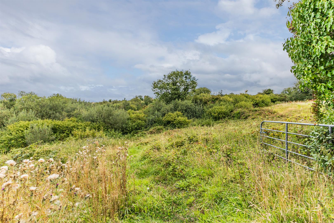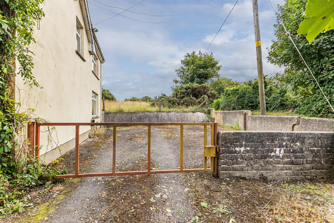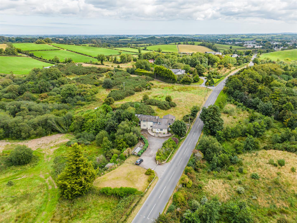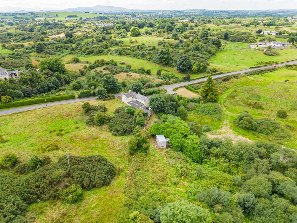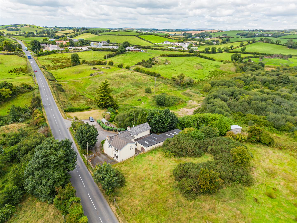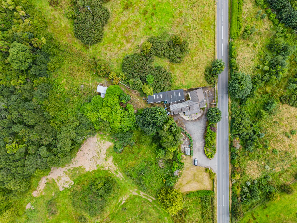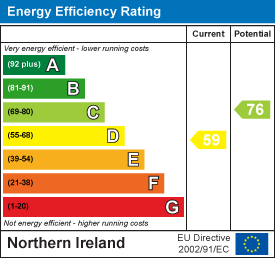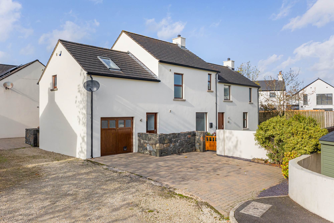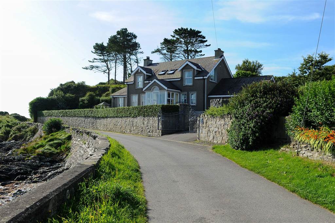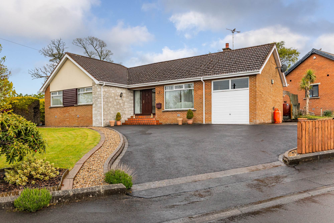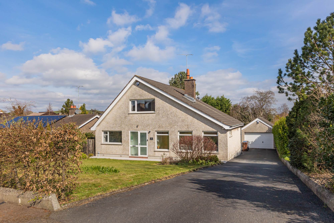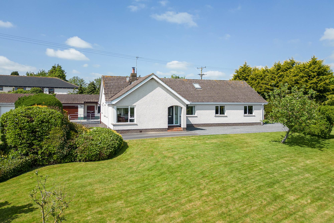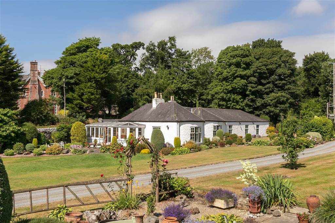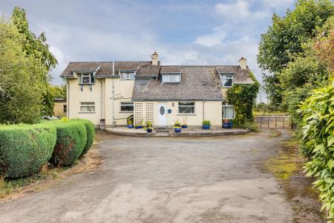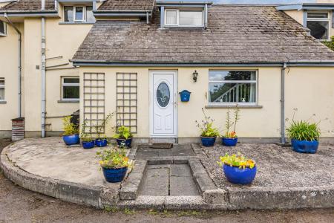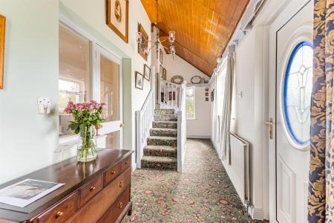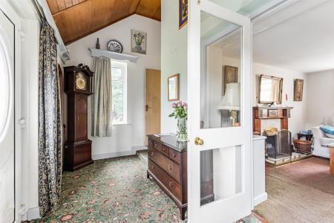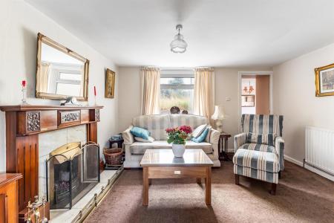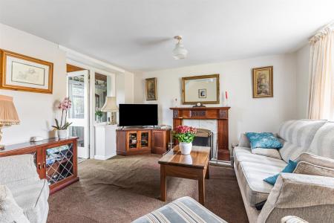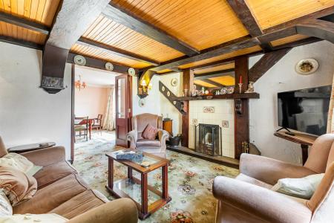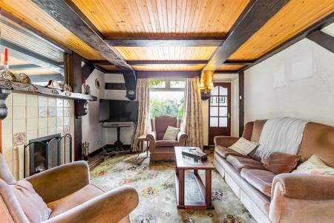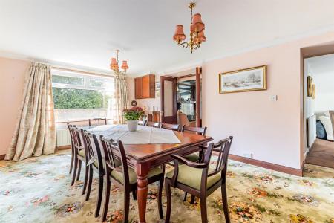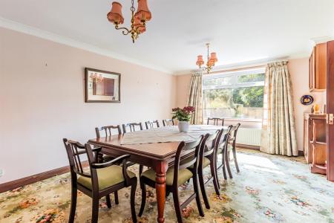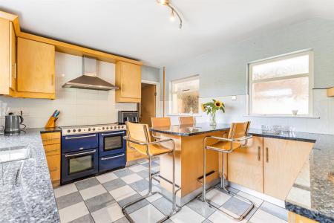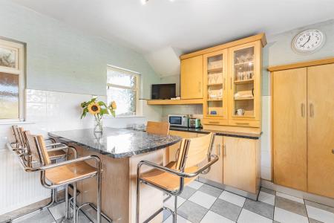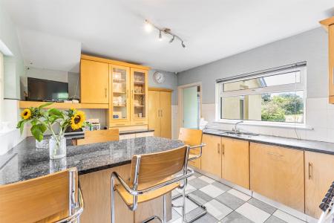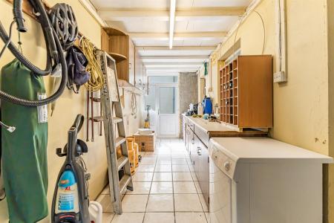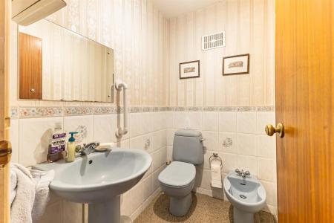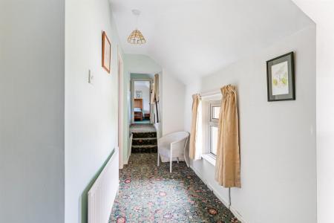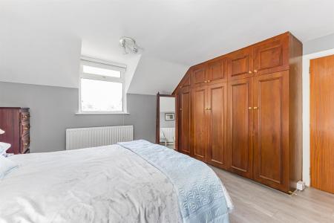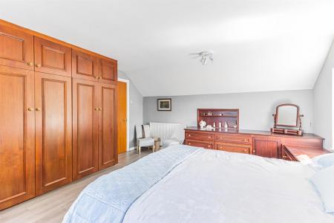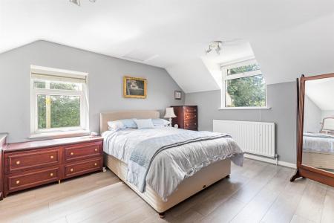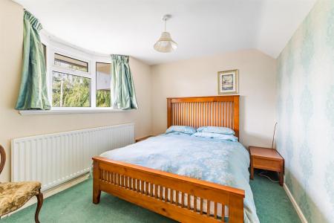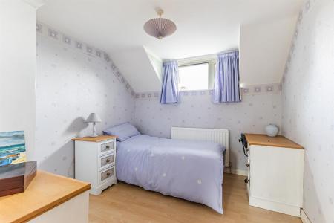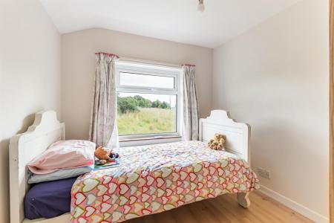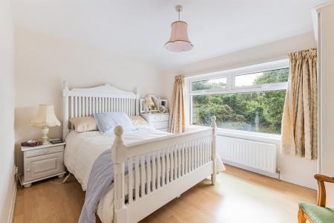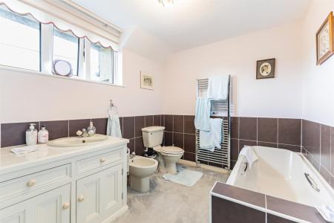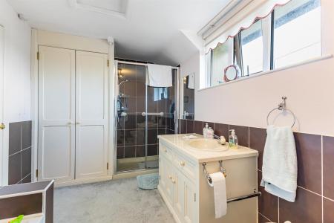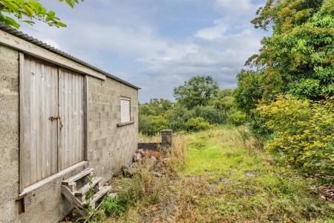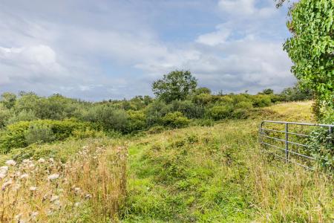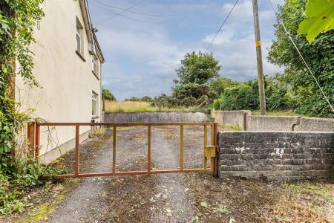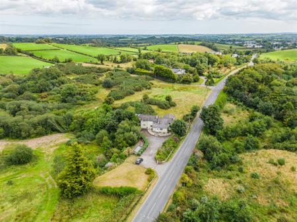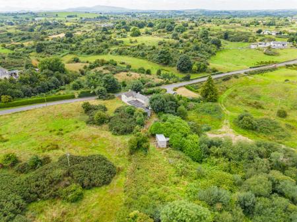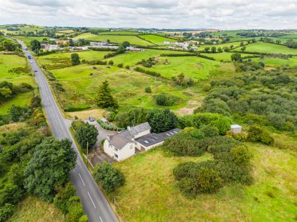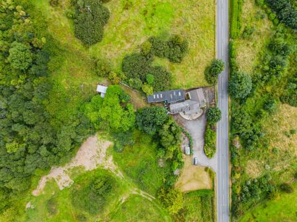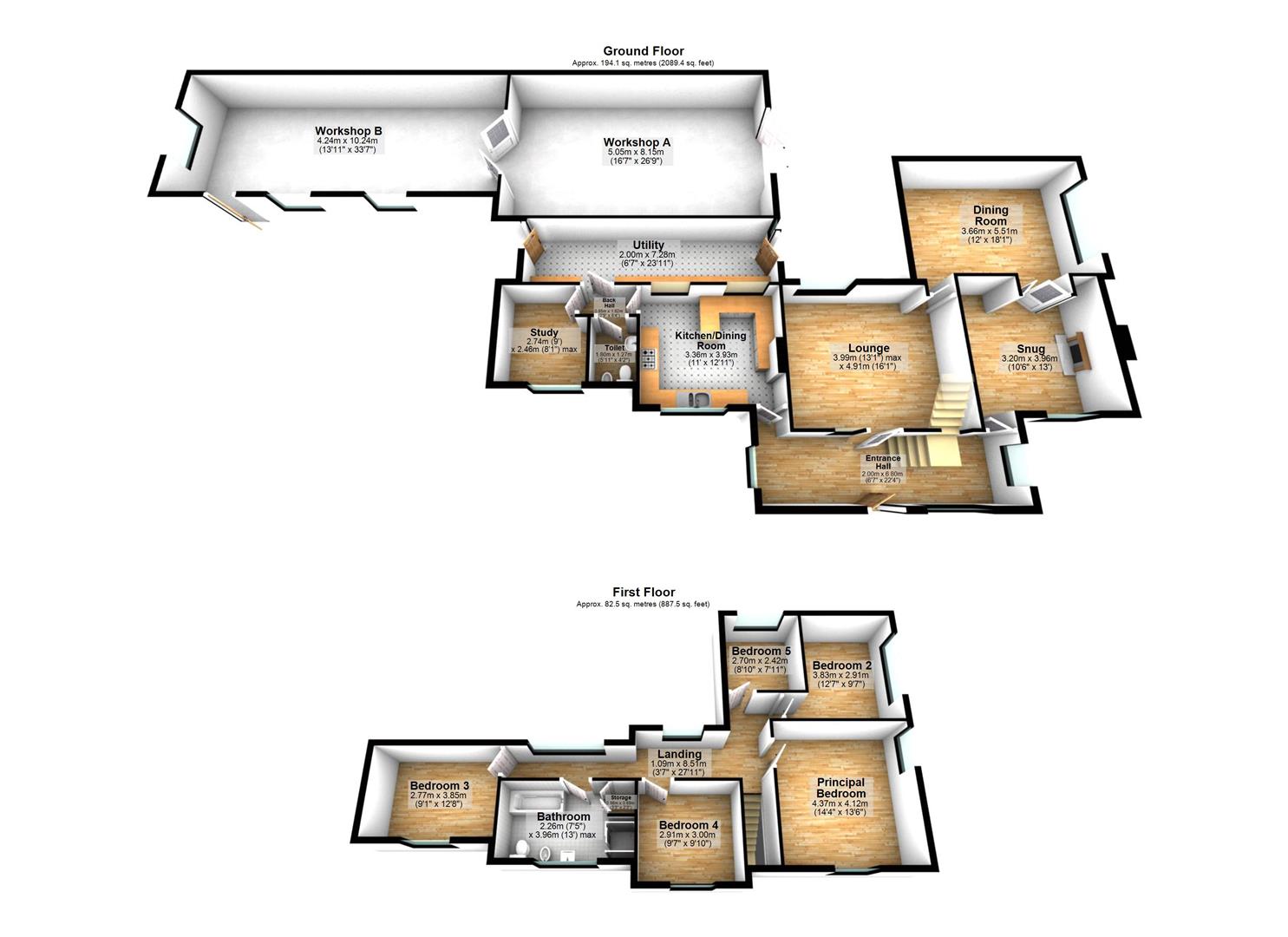5 Bedroom House for sale in Saintfield
81 / 81a Lisburn Road, presents a fantastic opportunity to create a dream family home in a truly idyllic setting. Occupying a generous one-acre plot with mature gardens and uninterrupted views over rolling countryside, this detached property offers excellent space and versatility. Although requiring modernisation, it boasts five well proportioned bedrooms, a family bathroom, a fully fitted kitchen with breakfast bar seating, utility room, and a downstairs WC. The living accommodation includes an office, a family lounge and snug - both with feature open fires - and a separate dining room, offering plenty of space for everyday living and entertaining.
Externally, the property includes a small field ideal for equestrian use, as well as a large workshop that could be utilised for working from home, hobbies, or additional storage. An excellent sized driveway provides ample off streetcar parking, and the property benefits from oil fired central heating.
Saintfield is a vibrant and historic village with a strong community feel, well known for its excellent range of independent shops, cafes and restaurants. Local amenities include highly regarded schools, leisure facilities and beautiful parks. The surrounding countryside offers scenic walks and outdoor pursuits, while nearby attractions include Rowallance Garden (National Trust) and the stunning shores of Strangford Lough. Belfast, Downpatrick and Lisburn are all within easy commuting distance making this a superb choice for those seeking rural charm with excellent accessibility.
Fantastic Opportunity to Create a Dream Family Home in a Truly Idyllic Setting
Set on Approximately One Acre
Mature Gardens and Paddock
Five Well Proportioned Bedrooms
Spacious Family Bathroom
Fully Fitted Kitchen with Breakfast Bar Seating
Family Lounge with Feature Open Fire
Snug with Feature Open Fire
Utility Room and WC
Large Workshop with Light and Power
Small Field Perfect for Equestrian Use
Well Sized Driveway
Oil Fired Central Heating
Excellent Location Close to Many Local Amenities with Good Road and Transport Links Available
Early Viewing Highly Recommended
Broadband - Ultra Fast!
Ground Floor -
Entrance Hall - 2.01mx6.81m (6'7x22'4) - Carpet, outlook to front and sides, part double height ceiling with wood panelling, under stair storage
Kitchen - 3.35mx3.94m (11x12'11) - Ceramic tiled floor, part tiled walls, outlook to the front, range of bespoke low- and high-level units handmade in ash with solid wood doors and granite work top. Larder style cupboards, display cabinets, breakfast bar with seating and additional cabinetry, 1 ? inset stainless steel sink with chrome mixer tap, integrated dishwasher, range cooker, extractor fan
Utility - 2.01m x 7.29m (6'7 x 23'11) - Access to garden, cloak area, ceramic tiled floor, plumbed for washer / dryer, stainless steel sink with chrome mixer tap, space for fridge / freezer, low- and high-level units
Back Hall - 0.84m x 1.63m (2'9 x 5'4) - Access to WC
Toilet - 2.11m x 1.27m (6'11 x 4'2) - Carpet, part tiled walls, pedestal sink with chrome mixer tap, low flush WC, bidet, extractor fan
Study - 2.74m x 2.46m (9 x 8'1) - Carpet, outlook to the front, inbuilt desks, boiler
Family Lounge - 3.99m x4.90m (13'1 x16'1) - Carpet, outlook to rear, feature open fire with wooden surround and tiled hearth
Family Snug - 3.20m x 3.96m (10'6 x 13) - Carpet, outlook to the front, wood panel ceiling, wooden beams, feature open fire with wooden surround and tiled hearth, wall lights, inbuilt display cabinets, wooden doors with glass inset leading to drawing room
Dining Room - 3.66m x 5.51m (12 x 18'1) - Carpet, dual aspect outlook, cornice ceiling
Workshop - 5.05m x 8.15m (16'7 x 26'9) - Excellent size with light and power. Excellent storage, outlook to the side. Has previously been used for commercial use with previous 3 phase power
First Floor -
Landing - 1.09m x 8.51m (3'7 x 27'11) - Carpet
Principal Bedroom - 4.37m x 4.11m (14'4 x 13'6) - Laminate wood flooring, dual aspect outlook to front and side of property, built in wardrobes, gun safe
Bedroom 2 - 3.84m x 2.92m (12'7 x 9'7) - Laminate wood flooring, outlook to side
Bedroom 3 - 2.77m x 3.86m (9'1 x 12'8) - Carpet, outlook to the front
Bedroom 4 - 2.92m x 3.00m (9'7 x 9'10) - Laminate wood flooring, outlook to the front, built in wardrobes
Bedroom 5 - 2.69m x 2.41m (8'10 x 7'11) - Laminate wood flooring, outlook to rear
Bathroom - 2.26m x 3.96m (7'5 x 13) - Carpet, part tiled walls, outlook to the front, large linen press with shelves, shower enclosure with glass sliding door, Creda electric shower, vanity unit with sink and mixer tap, bidet, low flush WC, chrome heated towel rail, extractor fan, bath with chrome mixer tap. Access to roof space
Outside - Approximately 1 acre of landscaped gardens and field surround the property, with trees hedges and shrubs. Excellent sized driveway provides ample off streetcar parking for the whole family, small field included perfect for a horse. Outside light, outside water supply.
Saintfield is a village and civil parish in County Down, Northern Ireland. It is about halfway between Belfast and Downpatrick on the A7 road.
Rowallane Garden is a National Trust property located immediately south of Saintfield. It is particularly noted for its extensive collection of azaleas and rhododendrons. It is also home to the National Collection of penstemons.
Property Ref: 44456_34205169
Similar Properties
The Mill Pond, Killinchy, NEWTOWNARDS, BT23 6HS
4 Bedroom Detached House | Offers in region of £335,000
The Mill Pond is a small cluster of only four detached family homes accessed by electric gates. Number 1 enjoys a prime...
Shore Road, Killough, BT30 7QR
4 Bedroom Detached House | Offers in region of £334,950
Moondance commands a breath taking site with ever-changing and uninterrupted views across the bay to Coney Island and ou...
Carnesure Drive, Comber, NEWTOWNARDS, BT23 5LP
3 Bedroom Detached Bungalow | Offers in region of £325,000
Nestled on a generous corner plot in the highly sought after development of Carnesure in Comber.This beautifully present...
Orchard Drive, Whiterock, Killinchy, BT23 6QT
5 Bedroom Detached House | Offers Over £349,950
Nestled within the serene Village of Whiterock, this exceptional detached residence on Orchard drive offers an unparalle...
Templeburn Road, Raffrey, Crossgar, BT30 9NF
4 Bedroom Detached House | Offers Over £349,950
John Minnis Estate Agents are delighted to bring to the market this beautifully presented detached family home. The loca...
Drumcullan Road, DOWNPATRICK, BT30 8HZ
4 Bedroom Detached House | Offers in region of £359,950
The sale of Grangewood Lodge represents a rare opportunity to purchase an historic and unique home in an idyllic and yet...
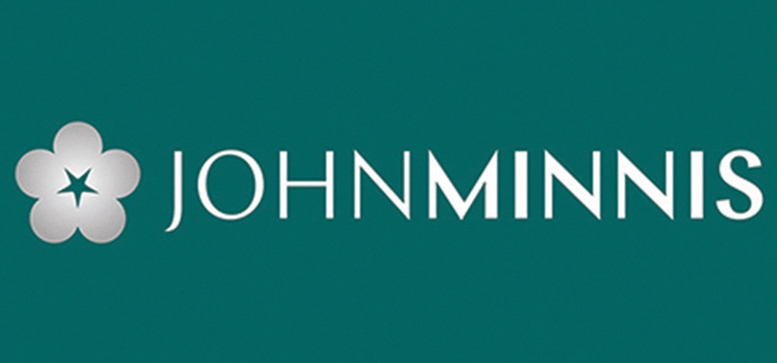
John Minnis Estate Agents (Comber)
Comber, County Down, BT23 5DU
How much is your home worth?
Use our short form to request a valuation of your property.
Request a Valuation
