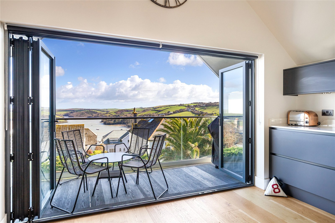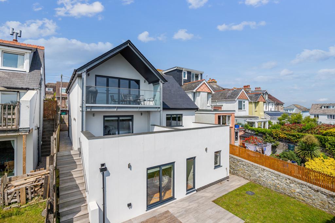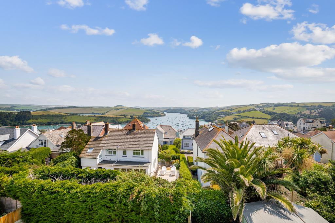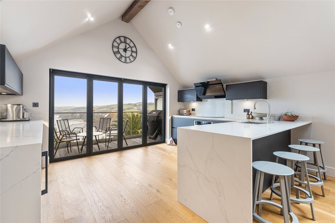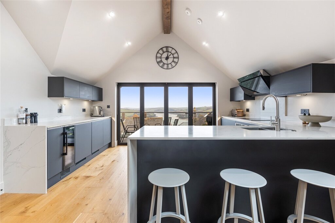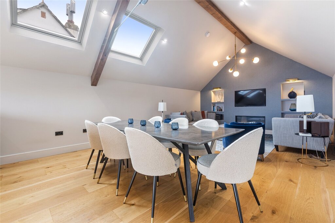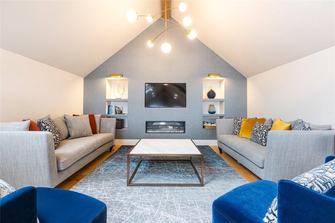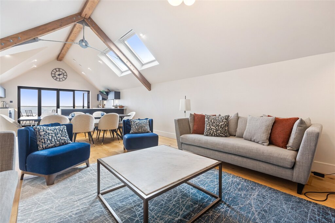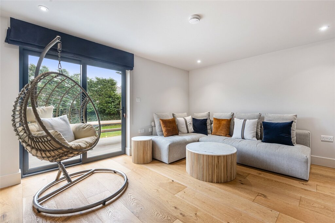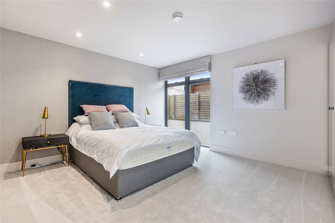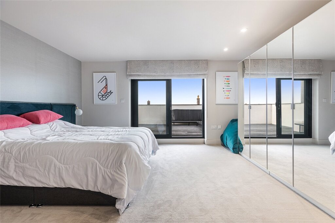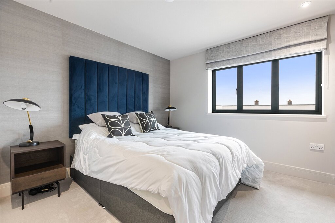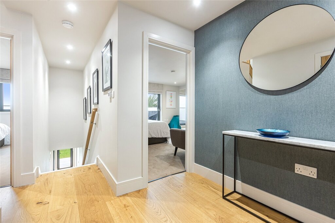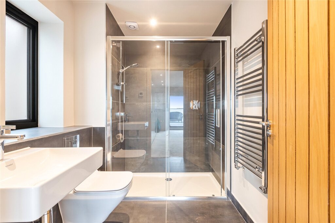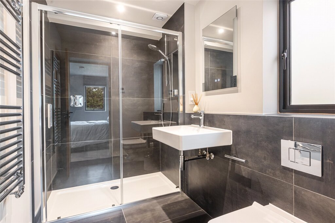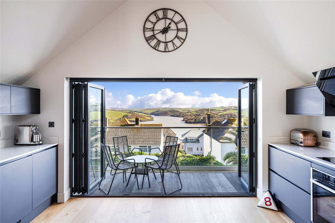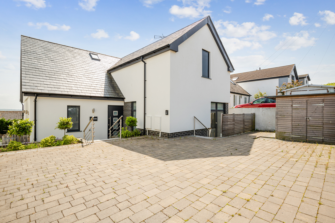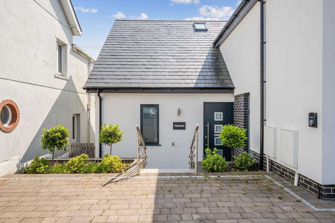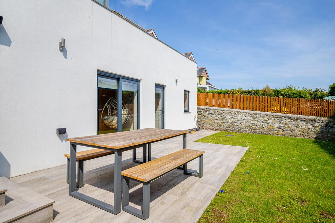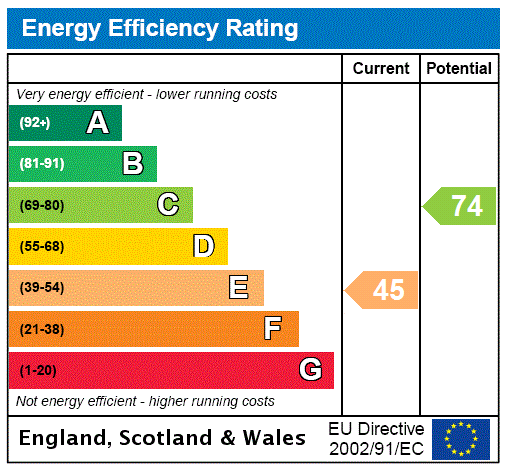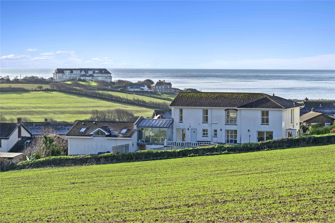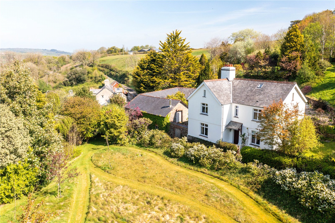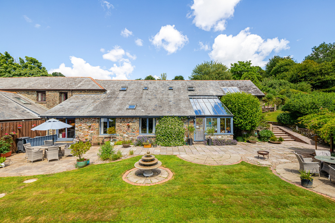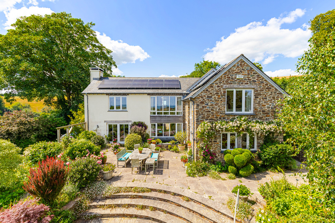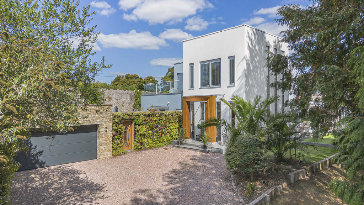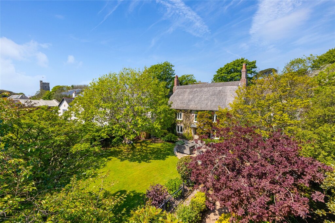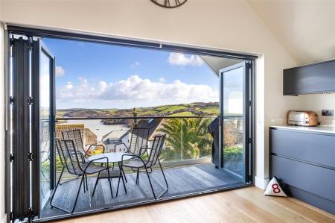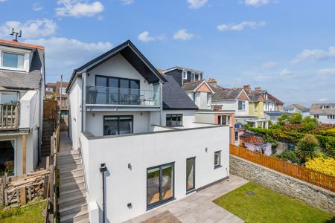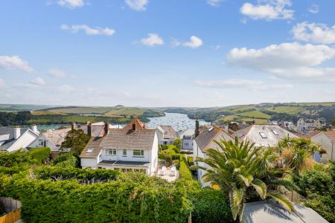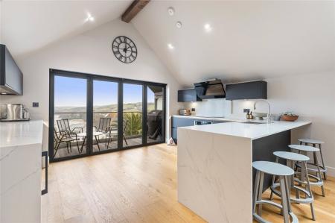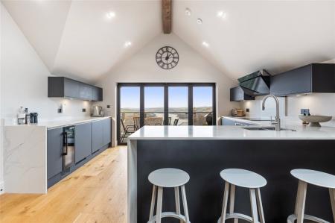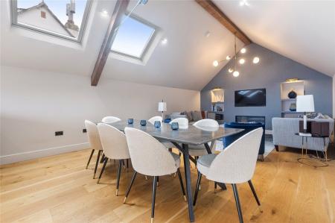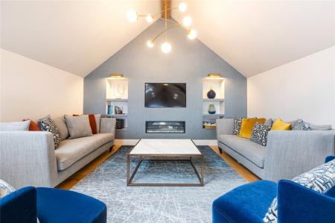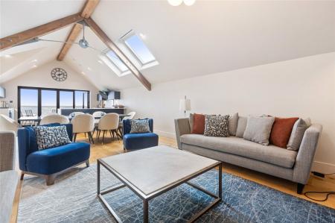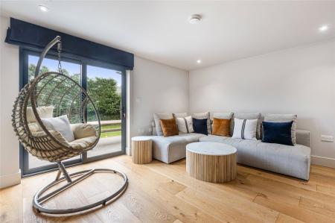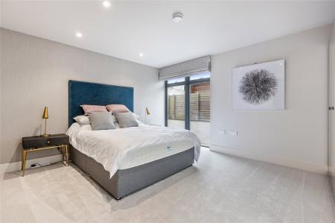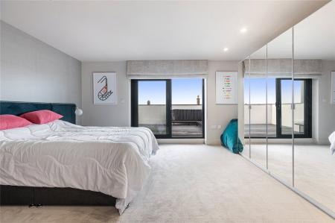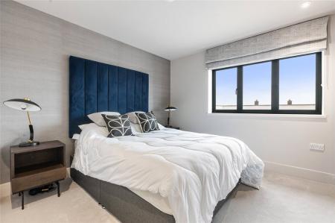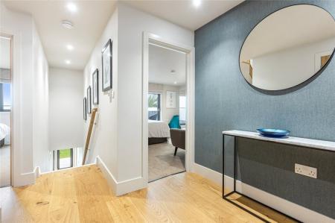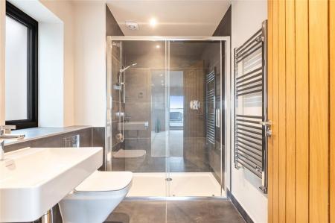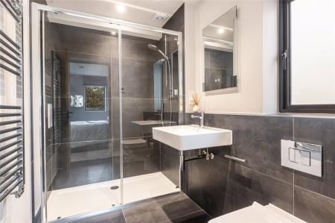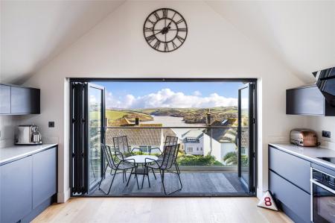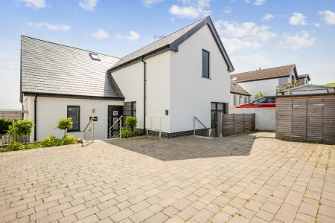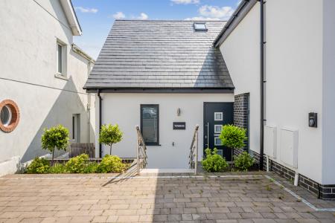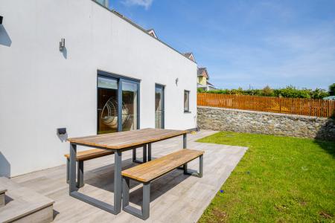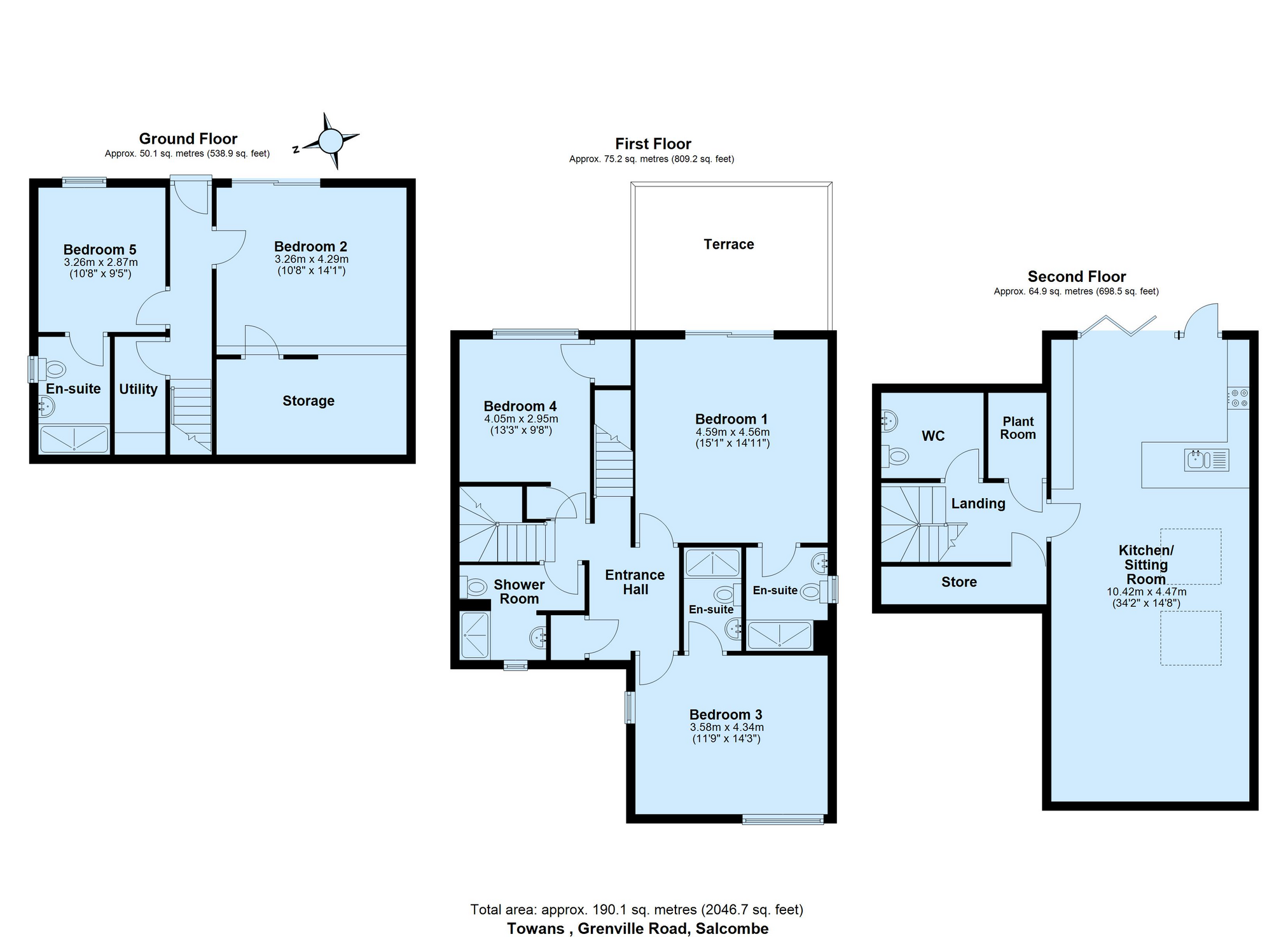- Beautifully presented throughout
- Expansive estuary and countryside views
- Open plan kitchen/dining/living room
- Balcony and terrace
- 5 Bedrooms
- 4 Bathrooms
- Sought after location
- Off street parking
- Close to town centre and harbour
5 Bedroom Detached House for sale in Salcombe
A stunning detached five bedroom house boasting modern luxury and sophistication. Featuring bright and spacious interiors with beautiful garden, patio, and scenic views of the countryside and water. Off street parking available. A perfect blend of style and comfort in a sought after location.
As you step into Towans from the spacious outdoor parking area, you are immediately struck by its light filled, open feel. The first floor features two generously sized en-suite bedrooms, an additional bedroom, and a separate shower room—all finished to an exceptional standard. Expansive views of the Devon countryside and estuary can be enjoyed from nearly every angle.
Ascending to the top floor, the open plan living space is a true showstopper. The modern kitchen is designed with a sleek white marble island, contrasting dark grey cabinetry, and a stylish black range hood. A vaulted ceiling with recessed lighting and a wooden beam enhances the bright and airy ambiance. Large black framed sliding glass doors lead to a balcony with outdoor seating, offering breathtaking panoramic views of the Salcombe Estuary and surrounding countryside. The living area exudes sophistication and comfort, featuring a striking entertainment wall, a statement chandelier, and a spacious seating area—perfect for relaxation or entertaining.
On the ground floor, you'll find two additional bedrooms. One boasts a stylish en-suite bathroom, while the other is currently used as a lounge and cinema space, with large glass sliding doors opening onto the garden and patio. This level also includes a practical utility room and ample storage.
Outside, the property offers an attractive paved parking area for up to three cars, along with a designated bin store.
Services
Mains electricity, gas, water, and drainage.
Fixtures and Fittings
All items in the written text of these particulars are included in the sale. All others are expressly excluded regardless of inclusion in any photographs. Purchasers must satisfy themselves that any equipment included in the sale of the property is in satisfactory order.
Viewings
Very strictly by appointment only through Marchand Petit (Salcombe Office) Tel: 01548 844473
Important Information
- This is a Freehold property.
Property Ref: 1357_JMQ732111
Similar Properties
Mead Drive, Thurlestone, Kingsbridge, Devon, TQ7
5 Bedroom Detached House | Guide Price £1,250,000
A wonderfully spacious, detached property, set in one of the best positions on the private Mead Estate in Thurlestone. F...
Warcombe, Kingsbridge, Devon, TQ7
4 Bedroom Detached House | Guide Price £1,250,000
An idyllic Victorian country residence situated in a peaceful and quiet location surrounded by countryside, boasting fou...
5 Bedroom Barn Conversion | Fixed Price £1,250,000
Lower Frogmore is an attractive Grade II listed stone barn with stylish accommodation, south facing terraces, outdoor sw...
4 Bedroom Detached House | Guide Price £1,300,000
Starlings was built in 2014 to a high standard using local renowned architects, Harrison Sutton and a local master build...
Humblebee, Daracombe Park, Mile End Road, Newton Abbot, Devon
4 Bedroom Detached House | £1,300,000
An outstanding one off architect designed modern contemporary house offering the Wow factor with Eco credentials.
4 Bedroom Detached House | Guide Price £1,350,000
An outstanding beautifully presented detached Grade II listed cottage, set in a secluded private position in the middle...
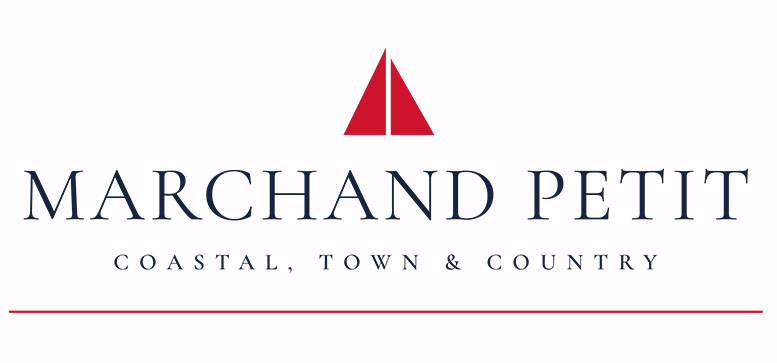
Marchand Petit (Kingsbridge)
94 Fore Street, Kingsbridge, Devon, TQ7 1PP
How much is your home worth?
Use our short form to request a valuation of your property.
Request a Valuation
