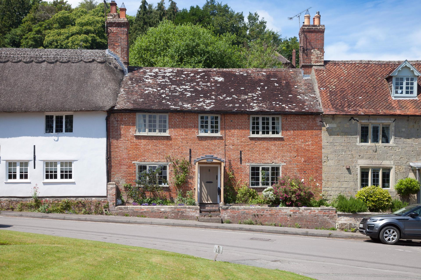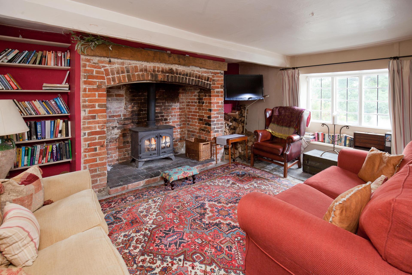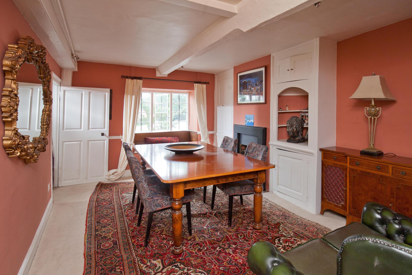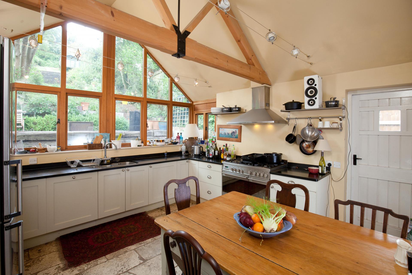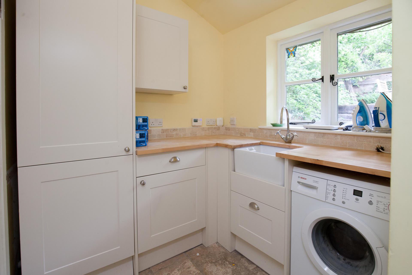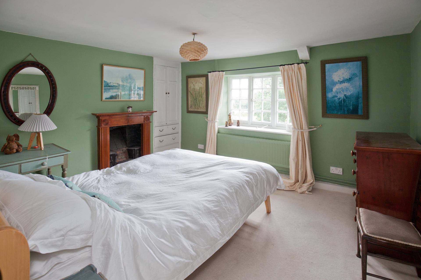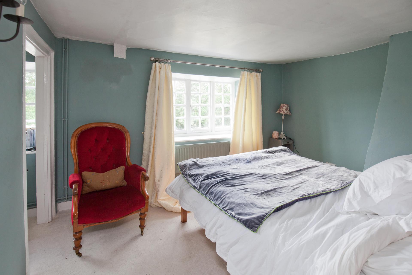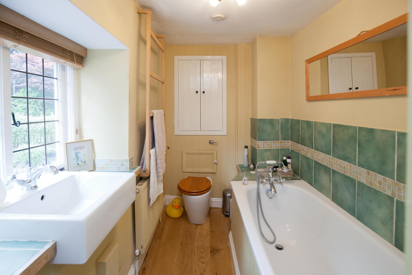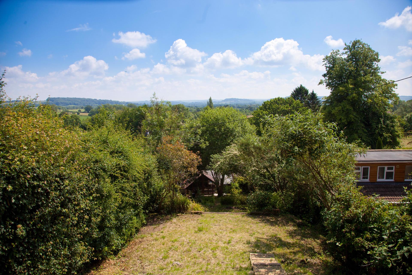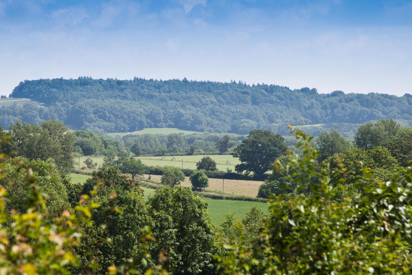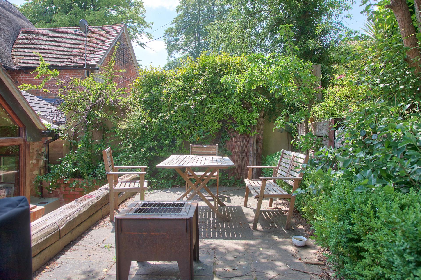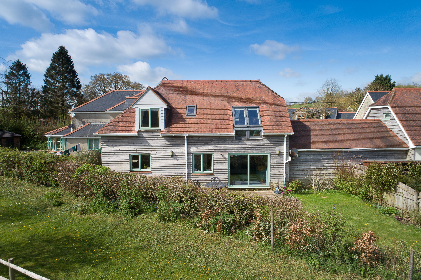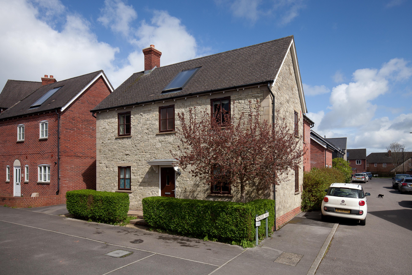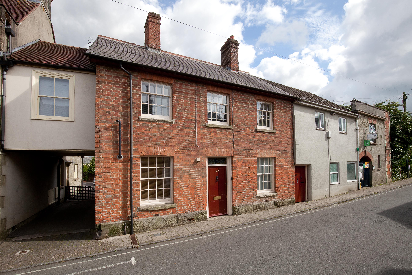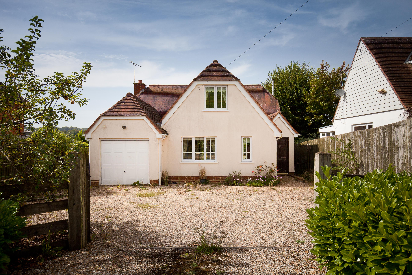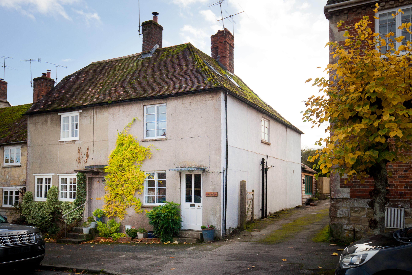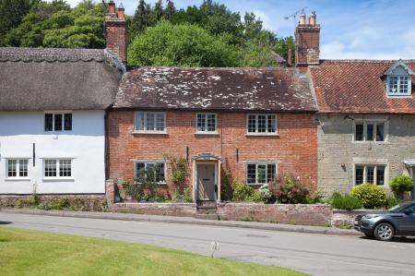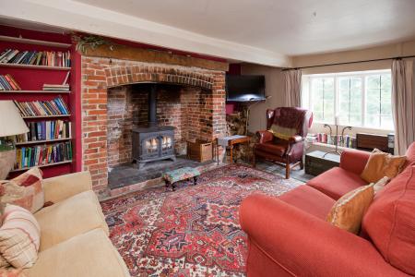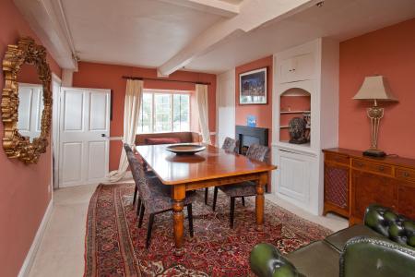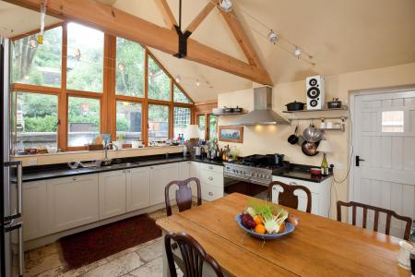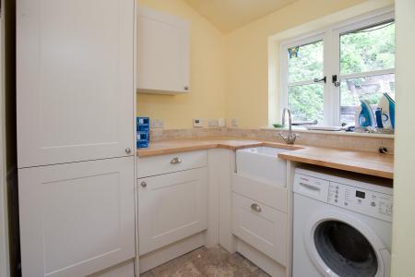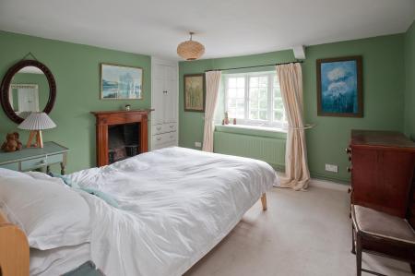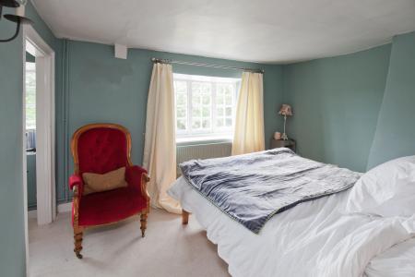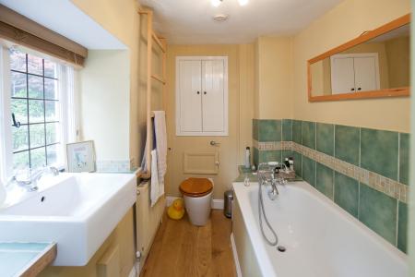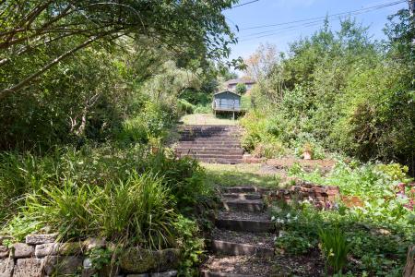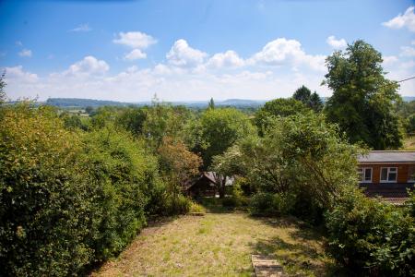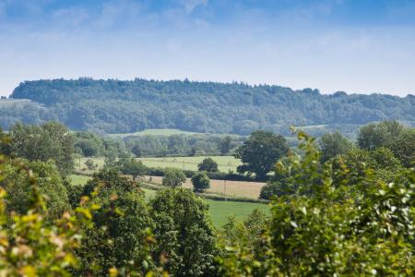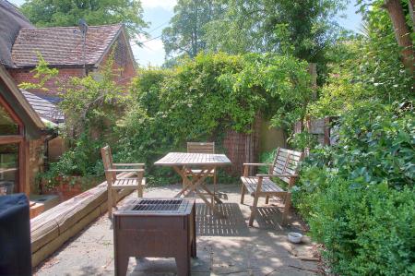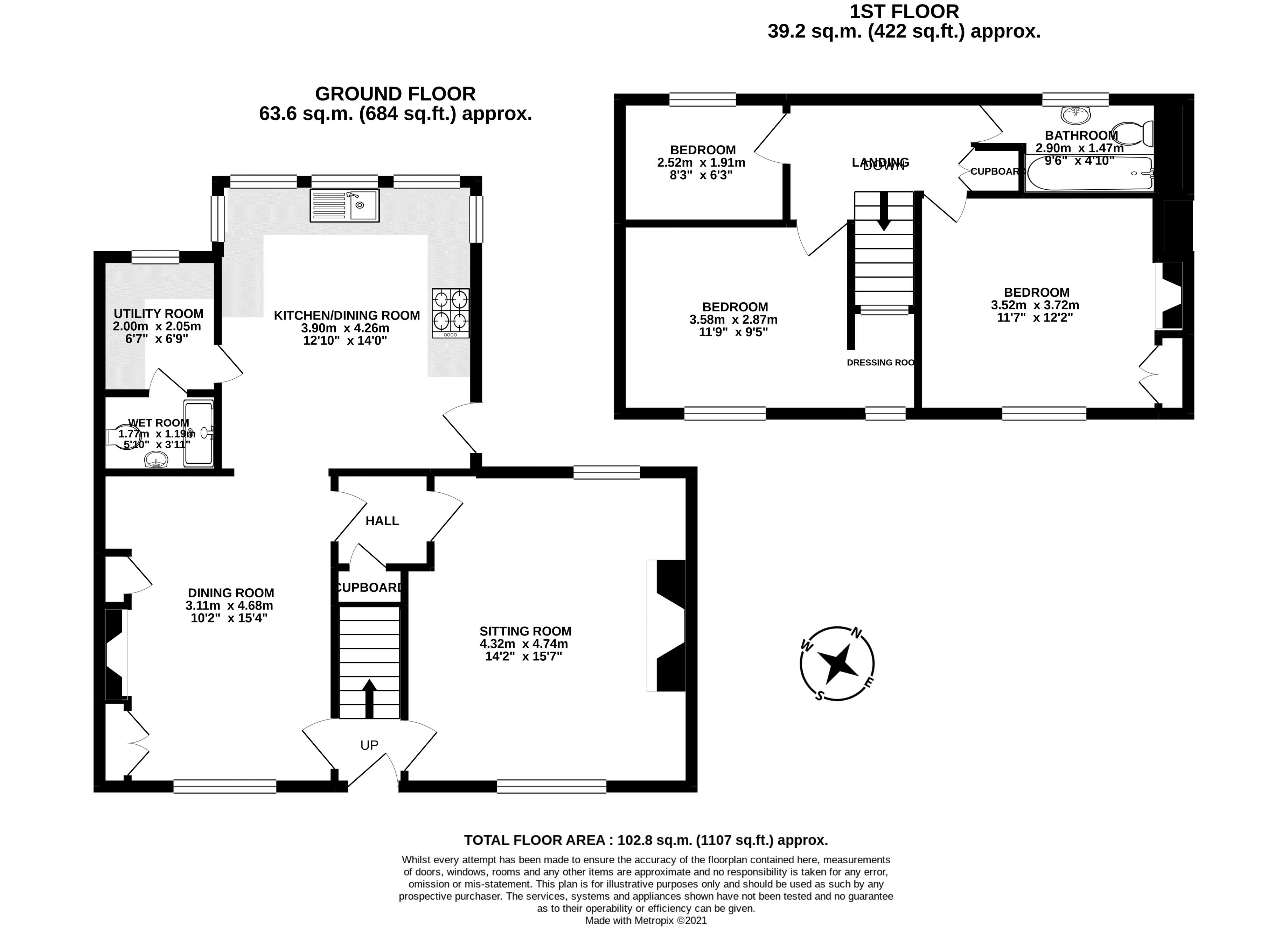- A Beautiful Grade II Listed Cottage
- Located in a Sought After Village
- Stunning Character Features Throughout
- Large Kitchen and Utility Extension
- Sitting Room with Inglenook Fireplace
- Three Bedrooms
- Bathroom Plus Additional Wet Room
- Generous Garden with Countryside Views
- Summer House/Office with Electricity and Wifi
- EPC: Exempt
3 Bedroom Terraced House for sale in Salisbury
A beautiful Grade II Listed 18th Century cottage located in the heart of the sought after village of East Knoyle. This stunning character property has been extended and sympathetically updated in recent years whilst retaining many original period features. EPC Exempt.
A beautiful Grade II Listed 18th Century cottage located in the heart of the sought after village of East Knoyle. This stunning character property has been extended and sympathetically updated in recent years whilst retaining many original period features. EPC Exempt.
A beautiful Grade II Listed 18th Century cottage located in the heart of the sought after village of East Knoyle. This stunning character property has been extended and sympathetically updated in recent years whilst retaining many original period features. EPC Exempt.
A beautiful Grade II Listed 18th Century cottage located in the heart of the sought after village of East Knoyle. This stunning character property has been extended and sympathetically updated in recent years whilst retaining many original period features. EPC Exempt.
DESCRIPTION
This is a stunning Grade II Listed terrace cottage located in the picturesque village of East Knoyle. The cottage has been extended and sympathetically updated in recent years and now offers a comfortable and stylish accommodation. The cottage dates to 1715 and still retains many original period features including flagstone floors, inglenook fireplace, window seats and beams. The accommodation includes sitting room, dining room, kitchen/dining room, utility room, downstairs WC and wet room, three bedrooms, family bathroom and a summer house come office in the garden.
OUTSIDE
The cottage is accessed at the front via the pavement up a few steps to the front door. To the rear of the property is a large garden which slopes up away from the house, but has been cleverly tiered to make the space very usable. Directly outside the extension is a paved area leading round to a patio with steps taking you further up into the garden. At the top of the garden there is a summer house/ outdoor office, a perfect spot to enjoy the views over the surrounding countryside.
LOCATION
The beautiful and typically English Village of East Knoyle is located on the Wiltshire/Dorset boarder with its surrounding area well known for its natural beauty and undulating countryside, yet is still extremely accessible, as the A303 is about two miles north of the village and provides access to the national motorway systems and airports via the M3 and access to the coast via the A350. East Knoyle, the birthplace of one of England’s best known historical architects Sir Christopher Wren also offers a range of amenities in the form of a well thought of public house The Fox & Hounds, the Church of St. Mary, community shop and post office as well as variety of clubs including a drama club and wine society. There are also a number of footpaths within the village to be enjoyed throughout the seasons. The area is also very popular because of the excellent selection of schools at all levels. There are popular primary schools in the local villages and Salisbury has retained its grammar schools. Public schools in the area include Warminster, Port Regis, Bryanston, Sandroyd, Canford and Sherborne. Salisbury has the Cathedral School, Chafyn Grove, Leaden Hall and Godolphin. The nearby towns of Shaftesbury and Gillingham and the large village of Tisbury located in the Nadder Valley have a range of services to cater for most everyday needs including a main line railway station from Tisbury to London (Waterloo).
SERVICES
The cottage benefits from mains electricity, water and drainage together with oil fired central heating (the boiler was replaced a year ago and now has a Nest thermostat). There is underfloor heating in both the kitchen and utility room and wood burning stove in the sitting room.
LOCAL AUTHORITY
Wiltshire County Council Tax Band D.
TENURE
Freehold
VIEWINGS
Strictly by appointment, only with Boatwrights, Tisbury. Please do get in touch to ask us about our ‘Safe Viewings Guidelines’ 01747 859 359.
www.boatwrights.co.uk
Important information
This is a Freehold property.
Property Ref: EAXML16942_10760880
Similar Properties
3 Bedroom House | Guide Price £490,000
A stunning home located within the sought after Hamlet of Cann Common situated on the outskirts of Shaftesbury.
4 Bedroom House | Asking Price £475,000
Occupying in excess of 1300sqft of accommodation, this four-bedroom detached home makes for a brilliantly versatile fami...
4 Bedroom House | Asking Price £465,000
An utterly charming Georgian town house located within the heart of Shaftesbury offering a surprising level of accommoda...
3 Bedroom House | Offers in excess of £500,000
A neatly presented, well-appointed chalet style bungalow situated within the highly regarded village of Donhead St. Andr...
4 Bedroom End of Terrace House | Guide Price £520,000
A characterful cottage which has been recently extended, located in the heart of the popular village of Hindon. With fur...
4 Bedroom House | Guide Price £525,000
A recently extended and brillianly located 17th Century Cottage located within the ever popular Chalke Valley.
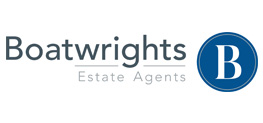
Boatwrights Estate Agents (Shaftesbury)
Shaftesbury, Shaftesbury, SP7 8JG
How much is your home worth?
Use our short form to request a valuation of your property.
Request a Valuation
