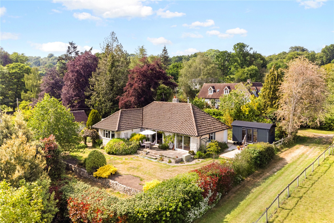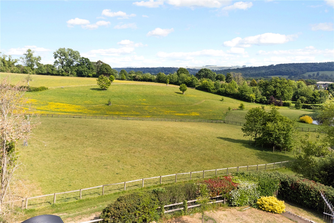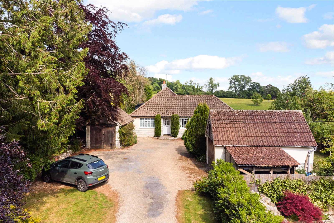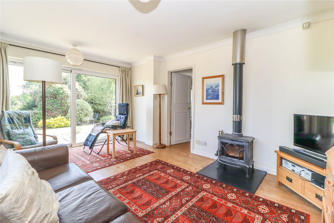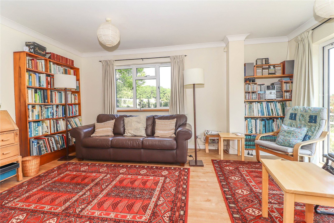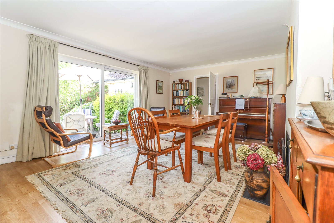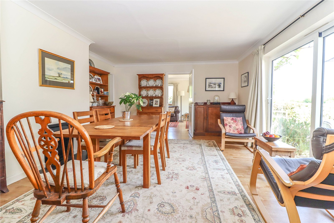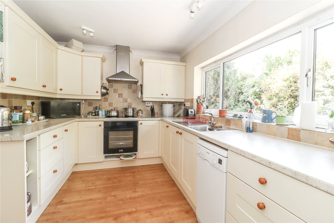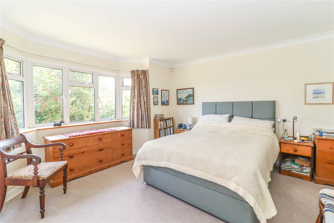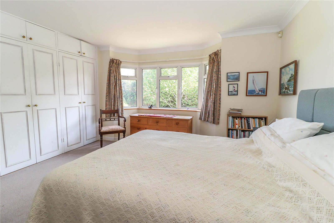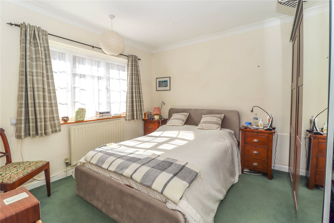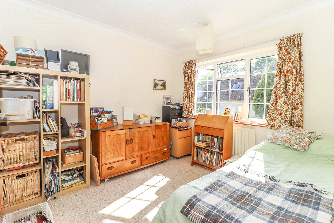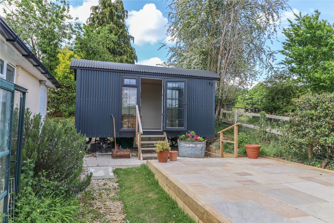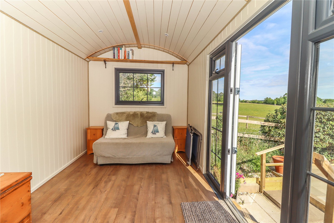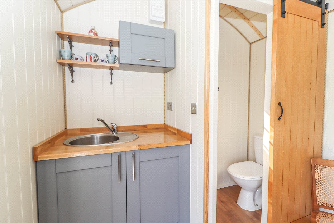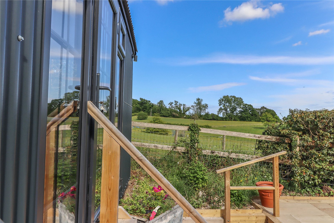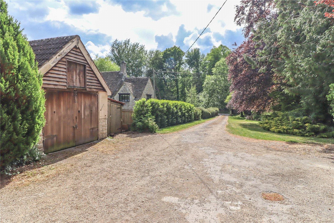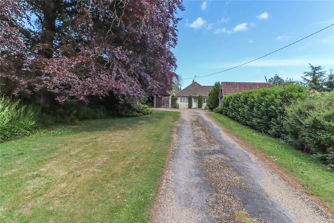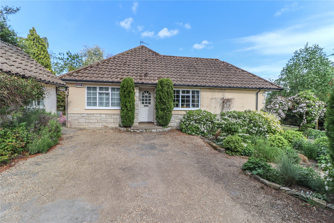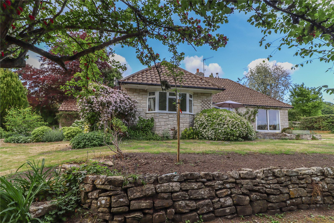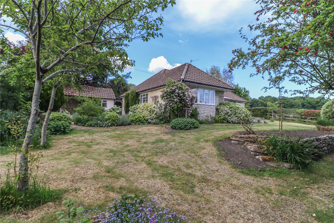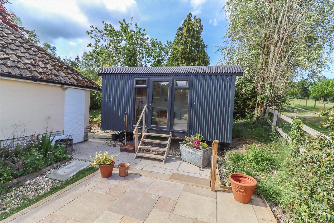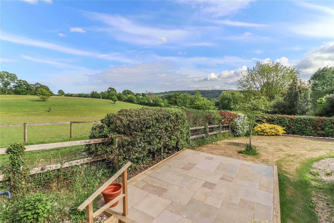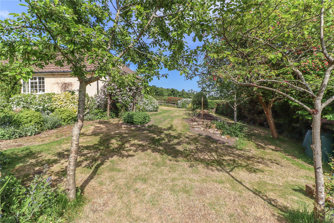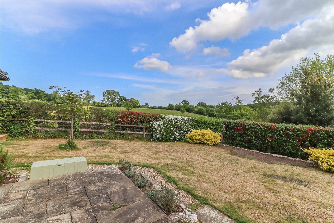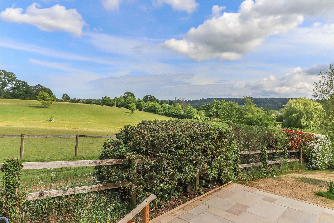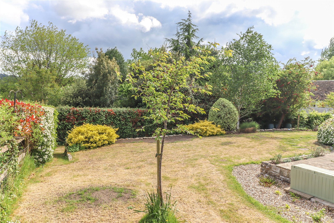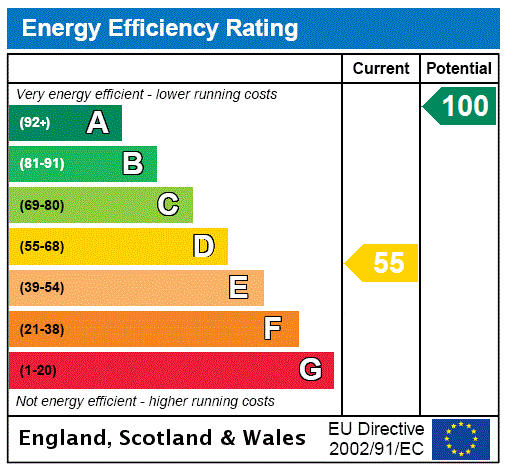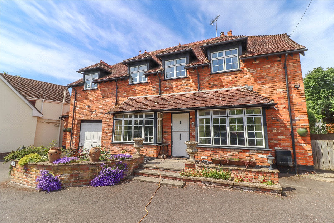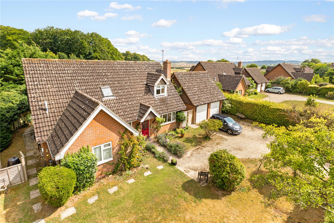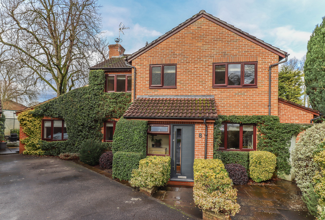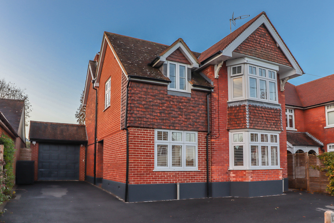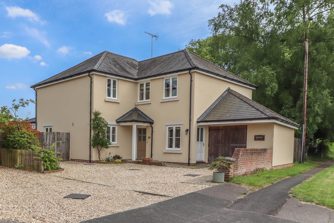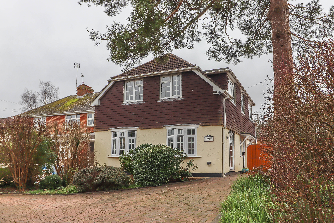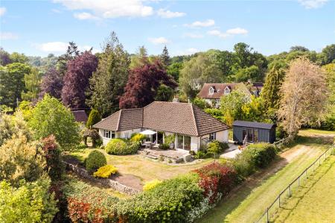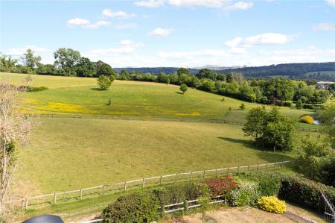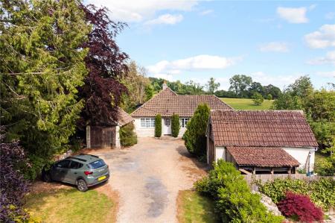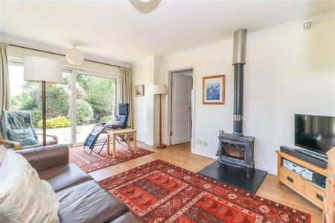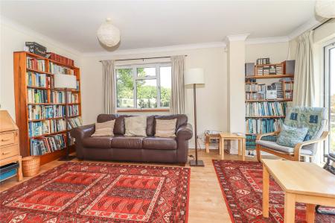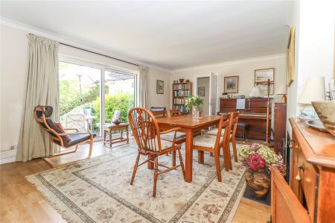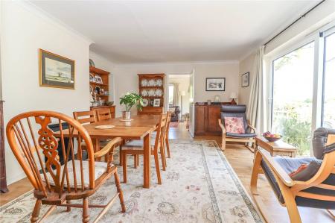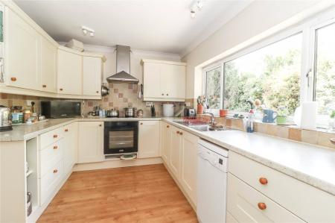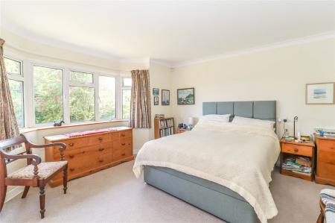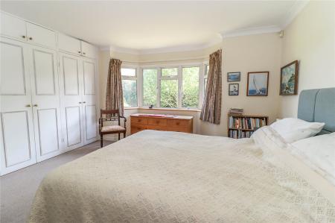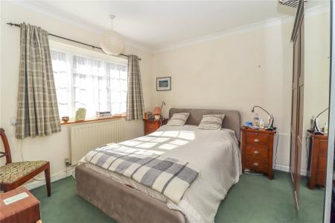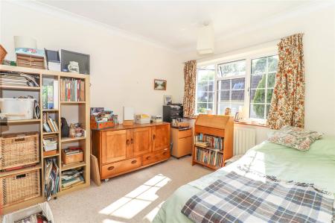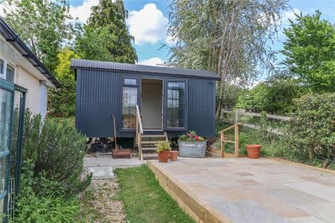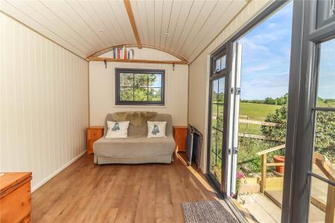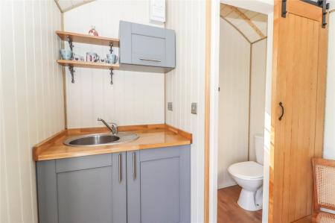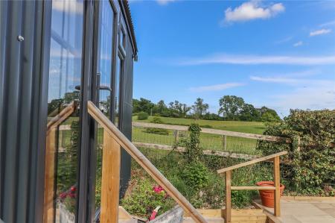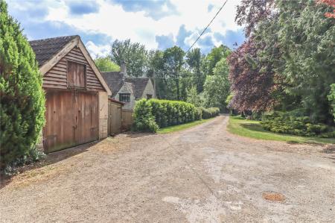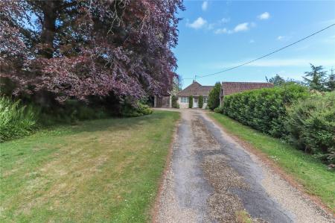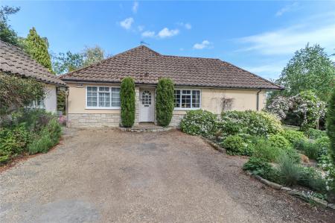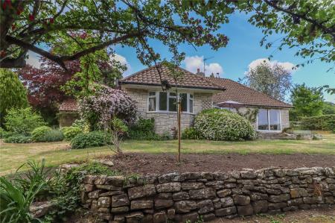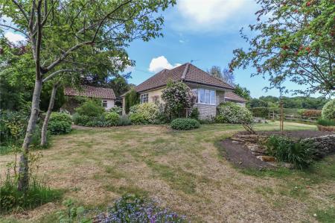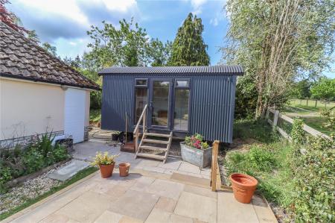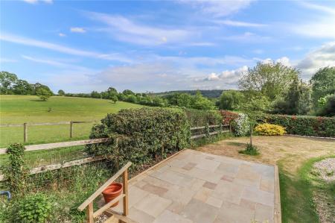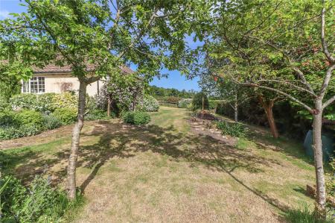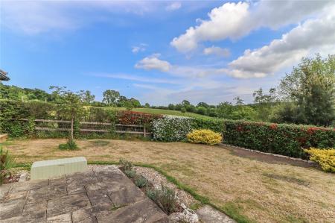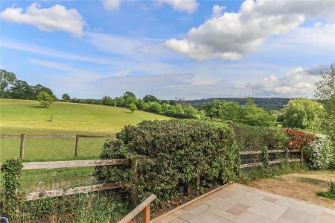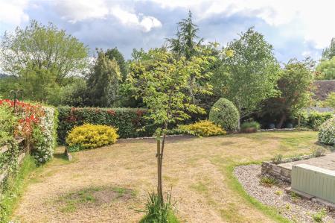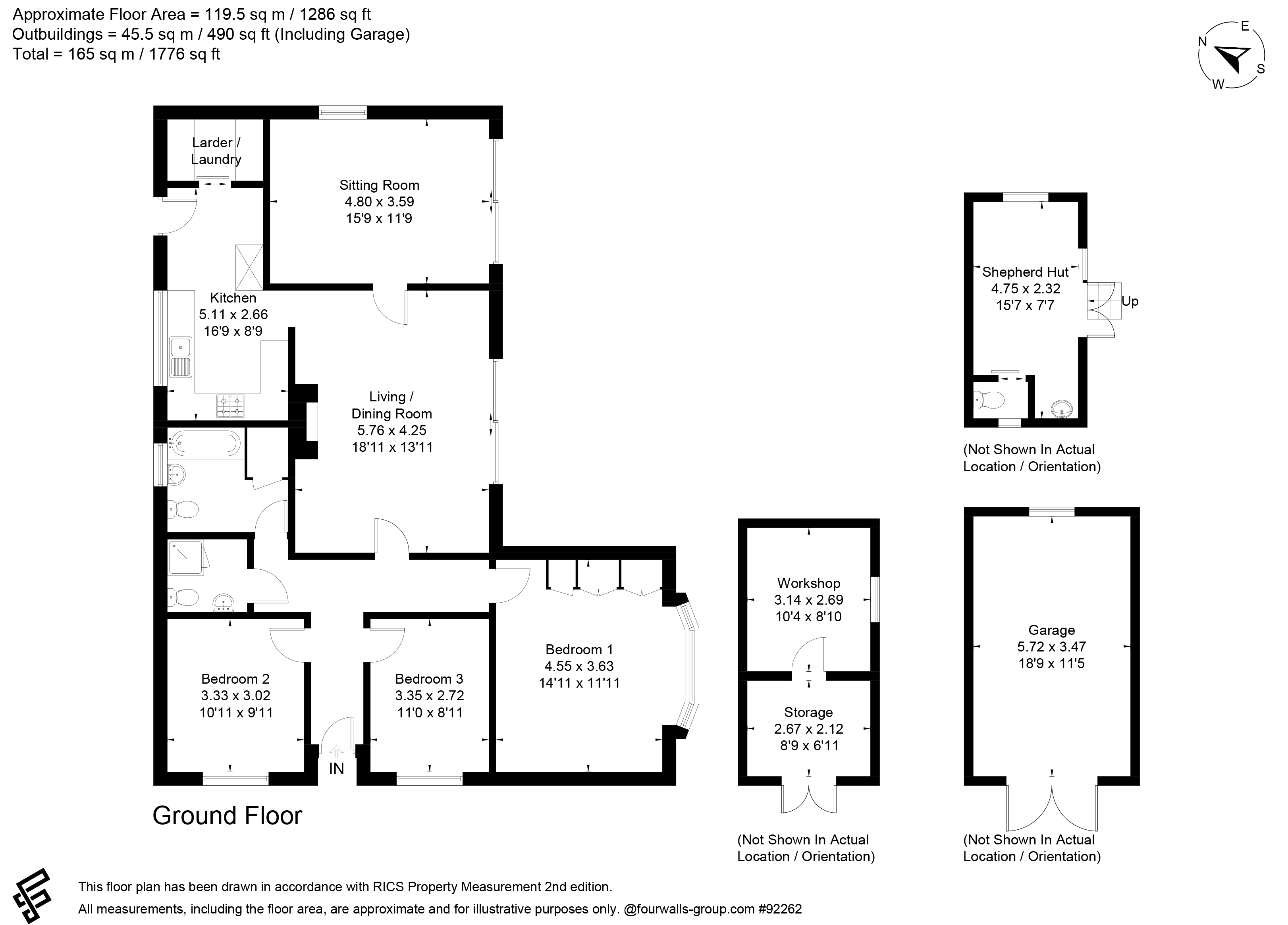- Attractive mature gardens � plot size 0.37 acres
- Set within Cranbourne Chase National Landscape
- Long drive and open views
- Useful buildings and shepherds hut
- Scope and potential
3 Bedroom Detached Bungalow for sale in Salisbury
A detached bungalow set at the end of a long drive bordered by mature trees with a useful garage, separate workshop and store as well as new bespoke shepherds hut. Much of the house, garden and in particularly the shepherds hut enjoy stunning country views over surrounding parkland and trees. The property has two spacious reception rooms, kitchen, three bedrooms and separate bath and shower rooms. Springmede has a particularly pleasant setting just up from the church, close to the National Trust Park. Living in Dinton provides direct access into the stunning surrounding countryside.
Approach Step up from driveway to:
Entrance Porch Cypress Conifers to either side. Overhead light. Panelled/obscure glazed door into:
Entrance Hall T-shaped. LED downlighters. High cupboard concealing meter and fuse box. Panelled doors to living/dining room, all bedrooms, bathroom and shower room.
Living / Dining Room A large reception room with sliding glazed door and large glazed panel to side opening on to the terrace, garden and far reaching country views. Open fireplace with Jetmaster fire and raised polished stone hearth. Karndean flooring throughout. Open doorway to kitchen. Further panelled door into:
Sitting Room Dual aspect. Cast iron log burning stove standing on a polished slate hearth. Wide glazed sliding door opening on to the terrace with fabulous far reaching views over rolling countryside and woodland. Further picture window to rear aspect with an equally attractive view. Karndean flooring continues. Two pendant light points. Former serving hatch.
Kitchen Stainless steel sink with mixer tap and drainer, roll top work surfaces with tiled splashbacks. High and low level cream cupboards and drawers (some with open fronted storage), deep pan drawers. Undercounter oven and grill, four ring ceramic hob above with stainless steel hood over incorporating extractor fan and light. Ceiling spotlights. Space for American style fridge/freezer. Recess for slimline dishwasher. Pantry cupboard. Karndean flooring. Picture window to side aspect. UPVC/glazed door to outside. Sliding door conceals:
Larder / Laundry Roll top sill with recess and plumbing beneath for washing machine. Ceiling light point and comprehensive shelving.
Bedroom 1 A large double bedroom featuring a wide bay picture window to side aspect enjoying far reaching country views. A range of built-in wardrobes with further storage above. Ceiling coving.
Bedroom 2 A generous double bedroom. Picture window with long view down the main drive. Pendant light point.
Bedroom 3 Picture window also with view down the long driveway. Pendant light point.
Bathroom White suite comprising: panelled bath with mixer tap/handheld shower attachment to one end, pedestal wash hand basin, low level WC all with tiling above. Mirror fronted medical cabinet with shaver socket and shaving mirror to one side. Obscure glazed window. Ceiling light point. Door to deep cupboard comprising oil fired combi boiler with slatted shelving above.
Shower Room White suite. Pedestal wash hand basin, low level WC, corner glass/tiled shower and mainly tiled walls. Mirror fronted medical cabinet, towel radiator, fan heater.
Outside
Front Splayed access off lane and a five bar gate onto long tarmac/shingle driveway. Narrow strip of lawn to one side with Portuguese Laurel and long stretch of Lonicera hedging. Wider lawn margin to opposite side with Conifers and three mature Copper Beeches, longer grass with meadow flowers to the side boundary. The driveway widens to the front of the house providing plenty of parking, access to the bungalow and outbuildings.
Garage Constructed of block and rendered elevations beneath a tiled roof. Central barn style double doors with hayloft door above into a useful boarded loft space. Fluorescent strip, pendant light points and power points. Window to the rear aspect. This is wider than most garages and a useful outbuilding. Lean-to log store under a tiled roof with double doors opening onto the driveway.
Garage 2 Similar construction but has been divided into a garden store and workshop. Double doors to front into garden store with light and power. Internal door into workshop at rear of outbuilding with window to side aspect. Fluorescent striplights and power points.
The Gardens Mature, secluded and beautifully landscaped. These predominantly extend to the front, side (south) and the rear of the property comprising lawns interspersed with specimen trees, shrubs and flower borders. All well enclosed by a mixture of fencing and hedging plants including Portuguese Laurel, Hornbeam, Photinia and Privet. To the rear of the property there is a raised Sandstone terrace accessed from the living/dining room and sitting room where a grapevine has been trained to the back of the house. From here glorious views are enjoyed over the garden and beyond to rolling parkland and countryside with woodland in the distance. Behind the house there is a further sleeper retained raised Sandstone terrace to appreciate the views as well as a recently acquired, new and bespoke, well appointed shepherd�s hut which is fully insulated with light, power and plumbing.
Shepherds Hut Open tread staircase rises to UPVC double glazed door into the main room. Barrel vaulted ceiling with LED downlighters, oak effect flooring, picture window at gable end with far reaching country views. Further views from the front door and gabling to either side. Roll top oak work surfaces with inset stainless steel basin, small drainer and mixer tap. Cupboard and shelving above, double cupboard beneath. Rolling oak door conceals cloakroom. WC with window to side aspect. This is an ideal home/office or relaxation area and has the benefit of electric underfloor heating.
Services Mains water, electricity and drainage. Note: No household services or appliances have been tested and no guarantees can be given by Evans and Partridge.
Directions SP3 5HH
Council Tax E
Important Information
- This is a Freehold property.
Property Ref: 031689_STO250068
Similar Properties
Goodworth Clatford, Andover, Hampshire, SP11
4 Bedroom Detached House | £695,000
A large individual detached four double bedroom house with spacious accommodation, off road parking and integral garage...
Zion Road, Palestine, Andover, Hampshire, SP11
4 Bedroom Detached House | £695,000
A detached chalet style family house providing spacious versatile accommodation and standing in a plot of about a quarte...
Anna Valley, Andover, Hampshire SP11
5 Bedroom House | Offers in region of £695,000
A most impressive detached and largely extended family house featuring beautifully presented accommodation including a s...
The Avenue, Andover, Hampshire SP10
4 Bedroom House | Offers in region of £700,000
An extremely well presented detached 4 double bedroom family house featuring a stunning kitchen/breakfast room with adjo...
King's Somborne, Stockbridge, Hampshire SO20
4 Bedroom House | Offers in region of £725,000
An individual detached modern house providing excellent well appointed family accommodation together with a secluded wel...
Goodworth Clatford, Andover, Hampshire SP11
4 Bedroom House | Offers in region of £725,000
An individual detached family house providing spacious light and airy accommodation situated in the heart of this sought...

Evans & Partridge (Stockbridge) (Stockbridge)
Stockbridge, Hampshire, SO20 6HF
How much is your home worth?
Use our short form to request a valuation of your property.
Request a Valuation
