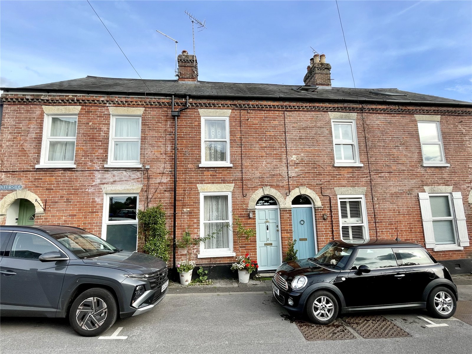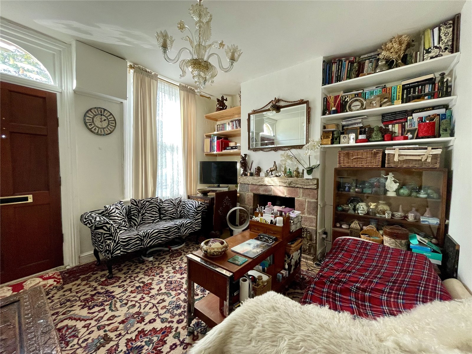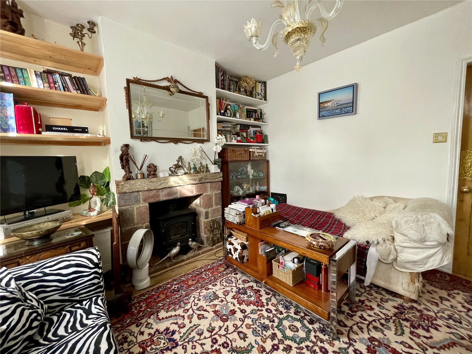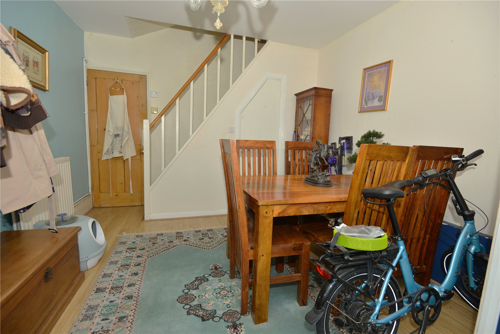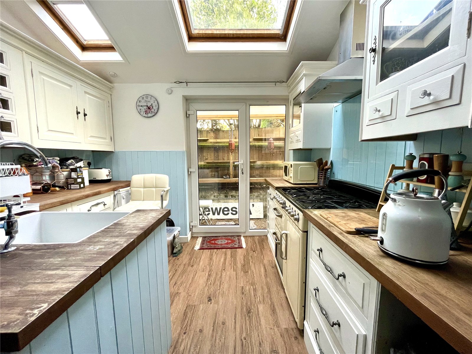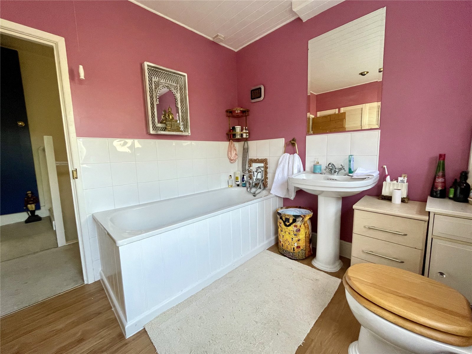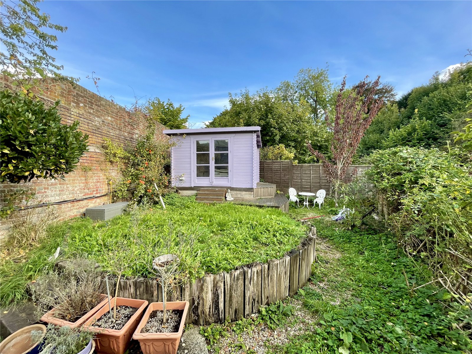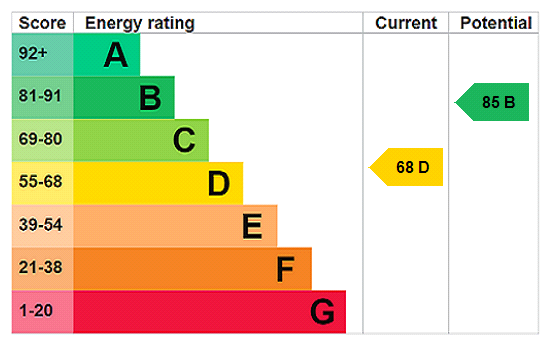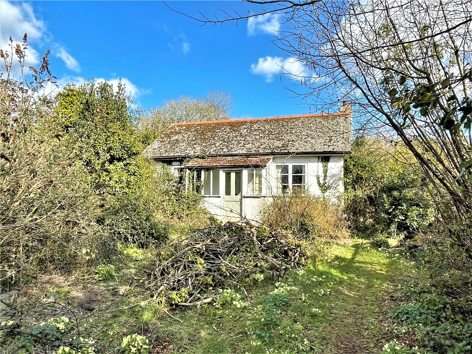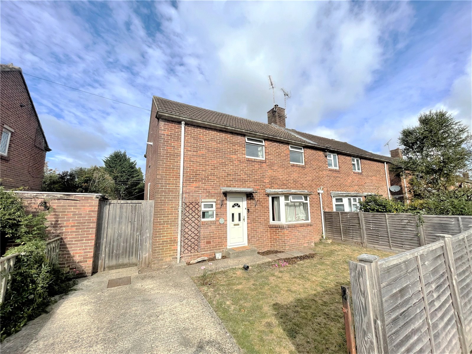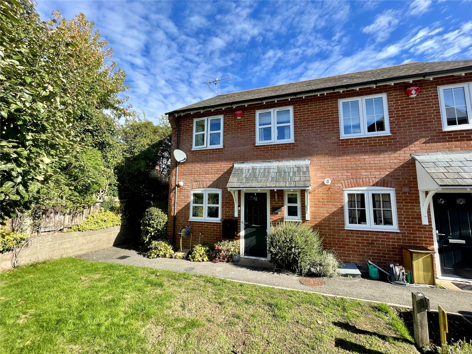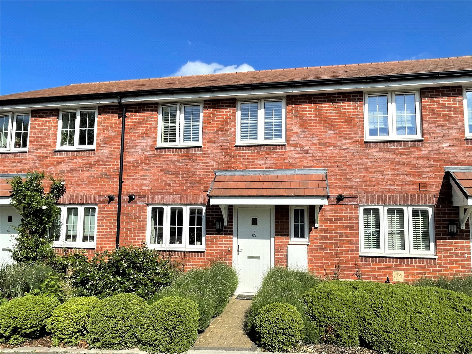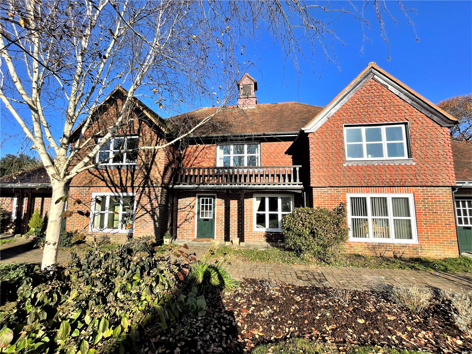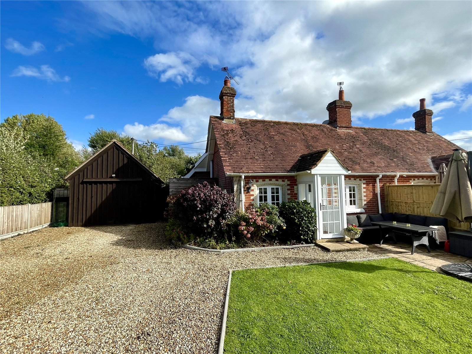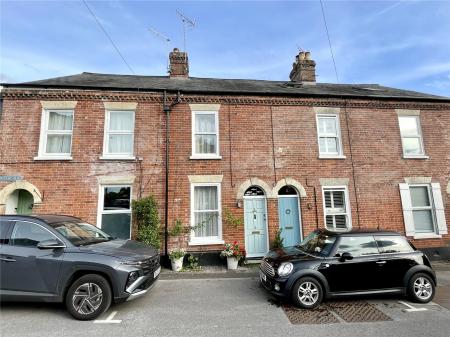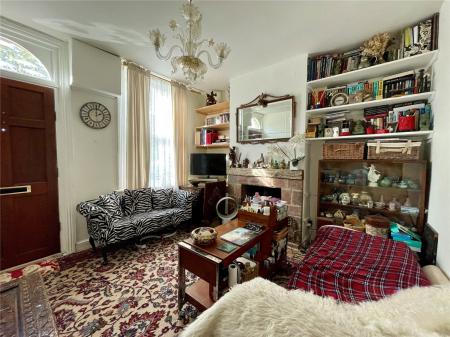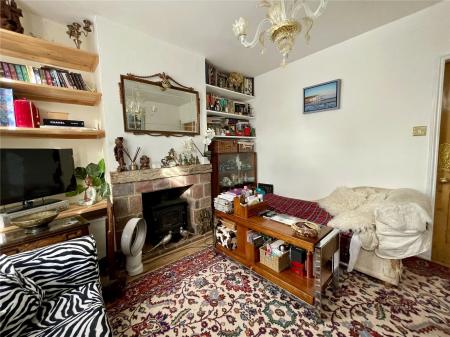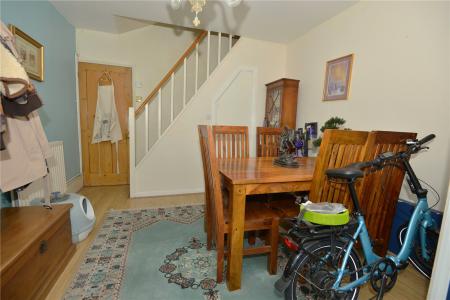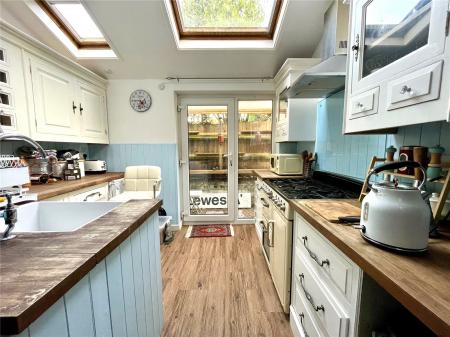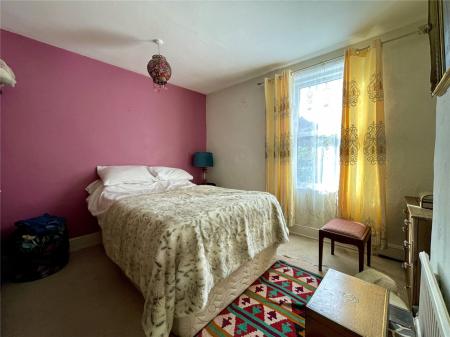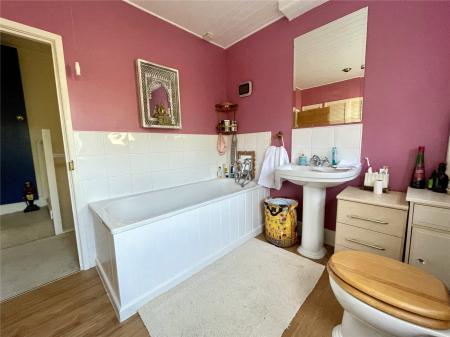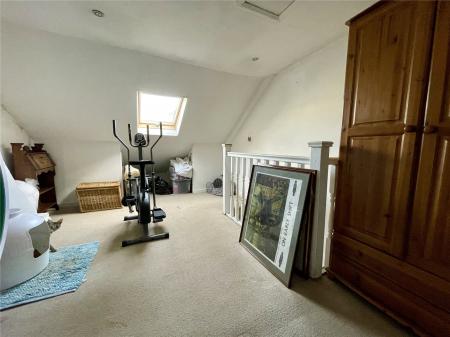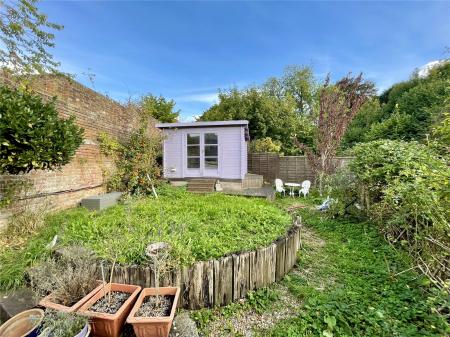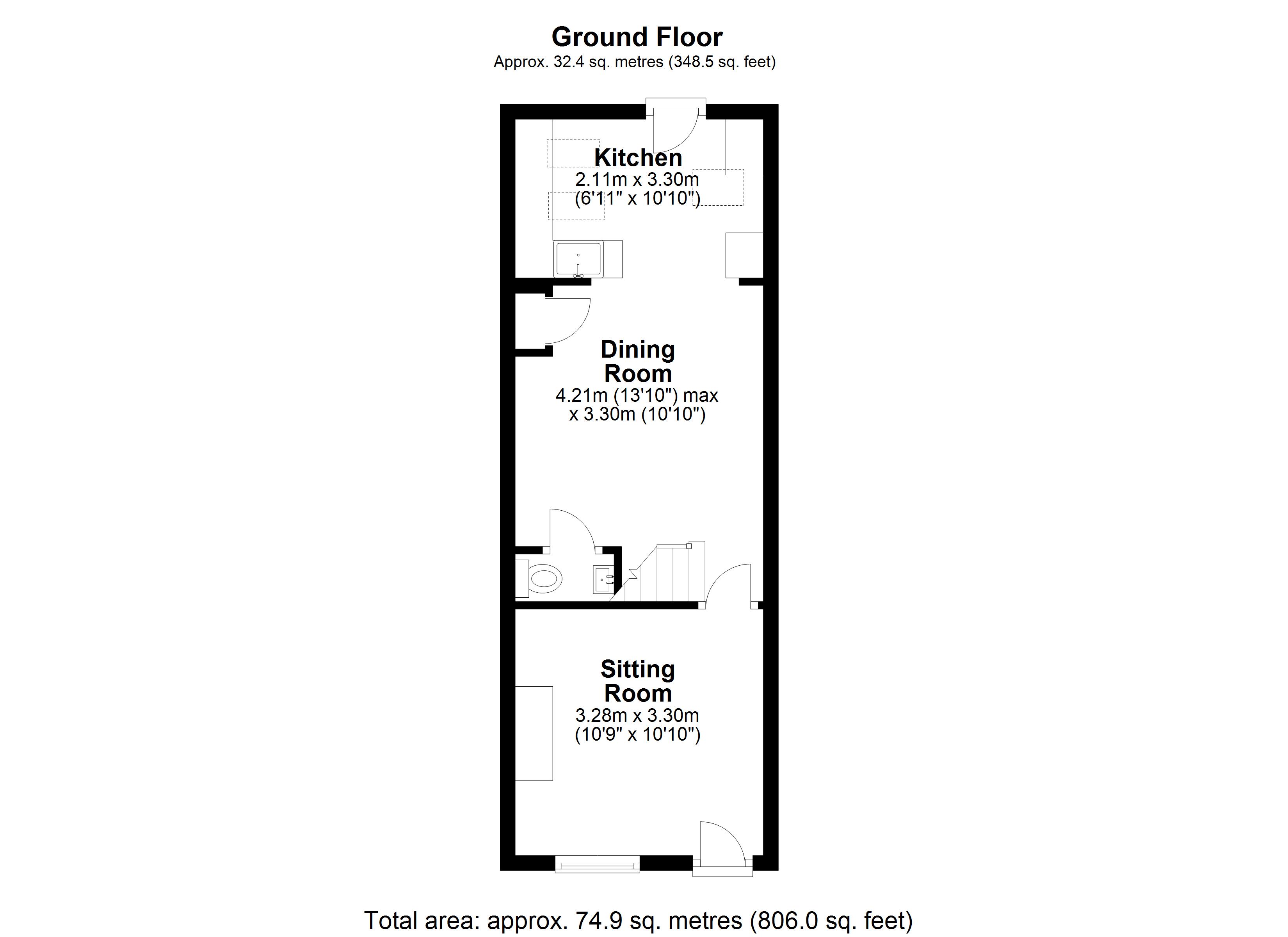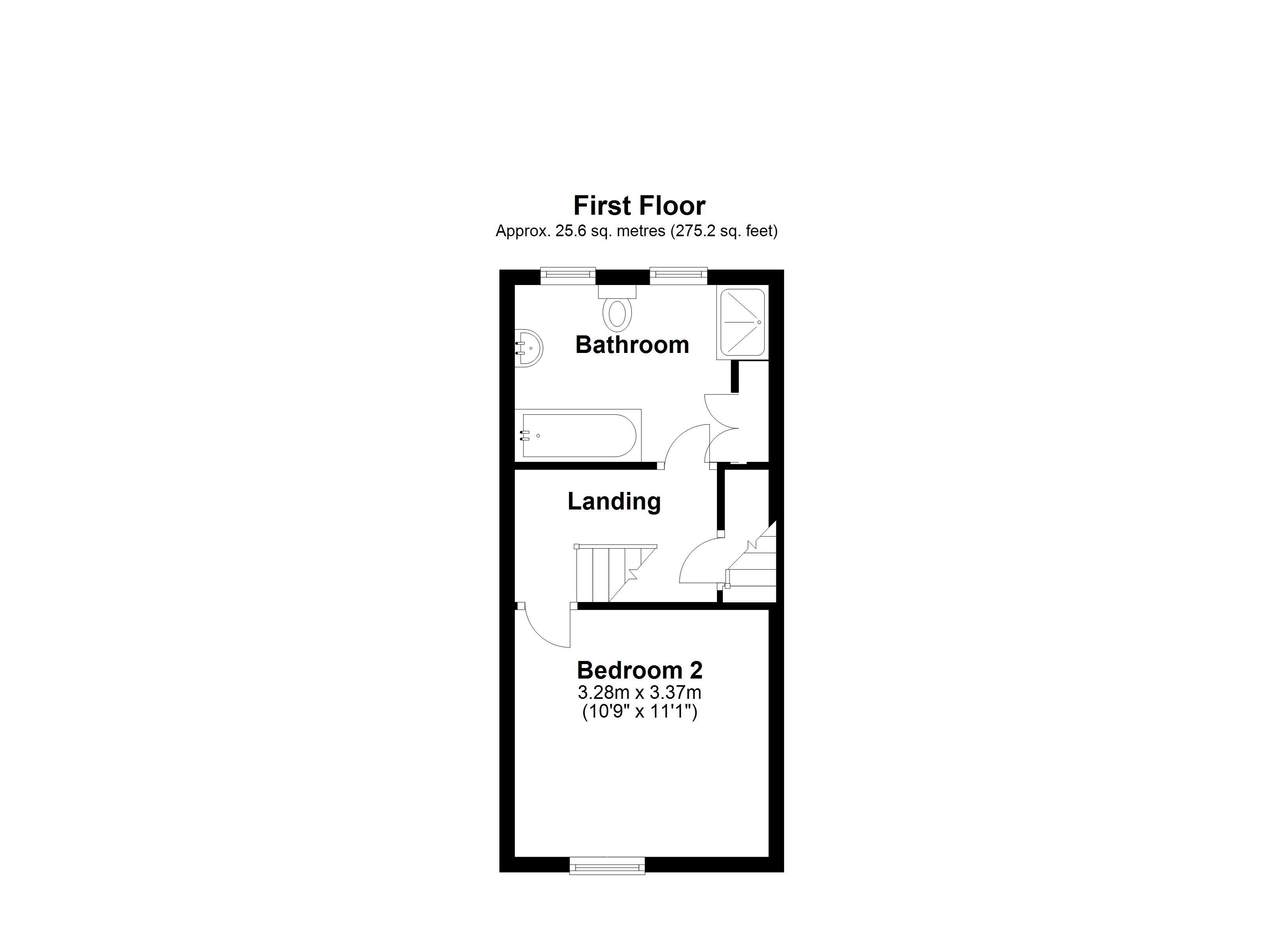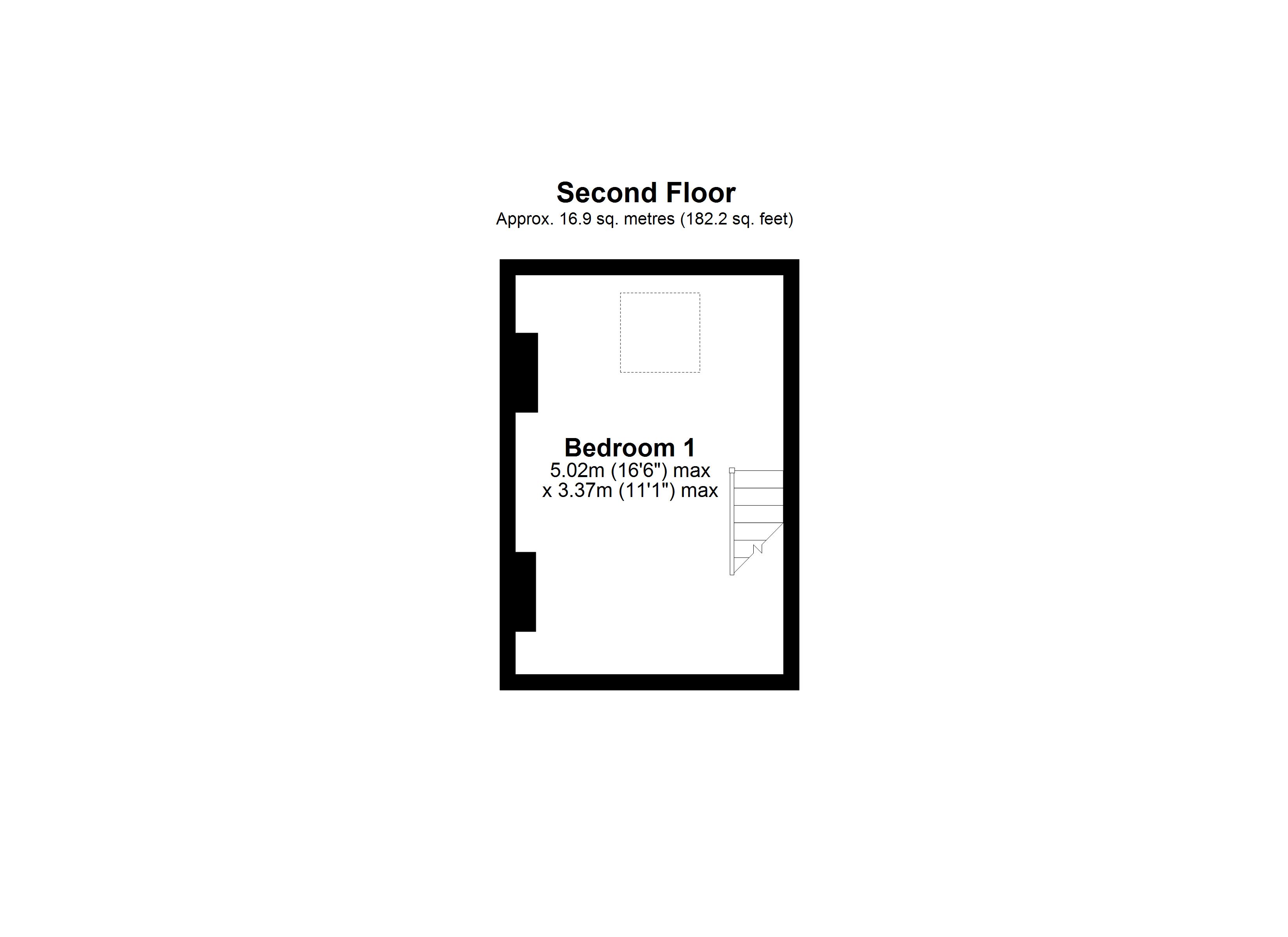2 Bedroom Terraced House for sale in Salisbury
Outside
From the rear of the cottage a pathway leads to a separate, private area of garden laid to a generous patio and circular area of lawn with mature borders. To the far corner is a SUMMER HOUSE with power and lighting. There is also a useful brick built SHED with power and external water supply.
AGENT'S NOTE
1. Please note the garden does not directly adjoin the house and is accessed via a short pathway that we believe to be owned by No. 3 Waterside.
2. There is a Right of Way across the immediate rear of the terrace of cottages that allows access to the alleyway running alongside 4 Waterside.
3. We are advised the car park area to the front of the cottage is owned by a neighbour and there is a parking space by convention to the front of No. 2 Waterside.
Directions
Leave Fordingbridge on the A338 and enter Downton, turning right at the traffic lights into The Borough. Proceed to the far end of The Borough and cross over the river. As the road bends left onto the High Street by the old tannery building, Waterside Cottages will be located on the right hand side.
Attractive 3 storey mid-terrace cottage
Close to village High Street and amenities
Outlook towards River Avon
2 bedrooms
2 reception rooms
Separate garden featuring summerhouse
Panelled wooden front door to:
Sitting Room Front aspect. Oak flooring. Brick fireplace. Shelving.
Dining Room Stairs to first floor. Wooden flooring. Cupboard with plumbing and space for washing machine and tumble dryer.
Cloakroom Understairs cloakroom with WC and wash hand basin with cupboard under.
Kitchen Rustic style wooden units set at base and eye level comprising cupboards and drawers. Wooden work surface. Butler's style sink. Plumbing and space for slimline dishwasher. Space for range style cooker. Extractor fan over. Velux windows. Door to pathway leading to garden.
Landing Stairs to second floor.
Bedroom 2 Front aspect with view to River Avon.
Bathroom Panel bath with shower attachment. Shower cubicle. Wash hand basin. WC. Cupboard housing gas fired combination boiler.
Stairs to second floor.
Bedroom 1 Velux window to rear. Eaves storage cupboards.
Important Information
- This is a Freehold property.
Property Ref: 5302_FOR210023
Similar Properties
High Street, Woodgreen, Fordingbridge, Hampshire, SP6
2 Bedroom Detached House | Guide Price £325,000
Occupying an enviable position within the centre of the sought-after village of Woodgreen, a 2-bedroom bungalow offering...
Picket Close, Fordingbridge, Hampshire, SP6
3 Bedroom Semi-Detached House | Guide Price £320,000
A 3-bedroom home conveniently located for the town centre with partially refurbished accommodation and scope for further...
Farriers, Fordingbridge, Hampshire, SP6
2 Bedroom End of Terrace House | Guide Price £299,950
A superb two bedroom end of terrace house located on a quiet cul-de-sac within easy and level walking distance of Fordin...
Augustus Avenue, Fordingbridge, Hampshire, SP6
3 Bedroom Terraced House | Guide Price £335,000
A charming THREE BEDROOM terraced house located in a cul-de-sac on a popular modern development within the Town. VIEWING...
Timbermill Court, Church Street, Fordingbridge, Hampshire, SP6
2 Bedroom Retirement Property | Guide Price £350,000
A well appointed two bedroom retirement house peacefully located within a secure, award winning English Courtyard develo...
The Marsh, Breamore, Fordingbridge, Hampshire, SP6
1 Bedroom Semi-Detached House | Guide Price £369,950
A rare opportunity to acquire a unique 1-bedroom single-storey former estate worker's cottage with a wonderful outlook o...

Woolley & Wallis (Fordingbridge) (Fordingbridge)
Fordingbridge, Hampshire, SP6 1AB
How much is your home worth?
Use our short form to request a valuation of your property.
Request a Valuation
