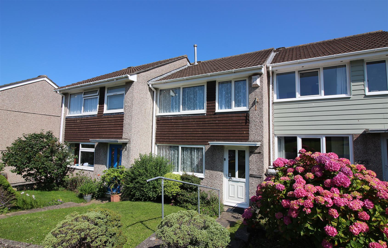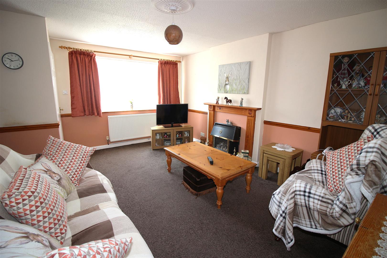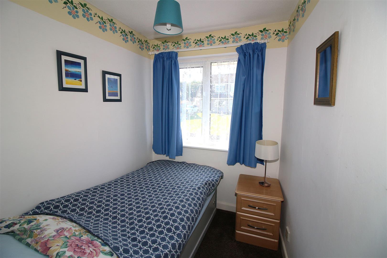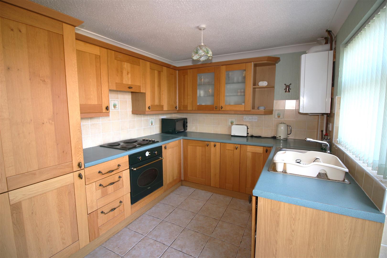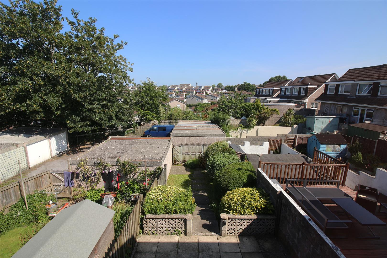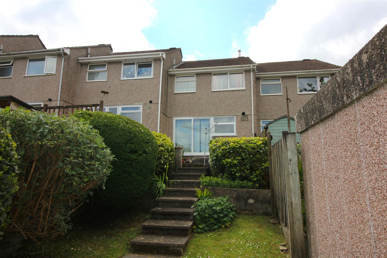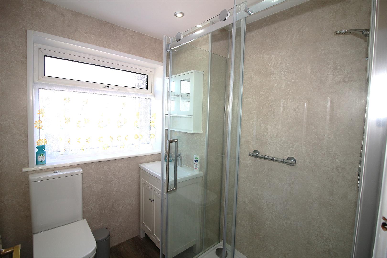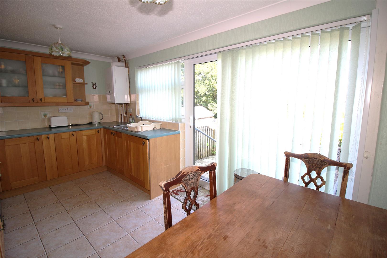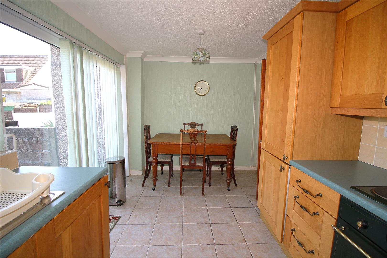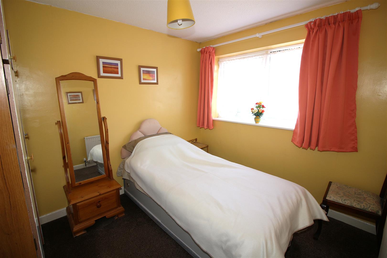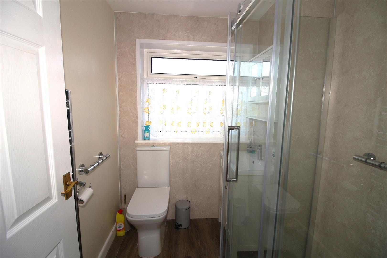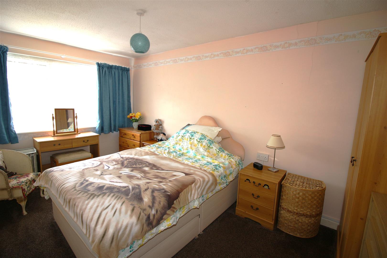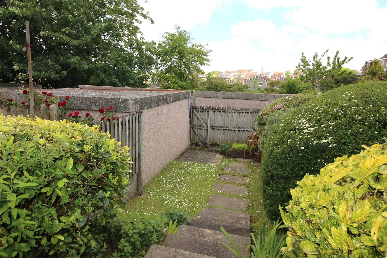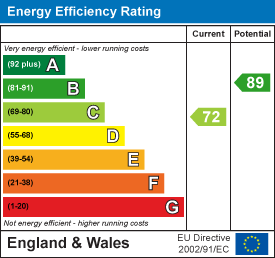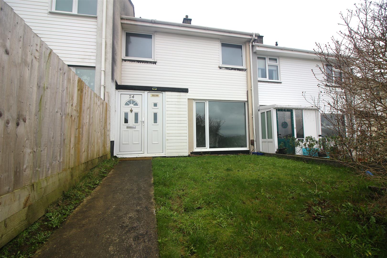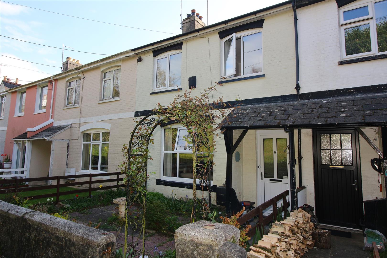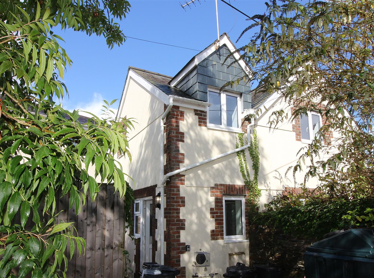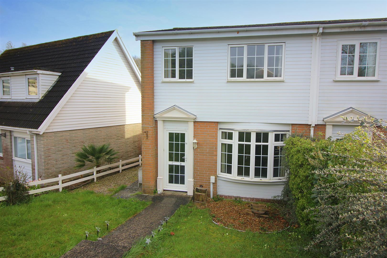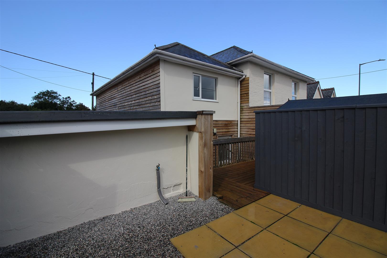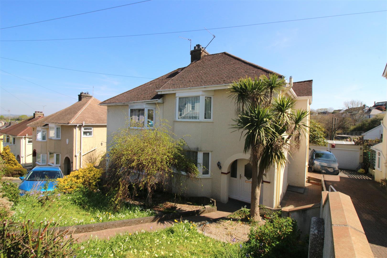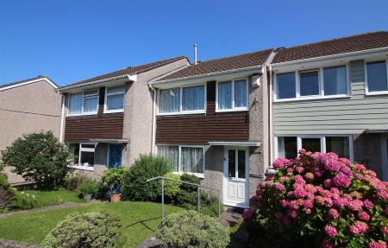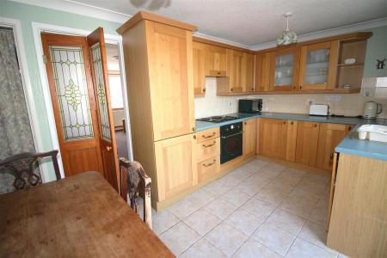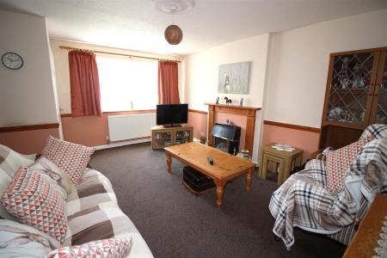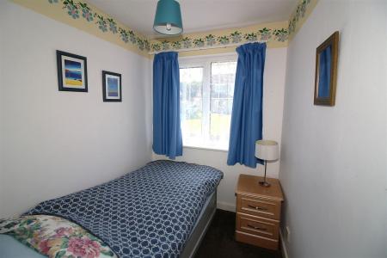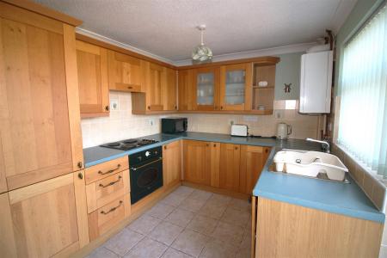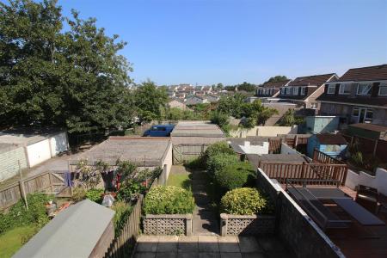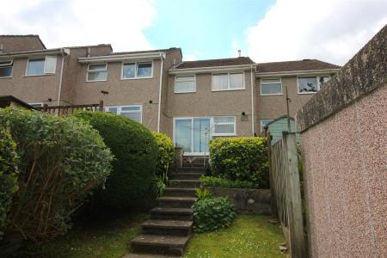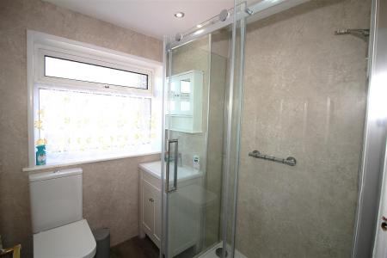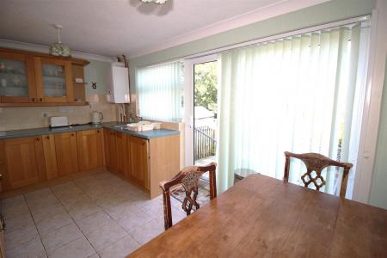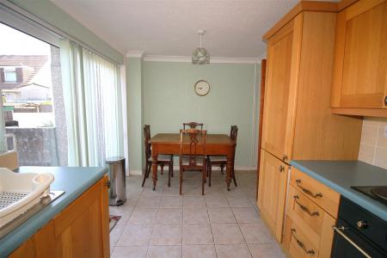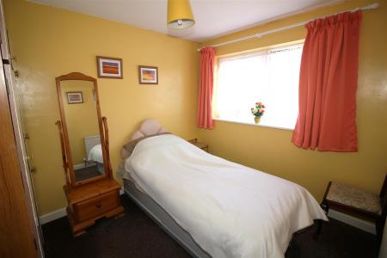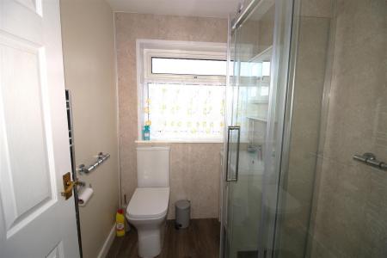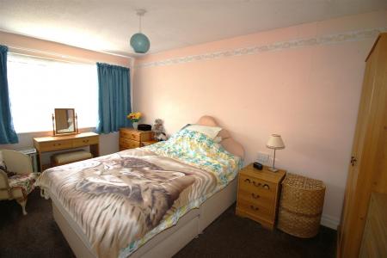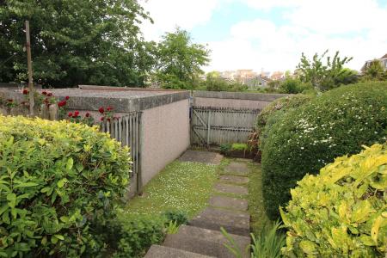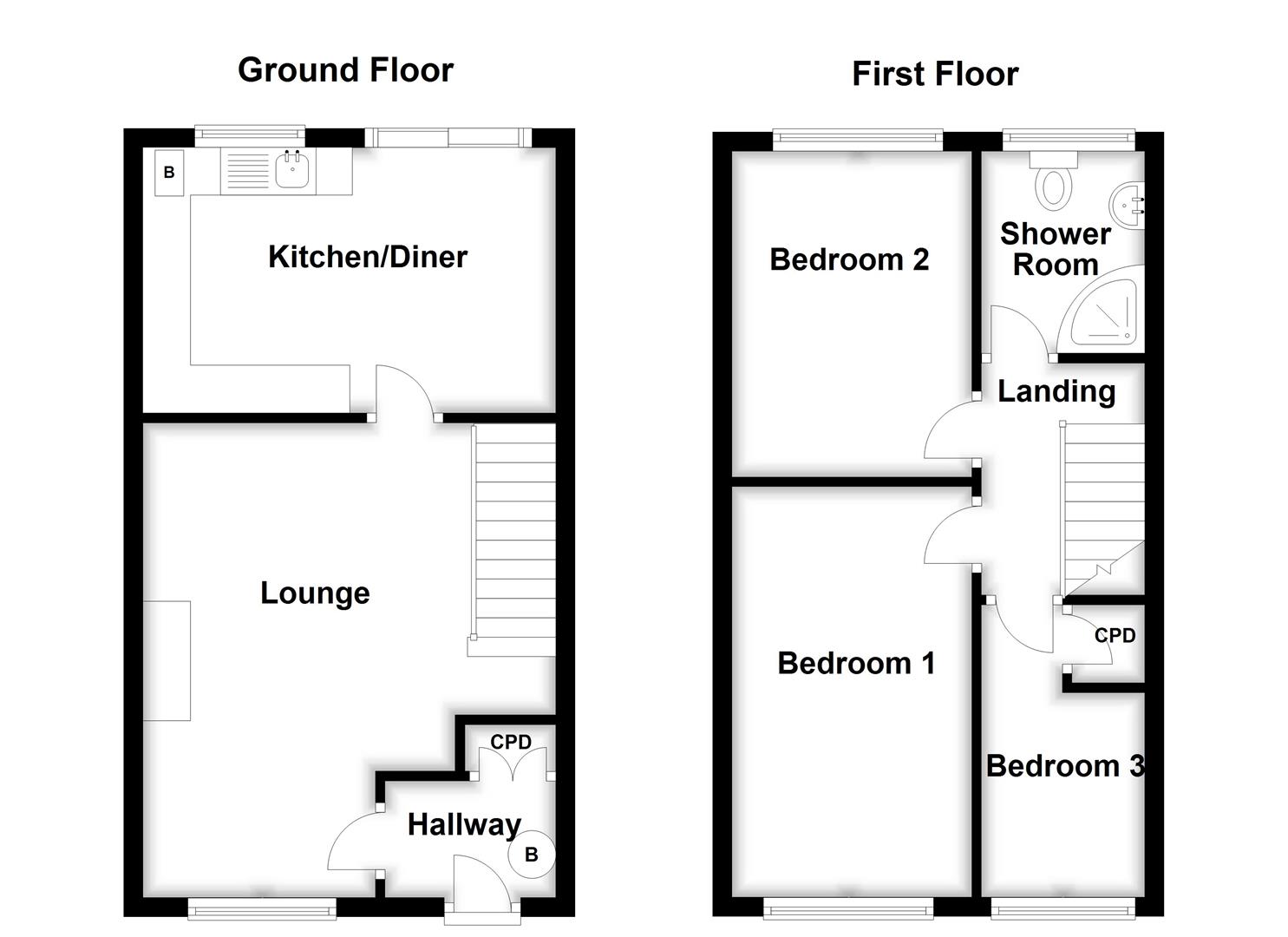- NO ONWARD CHAIN
- MID TERRACE HOUSE
- LOUNGE
- KITCHEN/DINER
- THREE BEDROOMS
- BATHROOM
- FRONT AND REAR GARDENS
- GARAGE
- DOUBLE GLAZING & GAS CENTRAL HEATING
- COUNCIL TAX BAND B - FREEHOLD
3 Bedroom Terraced House for sale in Saltash
FOR SALE WITH NO ONWARD CHIAIN is this mid terraced house located in the desirable Cornish town of Saltash. This delightful property offers a perfect blend of comfort and convenience, making it an ideal choice for families or first-time buyers. The accommodation briefly comprises lounge, kitchen/diner, three bedrooms, shower room, front and rear gardens, garage. Other benefits include double glazing and gas central heating. The absence of an onward chain means that you can move in without delay, allowing you to settle into your new home swiftly. Situated in a sought-after area, the property is close to local amenities, schools, and transport links, making it a practical choice for everyday living. This property presents a wonderful opportunity to create lasting memories in a lovely home. Do not miss the chance to view this delightful terraced house; it could be the perfect place for you to call home. EPC = C (72) . Freehold Property. Council Tax Band B
Location - Saltash is a popular Cornish Town located across the River Tamar from Plymouth and is often known as The Gateway To Cornwall. The town centre has many shops with doctors, dentists, library, leisure centre and train station all a short distance away, there are regular bus services to the local surrounding areas. There are various popular schools in the area. Saltash offers great transport links to Devon and Cornwall along the A38 corridor.
Entrance - uPVC front door with obscure glass leading into the hall.
Hall - Doorway leading into the lounge, storage cupboard, radiator.
Lounge - 4.85m x 3.51m (15'11 x 11'6) - Double glazed window to the front aspect, radiator, various power points, stairs leading to the first floor, doorway leading into the kitchen/diner.
Kitchen/Diner - 4.47m x 2.57m (14'8 x 8'5) - Matching range of kitchen units comprising wall mounted and base units with worksurfaces above, single drainer sink unit with mixer tap, tiled splashbacks, built in fridge/freezer, built in washing machine, electric oven with electric hob and extractor hood above, various power points, wall mounted gas boiler, double glazed window to the rear aspect, tiled flooring, space for dining room table, radiator, double glazed patio doors leading to the rear garden.
Stairs - Leading to the first floor landing.
Landing - Doorways leading into the first floor living accommodation.
Bedroom 1 - 4.57m x 2.59m (15'0 x 8'6) - Double glazed window to the front aspect, radiator, power points.
Bedroom 2 - 3.23m x 2.59m (10'7 x 8'6) - Double glazed window to the rear aspect, radiator, power points.
Bedroom 3 - 3.10m x 1.80m (10'2 x 5'11) - Double glazed window to the front aspect, radiator, power points.
Shower Room - Modern matching suite comprising walk in double shower cubicle with electric shower, low level w.c., vanity unit with inset wash hand basin and cupboard beneath, radiator, obscure glass double glazed window to the rear aspect, radiator.
Front Garden - The front garden is mainly laid to lawn with various mature plants and shrubs, pathway and steps leading to the front door.
Rear Garden - The rear garden is accessed via patio doors from the kitchen with steps leading down to a patio area providing an ideal spot for entertaining or alfresco dining, further steps lead down to the remainder of the garden which has a lawned area and various mature plants and shrubs. Wooden gateway leads to the rear aspect where the garage is located.
Garage - The garage is located at the rear of the property with up and over garage door.
Services - Mains Gas and Electric
Water & Sewerage is supplied by Southwest Water.
The property also benefits from good mobile phone coverage and a good speed internet service.
https://labs.thinkbroadband.com/local/index.php
https://www.ofcom.org.uk/phones-telecoms-and-internet/advice-for-consumers/advice/ofcom-checker
Property Ref: 10399_33978441
Similar Properties
3 Bedroom Terraced House | Guide Price £220,000
****FOR SALE WITH NO ONWARD CHAIN****Situated in the charming area of Lynher Drive, Saltash, this delightful terraced ho...
3 Bedroom Terraced House | Guide Price £215,000
Located in the Cornish town of Saltash is this delightful mid terrace house. Upon entering, you will find two inviting r...
Brayers Court, Tideford, Saltash
2 Bedroom Detached House | Guide Price £215,000
Nestled in the charming village of Tideford, Saltash, this well presented delightful detached house at Brayers Court off...
3 Bedroom End of Terrace House | Guide Price £225,000
Wainwright Estate Agents are delighted to offer for sale this extended end terrace house located in the popular Cornish...
2 Bedroom Terraced House | Guide Price £230,000
Located in the charming town of Callington, this delightful modern house offers a perfect blend of comfort and modern li...
3 Bedroom Semi-Detached House | Guide Price £238,000
Located in the Cornish town of Saltash is this semi-detached house offering a perfect blend of comfort and convenience....
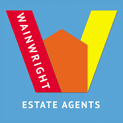
Wainwright Estate Agents (Saltash)
61 Fore Street, Saltash, Cornwall, PL12 6AF
How much is your home worth?
Use our short form to request a valuation of your property.
Request a Valuation
