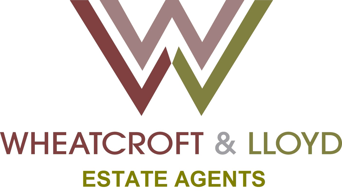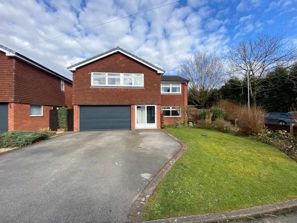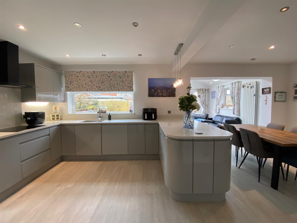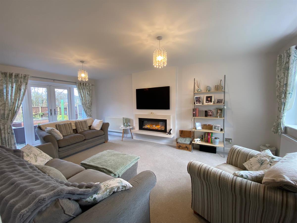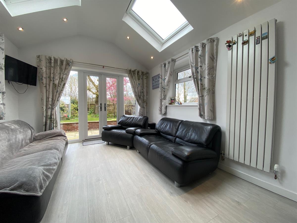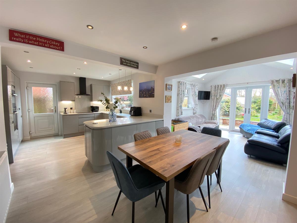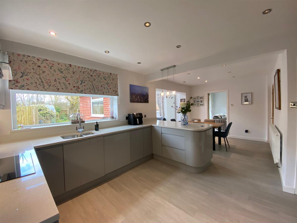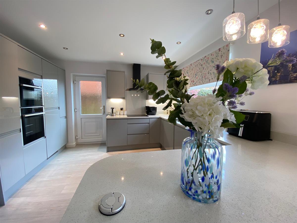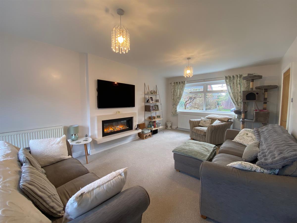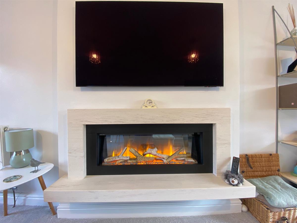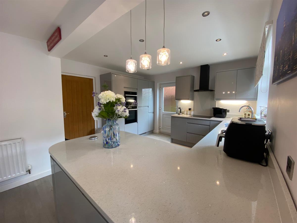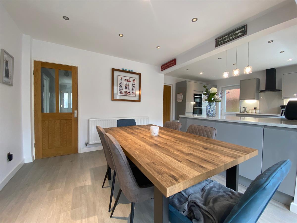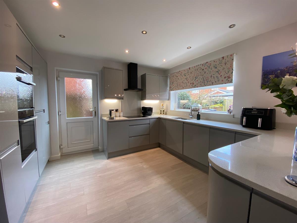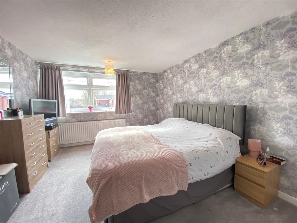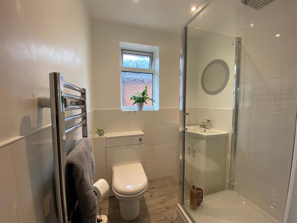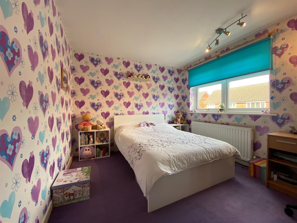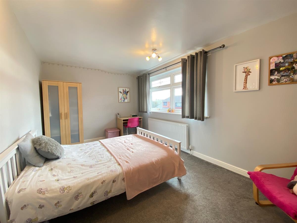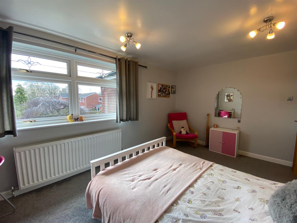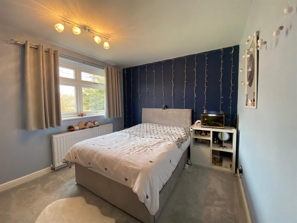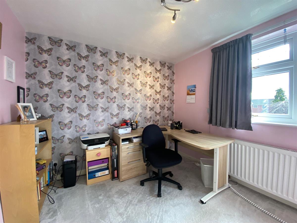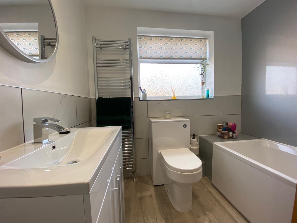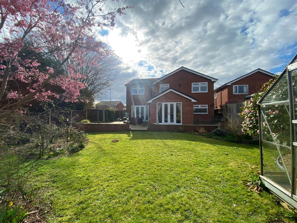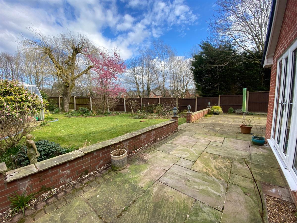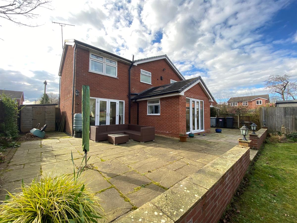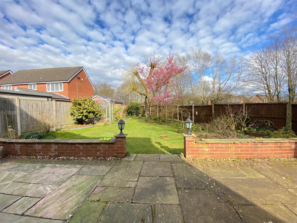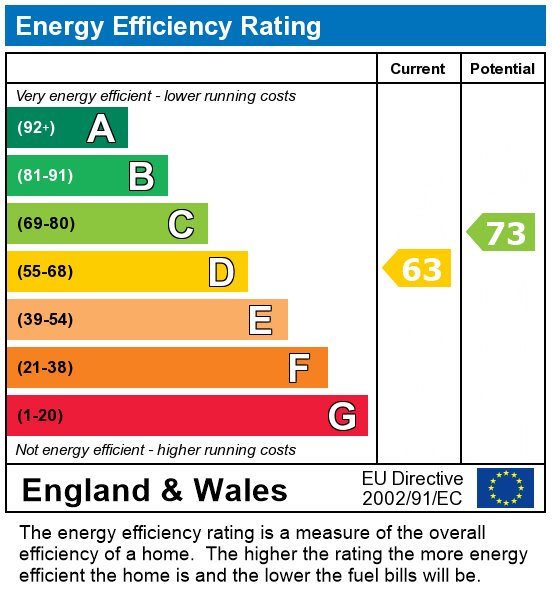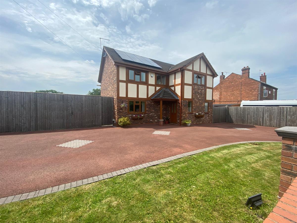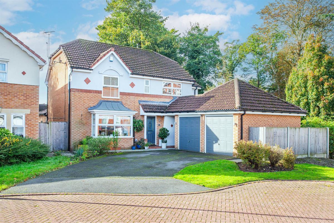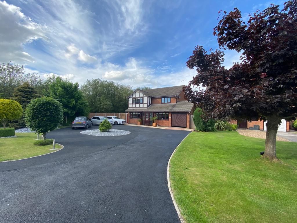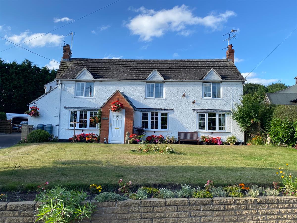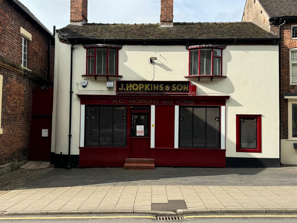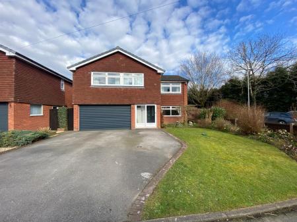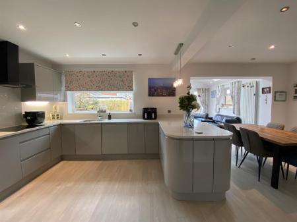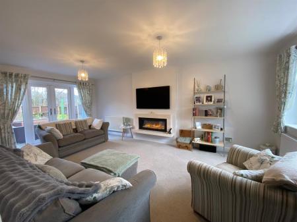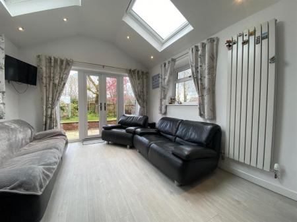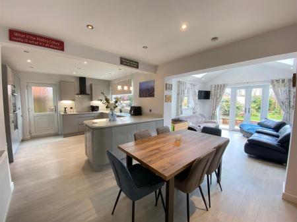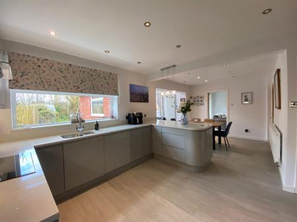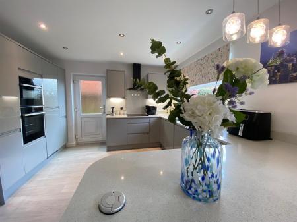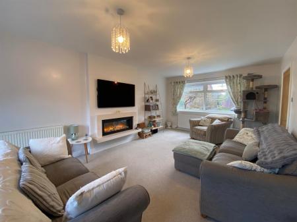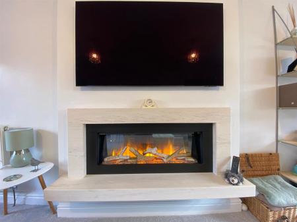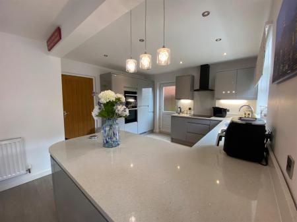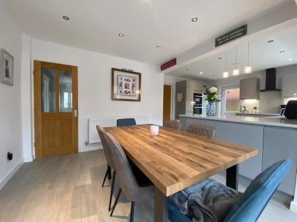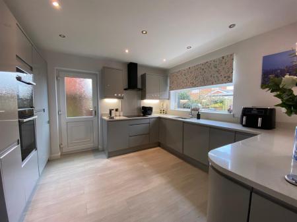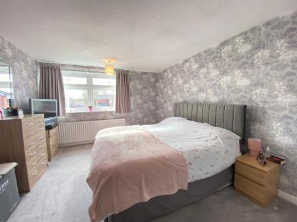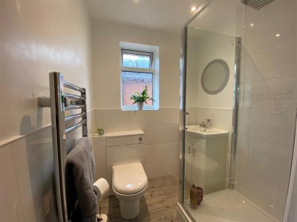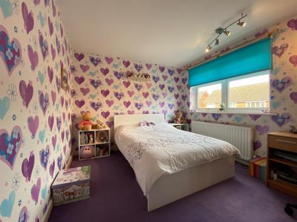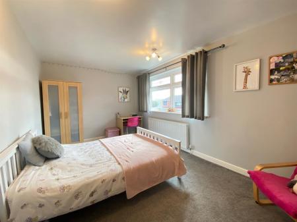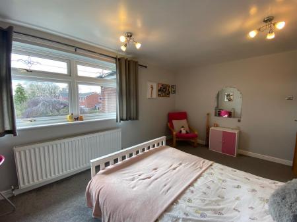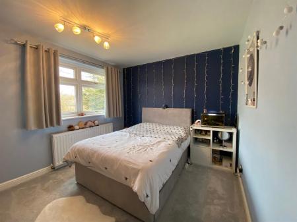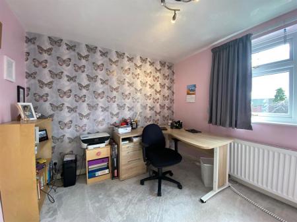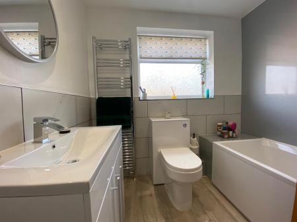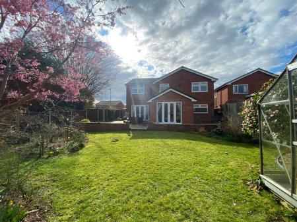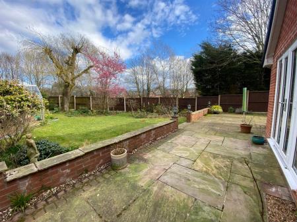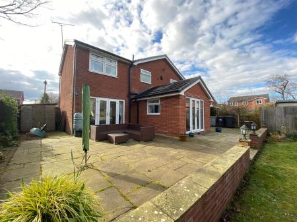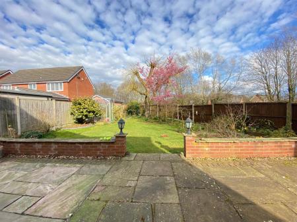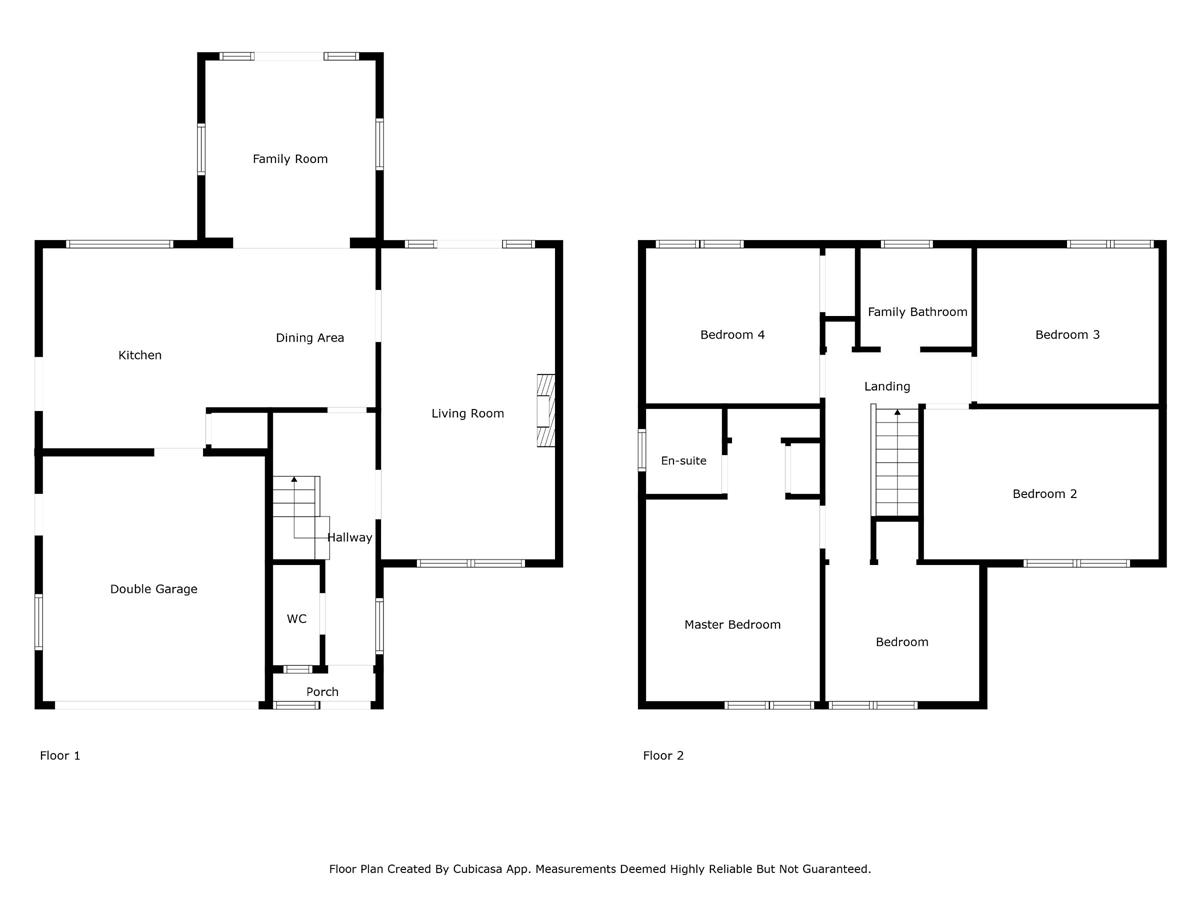- Beautifully presented detached family home
- Cul-De-Sac Setting
- 5 Double Bedrooms
- En-Suite To Master
- Double Garage
- Generous Rear Garden
- Large driveway
- Viewings Recommended
5 Bedroom Detached House for sale in Sandbach
Situated in a highly sought after location is this beautifully presented extended, five double bedroom, detached family home, offering spacious living accommodation throughout. The property is arranged over two floors and also benefits from a double garage with gardens to both front and rear. Comprising in brief, reception porch, reception hall, ground floor WC, lounge, fantastic open plan kitchen, dining and family room, five double bedrooms with the master bedroom enjoying en-suite facilities to further compliment the family bathroom. Externally there is a large double width driveway providing off road parking, a double garage and gardens. Viewings are very highly recommended.
Council Tax Band: E (Cheshire East)
Tenure: Freehold
Parking options: Driveway, Garage
Garden details: Rear Garden
Electricity supply: Mains
Heating: Gas Mains
Water supply: Mains
Sewerage: Mains
Broadband: ADSL
Access
Approached over a tarmacadam driveway to the covered entrance porch having uPvc double glazed sliding door and entering into the reception porch which in turn had decoratively glazed composite door leading into:
Reception Hall
Stairs rising to first floor landing, double panelled radiator, laminate flooring. Oak panelled doors lead into Sitting room and Cloakroom and a glazed Oak door leading into:
Open Plan Living / Dining / Kitchen w: 6.6m x l: 7.5m (w: 21' 8" x l: 24' 7")
Generous space, kitchen is fitted with a range of wall, base and drawer units with quartz worksurfaces incorporating a stainless steel one and a half bowl sink and drainer with mixer tap, pop up power point, integrated dishwasher, four ring induction hob with extractor over, built in eye level double oven, integrated fridge, integrated freezer. Inset spotlighting, built in pantry cupboard. Oak panelled door through to the garage and uPvc double glazed window to the rear elevation and uPvc frosted double glazed door to the side elevation. The dining area has ample room for dining table and chairs, double panelled radiator, inset spotlighting and opening through to the family room. The family room has uPvc double glazed French Doors with uPvc double glazed panels to either side to the rear elevation, uPvc double glazed windows to side elevations, inset spotlighting and double glazed roof lights. Wall mounted vertical radiator. Laminate flooring.
Cloakroom
Having uPvc modesty glazed high level window to front elevation and fitted with a two piece suite comprising: push button, low level W.C., and vanity unit wash hand basin with mixer tap and complimentary splash back tiling and having storage cupboard below. Heated chrome ladder towel rail.
Living room w: 3.45m x l: 6.16m (w: 11' 4" x l: 20' 3")
Spacious Sitting room with feature wall housing an inset electric fire with contemporary surround and floating marble mantel. uPvc double glazed window to front elevation, 2 double panelled radiators, uPvc double glazed French door with double glazed panels either side leading out onto the rear garden. Further oak panelled door leading into the Kitchen/ Family room.
Garage
Double garage with electrically operated roller door to the front, central heating boiler and water tank. Power and lighting. uPvc double glazed window to the side elevation and uPvc frosted panelled door leads to the side of the property. Space and plumbing for washing machine.
Landing
Having loft access point and Oak panelled doors off to all bedrooms, family bathroom and built in storage cupboard.
Master bedroom w: 3.45m x l: 5.13m (w: 11' 4" x l: 16' 10")
Generous double room fitted with two built in double wardrobes and having uPvc double glazed window to front elevation, double panelled radiator and oak door into:
En-suite
Fitted with a three piece suite comprising: Low level, push button W.C., with concealed cistern, vanity unit wash hand basin with mixer tap and storage cupboard below, walk in glazed shower cubicle with glazed, pivot door housing a mixer shower with rainfall shower head and additional handheld shower attachment, chrome ladder heated towel rail, inset spotlighting, complimentary wall tiling and uPvc modesty glazed window to side elevation.
Bedroom 2 w: 4.66m x l: 2.98m (w: 15' 3" x l: 9' 9")
Large double room having uPvc double glazed window to front elevation. Double panelled radiator.
Bedroom 3 w: 3.61m x l: 3.1m (w: 11' 10" x l: 10' 2")
Large double room having uPvc double glazed window to rear elevation. Double panelled radiator.
Bedroom 4 w: 3.45m x l: 3.08m (w: 11' 4" x l: 10' 1")
Another double room fitted with a double wardrobe having mirrored sliding doors. uPvc double glazed window to rear elevation. Double panelled radiator.
Bedroom 5 w: 3.06m x l: 2.72m (w: 10' x l: 8' 11")
Further double room with built in single wardrobe, uPvc double glazed window to front elevation. Double panelled radiator.
Bathroom
Family bathroom fitted with a 3 piece suite comprising a concealed cistern, low level, push button W.C., Double vanity unit wash hand basins with mixer tap and storage cupboard below, panelled bath with mixer shower with both rainfall and hand held shower and and mixer tap, glazed shower screen over uPvc modesty glazed window to rear elevation. Ceiling extractor, inset spotlighting and complimentary tiling, chrome ladder heated towel rail.
Externally
To the front of the property the garden has a fenced boundary, a shaped lawn with borders housing a variety of trees, shrubs and plants, double width driveway providing off road parking for several vehicles and leads to the double garage. Side access gate leading to the rear garden. To the rear the garden is of generous proportions with fenced boundaries all round and whilst mainly laid to lawn has shaped borders housing a variety of trees shrubs. A large, Indian stone paved patio provides ample room for outside entertaining. Outside tap.
Energy Performance
The current rating is 63, with a potential of 73
About Sandbach
Sandbach is a market town. The Charter Market takes place every Thursday, with regular Saturday markets and specialist markets taking place in the Town throughout the year. Sandbach is home to a fantastic array of independent stores offering a wide variety of products, with caf?s, restaurants and hostelries providing a tempting and diverse selection of food and drink for daytime and evening visitors to the Town. Whether visiting the award winning parks and play areas, the ancient Saxon Crosses, shopping or watching the world go by from a local venue. Keep an eye out for the wonderful Town Crier often in the Town Centre. A host of excellent schools with Sandbach School having a strong local and national reputation for excellence. One of the top performing schools in Cheshire East. With excellent commuter links, prominent walking routes and a thriving town centre Sandbach is a perfect place to live.
Viewings
Viewings are strictly by appointment only. Please call or email the office to arrange. Thank you.
Looking to sell?
If you are thinking of selling please call or email the office to book a free Market Appraisal. Thank you.
Important Information
- This is a Freehold property.
Property Ref: 632445_RS0581
Similar Properties
4 Bedroom Detached House | £500,000
Introducing this stunning detached home, nestled on a generous plot of approximately 2/3 acre, this beautifully presente...
4 Bedroom Detached House | Offers Over £450,000
We are thrilled to offer for sale,this stunning, executive, family home located in the popular and highly regarded area...
4 Bedroom Detached House | Offers in region of £425,000
LOOKING FOR AN EXECUTIVE FAMILY HOME?
4 Bedroom Detached House | Offers in region of £650,000
We are thrilled to offer for sale this substantial property with versatile accommodation located in the heart of the pre...
H G Hopkins & Sons, - High Street, Sandbach
3 Bedroom Terraced House | Offers in region of £750,000
Offering for sale a piece of Sandbach history the former 'Gunsmith's shop' with accommodation, workshops and outbuilding...
How much is your home worth?
Use our short form to request a valuation of your property.
Request a Valuation
