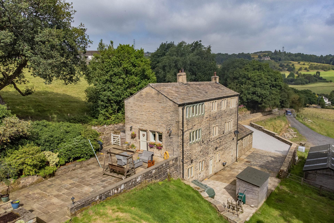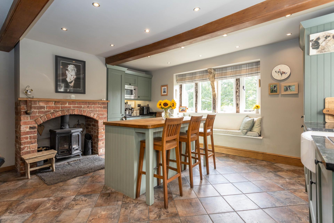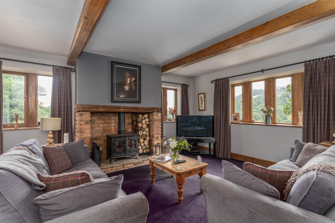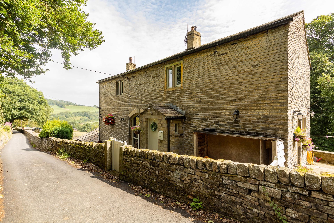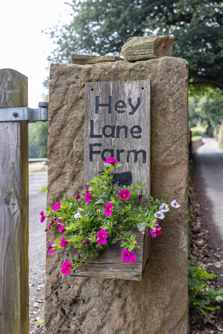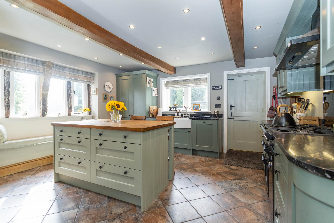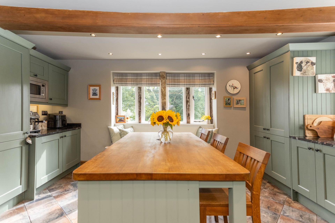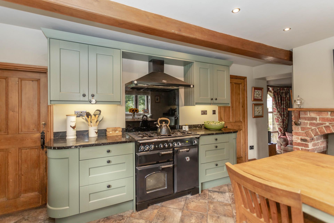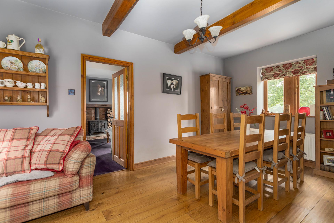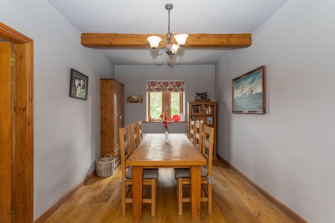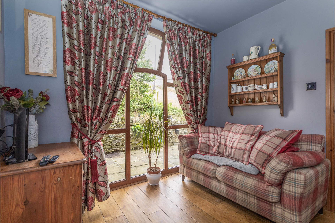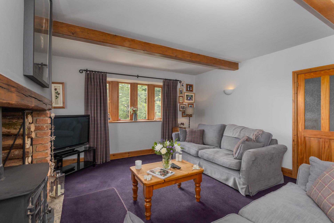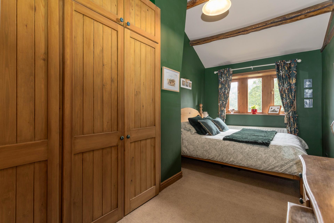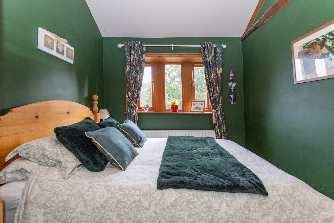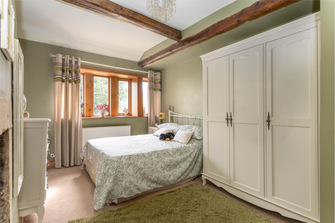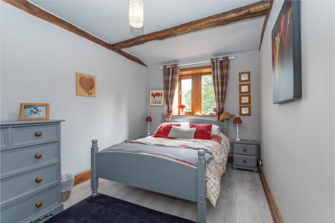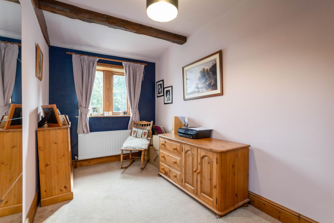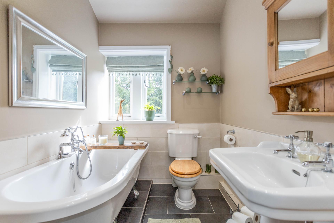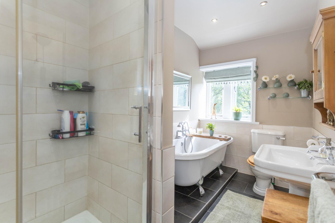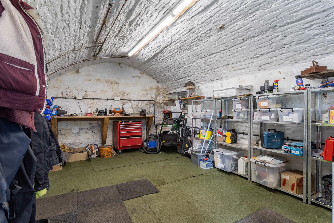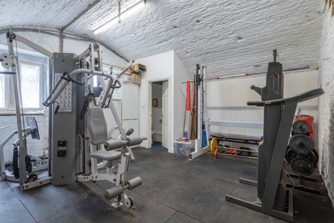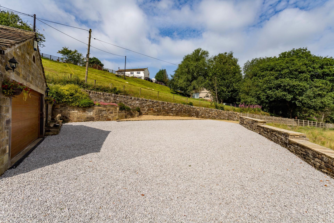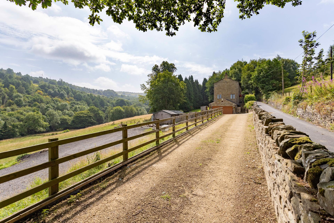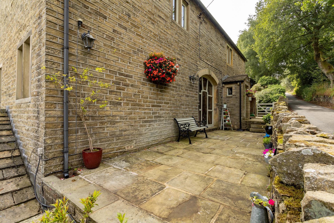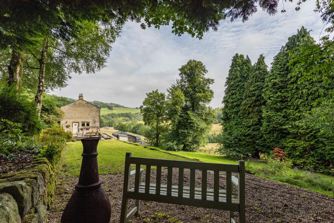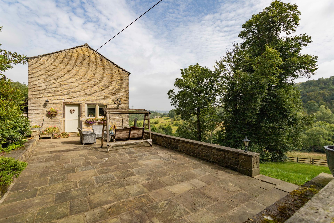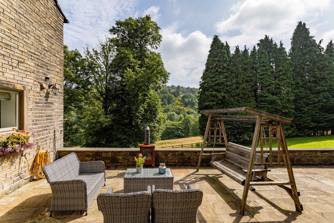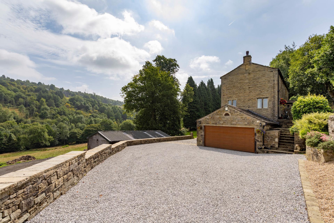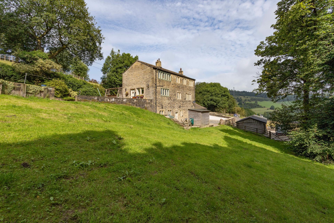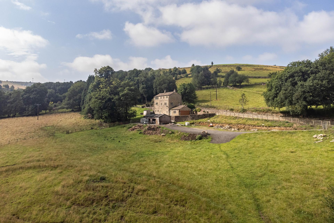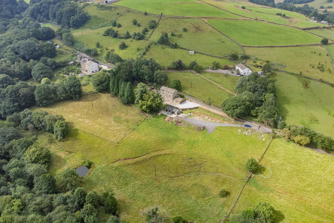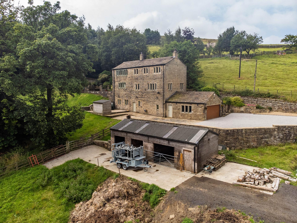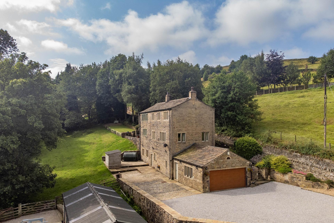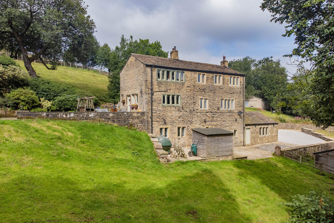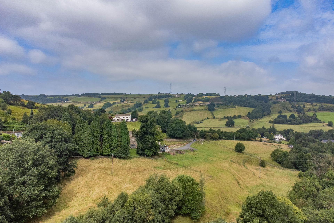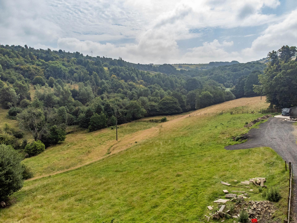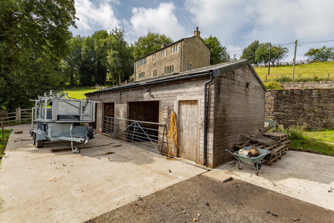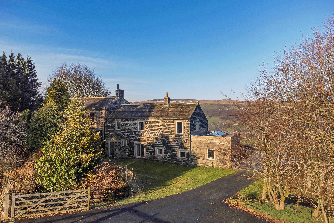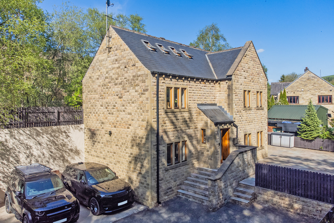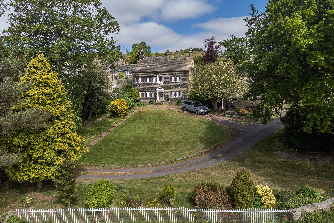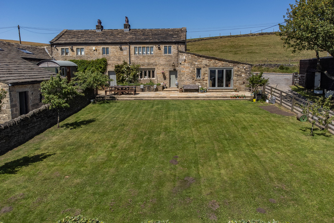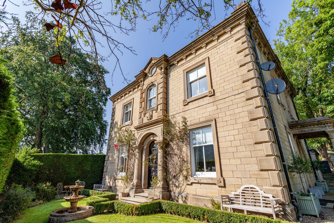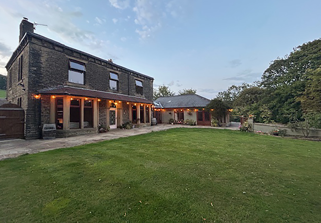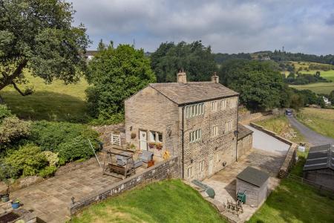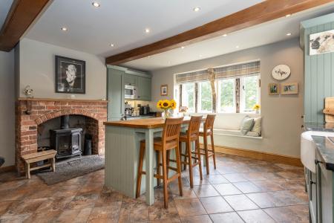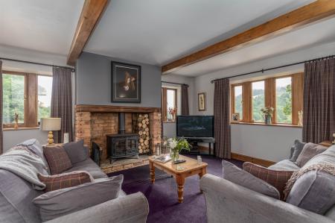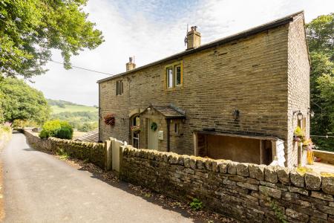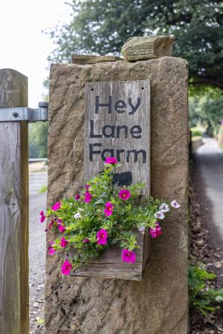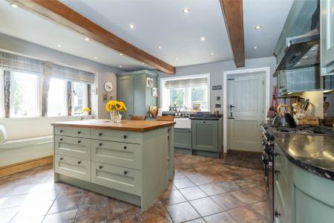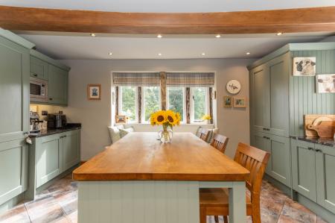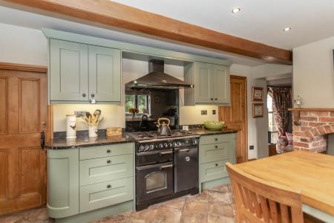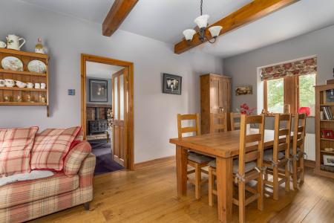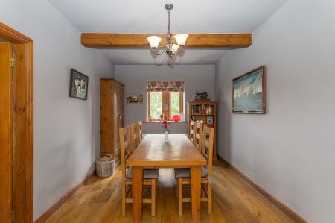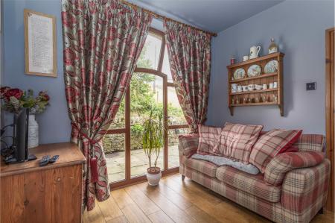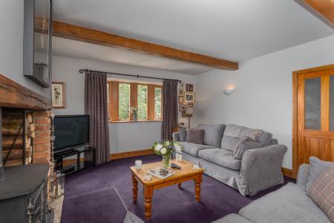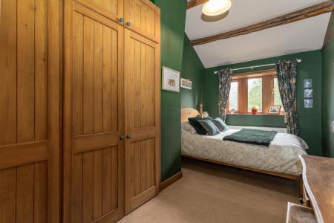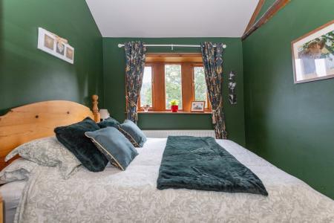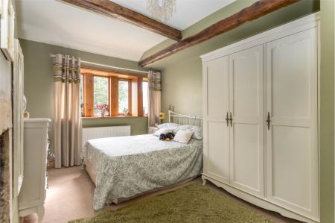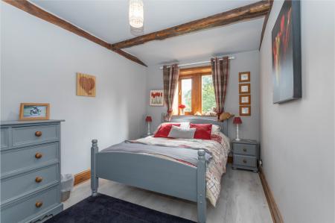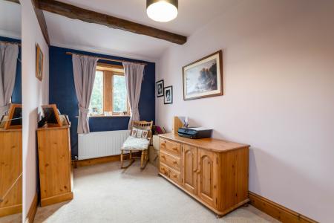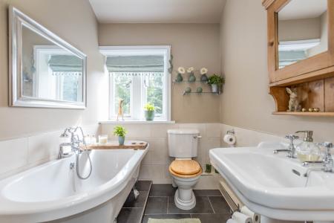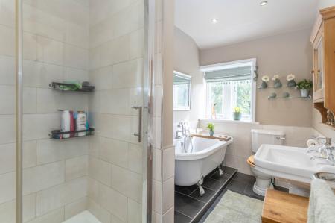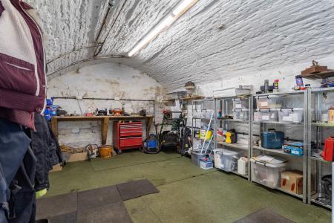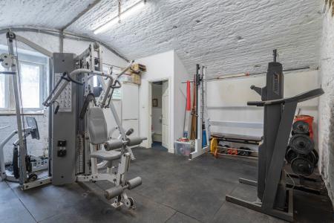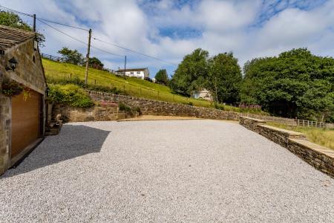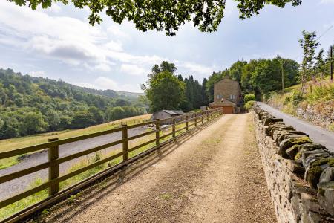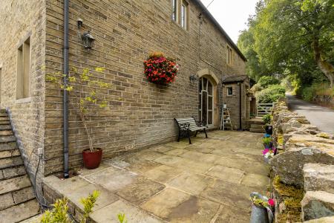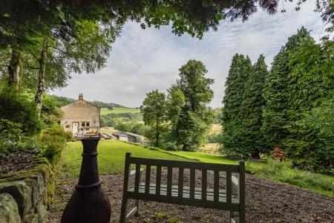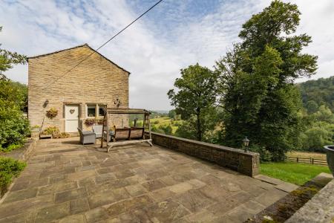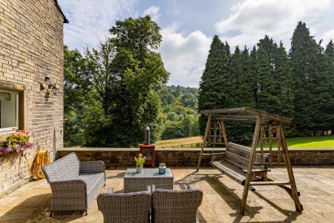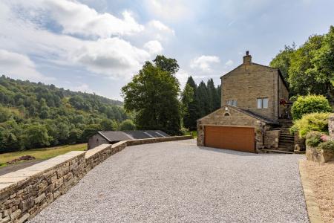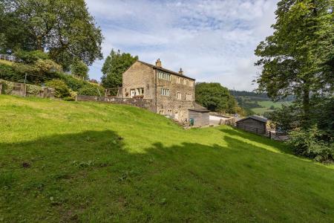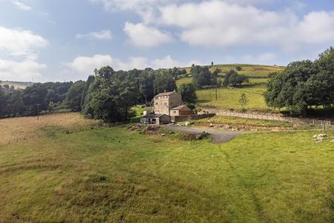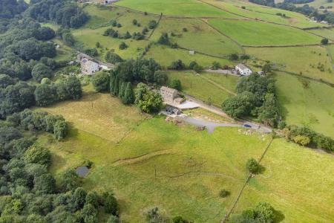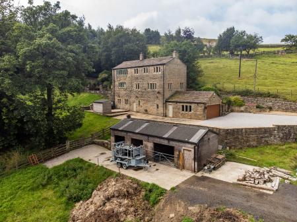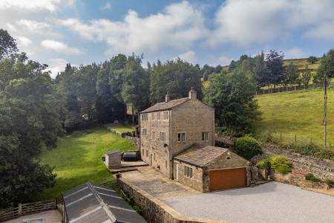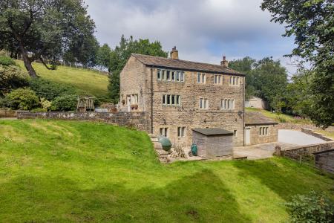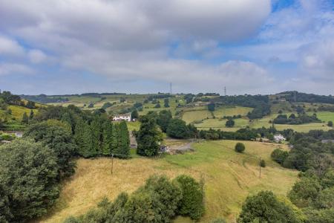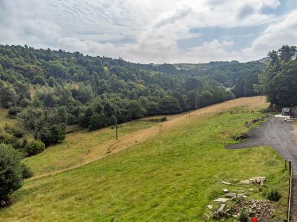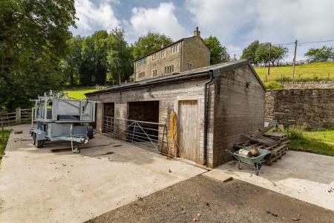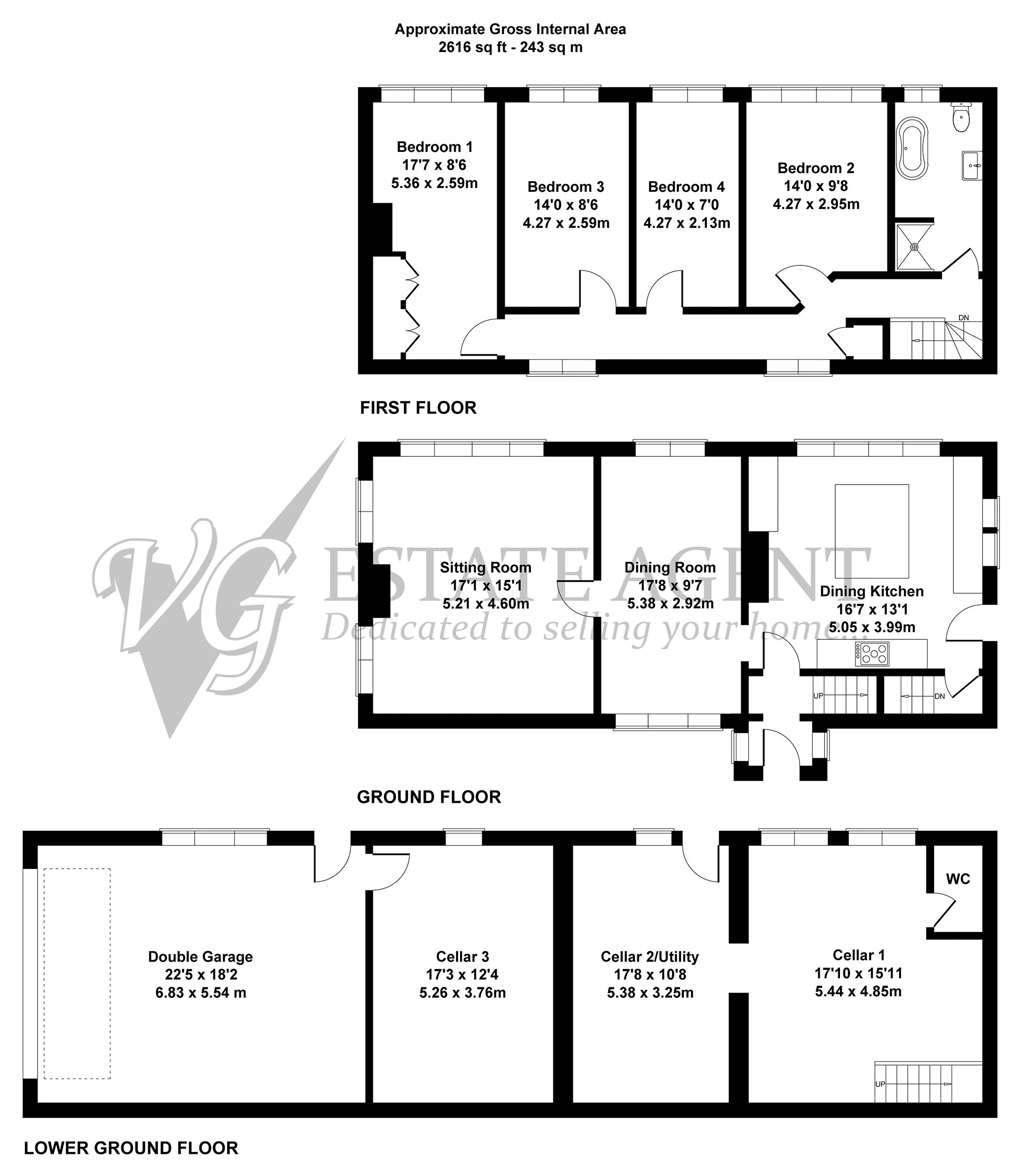- DETACHED FARMHOUSE IN IDYLLIC RURAL SETTING
- STUNNING VIEWS ACROSS THE VALLEY
- STANDING IN GROUNDS OF 4.58 ACRES
- 2 RECEPTION ROOMS & FARMHOUSE KITCHEN
- FOUR FIRST FLOOR BEDROOMS & FAMILY BATHROOM
- 3 LARGE VAULTED CELLARS INC. UTILITY & WC
- ATTACHED DOUBLE GARAGE & GENEROUS PARKING
- LANDSCAPED GARDENS WITH LAWN & PATIO
- GRAZING LAND AND LIVESTOCK SHED / STABLE
4 Bedroom Not Specified for sale in Scammonden
This beautiful stone built detached farmhouse has been a loved family home for over thirty years and is now being offered for sale with no upward chain. The property stands in over 4 acres of prime pastureland and features south facing views, characterful and well maintained four-bedroom accommodation, useful outbuildings, garage and extensive parking.
Hey Lane Farm is the ideal property for the hobby farmer or equestrian, is a registered small holding and the fields have spring water supply.
Approached via peaceful country lanes and with footpaths and bridleways on the doorstep, the property is conveniently located with access from both directions, the farm belies the rural setting being within 5 minutes of Barkisland Village and 10 minutes of the M62 motorway.
GROUND FLOOR
Entrance Hall
Dining Kitchen
Dining Room
Sitting Room
LOWER GROUND FLOOR
Double Garage
Cellar 1
Cellar 2 / Utility
Cellar 3
FIRST FLOOR
Landing
Bedroom 1
Bedroom 2
Bedroom 3
Bedroom 4
Bathroom
INTERNAL
The property is entered into the entrance vestibule with staircase rising to the first floor.
The dual aspect farmhouse-style dining kitchen houses a range of painted wall and base units with larder cupboard, granite work surfaces and central island with breakfast bar. Equipment includes a Butler sink, Rangemaster cooker with extractor over and integrated microwave, dishwasher, fridge, freezer and washing machine. There is a feature brickwork fireplace and stable door to the side garden. An opening from the dining kitchen leads into the dining room which features a large window in the original barn doorway.
The dual aspect sitting room features an open brickwork fireplace with timber mantle and multi-fuel stove as well as timber beams to the ceiling.
There are three double bedrooms and one single bedroom located on the first floor with bedroom 1 benefitting from a range of built-in wardrobes. Completing the first floor accommodation is a stylish bathroom housing a claw foot bath with mixer tap, WC, pedestal wash basin and shower cubicle.
To the lower ground floor there are three spacious cellar rooms, each with vaulted ceilings and offering potential to be re-modelled to provide additional living accommodation, if required. Cellar 1 includes a two-piece cloakroom and an opening gives access to cellar 2 which is currently used as a utility room, having plumbing for a washing machine and an external door gives access to the garden. There is a spacious double garage with electric remote-controlled door, external door and door into cellar 3.
EXTERNAL
Externally, the property is accessed via a gateway off Hey Lane that leads to a large upper parking area adjacent to the double garage and a lower level yard, ideal for storing farm machinery.
There are stone flagged patios to three aspects and a further garden area with sloping lawn from where fabulous views can be enjoyed.
LAND & OUTBUILDINGS
There is a wooden clad outbuilding on a stone base, currently used for cattle but would be suitable for conversion into stables. There are two medium and one large stable, plus a storeroom – all benefitting from mains water and electric. The well-maintained grazing land stretches down to the stream at the bottom of the valley.
LOCATION
An idyllic location, being pleasantly rural, surrounded by green fields, yet within a few minutes drive of the M62 motorway allowing speedy access to the business centres of Yorkshire and Lancashire. There are a choice of good village schools and amenities nearby.
The property is located between Stainland Dean and Outlane, being within easy distance of the amenities of nearby Barkisland and Stainland, which include shops, pubs, schools and a regular bus service. The nearby Scammonden Country Park provides easy country walks, including a circular route around the reservoir.
SERVICES
Oil fired central heating (boiler located in utility room), mains water and electric, modern septic tank drainage, hardwood double glazed windows.
TENURE
Freehold.
DIRECTIONS
From Stainland Village follow the sign for Paper Mills into Coldwells Hill and keep on this road into Stainland Dean. When reaching the fork, proceed to the left into Berry Mill Lane. Upon reaching the second fork, proceed to the right and follow the road through the small hamlet and into Hey Lane, the property can be found on the left hand side.
IMPORTANT NOTICE
These particulars are produced in good faith, but are intended to be a general guide only and do not constitute any part of an offer or contract. No person in the employment of VG Estate Agent has any authority to make any representation of warranty whatsoever in relation to the property. Photographs are reproduced for general information only and do not imply that any item is included for sale with the property. All measurements are approximate. Sketch plan not to scale and for identification only. The placement and size of all walls, doors, windows, staircases and fixtures are only approximate and cannot be relied upon as anything other than an illustration for guidance purposes only.
MONEY LAUNDERING REGULATIONS
In order to comply with the ‘Money Laundering, Terrorist Financing and Transfer of Funds (Information on the Payer) Regulations 2017’, intending purchasers will be asked to produce identification documentation and we would ask for your co-operation in order that there will be no delay in agreeing the sale.
Entrance Vestibule
Dining Kitchen
16' 7'' x 13' 1'' (5.05m x 3.99m)
Dining Room
17' 8'' x 9' 7'' (5.38m x 2.92m)
Sitting Room
17' 1'' x 15' 1'' (5.21m x 4.6m)
First Floor Landing
Bedroom 1
17' 7'' x 8' 6'' (5.36m x 2.59m)
Bedroom 2
14' 0'' x 9' 8'' (4.27m x 2.95m)
Bedroom 3
14' 0'' x 8' 6'' (4.27m x 2.59m)
Bedroom 4
14' 0'' x 7' 0'' (4.27m x 2.13m)
Family Bathroom
Lower Ground Floor
Cellar 1
17' 10'' x 15' 11'' (5.44m x 4.85m)
WC
Cellar 2 / Utility
17' 8'' x 10' 8'' (5.38m x 3.25m)
Cellar 3
17' 3'' x 12' 4'' (5.26m x 3.76m)
Double Garage
22' 5'' x 18' 2'' (6.83m x 5.54m)
Important Information
- This is a Freehold property.
Property Ref: 00005580
Similar Properties
Hill Top Farm Barn, The Long Causeway, Brearley HX2 6JQ
4 Bedroom Barn Conversion | Asking Price £775,000
A beautifully presented four bedroom hillside barn conversion enjoying breathtaking far-reaching views across the Calder...
63 Bar Lane, Ripponden, HX6 4EX
5 Bedroom House | Asking Price £745,000
Architect-designed five-bedroom waterside home in Ripponden, set across four stunning floors with panoramic views over a...
Old Hall Farm, Eastwood Lane, Todmorden OL14 8RU
5 Bedroom House | Asking Price £700,000
Old Hall Farm is an exceptional Grade II listed 18th-century stone-built farmhouse, perfectly positioned in an elevated...
Delves Farm, Delfs Lane, Triangle HX6 3EZ
4 Bedroom Cottage | Asking Price £825,000
Delves Farm is a delightful Grade II Listed stone-built farmhouse dating back to 1672 and enjoying a rural location abov...
South Field, Burnley Road, Mytholmroyd, HX7 5PD
8 Bedroom House | Offers in excess of £850,000
This handsome Grade II listed 19th century Gentleman's residence is set in nearly quarter-acre of grounds, brimming with...
Longfield, Burnley Road, Sowerby Bridge HX6 2TE
6 Bedroom Detached House | Asking Price £950,000
Longfield is a substantial detached period house which has been the much-loved family home of the present owners for the...

VG Estate Agent (Ripponden)
Halifax Road, Ripponden, West Yorkshire, HX6 4DA
How much is your home worth?
Use our short form to request a valuation of your property.
Request a Valuation
