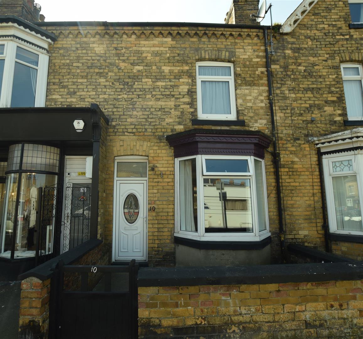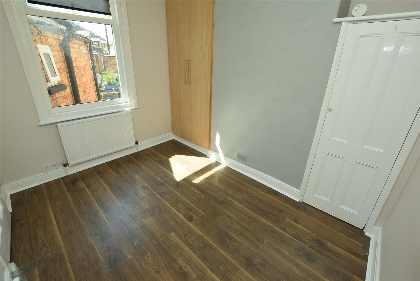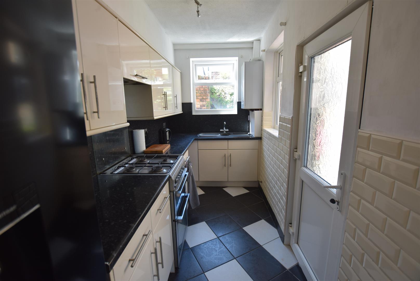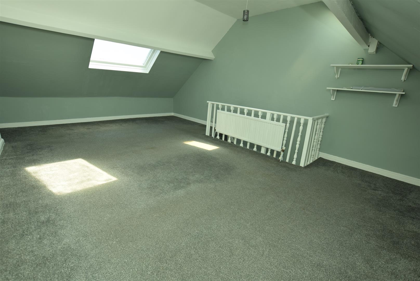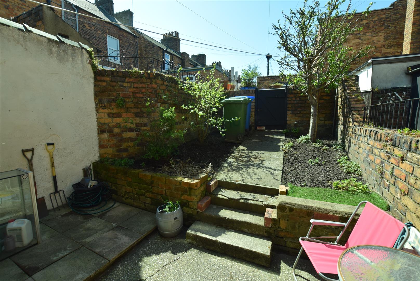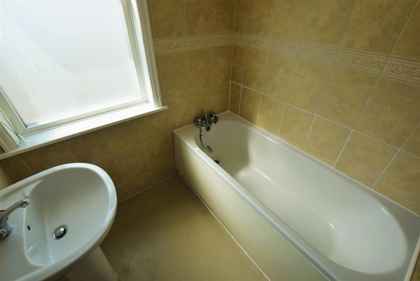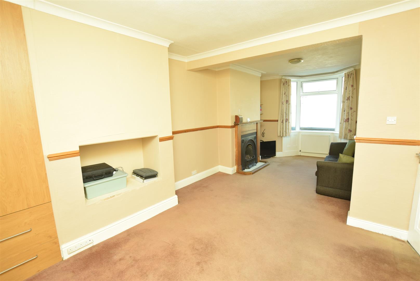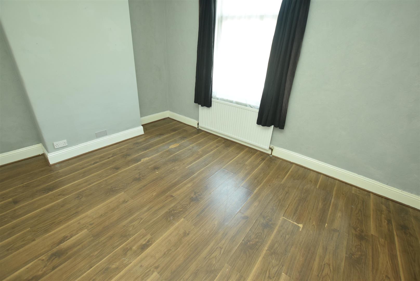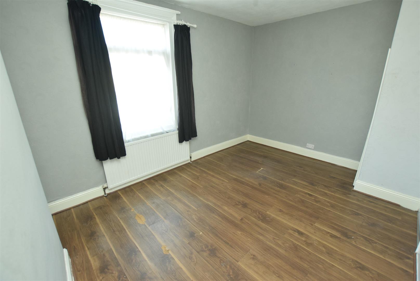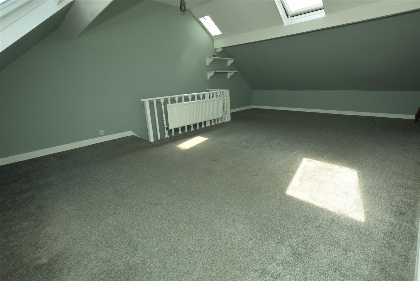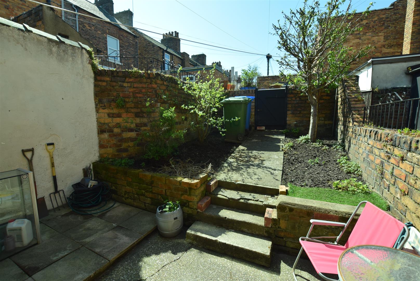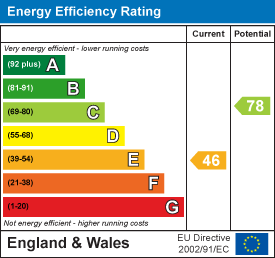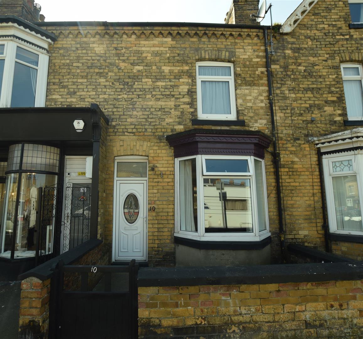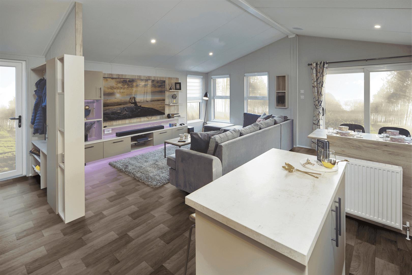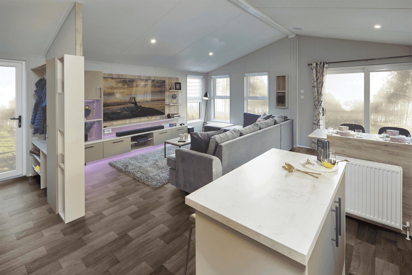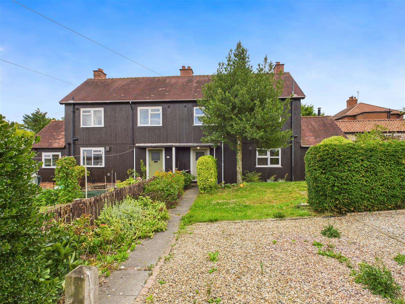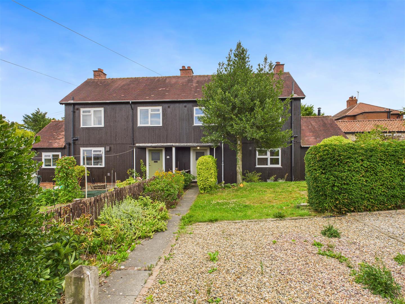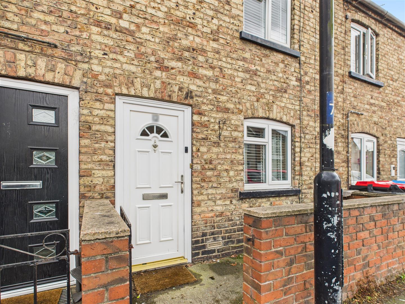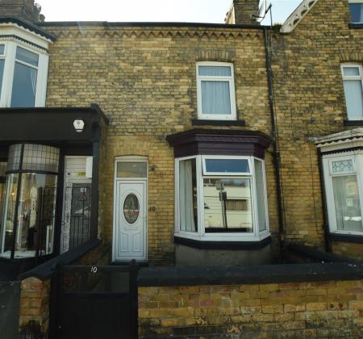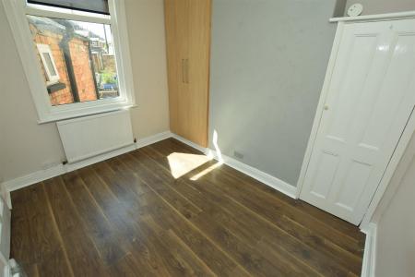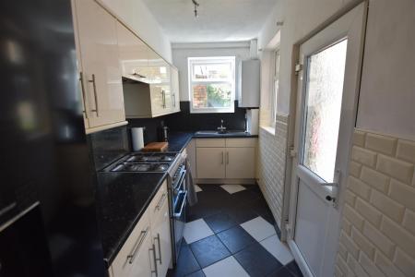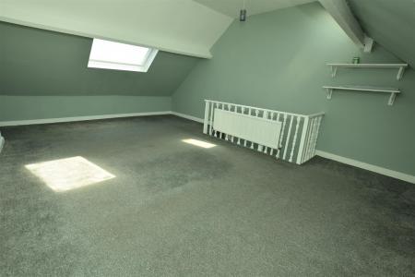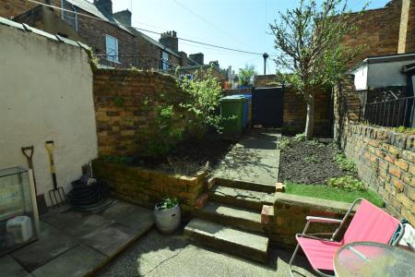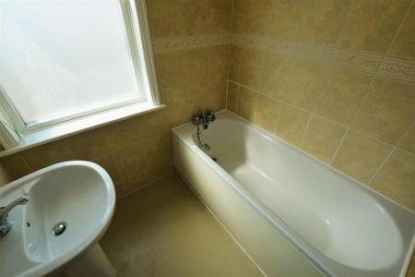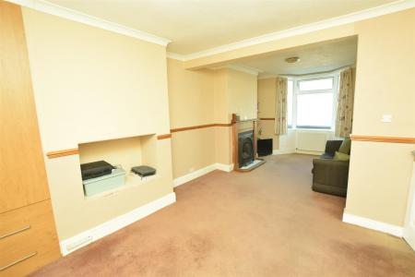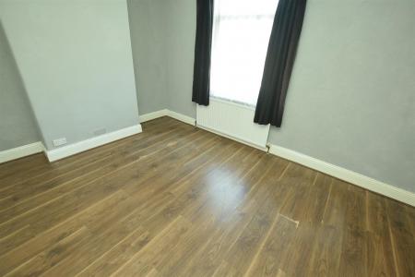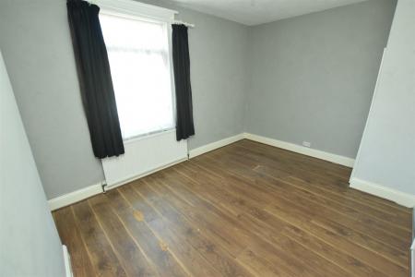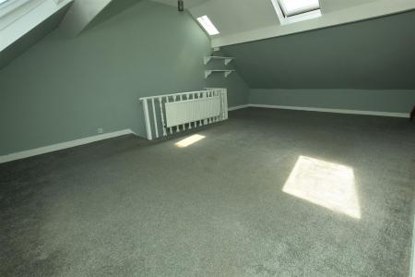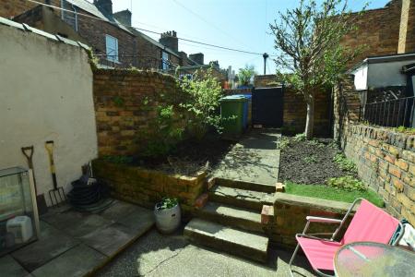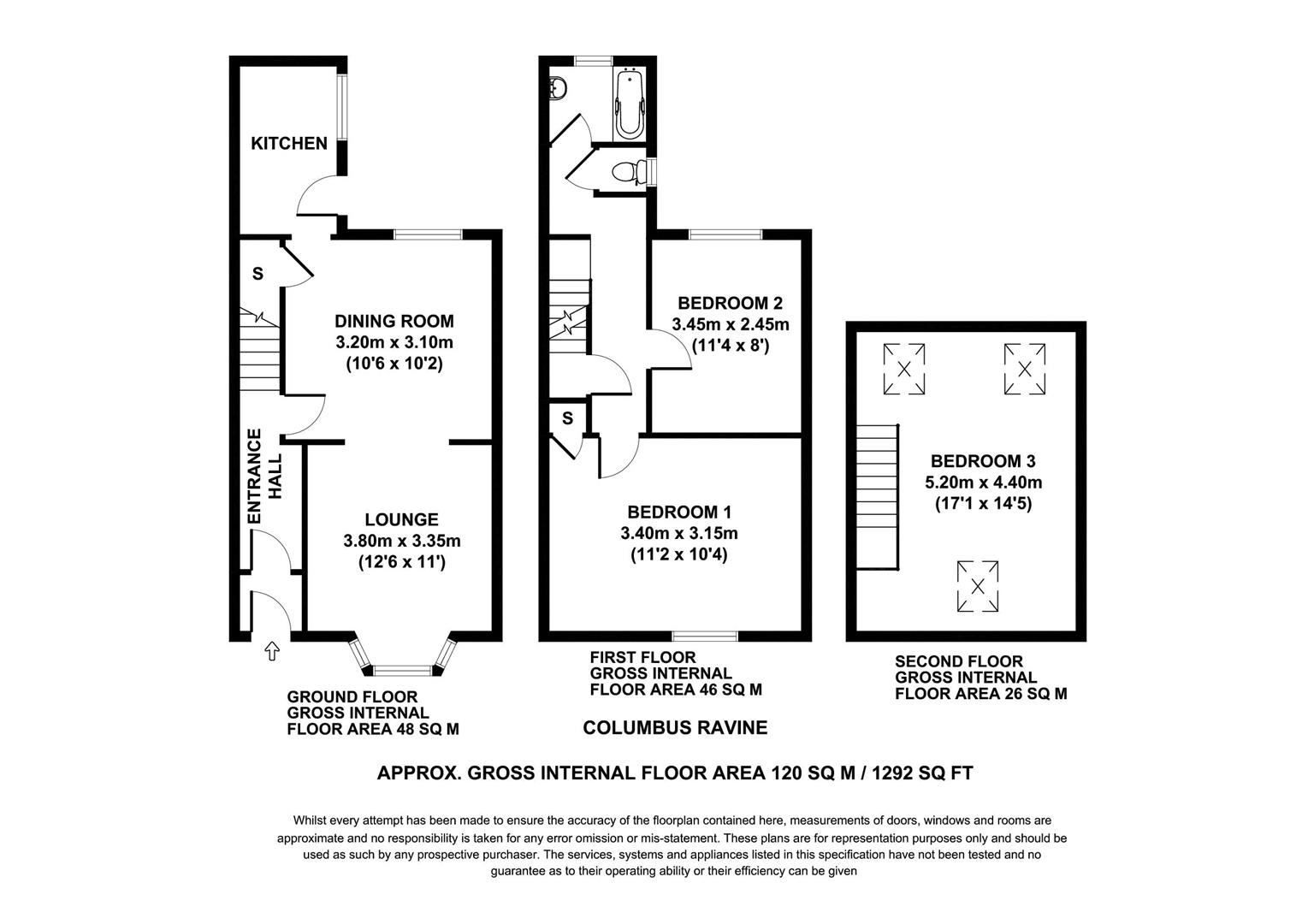- NO ONWARD CHAIN
- SPACIOUS THREE BEDROOM MID TERRACE
- SOUTH FACING REAR GARDEN/COURTYARD
- OPEN PLAN LOUNGE - DINING
- BATHROOM - SEPARATE WC
- DOUBLE GLAZING - CENTRAL HEATING
- EPC BAND E - COUNCIL TAX BAND A
3 Bedroom House for sale in Scarborough
Located on Columbus Ravine to the Northside area, perfectly situated to access the whole of the Town as well as Peasholm Park, both the North and South Bays, Shops, Transport, Schools is this THREE BEDROOM MID TERRACE which will appeal to so many, First Time Buyers, Families, Downsizers, Investors. Of added appeal is the South facing Rear Garden, Courtyard which could be a mini Town Oasis.
To the front is the Porch with tiled flooring opening into the Entrance Hall. Off here is the Open Plan Bay Windowed Lounge, Dining Area with feature Fireplace housing a Gas Fire. The Kitchen is to the rear with wall and base units which are complemented by the tiled flooring with space for appliances.
Bedrooms One and Two, both generous in size, are located on the First Floor together with the Family Bathroom fitted with White Bath and Basin plus adjacent WC. Stairs then lead to the Large Third Bedroom, this bedroom is light and airy with Velux. The property is Double Glazed and has Central Heating which is provided by the Combi Boiler.
Porch - UPVC double glazed door to the front aspect, tiled flooring, door leading to the entrance hall.
Entrance Hall - Radiator, stairs to the first floor landing.
Lounge - 3.80m x 3.35m (12'5" x 10'11" ) - UPVC double glazed bay window to the front aspect, TV point, feature fireplace with gas coal effect fire, radiator and power points.
Dining Room - 3.20m x 3.10m ( 10'6" x 10'2") - UPVC double glazed window to the rear aspect, Telephone point, radiator, floor to ceiling storage cupboard, understairs storage cupboard housing the fuse box and light.
Kitchen - UPVC double glazed window to the rear and side aspects, UPVC double glazed door to the side giving access to the South facing garden. Range of wall and base units with roll top work surface, sink and drainer, space for washing machine, space for fridge freezer, space for gas oven, extractor hood, Glowworm combi boiler, tiled flooring.
First Floor Landing - Stairs to the third bedroom. Radiator and power point.
Bedroom One - 3.40m x 3.15m ( 11'2" x 10'4") - UPVC double glazed window to the front aspect. understairs storage cupboard, radiator and power points.
Bedroom Two - 3.45m x 2.45m (11'3" x 8'0" ) - UPVC double glazed window to the rear aspect, fitted wardrobes, storage cupboard, radiator and power points.
Wc - UPVC double glazed window to the side aspect, low flush WC.
Bathroom - UPVC double glazed window to the rear aspect, white two piece suite comprising of wash hand basin, panel enclosed bath with mixer taps, extractor fan.
Bedroom Three - 5.21m x 4.39m (17'1" x 14'5") - Two skylights to the rear and Velux to the front aspect, radiator and power points.
Rear Garden - Rear gated access to the rear garden with flower and bush borders, patio area, outside tap.
Front Garden - Gate forecourt to the front aspect with flower border.
Epc Band E -
Council Tax Band A -
Property Ref: 324579_33856065
Similar Properties
10 Columbus Ravine, Scarborough, YO12 7JR
3 Bedroom House | Guide Price £139,500
Located on Columbus Ravine to the Northside area, perfectly situated to access the whole of the Town as well as Peasholm...
Southfield Holiday Park, Wilberfoss, York, YO41 5NT
3 Bedroom Bungalow | Guide Price £124,995
Step into luxury with the stunning Mapleton - a lodge that oozes style, quality, and contemporary flair from the moment...
Southfield Holiday Park, Wilberfoss, York, YO41 5NT
3 Bedroom Bungalow | Guide Price £124,995
Step into luxury with the stunning Mapleton – a lodge that oozes style, quality, and contemporary flair from the moment...
11 Church View, Barton-Le-Street, YO17 6PW
3 Bedroom House | Offers in excess of £139,950
11 Church View is a three-bedroom semi-detached home, enjoying an elevated position in the picturesque village of Barton...
11 Church View, Barton-Le-Street, YO17 6PW
3 Bedroom House | Offers in excess of £139,950
11 Church View is a three-bedroom semi-detached home, enjoying an elevated position in the picturesque village of Barton...
2 Bedroom Terraced House | Guide Price £147,500
12 Wood Street, NortonA charming and well-presented two-bedroom mid-terrace home, perfectly located on a quiet street in...
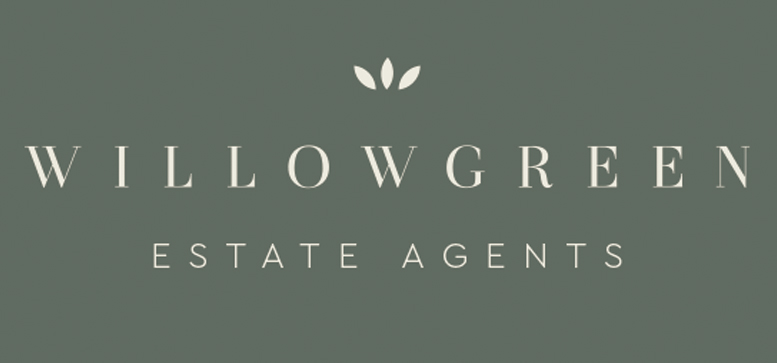
Willowgreen Estate Agents (Malton)
Malton, North Yorkshire, YO17 7LY
How much is your home worth?
Use our short form to request a valuation of your property.
Request a Valuation
