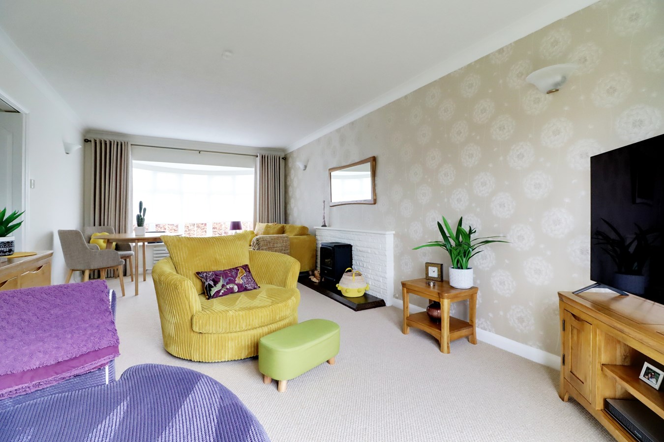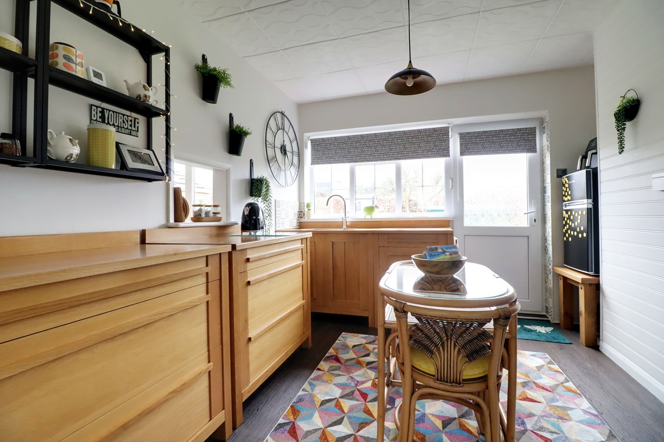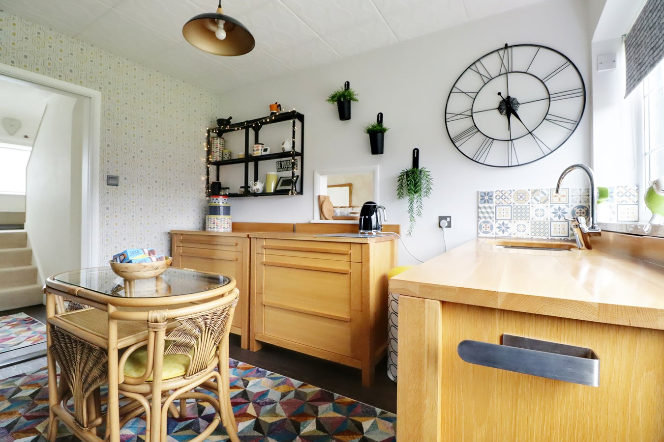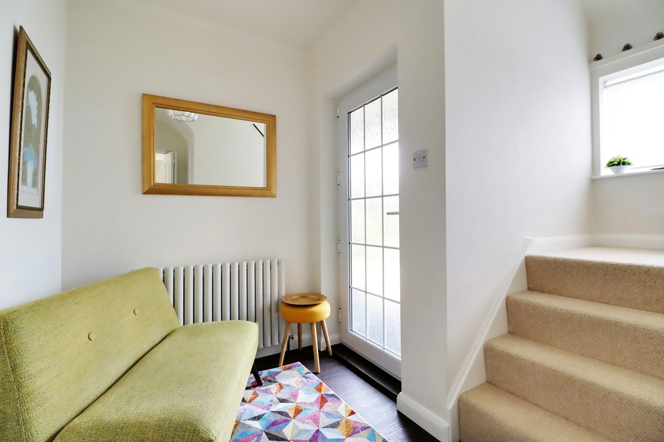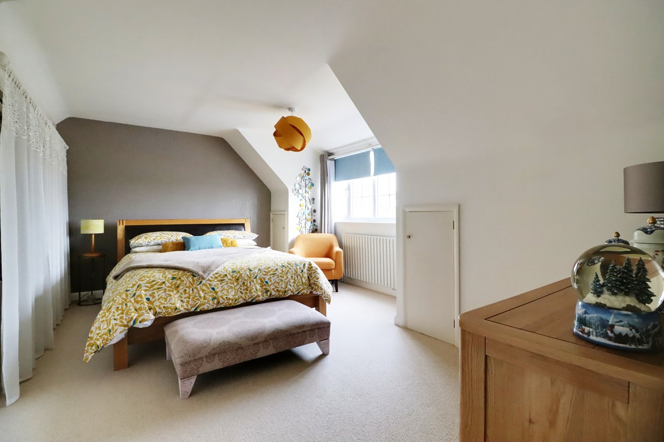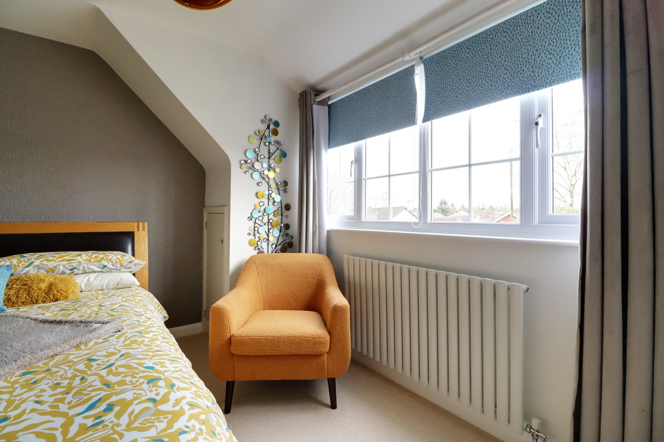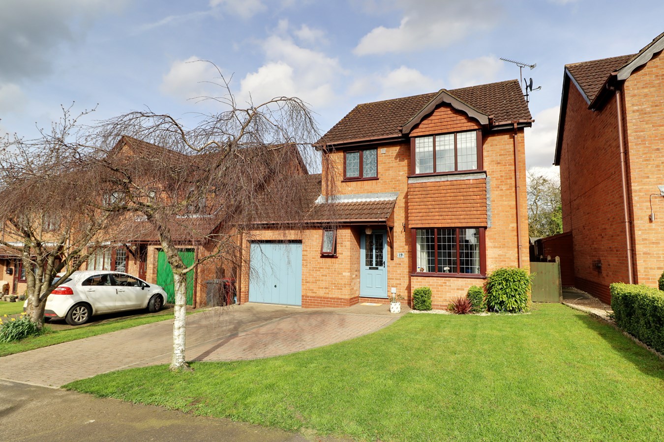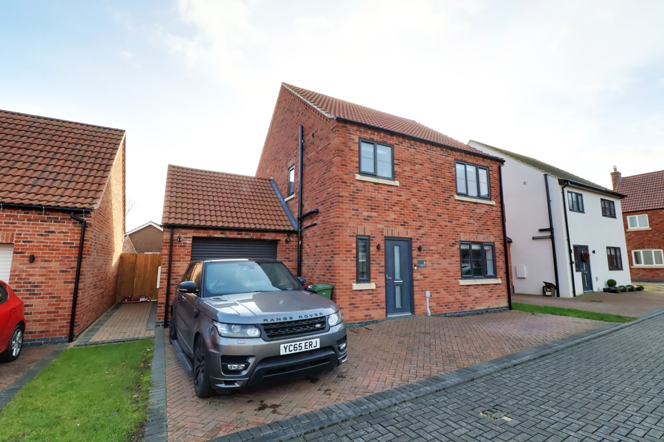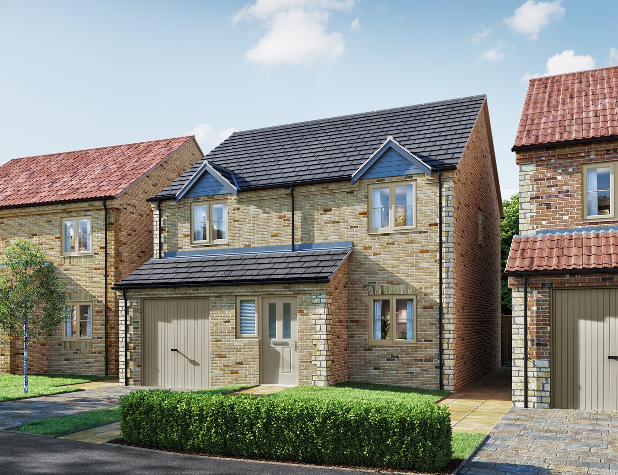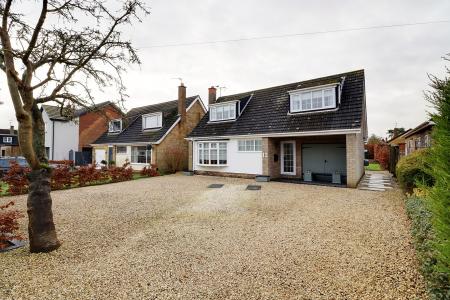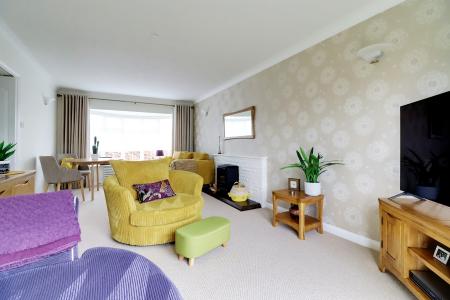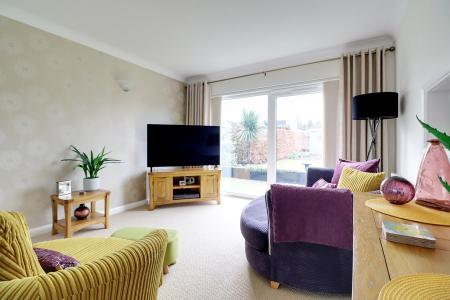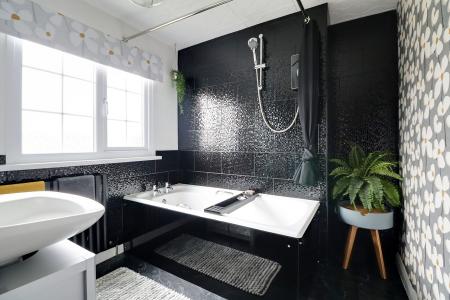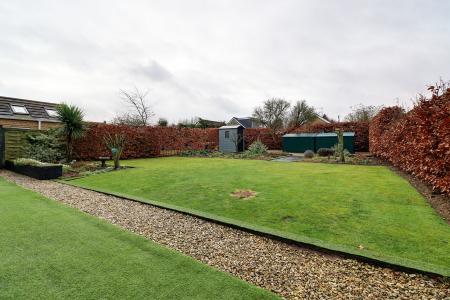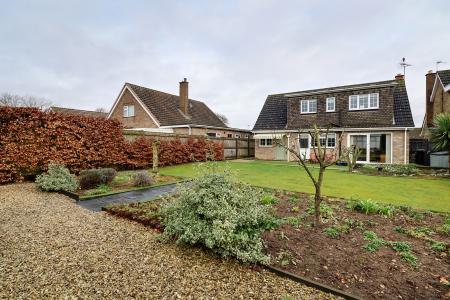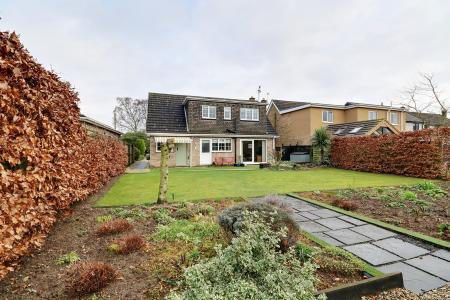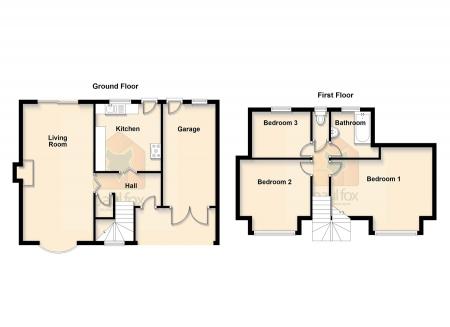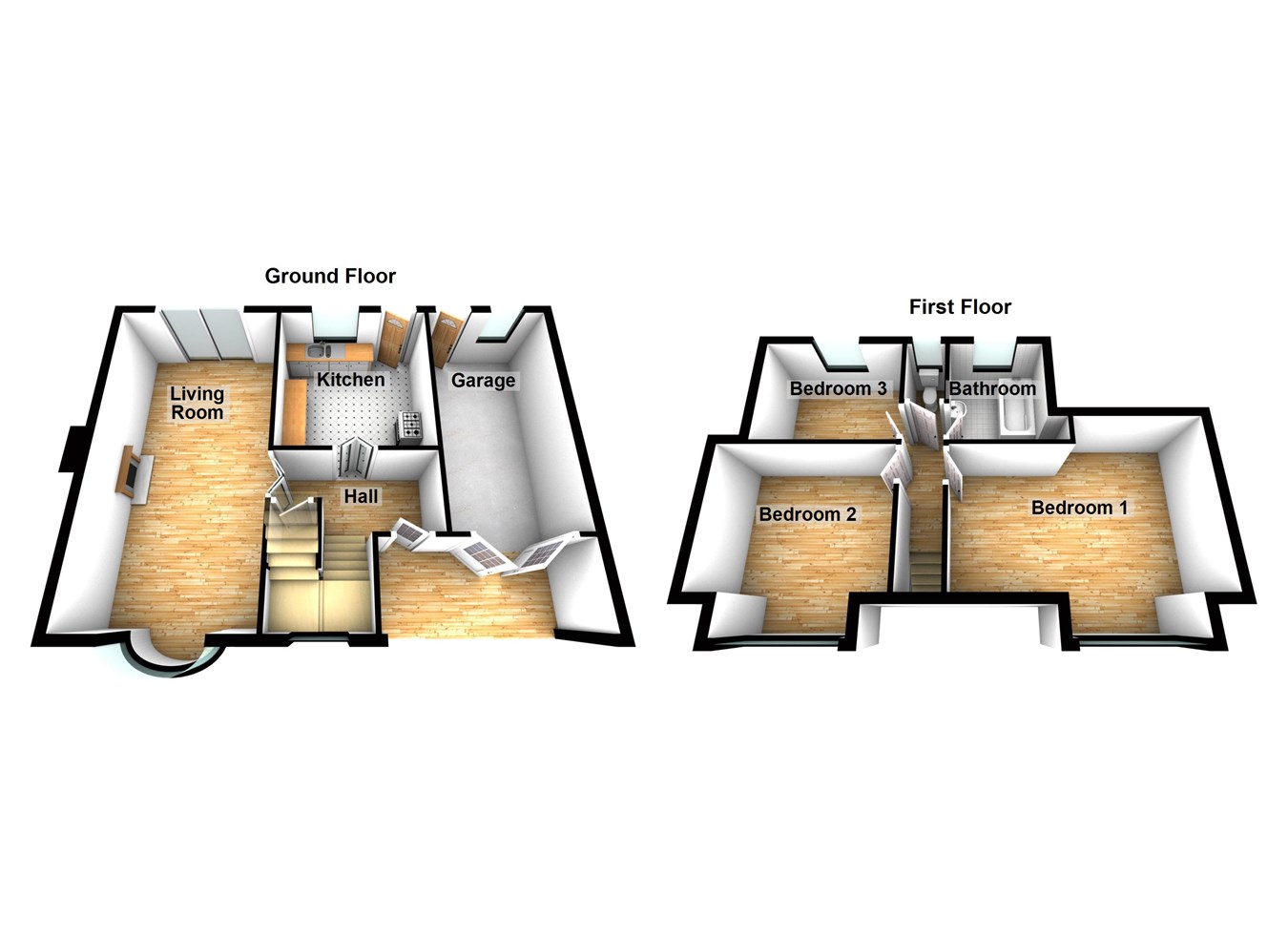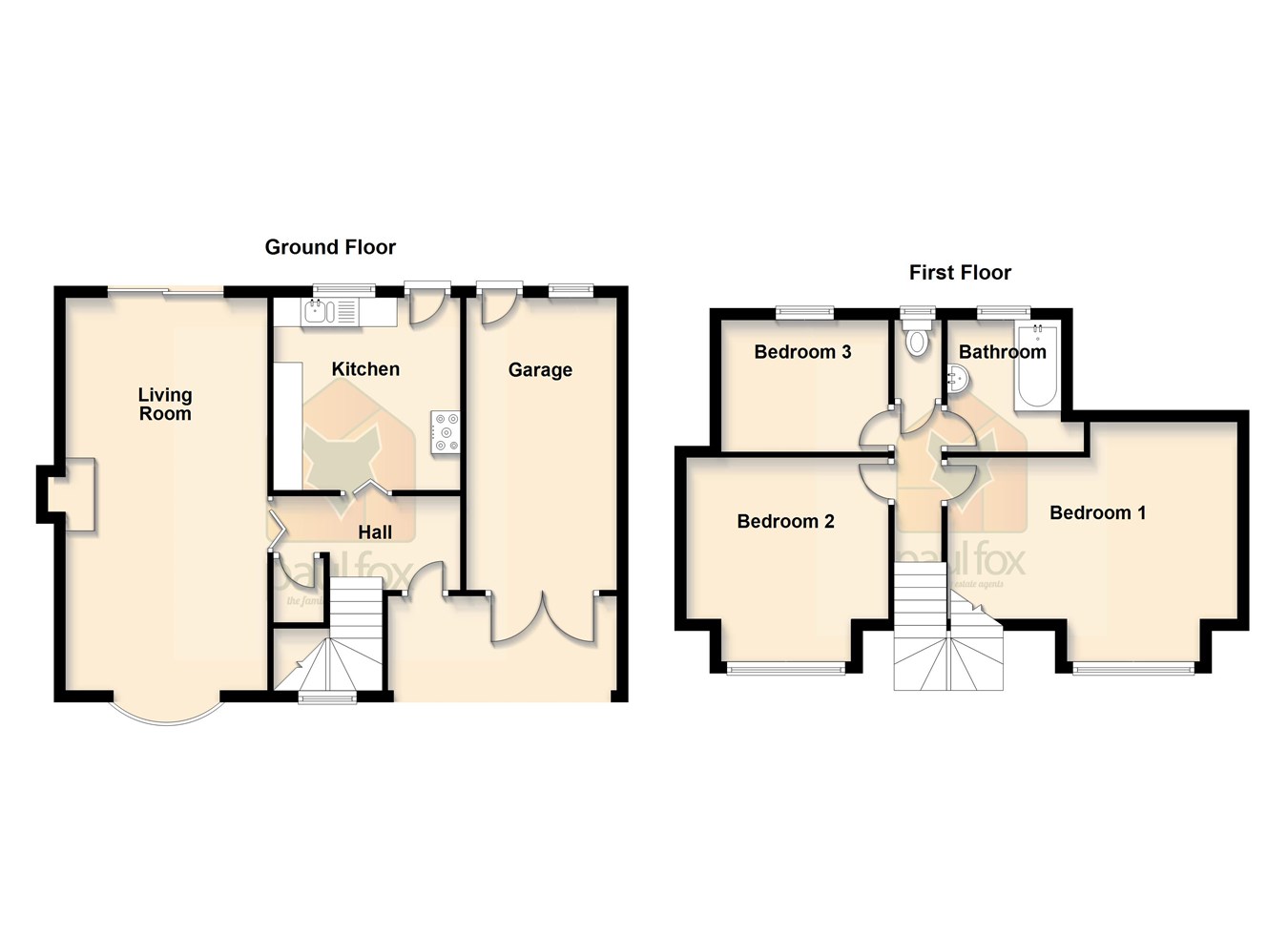- A DESIRABLE DORMER STYLE DETACHED HOUSE
- HIGHLY SOUGHT AFTER VILLAGE POSITION
- SPACIOUS OPEN PLAN LIVING/DINING ROOM
- ATTRACTIVE OAK FITTED KITCHEN
- 3 GENEROUS BEDROOMS
- FEATURE FAMILY BATHROOM WITH SEPERATE TOILET
- LARGE FRONT DRIVEWAY
- PRIVATE WESTERLY FACING REAR GARDEN
- USEFUL INTEGRAL GARAGE USED AS A UTILITY
- NOT TO BE MISSED
3 Bedroom Detached House for sale in Scawby
** WESTERLY FACING REAR GARDEN ** A highly sought after dormer style detached house located peacefully within the well regarded village of Scawby providing superbly presented and well proportioned accommodation comprising, central reception hallway, large open plan living/dining room and a attractive oak fitted breakfasting kitchen. The first floor provides 3 generous bedrooms, feature family bathroom with a seperate landing toilet. Occupying a generous plot allowing extensive parking to the front with side access leading to a private, principally lawned, westerly facing rear garden. The property benefits from an integral single garage that is currently being used as a utility area. Finished with full uPvc double glazing and a modern gas fired central heating system. EPC Rating; TBC. Council Tax Band; C. Viewing comes with the agents highest of recommendations. View via our Brigg office.
CENTRAL RECEPTION HALLWAY
3.21m x 1.62m (10’ 6” x 5’ 4”). With front uPVC double glazed entrance door with inset patterned glazing, attractive quality vinyl flooring of a walnut effect that continues through to the kitchen, wall to ceiling coving, return staircase allows access to the first floor accommodation with half landing window and a useful built-in storage cupboard.
OAK FITTED BREAKFASTING KITCHEN
3.21m x 3.31m (10’ 6” x 10’ 10”). With a rear uPVC double glazed entrance door with inset patterned glazing and adjoining window onlooking the garden. The kitchen enjoys a range of bespoke oak furniture having base and drawer units with a matching working incorporating a one and a half bowl stainless steel sink unit with block chrome mixer tap, space for a range cooker with glazed splash back, matching flooring to the entrance hallway and space for an upright fridge freezer.
SPACIOUS MAIN LIVING ROOM
3.47m x 6.76m (11’ 5” x 22’ 2). Benefitting from a dual aspect with front curved uPVC double glazed bow window and rear uPVC double glazed sliding patio doors allowing access to the garden, a central fireplace, wall to ceiling coving, three single wall light points and TV point.
FIRST FLOOR LANDING
Has wall to ceiling coving, loft access and doors through to;
MASTER BEDROOM 1
4.95m x 2.78m (16’ 3” x 9’ 1”) plus projecting front window. Enjoying a broad uPVC double glazed window, large recessed wardrobe with handing rail and shelving and eaves storage.
FRONT DOUBLE BEDROOM 2
3.49m x 2.78m (11’ 5” x 9’ 1”) plus window projecting. Enjoying a broad front uPVC double glazed window and eaves storage.
REAR BEDROOM 3
2.86m x 2.28m (9’ 5” x 7’ 6”). With rear uPVC double glazed window.
FAMILY BATHROOM
1.96m x 2.28m (6' 5" x 7' 6"). With a rear uPVC double glazed window with inset pattered glazing and a suite in white comprising a wall mounted wash hand basin, large panelled bath with overhead electric shower, feature part black tiling to walls and slate effect flooring.
SEPARATE LANDING TOILET
0.81m x 1.35m (2’ 8” x 4’ 5”). Enjoys a rear uPVC double glazed window with inset patterned glazing, a low flush WC in white, part black tiled finish to walls and slate effect flooring.
OUTBUILDINGS
The property enjoys the benefit of an integral garage measuring 2.6m x 5.15m (8’ 6” x 16’ 11”) with front double opening timber doors, rear timber door allowing access to the garden and rear window, tiled flooring, florescent ceiling strip lighting, houses a wall mounted Worcester gas fired condensing central heating boiler and enjoys plumbing for an automatic washing machine.
GROUNDS
To the front the property enjoys a large, pebbled driveway providing sufficient parking for a large number of vehicles, with a sheltered front entrance porch and surrounding borders. Slabbed access to the side leads to a private westerly facing rear garden that comes principally laid to lawn with planted borders, initial astroturf seating area and houses several store sheds that are available for separate negotiation.
Important information
This is a Freehold property.
Property Ref: 14608106_27281148
Similar Properties
2 Bedroom Detached Bungalow | Offers in region of £280,000
** DOUBLE GARAGE & WORKSHOP ** NO UPWARD CHAIN ** A largely extended traditional detached bungalow situated within a hig...
3 Bedroom Detached House | Offers Over £280,000
** LARGELY EXTENDED TO THE REAR ** A superb modern detached family home positioned within a well regarded and establishe...
2 Bedroom Bungalow | Offers in region of £280,000
** NO UPWARD CHAIN ** EXTENDED TO THE REAR ** QUALITY DETACHED BRICK BUILT GARAGE ** An outstanding traditional detached...
3 Bedroom Detached House | Offers in region of £287,500
** NO UPWARD CHAIN ** PRIVATE SOUTH FACING REAR GARDEN ** A stylish newly built detached house being part of an exclusiv...
Barley Close, Windmill Plantation, Kirton Lindsey, DN21
4 Bedroom Detached House | £295,000
** PLOT 78b ** SHOW HOME NOW AVAILABLE TO VIEW ** OPEN DAY SATURDAY THE 11TH MAY 10AM-2PM** ‘The Firsby’ is a stunning b...
Barley Close, Windmill Plantation, Kirton Lindsey, DN21
4 Bedroom Detached House | £295,000
** PLOT 78a ** SHOW HOME NOW AVAILABLE TO VIEW ** OPEN DAY SATURDAY THE 11TH MAY 10AM-2PM** ‘The Firsby’ is a stunning b...
How much is your home worth?
Use our short form to request a valuation of your property.
Request a Valuation


