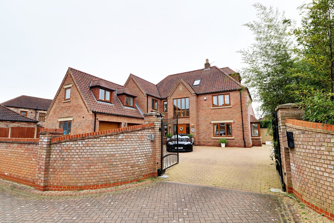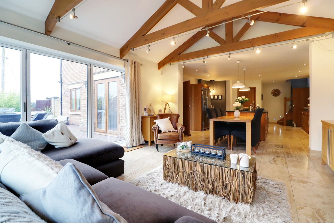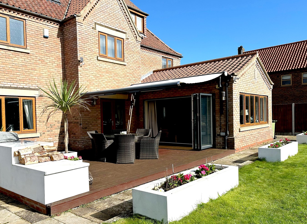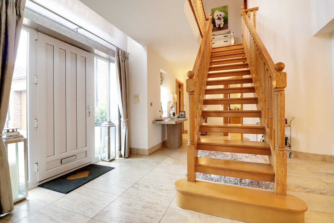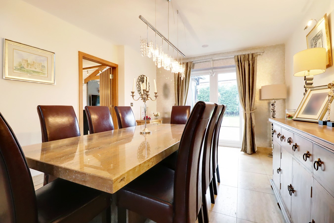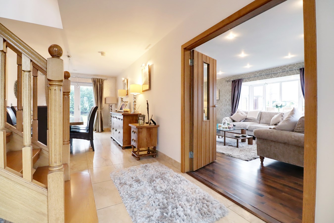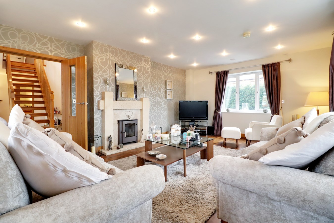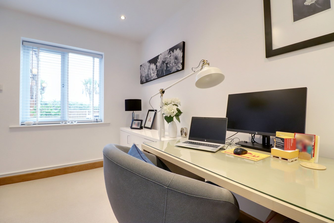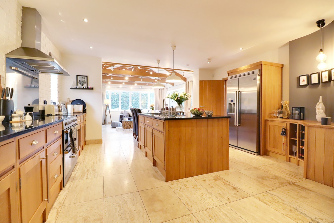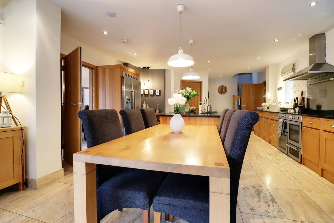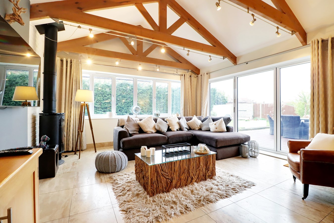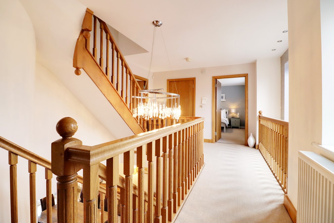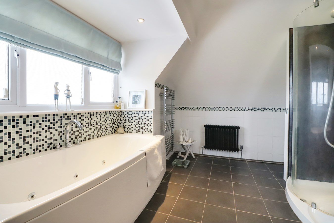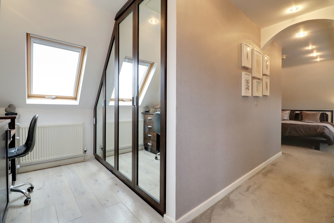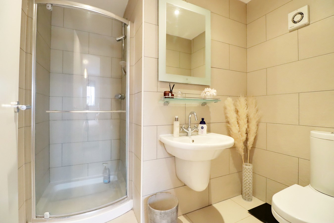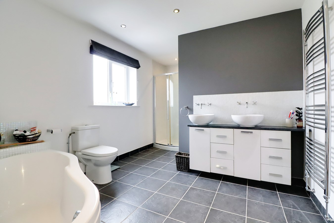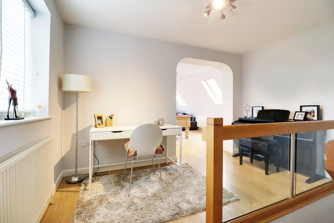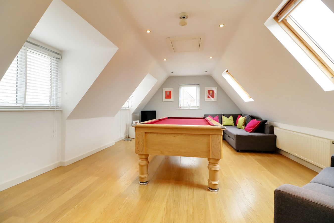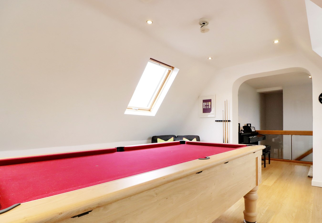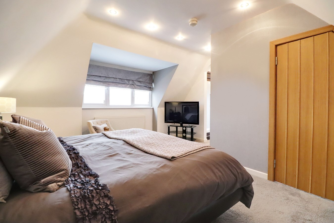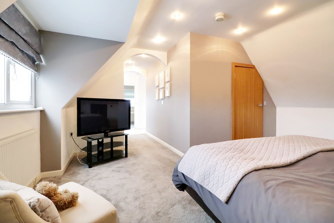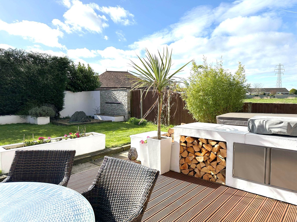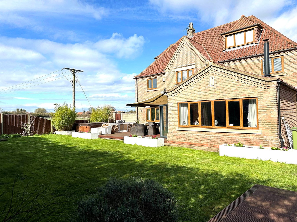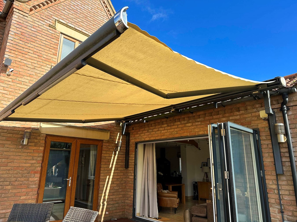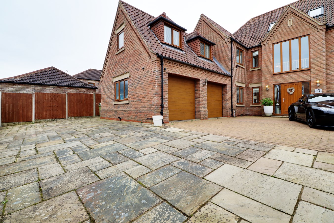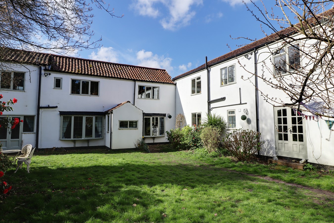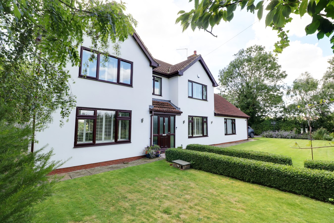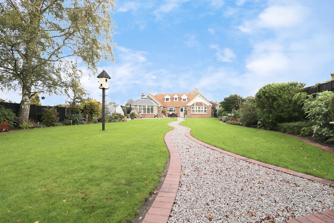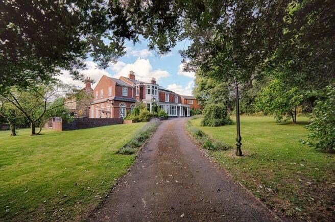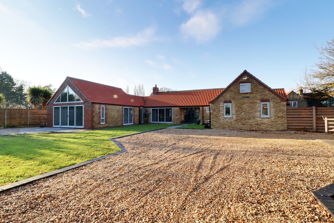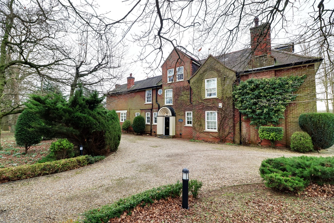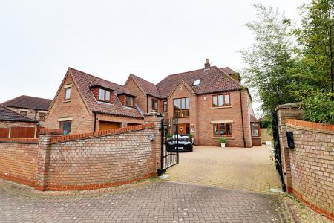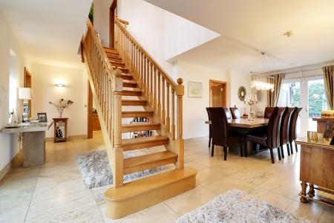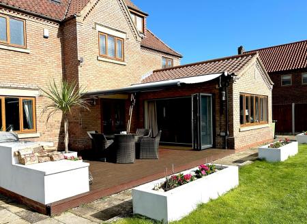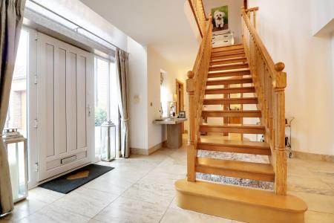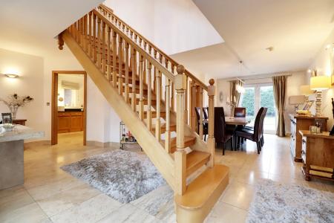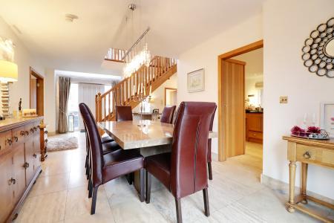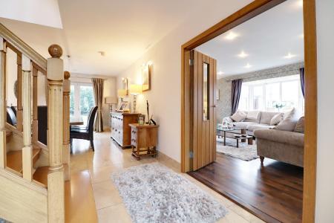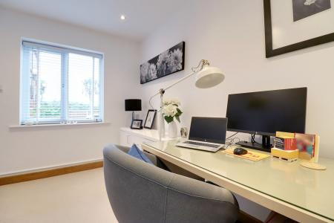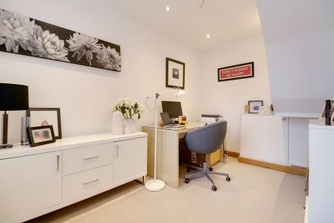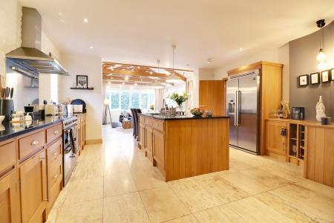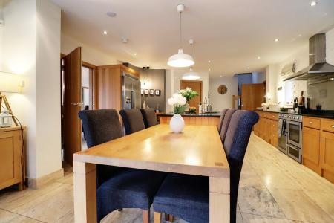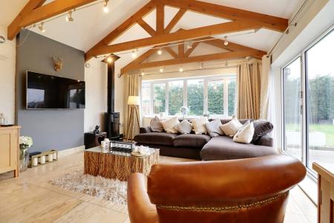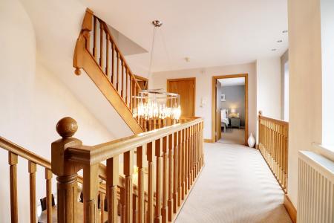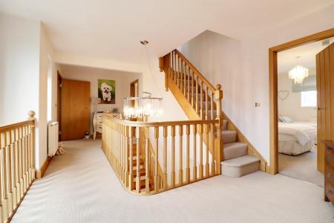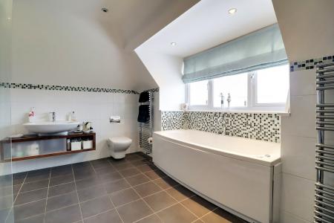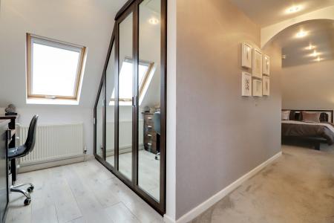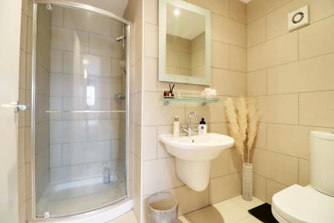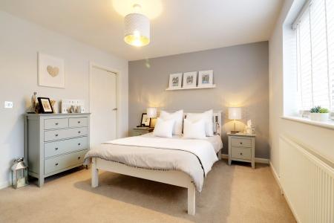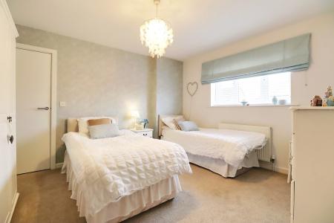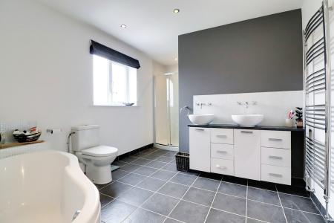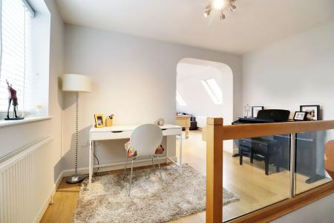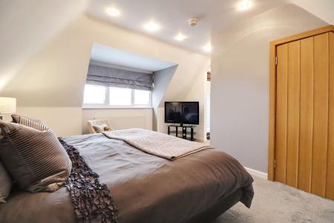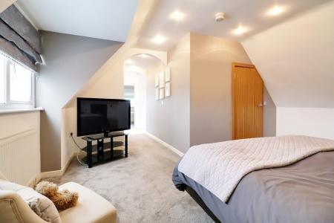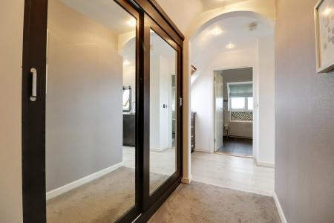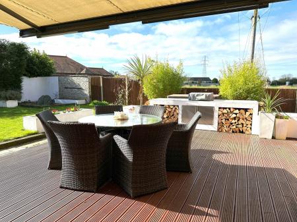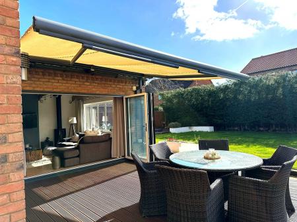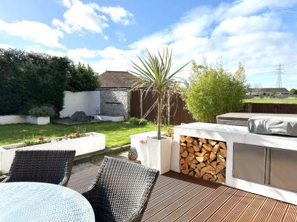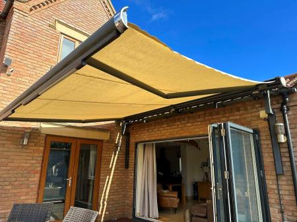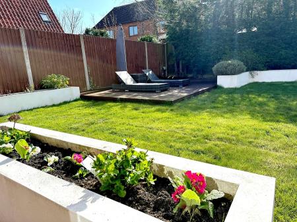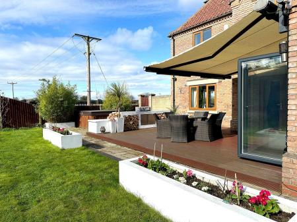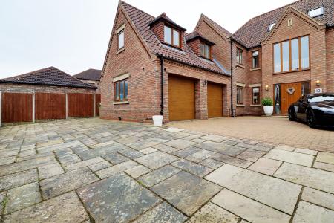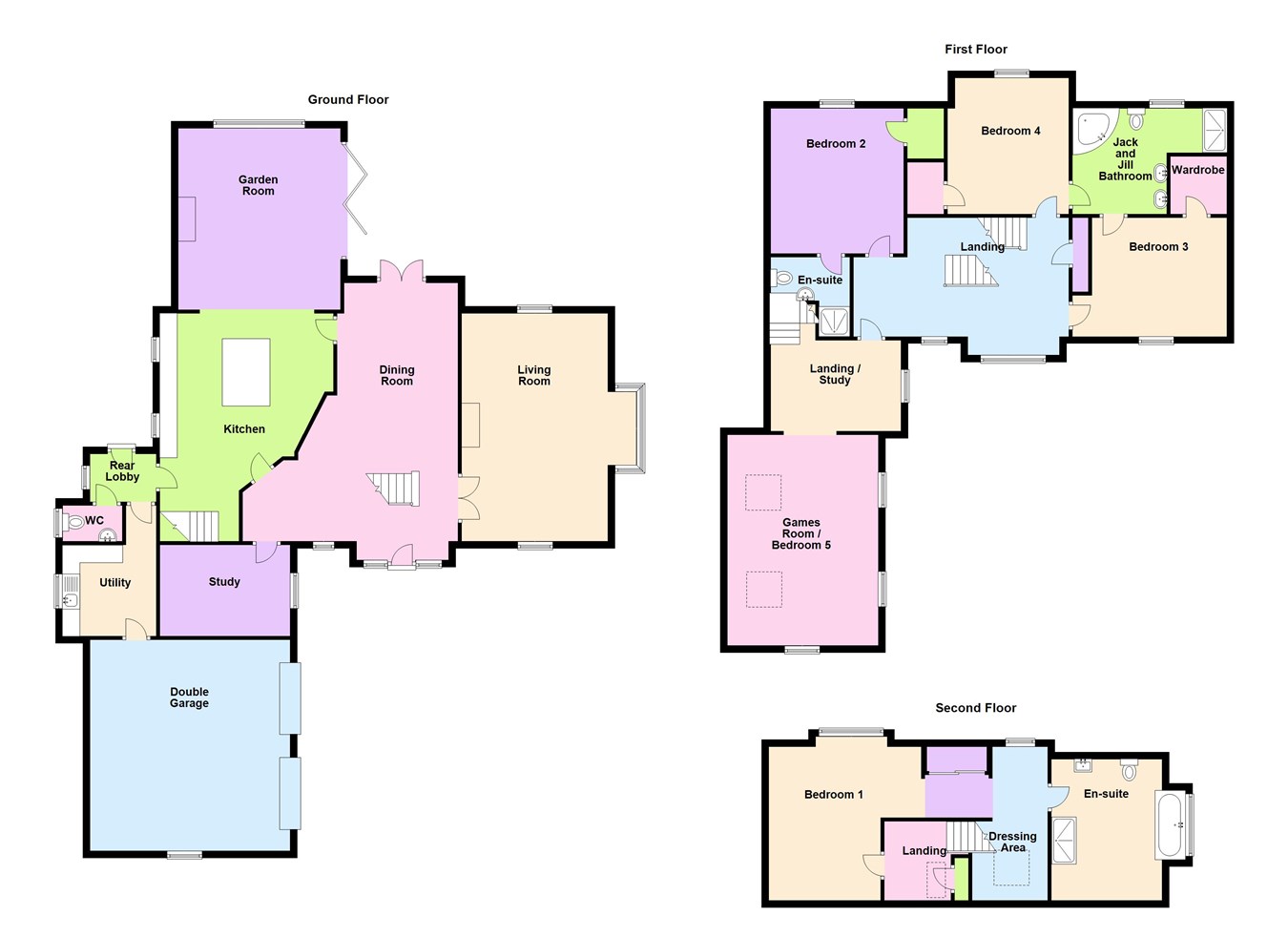- A FINE EXECUTIVE DETACHED FAMILY HOME
- HIGHLY DESIRABLE LOCATION WITH ADJOINING PADDOCK VIEWS
- WELL APPOINTED ACCOMMODATION APPROACHING 3750 SQ FT
- LARGE FRONT DRIVEWAY WITH AN INTEGRAL DOUBLE GARAGE
- FINE MAIN LOUNGE WITH A CENTRAL DINING AREA
- BESPOKE FITTED KITCHEN LEADING TO A REAR GARDEN ROOM
- 4/5 BEDROOMS WITH 3 BATHROOMS
- FEATURE GAMES ROOM
- PRIVATE REAR GARDEN PERFECT FOR ENTERTAINING
- VIEWING IS ESSENTIAL TO FULLY APPRECIATE
4 Bedroom Detached House for sale in Scotter
** 4 RECEPTION ROOMS ** 4/5 DOUBLE BEDROOMS ** A privately positioned executive detached family residence having been individually designed and built to the highest of standards offering impressive accommodation covering 3 floors providing excellent versatility that would appeal to a number of purchasers being in an extremely private location with open views to the side. Approaching 3750 square foot of elegant and contemporary accommodation that offers a welcoming central dining hallway that is perfect for entertaining with double doors into a formal living room, useful front study, quality bespoke fitted dining kitchen with a broad opening to a rear garden room, rear entrance, cloakroom and utility room enjoying a personnel door into the double garage. The first floor benefits from a large main galleried landing, a second landing provides a study area with access through to a games room (potential 5th bedroom), there are 3 generous double bedrooms with an en-suite shower room and 'jack & jill' bathroom. The master bedroom suite occupies the entirety of the second floor with a walk through dressing area that leads to a large bathroom. The front sits behind feature brick walled boundaries with decorative iron gates leading to a substantial driveway that allows room for a caravan or motorhome if required and to the integral double garage. Access to either side of the property leads to a private enclosed rear garden being principally lawned with raised flower beds and a number of seating areas with the one adjoining the rear of the property having a purpose built outdoor kitchen. Finished with full uPvc double glazing and a modern gas fired central heating system. Viewing of this fine home comes with the agents highest of recommendations. View via our finest department within our Brigg branch.
IMPRESSIVE CENTRAL DINING HALLWAY
6.1m x 7.36m (20' 0" x 24' 2")
STUDY
3.76m x 2.58m (12' 4" x 8' 6")
FINE MAIN LIVING ROOM
4.16m x 6.49m (13' 8" x 21' 4")
QUALITY FITTED KITCHEN
4.93m x 7.57m (16' 2" x 24' 10")
GARDEN ROOM
4.61m x 5.15m (15' 1" x 16' 11")
REAR ENTRANCE
1.89m x 1.35m (6' 2" x 4' 5")
CLOAKROOM
1.66m x 0.98m (5' 5" x 3' 3")
UTILITY ROOM
2.66m x 2.52m (8' 9" x 8' 3")
FIRST FLOOR FEATURE GALLERIED LANDING
6.18m x 3.29m (20' 3" x 10' 10")
REAR DOUBLE BEDROOM 2
3.8m x 4.05m (12' 6" x 13' 3")
L SHAPED EN-SUITE SHOWER ROOM
2.24m x 2.27m (7' 4" x 7' 5")
FRONT DOUBLE BEDROOM 3
3.85m x 3.39m (12' 8" x 11' 1")
JACK & JILL BATHROOM
3.88m x 2.69m (12' 9" x 8' 10")
REAR DOUBLE BEDROOM 4
3.46m x 3.96m (11' 4" x 13' 0")
GAMES ROOM / BEDROOM 5
4.3m x 5.95m (14' 1" x 19' 6")
SECOND LANDING/STUDY AREA
3.75m x 2.56m (12' 4" x 8' 5")
SECOND FLOOR LANDING
2.39m x 2.25m (7' 10" x 7' 5")
BEDROOM 1
4.35m x 4.45m (14' 3" x 14' 7")
DRESSING AREA
2.18m x 4.45m (7' 2" x 14' 7")
MASTER EN-SUITE
2.54m x 4m (8' 4" x 13' 1")
DOUBLE GARAGE
6m x 6m (19' 8" x 19' 8")
Important information
This is a Freehold property.
Property Ref: 14608106_27046307
Similar Properties
5 Bedroom Detached House | £695,000
** CIRCA 6 ACRES ** NEWLY BUILT COMPETITION ARENA (20m x 40m) **‘Northferry Farm’ is a beautiful, render finished detach...
5 Bedroom Detached House | Offers in region of £650,000
** CIRCA 2.2 ACRES ** NO UPWARD CHAIN ** 'Ings House' is a stylish traditional detached family home having been largely...
5 Bedroom Detached House | £622,000
** EXQUISITE DETACHED DORMER BUNGALOW ** HIGHLY SOUGHT AFTER VILLAGE LOCATION ** Privately positioned within the charmin...
South Cliff Road, Kirton Lindsey, DN21
5 Bedroom Detached House | Offers in region of £700,000
'Southview' is an outstanding 18th Century period detached family residence of pure elegance offering extensive accommod...
4 Bedroom Detached Bungalow | Offers in region of £725,000
** STUNNING OPEN VIEWS ** GROUNDS OF APPROXIMATELY 1.25 ACRES ** 'East Hall Barn' is an outstanding stone built former 1...
Broughton Cross Roads, Scawby, DN20
6 Bedroom Detached House | Offers in region of £895,000
** CIRCA 4300 SQ FT ** PRIVATE GROUNDS APPROACHING 2 ACRES ** 5 RECEPTION ROOMS ** 6 BEDROOMS ** 'Woodside' provides a r...
How much is your home worth?
Use our short form to request a valuation of your property.
Request a Valuation

