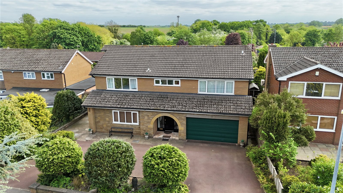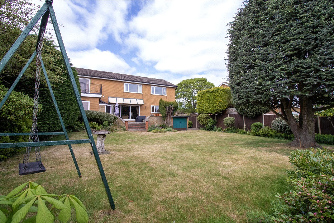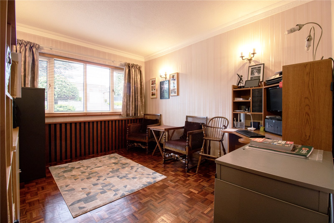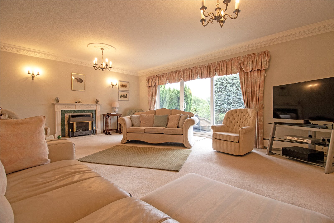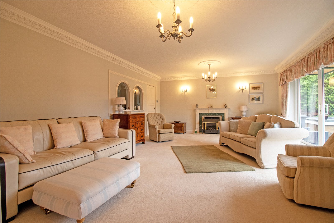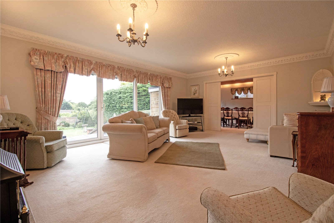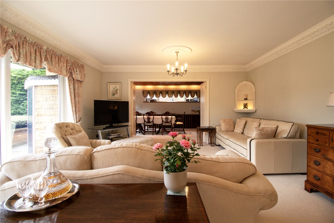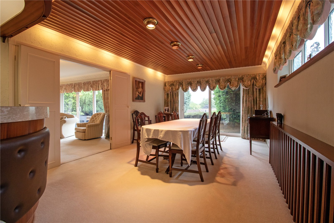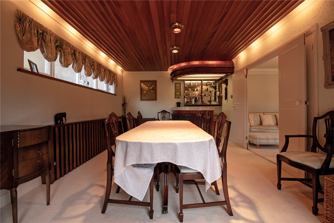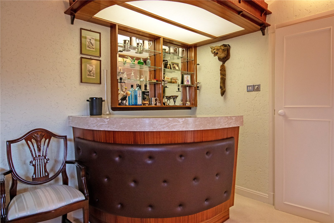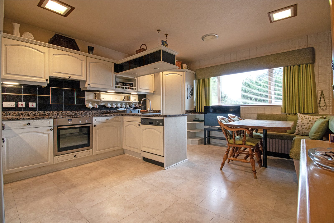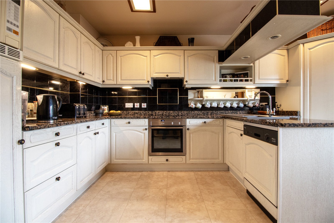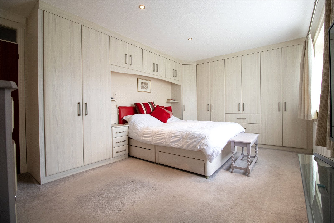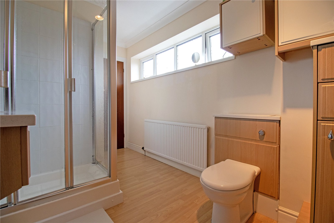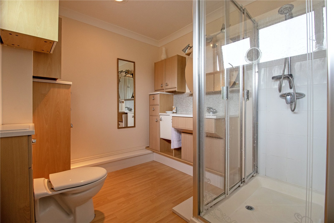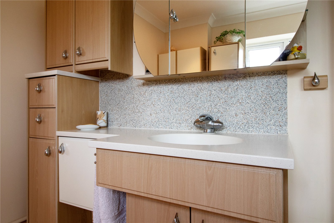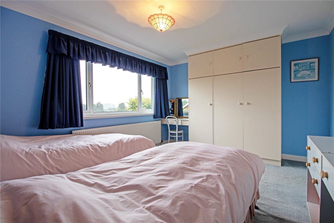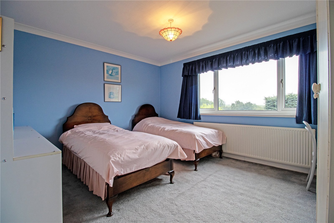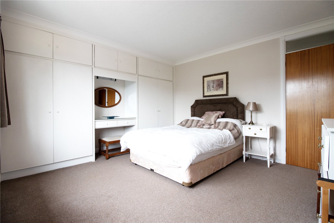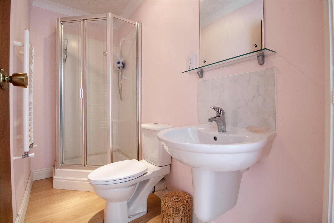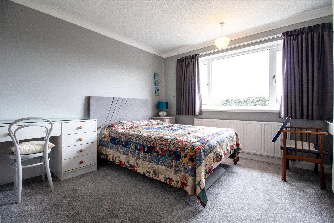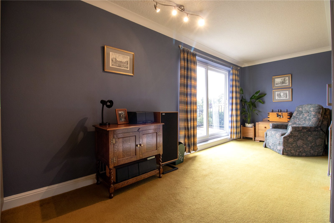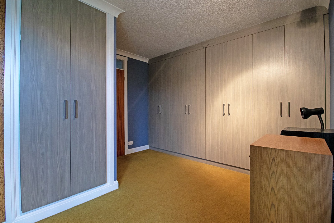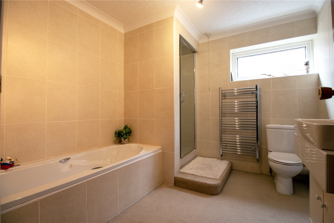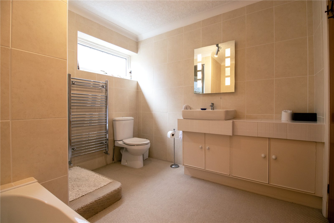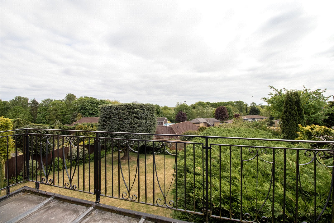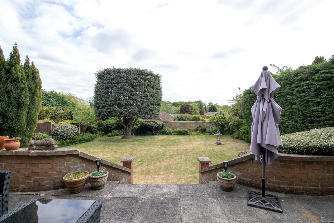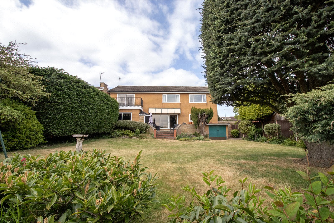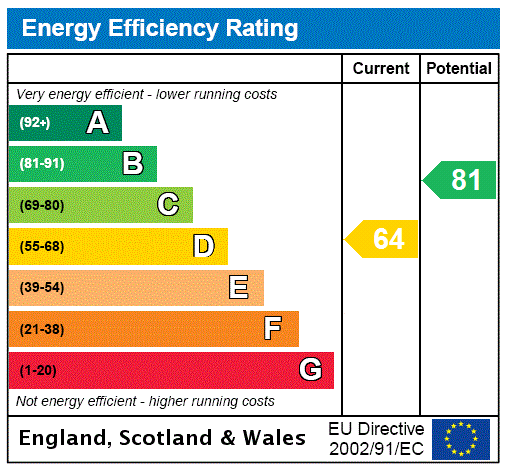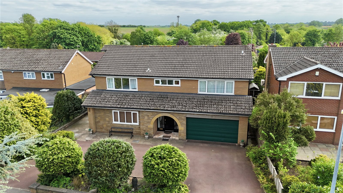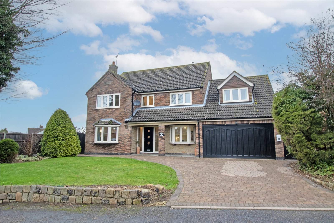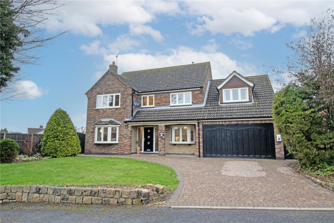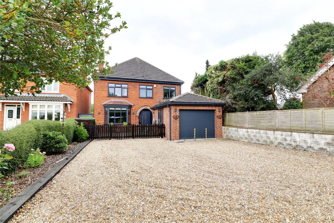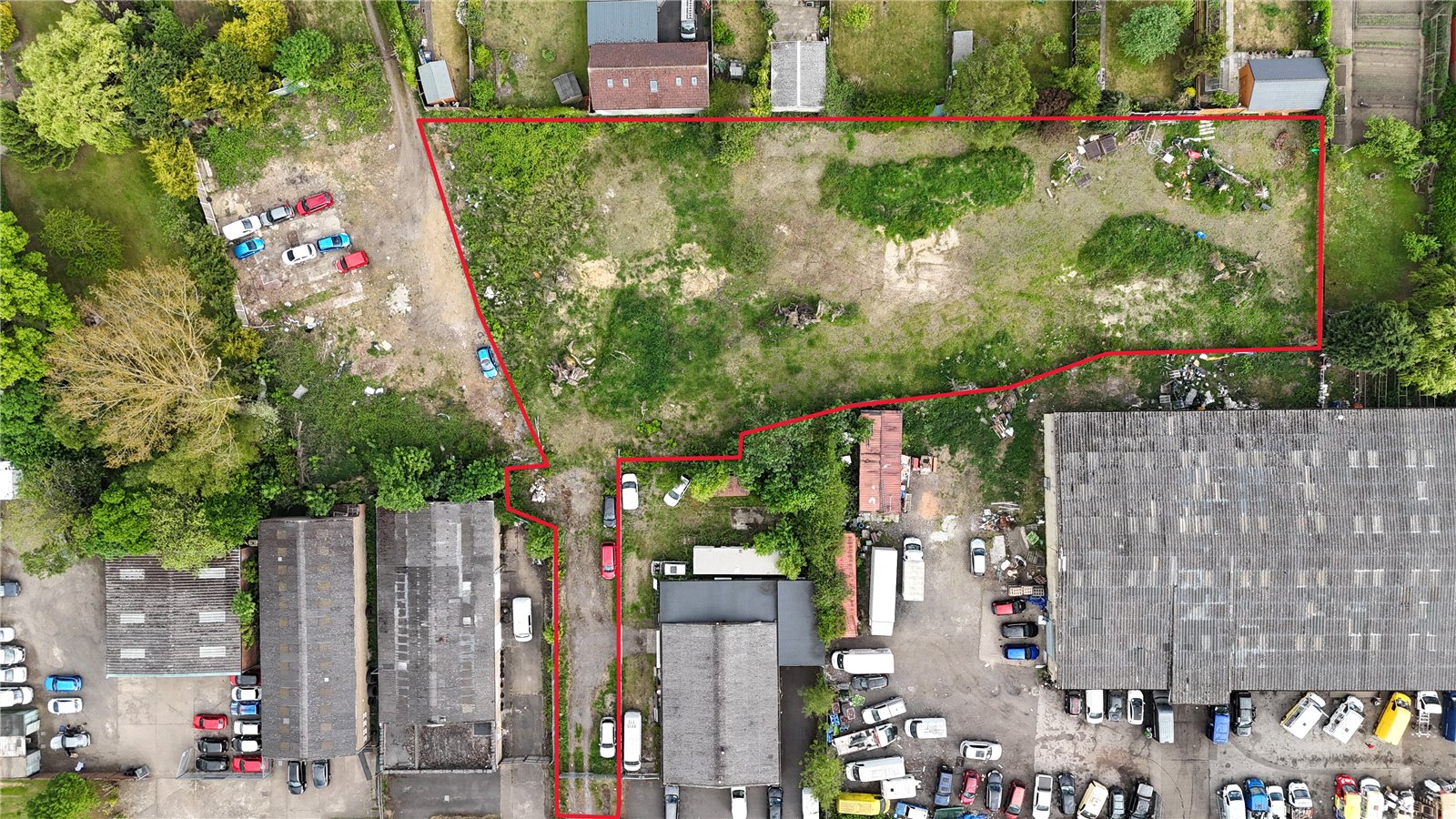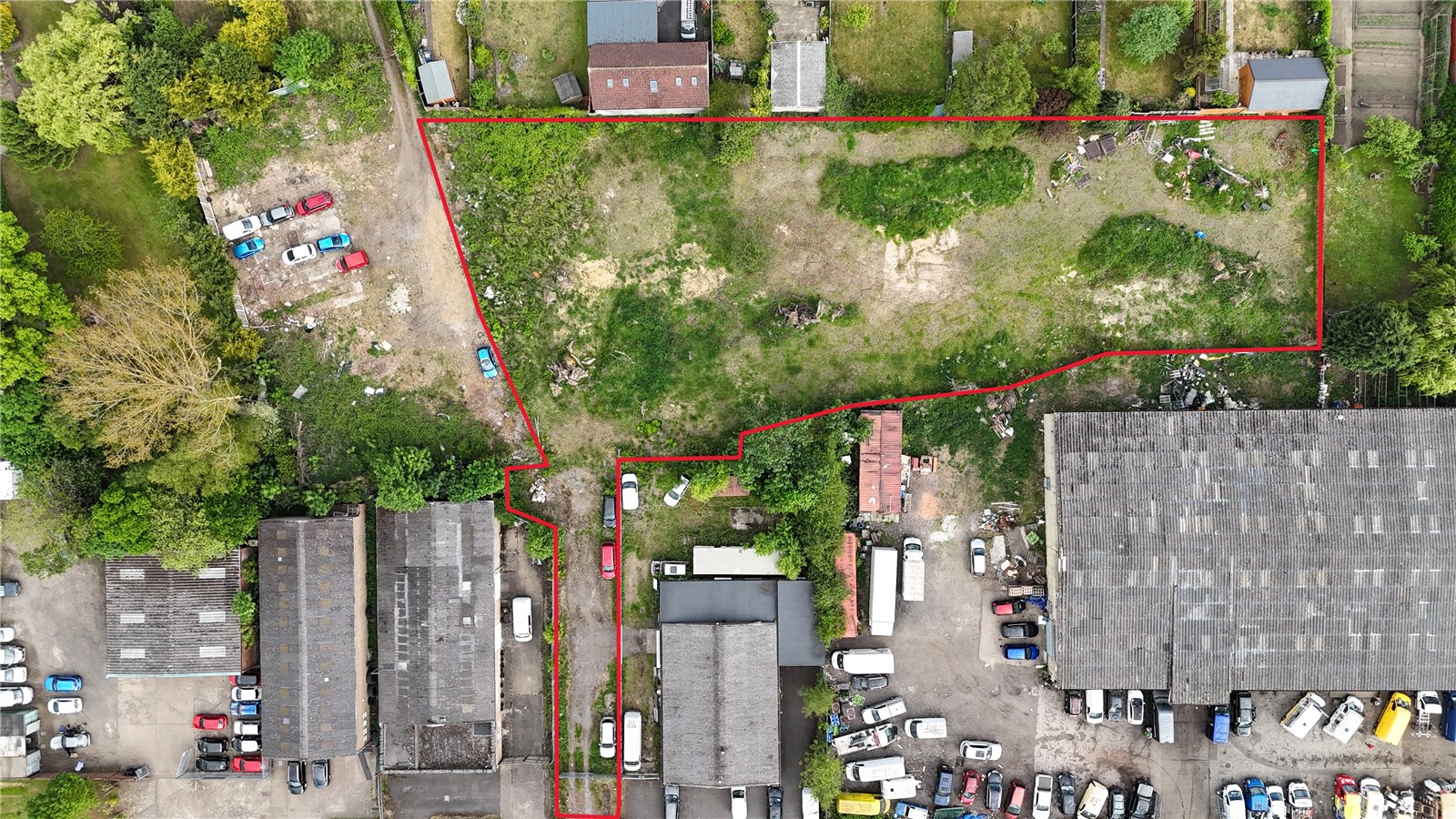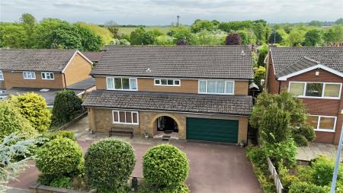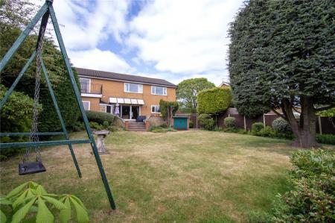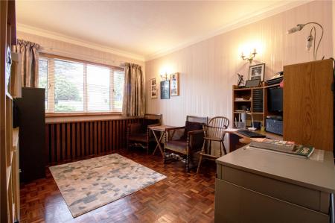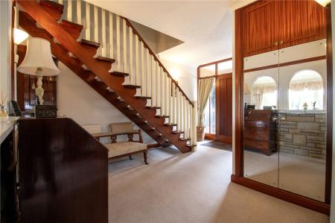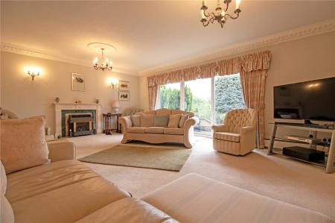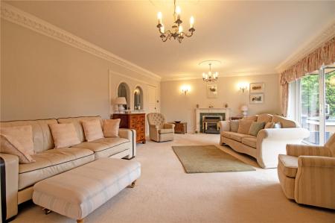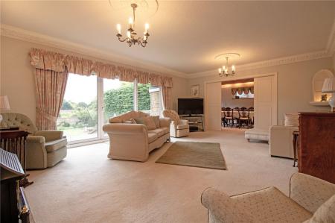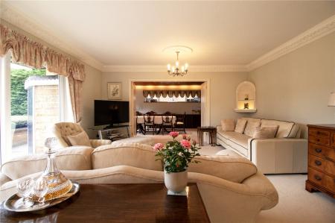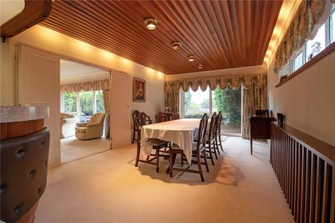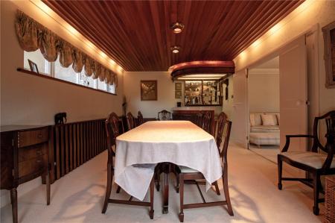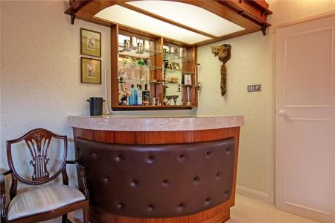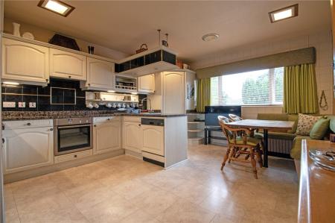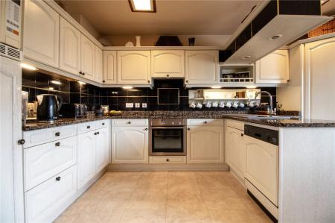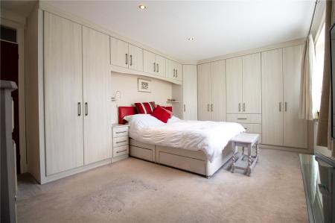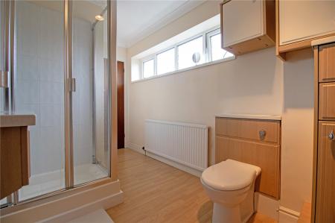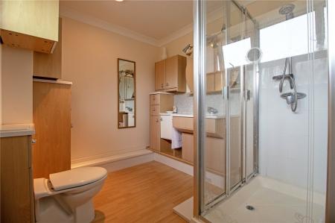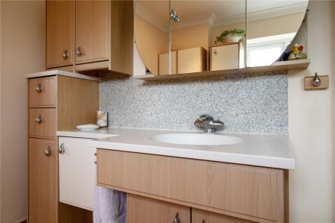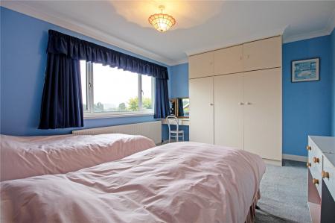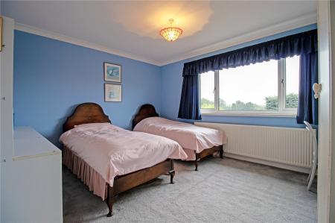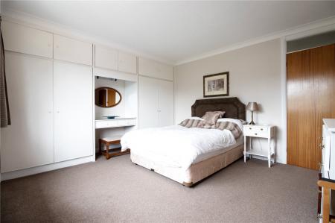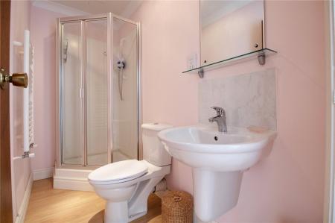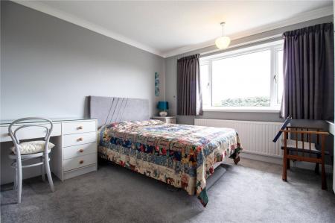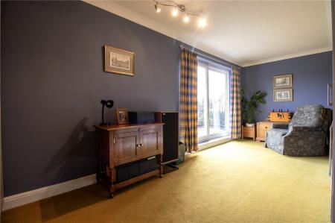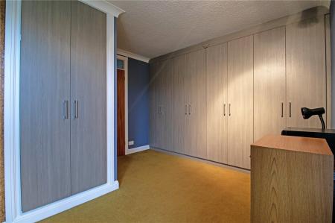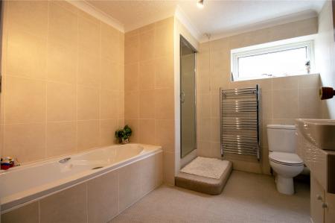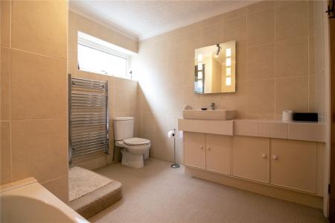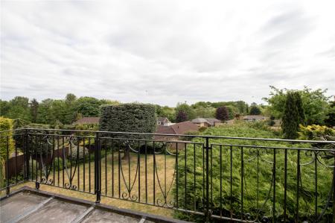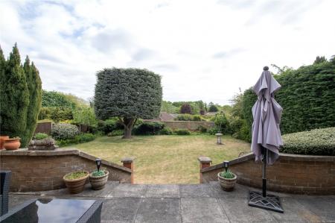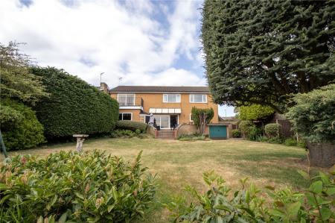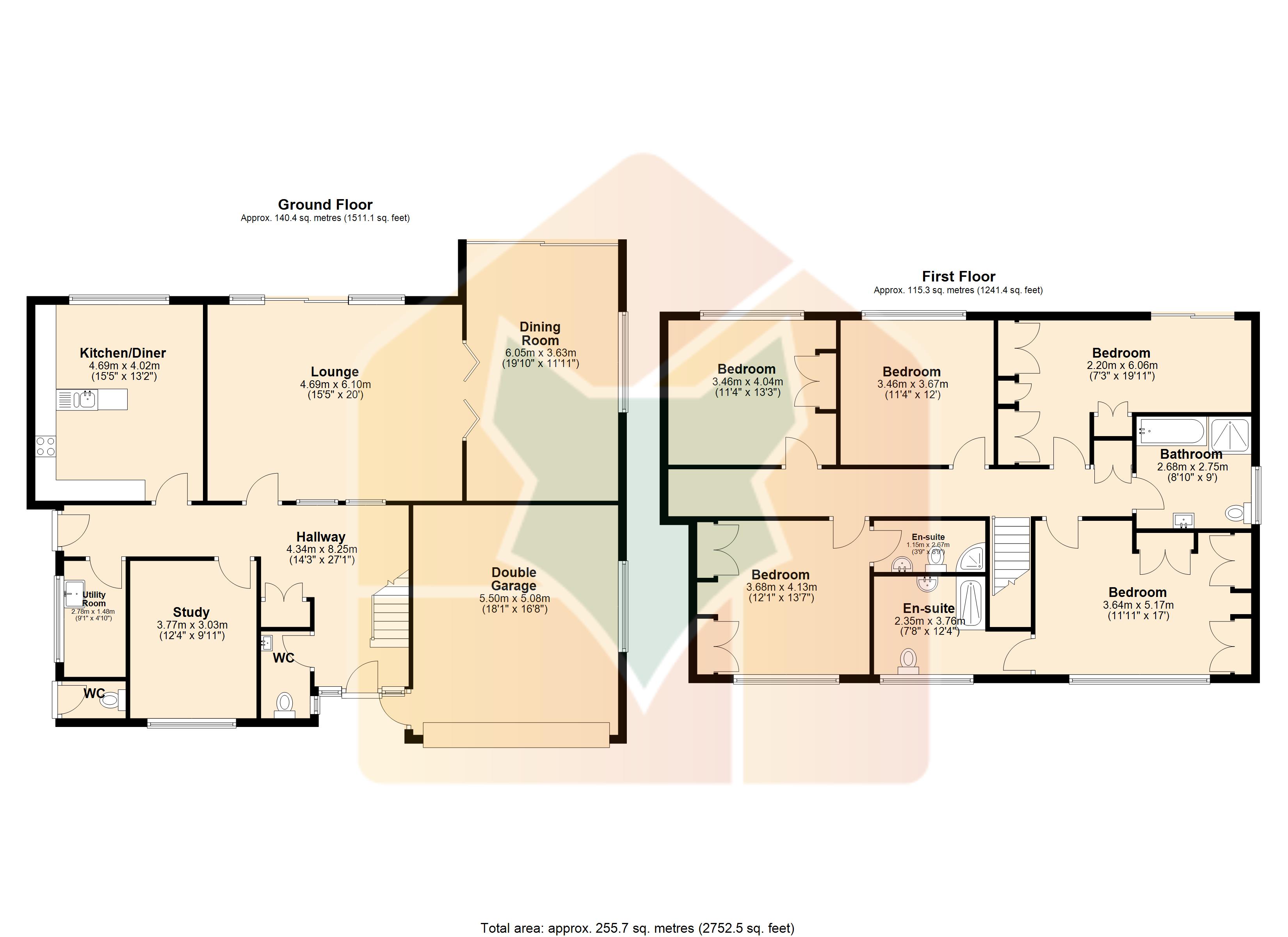- EXECUTIVE DETACHED FAMILY HOME
- HIGHLY REGARDED RESIDENTIAL LOCATION
- CATCHMENT OF GREAT SCHOOLS
- SPACIOUS LOUNGE, DINING ROOM & STUDY
- GENEROUS DINING KITCHEN
- FIVE DOUBLE BEDROOMS WITH TWO EN-SUITES
- MODERN FOUR PIECE BATHROOM SUITE
- PRIVATE SOUTH FACING REAR GARDEN
- HORSE SHOE DRIVE WITH INTEGRAL DOUBLE GARAGE
5 Bedroom Detached House for sale in Scunthorpe
A Rare Opportunity on One of Scunthorpe’s Most Prestigious Roads
Positioned on the highly sought-after Holme Lane, this executive detached family home offers over 2,700 sq ft of beautifully presented accommodation, including an integral double garage. Set on a generous and elevated plot, the property enjoys a private south-facing garden with stunning views over the beck and open fields to the rear.
This impressive home combines space, style, and location, ideally situated close to a range of amenities, including highly regarded schools, shops, and excellent transport links with nearby motorway access.
The spacious and versatile layout briefly comprises a welcoming entrance hall, a large formal living room with bi-folding doors opening into the dining room—ideal for entertaining or creating two distinct reception areas. The lounge benefits from a large sliding door and adjoining windows, filling the space with natural light. The dining room features a fitted bar and also has sliding doors leading out to the rear garden.
The generous dining kitchen is fitted with contemporary wall and base units, complemented by stylish countertops and a dedicated dining area with ample space for a table and chairs. Additional ground floor rooms include a study, utility room, and a convenient W.C.
Upstairs, the first floor offers five double bedrooms, all with fitted wardrobes. Two bedrooms benefit from modern en-suite shower rooms, and one features a balcony overlooking the scenic rear aspect. A contemporary four-piece family bathroom completes the upper floor.
Externally, the property boasts a sweeping horseshoe driveway providing ample off-road parking and access to the integral double garage. The south-facing rear garden is fully enclosed and enjoys the sun throughout the day, with a well-maintained lawn and a raised patio—perfect for outdoor entertaining.
Early viewings are highly recommended to truly appreciate the size, setting, and quality of this outstanding family home.
Important Information
- This Council Tax band for this property is: F
- EPC Rating is D
Property Ref: PFS250270
Similar Properties
Holme Lane, Bottesford, Scunthorpe, Lincolnshire, DN16
5 Bedroom Detached House | Offers in excess of £450,000
**NO CHAIN**HIGHLY REGARDED RESIDENTIAL LOCATION**EXECUTIVE DETACHED FAMILY HOME**FIVE DOUBLE BEDROOMS**PRIVATE SOUTH FA...
Middle Street, Scotton, Lincolnshire, DN21
4 Bedroom Detached House | £450,000
** SUBSTANTIAL OVER 2,600 SQ FT 4 BEDROOM DETACHED HOUSE**** LARGE DRIVEWAY & DOUBLE GARAGE**** 4 RECEPTION ROOMS PROVID...
4 Bedroom Detached House | Asking Price £450,000
** SUBSTANTIAL OVER 2,600 SQ FT 4 BEDROOM DETACHED HOUSE**** LARGE DRIVEWAY & DOUBLE GARAGE**** 4 RECEPTION ROOMS PROVID...
Tee Lane, Burton-upon-Stather, Lincolnshire, DN15
5 Bedroom Detached House | £460,000
** 5 BEDROOM DETACHED HOUSE** LARGELY EXTENDED TO THE REAR ** 2 RECEPTION ROOMS, 3 BATHROOMS** POPULAR VILLAGE LOCATION*...
Rear of 50-62 Scotter Road, Scunthorpe, North Lincolnshire, DN15
Plot | £475,000
OUTSTANDING RESDIENTIAL DEVELOPMENT SITE **OPPORUNITY FOR 9 DWELLINGS** EDGE OF TOWN LOCATION**A fantastic site on the n...
Rear of 50-62 Scotter Road, Scunthorpe
Plot | Asking Price £475,000
OUTSTANDING RESDIENTIAL DEVELOPMENT SITE **OPPORUNITY FOR 9 DWELLINGS** EDGE OF TOWN LOCATION**A fantastic site on the n...
How much is your home worth?
Use our short form to request a valuation of your property.
Request a Valuation

