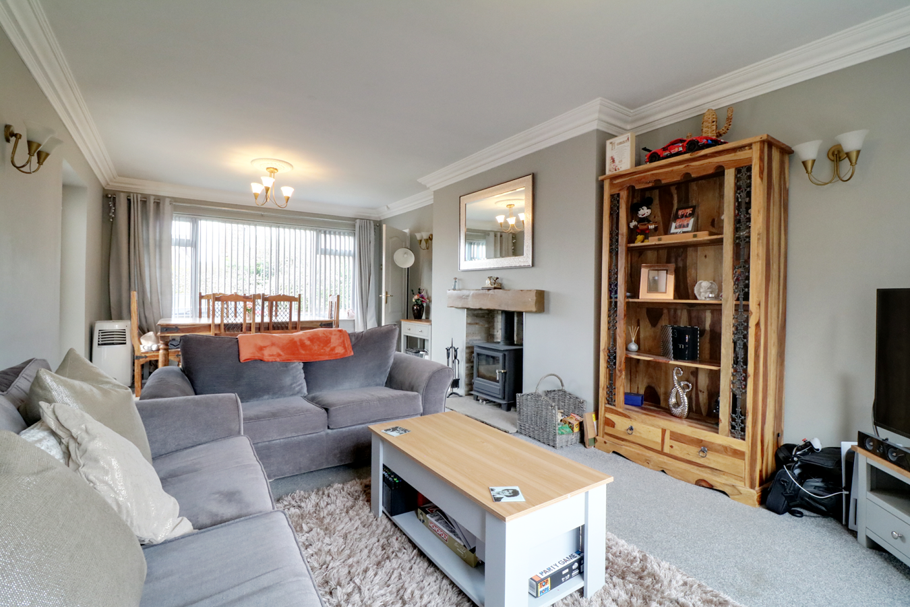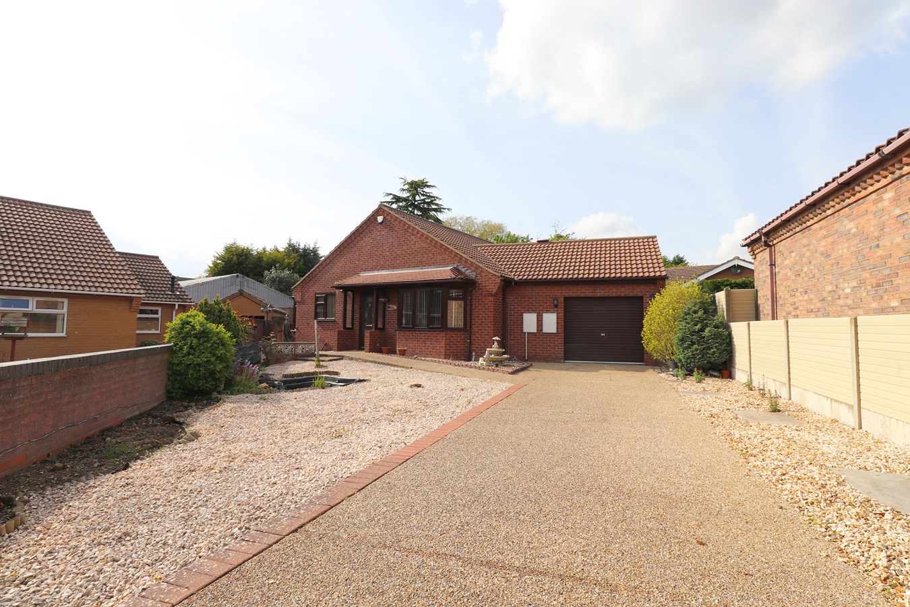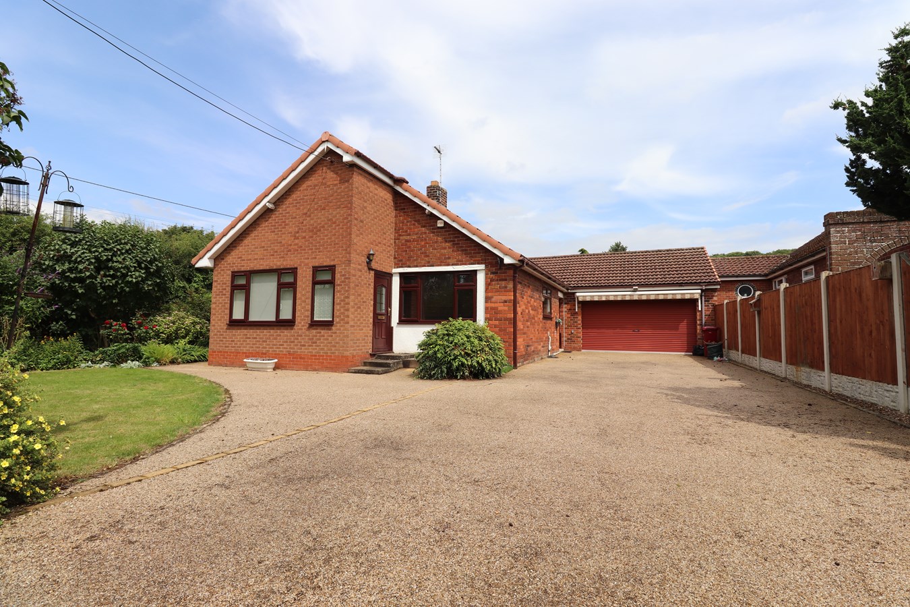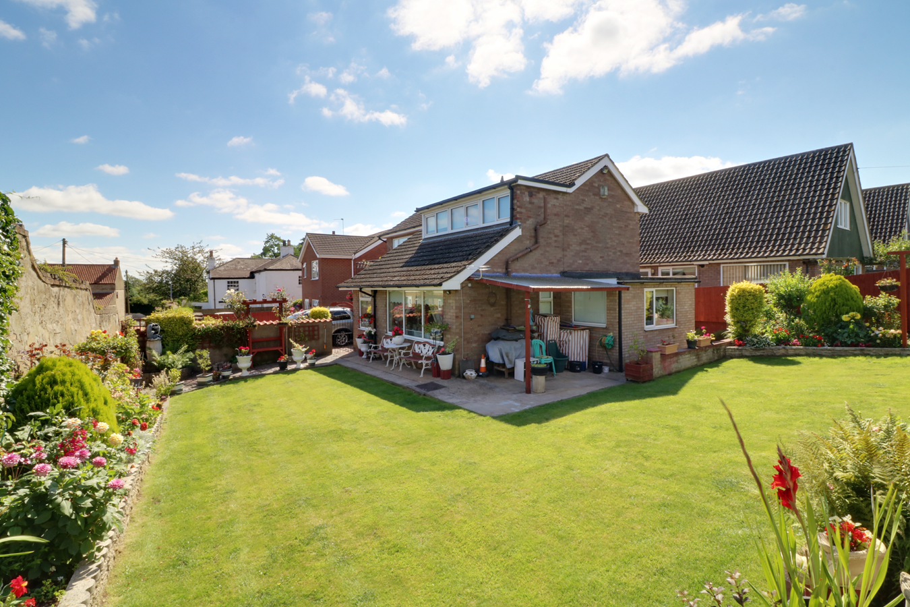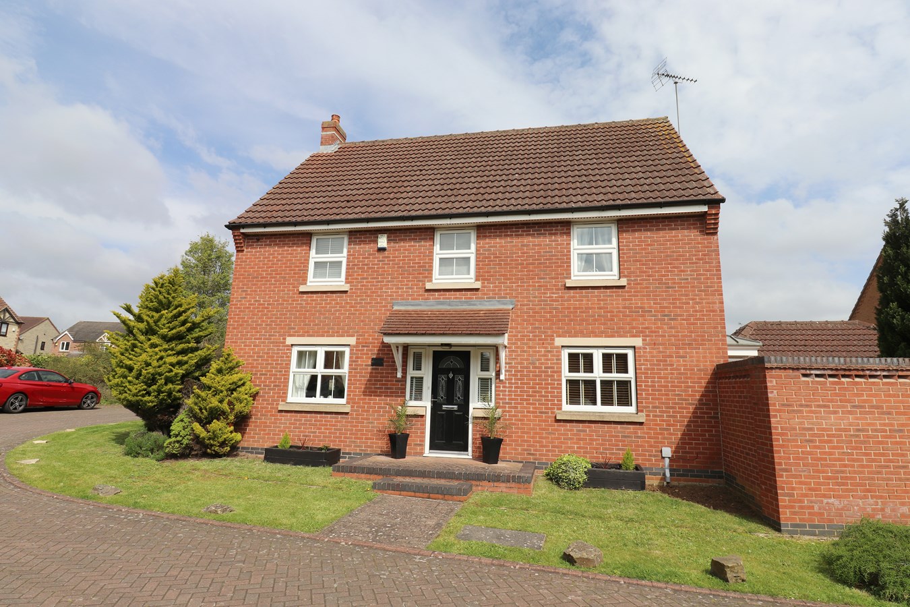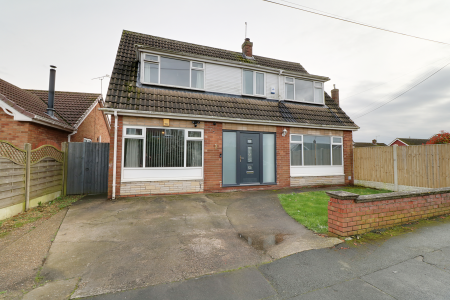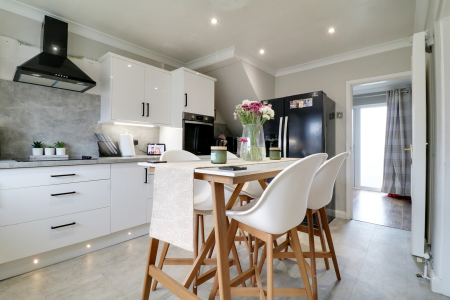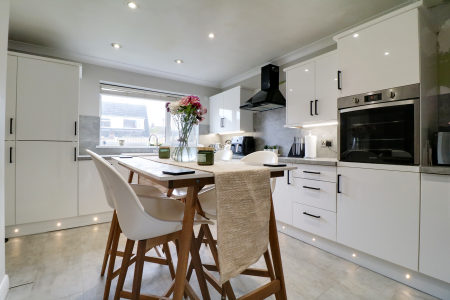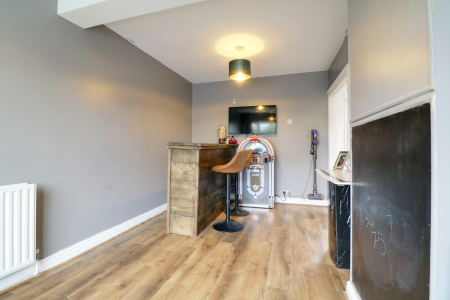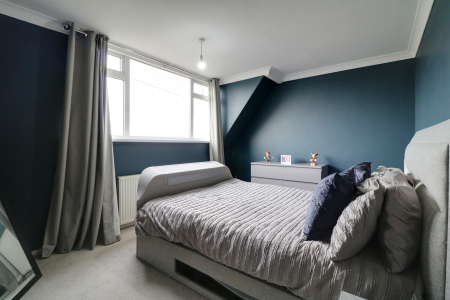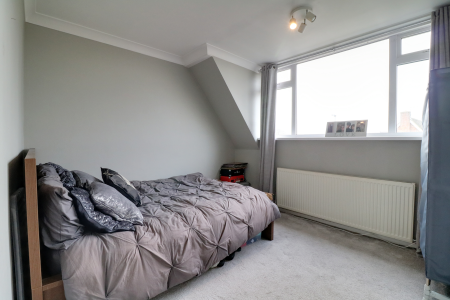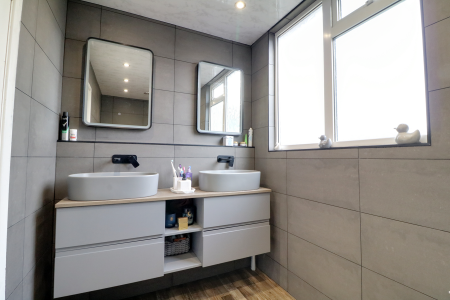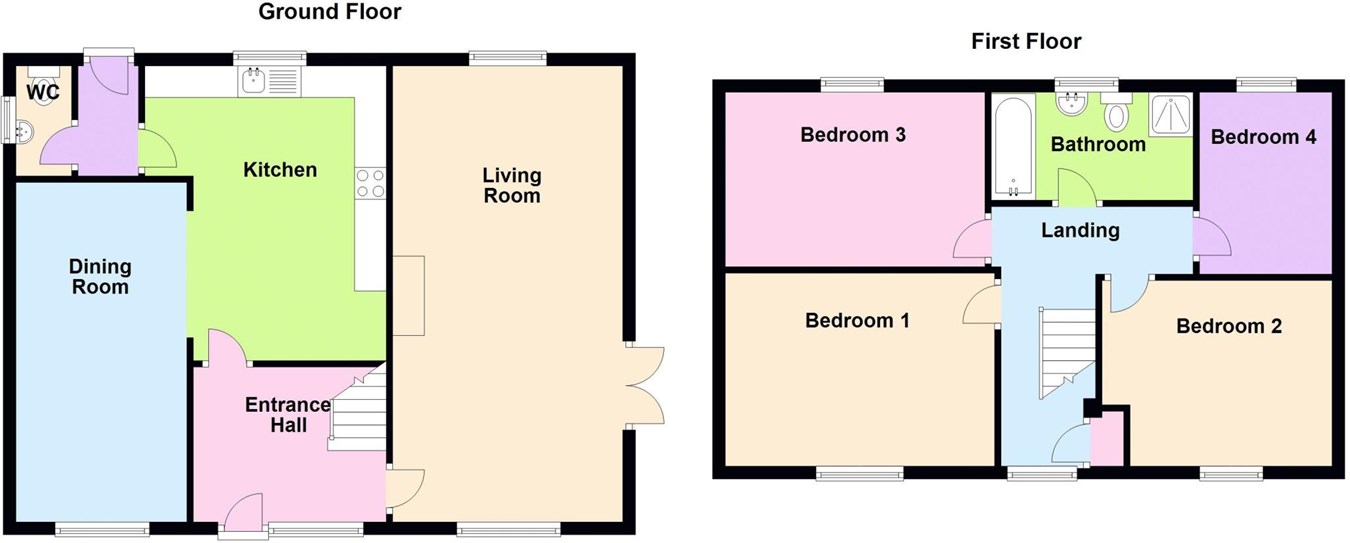- A STUNNING DETACHED FAMILY HOME
- HIGHLY SOUGHT AFTER VILLAGE LOCATION
- 4 GENEROUS BEDROOMS
- FINE MAIN LIVING ROOM WITH A FEARTURE FIREPLACE
- DINING ROOM/PLAY ROOM
- STYLISH BREAKFASTING KITCHEN
- MODERN FAMILY SHOWER ROOM
- SIDE & REAR GARDENS
- OFF STREET PARKING
- VIEW VIA OUR SCUNTHORPE OFFICE
4 Bedroom Detached House for sale in Scunthorpe
** WELL PRESENTED THROUGHOUT ** 4 GENEROUS BEDROOMS ** A well presented and deceptively spacious traditional dormer style detached house situated centrally within the highly desirable village of Messingham. The accommodation comprises, central entrance hallway, large main living room with a feature fireplace and side patio doors to the garden, stylish fitted breakfasting kitchen with open access to a dining room/play room, rear entrance and cloakroom. The first floor provides 4 generous bedrooms and a modern fitted shower room. Occupying a corner plot that allows parking to the front with side and rear gardens that enjoy a number of patio areas. Finished with full uPvc double glazing and a modern gas fired central heating system. Viewing comes highly recommended. View via our Scunthorpe office. EPC Rating: D, Council Tax Band: C.
CENTRAL RECEPTION HALLWAY
3.03m x 2.44m (9' 11'' x 8' 0''). Enjoying a front uPVC double glazed entrance door and broad adjoining side light with inset pattern glazing, attractive laminate flooring, staircase allowing access to the first floor accommodation with under stairs storage, wall to ceiling coving, Hive thermostatic control for the central heating and doors lead through to;
FINE MAIN LIVING ROOM
3.63m x 7.19m (11' 11'' x 23' 7''). Enjoying a multi aspect with front and rear uPVC double glazed windows and side uPVC double glazed French doors allowing access to the side garden, attractive feature inset multi fuel cast iron stove within a tiled chamber, flagged hearth and wooden beamed mantle, TV point, three double wall light points and decorative wall to ceiling coving.
STYLISH FITTED BREAKFASTING KITCHEN
4.61m x 3.81m (15' 1'' x 12' 6''). Enjoying a rear uPVC double glazed window. The kitchen enjoys an extensive range of white gloss fronted low level, drawer and high level units style with decorative black pull handles and with a complementary patterned working top surface with tiled splash backs, incorporating a one and a half bowl stainless steel sink unit with drainer to the side and block mixer tap, 4 ring electric hob with overhead canopied extractor in black and eye level oven, space and plumbing for an American style fridge freezer and automatic washing machine, laminate flooring and broad open access through to;
DINING ROOM
2.72m x 5.2m (8' 11'' x 17' 1''). Enjoying a front uPVC double glazed window and attractive continuing laminate flooring.
REAR ENTRANCE
Enjoys a rear uPVC double glazed entrance door allowing access to the garden, continuation of laminate flooring and door through to;
CLOAKROOM
Enjoys a side uPVC double glazed window with inset pattern glazing and a two piece suite comprising a low flush WC, wall mounted wash hand basin with tiled splash back and continuation of flooring.
FIRST FLOOR LANDING
Enjoys a front uPVC double glazed window, storage cupboard, wall to ceiling coving, loft access and doors off to;
FRONT DOUBLE BEDROOM 1
4.28m x 3.03m (14' 1'' x 9' 11''). Enjoying a front uPVC double glazed window, TV point and wall to ceiling coving.
FRONT BEDROOM 2
2.96m x 3.67m maximum (9' 9'' x 12' 0''). Enjoying a front uPVC double glazed window and wall to ceiling coving.
REAR BEDROOM 3
4.13m x 2.81m (13' 7'' x 9' 3''). Enjoying a rear uPVC double glazed window and wall to ceiling coving.
REAR BEDROOM 4
2.29m x 2.85m (7' 6'' x 9' 4''). Enjoying a rear uPVC double glazed window and wall to ceiling coving.
FAMILY BATHROOM
1.69m x 3.2m (5' 7'' x 10' 6''). Enjoying a rear uPVC double glazed window with inset pattern glazing and a four piece suite in white comprising a low flush WC, pedestal wash hand basin, panelled bath, separate shower cubicle with overhead mains shower, glazed surround, part tiling to walls, cushioned flooring and chrome towel rail.
GROUNDS
To the front the property enjoys a manageable lawned garden behind a brick boundary wall with a double width concrete laid driveway providing sufficient parking for a number of vehicles. To the side the property enjoys a further lawned garden with extensive flagged patio and continuation to an enclosed lawned garden with patio.
Important information
This is a Freehold property.
Property Ref: 14608104_27401758
Similar Properties
Wayside Close, Scunthorpe, DN16
3 Bedroom Detached Bungalow | Fixed Price £260,000
** NO UPWARD CHAIN ** HIGHLY SOUGHT AFTER & RARELY AVAILABLE POSITION ** A fine modern detached bungalow situated within...
Mirfield Road, Scunthorpe, DN15
4 Bedroom Detached House | Offers in region of £259,950
** 4 RECEPTION ROOMS ** 4 BEDROOMS ** NO UPWARD CHAIN ** A fantastic traditional detached family home offering largely e...
Juniper Close, Scunthorpe, DN15
4 Bedroom Detached House | £250,000
**NO CHAIN****SPACIOUS DETACHED FAMILY HOME** Situated towards the end of a quiet cul-de-sac position in a popular resid...
Stather Road, Burton-upon-Stather, Scunthorpe, DN15
3 Bedroom Detached Bungalow | Offers in region of £275,000
**NO CHAIN****SPACIOUS DETACHED BUNGALOW** Situated in the sought after village of Burton-Upon-Stather this beautifully...
Leek Hill, Winterton, Scunthorpe, DN15
3 Bedroom Detached House | £280,000
** GENEROUS CORNER PLOT ** BEAUTIFUL WALLED GARDENS ** CLOSE TO ALL LOCAL AMENITIES ** An attractive individual detached...
Woodward View, Scunthorpe, DN16
4 Bedroom Detached House | Offers in region of £285,000
**STUNNING DETACHED FAMILY HOME****FINISHED TO A HIGH STANDARD THROUGHOUT** Situated in a popular residential area of Sc...
How much is your home worth?
Use our short form to request a valuation of your property.
Request a Valuation





