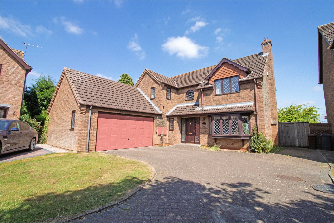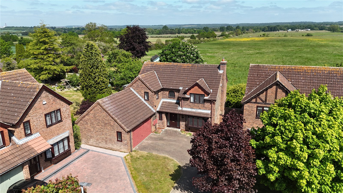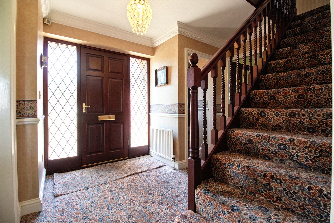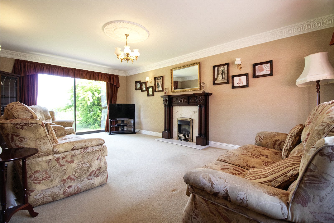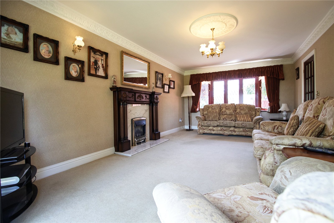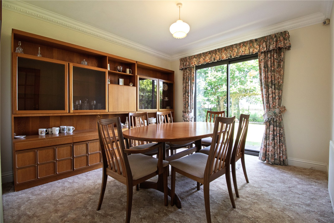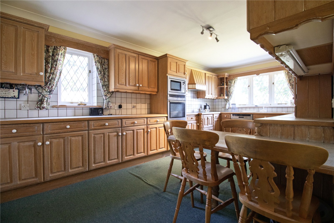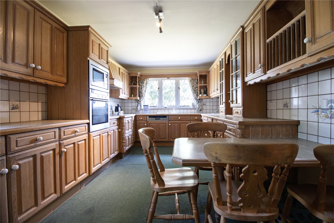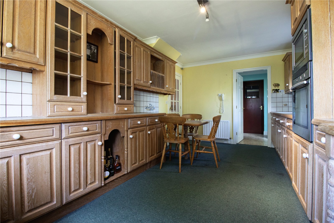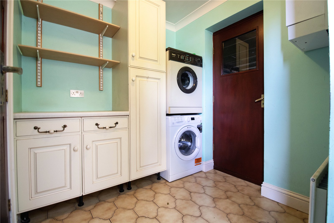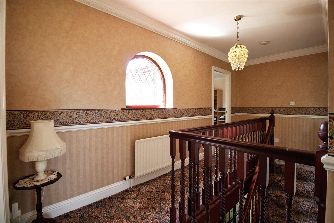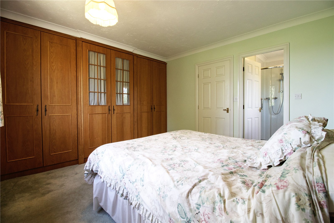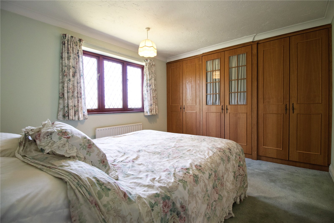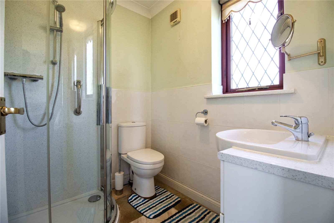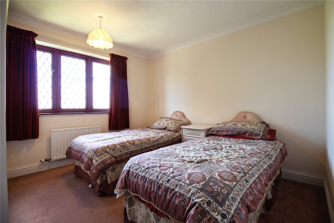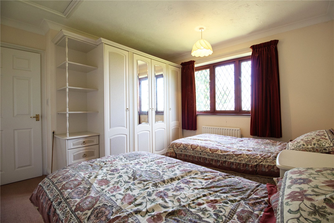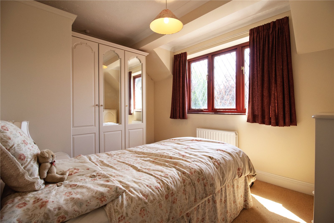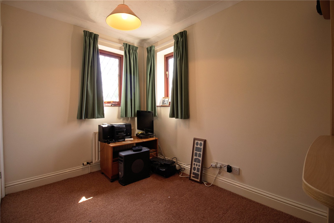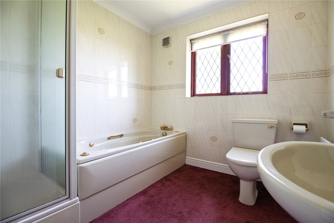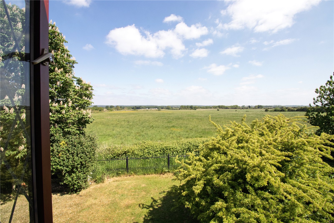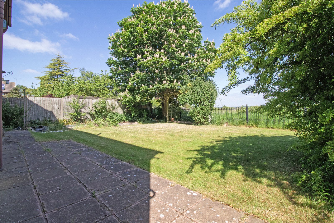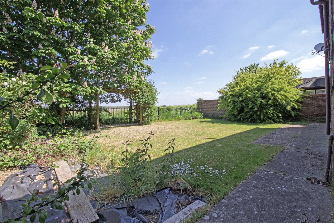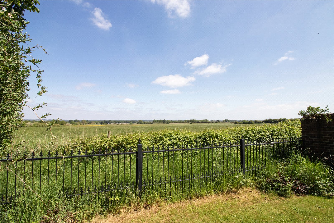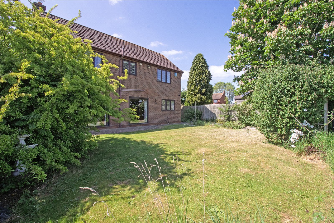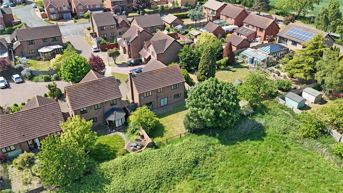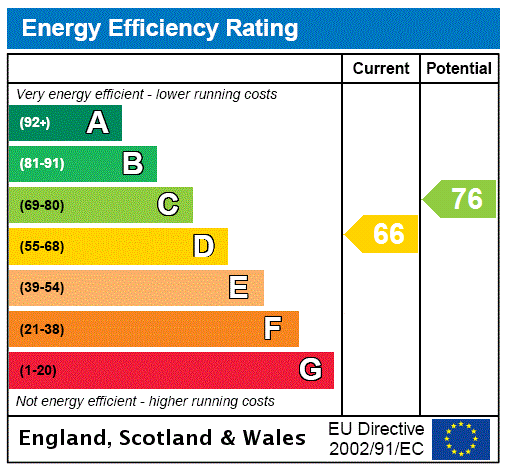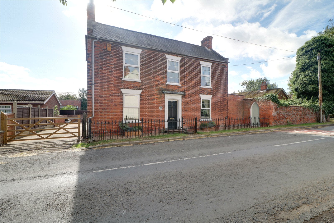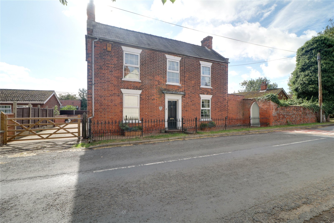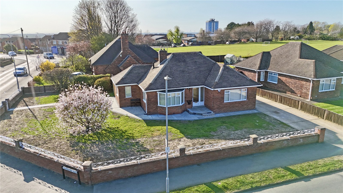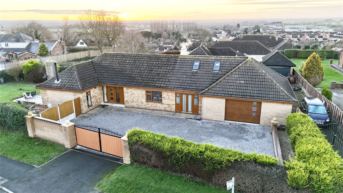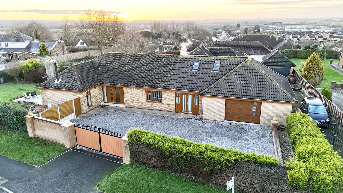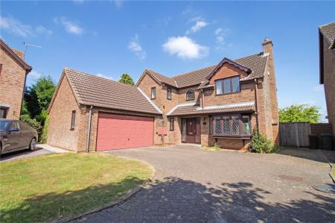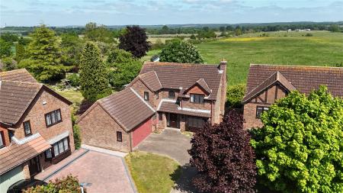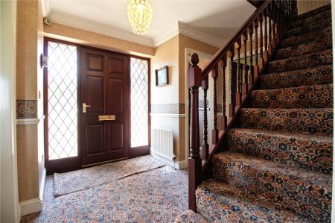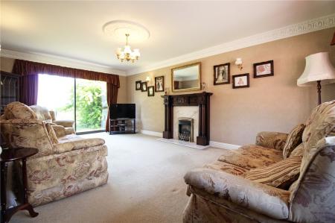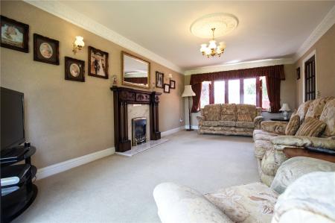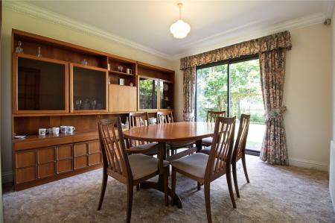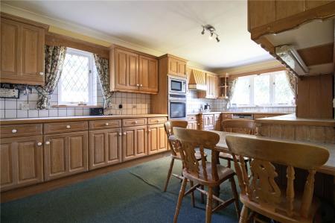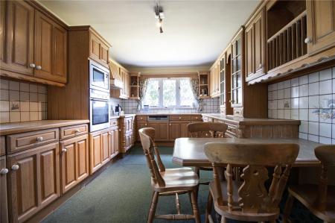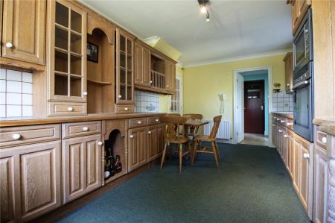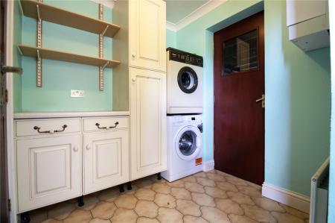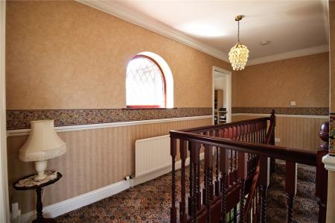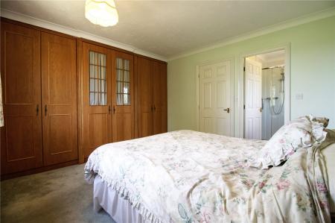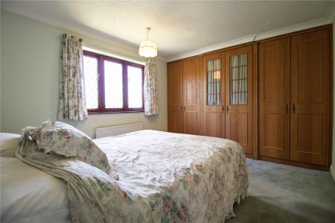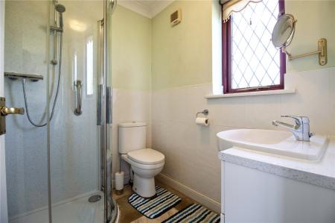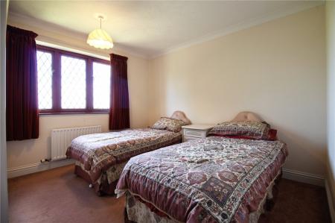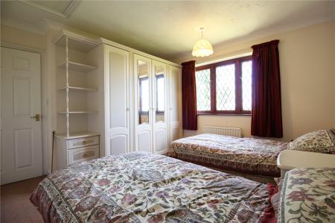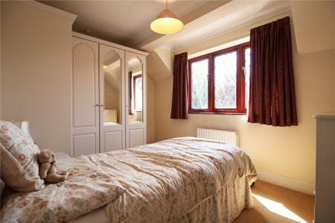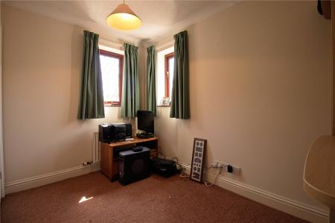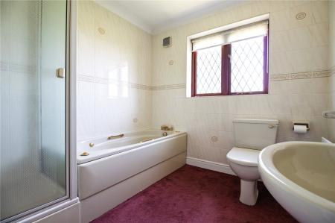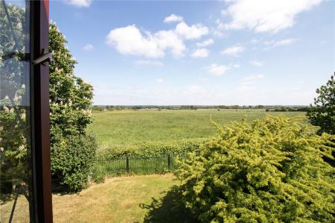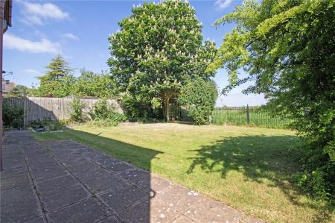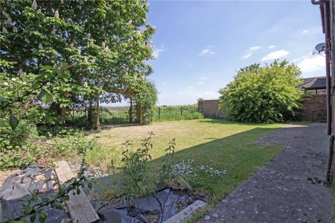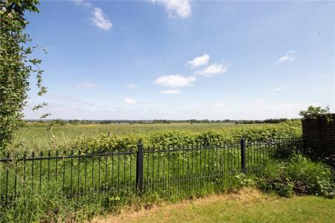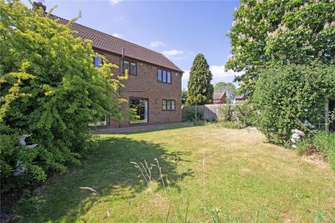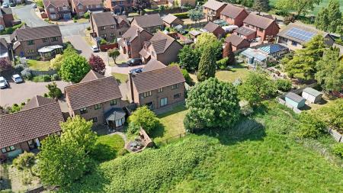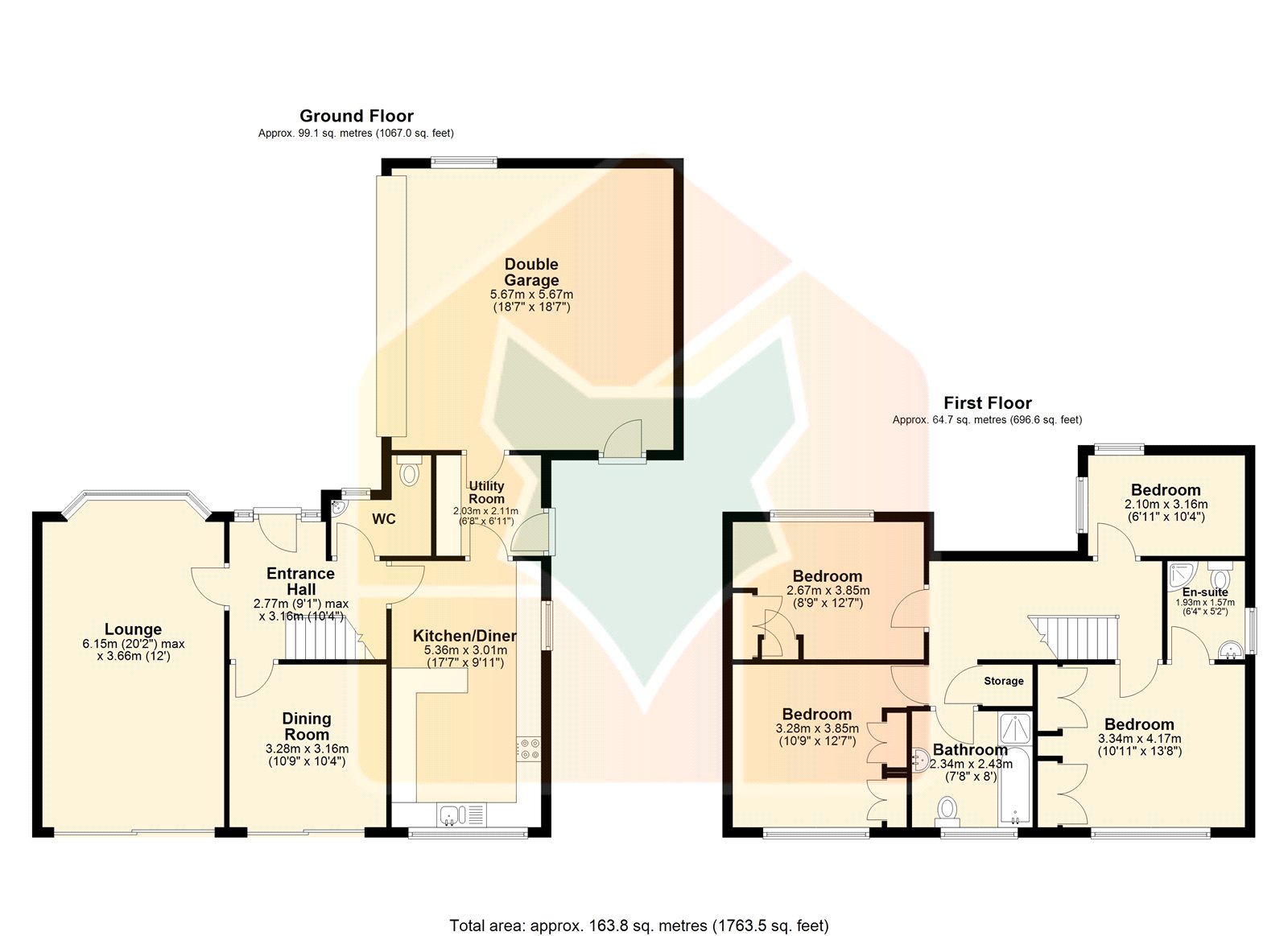- NO CHAIN
- EXECUTIVE DETACHED FAMILY HOME
- QUIET CUL-DE-SAC POSITION
- OPEN FIELD VIEWS TO REAR
- SPACIOUS LOUNGE, DINING ROOM & DINING KITCHEN
- FOUR SIZEABLE BEDROOMS WITH MASTER EN-SUITE
- ENCLOSED & PRIVATE REAR GARDEN
- AMPLE OFF ROAD PARKING & INTEGRAL DOUBLE GARAGE
4 Bedroom Detached House for sale in Scunthorpe
**NO CHAIN****EXECUTIVE DETACHED FAMILY HOME****QUIET CUL-DE-SAC POSITION****OPEN FIELD VIEWS TO REAR**
Set within the sought-after village of Messingham, this executive detached family home enjoys a prime position on a private corner plot in a peaceful cul-de-sac, boasting stunning open field views to the rear.
The village offers a wealth of local amenities all within walking distance, including shops, schools, medical services, and a choice of traditional pubs�making it an ideal location for families and professionals alike.
This generously proportioned home is well presented throughout and briefly comprises: a welcoming entrance hall, spacious lounge, formal dining room, dining kitchen, utility room, and a convenient ground floor W.C.
Upstairs, there are four well-sized bedrooms served by a four-piece family bathroom suite. The master bedroom benefits from a private en-suite, while three of the four bedrooms feature fitted wardrobes, offering ample storage space.
Externally, the property features a block-paved driveway providing generous off-road parking and access to the integral double garage. The enclosed rear garden is mainly laid to lawn and enjoys a high degree of privacy with uninterrupted views over open countryside�perfect for families or those who love outdoor entertaining.
A truly impressive home in a desirable village setting�early viewing is highly recommended to fully appreciate everything this property has to offer.
Entrance Hall 9'1" x 10'4" (2.77m x 3.15m).
Lounge 20'2" x 12' (6.15m x 3.66m).
Dining Room 10'9" x 10'4" (3.28m x 3.15m).
Kitchen Diner 17'7" x 9'11" (5.36m x 3.02m).
Utility Room 6'8" x 6'11" (2.03m x 2.1m).
Master Bedroom 1 10'11" x 13'8" (3.33m x 4.17m).
En-Suite Shower Room 6'4" x 5'2" (1.93m x 1.57m).
Rear Double Bedroom 2 10'9" x 12'8" (3.28m x 3.86m).
Front Double Bedroom 3 8'9" x 12'8" (2.67m x 3.86m).
Rear Bedroom 4 6'11" x 10'4" (2.1m x 3.15m).
Main Family Bathroom 7'8" x 8' (2.34m x 2.44m).
Property Ref: 899954_PFS250178
Similar Properties
4 Bedroom Detached House | Asking Price £340,000
** IMPRESSIVE HISTORIC PERIOD FARMHOUSE ** PEACEFUL SEMI-RURAL VILLAGE OF BURRINGHAM ** FULL OF CHARM & CHARACTERFUL ACC...
High Street, Burringham, Scunthorpe, Lincolnshire, DN17
4 Bedroom Detached House | £340,000
** IMPRESSIVE HISTORIC PERIOD FARMHOUSE ** PEACEFUL SEMI-RURAL VILLAGE OF BURRINGHAM ** FULL OF CHARM & CHARACTERFUL ACC...
Devonshire Road, Scunthorpe, Lincolnshire, DN17
3 Bedroom Apartment | £325,000
**NO CHAIN**BEAUTIFULLY RENOVATED DETACHED BUNGALOW**GENEROUS CORNER PLOT
High Leys Road, Bottesford, Scunthorpe, Lincolnshire, DN17
4 Bedroom Apartment | £350,000
**STUNNING DETACHED BUNGALOW****GENEROUS CORNER PLOT****SOUGHT AFTER LOCATION****VERSATILE RECEPTION ROOMS & USEFUL STUD...
4 Bedroom Detached Bungalow | Asking Price £350,000
**STUNNING DETACHED BUNGALOW****GENEROUS CORNER PLOT****SOUGHT AFTER LOCATION****VERSATILE RECEPTION ROOMS & USEFUL STUD...
Highgrove, Messingham, Scunthorpe, DN17
4 Bedroom Detached House | £360,000
** DETACHED DOUBLE GARAGE WITH AN ATTACHED HOME OFFICE ** A fine executive detached modern family home situated within a...
How much is your home worth?
Use our short form to request a valuation of your property.
Request a Valuation

