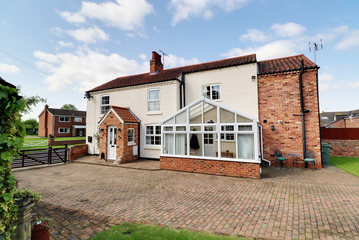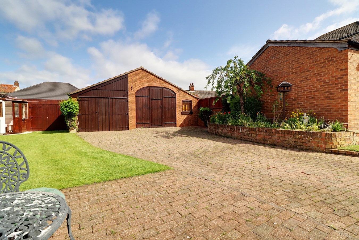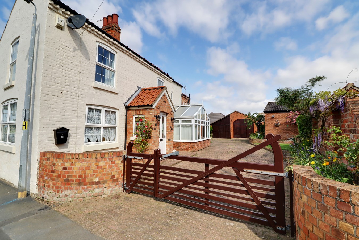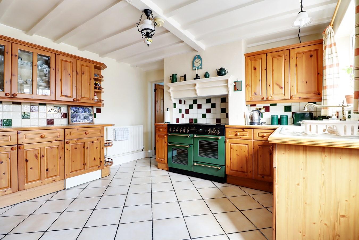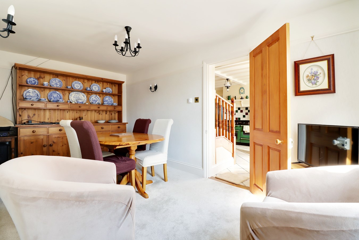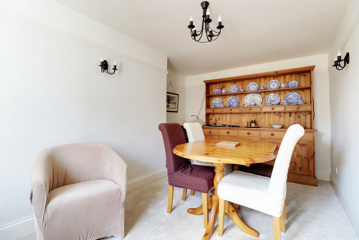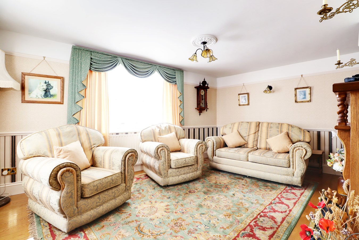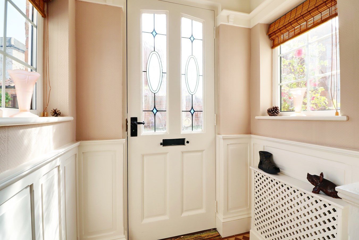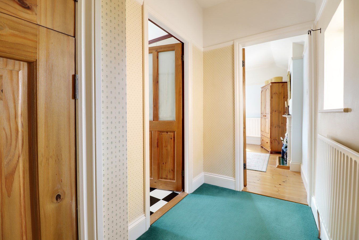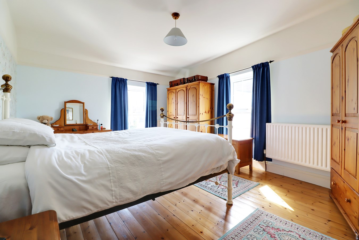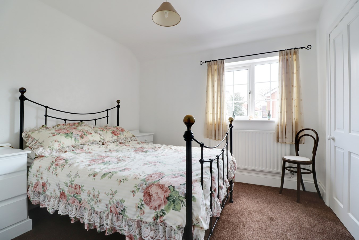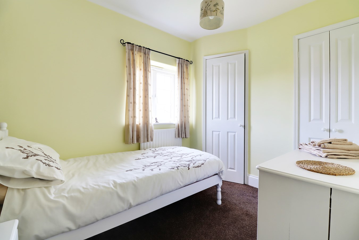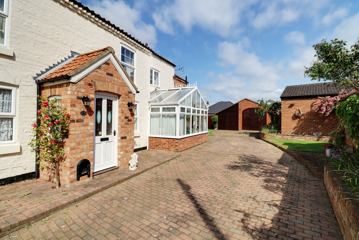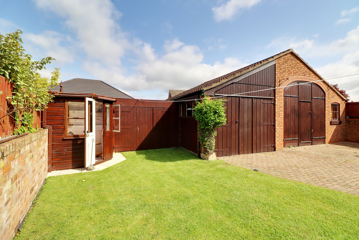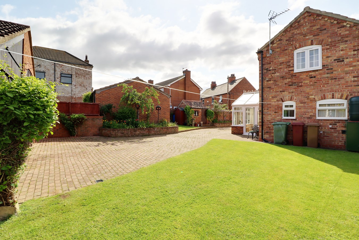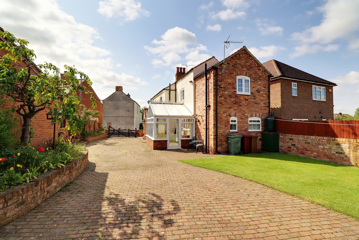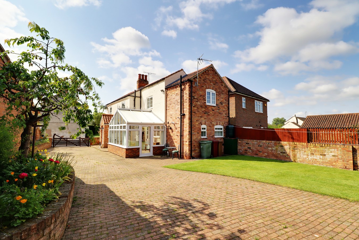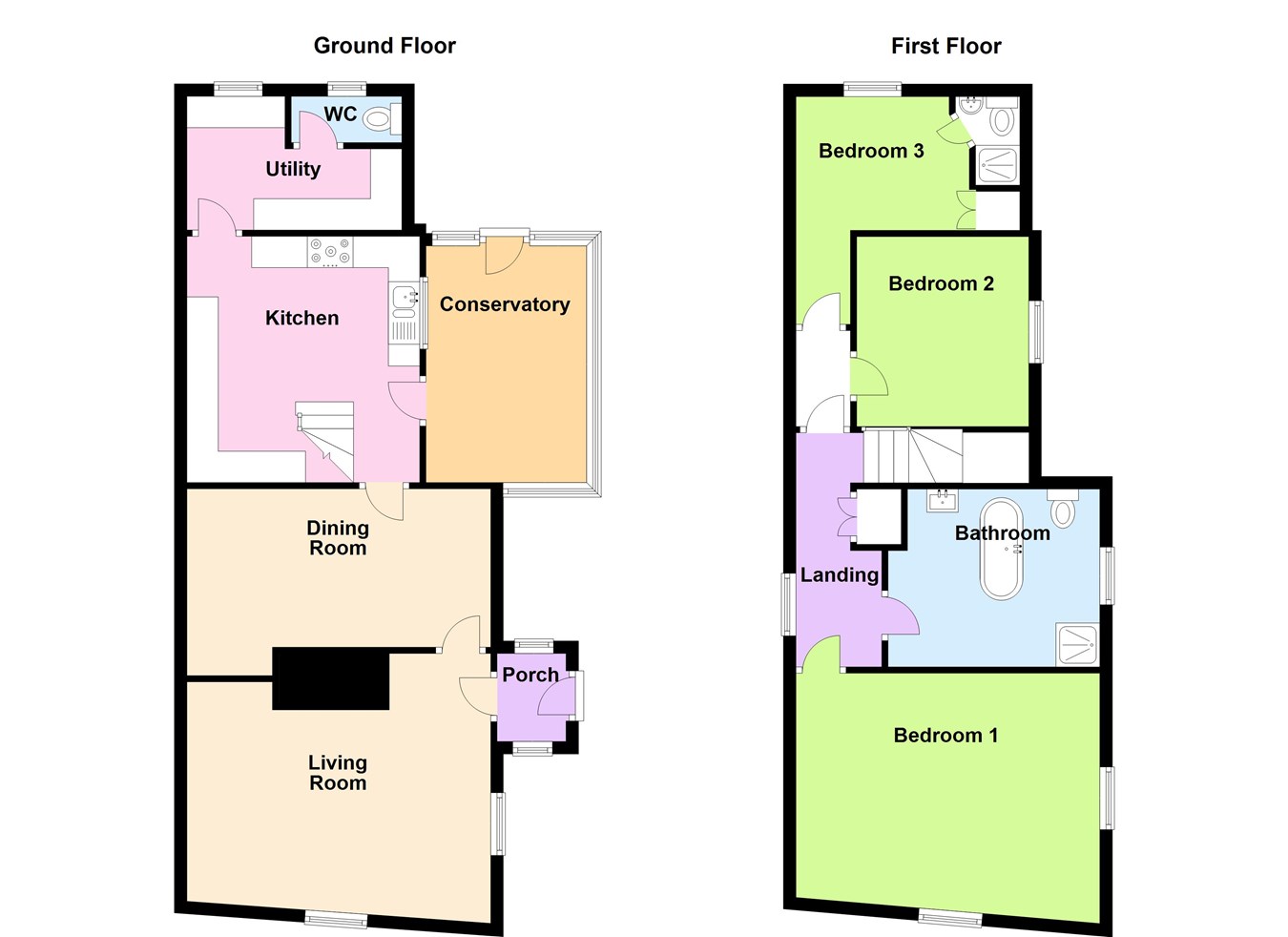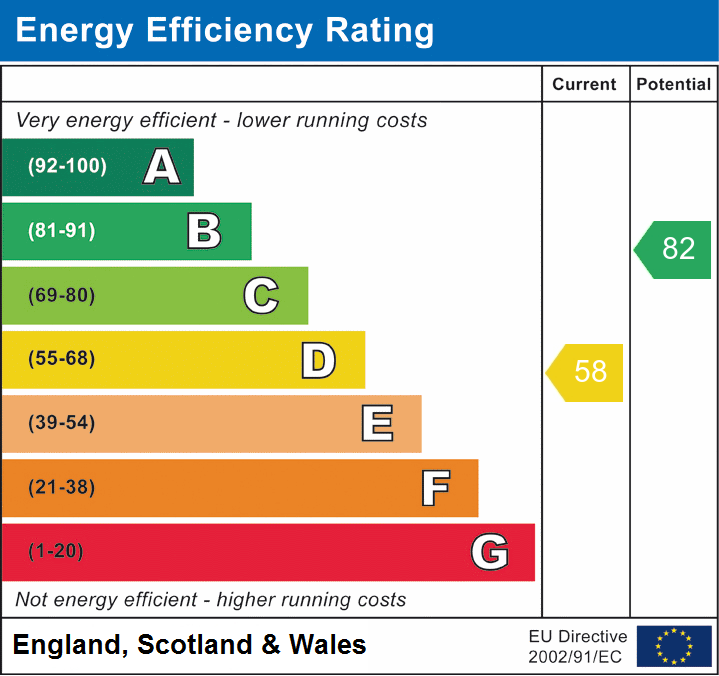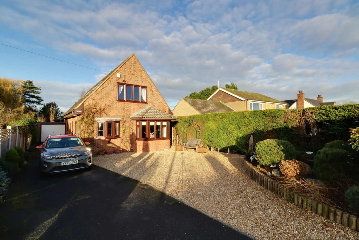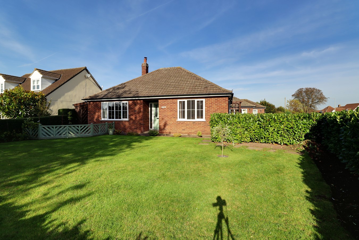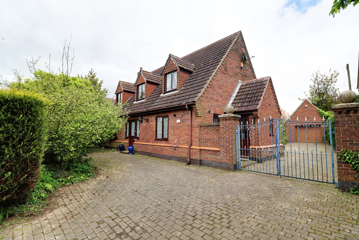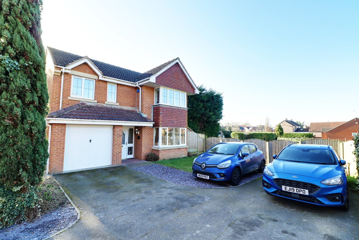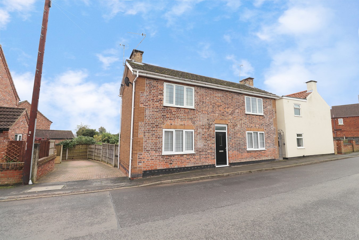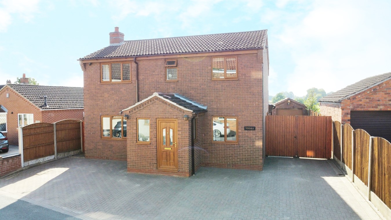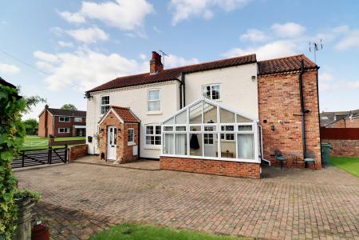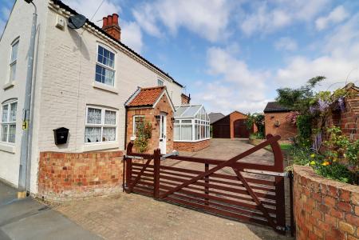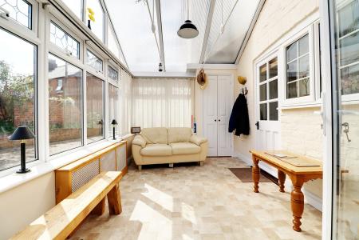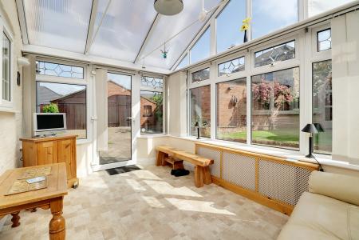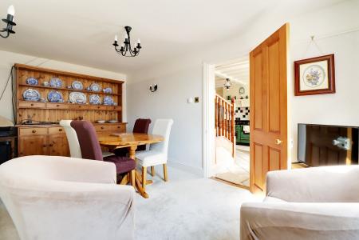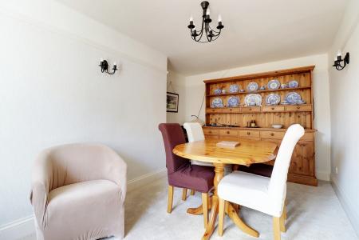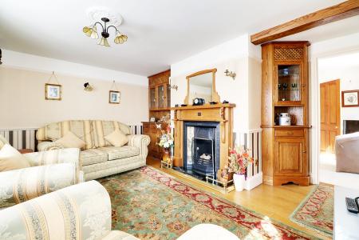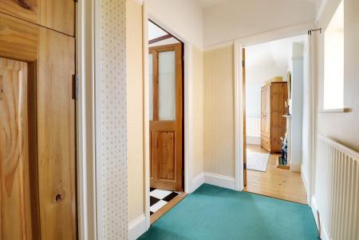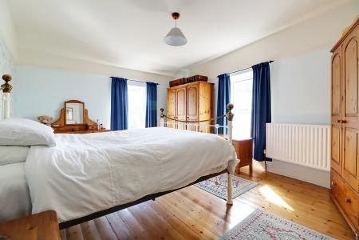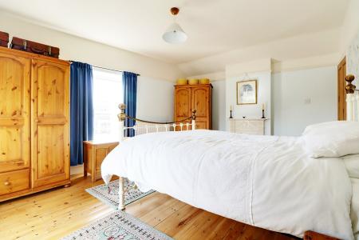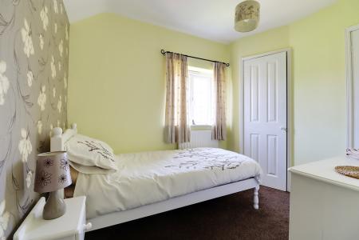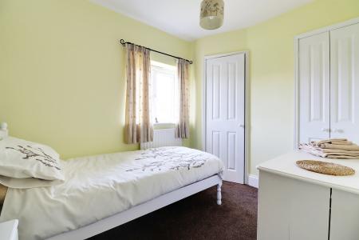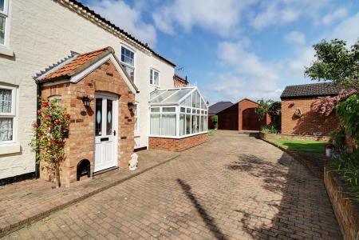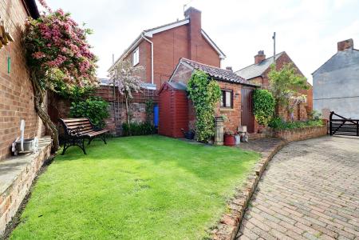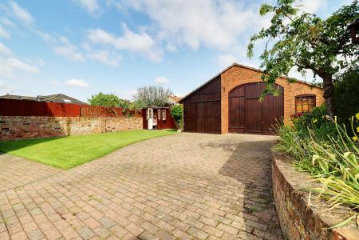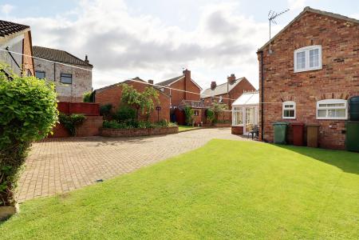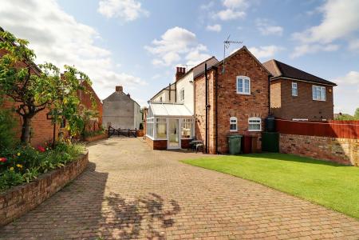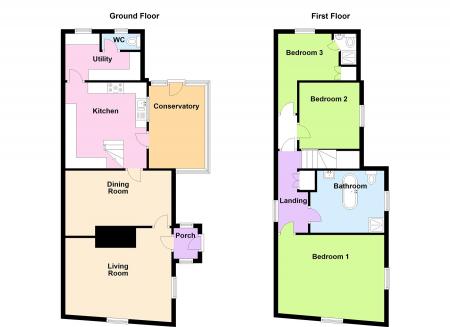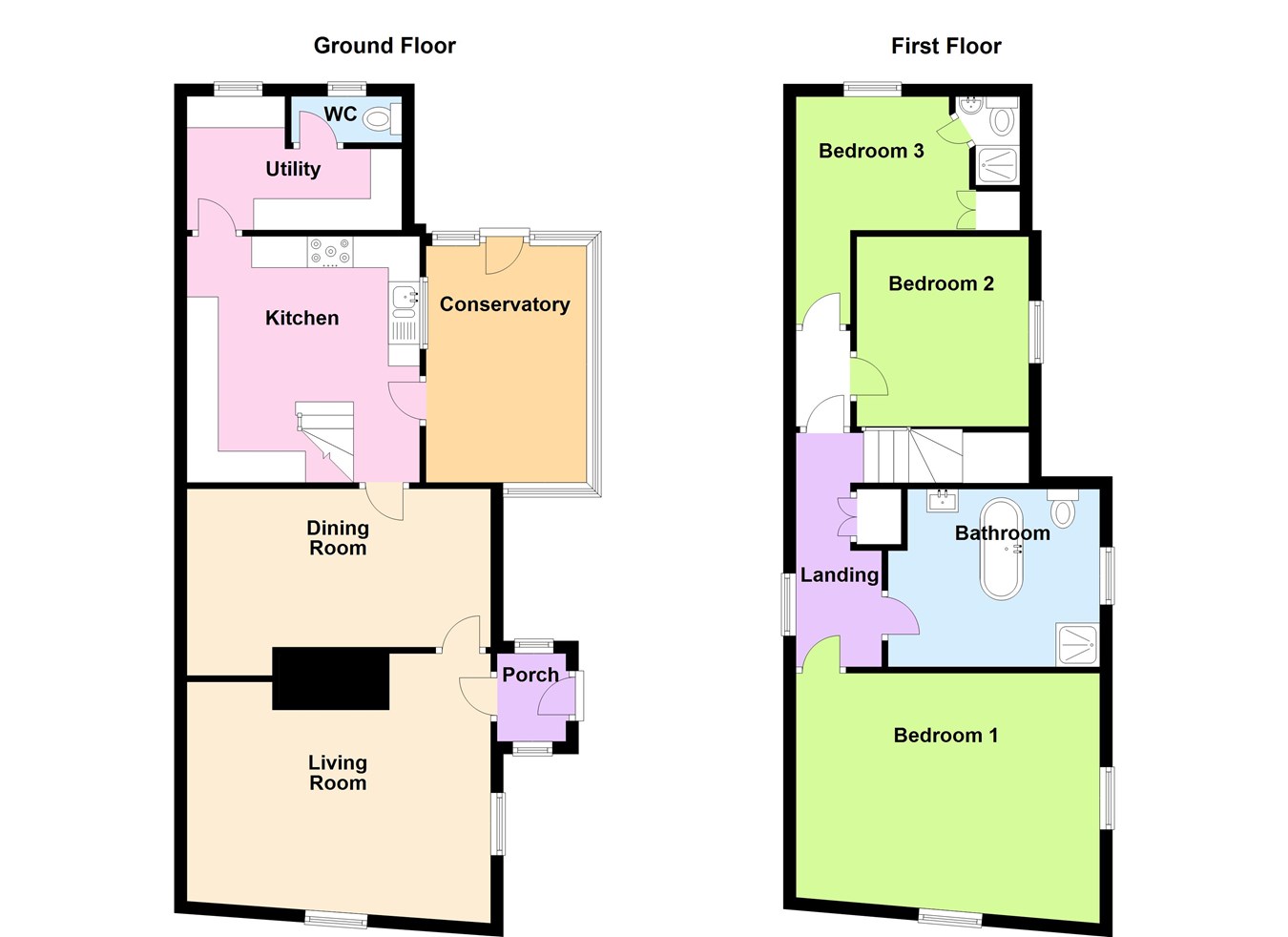- A STUNNING DETACHED COTTAGE
- SUBSTANTIAL DETACHED DOUBLE GARAGE WITH WORKSHOP
- HIGHLY DESIRABLE SETTING
- 3 RECEPTION ROOMS
- ATTRACTIVE FITTED KITCHEN & UTILITY ROOM
- 3 BEDROOMS
- PERIOD STYLE FAMILY BATHROOM
- PRIVATE ENCLOSED GARDENS
- LARGE DRIVEWAY PROVIDING EXTENSIVE PARKING
- NOT TO BE MISSED
3 Bedroom Detached House for sale in Scunthorpe
** LARGE DOUBLE GARAGE & WORKSHOP ** A charming detached cottage offering beautifully presented and extended accommodation providing an ideal purchase for a professional couple or family. Situated privately within central Crowle allowing an ease of access to excellent facilities. The accommodation comprises, side entrance hallway, fine front living room, central dining room, attractive fitted kitchen, side conservatory, rear utility and cloakroom. The first floor provides 3 double bedrooms with an en-suite shower room to the third and a spacious traditional style family bathroom. Enjoying mature, principally lawned gardens with brick raised boarders and a substantial driveway that provides extensive parking. A key feature to the property is its outbuildings that consist of a brick built outside office and a detached double garage/workshop that is able to store a commercial van or caravan. Finished with uPvc double glazing and a modern gas fired central heating system. Viewing comes with the agents highest of recommendations. View via our Epworth office.
SIDE ENTRANCE HALL
Enjoys a panelled glazed entrance door with patterned leading glazing with side uPVC double glazed windows, attractive tiled flooring, panelling to walls, a plate rail and a pine panelled door leading through to;
FRONT LIVING ROOM
Measures approx. 4.29m x 4.77m (14' 1" x 15' 8"). Enjoys a dual aspect with front and side uPVC double glazed windows, dado and picture railing, central ceiling rose and a feature cast iron Victorian fireplace with inset tiled detailing, projecting bottle green tiled hearth, a handsome oak surround and projecting mantle with mirror above, feature oak flooring and an internal door allowing access through to;
FORMAL DINING ROOM
Measures approx. 2.47m x 4.84m (8' 1" x 15' 11"). Enjoys a side uPVC double glazed window, picture railing, a wall thermostat and an internal door allowing access through to;
ATTRACTIVE FITTED KITCHEN
Measures approx. 3.71m x 3.94m (12' 2" x 12' 11"). Enjoys an internal panelled and double glazed hardwood entrance door allowing access to a side conservatory with a uPVC double glazed adjoining window. The kitchen enjoys an extensive range of pine panelled low level units, drawer units and wall units, two wall units with glazed fronts with internal glass shelving and downlighting, a complementary patterned working top surface with tiled splash back, a one and a half bowl sink unit with drainer to the side, block mixer tap, space for a Range cooker with overhead extractor and downlighting, a staircase allowing access to the first accommodation with open spell balustrading and matching twin newel posts and tiled flooring.
CONSERVATORY
Measures approx. 2.54m x 3.75m (8' 4" x 12' 4"). Enjoys dwarf walling with surrounding uPVC double glazed windows and leaded top lights, feature gable ends with a polycarbonate pitched roof and central light, tiled effect cushion flooring, TV point and rear door allowing access to the rear garden.
UTILITY ROOM
Measures approx. 2.14m x 3.44m (7' 0" x 11' 3"). Enjoys a rear uPVC double glazed window, a range of white painted shaker style storage cabinets with brushed aluminium style pull handles, a complementary patterned rolled edge working top surface with inset stainless steel sink unit, space and plumbing for appliances, tiled flooring, a wall mounted Vaillant gas fired condensing combination central heating boiler and door allowing access through to;
CLOAKROOM
Enjoys a rear uPVC double glazed window with inset patterned glazing, low flush WC and dado railing.
FIRST FLOOR LANDING
Enjoys a side uPVC double glazed window and a fitted airing cupboard.
ATTRACTIVE FAMILY BATHROOM
Measures approx. 3.4m x 2.95m (11' 2" x 9' 8"). Enjoys a side uPVC double glazed with inset patterned glazing, a quality four piece traditional suite comprising a high flush WC, pedestal wash hand basin, a free standing roll topped bath with period chrome taps, a corner shower cubicle with overhead electric shower, inset tiled walls, glazed surrounds, part panelling to walls, polished cushioned flooring, picture railing and loft access.
FRONT DOUBLE BEDROOM 1
Measures approx. 4.93m x 3.67m (16' 2" x 12' 0"). Enjoys a dual aspect front and side double glazed windows, attractive exposed floorboards, a feature cast iron fireplace with a projecting bottle green hearth and picture railing.
DOUBLE BEDROOM 2
Measures approx. 2.8m x 3.12m (9' 2" x 10' 3"). Enjoys a side uPVC double glazed window, cast iron fireplace and large wardrobes with hanging rail and shelving.
BEDROOM 3
Measures approx. 2.23m plus deep door opening recess x 2.77m (7' 4" x 9' 1"). Enjoys a rear uPVC double glazed window, fitted wardrobes with hanging rails and shelving and an internal door allowing access through to;
EN-SUITE SHOWER ROOM
Enjoys a three piece suite comprising a low flush WC, wall mounted wash hand basin with tiled splash back, a fitted shower cubicle with overhead Maine shower, tiled walls and glazed screen.
GROUNDS
The property is entered via a traditional timber gate, brick raised flowerbeds, an enclosed garden to the side and the rear, a large central block driveway providing parking for an excellent number of vehicles as well as enjoying access to the garage. The garden enjoys two pleasant lawned gardens with further raised planted boarders.
OUTBUILDINGS
Measures approx. 6.63m x 4.5m (21' 9" x 14' 9"). The property enjoys a superb range of outbuildings including a substantial brick and block-built garage. The garage enjoys a large arched top entry door, pitched roof, internal power and lighting and an internal window to the adjoining garage.
Measures approx. 7.96m x 8.3m (26' 1" x 27' 3"). The adjoining l-shaped garage/workshop benefits internally from power and lighting and has double vehicular entry.
Measures approx. 2.4m x 2.11m (7' 10" x 6' 11"). The property also benefits from a traditional brick outhouse that has been internally plastered, enjoys stripped flooring, internal power and lighting, side horizontal sash window and timber entry door.
Important information
This is a Freehold property.
Property Ref: 14608110_26073502
Similar Properties
3 Bedroom Detached House | Offers in region of £330,000
** NO CHAIN ** A stunning 'chalet' style detached house offering beautifully presented and extremely versatile accommoda...
3 Bedroom Detached Bungalow | Offers in region of £325,000
*UNEXPECTEDLY BACK ON THE MARKET** DETACHED INDEPENDANT ANNEX ** BEAUTFULLY REFURBISHED THROUGHOUT ** 'Hillcrest' offers...
3 Bedroom Detached Bungalow | Offers in region of £325,000
** NO UPWARD CHAIN ** 'Barley Croft' is an individually designed and built chalet style detached bungalow offering decep...
Forge Drive, Epworth, Doncaster, DN9
4 Bedroom Detached House | Offers in region of £333,000
A highly desirable modern detached family home situated within a well regarded development being quietly positioned off...
High Street, Haxey, Doncaster, DN9
3 Bedroom Detached House | £335,000
**BEAUTIFULLY PRESENTED DETACHED COTTAGE****GENEROUS PRIVATE REAR GARDEN**Situated in the sought after village location...
Main Street, Ealand, Scunthorpe, DN17
4 Bedroom Detached House | Offers in excess of £340,000
**SOUGHT AFTER VILLAGE LOCATION****SPACIOUS DETACHED FAMILY HOME** Situated in the popular village of Ealand this spacio...
How much is your home worth?
Use our short form to request a valuation of your property.
Request a Valuation

