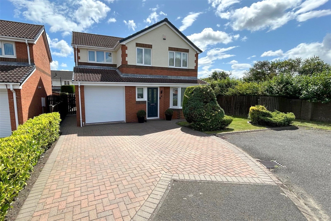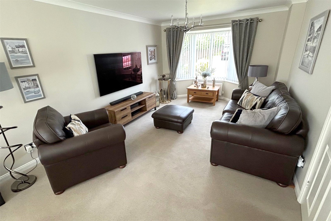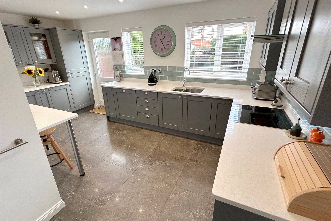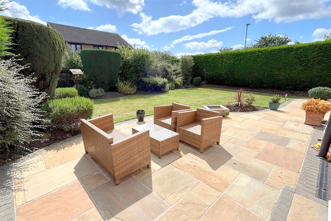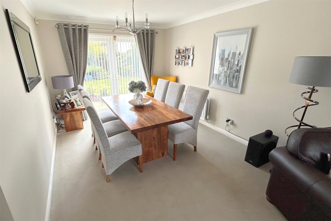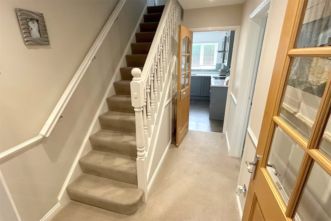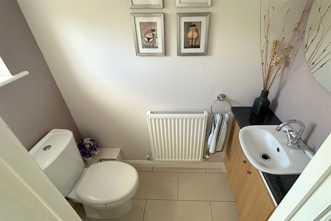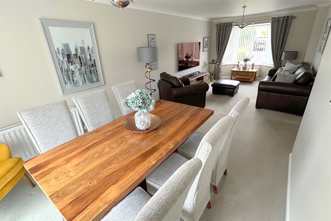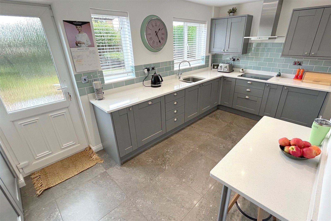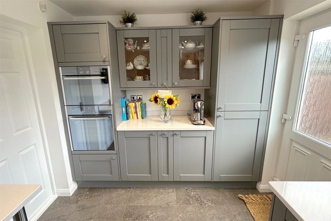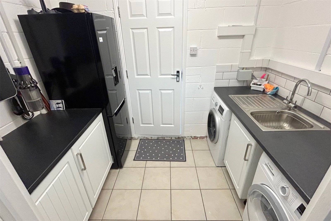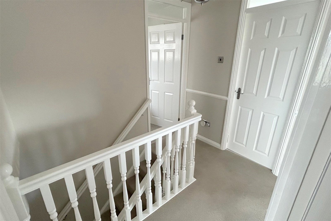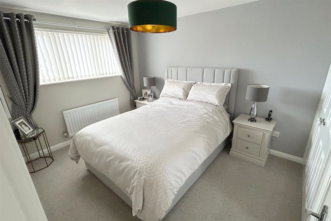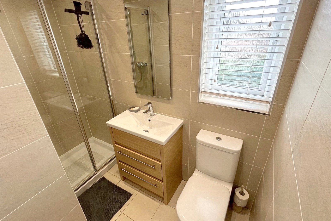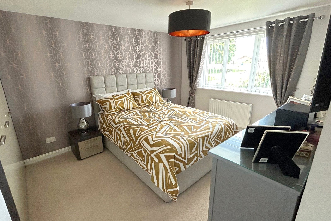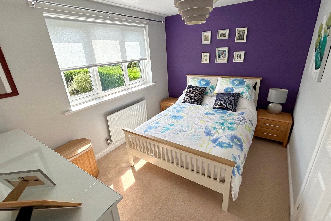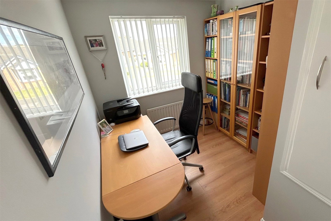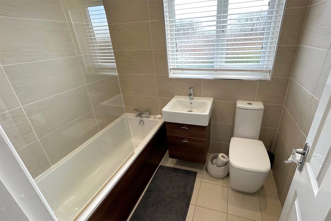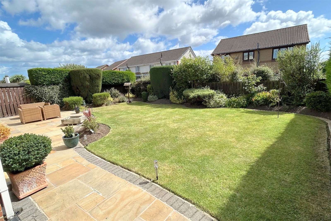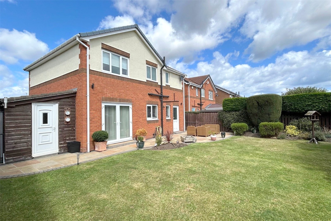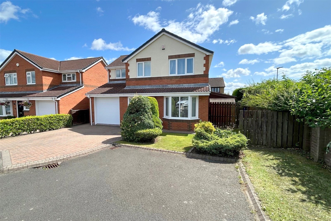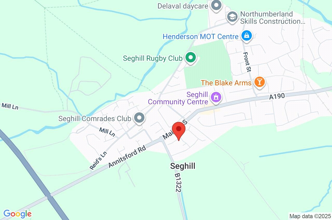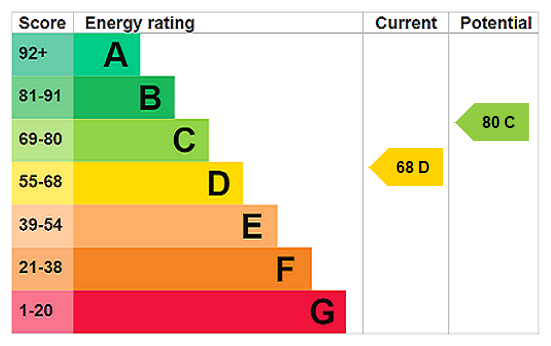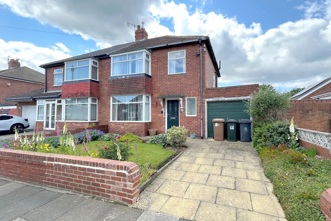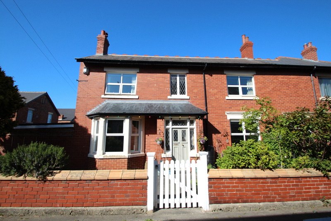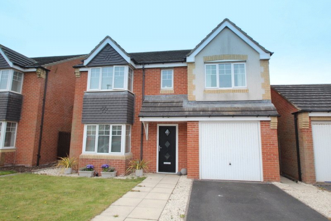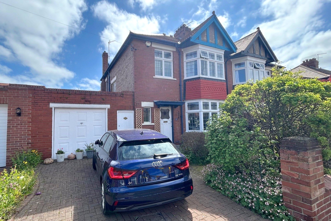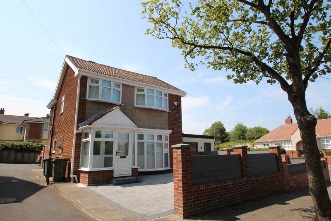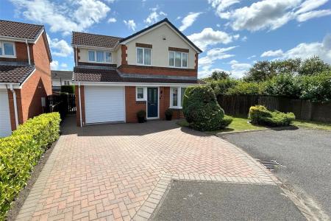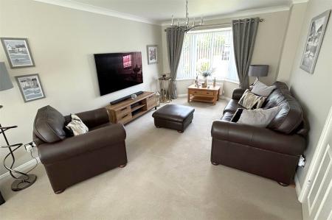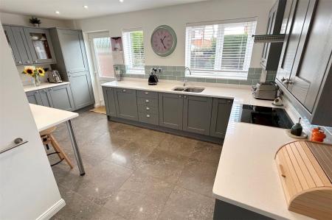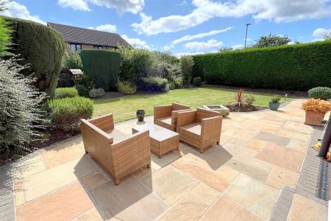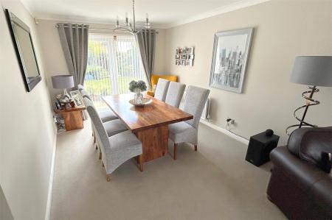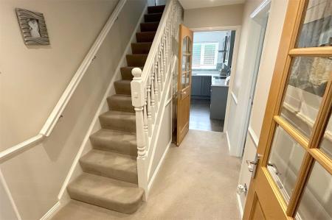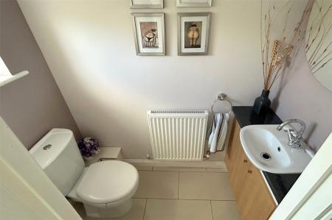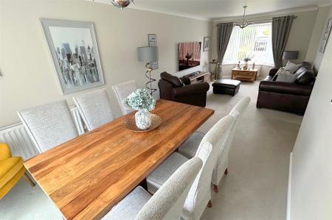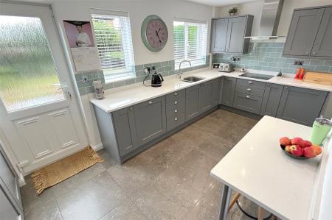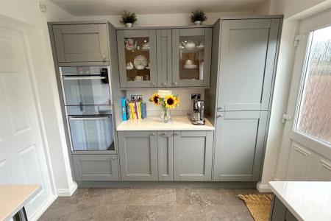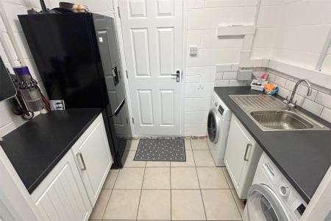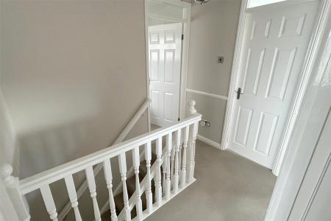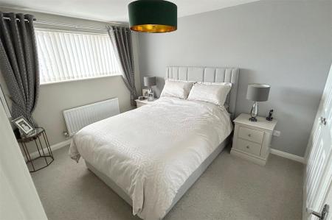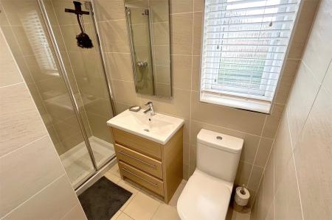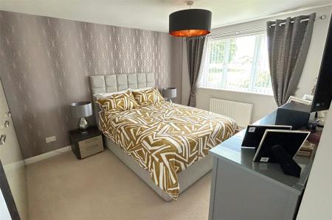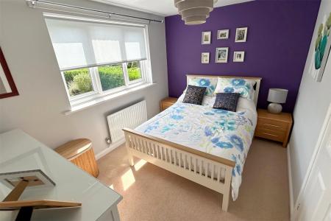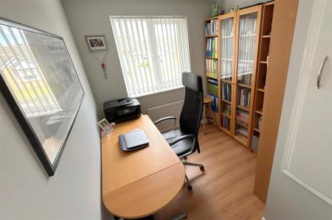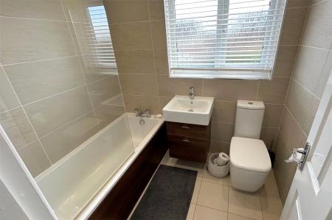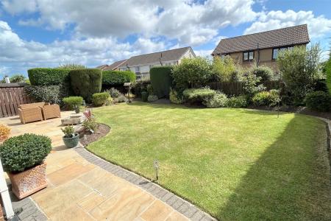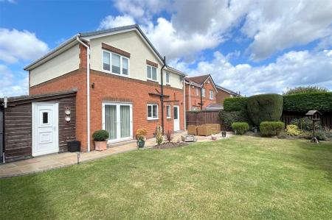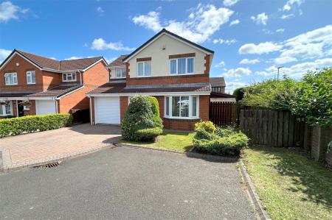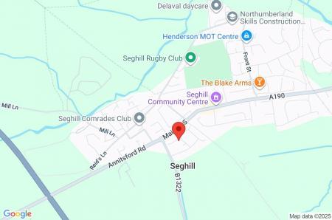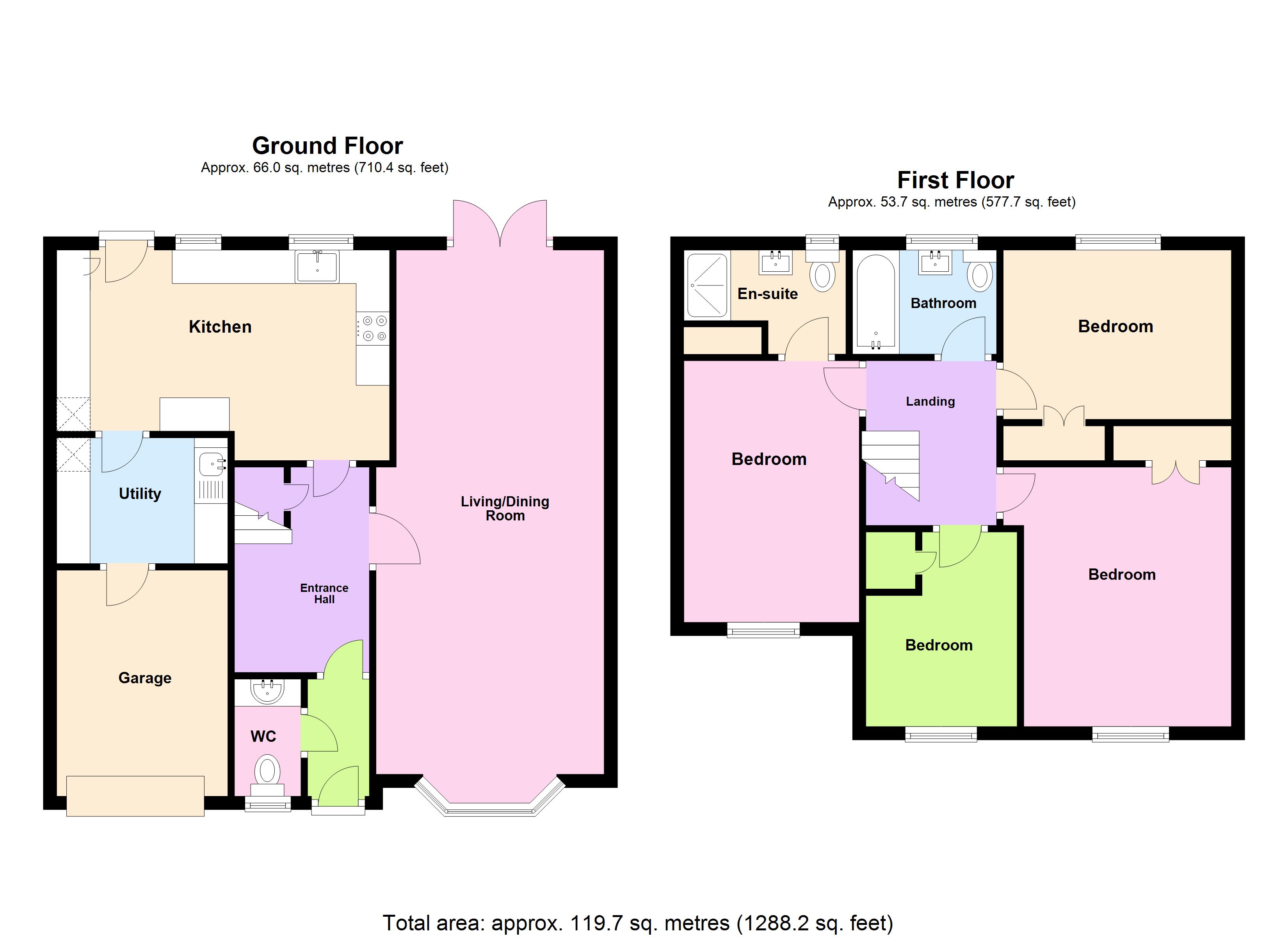- Superb Detached House
- Immaculate Throughout
- Modern Kitchen & Bathrooms
- Four Bedrooms
- En Suite and Family Bathroom
- South/Westerly Rear Garden
- Cul-De-Sac Position
- Gas C.H. & Double Glazing
- Council Tax Band D
- Energy Rating D
4 Bedroom Detached House for sale in Seghill
A QUITE SUPERB FOUR BEDROOM DETACHED house situated on the outskirts of Seghill in Birchwood Close. The property has been meticulously maintained by the current owner and is immaculate throughout. An internal viewing is essential to appreciate the standard of finish. Briefly comprising, to the ground floor; entrance hall, open plan lounge and dining room, large breakfasting kitchen and separate utility room. Upstairs there are four bedrooms, the main bedroom with en suite shower room and a bathroom/WC. The property enjoys a very private corner plot with well maintained gardens, driveway parking and garage/storage. Gas central heating and double glazing. To arrange a viewing call COOKE & CO.
Ground Floor
Entrance Vestibule UPVC entrance door, door to the cloakroom/WC. Further door leads to the hallway.
Cloakroom/WC Fitted with a low level WC and wash basin, tiled floor, radiator, double glazed frosted window to the front.
Hallway Doors lead to the lounge and to the kitchen, staircase to the first floor, radiator.
Lounge 17'10" x 11' (5.44m x 3.35m). An open plan lounge and dining room with double glazed bay window to the front, radiator.
Dining Room 10'9" x 10'2" (3.28m x 3.1m). Space for a dining table and chairs, radiator, double glazed French doors to the rear leading to the rear garden.
Additional Dining Room Photo
Kitchen 16'4" x 8'3" (4.98m x 2.51m). A superb kitchen fitted with a range of wall and base units, sink unit, integrated fridge/freezer and dishwasher, integrated double oven and hob with extractor hood above, breakfast bar, tiled splashback, tiled floor, double glazed windows and door to the rear, door to the utility room.
Additional Kitchen Photo
Additional Kitchen Photo
Utility Room 8'7" x 6'2" (2.62m x 1.88m). Formerly part of the garage this handy utility room has a range of units and sink unit, spaces for a fridge/freezer, washing machine and tumble dryer, tiled floor and tiled splashback. Door to the garage/storage room.
First Floor
Landing Doors lead to the four bedrooms and bathroom/WC, built in cupboard.
Bedroom One 11'10" x 9'1" (3.6m x 2.77m). Double glazed window to the front, radiator, built in wardrobes., door to the en suite shower room.
En Suite Shower Room/WC 8'2" x 5'6" (2.5m x 1.68m). A modern en suite comprising; shower cubicle, low level WC and wash basin, tiled floor and tiled walls, double glazed frosted window to the rear, heated towel rail.
Bedroom Two 12'6" x 10'2" (3.8m x 3.1m). Double glazed window to the front, radiator, space for wardrobes.
Bedroom Three 11'4" x 8'6" (3.45m x 2.6m). Double glazed window to the rear overlooking the rear garden, built in cupboard, radiator.
Bedroom Four 9'6" x 7'4" (2.9m x 2.24m). Currently used as office space. Double glazed window to the front, radiator.
Bathroom/WC 6'9" x 5'6" (2.06m x 1.68m). A modern bathroom fitted with a white suite comprising; panelled bath with shower above, low level WC and wash basin, tiled floor and tiled walls, double glazed frosted window to the rear, heated towel rail.
Garage/Storage Room 11'1" x 8'5" (3.38m x 2.57m). Electric roller shutter door with light and power supply. Ideal for storage or for motorbike garaging.
External The property enjoys a lovely end of cul-de-sac plot with gardens to the front, rear and side. The front garden is mainly lawned and there is a block paved driveway for off street parking. The rear garden enjoys a south westerly direction and has a lovely lawned area and patio area with mature borders and a hedged and fenced boundary. There is a large storage shed to the side.
Additional External Photo
Additional External Photo
Additional External Photo
Tenure Freehold
Council Tax Northumberland Council Tax Band D
Mortgage Advice A comprehensive mortgage planning service is available via Darren Smith of NMS Financial Limited. For a free initial consultation contact Darren on 0191 2510011.
**Your home may be repossessed if you do not keep up repayments on your mortgage**
Location Map
Important Information
- This is a Freehold property.
Property Ref: 20505_CCS210428
Similar Properties
Solway Avenue, Marden Estate, North Shields, NE30
3 Bedroom Semi-Detached House | £325,000
Situated on Solway Avenue on Marden Estate a THREE BEDROOM SEMI DETACHED HOUSE IN NEED OF UPDATING. Ideally placed in th...
Styan Avenue, Whitley Bay, NE26
2 Bedroom End of Terrace House | Guide Price £325,000
A FANTASTIC DOUBLE FRONTED END TERRACED HOUSE situated on the edge of Whitley Bay town centre close to the sea front, Me...
Oberon Way, South Shore, South Beach, Blyth, NE24
4 Bedroom Detached House | Guide Price £325,000
A DECEPTIVELY SPACIOUS 5 BED DETACHED HOUSE situated close to the beach/sea front and enjoying a cul-de-sac position. Th...
Ancroft Avenue, Preston Village, NE29
3 Bedroom Semi-Detached House | £350,000
Situated on Ancroft Avenue in Preston Village with NO UPPER CHAIN, a THREE BEDROOM SEMI DETACHED HOUSE full of original...
3 Bedroom House | £350,000
A rare opportunity to purchase a THREE BEDROOM FAMILY HOME situated in a prime and highly sought after location just off...
Paignton Avenue, Monkseaton, Tyne & Wear, NE25
4 Bedroom Link Detached House | £350,000
Situated on Paignton Avenue in Monkseaton AN EXTENDED 4 BED FAMILY HOME (originally link detached).Briefly comprising: t...
How much is your home worth?
Use our short form to request a valuation of your property.
Request a Valuation

