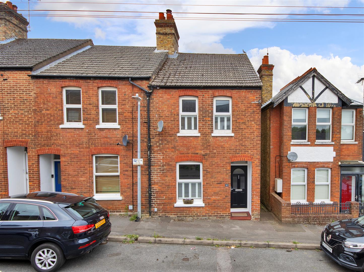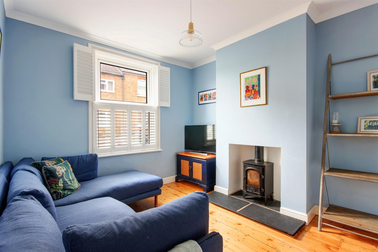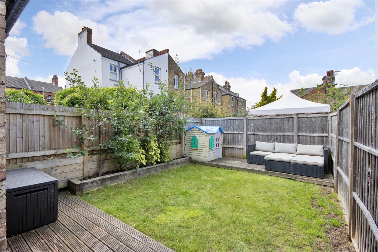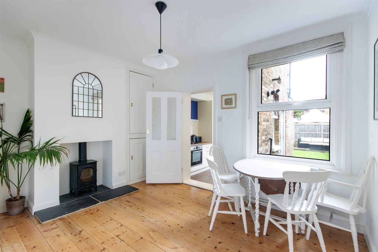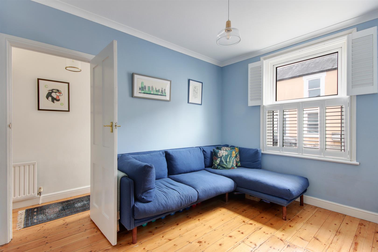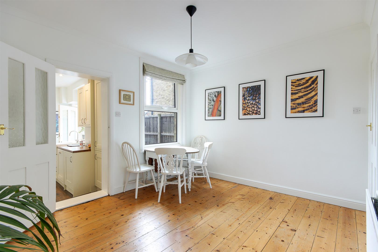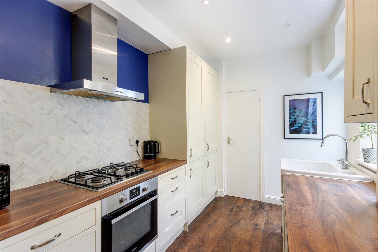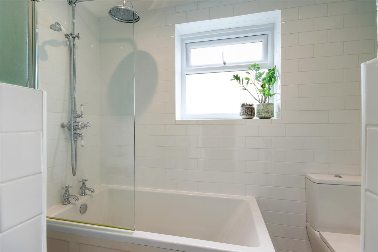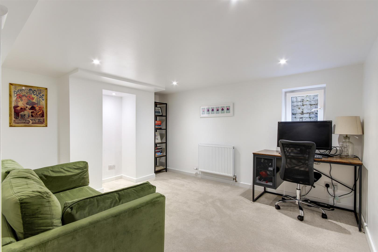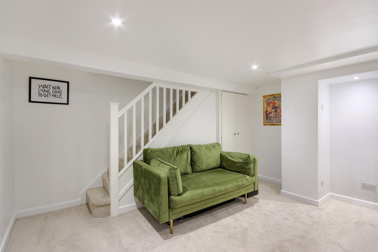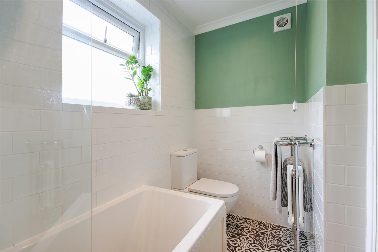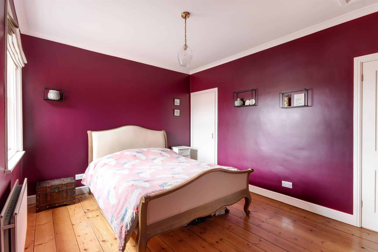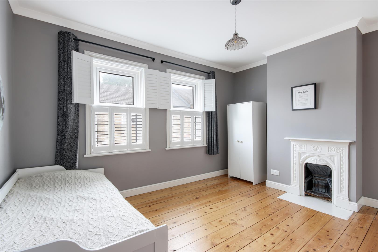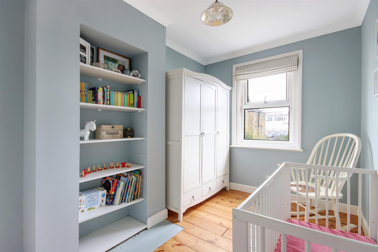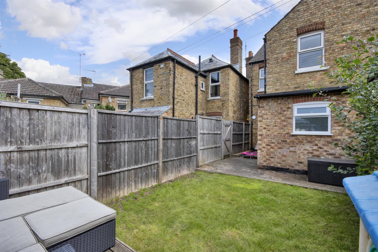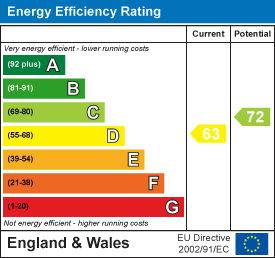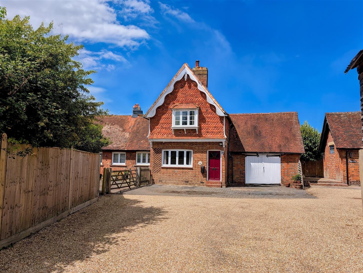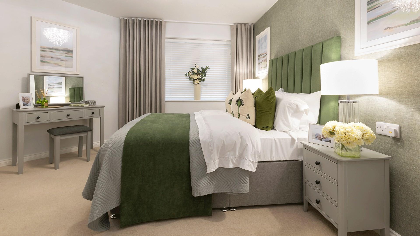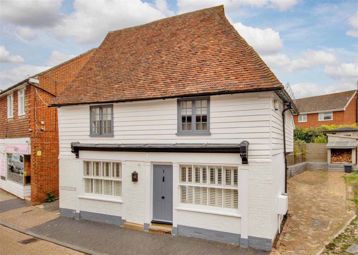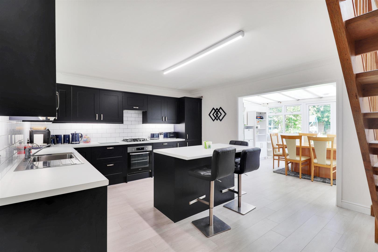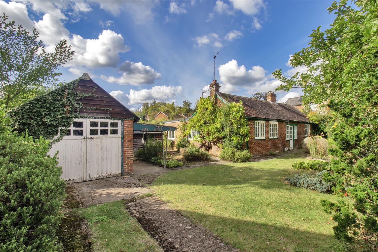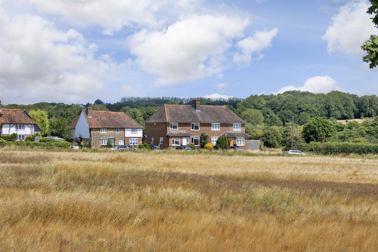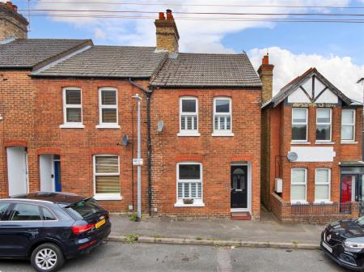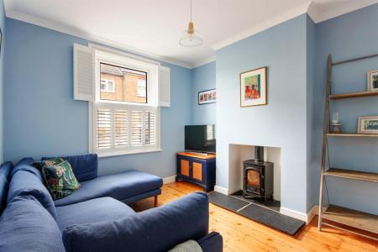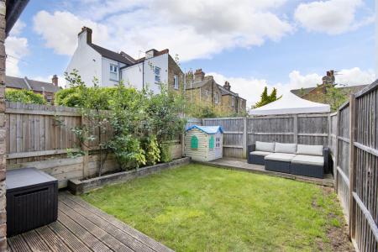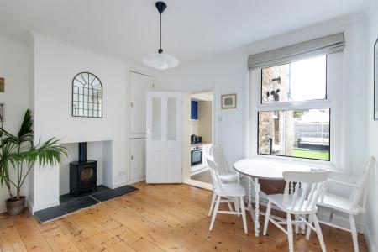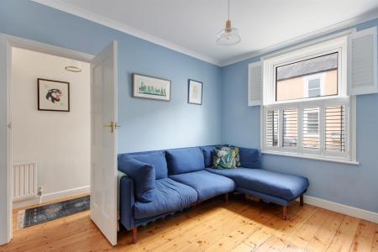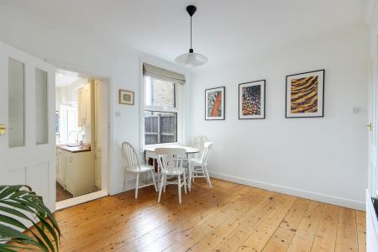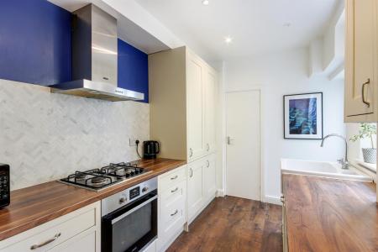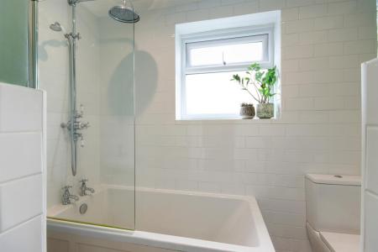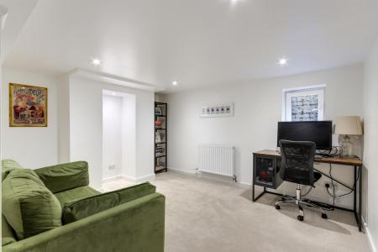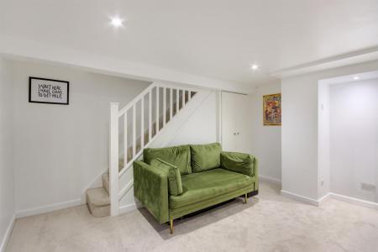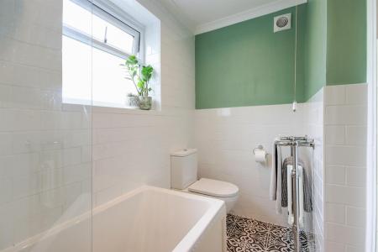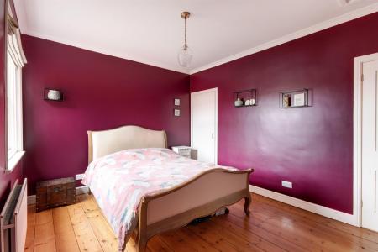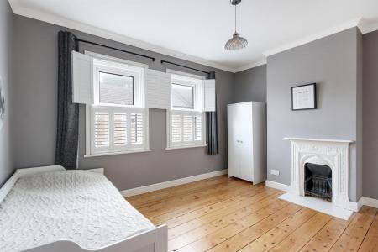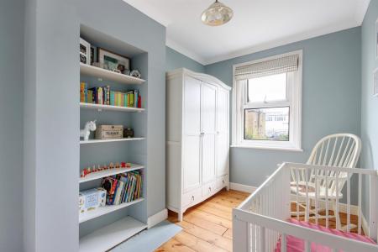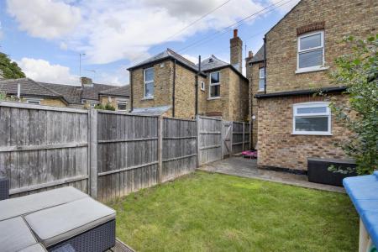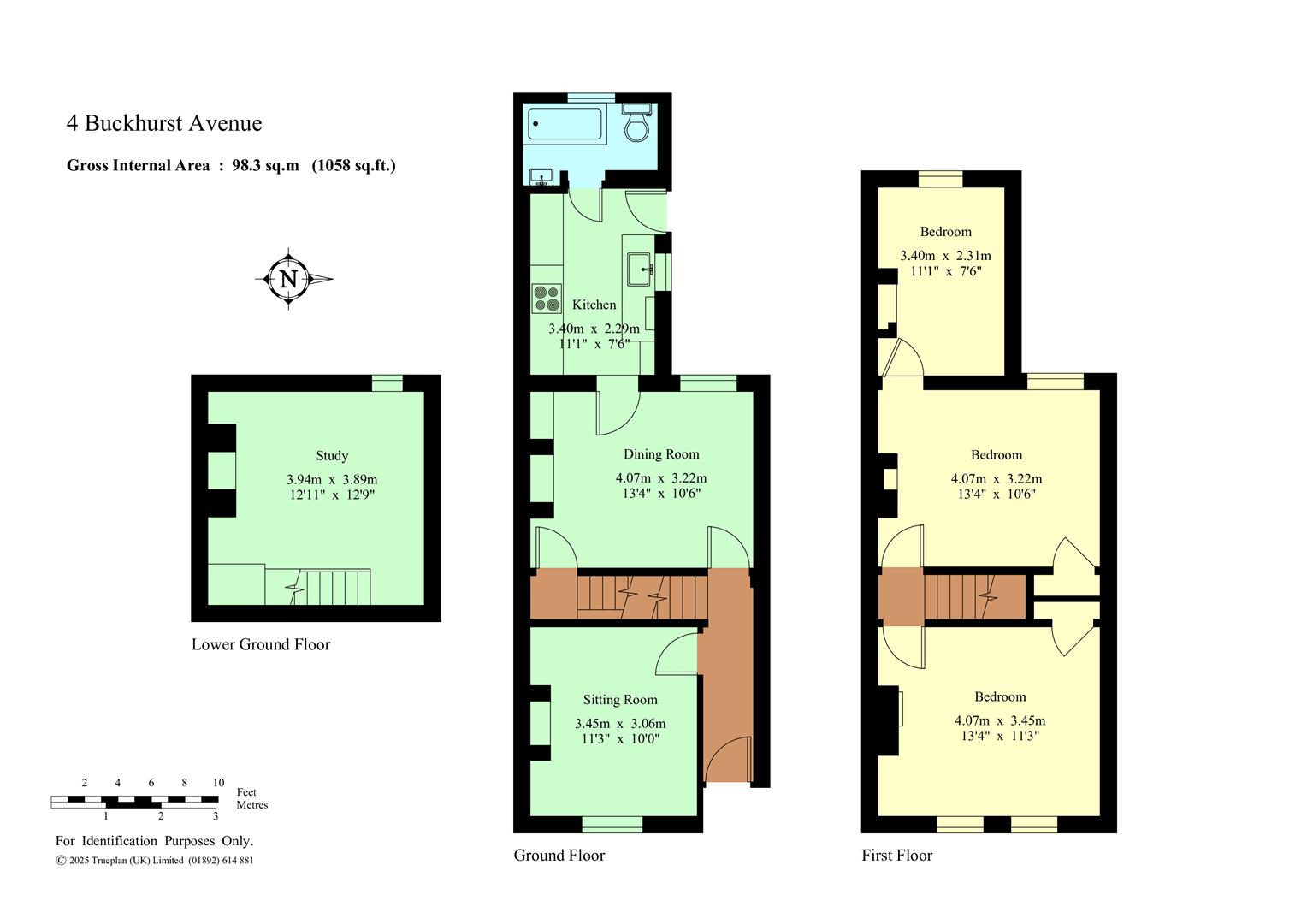- Character End of Terrace House
- Central Sevenoaks Location
- Close to Town Centre & Main Line Station
- Three/ Four Bedrooms
- Sitting Room & Separate Dining Room
- Residents Permit Parking Available
- Cellar/Home Office/Occasional Guest Bedroom
- Modern Refitted Kitchen
- Smart Ground Floor Family Bathroom
- Level Rear Garden & Decking
4 Bedroom End of Terrace House for sale in Sevenoaks
An opportunity to acquire this end of terrace three/four bedroom Victorian house within easy reach on foot to Sevenoaks town centre, station and Knole Park. This delightful family home combines character features with modern conveniences with versatile converted cellar, currently utilised as a home office and family room.
Accommodation - A modern composite part glazed front door with fan light, leads through to the small entrance hallway having stripped wooden flooring, stairs rising to the first floor and doors leading to the front sitting room and dining room.
Front sitting room with aspect of front and fitted wooden shutters, central feature fireplace with multifuel stove on a stone hearth.
Dining room having a continuation of the stripped wooden flooring, window to rear overlooking the garden further central fireplace fitted with a multifuel stove set on a stone hearth with fitted cupboards to recess. Open archway with stairs leading down to the:-
Converted cellar currently used as a home office/occasional guest bedroom, a highly versatile space having fitted cupboards, feature lit alcove, window to side and LED downlighting.
Kitchen fitted with a range of cream Shaker style wall mounted cabinets and base units of cupboards and drawers with contrasting wood effect laminate worktops and mosaic marble tiled splashback. Cupboard housing Ideal gas fired boiler, large square ceramic sink, integrated dishwasher and washing machine, tall unit housing integrated fridge/freezer and further tall pantry unit. Wood effect laminate flooring and part glazed door leading to the side walkway and rear garden.
Smart Victorian style bathroom fitted with a white suite comprising close couple toilet, panelled bath with shower over, rainfall head and metro tiled splashback, square basin on chrome stand and chrome heated towel rail. Further metro tiling to half height and attractive Victorian style tiled flooring, extractor and LED downlighting.
First floor landing with access to bedrooms.
Front bedroom with two windows both having fitted wooden shutters and fitted wardrobe, stripped wooden flooring and pretty painted cast iron Victorian fireplace.
Second bedroom with aspect to rear over the garden, utilised as the main bedroom with fitted wardrobe, access to loft space via hatch and window to rear overlooking the garden.
A door from the main bedroom leads to the single bedroom, ideal as a nursery with aspect to rear overlooking the garden and stripped wooden flooring.
Attractive westerly level rear garden mainly laid to lawn with fenced boundaries, decked area to side and further decked seating area to rear with mature shrub border, wooden gate giving access to the side and external tap.
Services & Points of Note: All mains services. Gas central heating. Double glazed windows. Permit parking available for on street parking, current vendors purchase two annually.
Council Tax Band: D - Sevenoaks District Council
EPC: D
Location - Sevenoaks High Street offers a range of shops, cafes, boutiques, restaurants and leisure facilities as well as theatre and cinema. Nearby Hollybush Recreation Ground and Tennis Centre, cricket at The Vine, golf at Wildernesse and Knole as well as Sevenoaks Leisure Centre with its gym and swimming pool. Sevenoaks Station with mainline links to London Bridge, London Charing Cross and London Cannon Street along with the Bat & Ball station offering services to London Blackfriars are both within walking distance. Excellent schools in the area both state and private including Lady Boswells, St John's CEP, St Thomas' RCP, Sevenoaks, and Lady Boswell's CEP Schools. Secondary, Knole Academy, Weald of Kent Grammar annexe and Trinity Schools in Sevenoaks. Private, New Beacon, Sevenoaks, The Granville and Solefields Prep Schools. Walthamstow Hall for Girls. Sevenoaks and Tonbridge Secondary Schools. St Michael's and Russell House Prep Schools in Otford. Radnor House in Sundridge. The M25 motorway at Jct 5 providing links to London, the national motorway network, Gatwick, Heathrow and Stansted airports, the Channel Tunnel and Bluewater Shopping Centre.
Property Ref: 58845_34106411
Similar Properties
Coldharbour Lane, Hildenborough
3 Bedroom Semi-Detached House | Guide Price £600,000
This charming and unique three bedroom semi-detached cottage is located on a highly regarded country lane offering unint...
2 Bedroom Apartment | Guide Price £591,950
Plot 16 - 2 Bedroom First Floor Apartment with Balcony.This stunning development of one and two bedroom retirement apart...
2 Bedroom Detached House | Guide Price £575,000
Beautifully presented Grade II Listed detached character home, under a Kent peg tile roof, situated within the heart of...
4 Bedroom Detached House | Guide Price £650,000
This detached four bedroom Craftcast chalet bungalow is situated in a quiet residential area, close to popular local sch...
3 Bedroom Detached Bungalow | Guide Price £650,000
This extended individual detached three bedroom bungalow is located just off the High Street, walkable to Leigh Railway...
Dux Lane, Plaxtol - Chain Free
3 Bedroom Semi-Detached House | Guide Price £650,000
Rarely available on the market, Wenphens boasts uninterrupted rural views from every aspect. This cherished family home,...

James Millard Independent Estate Agents (Hildenborough)
178 Tonbridge Road, Hildenborough, Kent, TN11 9HP
How much is your home worth?
Use our short form to request a valuation of your property.
Request a Valuation
