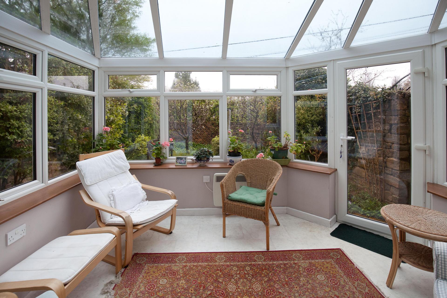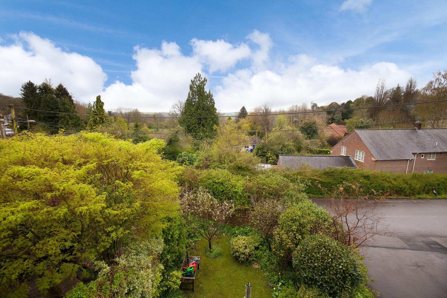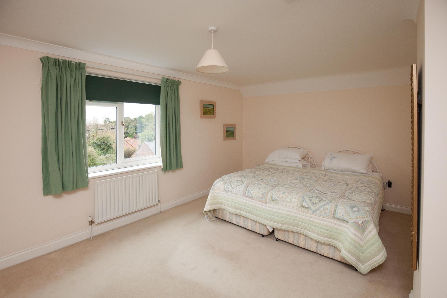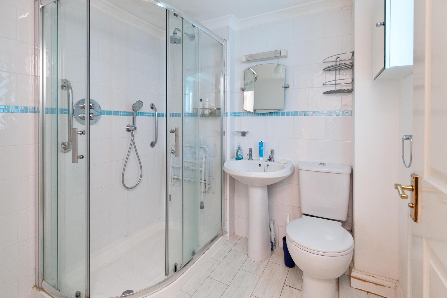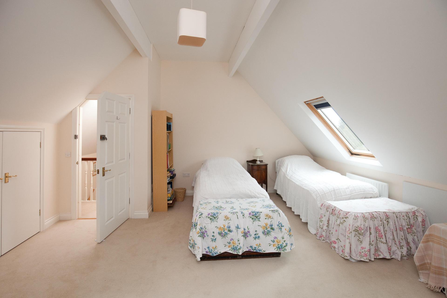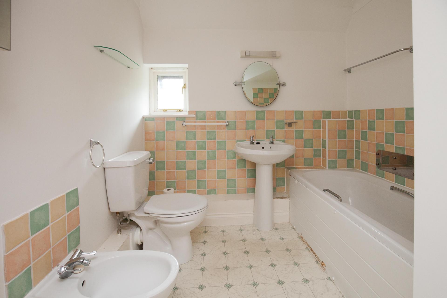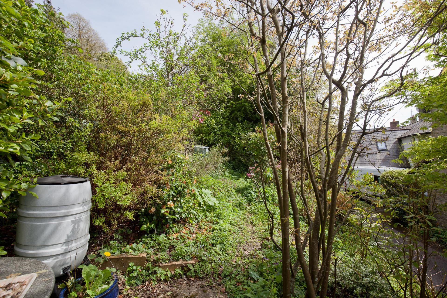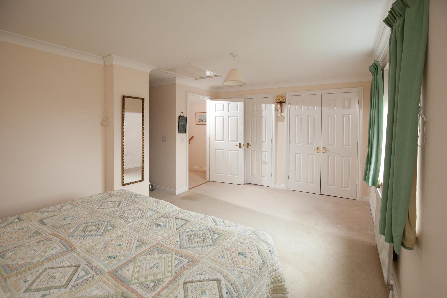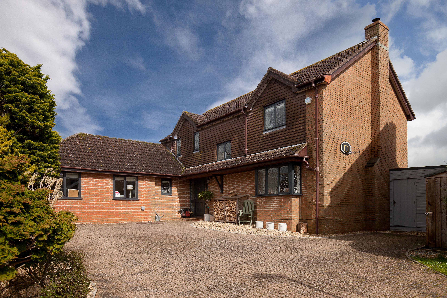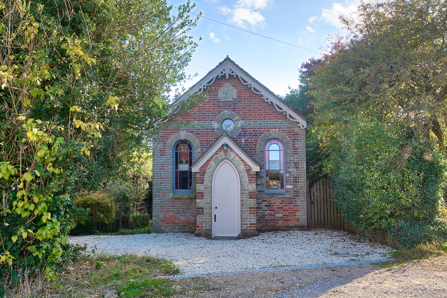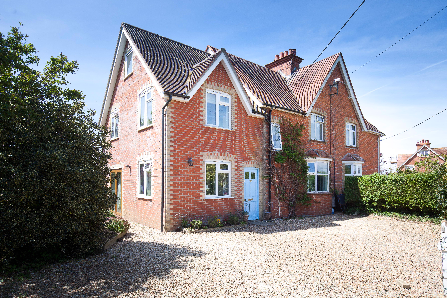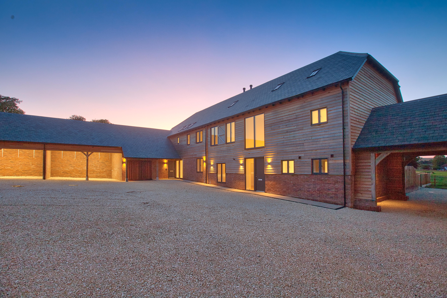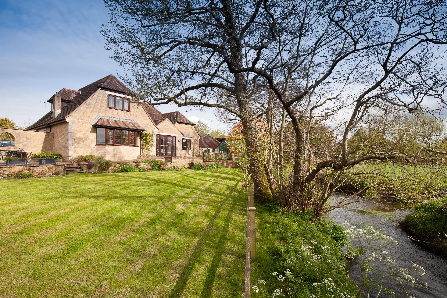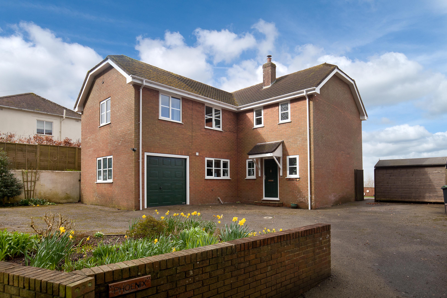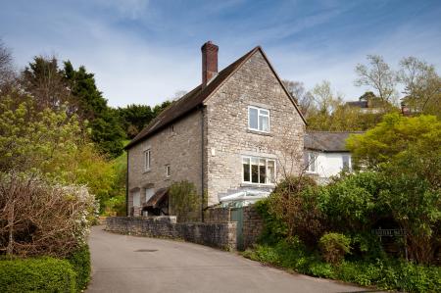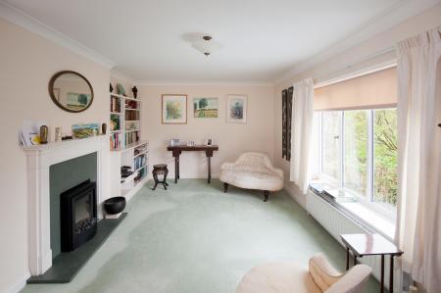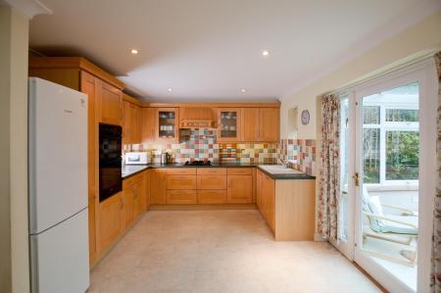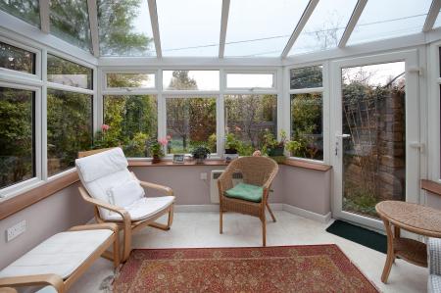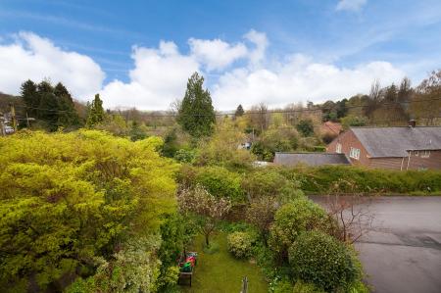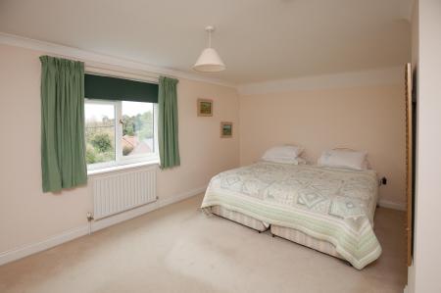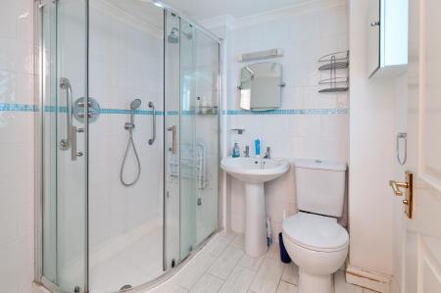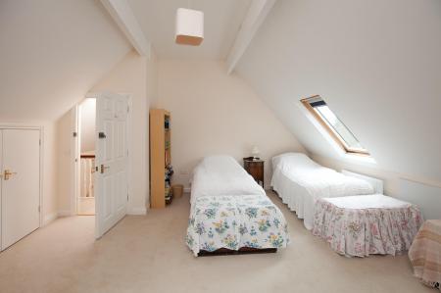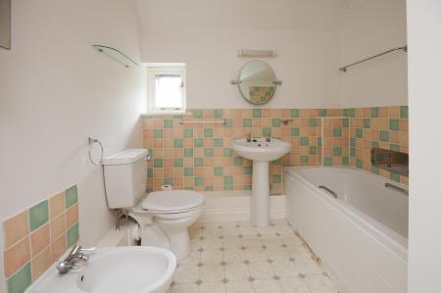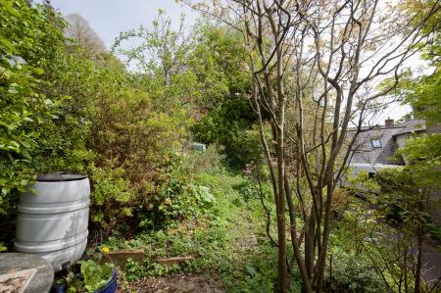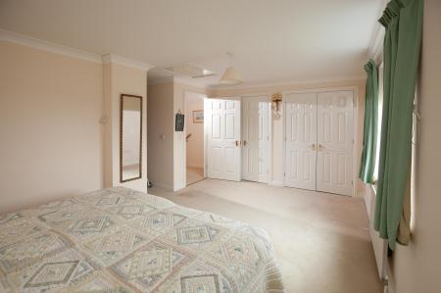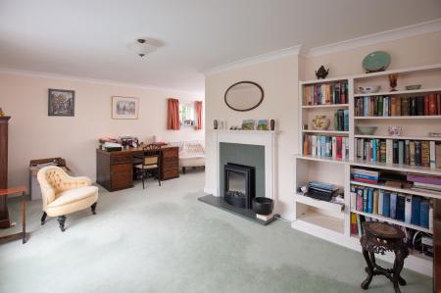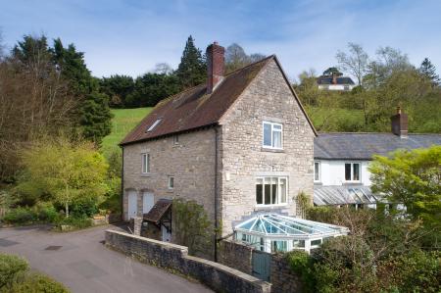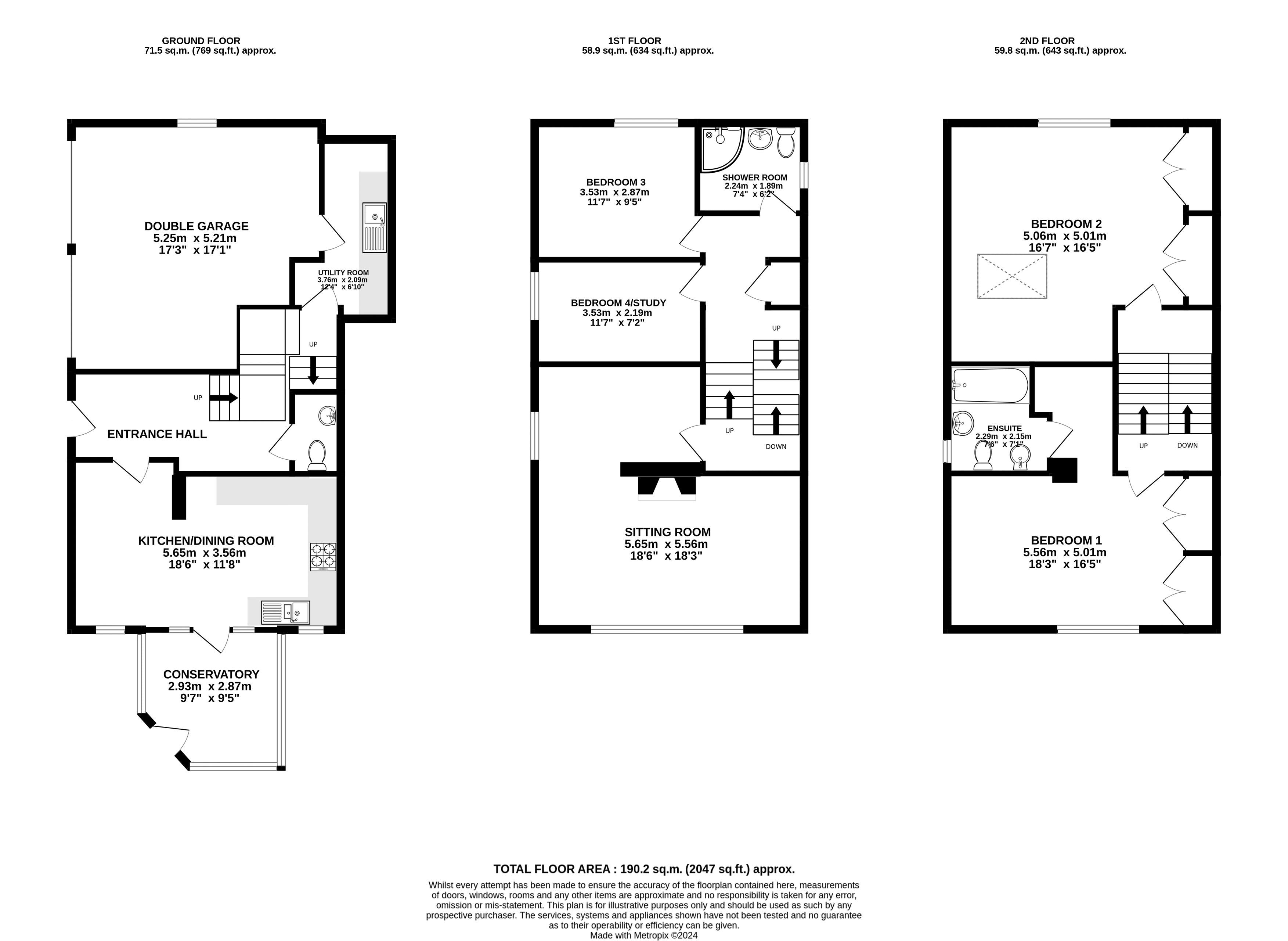- No Forward Chain
- Sought After Location in Shaftesbury
- Spacious Living Accommodation Throughout
- Double Garage and Parking
- Front & Rear Gardens
- Large Sitting Room with Rural Views
- Four Bedrooms (Three Doubles, One Single)
- En-Suite to Main Bedroom and Family Bathroom
- Spacious Kitchen/Dining Room with Conservatory
- EPC: C
4 Bedroom End of Terrace House for sale in Shaftesbury
A spacious three-storey property situated in one of Shaftesbury's most sought-after locations, offered for sale with no forward chain.
Location
The North Dorset Saxon hilltop market town of Shaftesbury is famed for the iconic cobbled street of Gold Hill and rich history going back to the times of King Alfred.
Shaftesbury is a delightful community orientated town with an attractive and bustling High Street that provides most everyday requirements including a farmer's market, cafés, charity shops, various retail shops and a cottage hospital.
Families are drawn to this area by the quality of life and excellent choice of state and independent schools including Port Regis, Clayesmore, Sandroyd and Bryanston amongst many others. Shaftesbury also offers several ways to explore the stunning countryside and traditional English villages of the Blackmore Vale, Cranborne Chase and Wiltshire Downs with their many miles of public footpaths and bridleways.
Transport Links
The local road network offers strong connections to the other main towns in the region including Gillingham, Salisbury, Sherborne, Warminster and Yeovil as well as to the South Coast. In addition the A303 links with the M3 that makes London accessible for the motorist.
There are railway stations at Gillingham (4.5 miles) and Tisbury (8 miles) with mainline services to London (Waterloo) and the West Country.
Description
A spacious and well-presented house situated in the sought-after location of St. James, Shaftesbury. It is a five minute walk both up to the town and to the bottom of Gold Hill. The accommodation is split over three floors and enjoys fantastic rural views to the front of the property. The property is offered for sale with no forward chain.
The home is entered through the hallway, which has a door opening into the spacious kitchen/dining room. It has a well-equipped kitchen with plenty of storage, as well as ample space for a dining table and chairs. A door then leads into the conservatory which overlooks the south/south-west facing garden. The ground floor also has a cloakroom, and stairs leading up to a utility room, which has plumbing and plenty of cupboard space. A door opens into the large double garage, which has power, lighting and two up and over doors opening to the side of the property.
Description Cont.
On the first floor is the L-shaped sitting room, which has a large window to the front aspect providing plenty of natural light into the room, as well as lovely views. There is also a focal fireplace in the room to create a cosy feel to the space.
A small staircase leads up to a single bedroom, which could also be utilised as a study (Bedroom 4 on plan). There is also a good-sized double (Bedroom 3 on plan), and a shower room. On the second floor, is the main bedroom (Bedroom 1 on plan), which is a large double bedroom benefitting from fitted wardrobes, and a large window to the front which offers the best views from the property. The main bedroom also has an en-suite which is fitted with a suite comprising a panelled bath, WC, hand wash basin and a bidet. Further up a few more stairs is a very generously sized room (Bedroom 2 on plan), with fitted wardrobes along one wall, plus a window to the side and Velux to the front to provide plenty of natural light into the room.
Outside
To the front of the property is a walled garden which has a gate leading to the side of the house. The rear of the property benefits from a garden space set into the hill. It provides an attractive flower bed of mature plants as well as an area for growing vegetables. At the side of the house is the double width driveway which is in front of the garage.
Tenure
Freehold.
Services
Mains services are connected.
Council Tax
Dorset Council Tax Band E.
Viewings
Strictly by appointment only via Boatwrights Estate Agents.
01747 213106
www.boatwrights.co.uk
Important information
This is a Freehold property.
Property Ref: EAXML16942_12255904
Similar Properties
5 Bedroom House | Asking Price £625,000
Positioned within a quiet cul-de-sac and overlooking open countryside is this impeccably presented and adaptable detache...
3 Bedroom Detached House | Guide Price £595,000
A unique opportunity to purchase this characterful and charming property that was once a Chapel in the sought after area...
5 Bedroom House | Offers in excess of £550,000
An absolutely beautiful, charming and spacious home located on a highly desirable road within the excellent North Dorset...
4 Bedroom House | Asking Price £675,000
Set in the sought after Wiltshire Village of Codford is Old Bury Farmyard; A special and exclusive development containin...
Wavering Lane East, Gillingham
4 Bedroom House | Asking Price £675,000
An impressive four bedroom detached house with a separate one bedroom annexe located in one of Gillingham's most sought...
5 Bedroom House | Asking Price £695,000
A magnificent five-bedroom detached house perched atop the picturesque Saxon hilltop market town of Shaftesbury offering...
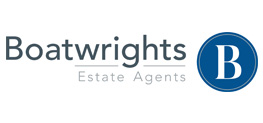
Boatwrights Estate Agents (Shaftesbury)
Shaftesbury, Shaftesbury, SP7 8JG
How much is your home worth?
Use our short form to request a valuation of your property.
Request a Valuation



