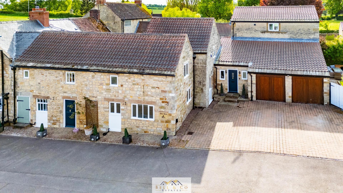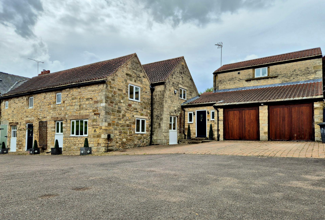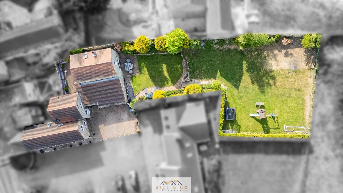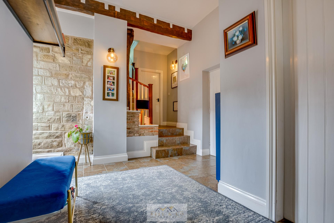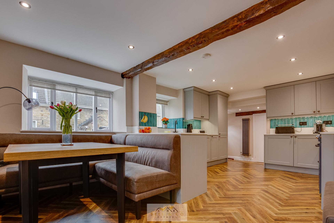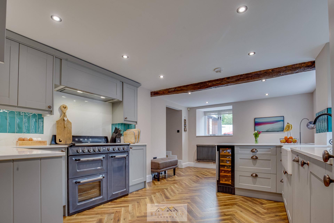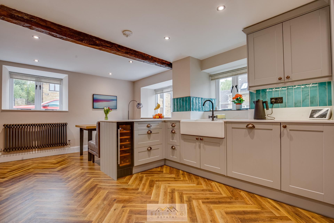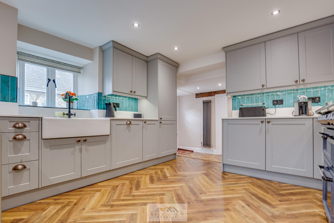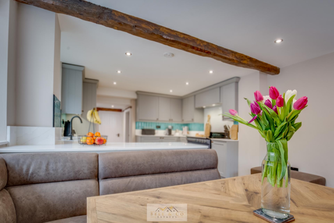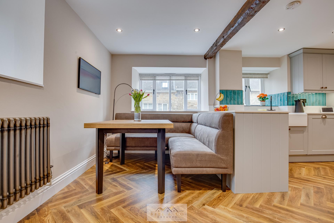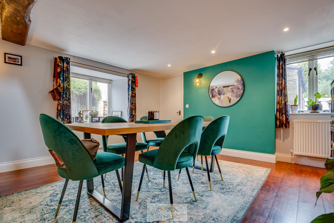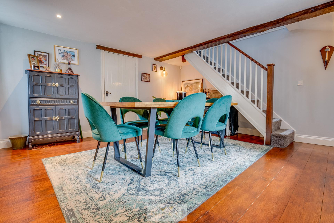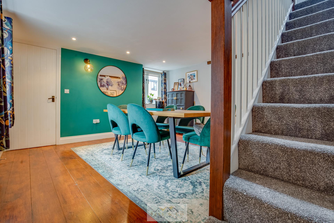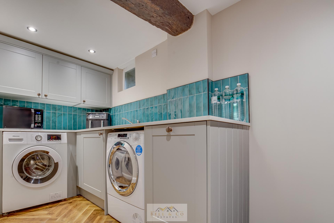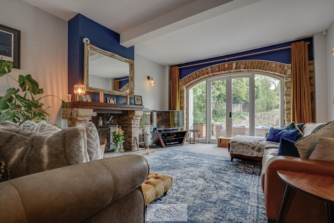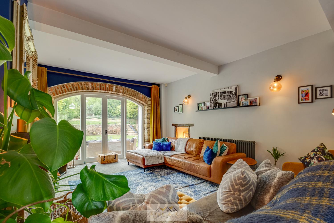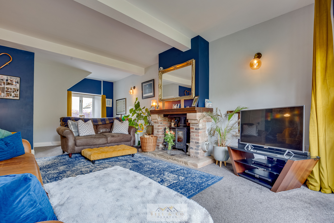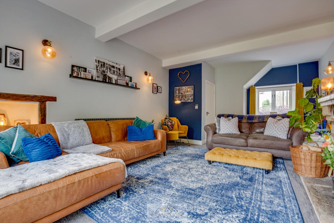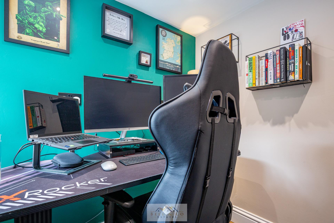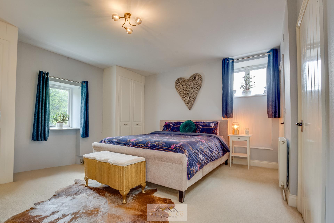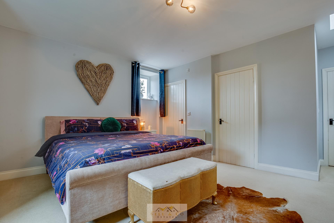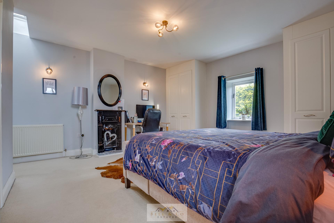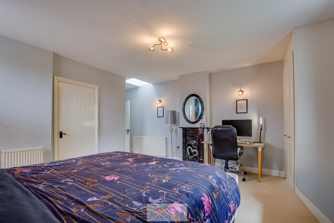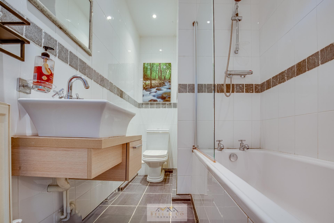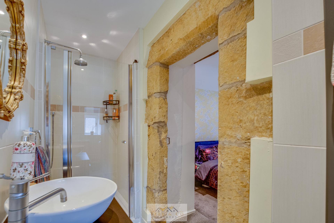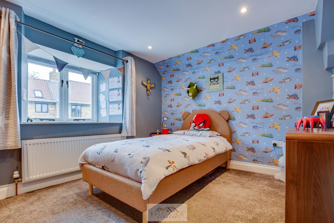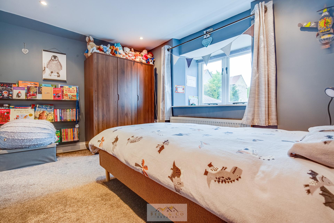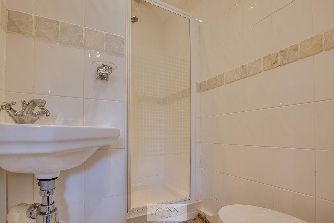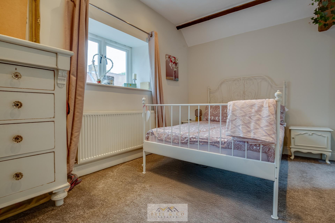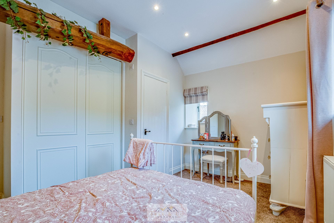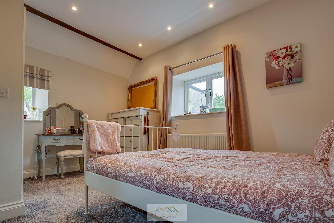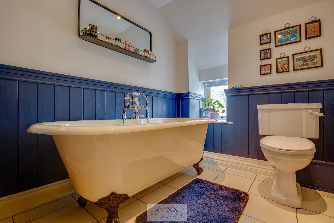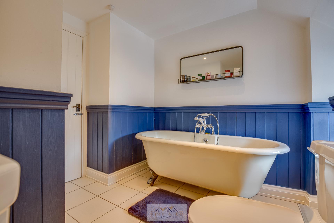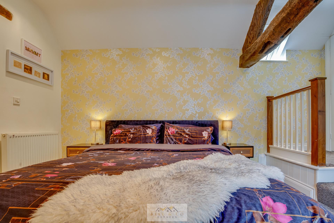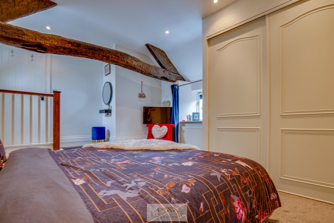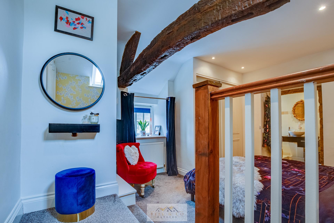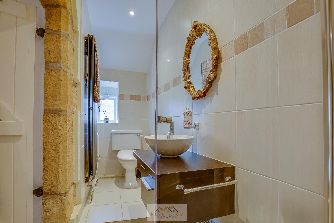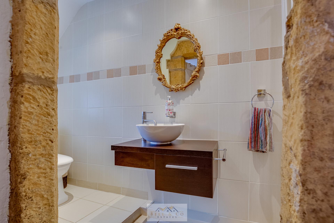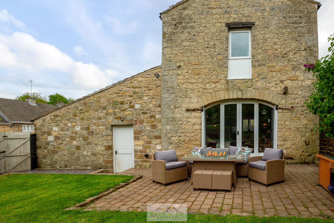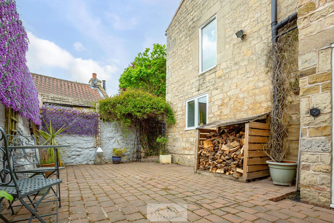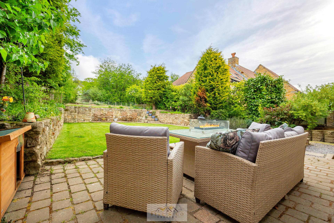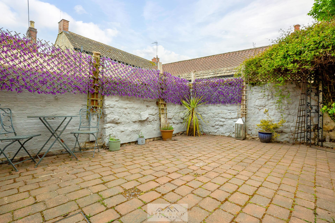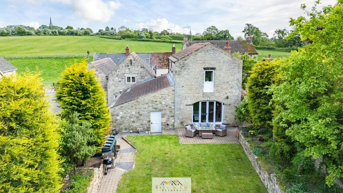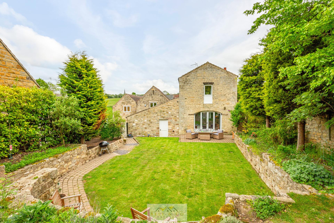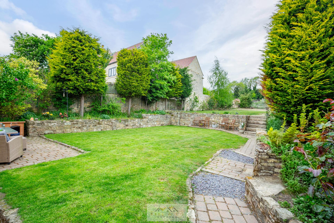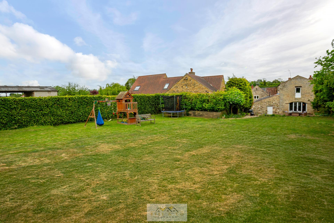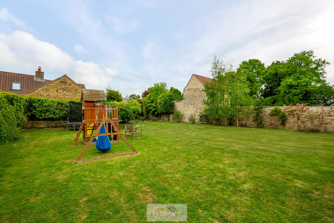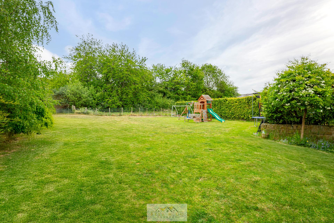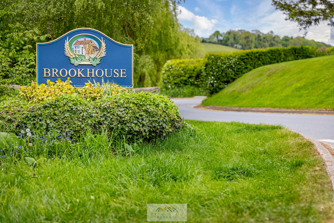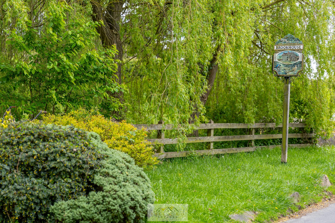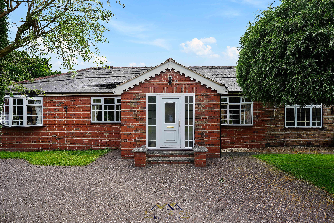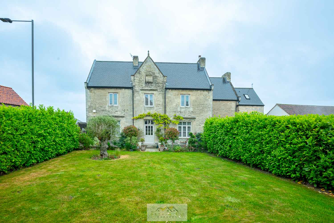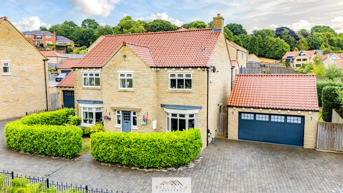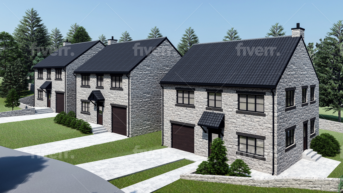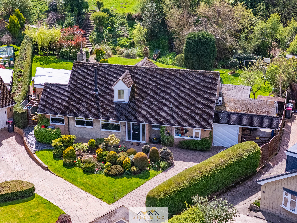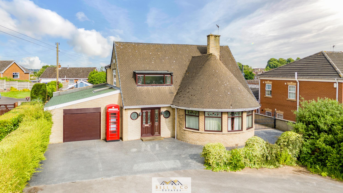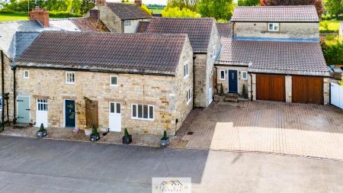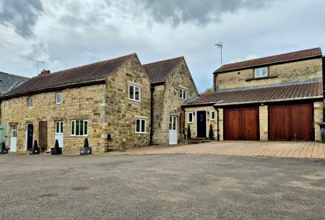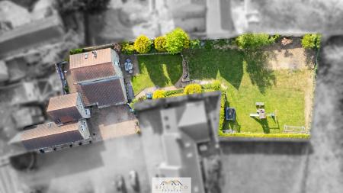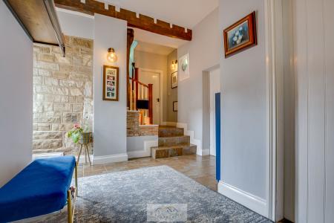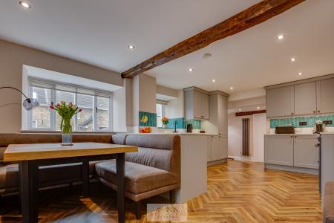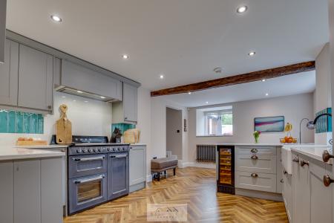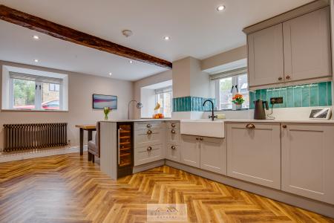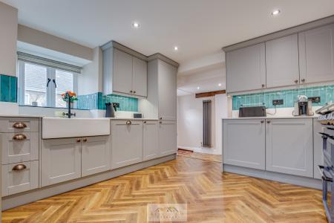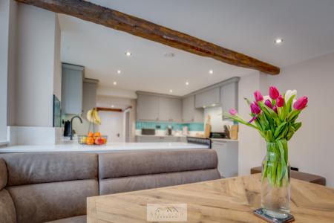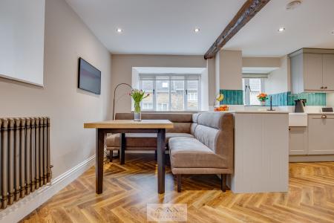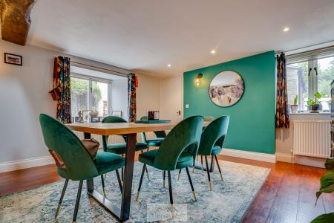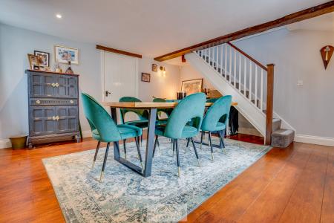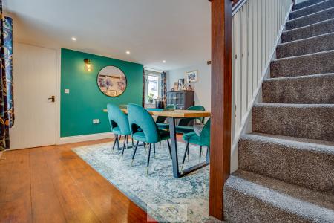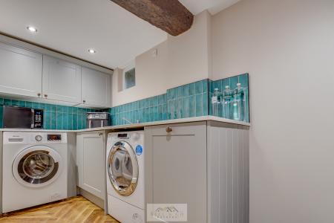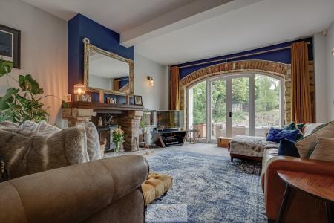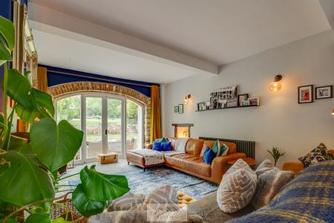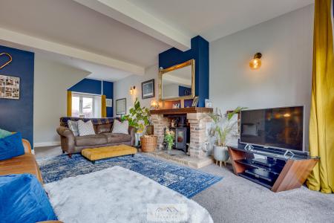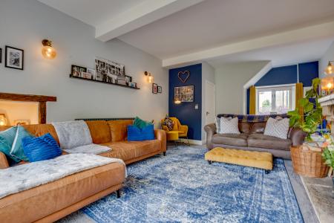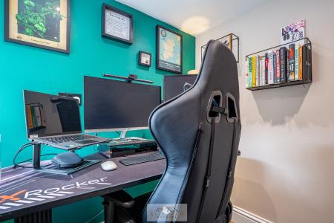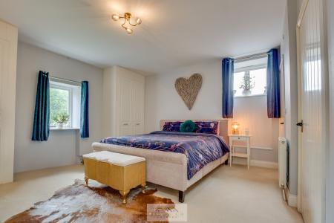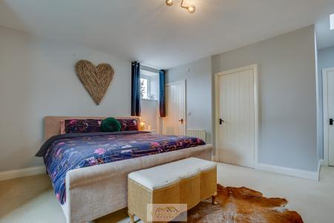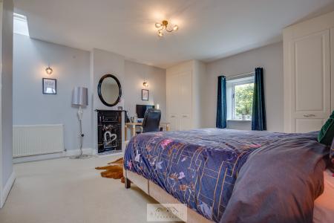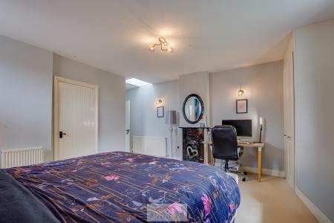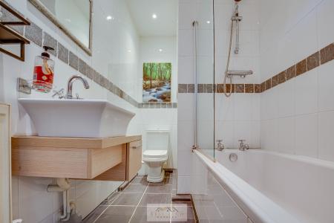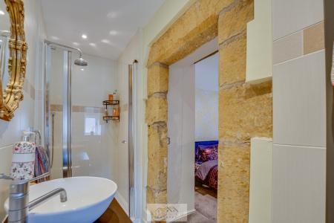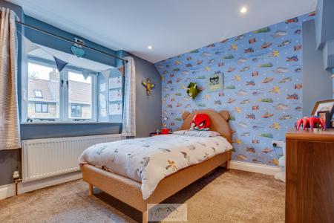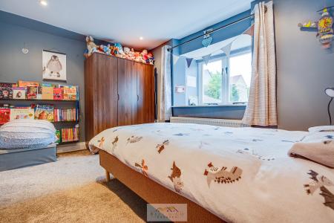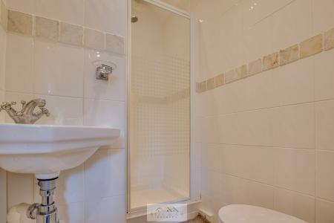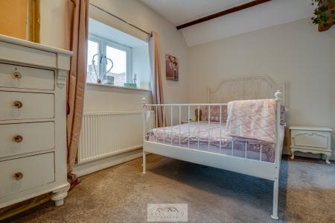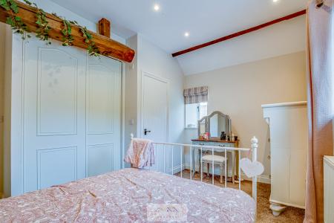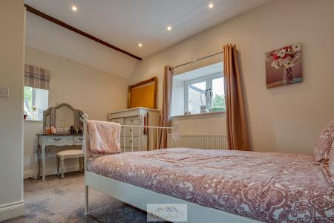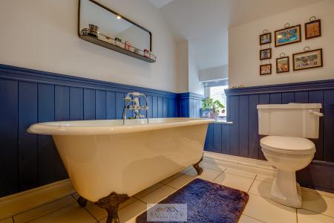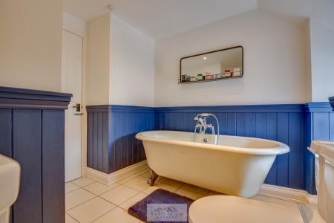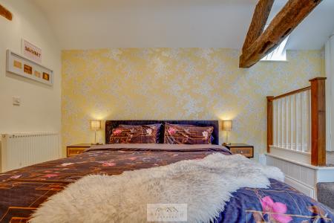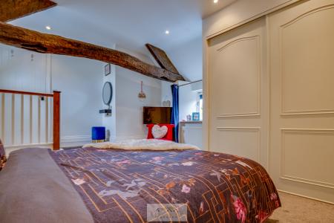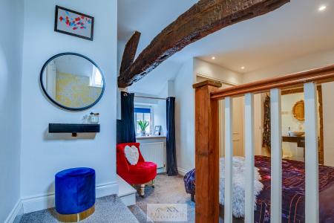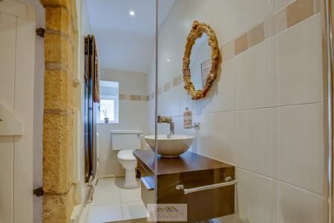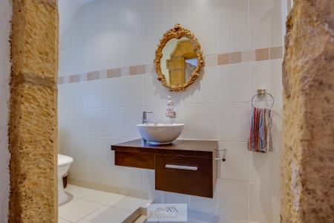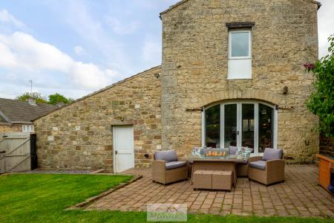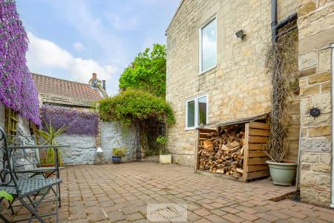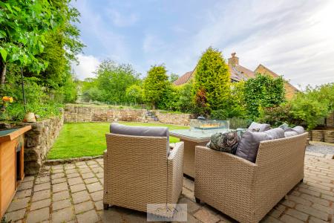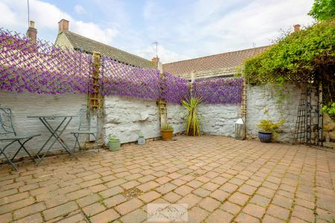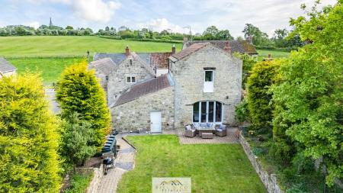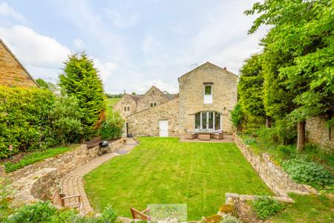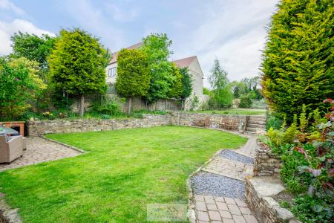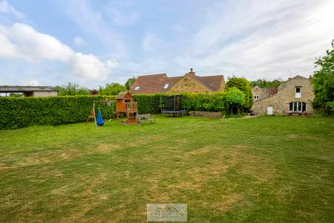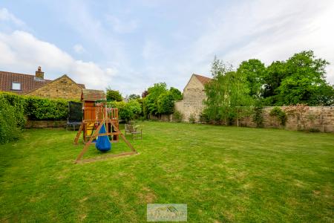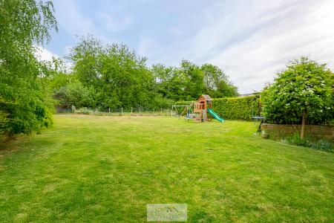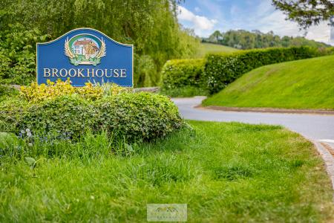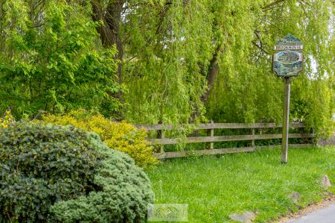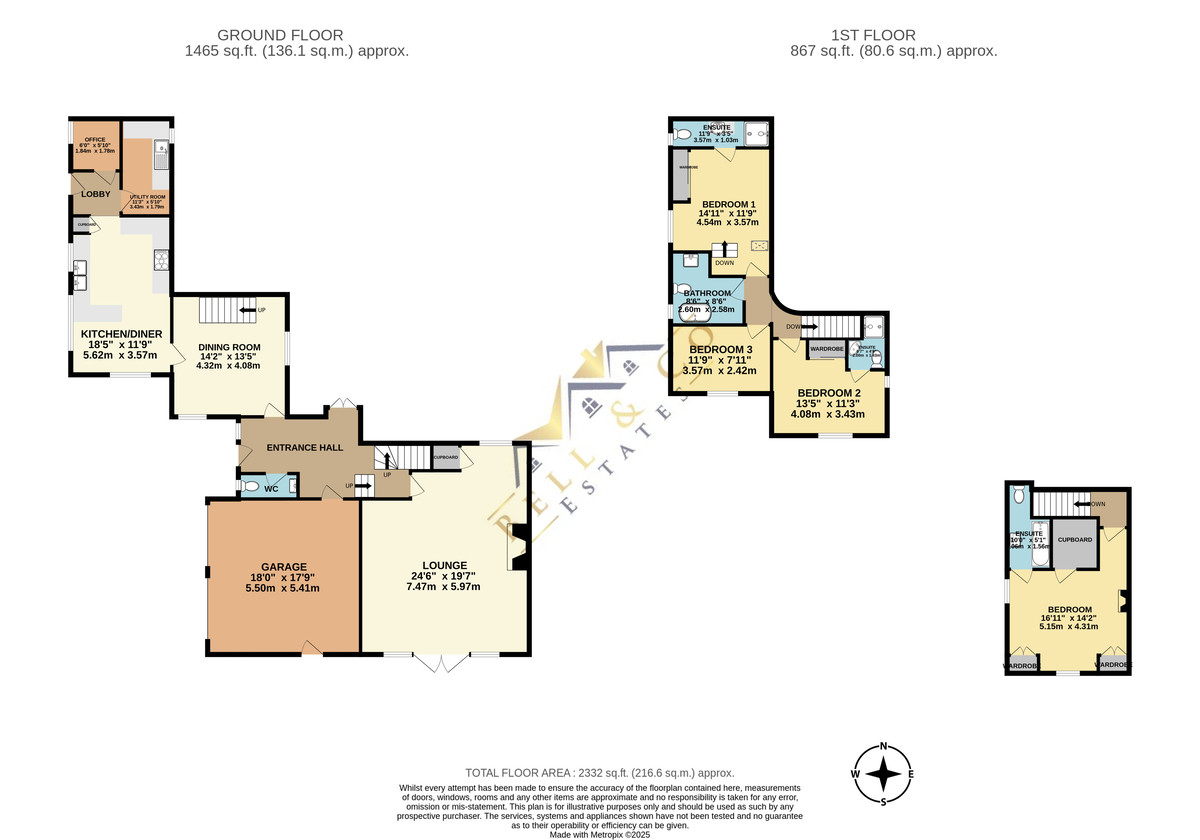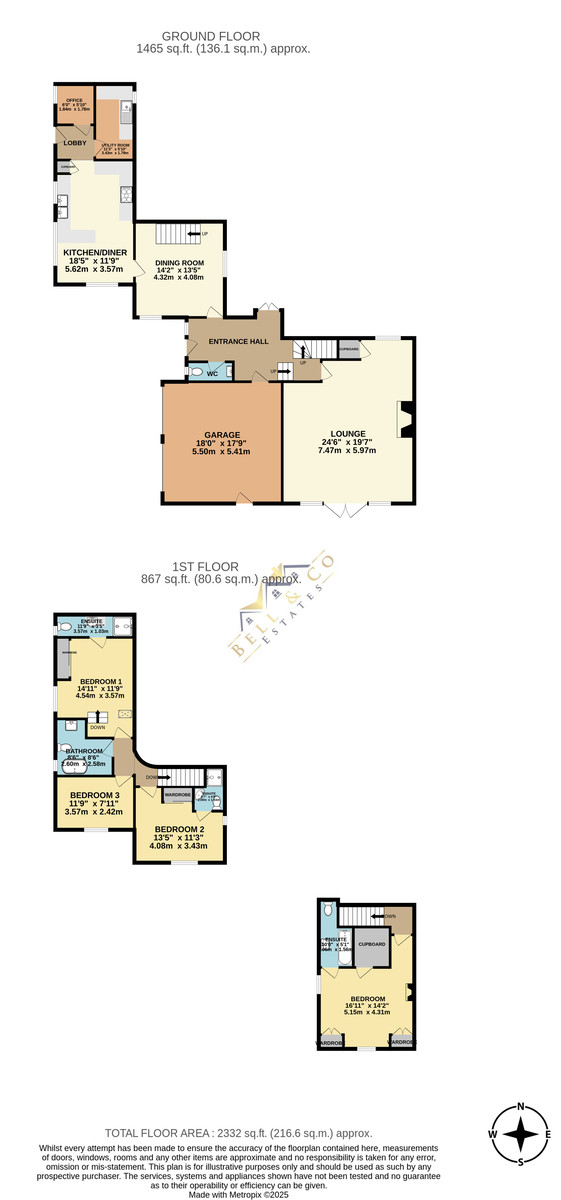- A magnificent four-bedroom detached family home
- Substantial Plot
- Blends country character with contemporary design
- Nestled in a private courtyard
- A spectacular lounge with dual aspect French doors
- Four generous bedrooms
- Four bathrooms
- Double Garage
- Off Road Parking
- Rural setting in the heart of Brookhouse
4 Bedroom Link Detached House for sale in Sheffield
FULL DESCRIPTION ***GUIDE PRICE £650,000 to £690,000***
Bell & Co Estates are thrilled to present Abbey Stone Barn, a magnificent four-bedroom detached family home offering over 2,300 sq. ft. of beautifully presented accommodation, nestled in a private courtyard setting in the heart of the sought-after village of Brookhouse.
Brimming with period charm and set on a substantial plot, this unique home blends country character with contemporary design, perfect for those seeking a lifestyle move with space and privacy.
Step into a grand entrance hall that sets the tone with its spacious layout and character features.
To the right, a spectacular 24' lounge with dual aspect French doors offers a bright, open space ideal for entertaining or relaxing with log burner.
The adjoining garage offers internal access and excellent potential for a workshop or further living space.
To the left, a generous dining room, perfect for family meals or hosting guests and flows into the impressive open-plan kitchen/diner featuring modern appliances, ample worktop space.
Beyond the kitchen lies a utility room, a practical lobby, and a home office, ideal for remote work or hobbies.
A ground floor WC adds convenience to this thoughtfully designed layout.
Upstairs, the home offers three spacious bedrooms plus an additional self-contained annex bedroom with en-suite-ideal for guests, older children. Bedroom one is a large double with en-suite shower room and fitted wardrobes. Bedroom two is another generous double with a private en-suite and full-height wardrobe space. Bedroom three is perfect for a nursery or study, with access to the main family bathroom complete with bath and separate shower and bedroom four is set apart from the main house, featuring its own shower room, storage cupboard, and dual-aspect windows, making it a private retreat with scope for independent living.
The home boasts a picturesque stone façade, well-maintained paved driveway, and landscaped courtyard.
To the rear, the property opens up to substantial plot which is mainly laid to lawn perfect for enjoying the great outdoors.
Abbey Stone Barn is an outstanding, character-filled residence that offers space, versatility, and stunning surroundings. With its blend of luxury, privacy, and land, it is a truly unique home in a prime location this is a rare opportunity to acquire this stunning home.
Contact Bell & Co Estates today to arrange your private viewing.
ENTRANCE HALL Spacious and airy entrance .
DINING ROOM 14' 2" x 13' 5" (4.32m x 4.09m) Generously sized dining room.
KITCHEN/DINER 18' 5" x 11' 9" (5.61m x 3.58m) Modern open-plan kitchen/diner .
LOBBY An additional entrance into the home.
OFFICE 6' 0" x 5' 10" (1.84m x 1.78m) A room ideal for work or hobbies.
UTILITY ROOM 11' 7" x 5' 10" (3.53m x 1.79m) Spacious and modern utility room .
WC Downstairs WC adding convenience to the home.
LOUNGE 24' 6" x 19' 7" (7.47m x 5.97m) A bright and open space ideal for relaxing .
GARAGE 18' 0" x 17' 9" (5.50m x 5.41m) A large adjoining garage that offers internal access to the house.
BEDROOM 1 14' 11" x 11' 9" (4.55m x 3.58m) Bedroom one is a large double including fitted wardrobes.
ENSUITE 11' 9" x 3' 5" (3.58m x 1.04m) Bedroom ones contains a modern en-suite shower room .
BEDROOM 2 13' 4" x 11' 3" (4.08m x 3.43m) Bedroom two is a generous double with a private en-suite .
ENSUITE 6' 2" x 4' 8" (1.88m x 1.43m) A generously sized, private en-suite in bedroom two .
BEDROOM 3 11' 9" x 7' 11" (3.58m x 2.41m) A light and open third bedroom , perfect for additional space .
BATHROOM 8' 6" x 8' 5" (2.60m x 2.58m) Spacious family bathroom .
BEDROOM 4 16' 11" x 14' 2" (5.16m x 4.32m) Set apart from the main house, perfect for privacy and independent living.
CUPBOARD A large cupboard in bedroom 4, perfect for extra storage space .
ENSUITE 10' 0" x 5' 1" (3.06m x 1.56m) Bedroom four features its own spacious shower room.
Disclaimer
Whilst we endeavour to make our particulars accurate and reliable we make no representations or warranties of any kind with respect to the statements contained in the particulars which should not be relied upon as representations of fact. The services, systems and appliances listed in this listing have not been tested by us and no guarantee as to their operating ability or efficiency is given. All photographs and measurements have been taken as a guide only and accuracy is not guaranteed. Your conveyancer is legally responsible for ensuring any purchase agreement fully protects your position. If there is anything which is of particular importance to you, please contact the office and we will be happy to check or confirm the information. Please inform us if you become aware of any information being inaccurate.
Money Laundering Regulations
Should a purchaser(s) have an offer accepted on a property marketed by us, they will need to undertake an identification check and asked to provide information on the source and proof of funds. This is done to meet our obligation under Anti Money Laundering Regulations (AML) and is a legal requirement.
OPENING HOURS - Monday to Friday 9:00am - 5:30pm Saturday 9:00am – 12:00pm Sunday closed
INDEPENDENT MORTGAGE ADVICE - With so many mortgage options to choose from, how do you know you're getting the best deal? Quite simply you don't! So why not talk to our expert.
FREE VALUATIONS - If you need to sell a house then please take advantage of our FREE VALUATION service, contact our office for a prompt, personable and efficient service.
Property Ref: 412223_101101002206
Similar Properties
5 Bedroom Detached Bungalow | Offers Over £625,000
Bell & Co Estates are proud to present this exceptional five-bedroom detached bungalow, a rare find in the area, now ava...
Turner Croft, Laughton-en-le-Morthern, Sheffield
4 Bedroom Semi-Detached House | Guide Price £600,000
Bell & Co Estates are proud to present to the market this stunning four-bedroom Grade II listed semi-detached residence,...
Greenlands Rise, North Anston, Sheffield
5 Bedroom Detached House | Guide Price £600,000
Bell & Co Estates are delighted to present this spacious and beautifully laid out five-bedroom detached home, with no ex...
5 Bedroom Land | £695,000
BUILDING PLOT WITH FULL PLANNING FOR THE CONSTRUCTION OF THREE, FIVE BEDROOM DETACHED HOMES IN THE SOUGHT AFTER VILLAGE...
Mill Close, Brookhouse, Sheffield
4 Bedroom Detached House | £695,000
Bell & Co Estates are proud to present this truly impressive and versatile four-bedroom detached home, offering expansiv...
Kiveton Lane, Todwick, Sheffield
4 Bedroom Detached House | £750,000
Bell & Co Estates presents this FOUR BEDROOM DETACHED family home, in the heart of Todwick. With plenty of space, this p...
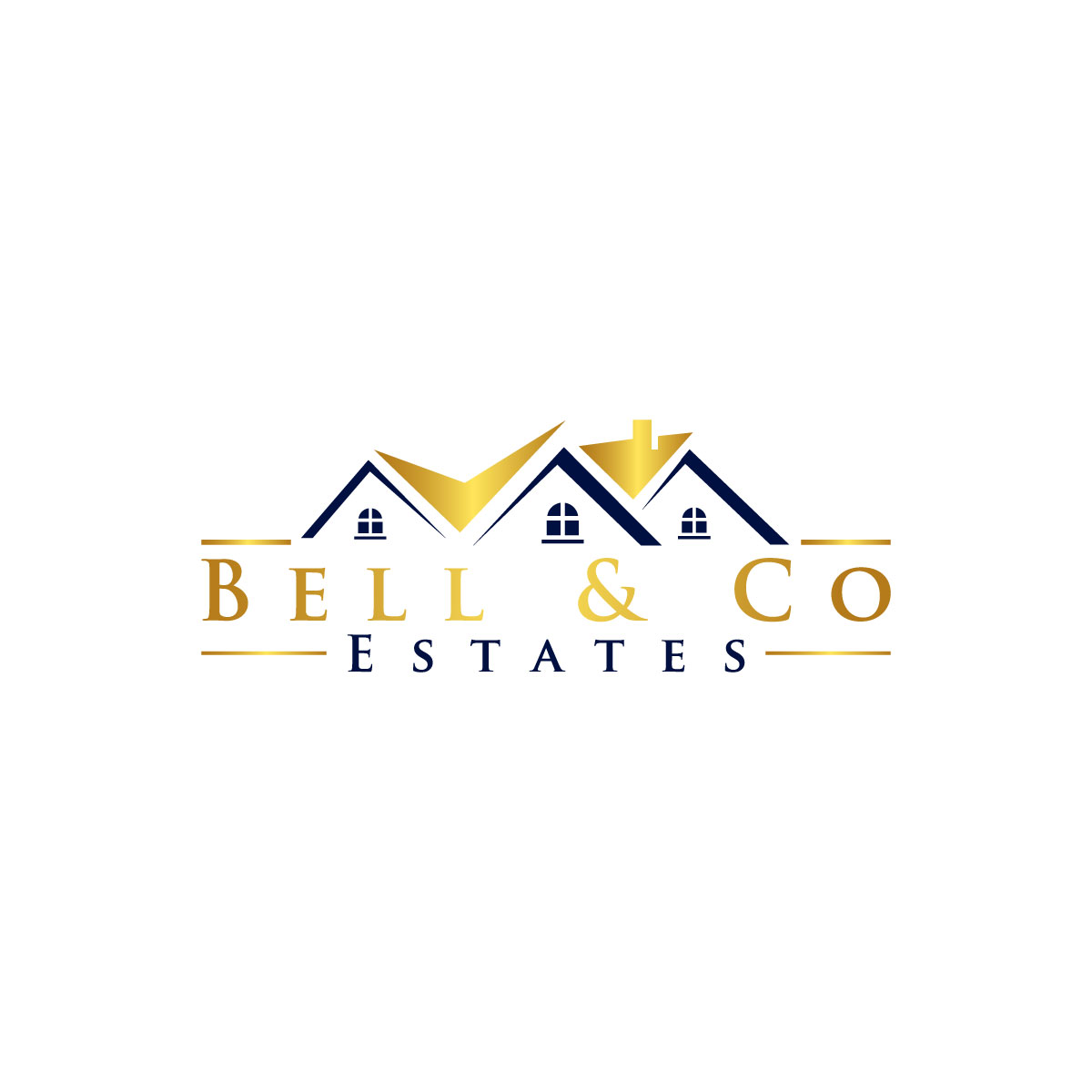
Bell & Co Estates (Kiveton Park)
Kiveton Park, Sheffield, S26 6RA
How much is your home worth?
Use our short form to request a valuation of your property.
Request a Valuation
