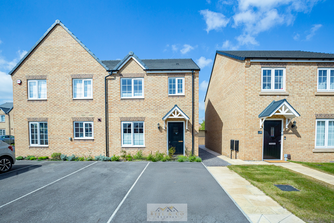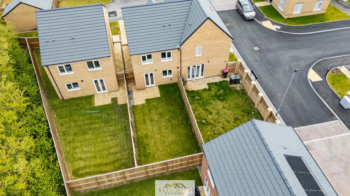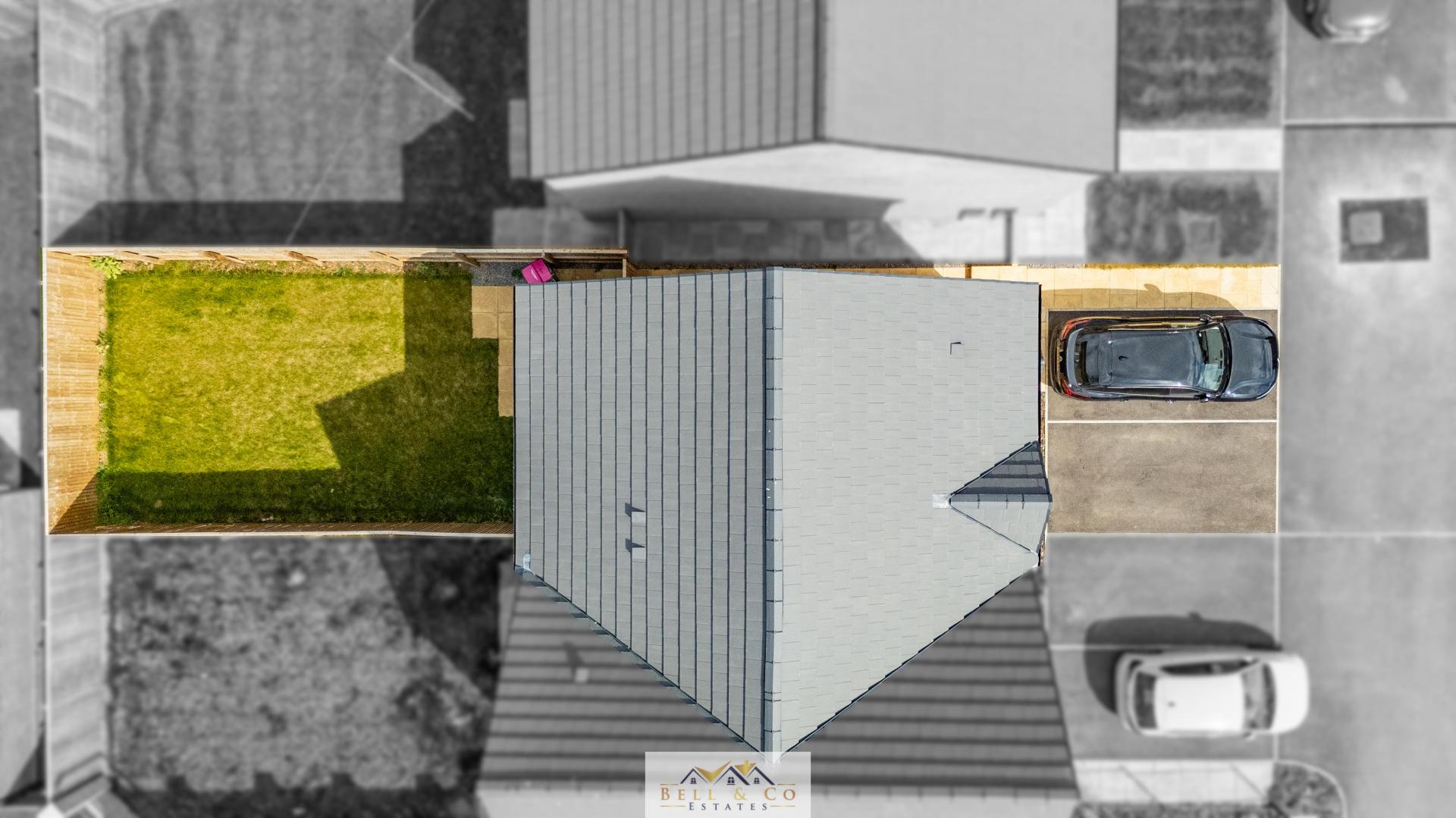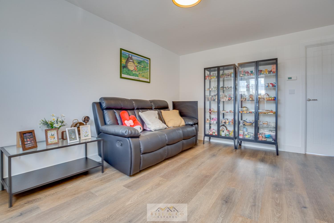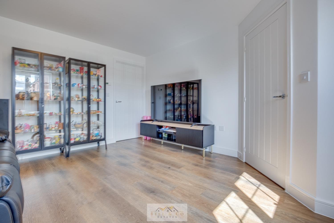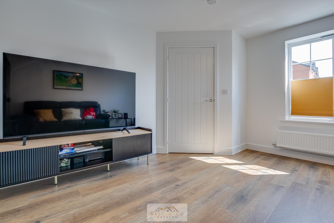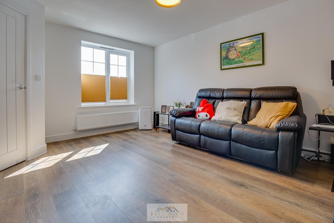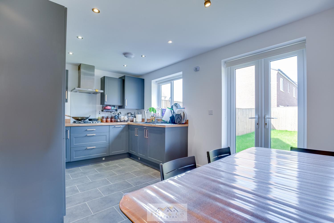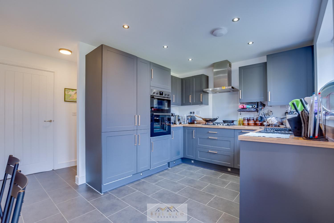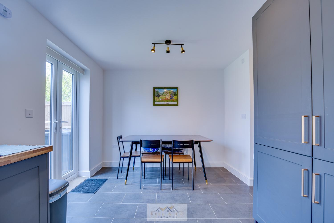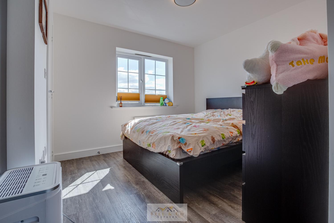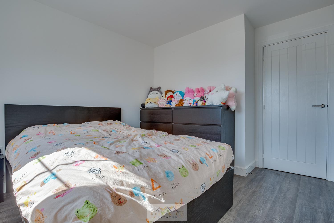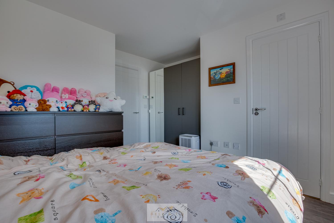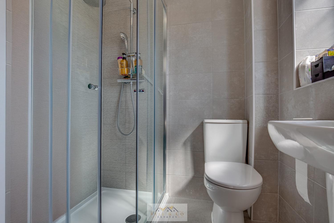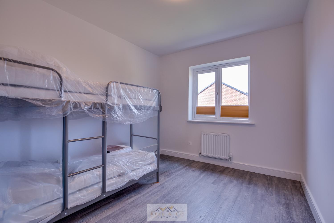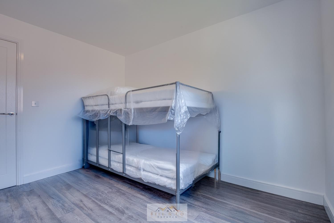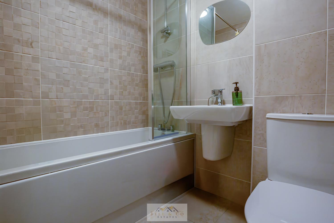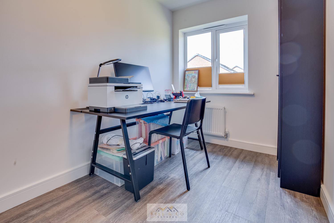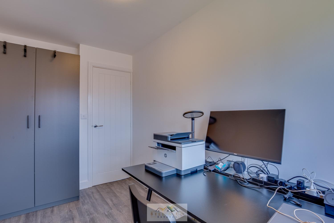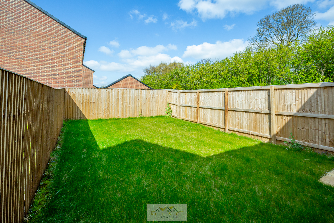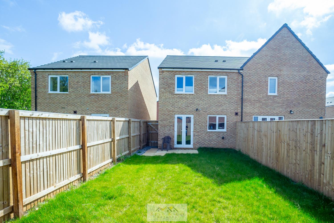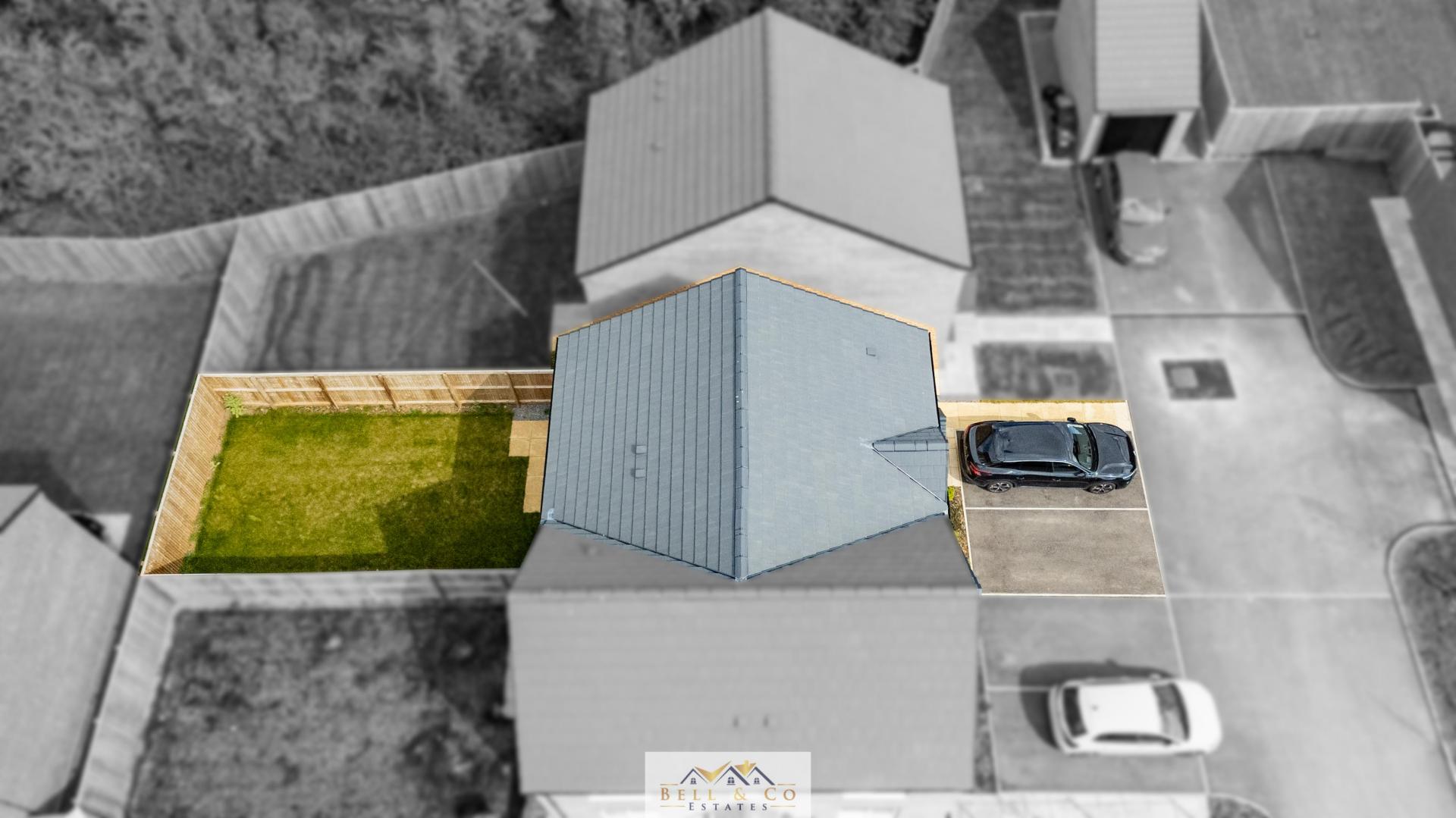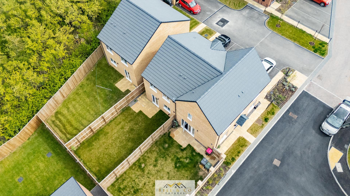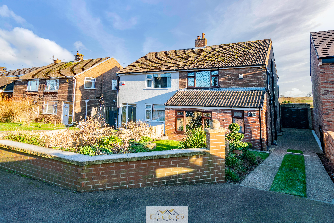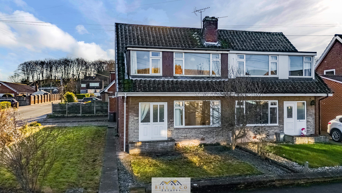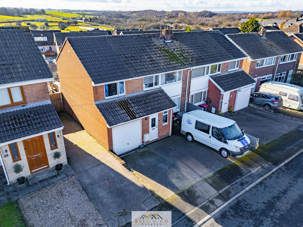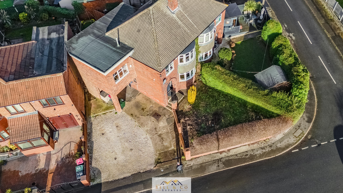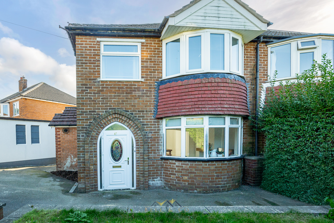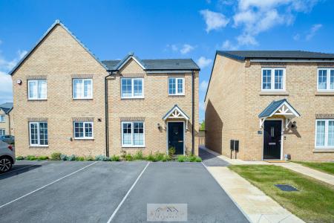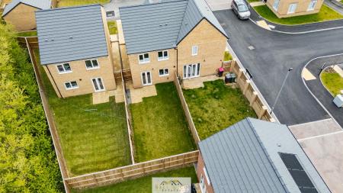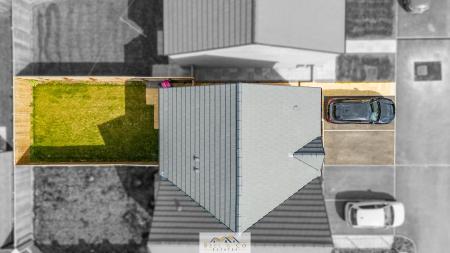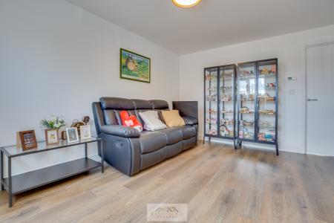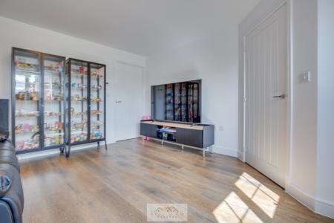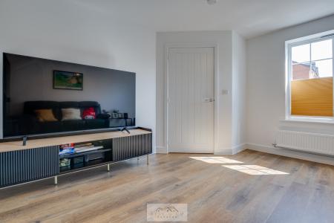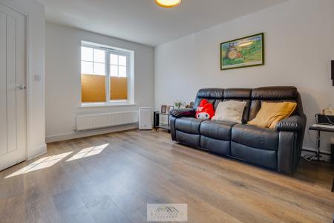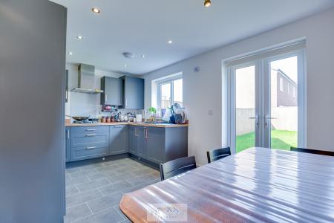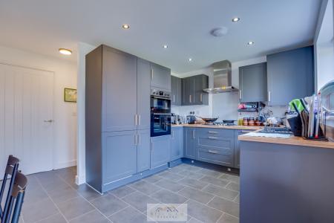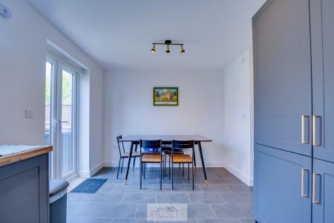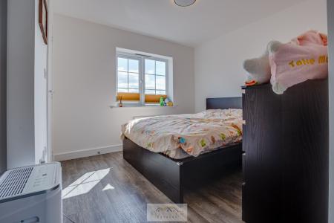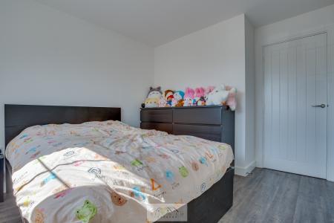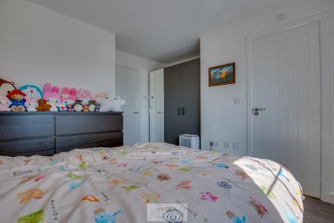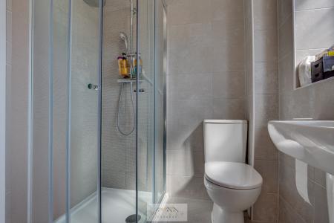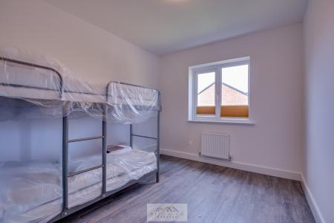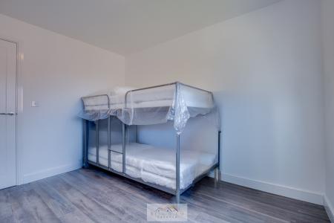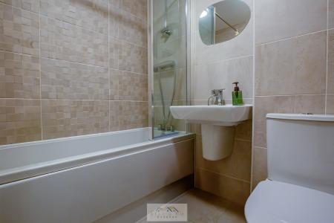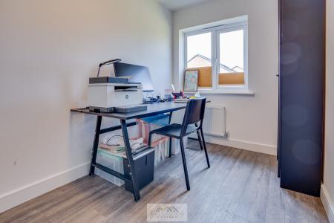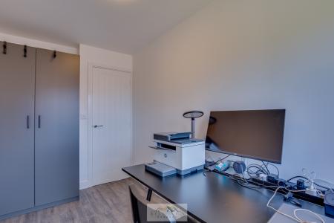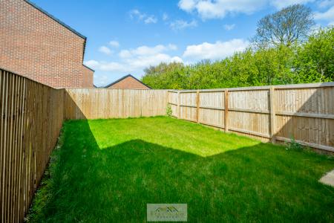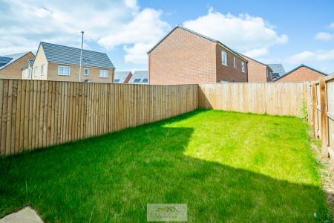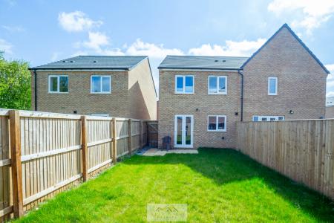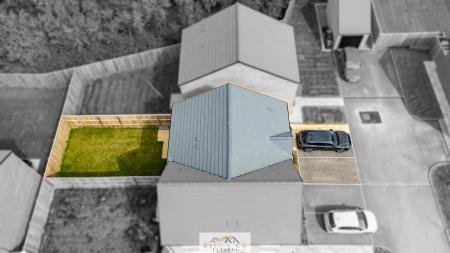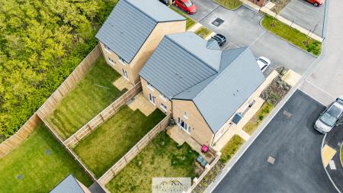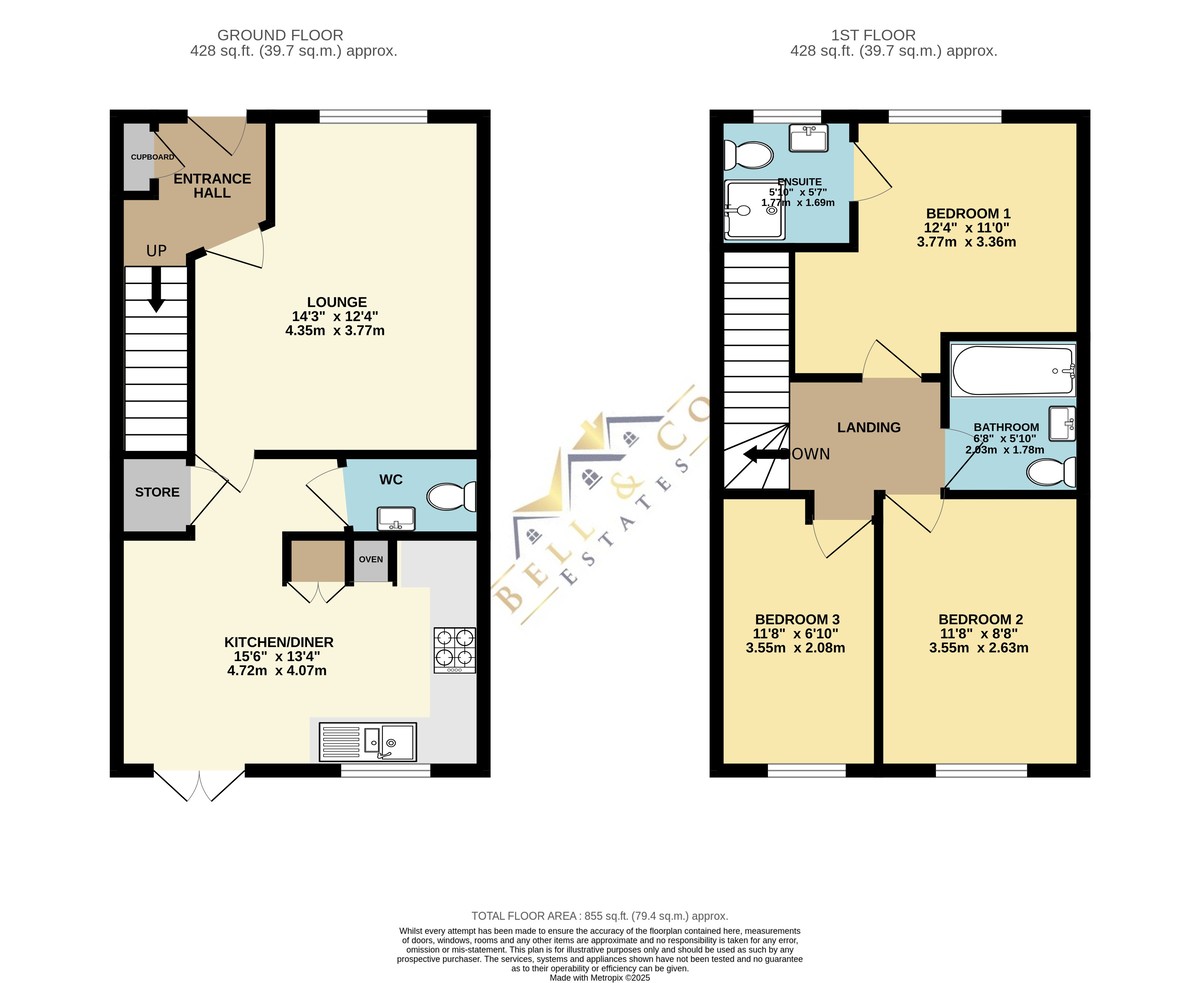- No Chain
- Modern home with high-spec upgrades throughout
- Bright and spacious kitchen diner with French doors to the garden
- Convenient Downstairs W.C
- Three well-proportioned bedrooms
- Master with En-Suite
- Off Road Parking
- Enclosed Rear Garden
- Close to local amenities
- A must see!
3 Bedroom Semi-Detached House for sale in Sheffield
FULL DESCRIPTION Bell & Co Estates are delighted to welcome you to this luxurious and modern three-bedroom semi-detached home, built by the highly reputable Taylor Wimpey.
Situated on a popular, family-friendly development in Dinnington, this beautifully presented property is packed with high-spec upgrades and boasts an immaculate, move-in-ready finish throughout.
In brief, the property comprises of a welcoming entrance hallway leading into a cosy front-facing lounge, a bright and spacious kitchen diner with integrated appliances and French doors opening onto the garden as well as a convenient downstairs W.C and under stairs storage.
To the first floor there are three well-proportioned bedrooms, including a generous master with en suite shower room and a modern family bathroom with shower over bath, WC, and sink.
To the front of the property is a double driveway providing off-road parking for two vehicles. Gated side access leads to the enclosed rear garden, which is mainly laid to lawn with a patio area-ideal for outdoor entertaining or family time.
Perfectly positioned for growing families, this home sits just steps away from a green play park and is within walking distance of both Primary and Secondary schools. Local shops, amenities, and excellent transport links are also nearby, offering convenience for commuters and day-to-day living.
Whether you're searching for a stylish first home or a forever family space, this exceptional property truly ticks all the boxes.
Viewing is highly recommended to fully appreciate all this home has to offer.
Contact Bell & Co Estates today to arrange your private tour!
ENTRANCE HALL Bright and airy entrance hall with cupboard space.
LOUNGE 14' 3" x 12' 4" (4.34m x 3.76m) Great size lounge space.
WC Downstairs WC.
KITCHEN/DINER 15' 6" x 13' 4" (4.72m x 4.06m) Large kitchen with integrated appliances and designated dining space along with access to the private rear garden.
BEDROOM ONE 12' 4" x 11' 0" (3.76m x 3.35m) Front facing master bedroom with ensuite.
ENSUITE 5' 10" x 5' 7" (1.78m x 1.7m) Master ensuite with walk in shower, wash basin and WC.
BEDROOM TWO 11' 8" x 8' 8" (3.56m x 2.64m) Rear facing second bedroom.
BEDROOM THREE 11' 8" x 6' 10" (3.56m x 2.08m) Rear facing third bedroom.
BATHROOM 6' 8" x 5' 10" (2.03m x 1.78m) Family bathroom with shower over bath, wash basin and WC.
FURTHER INFORMATION Freehold
Council Tax Band B
EPC Grade B
BELL & CO ESTATES OPENING HOURS - Monday to Friday 9:00am - 5:30pm Saturday 9:00am – 12:00pm Sunday closed
INDEPENDENT MORTGAGE ADVICE - With so many mortgage options to choose from, how do you know you're getting the best deal? Quite simply you don't! So why not talk to our expert.
FREE VALUATIONS - If you need to sell a house then please take advantage of our FREE VALUATION service, contact our office for a prompt, personable and efficient service.
Disclaimer
Whilst we endeavour to make our particulars accurate and reliable we make no representations or warranties of any kind with respect to the statements contained in the particulars which should not be relied upon as representations of fact. The services, systems and appliances listed in this listing have not been tested by us and no guarantee as to their operating ability or efficiency is given. All photographs and measurements have been taken as a guide only and accuracy is not guaranteed. Your conveyancer is legally responsible for ensuring any purchase agreement fully protects your position. If there is anything which is of particular importance to you, please contact the office and we will be happy to check or confirm the information. Please inform us if you become aware of any information being inaccurate.
Money Laundering Regulations
Should a purchaser(s) have an offer accepted on a property marketed by us, they will need to undertake an identification check and asked to provide information on the source and proof of funds. This is done to meet our obligation under Anti Money Laundering Regulations (AML) and is a legal requirement.
Property Ref: 412223_101101002255
Similar Properties
Mansfield Road, Killamarsh, Sheffield
3 Bedroom Semi-Detached House | Guide Price £230,000
Bell & Co Estates are delighted to present this spacious three-bedroom family home situated in Killamarsh, boasting brea...
Casson Drive, Harthill, Sheffield
3 Bedroom Semi-Detached House | Offers in region of £230,000
Bell & Co Estates are delighted to present to the market this three bedroom semi-detached home situated on a spacious co...
Cherry Tree Road, Wales, Sheffield
3 Bedroom Semi-Detached Bungalow | £220,000
Bell & Co Estates are delighted to present this spacious three-bedroom semi-detached bungalow, ideally located in the hi...
Osborne Road, Kiveton Park, Sheffield
4 Bedroom Semi-Detached House | Guide Price £240,000
Bell & Co Estates are delighted to present this extended, spacious, four-bedroom semi-detached home situated in the vill...
Rosegarth Avenue, Aston, Sheffield
4 Bedroom Semi-Detached House | Guide Price £240,000
Bell & Co Estates are delighted to present this extended, spacious, four bedroom semi-detached home situated in the popu...
Rosslyn Avenue, Aston, Sheffield
3 Bedroom Semi-Detached House | Guide Price £240,000
Bell & Co Estates are delighted to present this newly renovated, three-bedroom semi-detached property located in the hea...
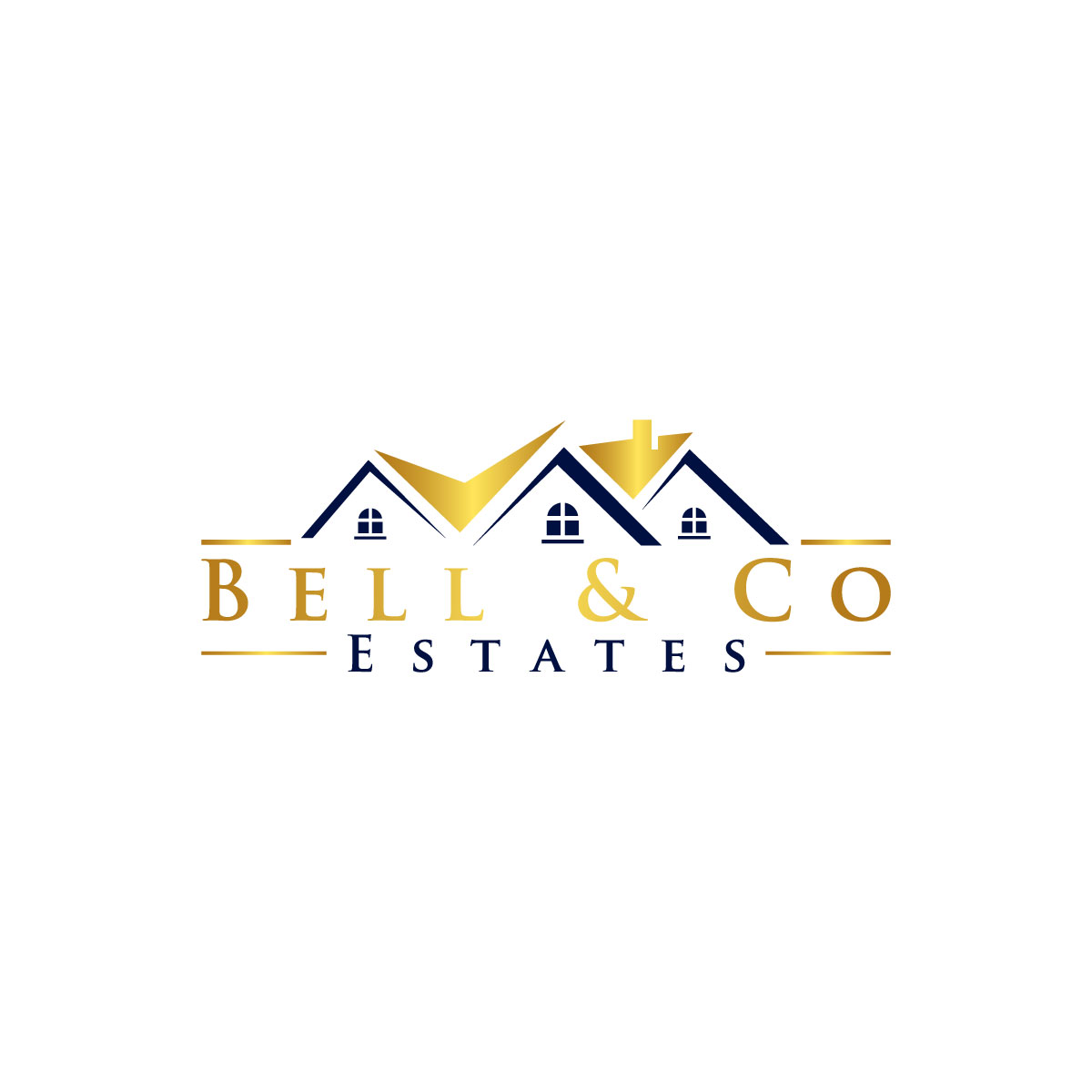
Bell & Co Estates (Kiveton Park)
Kiveton Park, Sheffield, S26 6RA
How much is your home worth?
Use our short form to request a valuation of your property.
Request a Valuation
