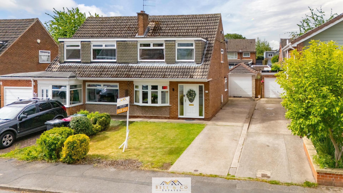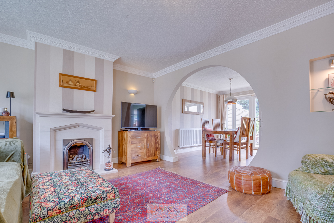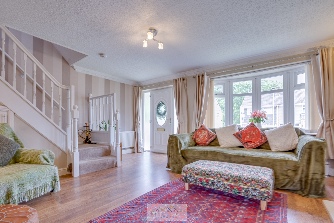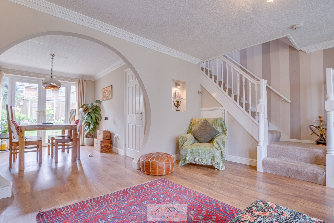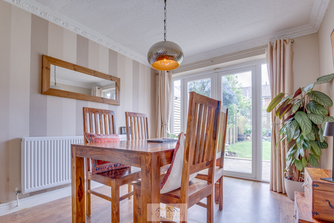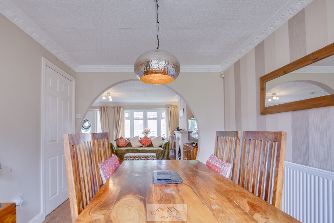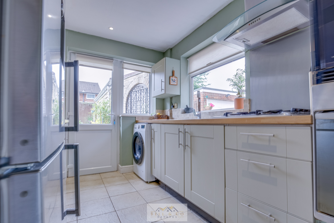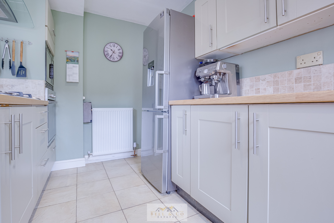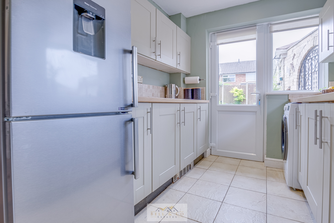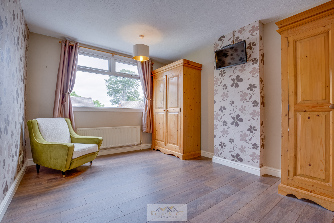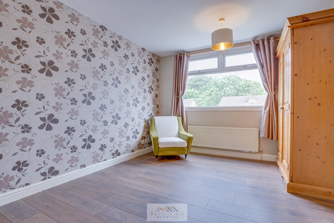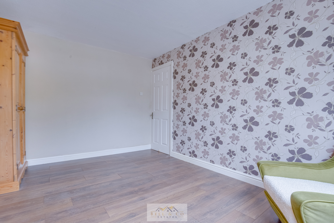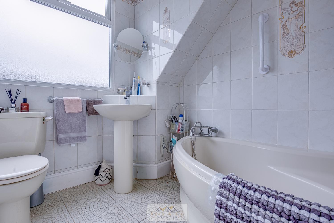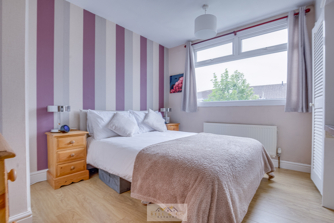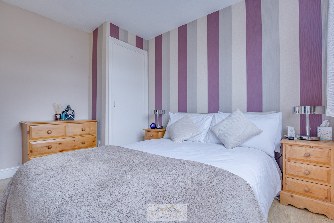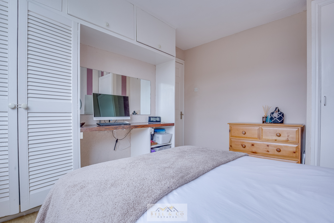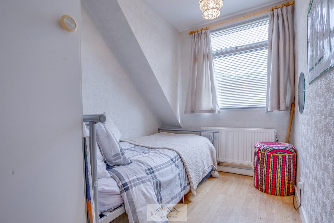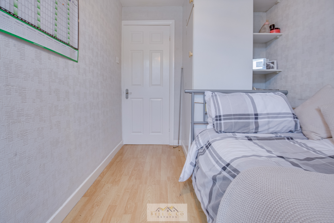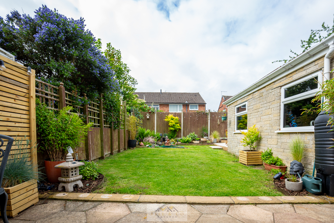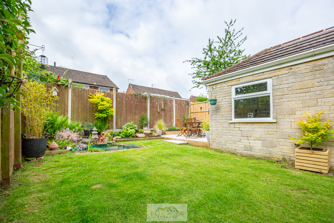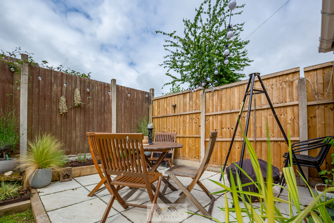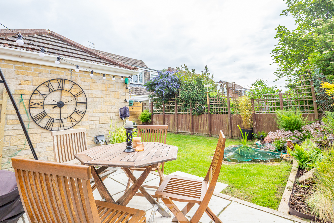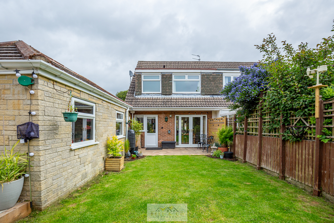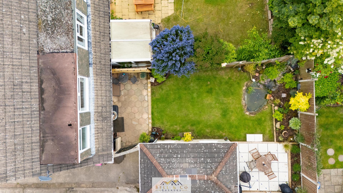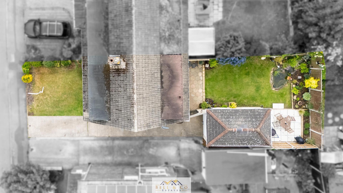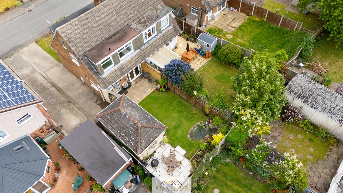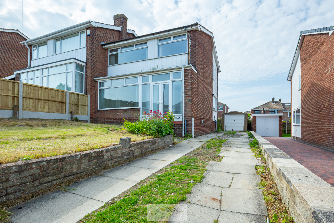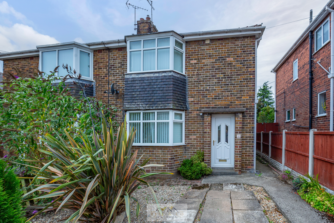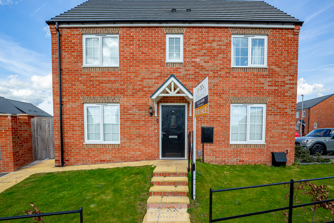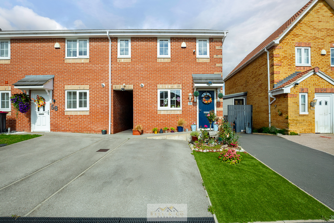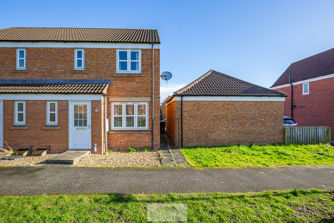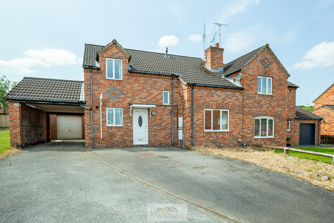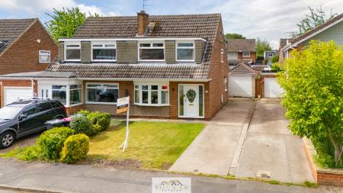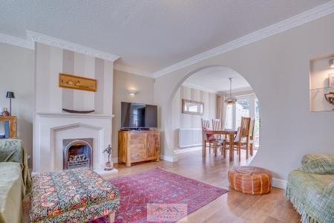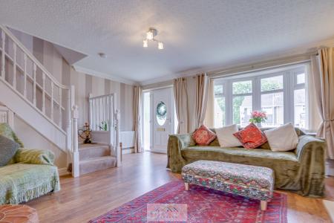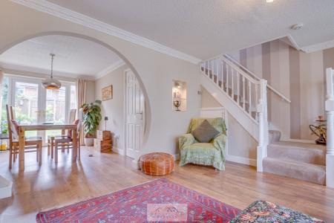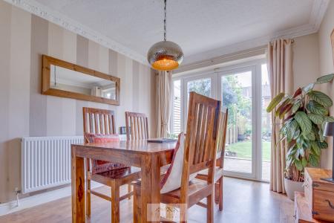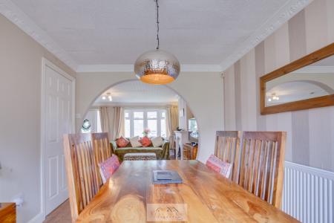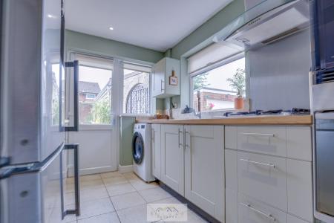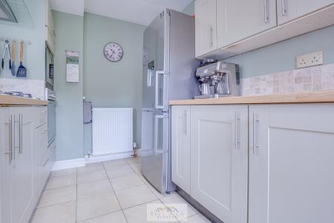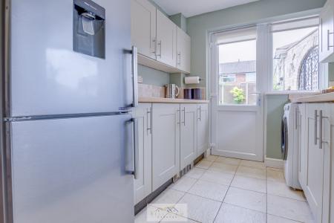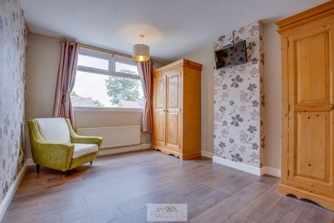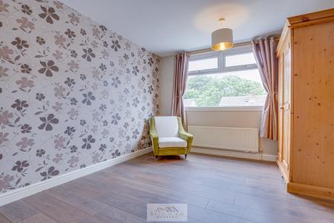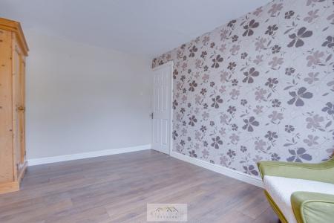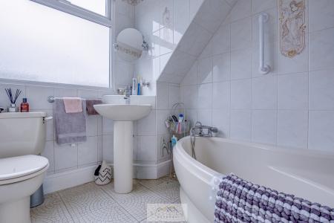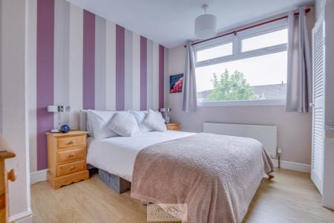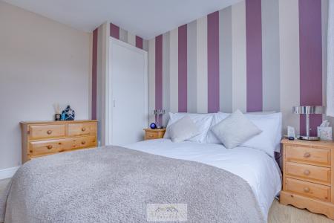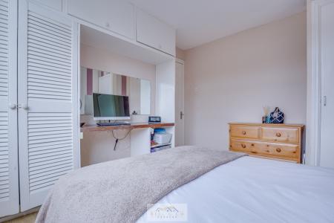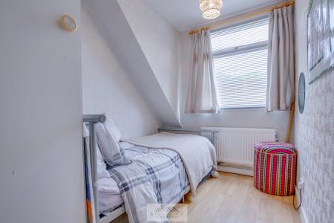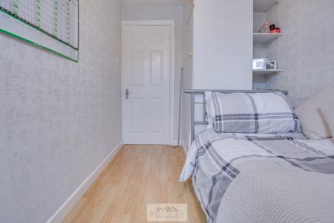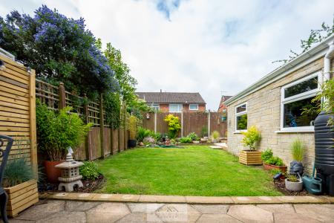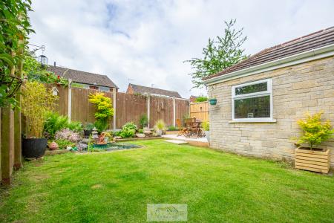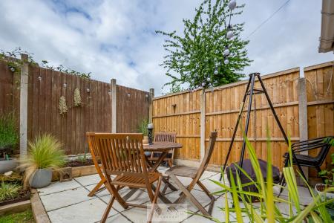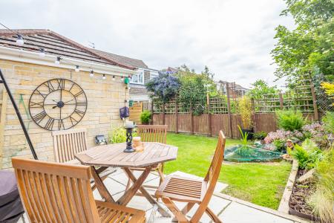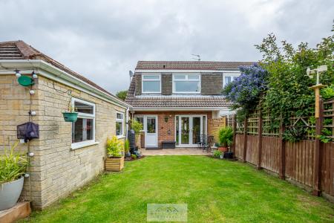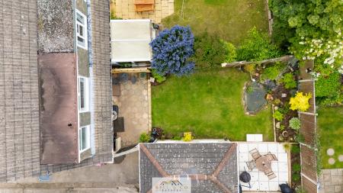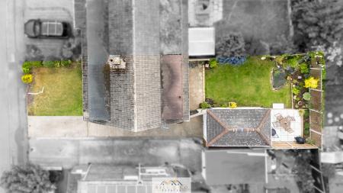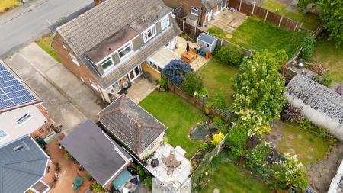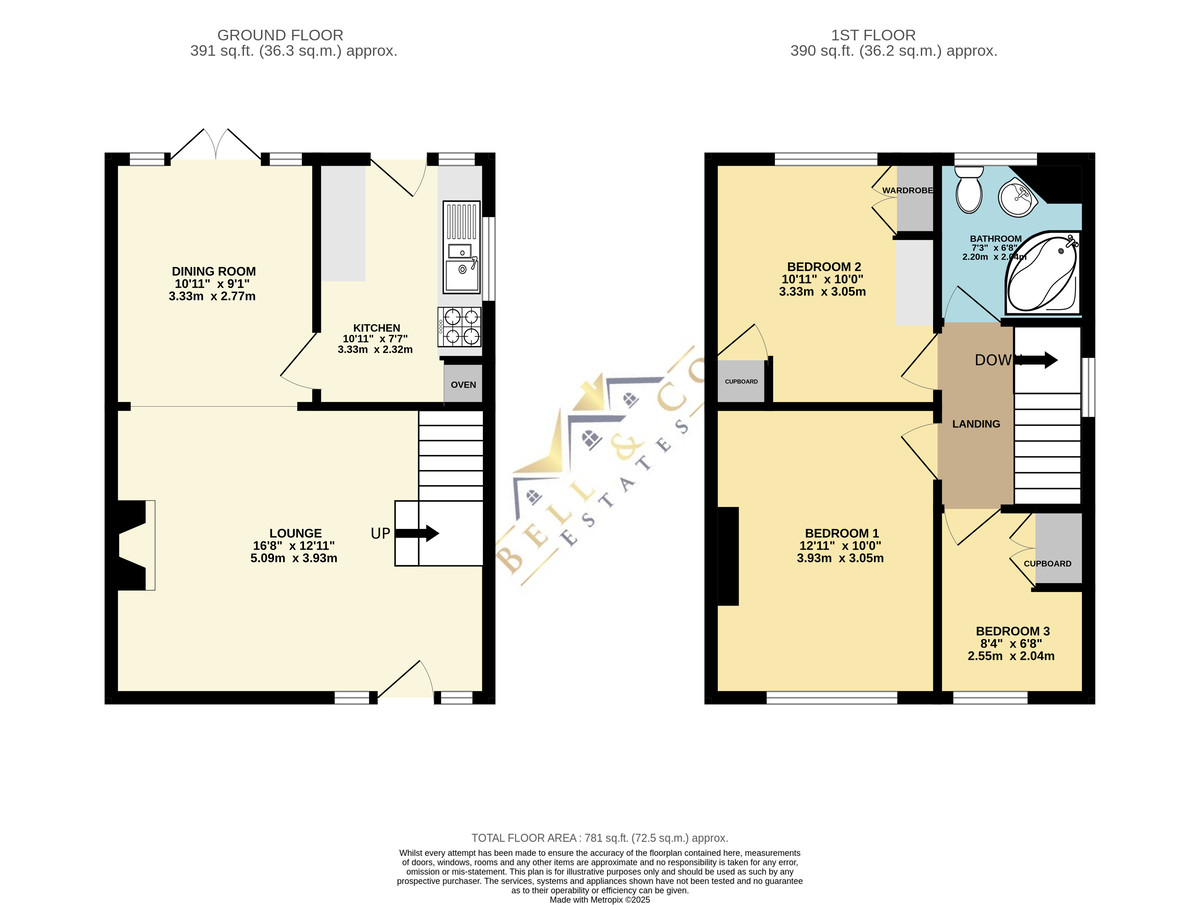- No Chain
- Bright and spacious Lounge
- Dining Room
- Modern fitted Kitchen
- Three Good Size Bedrooms
- Family Bathroom
- Off Road Parking
- Detached Garage
- Enclosed Rear Garden
- A must see!
3 Bedroom Semi-Detached House for sale in Sheffield
FULL DESCRIPTION ***GUIDE PRICE £185,000 to £195,000***
Bell & Co Estates are pleased to present this delightful three-bedroom semi-detached home, offering a well-balanced and thoughtfully arranged living space across two floors, with a total internal area of approximately 781 sq.ft.
Perfectly suited for first-time buyers or growing families, this charming property combines spacious living areas with practical features. Upon entering, you are welcomed into a bright and spacious lounge, ideal for relaxing or entertaining guests.
The lounge leads to a well-proportioned dining room, offering a dedicated space for family meals with patio doors onto the rear garden. Adjacent to the dining room is a neatly designed kitchen, fitted with essential appliances and ample storage solutions and access door to the rear.
The first floor hosts three well-sized bedrooms. The master bedroom and second bedroom both offer generous proportions and bedroom offering built-in storage options. The third bedroom is ideal for use as a nursery, home office, or guest room. The modern family bathroom features a corner bathtub, basin, and WC, all laid out in a compact yet functional space.
This home offers a layout that maximizes light and space and easy flow between rooms, creating a welcoming home environment.
To the front of the property the driveway offers off road parking for multiple vehicles leading to a detached garage with front grassed area.
To the rear is an enclosed garden, mainly laid to lawn with two patio areas perfect for entertaining or spending time with family and friends.
Situated in a desirable residential area, this home offers convenient access to local amenities, schools, and transport links.
A fantastic opportunity to secure a well-maintained and comfortable property in a sought-after location.
LEASEHOLD INFORMATION Leasehold
800 years remaining
£10 per annum payable to Coppen Estates
LOUNGE 16' 8" x 12' 11" (5.08m x 3.94m) Lovely and bright with loads of room for potential. There is a big fire place for the cold nights if your wanting more warmth and plus there is a big arch way leading to the dining room what could be even more space for potential and its all open plan from lounge to the dining room.
DINING ROOM 10' 11" x 9' 1" (3.33m x 2.77m) The dining room has loads of space for a big table and chairs and even a cabinet to put storage in. There is also patio doors in the dining room leading to the garden and door leading through to the kitchen.
KITCHEN 10' 11" x 7' 7" (3.33m x 2.31m) Modern fitted kitchen with intergraded oven and hob. With window and door leading to the garden, loads of natural brightness.
BEDROOM 12' 11" x 10' 0" (3.94m x 3.05m) The master bedroom has loads of space for a king, queen or double bed plus fitted wardrobe with a desk what you could use with a laptop or put your tv on it. There is also a cupboard for more storage and window looking out on the front of the house.
BEDROOM 10' 11" x 10' 0" (3.33m x 3.05m) The second biggest bedroom has loads of room for a double bed and wardrobes, could even fit a table for your tv to go on or have the tv on the wall like the photos shows. The window is looking out to the garden with loads of potential for blinds or curtains.
BEDROOM 8' 4" x 6' 8" (2.54m x 2.03m) The third bedroom, has room for a single bed plus also has a fitted cupboard for clothes and storage with shelfs and the door leading out to the landing and window looking out to the front of the house.
BATHROOM 7' 3" x 6' 8" (2.21m x 2.03m) The bathroom, has a fitted bath joined with a shower head, there's the toilet and sink that are under the window which overseas the back garden. Also a fitted towel holder.
Property Ref: 412223_101101002246
Similar Properties
Fir Tree Drive, Wales, Sheffield
3 Bedroom Semi-Detached House | £180,000
Bell & Co Estates are delighted to present this three-bedroom semi-detached property, offered with no vendor chain. Loca...
Chantry Place, Kiveton Park, Sheffield
3 Bedroom Semi-Detached House | Guide Price £180,000
Bell & Co Estates are pleased to present this three-bedroom semi-detached home in the popular residential location of Ki...
Wentworth Way, Dinnington, Sheffield
3 Bedroom Semi-Detached House | Guide Price £180,000
Bell & Co Estates are delighted to present this stunning, move-in-ready three-bedroom semi-detached home, situated on a...
Stockwell Avenue, Kiveton Park, Sheffield
3 Bedroom Townhouse | Guide Price £190,000
Bell & Co Estates are delighted to present this three-bedroom end townhouse, ideal for first-time buyers, young families...
Frankham Close, Laughton Common
3 Bedroom Semi-Detached House | Guide Price £190,000
Bell & Co Estates are delighted to present this stylish three-bedroom semi-detached home, situated in a quiet cul-de-sac...
Lime Tree Grove, Arkwright Town, Chesterfield
3 Bedroom Semi-Detached House | £190,000
Bell & Co Estates are delighted to present this well-proportioned three-bedroom semi-detached home located in the heart...
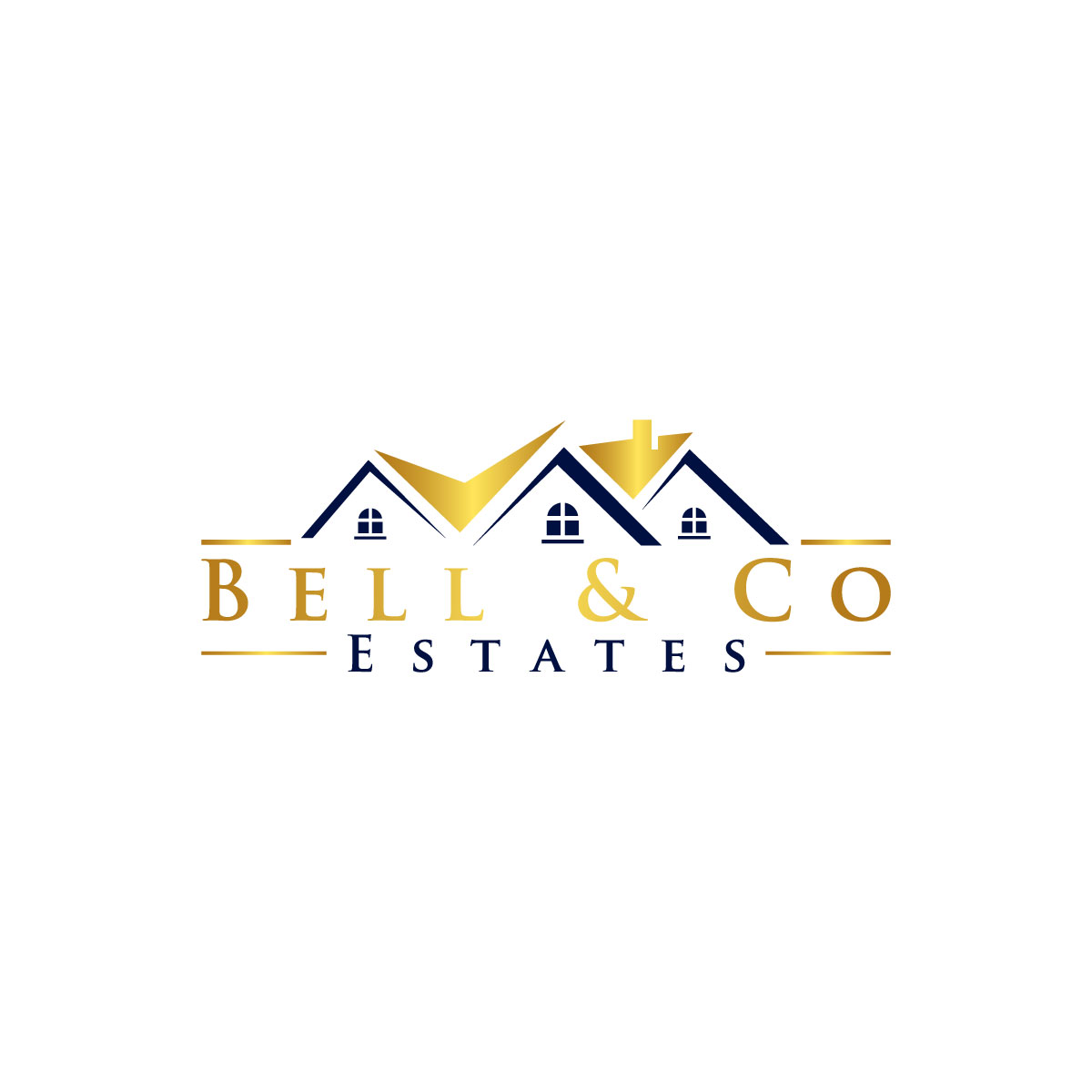
Bell & Co Estates (Kiveton Park)
Kiveton Park, Sheffield, S26 6RA
How much is your home worth?
Use our short form to request a valuation of your property.
Request a Valuation
