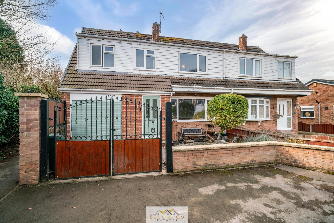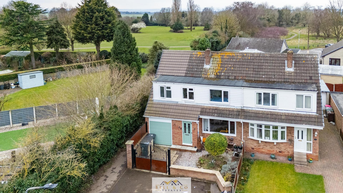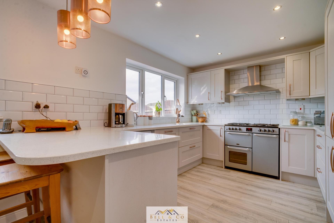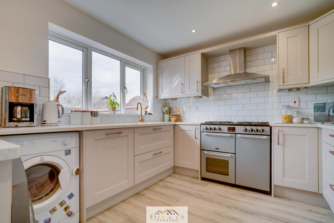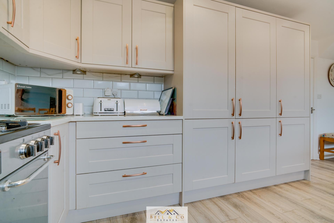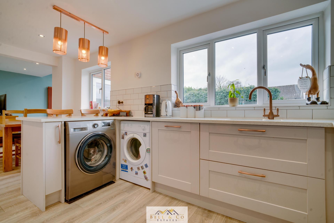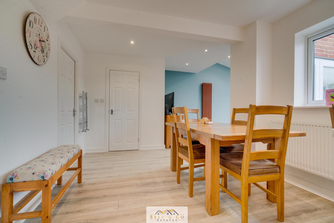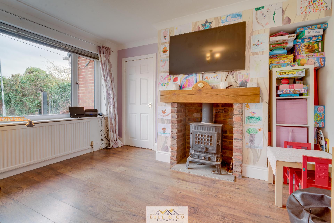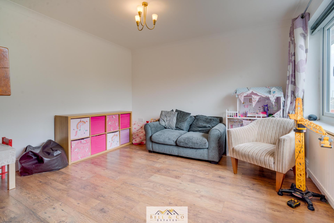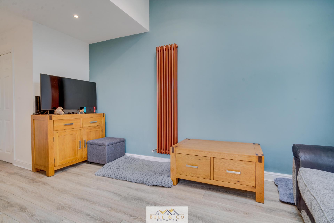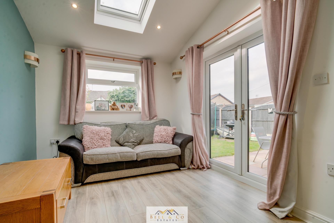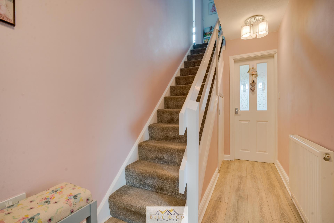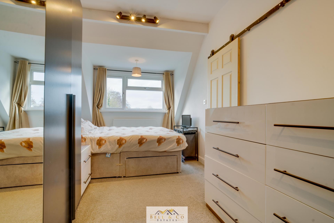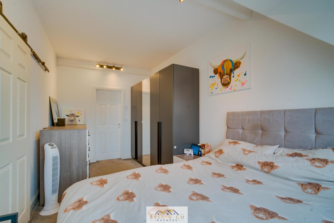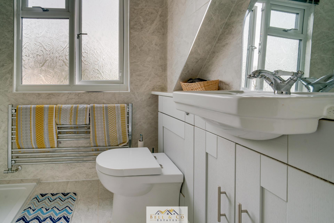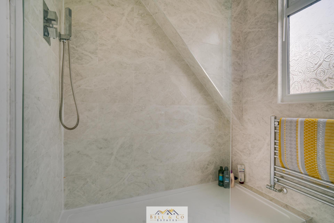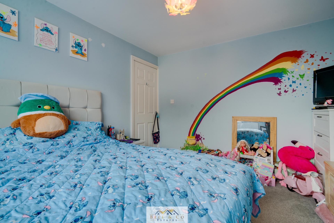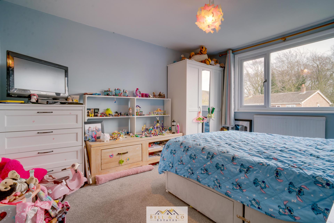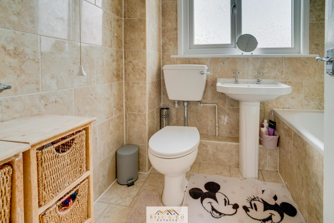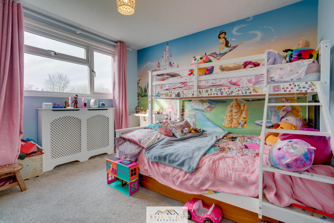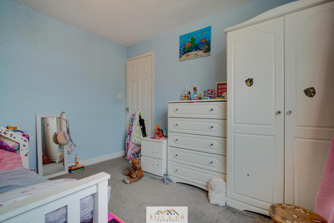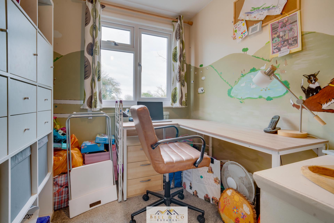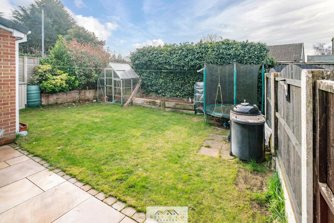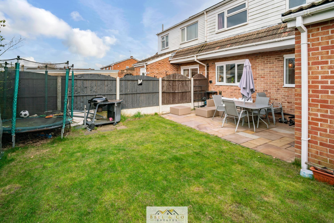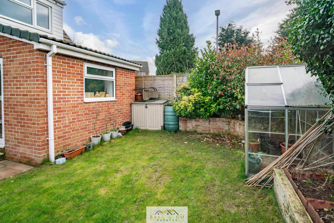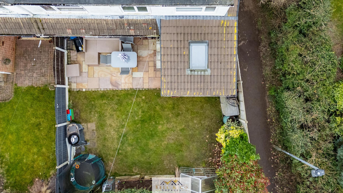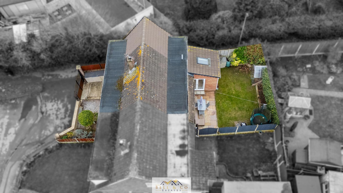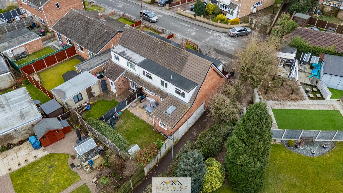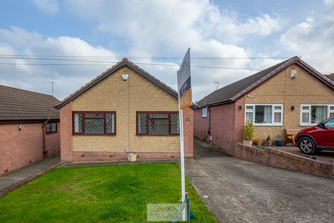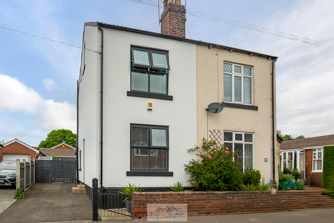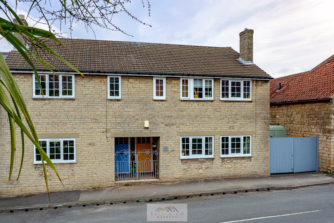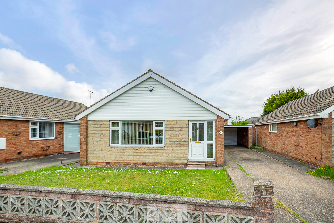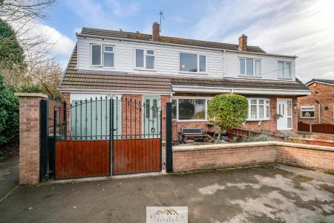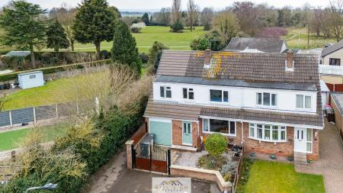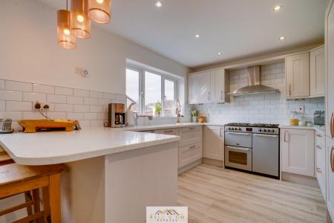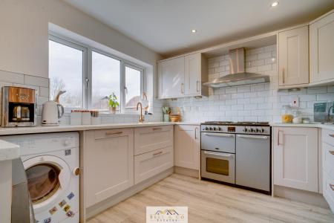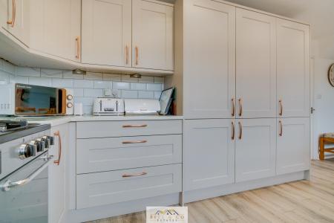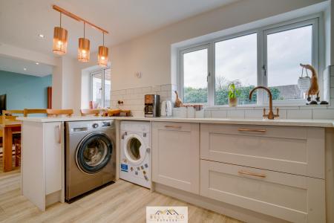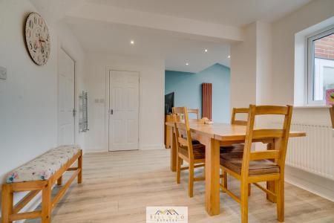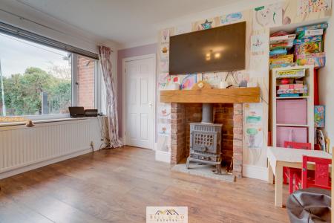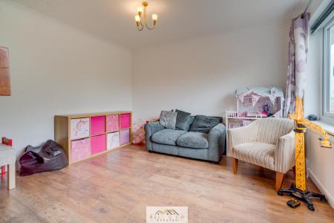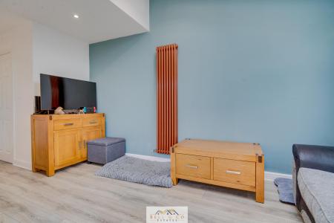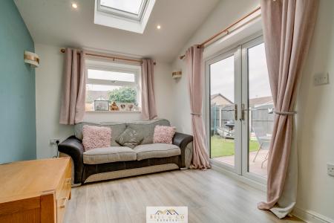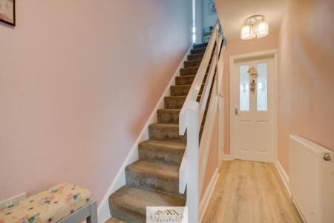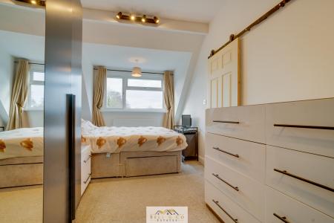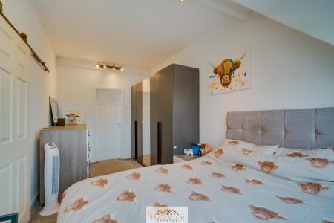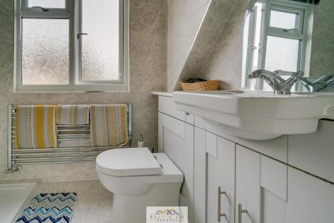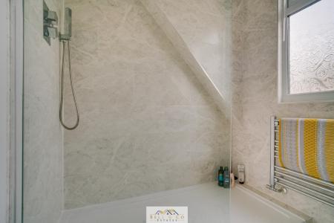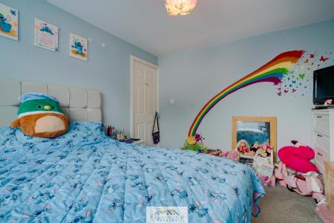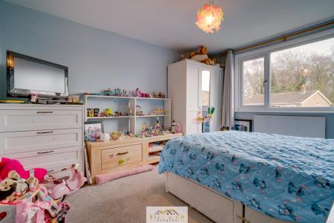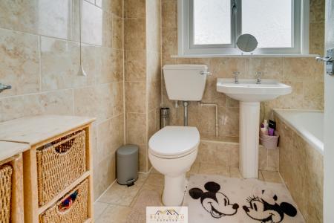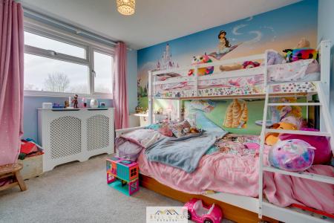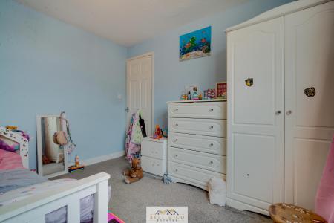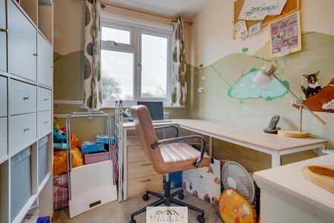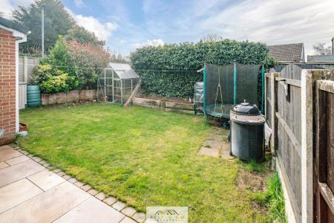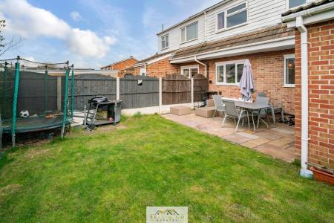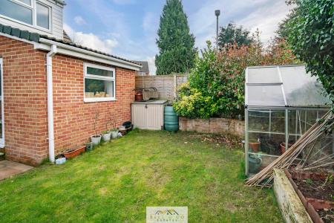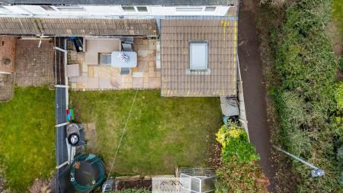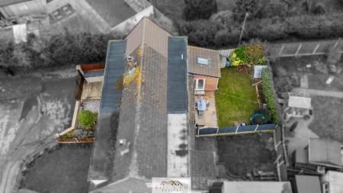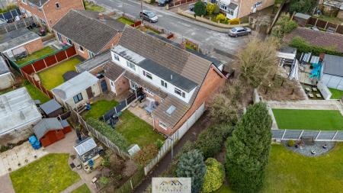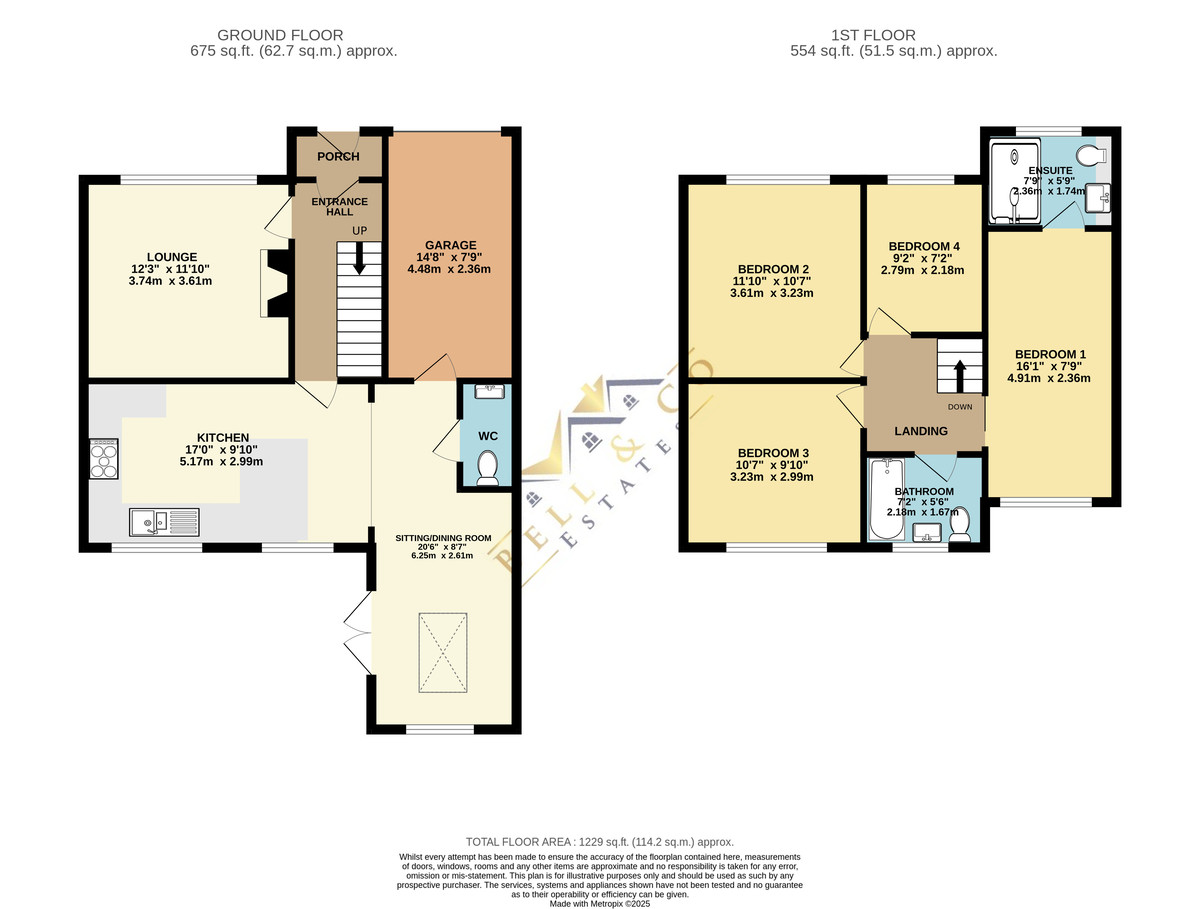- Four Bedroom Semi Detached
- Spacious Throughout
- Open Plan Kitchen / Dining and Living Area
- Front Facing Lounge
- Further Reception Room
- Master Bedroom with En Suite
- Three Further Good Sized Bedrooms
- Family Bathroom
- Cul De Sac Position
- Private Enclosed Rear Garden
4 Bedroom Semi-Detached House for sale in Sheffield
FULL DESCRIPTION Bell & Co Estates are delighted to present this beautiful four-bedroom semi-detached home, situated in a quiet cul-de-sac in North Anston.
Perfectly located within walking distance to schools and local amenities, this home offers modern family living, a spacious layout, and fantastic outdoor space.
The home welcomes you into a practical entrance porch, leading into the spacious hallway with a storage cupboard under the stairs.
The formal front-facing lounge is bright and inviting, benefiting from a large window that floods the space with natural light.
The log burner with brick surround adds a cosy touch, making this room a perfect place to unwind.
At the heart of the home is the large open-plan kitchen, dining area, and snug, ideal for family life and entertaining.
The kitchen boasts a full-length fridge & freezer, a Belling range cooker, and integrated appliances, along with plenty of cupboard and worktop space. The breakfast bar and dining area create a sociable atmosphere, while the snug area adds a relaxed living space.
A downstairs WC with a wash basin offers added convenience, and an integral door leads directly into the garage for effortless indoor access.
Upstairs, the property features three large bedrooms and a well-proportioned single bedroom.
The master bedroom benefits from a private ensuite with a walk-in shower, wash basin with cupboard space, and WC.
The modern family bathroom includes a shower over bath, wash basin, and WC, with additional landing storage providing extra practicality.
The loft space is fully boarded, equipped with electrics, and easily accessible via a pull-down ladder. It also houses the boiler, which is only five years old.
To the front, the property has a gated entrance, with a driveway leading to the garage, which is accessible via an electric shutter door.
The rear garden is both private and well-maintained, featuring an Indian stone patio, a lawn with planters, and a fully enclosed layout.
Being a corner plot, this property enjoys extra privacy and outdoor space.
Situated in North Anston, this home is in a prime location, within easy reach of local amenities, schools, and excellent transport links, making it perfect for families.
This fantastic family home is ready to move into!
Contact Bell & Co Estates today to arrange your viewing and see everything this wonderful property has to offer.
PORCH Bright and airy porch.
ENTRANCE HALL Spacious entrance hall.
LOUNGE 12' 3" x 11' 10" (3.73m x 3.61m) Front facing cosy lounge with log burner fire.
KITCHEN 17' 0" x 9' 10" (5.18m x 3m) Rear facing kitchen with ample cupboard and worktop space.
SITTING/DINING ROOM 20' 6" x 8' 7" (6.25m x 2.62m) Great size sitting/dining room with french doors providing access to the private rear garden.
WC Downstairs WC.
GARAGE 14' 8" x 7' 9" (4.47m x 2.36m)
BEDROOM ONE 15' 11" x 7' 9" (4.85m x 2.36m) Large master bedroom with ensuite.
ENSUITE 7' 9" x 5' 9" (2.36m x 1.75m) Master ensuite with walk in shower, wash basin and WC.
BEDROOM TWO 11' 10" x 10' 7" (3.61m x 3.23m) Front facing second bedroom.
BEDROOM THREE 10' 7" x 9' 10" (3.23m x 3m) Rear facing third bedroom.
BEDROOM FOUR 9' 2" x 7' 2" (2.79m x 2.18m) Front facing fourth bedroom.
BATHROOM 7' 2" x 5' 6" (2.18m x 1.68m) Modern family bathroom with shower over bath, wash basin and WC.
Freehold
Council Tax Band B
EPC Grade D
BELL & CO ESTATES OPENING HOURS - Monday to Friday 9:00am - 5:30pm Saturday 9:00am – 12:00pm Sunday closed
INDEPENDENT MORTGAGE ADVICE - With so many mortgage options to choose from, how do you know you're getting the best deal? Quite simply you don't! So why not talk to our expert.
FREE VALUATIONS - If you need to sell a house then please take advantage of our FREE VALUATION service, contact our office for a prompt, personable and efficient service.
Property Ref: 412223_101101001757
Similar Properties
Wentworth Avenue, Aston, Sheffield
3 Bedroom Semi-Detached House | Guide Price £250,000
** GUIDE PRICE £250,000 TO £260,000 **Bell & Co Estates are delighted to present this beautifully presented three-bedroo...
Rowan Tree, Killamarsh, Sheffield
3 Bedroom Detached Bungalow | £250,000
Bell & Co Estates is delighted to present this spacious three-bedroom detached bungalow, located in the sought-after res...
Bartle Road, Gleadless, Sheffield
4 Bedroom Semi-Detached House | Guide Price £250,000
Bell & Co Estates are delighted to present this beautifully presented four-bedroom semi-detached home, set across four s...
Church Lane , Beighton, Sheffield
3 Bedroom End of Terrace House | Guide Price £260,000
Bell & Co Estates are please to present this beautifully presented three-bedroom semi-detached property offers over 1,15...
Sheffield Road, South Anston, Sheffield
3 Bedroom Cottage | Guide Price £260,000
Bell & Co Estates are delighted to present this beautiful stone fronted, three bedroom Cottage in the sought after villa...
Clifton Avenue, Barlborough, Chesterfield
4 Bedroom Detached Bungalow | £265,000
Welcome to this generously proportioned four-bedroom detached bungalow, offering over 1160 sq. ft. of versatile living s...

Bell & Co Estates (Kiveton Park)
Kiveton Park, Sheffield, S26 6RA
How much is your home worth?
Use our short form to request a valuation of your property.
Request a Valuation
