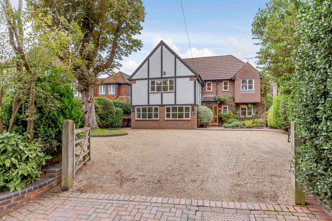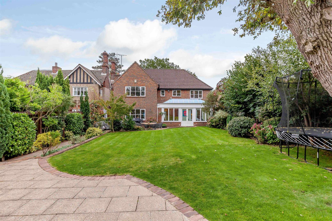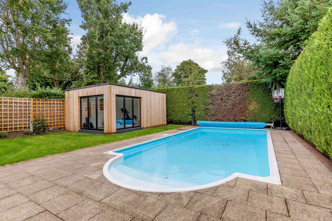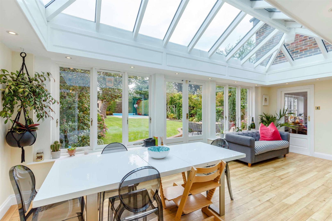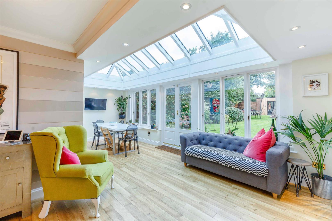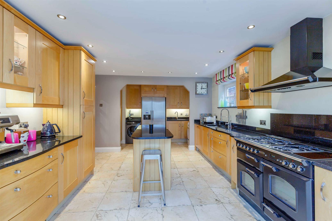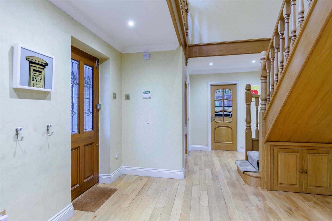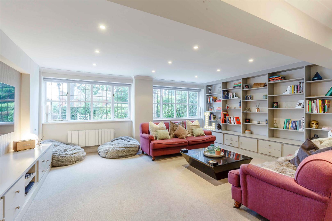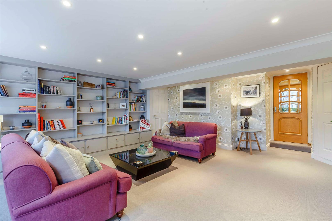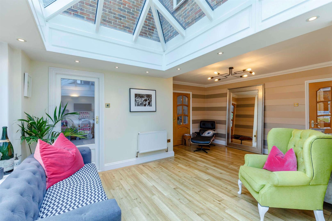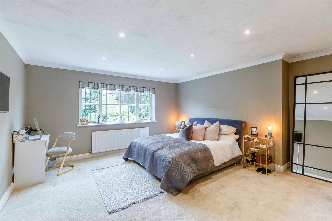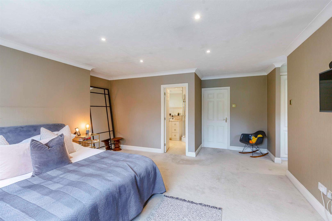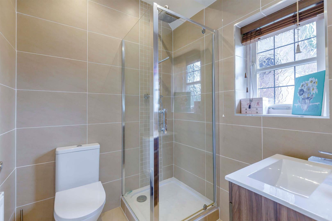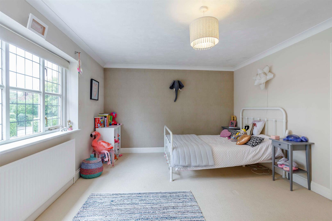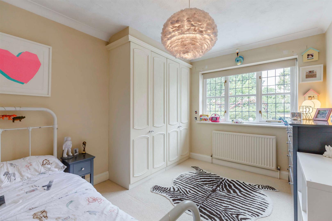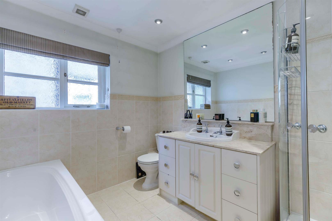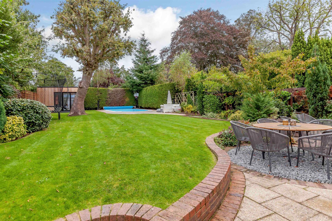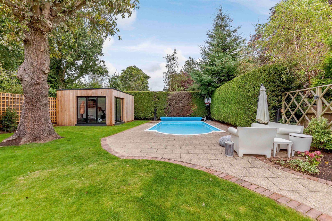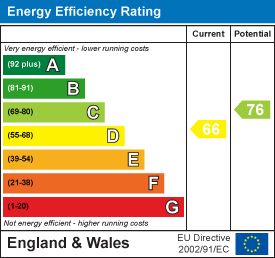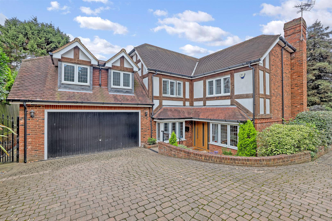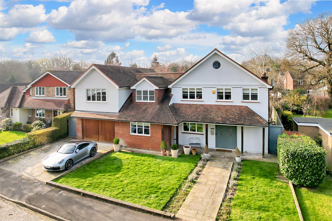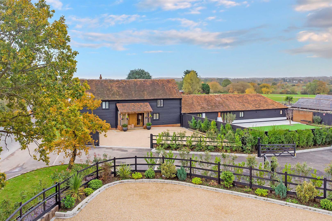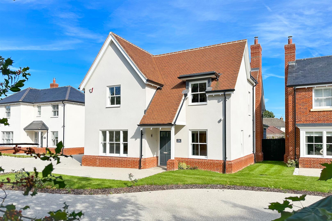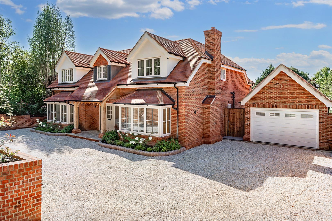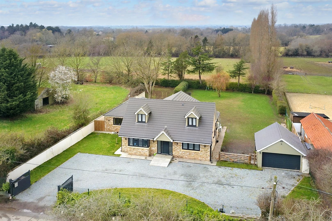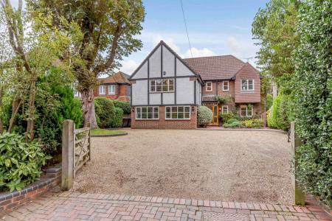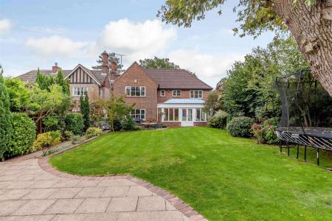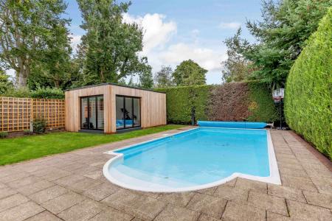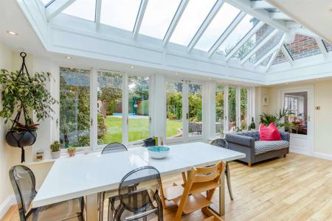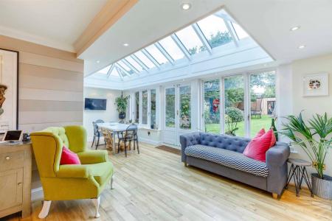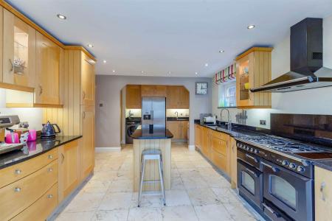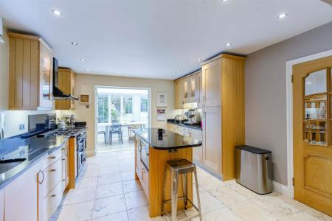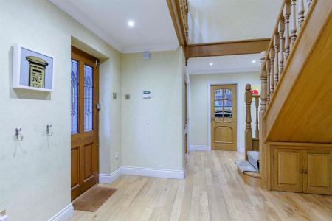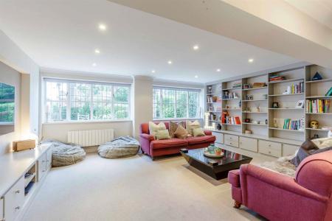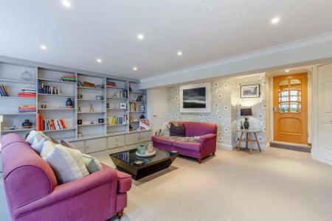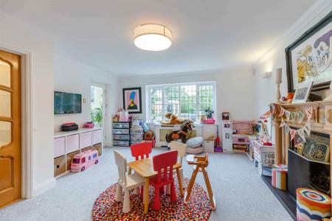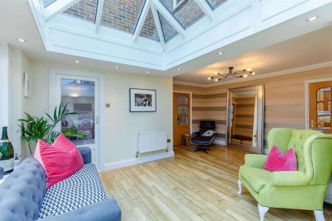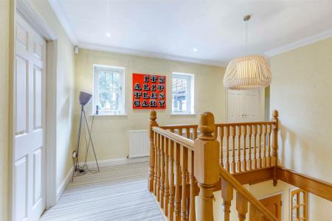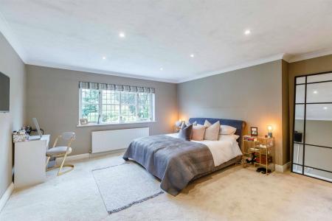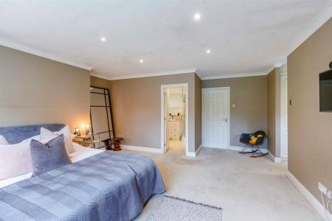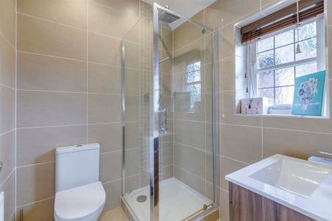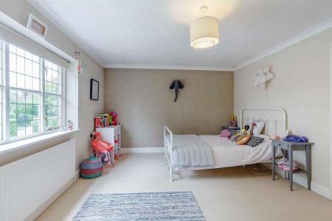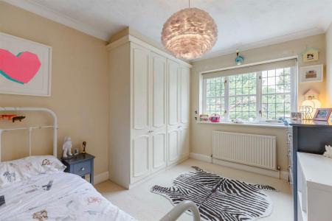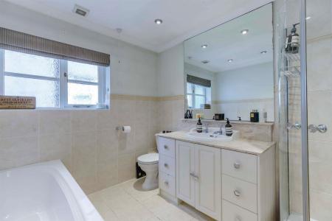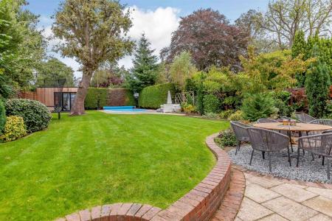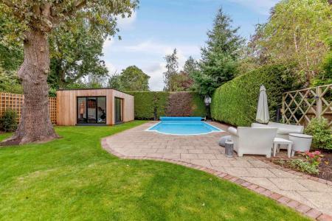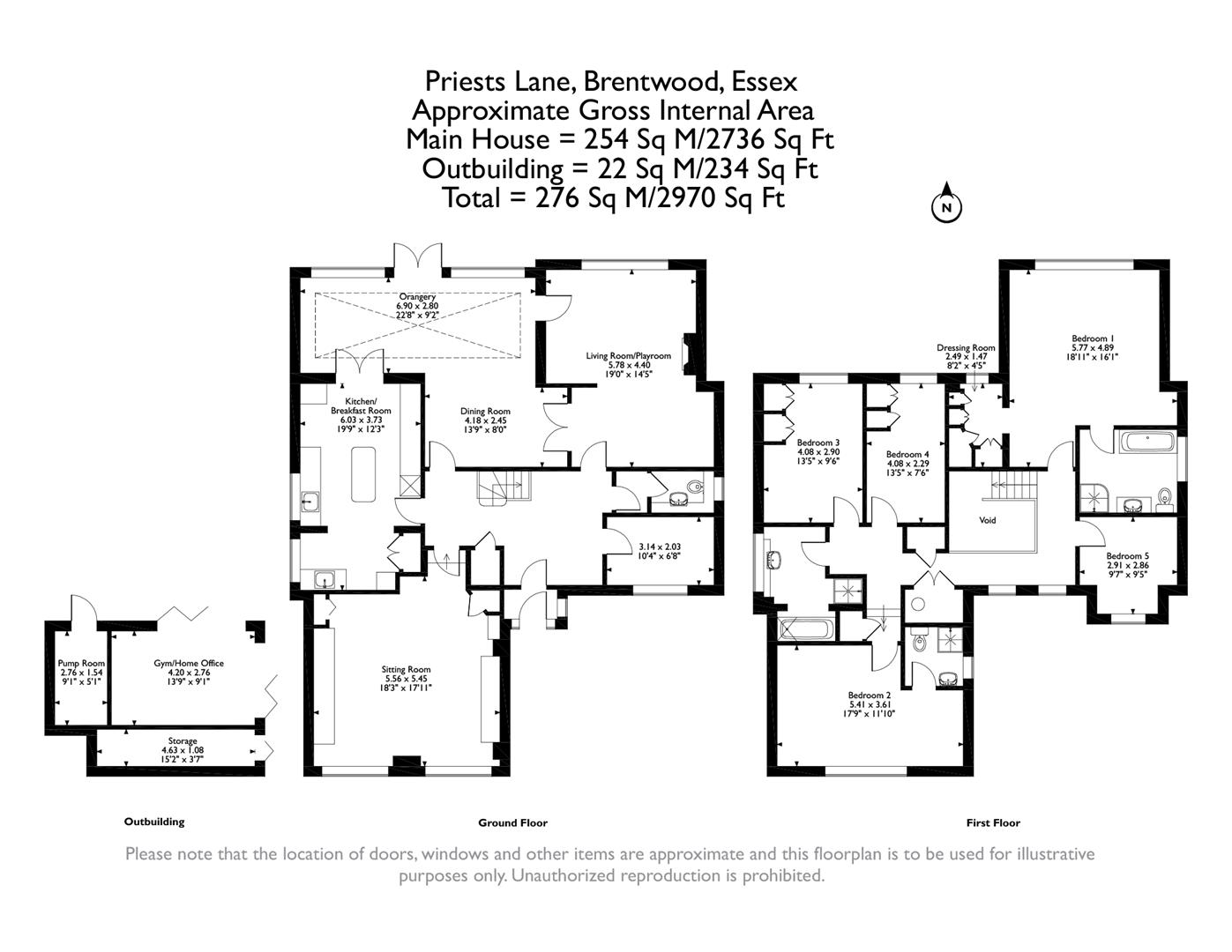5 Bedroom Detached House for sale in Shenfield
GUIDE PRICE £1,500,000 - £1,550,000
Occupying a superb position within sought after Priests Lane, this five bedroom detached home features a sizeable rear garden of circa 100ft in length with cedar cabin/gym & swimming pool, and a large, gated driveway to front. Accommodation extends to over 2,700 sq ft over two floors, featuring a superb rear orangery addition.
The current five-bedroom accommodation is well presented throughout, and ideally laid out for family living. The ground floor comprises three reception rooms, namely a sitting room, large playroom/second reception, and the orangery, which provides both dining and sitting areas. The kitchen is of a great size, with adjacent utility room, and a study & ground floor cloakroom complete this level.
First floor accommodation is expansive, with a good size, part-galleried landing giving access to five bedrooms and a family bathroom, with the two principal bedrooms offering en-suite facilities.
The house presents excellent further potential to extend, with planning permission recently approved for a double storey rear extension, two new bedrooms and shower rooms by way of a second floor conversion, and further alterations & additions. The added living space would make this a truly exceptional home.
Reception Hall -
Sitting Room - 5.56m x 5.46m (18'3 x 17'11) -
Kitchen/Breakfast Room - 6.02m x 3.73m (19'9 x 12'3) -
Dining Room - 4.19m x 2.44m (13'9 x 8'0) -
Study ? - 3.15m x 2.03m (10'4 x 6'8) -
Living Room/Playroom - 5.79m x 4.39m (19'0 x 14'5) -
Orangery - 6.91m x 2.79m (22'8 x 9'2) -
Cloakroom/Wc -
First Floor Landing -
Bedroom One - 5.77m x 4.90m (18'11 x 16'1) -
En-Suite Bathroom -
Bedroom Two - 5.41m x 3.61m (17'9 x 11'10) -
En-Suite Shower Room -
Bedroom Three - 4.09m x 2.90m (13'5 x 9'6) -
Bedroom Four - 4.09m x 2.29m (13'5 x 7'6) -
Dressing Room - 2.49m x 1.35m (8'2 x 4'5) -
Bedroom Five - 2.92m x 2.87m (9'7 x 9'5) -
Bathroom -
Rear Garden -
Gym/Home Office - 4.19m x 2.77m (13'9 x 9'1) -
Storage Room - 4.62m x 1.09m (15'2 x 3'7) -
Pump Room - 2.77m x 1.55m (9'1 x 5'1) -
Important information
Property Ref: 58892_31062916
Similar Properties
Sweet Chestnut Mews, Billericay
5 Bedroom Detached House | Offers Over £1,500,000
Situated in a secluded and tranquil gated mews setting, yet only a moment's walk from Billericay High Street and station...
5 Bedroom Detached House | Guide Price £1,500,000
Guide Price £1,500,000 - £1,600,000A remarkable village home having undergone substantial remodelling in recent years to...
5 Bedroom Detached House | £1,495,000
A remarkable barn conversion of over 3,700ft at Kingsland, Stock, a development of five luxury homes with some of the mo...
Common Road, Stock, Ingatestone
4 Bedroom Detached House | Offers Over £1,595,000
A superbly located, newly built four bedroom home located in the highly desirable village of Stock, overlooking the vill...
Dry Street, Langdon Hills, Basildon
4 Bedroom Detached House | £1,595,000
Welcome to this exceptional newly built home in the sought-after Langdon Hills, Essex, offering a lavish expanse of over...
Smallgains Lane, Stock, Ingatestone
5 Bedroom Detached House | Guide Price £1,600,000
GUIDE PRICE £1,600,000 - £1,700,000This stunning five-bedroom detached house is situated on the outskirts of Stock villa...

Walkers People & Property (Ingatestone)
90 High Street, Ingatestone, Essex, CM4 9DW
How much is your home worth?
Use our short form to request a valuation of your property.
Request a Valuation
