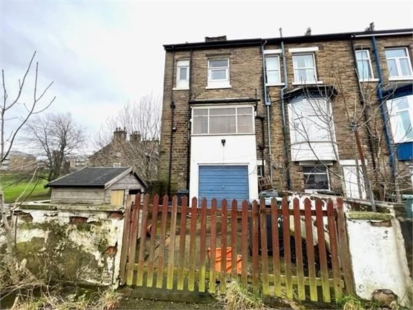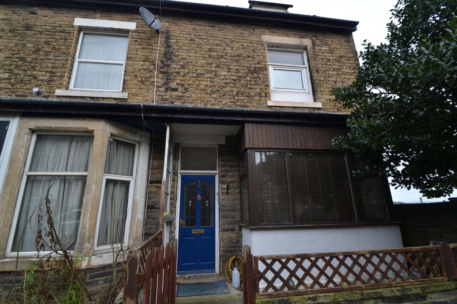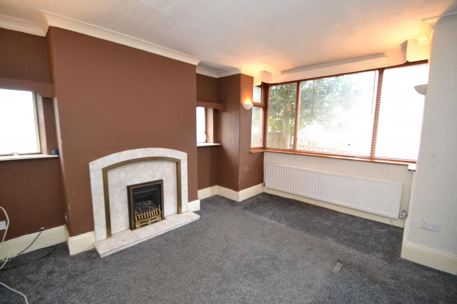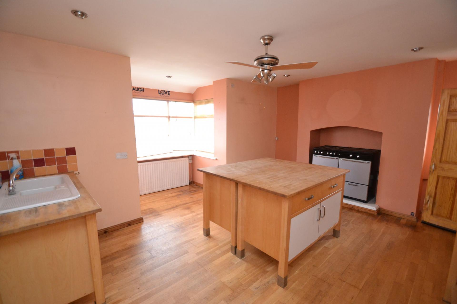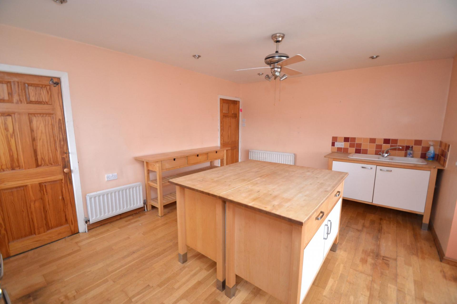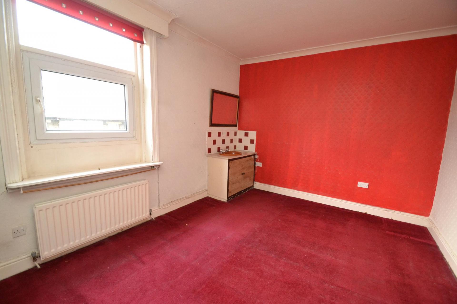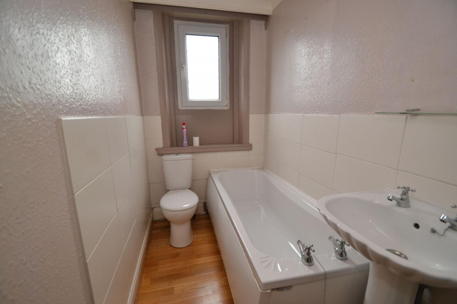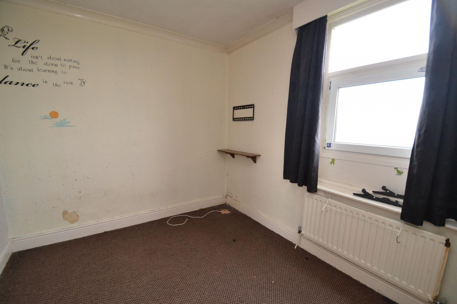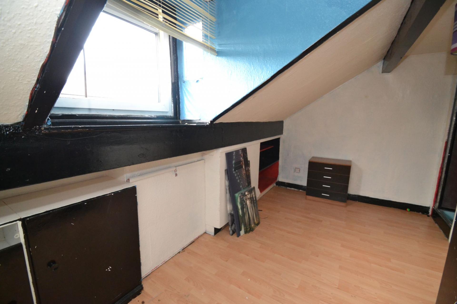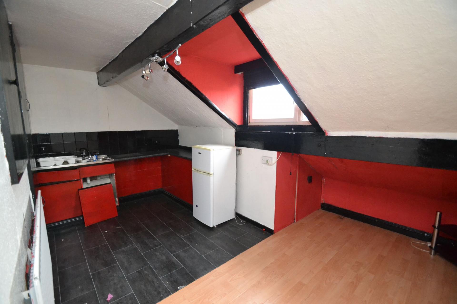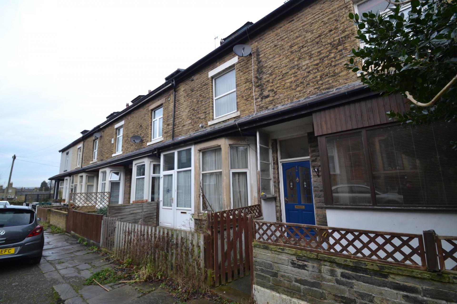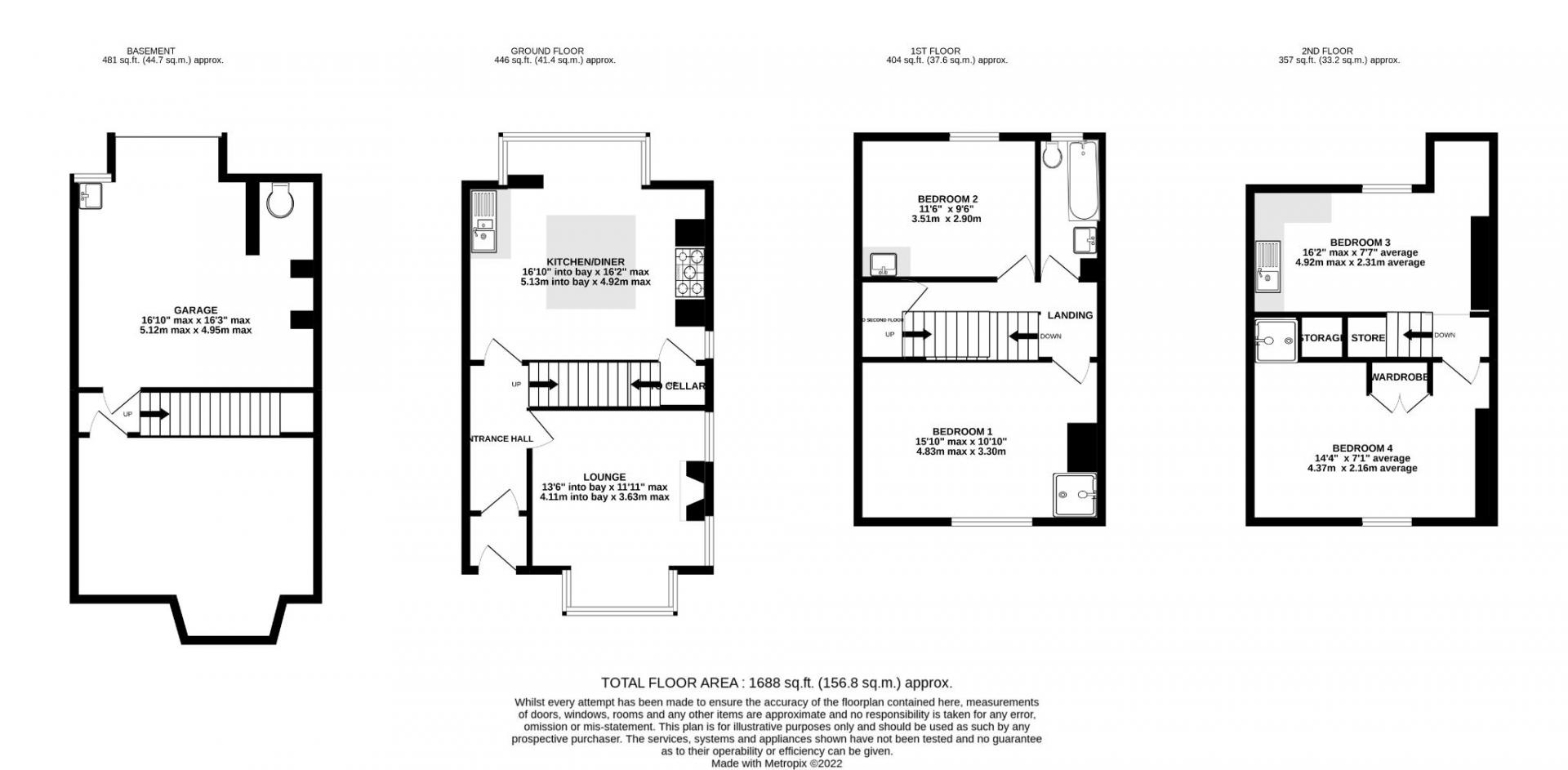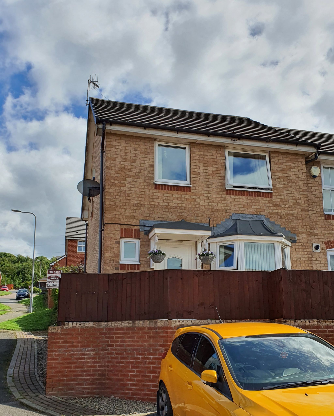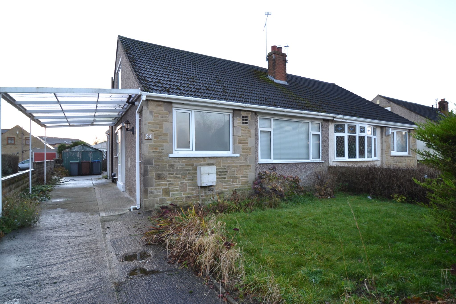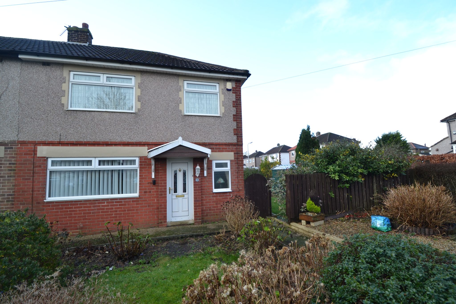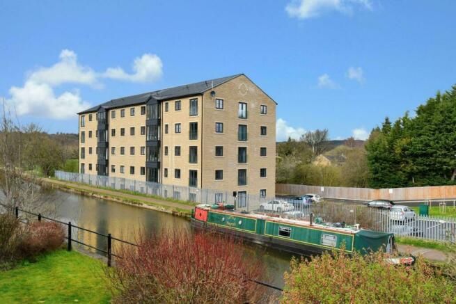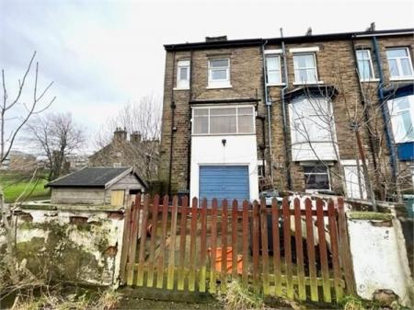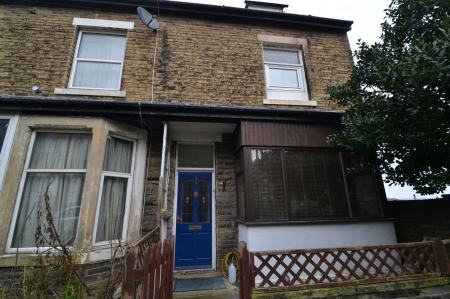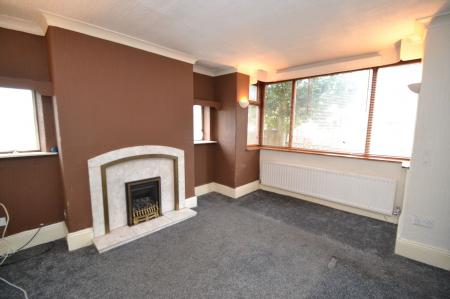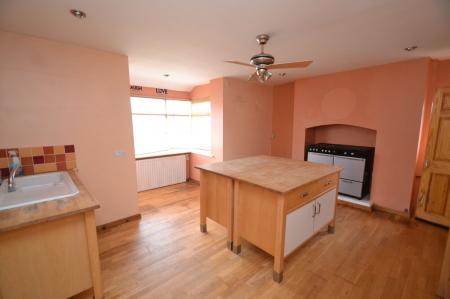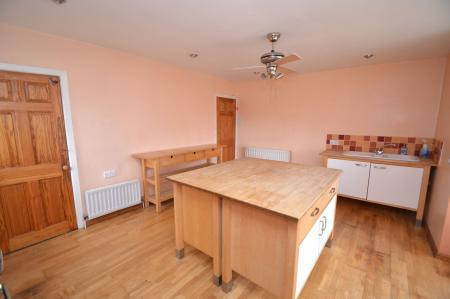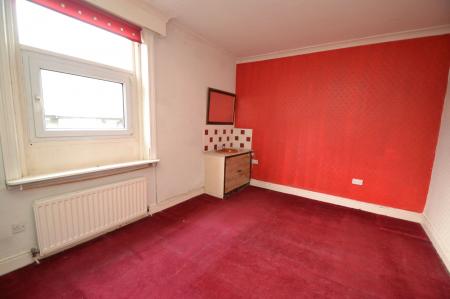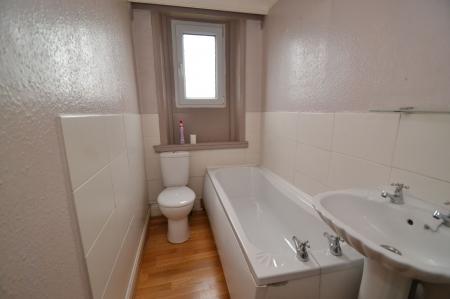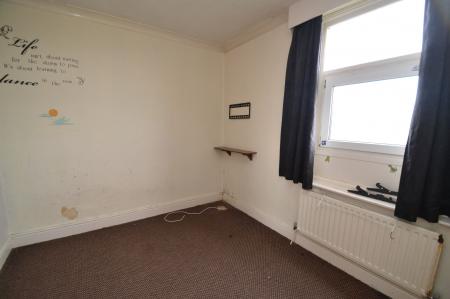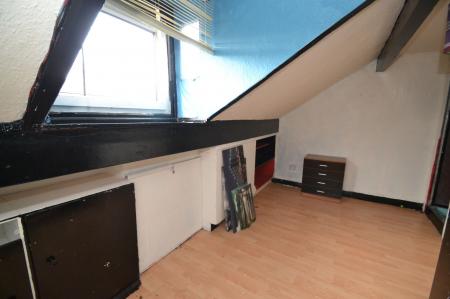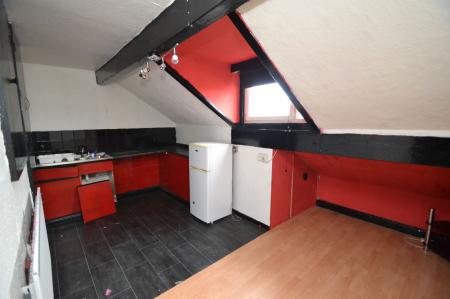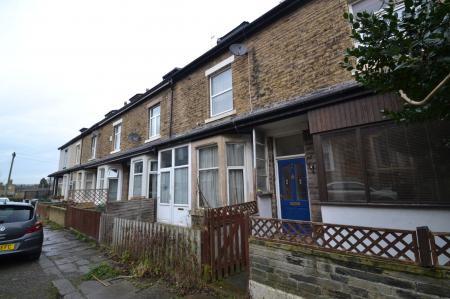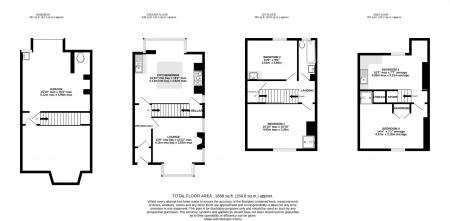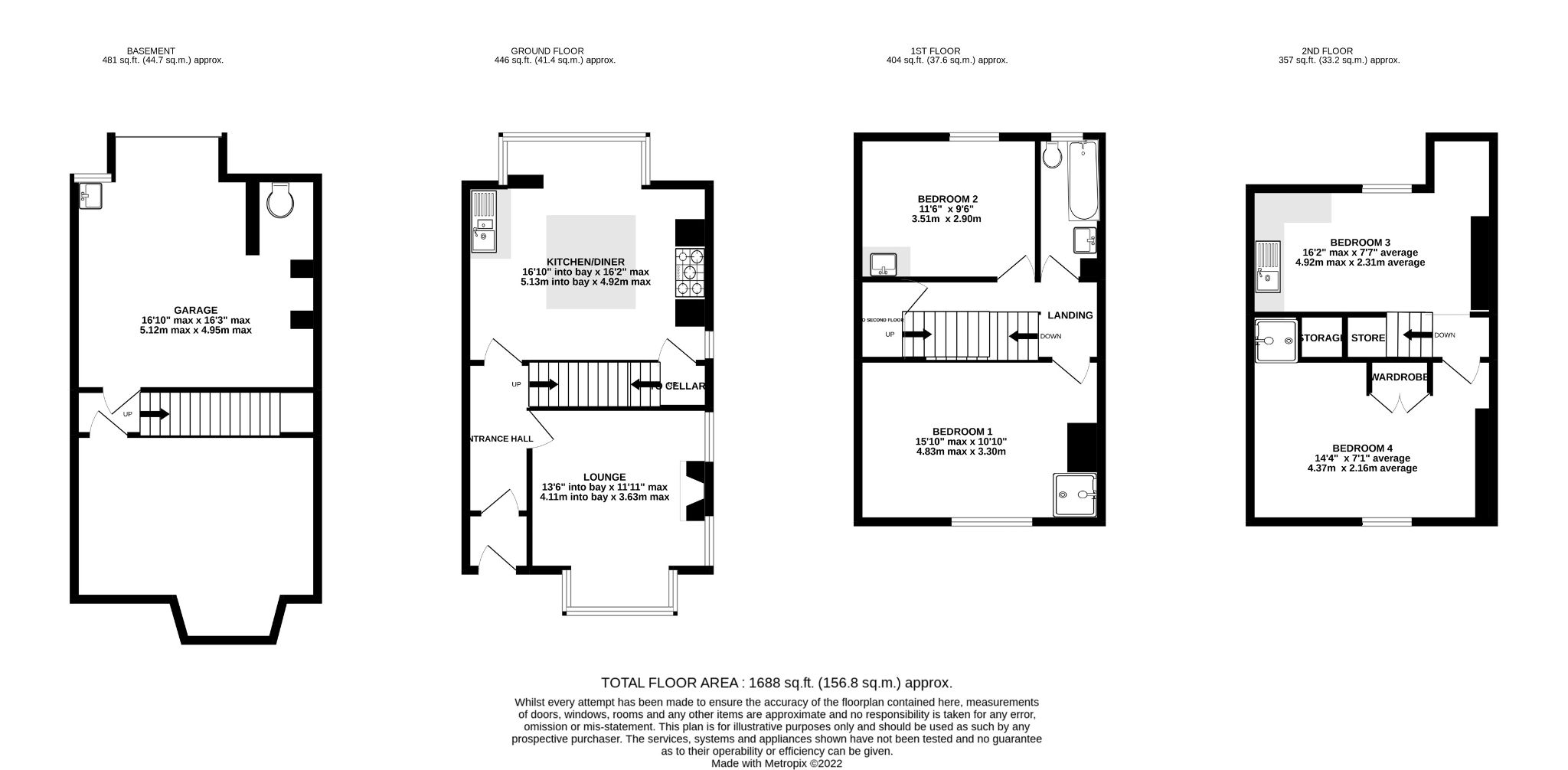- 4 BEDROOM END TERRACE
- NEEDS TOTAL RENOVATION
- GCH & PART DG
- BASEMENT GARAGE & ADDITIONAL CELLAR
- 3 FLOORS
- POPULAR SOUGHT AFTER LOCATION
- CLOSE TO SALTAIRE VILLAGE & AMENITIES ALL WITHIN WALKING DISTANCE
- IDEAL BUILDERS PROJECT
- NO CHAIN
4 Bedroom End of Terrace House for sale in Shipley
IDEAL BUILDERS PROJECT * 4 BEDROOM THREE STOREY END TERRACE PROPERTY * SMALL CUL-DE-SAC LOCATION * CLOSE TO SALTAIRE VILLAGE FOR ALL LOCAL AMENITIES ON THE DOOR STEP * GCH * PART DG * BASEMENT GARAGE AREA * NO CHAIN *
Here we have an end 4 bedroom terrace property situated within 5 minute walking distance of the World Heritage Site of Saltaire village and all its local amenities. The property is on a small cul-de-sac and comprises, ground floor entrance hallway, bay lounge, kitchen dining room to the rear, access down to the basement areas of which one is a garage/utility room, the other useful storage, first floor, 2 bedrooms, bathroom suite in white, second floor, two attic bedrooms. Small front flagged garden, rear concrete drive (no dropped kerb) for 1 car giving access to the garage. Overall, the property does need some major work internally to modernise along with some attention to the external appearance. AN IDEAL BUILDERS /INVESTORS PROJECT. NO CHAIN SALE. (Measurements as per the floor plan).
Entrance Hall: Partially glazed entrance door to the front, internal door, radiator, stairs to the first floor.
Lounge: Double glazed hardwood bay window to the front, Upvc double glazed windows to the side, four radiators, marble fireplace feature with a living flame coal gas fire, TV & telephone points.
Dining Kitchen: Range of base units with work tops, bowl sink, electric range style cooker, single glazed bay window to rear, three radiators, wood floor, stairs to basement and garage.
Basement 1: Integral Garage with up and over door, light & power, window to the rear, stone sink and tap, low level wc.
Basement Room 2: Utility area being plumbed for an auto-washer, wall & base units, stainless steel sink, Vokera combi-boiler.
Landing: Useful built in cupboard, radiator, stairs to second floor.
Bedroom 1: Double glazed and single glazed windows to the front, radiator, sink set in a vanity unit, shower cubicle with an electric shower unit.
Bedroom 2: Double glazed window and a single glazed window to the rear, radiator.
Bathroom: Three piece shell suite in white, wash basin and wc, part tiled, frosted double glazed window to the rear, radiator, laminate floor.
Bedroom 3: Double glazed window to the rear, built in cupboards, two radiators. Kitchenette style area having a stainless steel sink unit over a cupboard and work surface over.
Bedroom 4: Double glazed window to the front, radiator, laminate floor, shower cubicle with an electric unit, fitted wardrobes.
Externally: Front garden with a wicket fencing and gated access onto a flagged area. To the rear is a concrete drive with gated access.
Property Reference 0015104
Important Information
- This is a Freehold property.
Property Ref: 57897_0015104
Similar Properties
3 Bedroom End of Terrace House | £169,995
SUPERBLY PRESENTED 3 BEDROOM END TERRACE SITUATED ON THE POPULAR COTE FARM DEVELOPMENT * GCH AND NEW BOILER * UPVC DG *...
3 Bedroom Semi-Detached Bungalow | £169,950
3 BEDROOM SEMI-DETACHED BUNGALOW WITH BEDROOM 3 UPSTAIRS * DOWNSTAIRS MODERN BATHROOM * MODERN FITTED KITCHEN * GCH & CO...
3 Bedroom Semi-Detached House | £169,950
EXTENDED 3 BEDROOM SEMI-DETACHED SITUATED ON A CORNER PLOT * POTENTIAL TO EXTEND TO THE SIDE * GCH AND RECENTLY UPGRADED...
Waterside View, 1023 Harrogate Road, Apperley Bridge,
2 Bedroom Apartment | £173,965
GROUND FLOOR 2 DOUBLE BEDROOM APARTMENT * NEWLY CONSTRUCTED BLOCK KNOWN AS WATERSIDE VIEW * CANAL WALKS ON THE DOOR STEP...
Apperley Road, Apperley Bridge,
3 Bedroom Semi-Detached House | £174,950
Extended mature part bay modernised semi-detached * close to canal walks * upvc dg * gch & condensing boiler * alarmed *...
3 Bedroom Cottage | £174,950
CHARMING EX'MILL WORKERS COTTAGE CIRCA 1768 SET IN THIS BACKWATER LOCATION OF WILSDEN * SEMI-RURAL LIVING WITH LOTS OF G...

Martin S Lonsdale Estate Agents (Bradford)
Thackley, Bradford, West Yorkshire, BD10 8JT
How much is your home worth?
Use our short form to request a valuation of your property.
Request a Valuation
