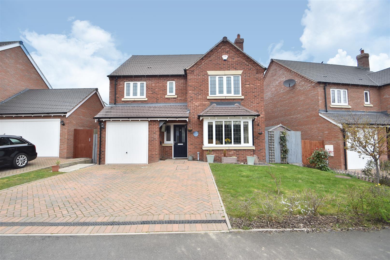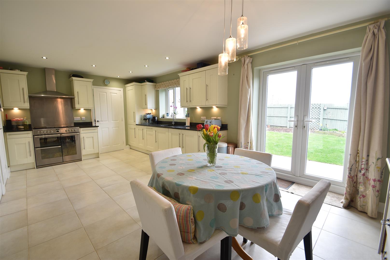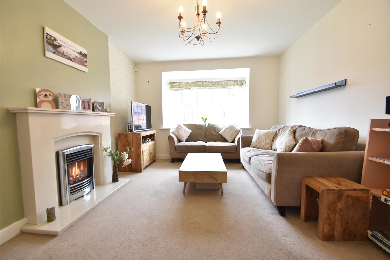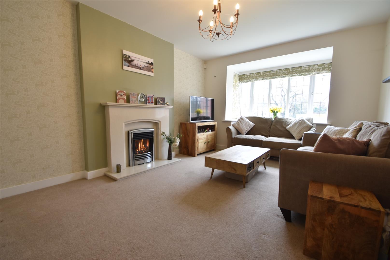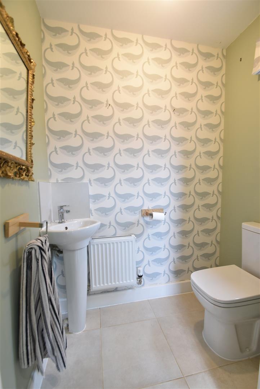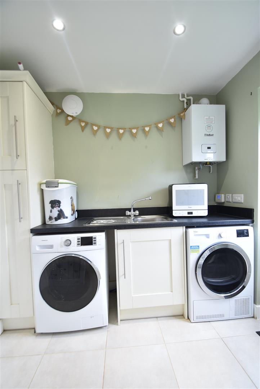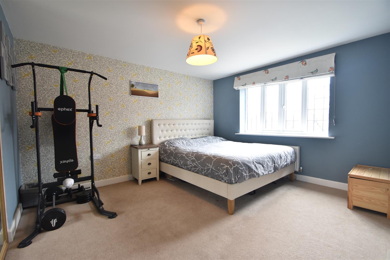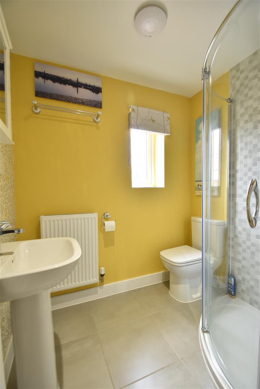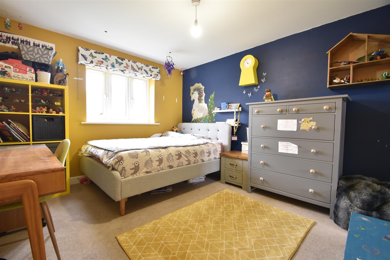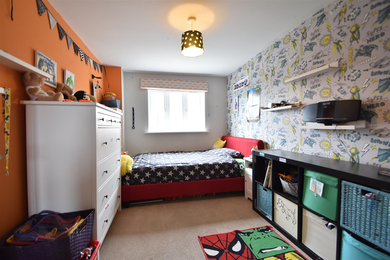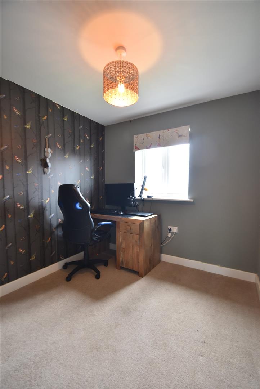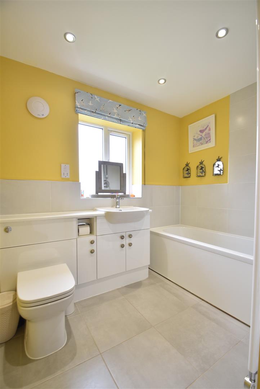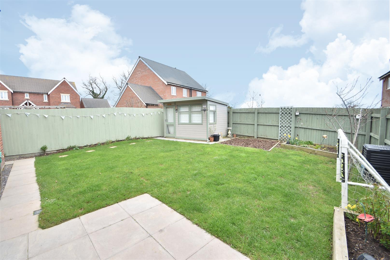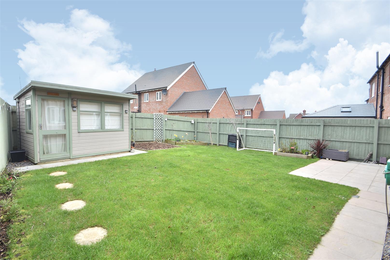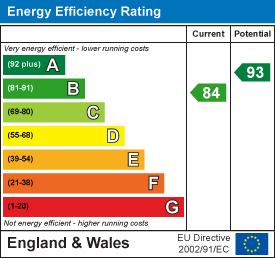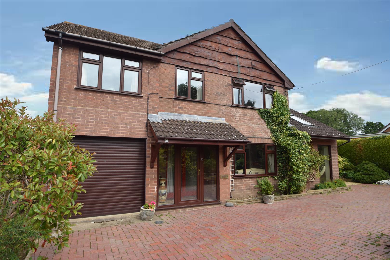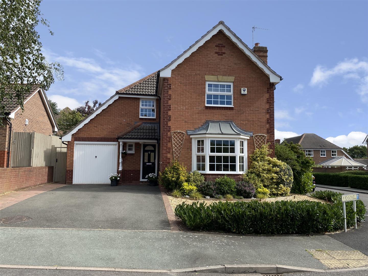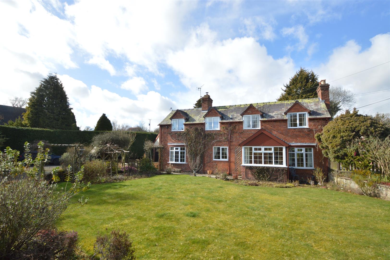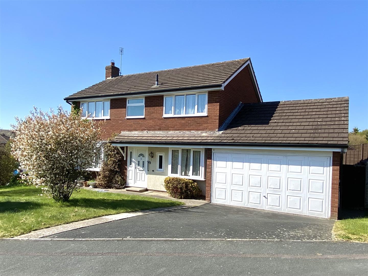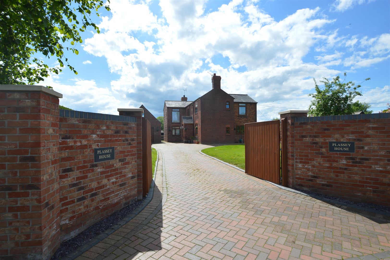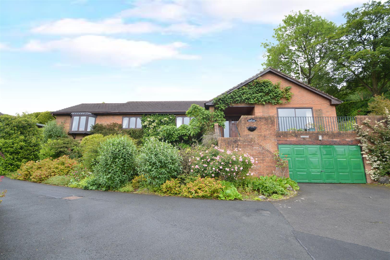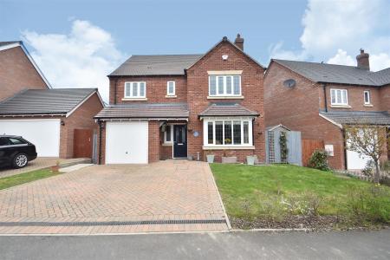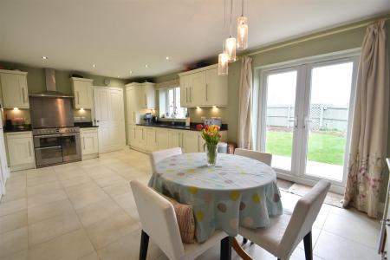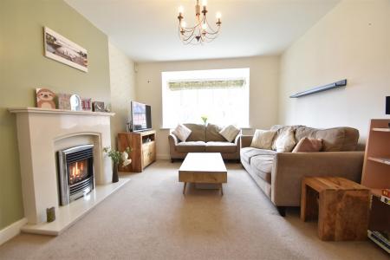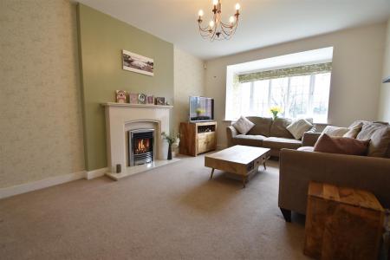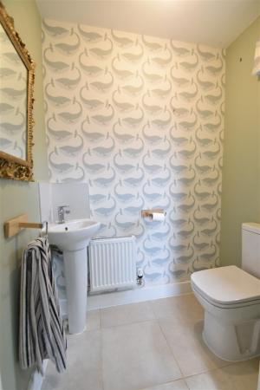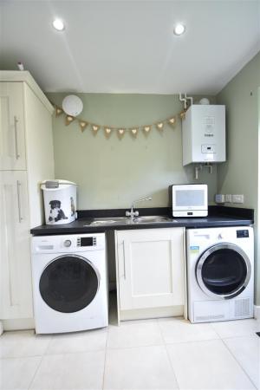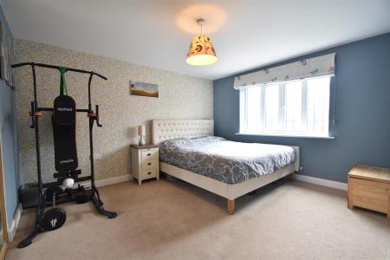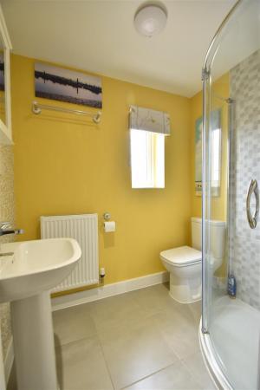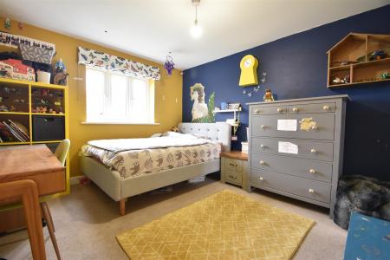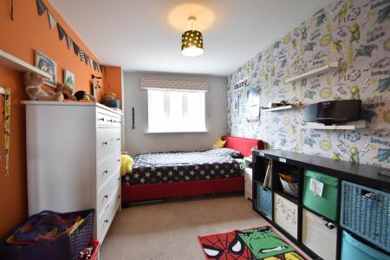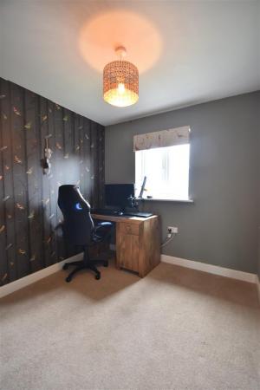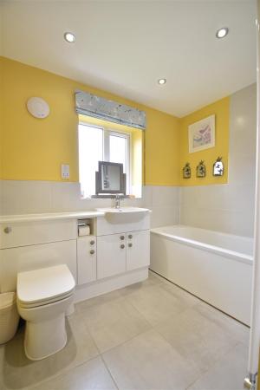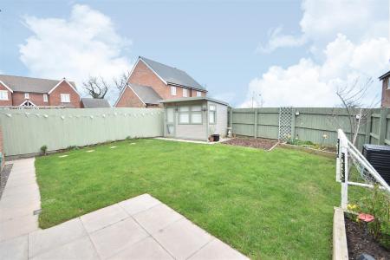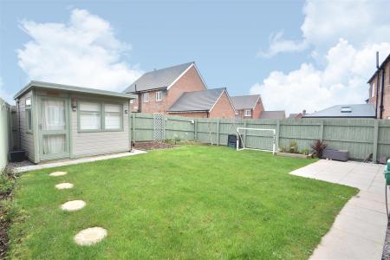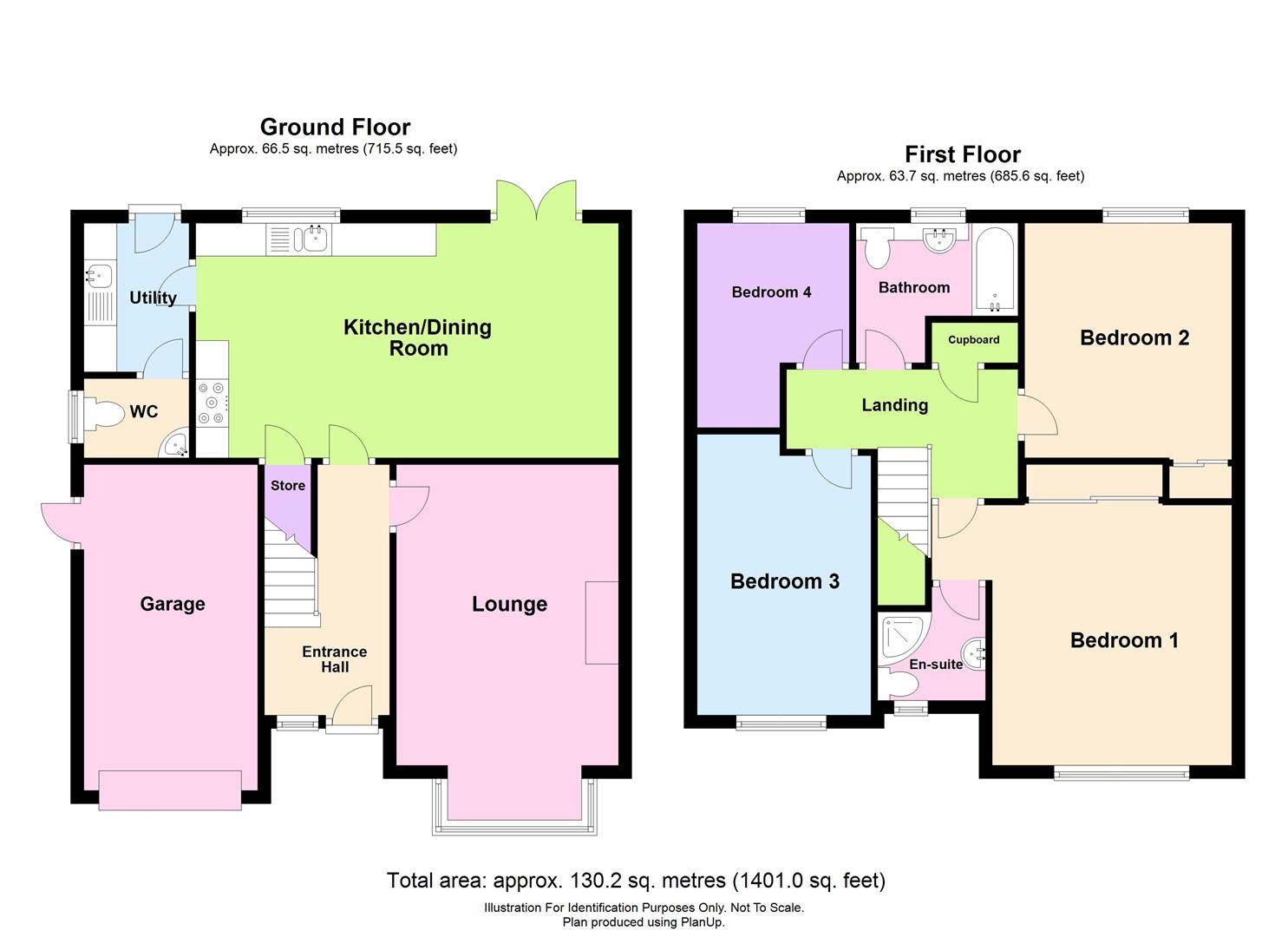- Well presented, modern detached family house
- Four bedrooms, en suite and bathroom
- Open plan kitchen/dining room
- Integral garage and ample parking
- Landscaped garden
- Quiet cul-de-sac position
- No Upward Chain
4 Bedroom Detached House for sale in Shrewsbury
This attractive, modern, four bedroom detached family residence with the benefit of an open plan kitchen/dining room, integral garage, parking and landscaped garden with views over open countryside beyond.
The property is pleasantly situated in this quiet cul-de-sac position on the fringe of the village of Bayston Hill close to excellent village amenities including; shops, schools, doctors, library and on a frequent bus service to the nearby town centre, while also being well placed within easy reach of the Shrewsbury by-pass with M54 link to the West Midlands.
A well presented, spacious, modern, four bedroom detached family residence.
Entrance Hall - 3.81m x 1.91m (12'6" x 6'3") -
Lounge - 4.57m x 3.38m (15'0" x 11'1") - Large bay window to the front
Electric fire
Kitchen / Dining Room - 3.45m x 6.43m (11'4" x 21'1") - Neatly fitted with a range of matching wall and base units
French doors to rear garden
Under-stairs store cupboard
Utility Room - 2.26m x 1.60m (7'5" x 5'3") - Matching units with work surface over with sink unit
Space and plumbing for white goods
Door to rear garden
Cloakroom - 1.21m x 1.60m (4'0" x 5'3") - Wash hand basin, wc
STAIRCASE rising to FIRST FLOOR LANDING with airing cupboard and loft access.
Bedroom 1 - 3.96m x 3.64m (13'0" x 11'11") - Built in wardrobe with mirror fronted sliding doors
En Suite Shower Room - 1.35m x 1.64m (4'5" x 5'5") - Corner shower cubicle
Wash hand basin, wc
Bedroom 2 - 4.18m x 3.15m (13'9" x 10'4") - Built in double wardrobe
Window to the rear with open views
Bedroom 3 - 4.27m x 2.62m (14'0" x 8'7") -
Bedroom 4 - 3.11m x 2.31m (10'2" x 7'7") - Window to the rear with open views
Bathroom - 1.41m x 2.46m (4'8" x 8'1") - Modern panelled bath with shower over and glass shower screen
Vanity unit with inset sink, wc concealed flush
Outside The Property -
Integral Garage - 4.95m x 2.64m (16'3" x 8'8") -
The property is approached over double width brick paviour driveway flanked by neatly kept front forecourt mainly laid to lawn with inset borders.
Paved pathway and gated access to neatly kept landscaped REAR GARDEN mainly laid to lawn with paved patio. LARGE INSULATED SUMMERHOUSE with electric, lighting and heating. Additional garden store shed. The whole enclosed by closely boarded wooden fencing.
Property Ref: 70030_31366981
Similar Properties
Willow Green, Preston Montford SY4 1DU
4 Bedroom Detached House | Offers in region of £425,000
This spacious, extended and improved, modern, 4 bedroomed detached family house includes : entrance hall, extended loung...
2 Pennywell,The Mount, Shrewsbury SY3 8BY
4 Bedroom Detached House | Offers in region of £425,000
This truly immaculate modern, detached 4 bedroomed family house is presented throughout to an exacting standard and boas...
Holly Cottage, Bushmoor, Craven Arms SY7 8DW
3 Bedroom Detached House | Offers in region of £425,000
ON LINE TOUR - This picturesque and charming 3 bedroomed detached country cottage provides well proportioned accommodati...
1 Worthington Drive, Shrewsbury, SY3 6BT
4 Bedroom Detached House | £430,000
This well appointed, detached four bedroom family house provides well planned accommodation with rooms of pleasing dimen...
Plassey House, Kinnerley, Oswestry, SY10 8EE
5 Bedroom Detached House | Offers in region of £434,950
This spacious, characterful and well presented, five bedroom detached property provides well proportioned accommodation...
Rosyland, Clive Avenue, Church Stretton, SY6 7BL
3 Bedroom Detached Bungalow | Offers in region of £435,000
A delightfully situated and extremely spacious, three bedroom detached bungalow in an elevated position, enjoying deligh...
How much is your home worth?
Use our short form to request a valuation of your property.
Request a Valuation

