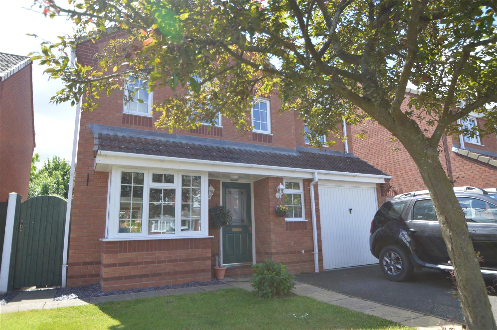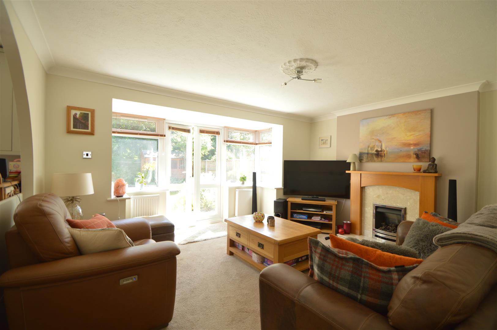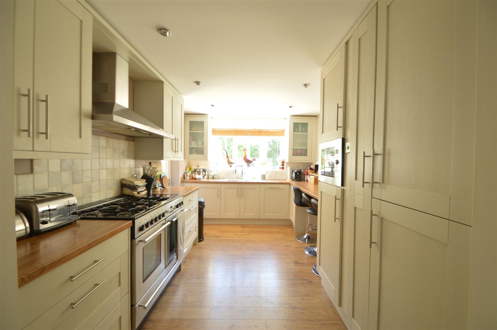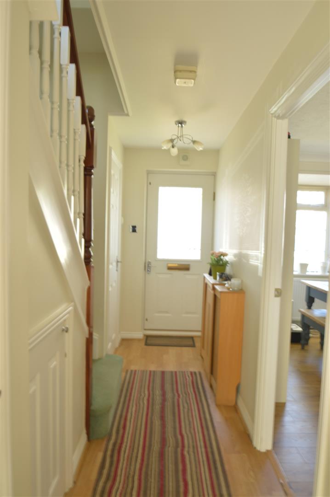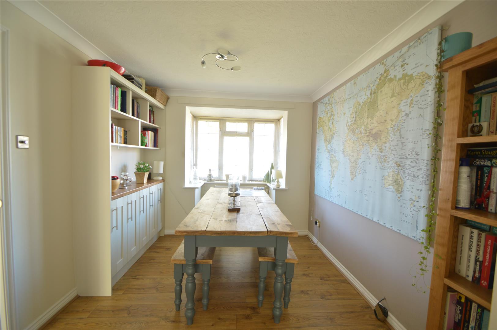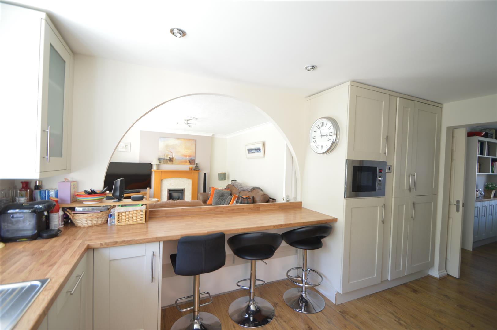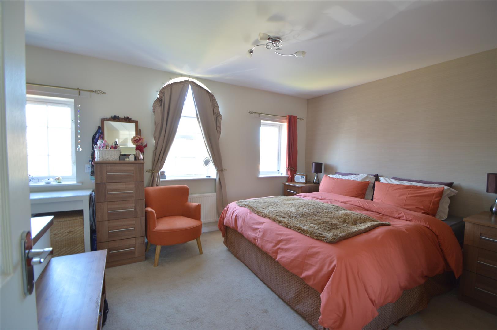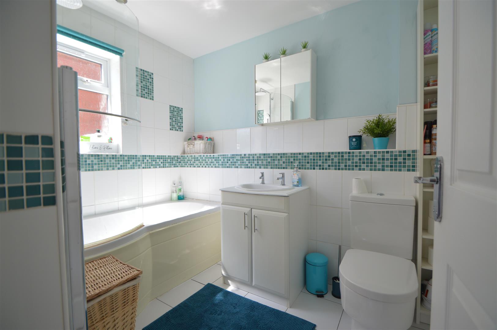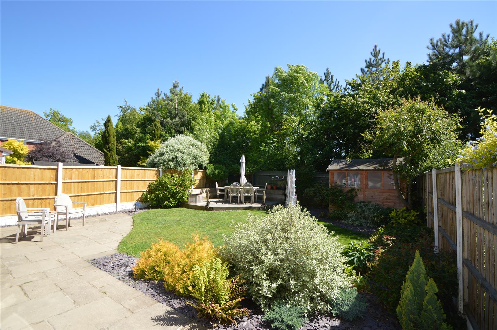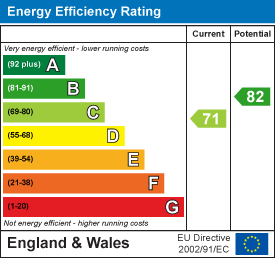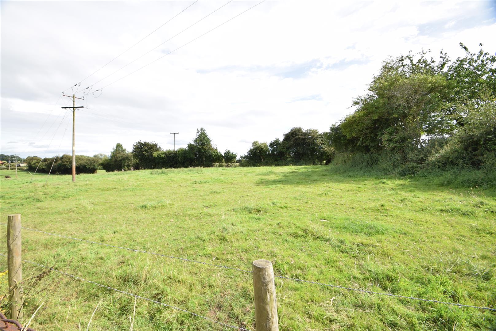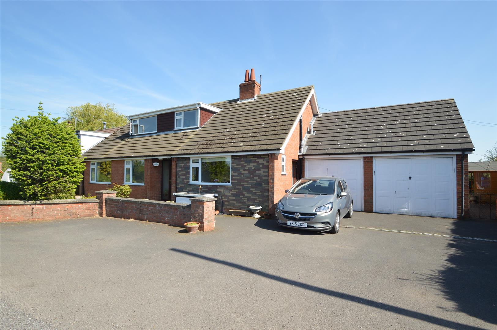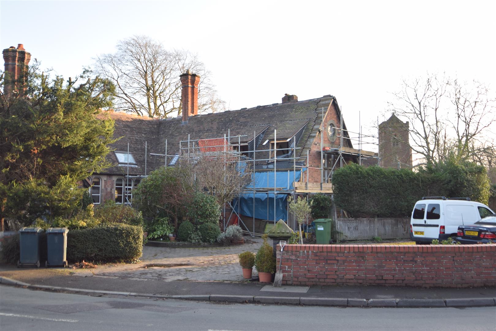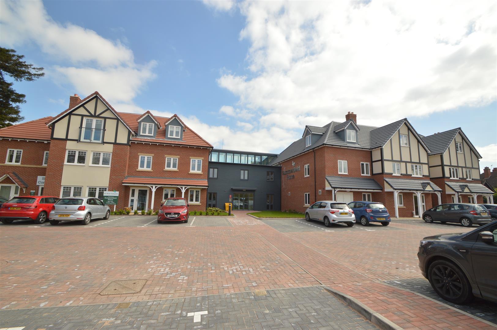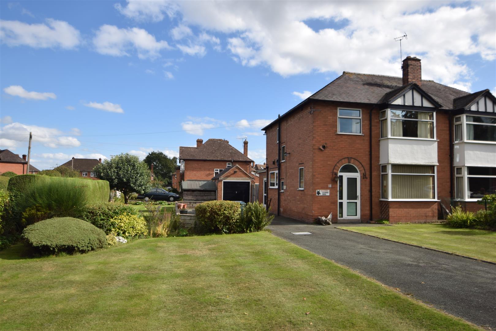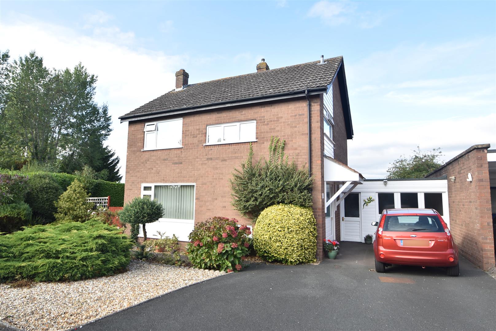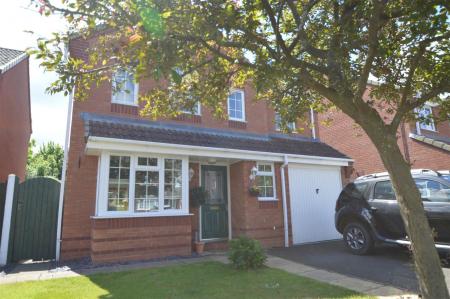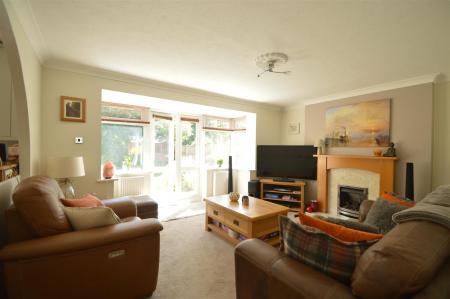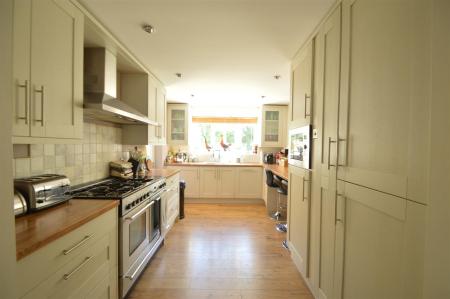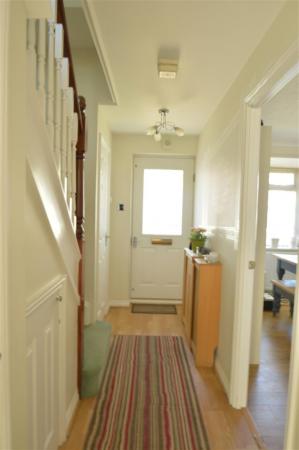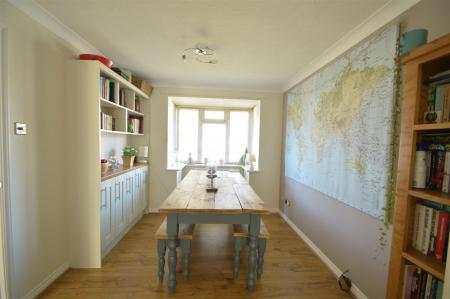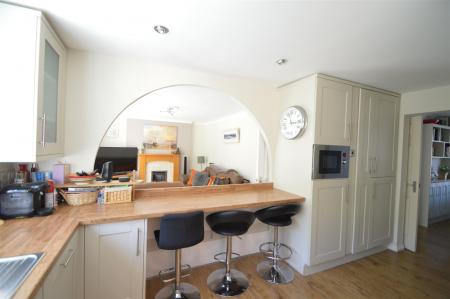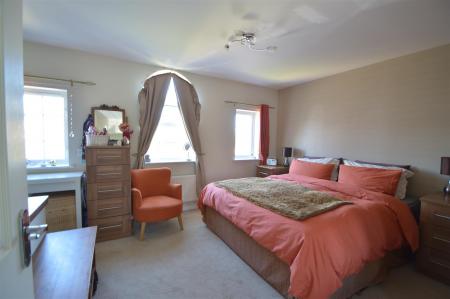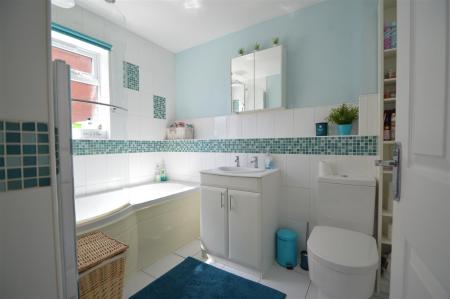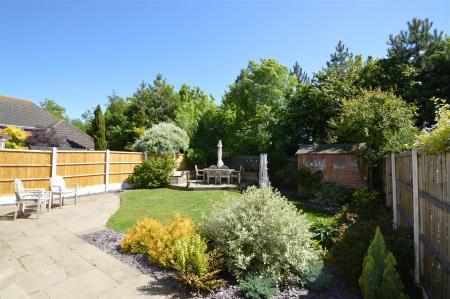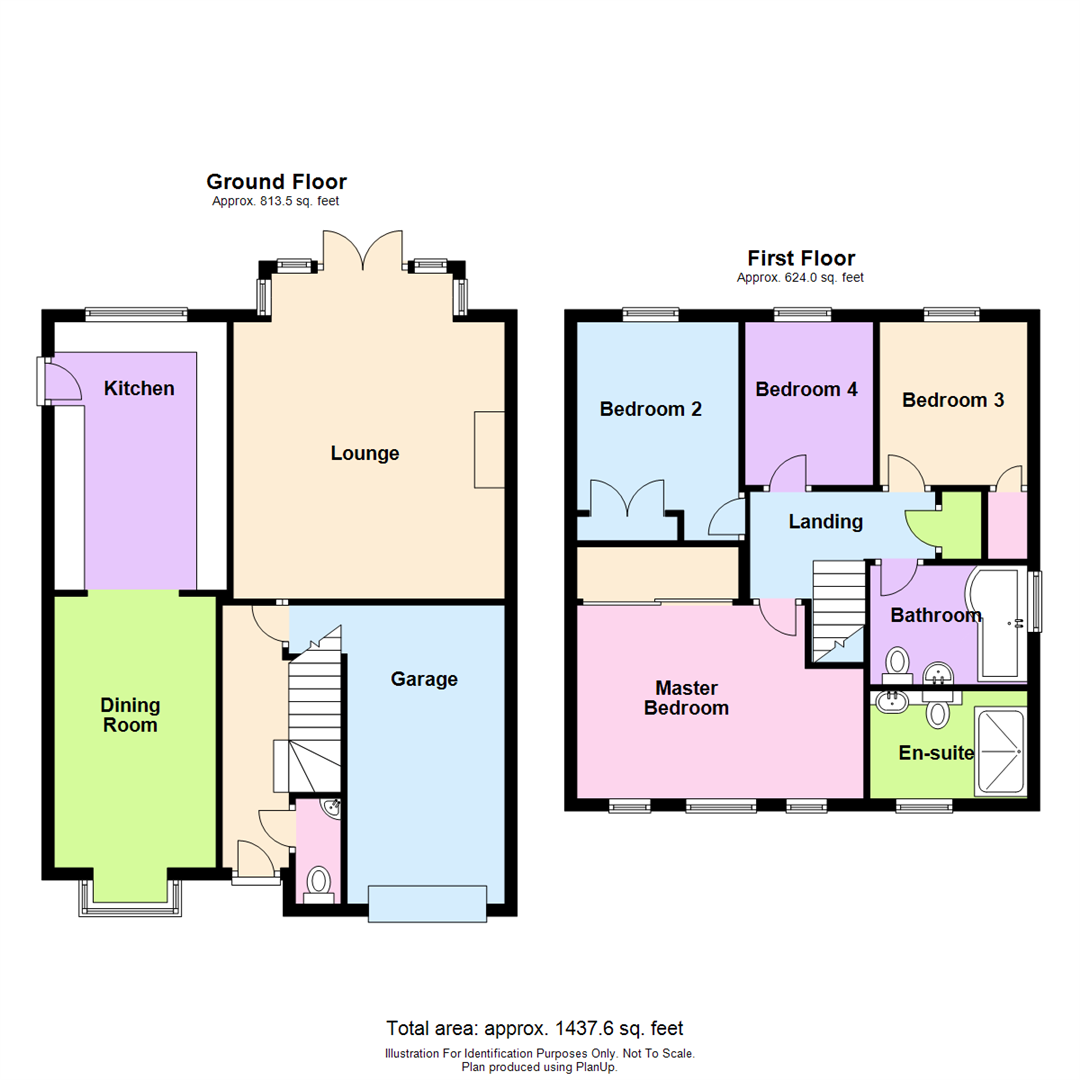- Lounge, dining room, kitchen
- Master bedroom with en suite
- 3 further bedrooms and bathroom
- Garage, parking
- Gardens.
4 Bedroom Detached House for sale in Shrewsbury
The property provides well planned and well proportioned accommodation throughout and benefits from full gas-fired central heating and double glazing.
Situated in a pleasant and quiet cul-de-sac on this popular established residential development, well placed within reach of excellent amenities including popular schools, local shops, on a frequent bus service to the town centre and within easy reach of the Shrewsbury by-pass with M54 link to the West Midlands.
A neatly kept, well maintained and much improved, modern, detached 4 bedroomed family house.
Inside The Property -
Entrance Hall -
Cloakroom - With wc
Hand basin
Lounge - 5.36m x 4.47m (17'7" x 14'8") - A pleasant room with glazed french doors and walk in bay window opening onto and overlooking the enclosed south facing rear garden.
Dining Room - 4.47m x 2.67m (14'8" x 8'9") - Bay window overlooking the garden to the front
Archway to :
Fitted Kitchen - 4.42m x 2.85m (14'6" x 9'4") - Neatly appointed and fitted with a range of matching modern units
A STAIRCASE rises to the FIRST FLOOR LANDING
Master Bedroom - 3.25m x 4.72m (10'8" x 15'6") - 3 windows to front.
En Suite Shower Room - Walk in shower cubicle
Dressing surface with hand basin
wc with concealed low type flush.
Bedroom 2 - 3.78m x 2.67m (12'5" x 8'9") - Window to rear.
Bedroom 3 - 2.69m x 2.44m (8'10" x 8'0") - Window to rear.
Bedroom 4 - 2.69m x 2.11m (8'10" x 6'11") - Window to rear.
Bathroom - Neatly appointed with a paneled bath
Hand basin
wc low type flush.
Outside The Property -
Integral Garage - Up and over door.
TO THE FRONT there is a neatly kept forecourt providing ample parking space, serving the garage and the formal reception area.
To the rear there is a neatly kept and enclosed GARDEN enjoying a sunny south facing aspect with an extensive paved patio, lawns, the whole enclosed on all sides.
Property Ref: 70030_29816374
Similar Properties
Development Site, Welshampton, Nr Ellesmere, SY12 0PH
Plot | Offers in region of £300,000
Outline Planning Permission and reserved matters approval have been granted for the erection of 7 dwellings (3 detached...
Brooklands, Old Woods, Bomere Heath, Shrewsbury, SY4 3AX
4 Bedroom Detached House | Offers in region of £300,000
This spacious, four bedroom detached property offers well proportioned and versatile accommodation with the potential fo...
2 The Old School, Vicarage Road, Shrewsbury, SY3 9EZ
3 Bedroom House | Offers in region of £300,000
This spacious former school has been partly renovated in accordance with the current planning consent and provides an op...
18 Summerfield Place, Wenlock Road, Shrewsbury SY2 6JX
2 Bedroom Retirement Property | Offers in region of £304,950
An attractive and well designed, purpose built 2 bedroomed apartment situated on the first floor of this superb new deve...
11 Priory Drive, Shrewsbury, SY3 9EF
3 Bedroom Semi-Detached House | Offers in region of £305,000
This particularly well situated, three bedroom semi-detached family house is located on a good sized corner plot with po...
24 Clarkefields, Bayston Hill, Shrewsbury SY3 0ES
3 Bedroom Detached House | Offers in region of £305,000
The property is neatly kept and well presented and provides well planned and well proportioned accommodation throughout...
How much is your home worth?
Use our short form to request a valuation of your property.
Request a Valuation

