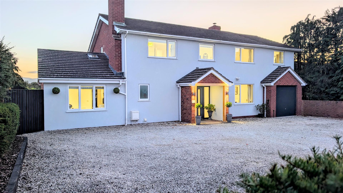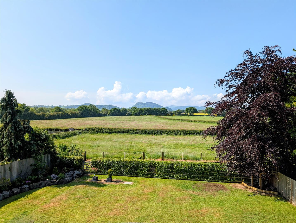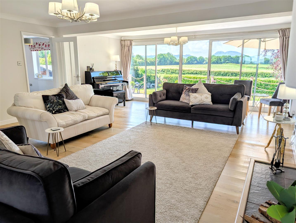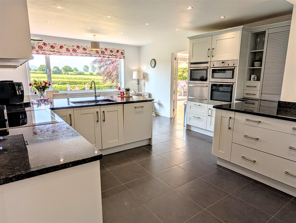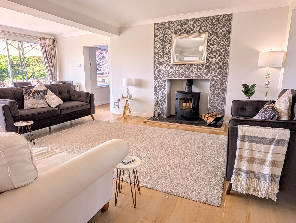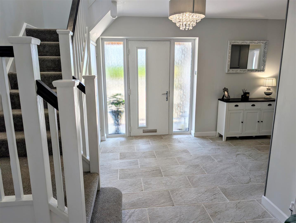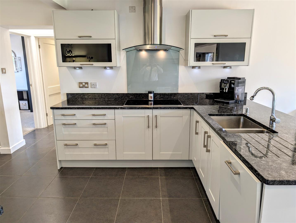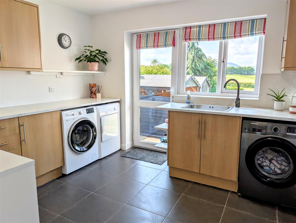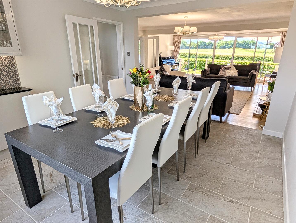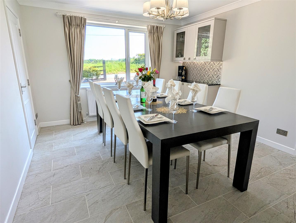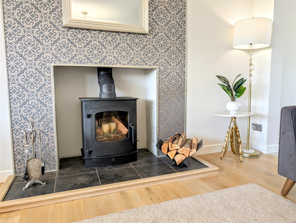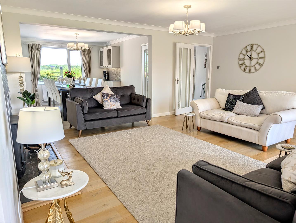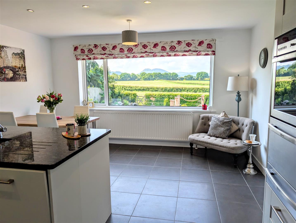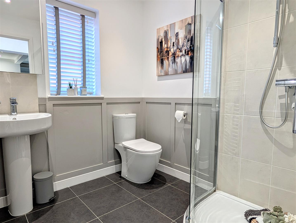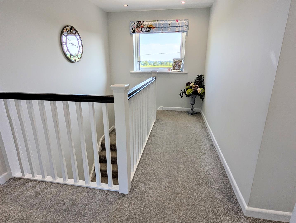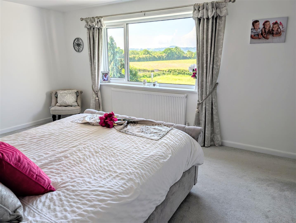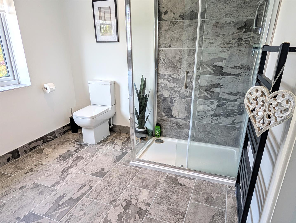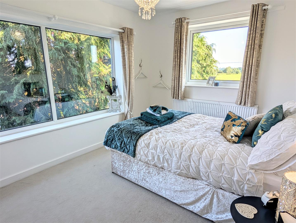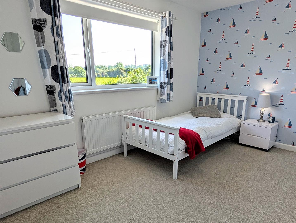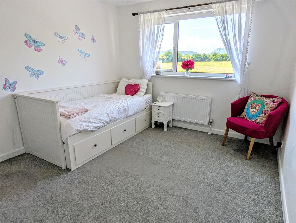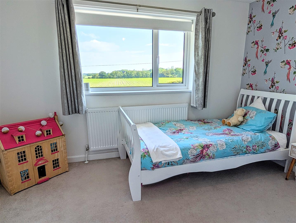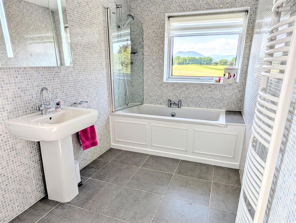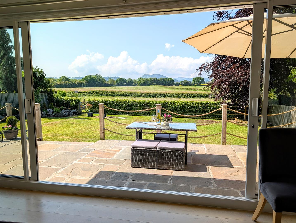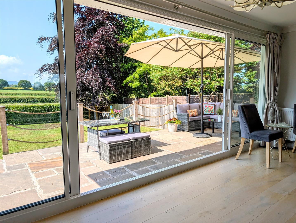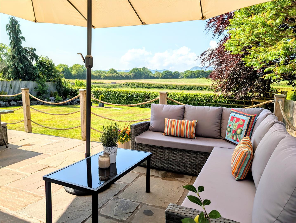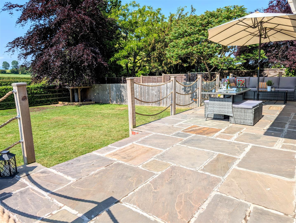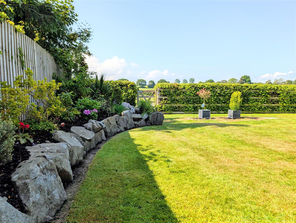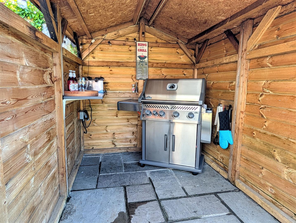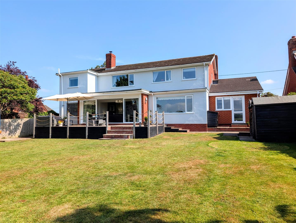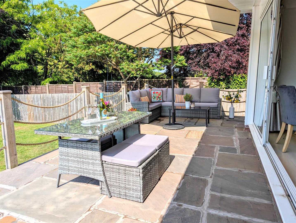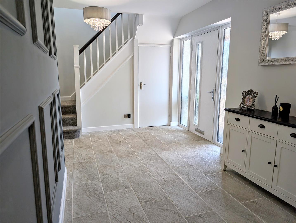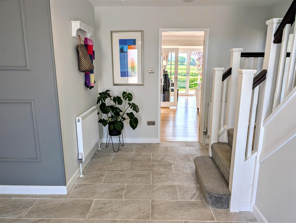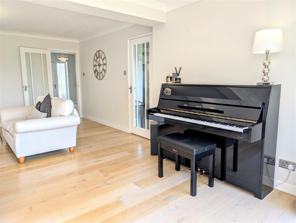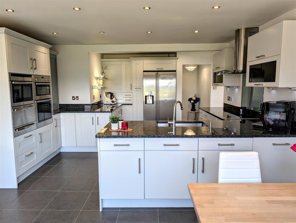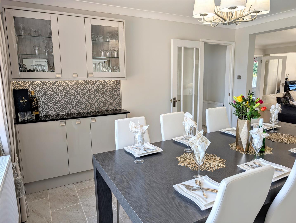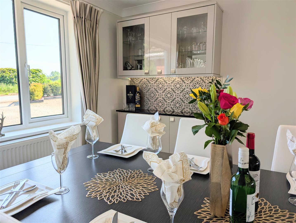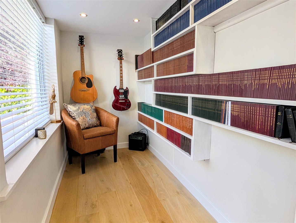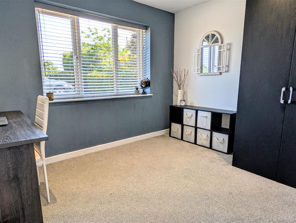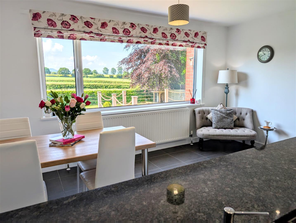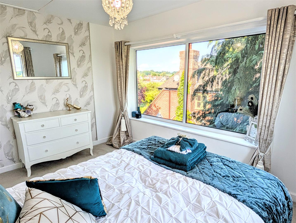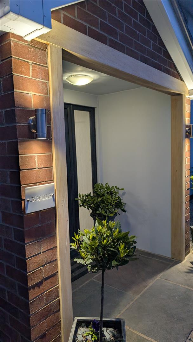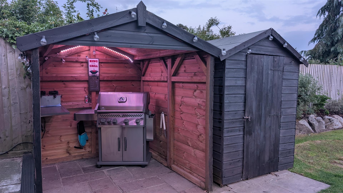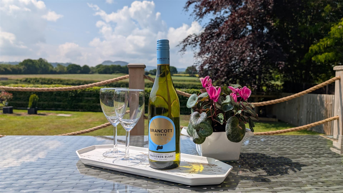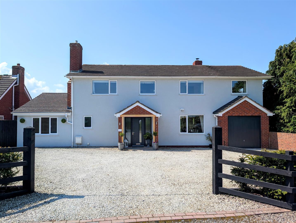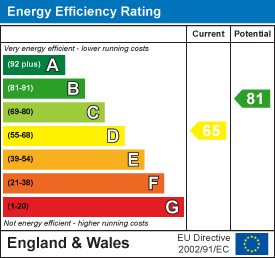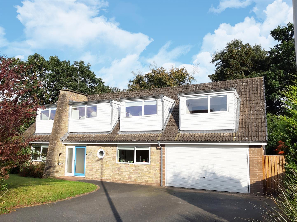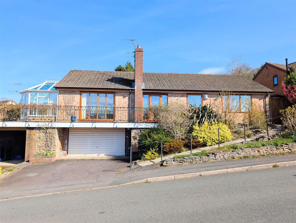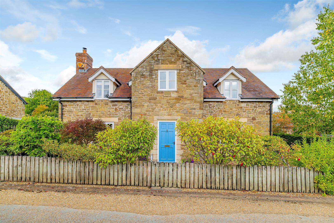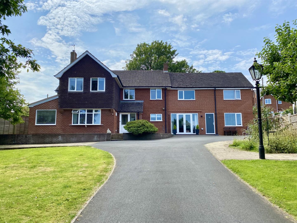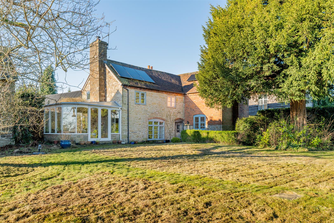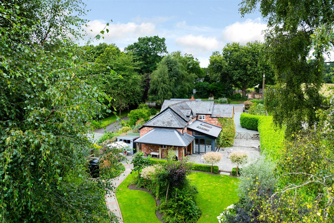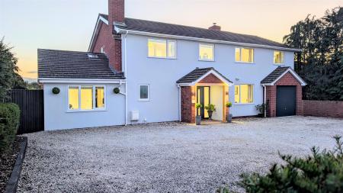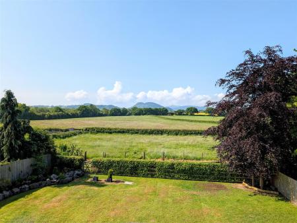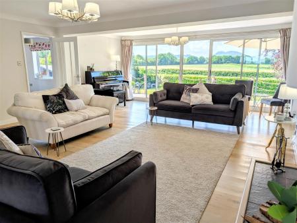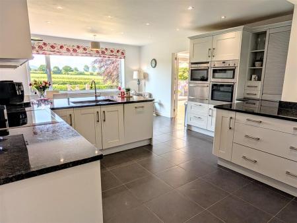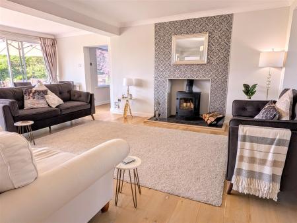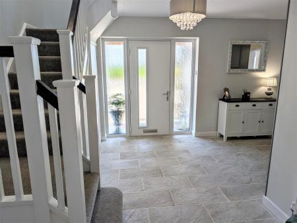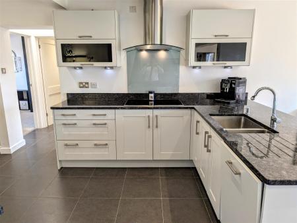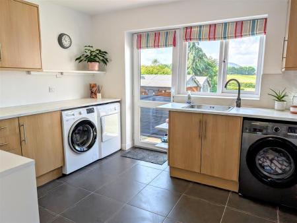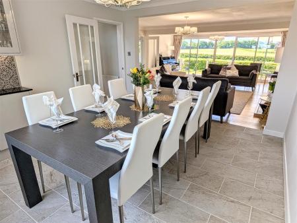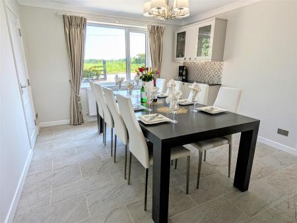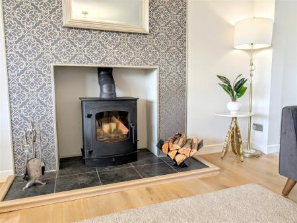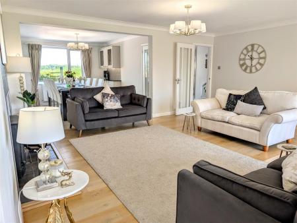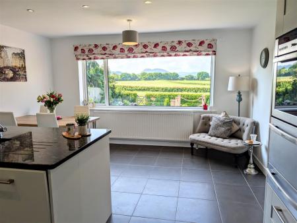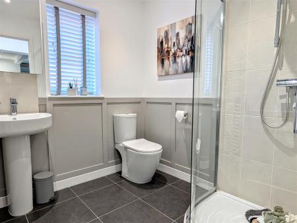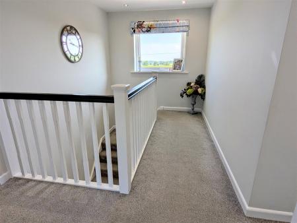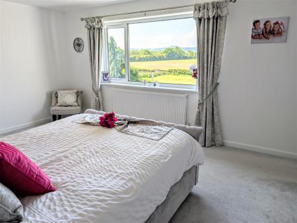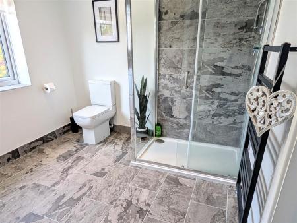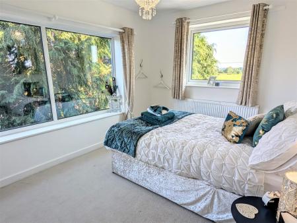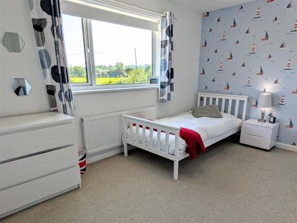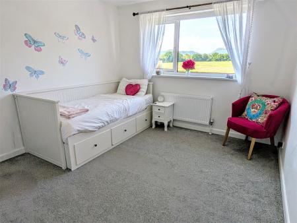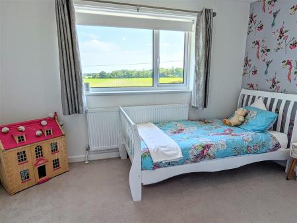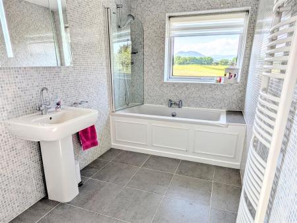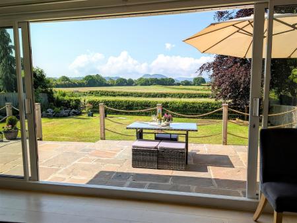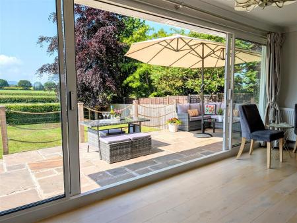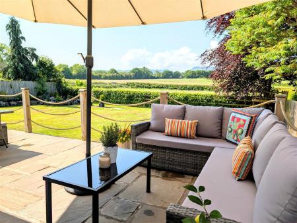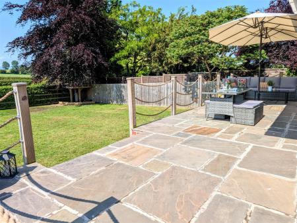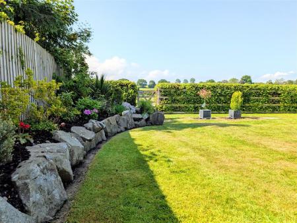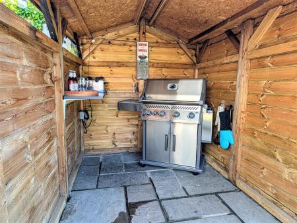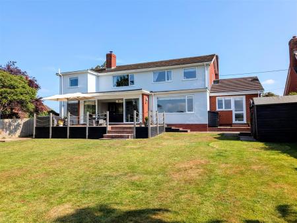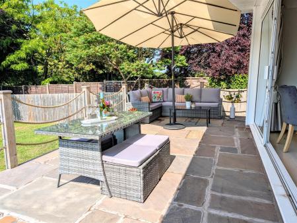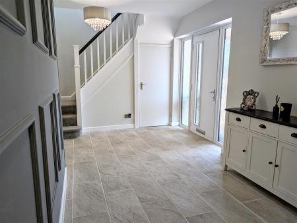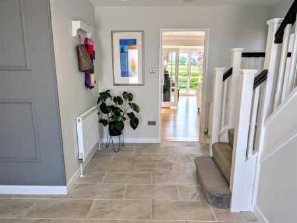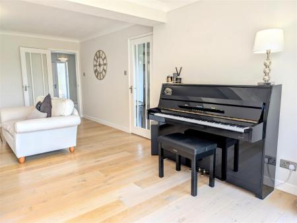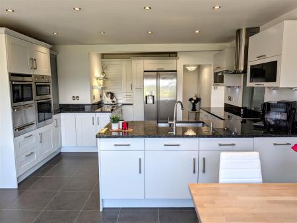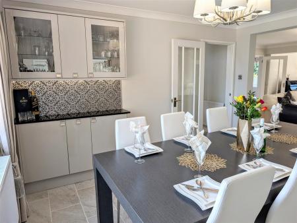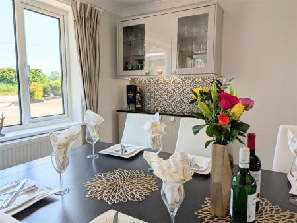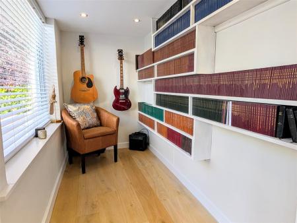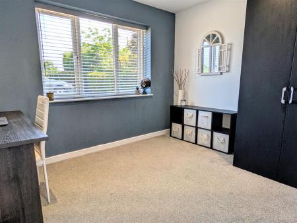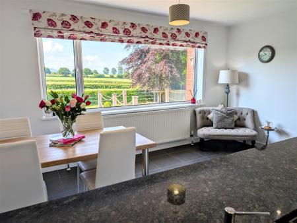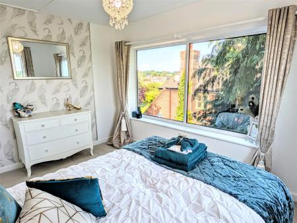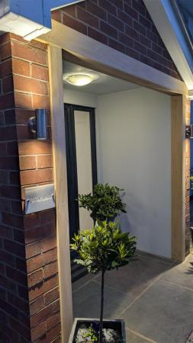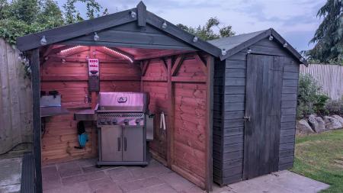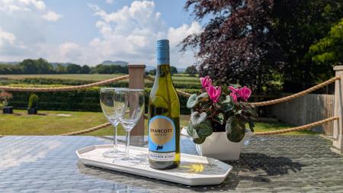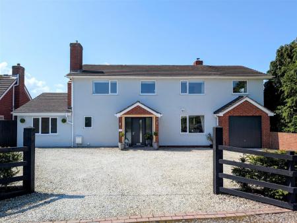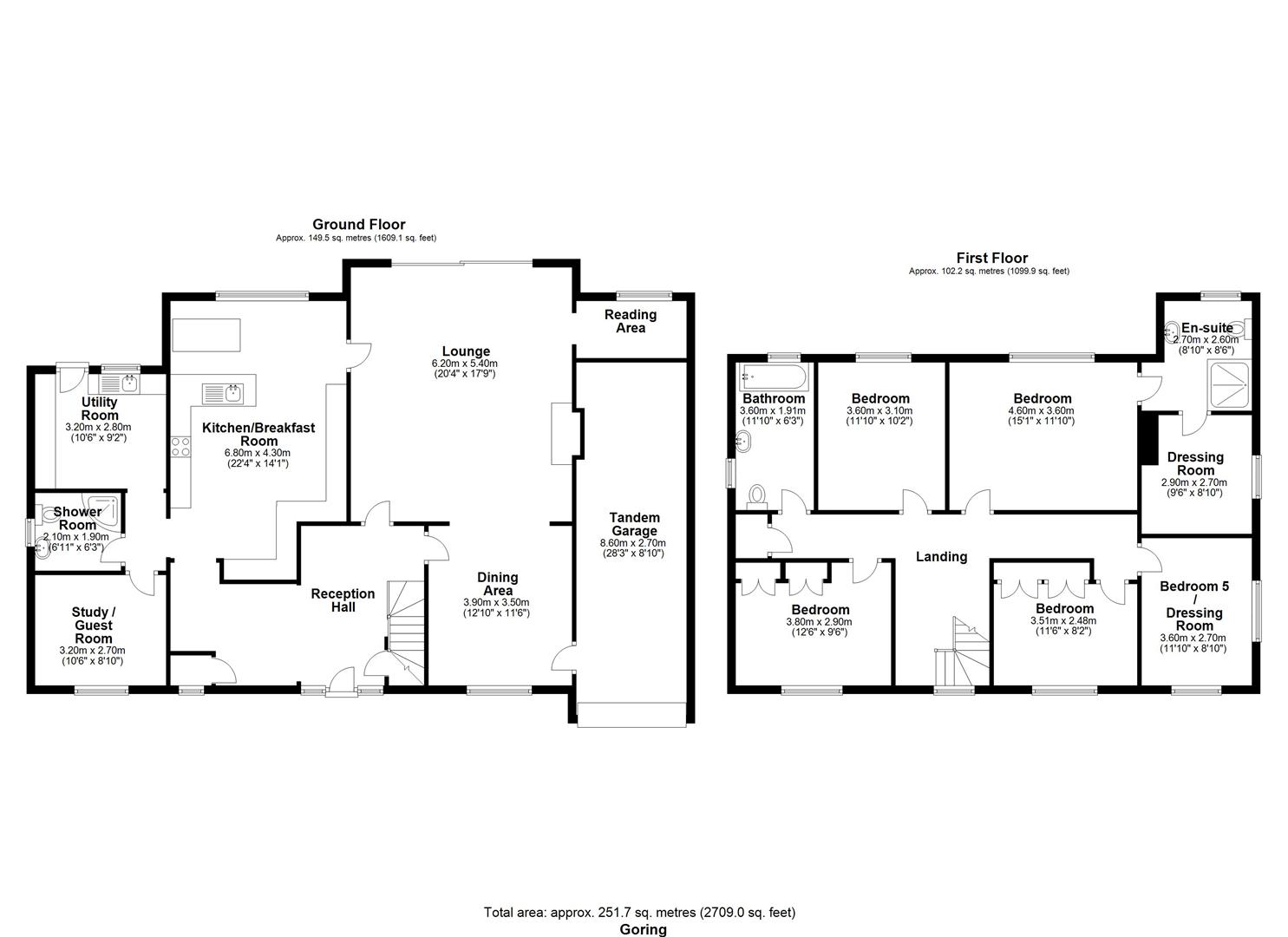- Immaculate 5 bedroom detached family home with stunning countryside views
- Reception hall, lounge, dining area, kitchen/breakfast room, utility, study, shower room
- Five bedrooms - master bedroom, with en-suite shower room and dressing room. Family bathroom
- Large driveway with ample parking and tandem garage
- Enclosed, landscaped rear garden with patio and barbeque areas
- Close to excellent amenities and countryside pursuits
5 Bedroom House for sale in Shrewsbury
This beautifully presented and imposing 5 bedroom detached family home, provides well planned and well proportioned accommodation throughout, briefly comprising: reception hall, lounge, dining area, reading/music area, kitchen/breakfast room, utility room, shower room and study/guest room. Master bedroom with en-suite shower room and dressing room. Three further bedrooms, bedroom 5/dressing room and family bathroom. Spacious driveway, tandem garage and a landscaped rear garden with paved patio area and fantastic countryside views.
There is huge potential for the left side of the property to be turned into an Annex. The study/guest room could potentially become an additional bedroom with its own shower room, and the utility room converted to become a kitchen, with private access, thus providing multi-generational living.
Lea Cross is situated in an area of natural outstanding beauty with a range of recreational pursuits on the doorstep, as well as excellent local amenities, such as Arscott Golf Club, the award-winning Lea Cross Tandoori restaurant, bus links to Mary Webb school and additionally being a ten minute drive to Shrewsbury town centre, with its array of cafes, shops and restaurants. The property is also ideally placed within easy reach of the Shrewsbury bypass, allowing access to the M54 motorway link to the West Midlands.
An immaculate and imposing 5 bedroom detached family home.
Inside The Property -
Reception Hall - Window to the front and two storage cupboards
Dining Area - 3.90 x 3.50 (12'9" x 11'5") - Large window to the front
Fitted bar area
Free flowing access to:
Lounge - 6.20 x 5.40 (20'4" x 17'8") - Provides impressive accommodation with a feature fireplace
Sliding doors to the rear patio
Access to:
Reading/Music Area -
Kitchen/Breakfast Room - 6.80 x 4.30 (22'3" x 14'1") - Range of matching wall and base units
Fully integrated appliances
Large window to the rear providing natural light and fantastic views
Utility Room - 3.20 x 2.80 (10'5" x 9'2") - Range of wall and base units
Window to the rear
Additional access
Study / Guest Room - 3.20 x 2.70 (10'5" x 8'10") - Window to the front
Shower Room - 2.10 x 1.90 (6'10" x 6'2") - Shower cubicle
Wash hand basin
Low flush wc
Window to the side
From the reception hall, STAIRCASE rises to a FIRST FLOOR LANDING
Master Bedroom - 4.60 x 3.60 (15'1" x 11'9") - Large window to the rear
En-Suite Shower Room - 2.70 x 2.60 (8'10" x 8'6") - Large shower cubicle
Low flush wc
Wash hand basin
Dressing Room - 2.90 x 2.70 (9'6" x 8'10") - Window to the side
Bedroom 2 - 3.80 x 2.90 (12'5" x 9'6") - Window to the front
Double built-in wardrobes
Bedroom 3 - 3.51 x 2.48 (11'6" x 8'1") - Window to the front
Double built-in wardrobes
Bedroom 4 - 3.60 x 3.10 (11'9" x 10'2") - Window to the rear
Bedroom 5 / Dressing Room - 3.60 x 2.70 (11'9" x 8'10") - Windows to the front and side
Family Bathroom - Panelled bath
Low flush wc
Wash hand basin
Windows to the side and rear
Outside The Property -
Tandem Garage - 8.60 x 2.70 (28'2" x 8'10") -
The property is approached over a gravelled driveway, providing ample parking and access to the tandem garage; enclosed on all sides by wooden fencing, brick wall and mature hedging..
Side access to the rear of the property.
To the rear of the property, there is an impressive patio area, perfect for outside entertaining, barbeque area, and an area predominantly laid to lawn, landscaped floral borders with the property enclosed on all sides with wooden fencing.
Access to the Public Right of Way in the far left hand corner of the garden. Stunning views of Shropshire's countryside.
Property Ref: 70030_33905818
Similar Properties
26 Woodside Drive, Shrewsbury, SY3 9BW
4 Bedroom Detached House | Offers in region of £625,000
This superior detached property has been greatly improved by the current owners to provide well planned and well proport...
11 Hazler Orchard, Church Stretton, SY6 7AL
3 Bedroom Detached Bungalow | Offers in region of £625,000
This well maintained three bedroom detached bungalow enjoys superb views towards the South Shropshire hills and briefly...
Barn Stone Cottage, St. Andrews Close, Hope Bowdler, Church Stretton, SY6 7EN
4 Bedroom Detached House | Guide Price £625,000
This well presented four bedroom detached family home provides well planned and well proportioned accommodation througho...
The Old Orchard, Sharpstones Lane, Bayston Hill, Shrewsbury SY3 0AN
6 Bedroom Detached House | £645,000
The property is presented throughout to an exceptionally high standard and provides a totally flexible and well planned...
Rose Cottage, Cardington, Church Stretton, SY6 7JZ
3 Bedroom Detached House | Offers in region of £648,000
This three-bedroom, unlisted property has a wealth of charm and character with many original period features, briefly co...
Holly Tree Cottage, Knockin Heath, Oswestry, SY10 8EA
3 Bedroom Detached House | Guide Price £650,000
Sitting in the pretty hamlet of Knockin Heath, conveniently situated between the medieval town of Shrewsbury and the mar...
How much is your home worth?
Use our short form to request a valuation of your property.
Request a Valuation

