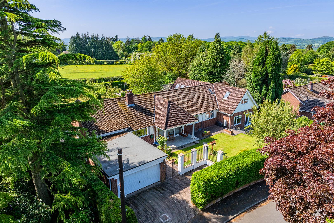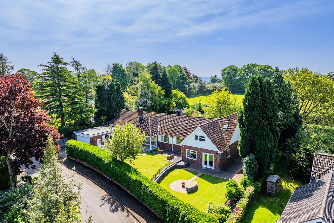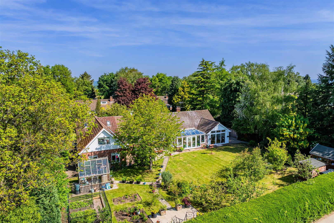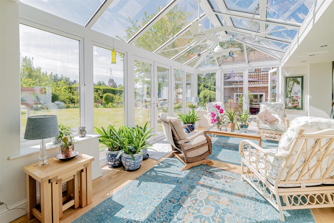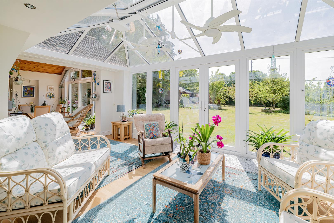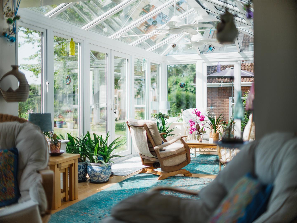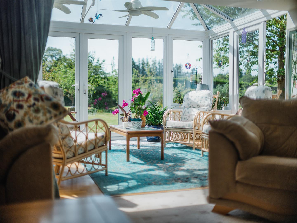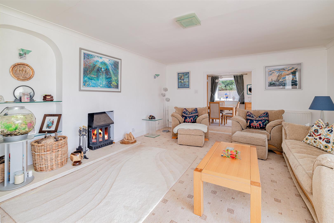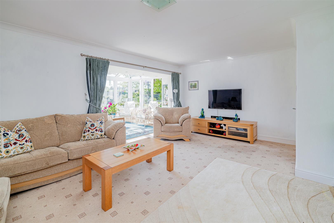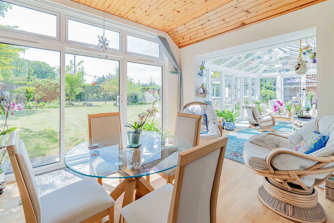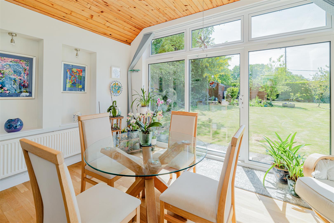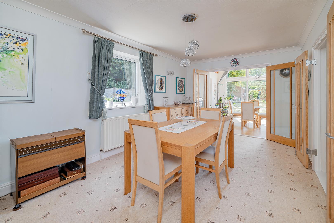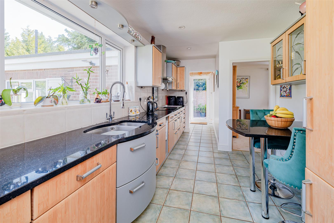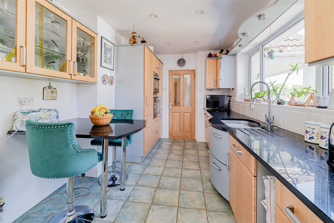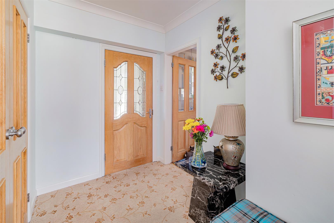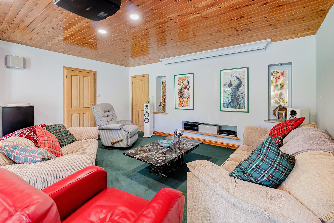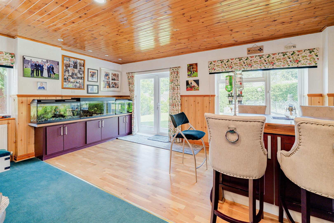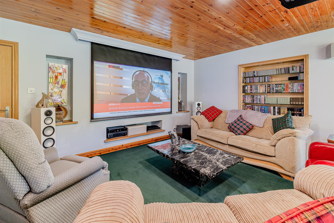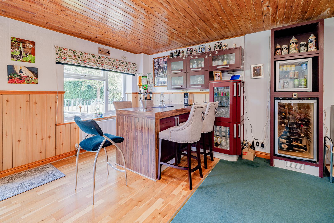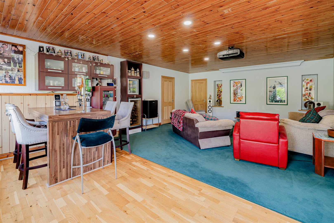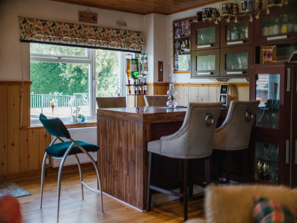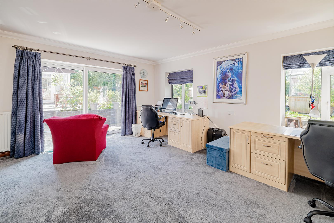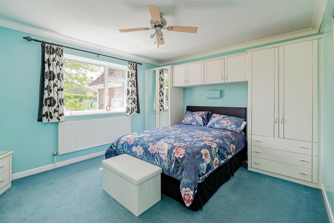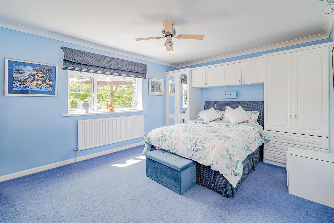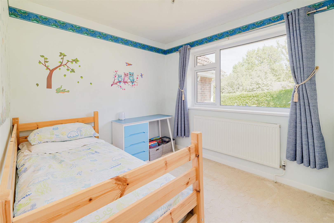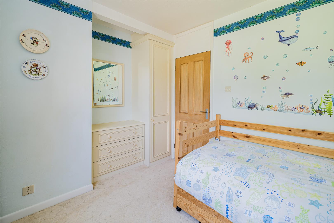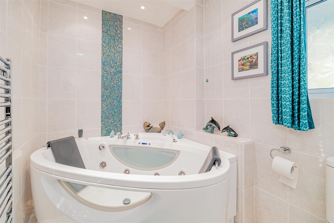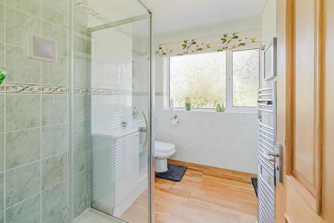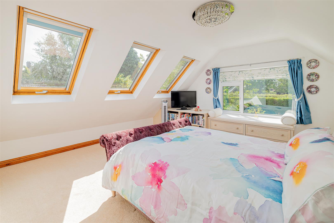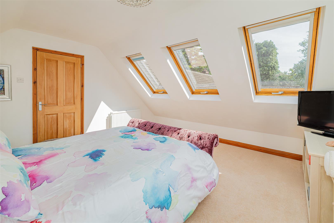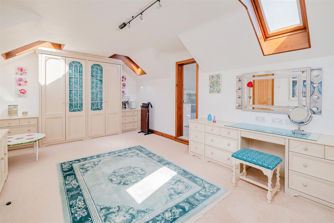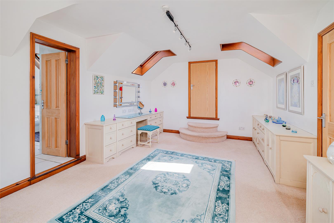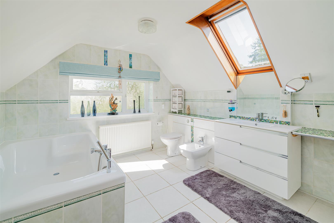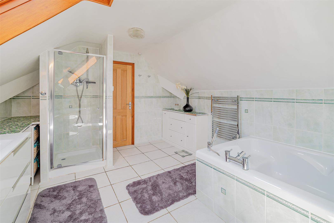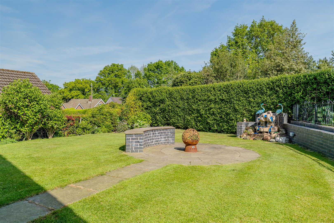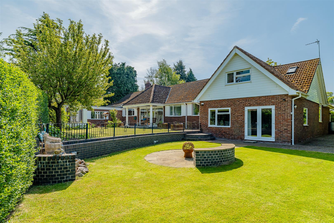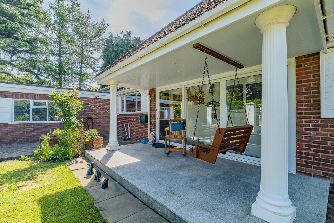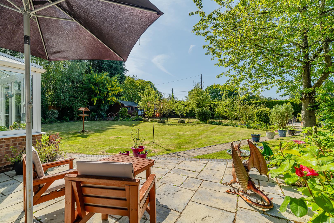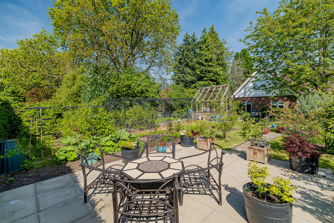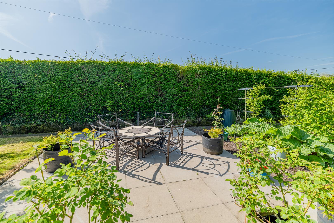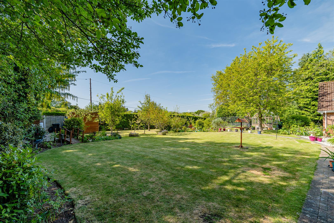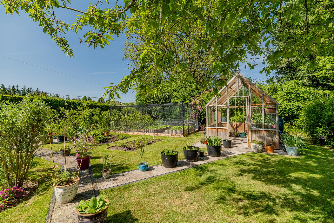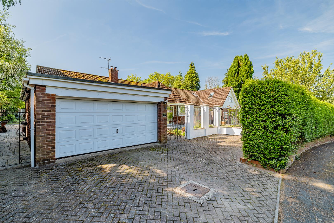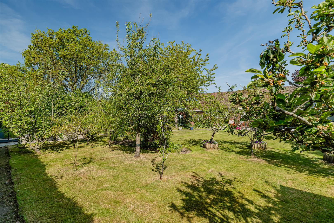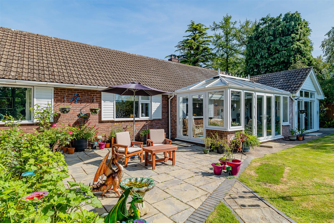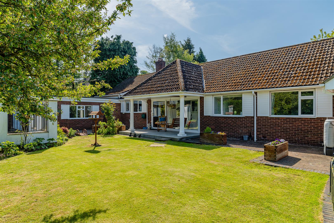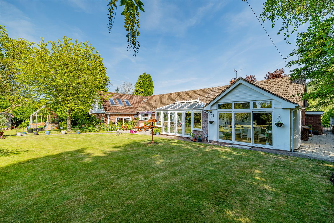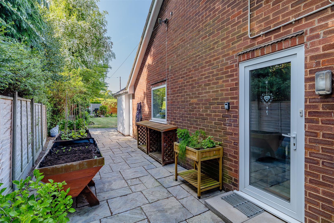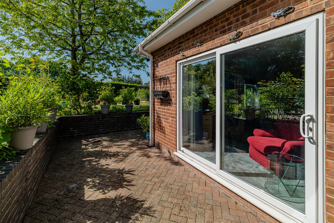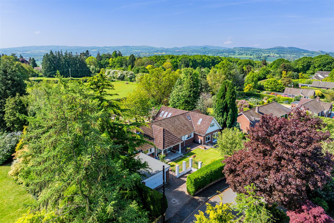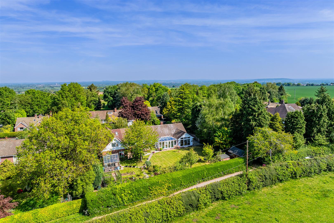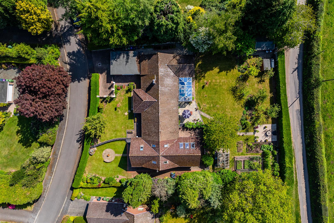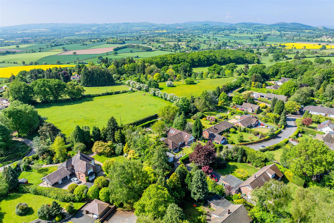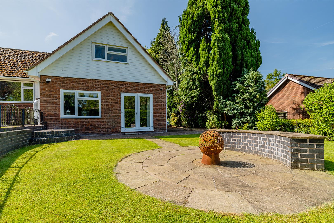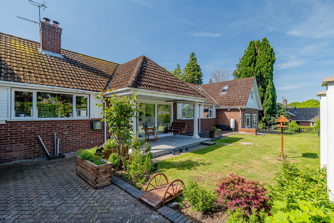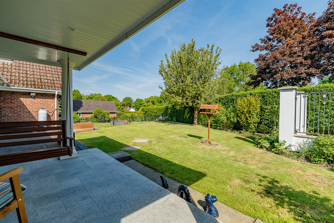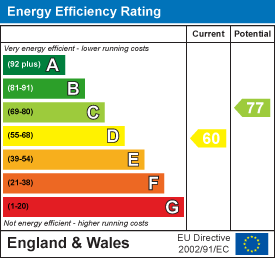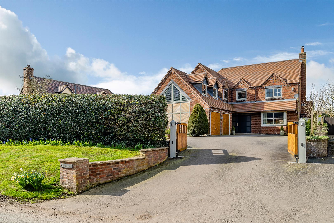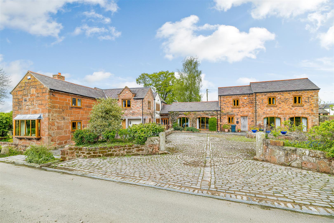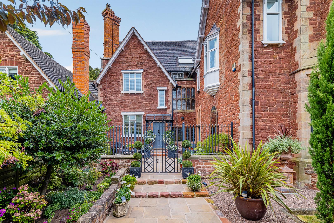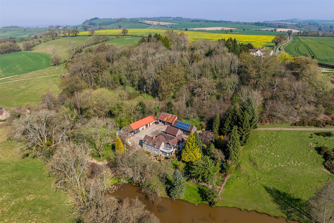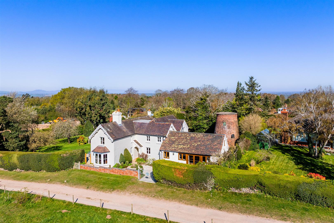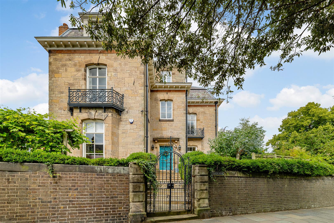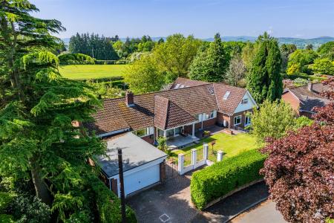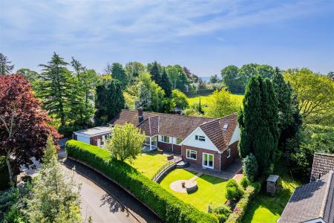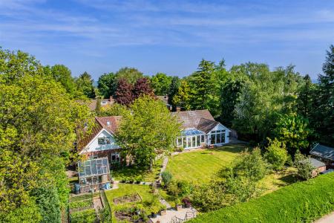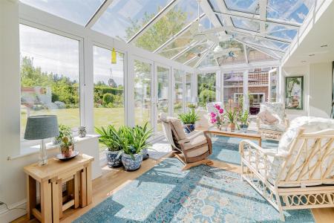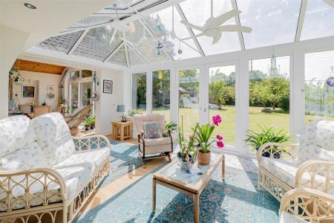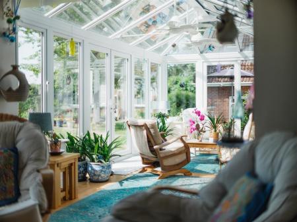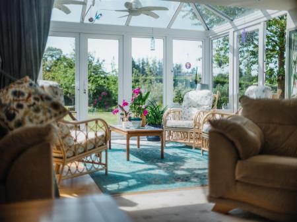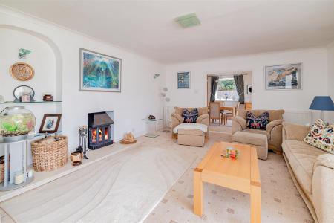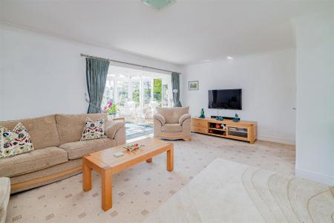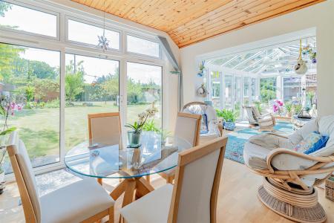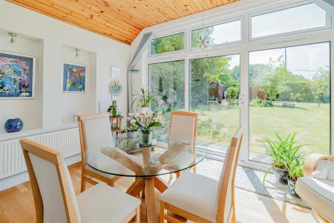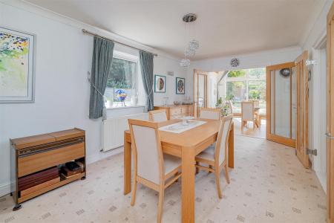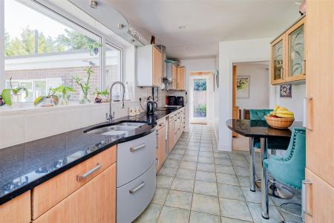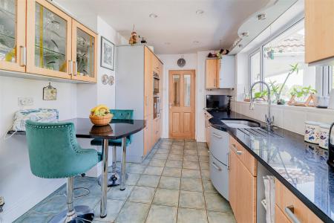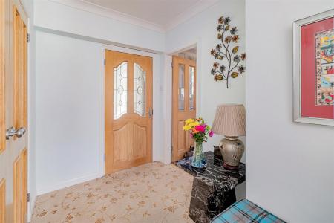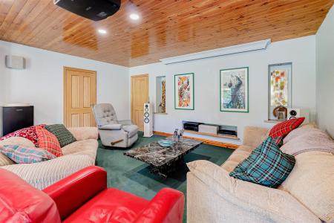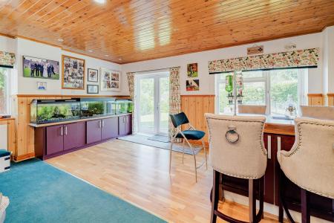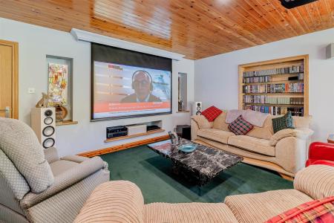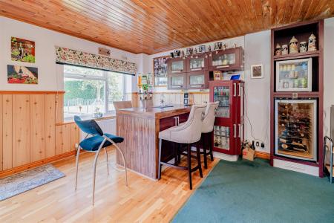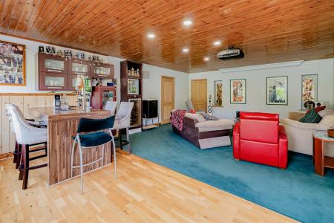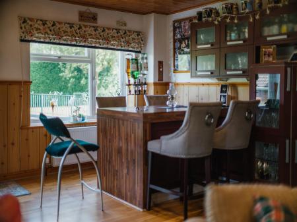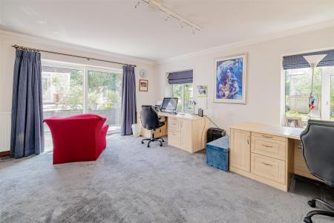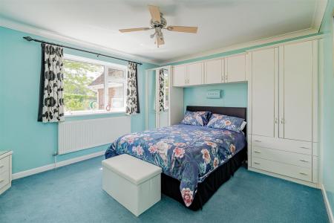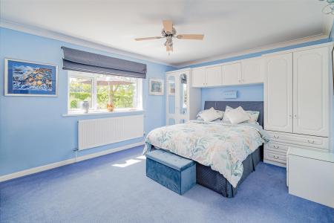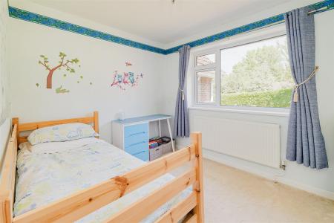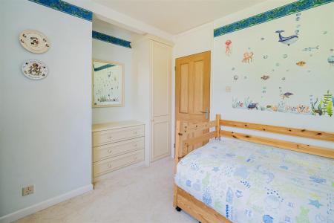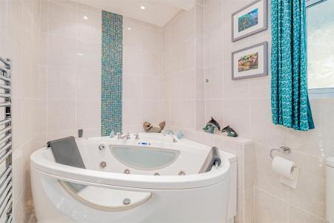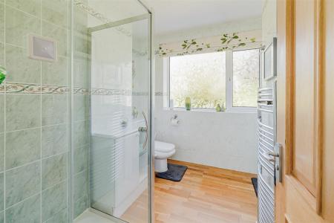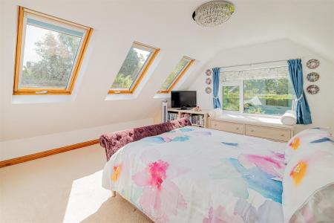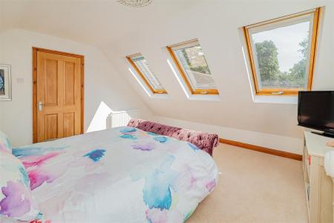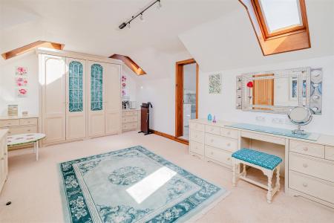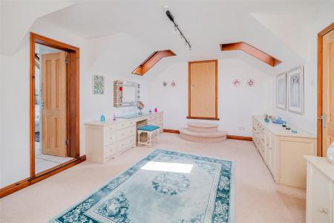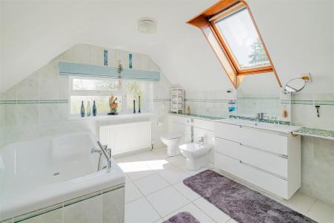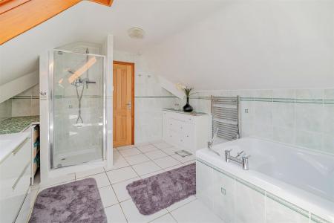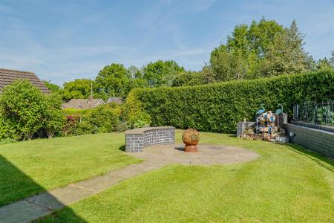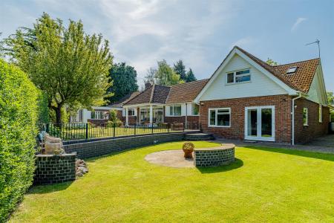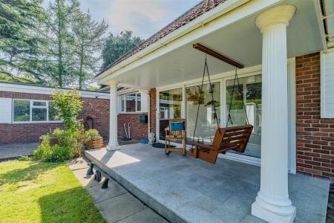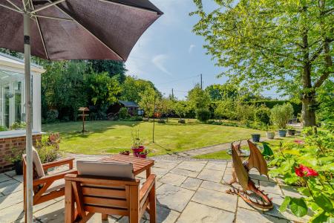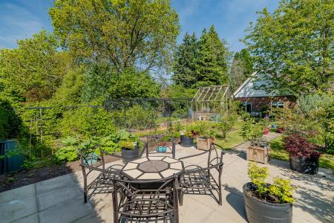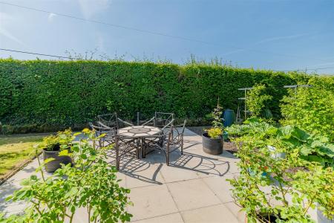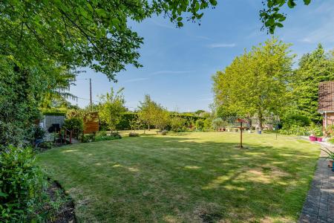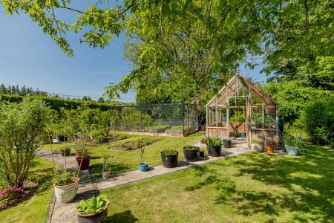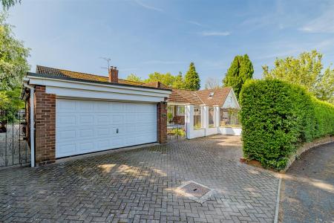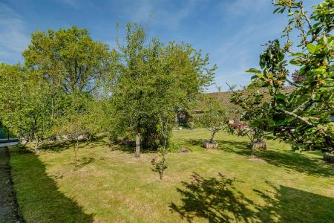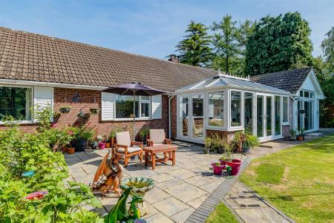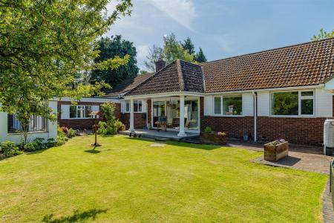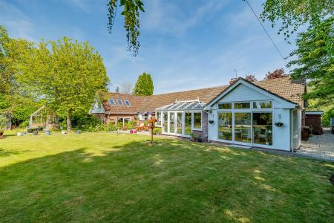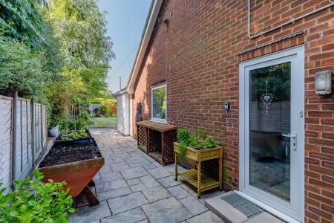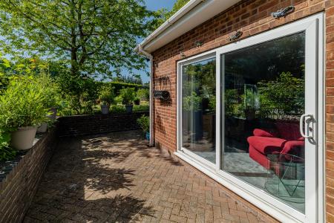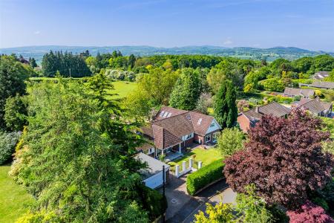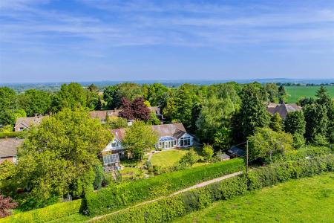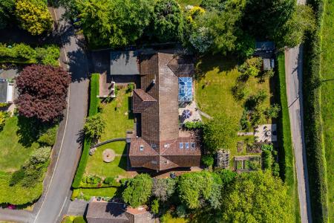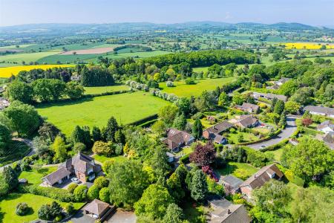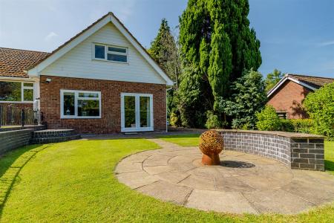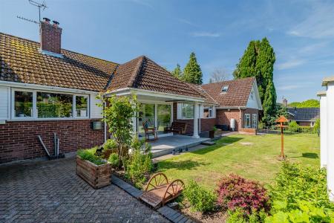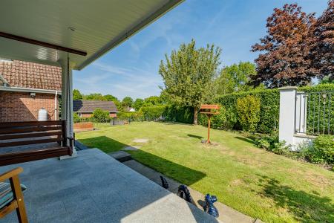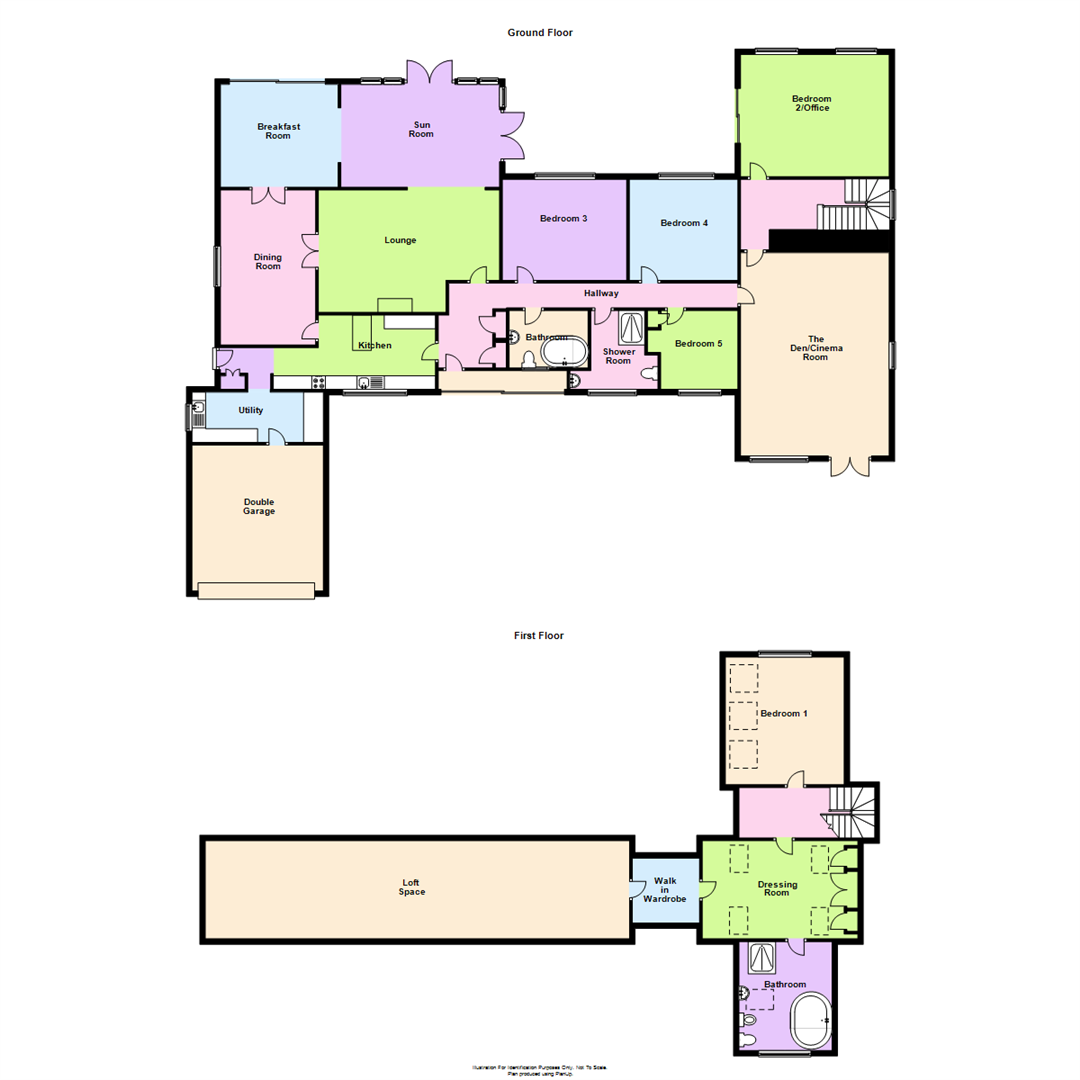- Spacious and immaculately presented detached dormer bungalow
- Four bedrooms, bathroom and shower to the ground floor
- Master bedroom, dressing room and bathroom to the first floor
- Superb Den/Cinema Room
- Light and airy sun room and breakfast room
- Lounge, dining room, kitchen, utility
- Garage and parking
- Beautiful landscaped gardens
- Pleasant location
5 Bedroom Detached Bungalow for sale in Shrewsbury
This spacious and immaculately presented five bedroom detached dormer bungalow provides well planned and well proportioned versatile accommodation briefly comprising; entrance porch, hallway, kitchen, utility, dining room, lounge, sun room, breakfast room, cinema room/'The Den'. Four bedrooms, bathroom and shower room to the ground floor. Superb master bedroom with large dressing room with walk in wardrobe and bathroom to the first floor. Garage and parking. Beautiful landscaped front and rear gardens. The property benefits from oil fired central heating.
The property occupies a beautiful position in this renowned local beauty spot, with wonderful open views, country walks and equestrian opportunities. Lyth Bank is approximately 6 miles from Shrewsbury town centre, where there are a range of local amenities, high street retailers and independent boutiques, the renowned Quarry Park and Dingle Gardens and Theatre Severn. There are a number of excellent schools in both the private and state sector.
An imposing and immaculately presented five bedroom detached dormer bungalow.
Inside The Property -
Large Covered Entrance Porch -
Entrance Hall -
Hallway -
Lounge - 4.48m x 6.63m (14'8" x 21'9") - Spacious room with Inset log burner
Double doors to dining room
Opening to:
Sun Room - Superb glazed room enjoying views over the garden with two sets of double doors to garden
Underfloor heating and ceiling fans
Opening to:
Breakfast Room - 3.77m x 4.30m (12'4" x 14'1") - Large picture windows enjoying views over the garden and sliding door to garden.
Double doors to:
Dining Room - 5.67m x 3.48m (18'7" x 11'5") - Window to the side
French doors to Breakfast room and lounge
Kitchen - 2.72m x 5.93m (8'11" x 19'5") - Fitted with a range of matching wall and base units
Integrated appliances
Breakfast bar
Window to the front
Side access door
opening to
Utility - 1.84m x 4.81m (6'0" x 15'9") - Fitted with a range of work surfaces with inset sink
Door to garage
Window
Bedroom 3 - 3.69m x 4.55m (12'1" x 14'11") -
Bedroom 4 - 3.69m x 3.97m (12'1" x 13'0") -
Bedroom 5 - 2.88m x 3.31m (9'5" x 10'10") - Built in store cupboard
Bathroom - Corner Spa bath
Wash hand basin, wc
Shower Room - Shower cubicle
Wash hand basin, wc
From the Hallway, door leads to:
The Den / Cinema Room / Bar - This room provides an ideal entertaining space with fitted bar
Double doors to garden
Two windows
Bedroom 2 / Study - 4.46m x 5.44m (14'8" x 17'10") - Sliding doors to garden
Two windows
STAIRCASE rising to FIRST FLOOR LANDING
Master Bedroom - 4.67m x 4.34m (15'4" x 14'3") - Three Velux roof lights
Large window
Large Dressing Room - 3.59m x 5.69m (11'9" x 18'8") - Range of built in wardrobes
Velux roof lights
Door to:
Walk In Wardrobe - Access to:
Large Roof Space - 3.58m x 15.52m (11'9" x 50'11") - Potential to be converted to further accommodation (Subject to any necessary planning consent)
Bathroom - Panelled bath
Shower cubicle
Wash hand basin, wc, bidet
Velux roof light
Outside The Property -
Double Garage -
The property is divided from the road by a mature hedge with driveway providing parking and access to the garage.
Beautifully landscaped front garden which is mainly laid to lawn with mature hedging and floral borders and paved pathways. The property sits on around 0.4 acres with access to either side of the property.
Enclosed rear garden laid to lawn with a variety of specimen trees and shrubs, large paved patio areas. Vegetable patches. Garden store shed. Greenhouse. Side log store.
Property Ref: 70030_33881770
Similar Properties
Mythrandyr, Withington, Shrewsbury, SY4 4QA
6 Bedroom Detached House | Offers in region of £950,000
This superior and luxuriously appointed six bedroom family residence provides well planned accommodation with rooms of p...
St Helena, Well Lane, Hopton, Nesscliffe, Shrewsbury, SY4 1DH
7 Bedroom Detached House | Offers in region of £925,000
This imposing and superior character filled 5 bedroom extended cottage and 2 bedroom annexe, provides well planned and w...
Stone House, Laundry Lane, Shrewsbury SY2 6ER
5 Bedroom House | Guide Price £875,000
This elegant and superior five bedroom residence has been meticulously improved to provide spacious, versatile accommoda...
Bache Cottage, Bache, Craven Arms, SY7 9LN
8 Bedroom Detached House | Offers in region of £995,000
A unique opportunity to acquire a charming and character filled four bedroom detached property with a three bedroom conv...
Windmill House, Lyth Hill, Lyth Bank, Shrewsbury, SY3 0BT
4 Bedroom Detached House | £995,000
An imposing and immaculately presented iconic, four/five bedroomed, detached family home providing well-planned and well...
Radnor House, Belle Vue Road, Shrewsbury, SY3 7LU
6 Bedroom House | Guide Price £1,375,000
Radnor House is a distinctive and much loved family home, designed and built by renowned local architect Samuel Pountney...
How much is your home worth?
Use our short form to request a valuation of your property.
Request a Valuation

