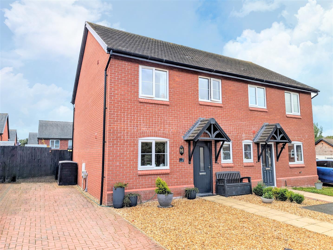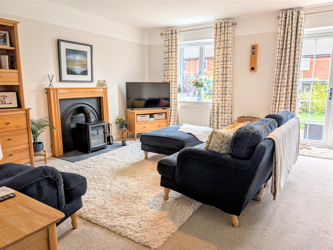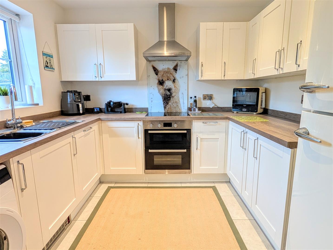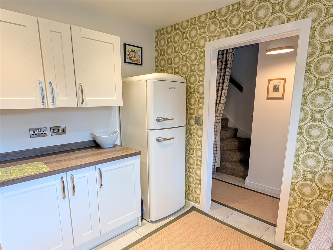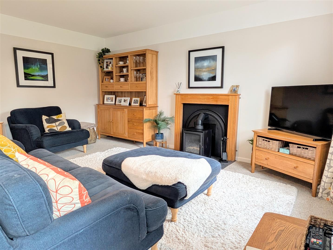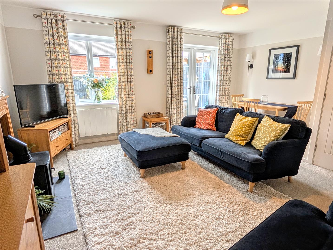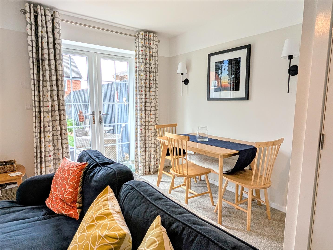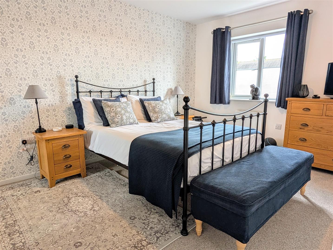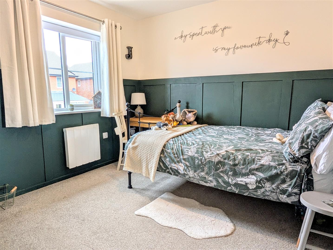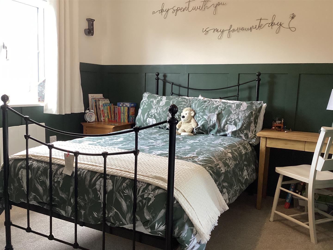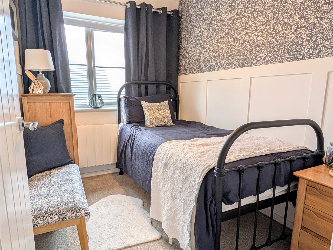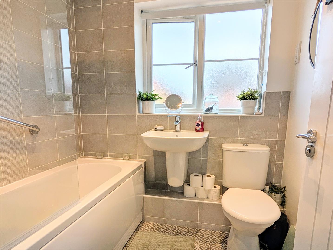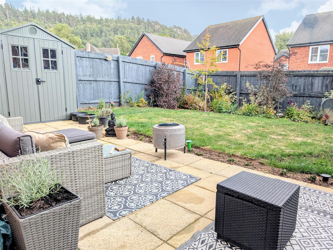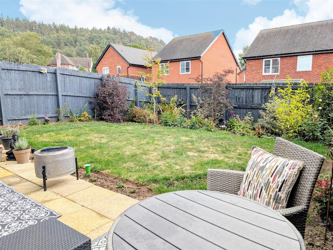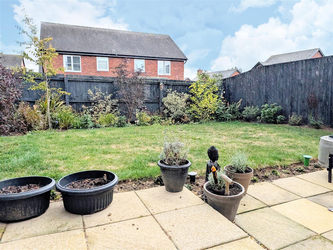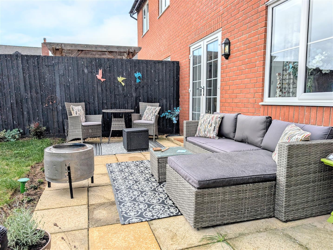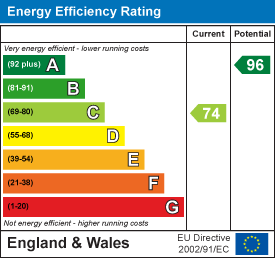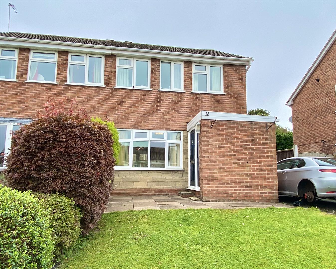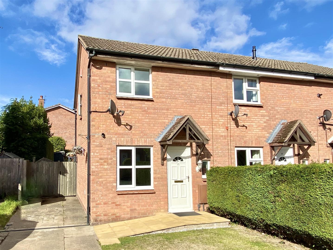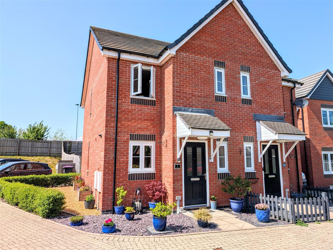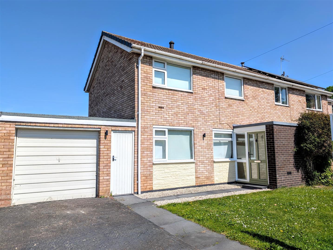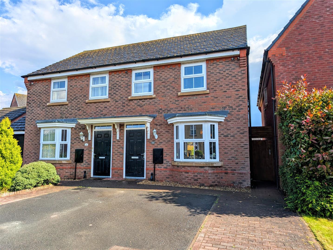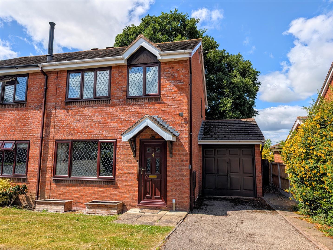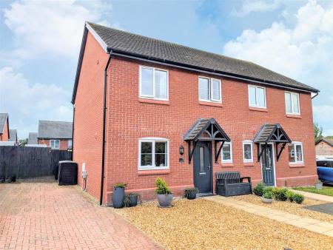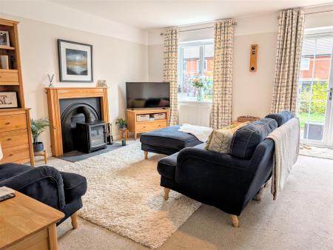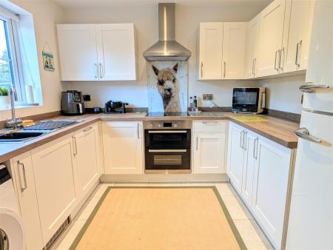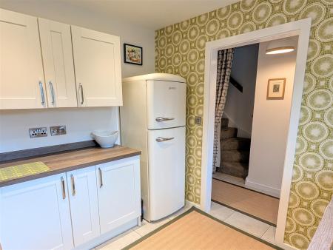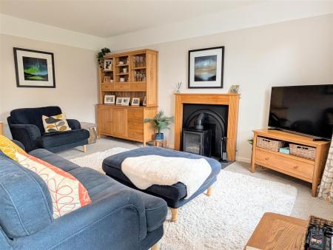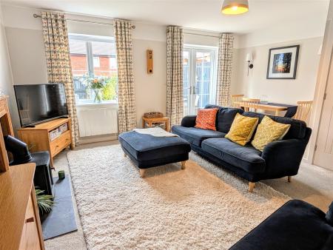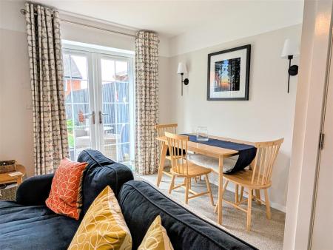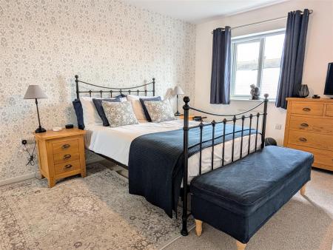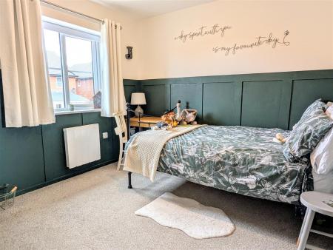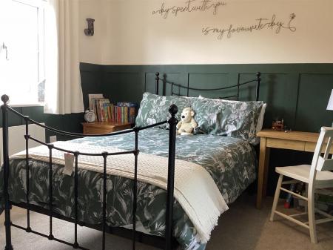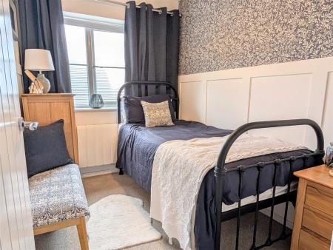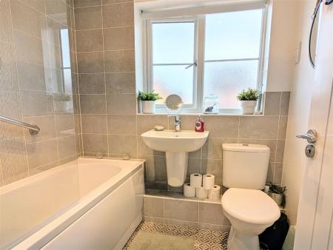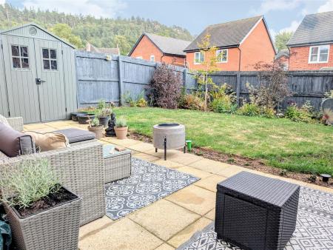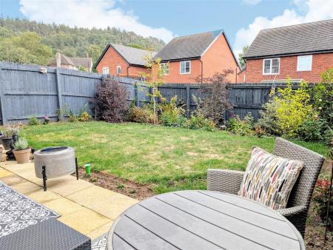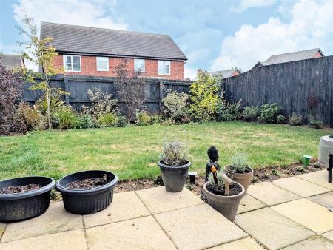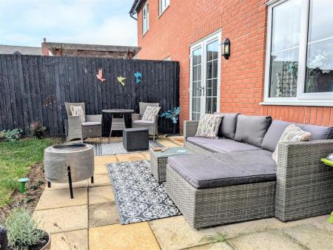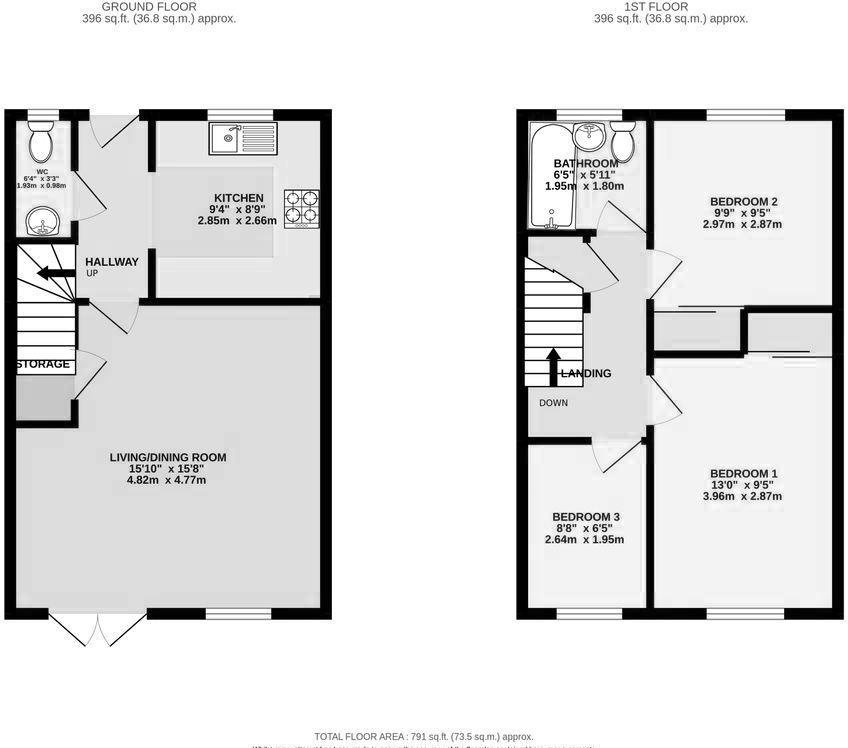- A well presented, modern, semi-detached house
- Three bedrooms and bathroom
- Kitchen, living room/dining room, cloakroom
- Enclosed garden
- Driveway providing parking
- Popular location close to amenities and renowned Nesscliffe hill
3 Bedroom Semi-Detached House for sale in Shrewsbury
This well presented modern, semi-detached three bedroom family home offers spacious accommodation briefly comprising; entrance hall, cloakroom, kitchen, living room/dining room, three bedrooms and bathroom. Driveway providing parking. Enclosed rear garden. The property benefits from double glazing and electric heating.
The property is pleasantly situated in the popular village of Nesscliffe, where there are range of good local amenities, including public house, primary school and petrol station/shop. Nesscliffe offers a wide range of recreational pursuits with Nescliffe Hill and The Cliffe nearby and is approximately 9 miles north west of Shrewsbury and is well placed for access to the A5, which provides an M54 motorway link to the West Midlands.
A well presented, modern, semi-detached three bedroom family home.
Inside The Property -
Entrance Hall - Tiled flooring
Cloakroom - Wash hand basin, wc
Kitchen - 2.84m x 2.67m (9'4" x 8'9") - Range of matching modern wall and base units
Integrated double oven with electric hob and stainless steel extractor hood above
Integrated dishwasher
Tiled floor
Window to the rear
Living / Dining Room - 4.83m x 4.78m (15'10" x 15'8") - Useful understairs store cupboard
Window overlooking rear garden
French doors to rear garden
STAIRCASE rising from entrance hall to FIRST FLOOR LANDING with built in airing cupboard.
Bedroom 1 - 4.19m x 2.87m (13'9" x 9'5") - Built in wardrobes with mirror fronted sliding doors
Window to the rear
Bedroom 2 - 2.97m x 2.87m (9'9" x 9'5") - Built in wardrobes with mirror fronted sliding doors
Window to the front
Bedroom 3 - 2.64m x 1.96m (8'8" x 6'5") - Window to the rear
Bathroom - Panelled bath with shower over and shower screen
Wash hand basin, wc
Window
Outside The Property -
The property is divided from the road by a gravelled forecourt with pathway to the reception hall. Driveway to the side providing parking.
Enclosed REAR GARDEN laid mainly to lawn with paved patio providing ideal seating area. The garden is enclosed on all sides by wooden fencing.
Property Ref: 70030_34150293
Similar Properties
16 Sandygate Avenue, Shrewsbury, SY2 6TF
3 Bedroom Semi-Detached House | Offers in region of £240,000
This modern semi-detached three bedroom property provides well planned family accommodation with rooms of pleasing dimen...
25 Sawston Close, Radbrook, Shrewsbury, SY3 6AY
2 Bedroom Terraced House | Offers in region of £240,000
This two bedroom property is neatly kept and well presented to provide comfortable accommodation briefly comprising; spa...
1 Aries Drive, Shawbury, Shrewsbury, SY4 4RX
2 Bedroom Semi-Detached House | Offers in region of £239,950
This well presented two bedroom semi-detached house provides spacious accommodation briefly comprising; entrance hall, c...
1 Bramley Close, Shrewsbury SY1 2TP
3 Bedroom Semi-Detached House | Offers in region of £245,000
This modern and recently renovated, 3 bedroomed family house provides rooms of pleasing dimensions and briefly comprises...
24 Laburnum Grove, Spring Gardens, Shrewsbury, SY1 2UT
3 Bedroom Semi-Detached House | Offers in region of £245,000
This well appointed and neatly kept modern three bedroom semi-detached family home provides well planned accommodation t...
23 The Maitlands, Dorrington, SY5 7LD
3 Bedroom Semi-Detached House | Offers in region of £245,000
This three bedroom semi-detached house requires some modernisation, but provides spacious accommodation briefly comprisi...
How much is your home worth?
Use our short form to request a valuation of your property.
Request a Valuation

