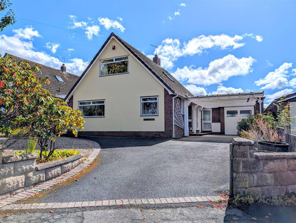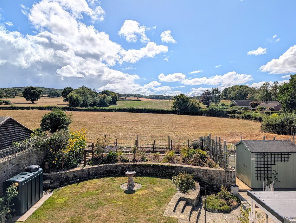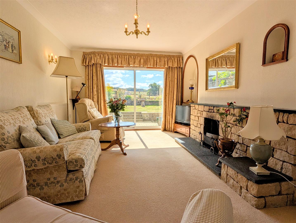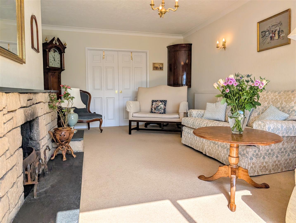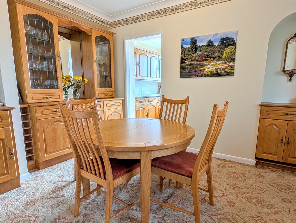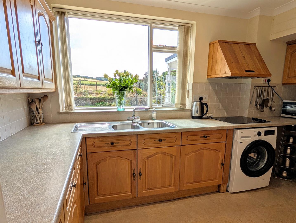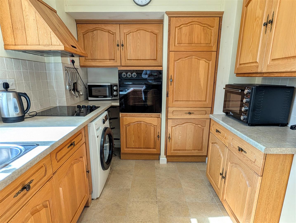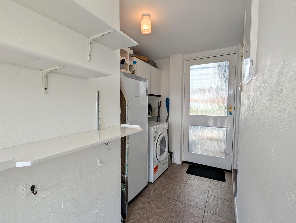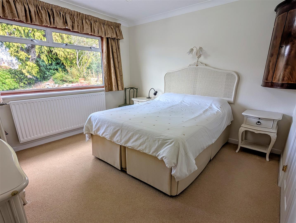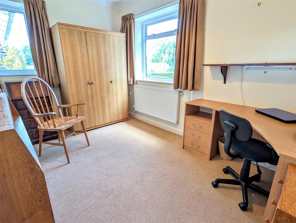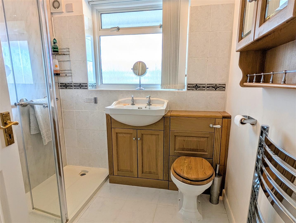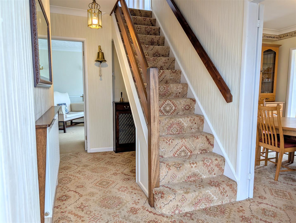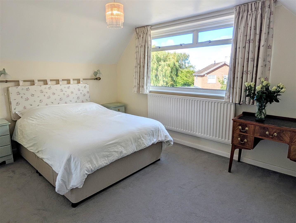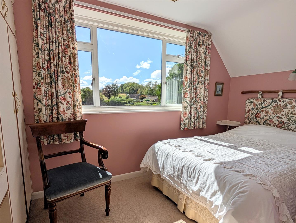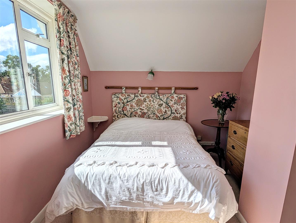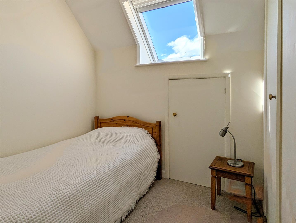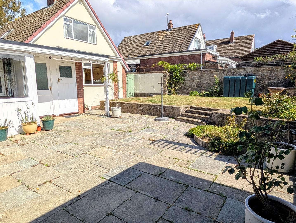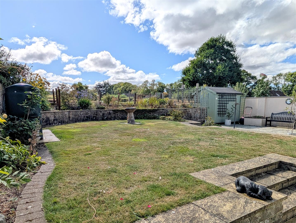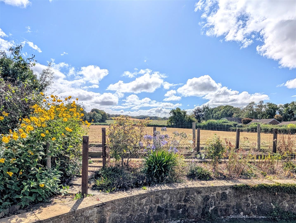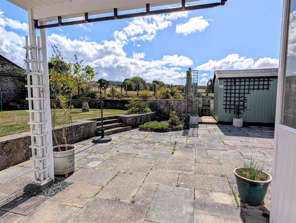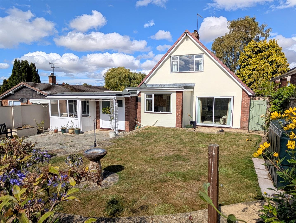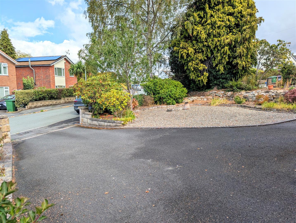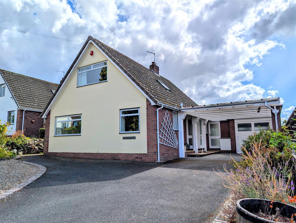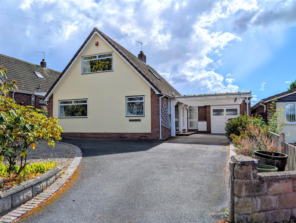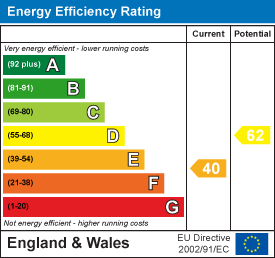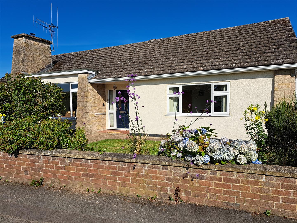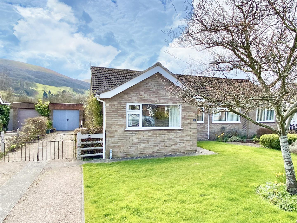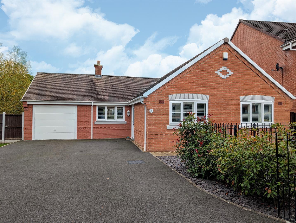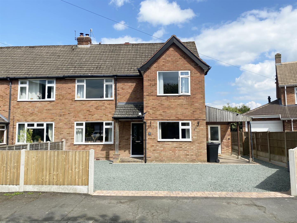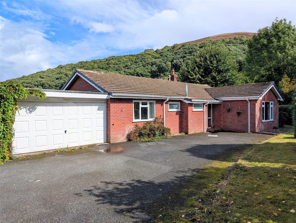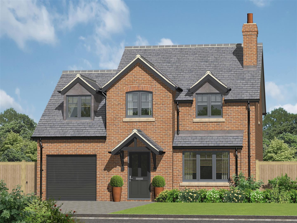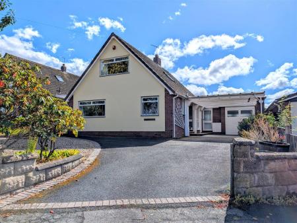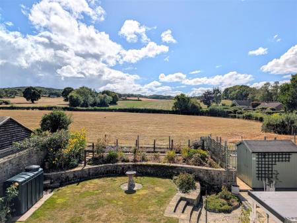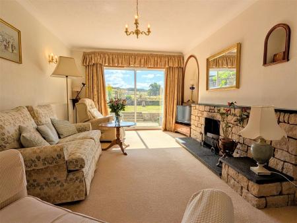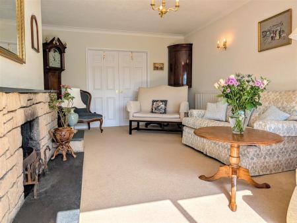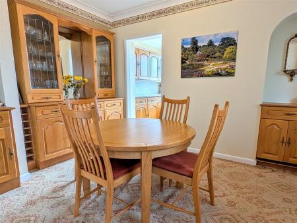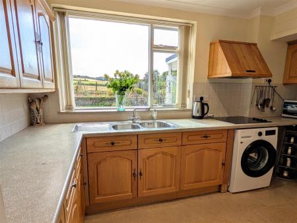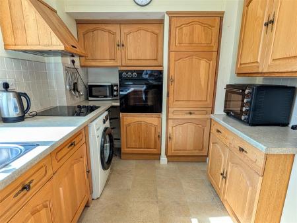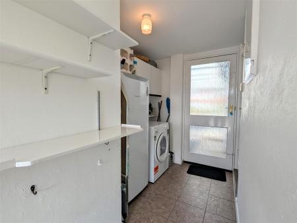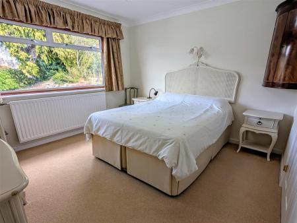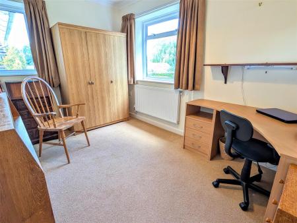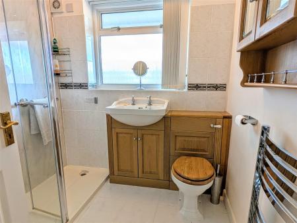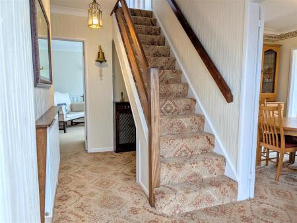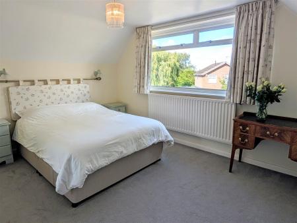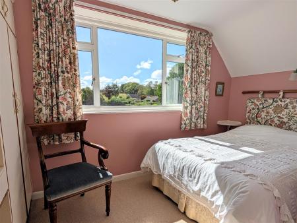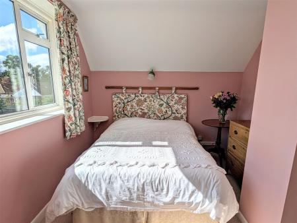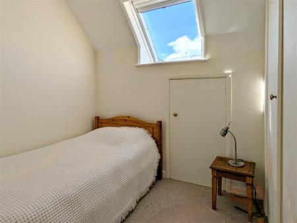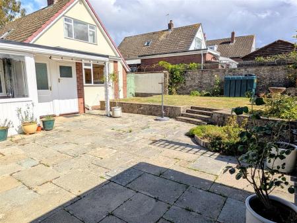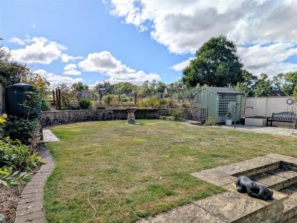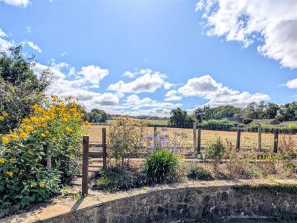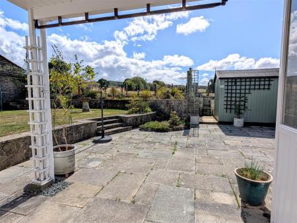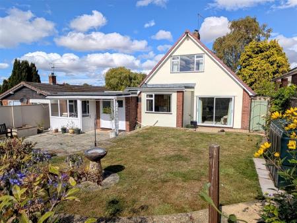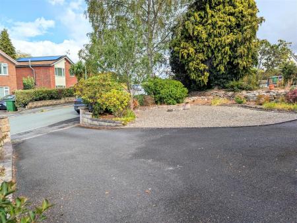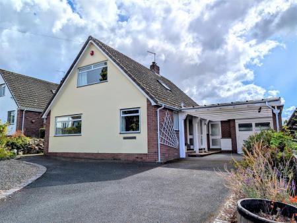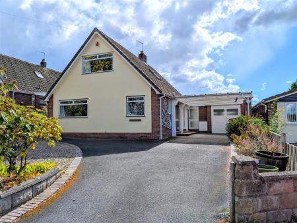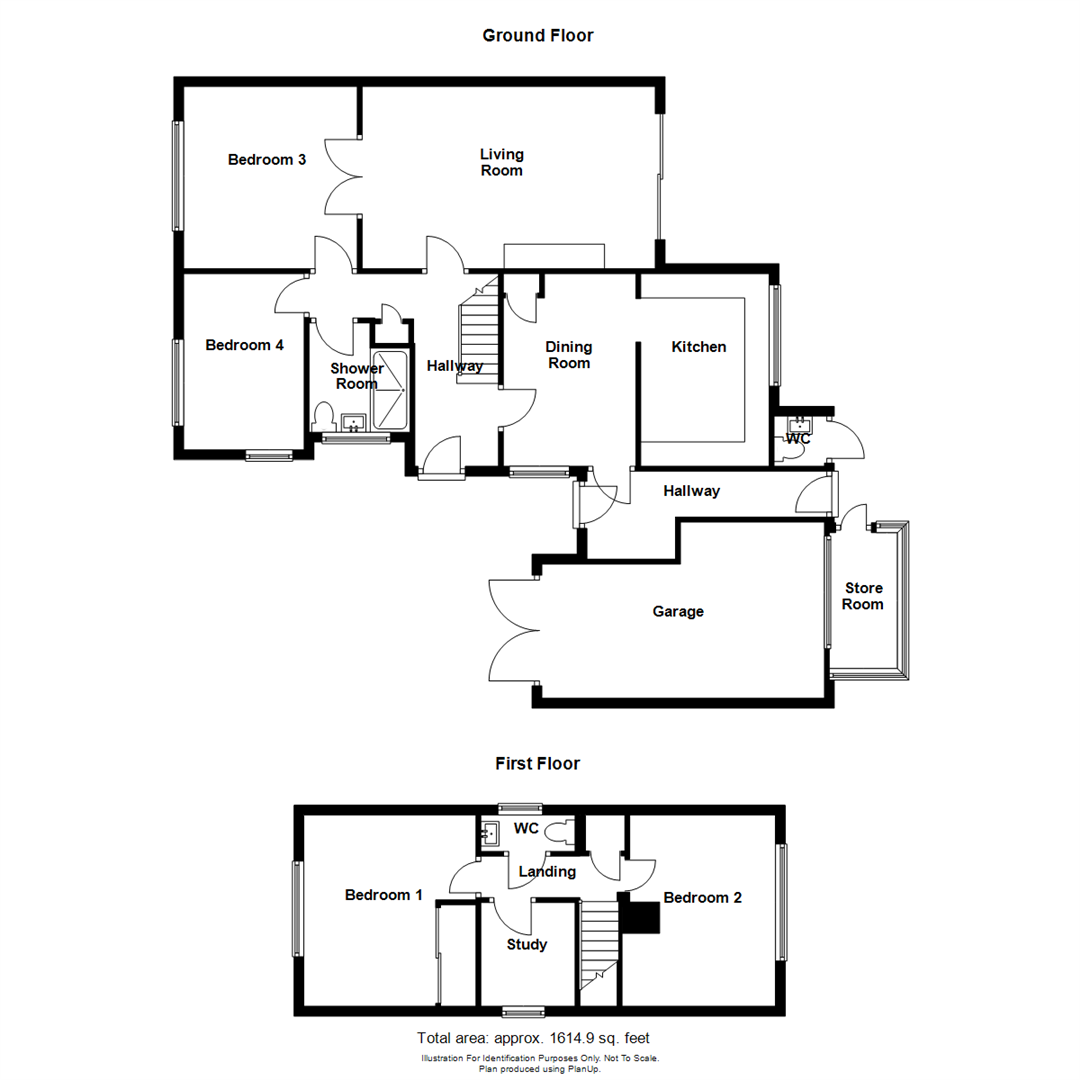- Well presented, 4 bedroom detached chalet bungalow
- Entrance hall, living room, dining room, kitchen, two bedrooms and shower room to the ground floor
- Two further bedrooms, study and WC to the first floor
- Carport, single garage and store room
- Gardens to the front and rear
- Stunning countryside views
- Convenient location, close to village amenities
4 Bedroom Detached House for sale in Shrewsbury
This well presented 4 bedroom detached chalet bungalow with beautiful countryside views, provides well planned and well proportioned accommodation throughout, briefly comprising: entrance hall, dining room, kitchen, living room, shower room, two bedrooms and WC to the ground floor; to the first floor, two bedrooms, study, and WC. Carport, garage and store room. Spacious driveway and neatly kept front and rear gardens. The property benefits from oil-fired central heating.
The property occupies a pleasant position within walking distance of Pontesbury where there are a wide selection of amenities including Co-op supermarket, Pontesbury Primary School rated Good and Outstanding by Ofsted and the Mary Webb School and Science College rated Good by Ofsted, playing fields, butchers, church, doctors and public houses. There is a regular bus service to the town of Shrewsbury with its excellent shopping and transport links.
A well maintained, 4 bedroom detached chalet bungalow with fantastic countryside views.
Inside The Property -
Entrance Hall -
Living Room - 3.72m x 5.99m (12'2" x 19'8") - A spacious room with fireplace with surround and mantel
Sliding doors opening to the rear patio area
Dining Room - 3.94m x 2.71m (12'11" x 8'11") - Window to the side
Fitted cupboards
Kitchen - 3.94m x 2.62m (12'11" x 8'7") - Large window to the rear with views of the GARDEN
Fitted with a range of matching wall and base units
Shower Room - Window to the side
Large walk in shower cubicle
Wash hand basin
Low flush WC
Bedroom 4 - 3.60m x 2.46m (11'10" x 8'1") - Windows to the side and front
Bedroom 3 - 3.72m x 3.55m (12'2" x 11'8") - Window to the front
French doors to living room
Link Hallway -
Wc - Wash hand basin and low flush WC
From the entrance hall, STAIRCASE rises to FIRST FLOOR LANDING with fitted storage cupboard
Bedroom 1 - 3.91m x 3.52m (12'10" x 11'7") - Large window to the rear
Fitted wardrobes
Bedroom 2 - 3.91m x 3.14m (12'10" x 10'4") - Large window to the front
Study - 2.12m x 1.93m (6'11" x 6'4") - Skylight
Wc - Skylight
Wash hand basin and low flush WC
Outside The Property -
Car Port & Garage -
Store Room -
The property is approached over a spacious driveway with room for ample parking. A variety of floral and shrubbery borders with mature hedging offering privacy, a small gravelled area, gated access to the left of the property leading to the rear, and access on the right through to the CARPORT, SINGLE GARAGE and LINK HALLWAY.
To the rear, the property has beautifully landscaped gardens with a variety of outside seating areas, a small area predominantly laid to lawn, raised floral and shrubbery borders, garden shed for storage and access to the outside WC and store room, whilst being surrounded by picturesque countryside views.
Property Ref: 70030_34143463
Similar Properties
17 Kingswood Road, Copthorne, Shrewsbury, SY3 8UX
3 Bedroom Detached Bungalow | £395,000
The bungalow provides well planned and well proportioned accommodation throughout with rooms of pleasing dimensions and...
12 Stretton Farm Road, Church Stretton, SY6 6DX
3 Bedroom Semi-Detached Bungalow | Offers in region of £395,000
This three bedroom, two shower room semi-detached bungalow provides well planned and well proportioned accommodation wit...
18 Erdington Close, Shawbury, Shrewsbury, SY4 4DQ
2 Bedroom Detached Bungalow | Offers in region of £395,000
This spacious, detached bungalow has been much improved and extended to provide spacious accommodation briefly comprisin...
9 Chartwell Close, Church Stretton, SY6 6ES
3 Bedroom Semi-Detached House | £399,000
This immaculate and well presented three bedroom, semi-detached house, provides well planned and well proportioned accom...
Nettledene, Little Stretton, Church Stretton, SY6 6RD
4 Bedroom Detached Bungalow | Offers in region of £399,950
This 4 bedroom, detached bungalow, in need of some modernisation, provides spacious and well proportioned accommodation...
Plot 7, The Sandford, Station Road, Baschurch SY4 2BG
4 Bedroom Detached House | Offers in region of £399,995
The Sandford is a stunning four bedroom detached home with beautiful characterful features. The open-plan kitchen/dining...
How much is your home worth?
Use our short form to request a valuation of your property.
Request a Valuation

