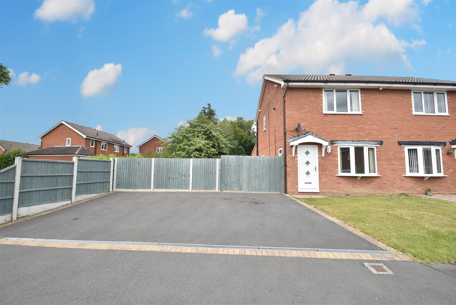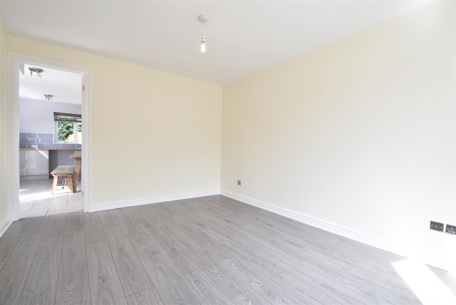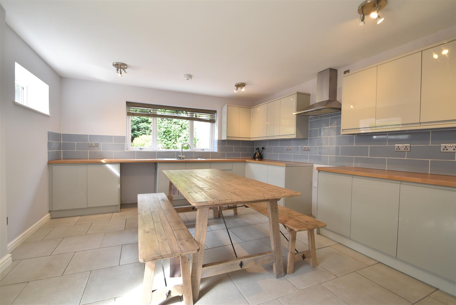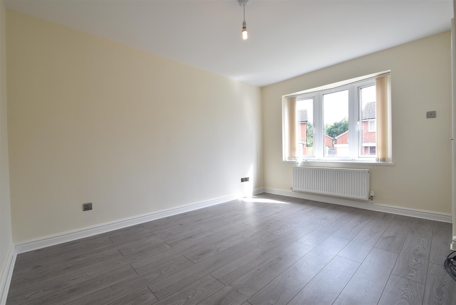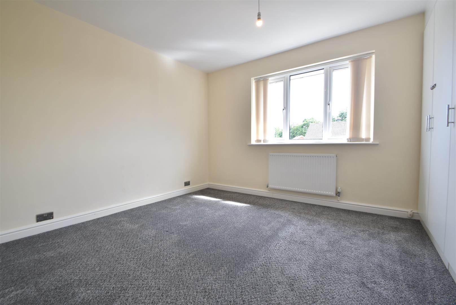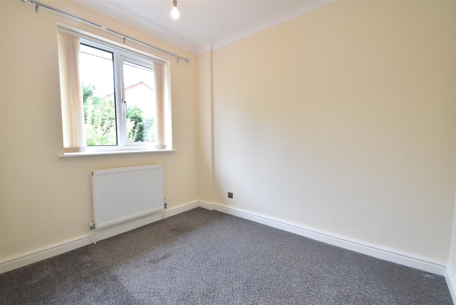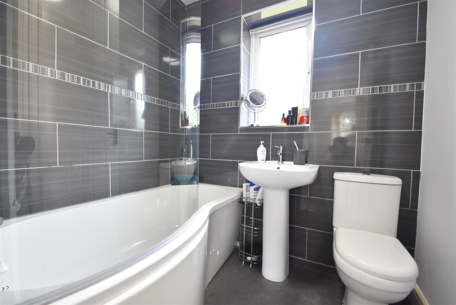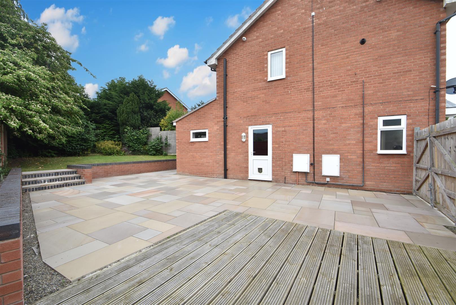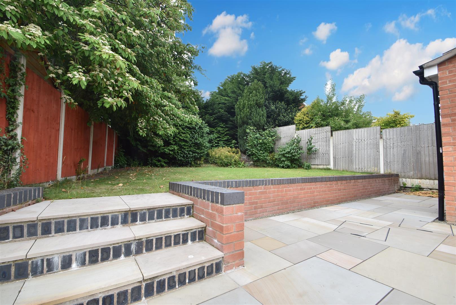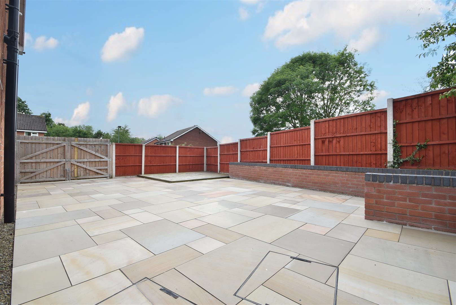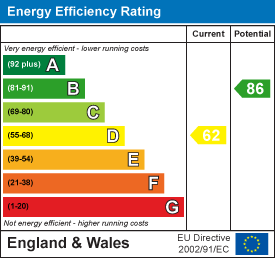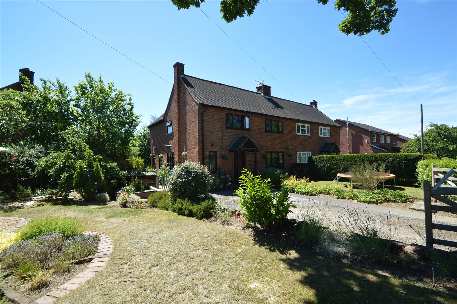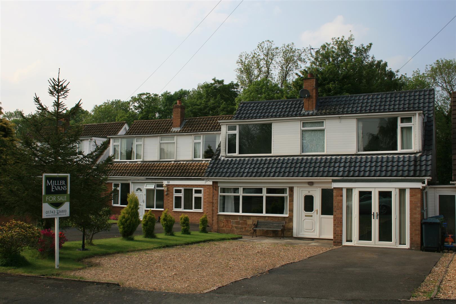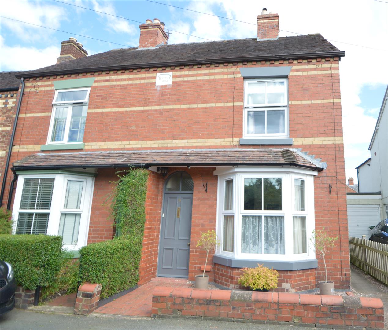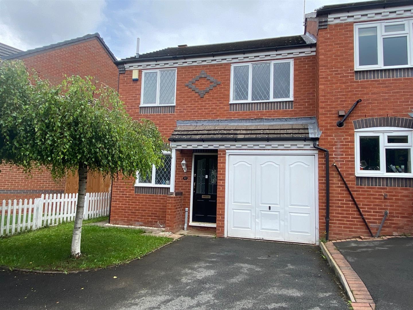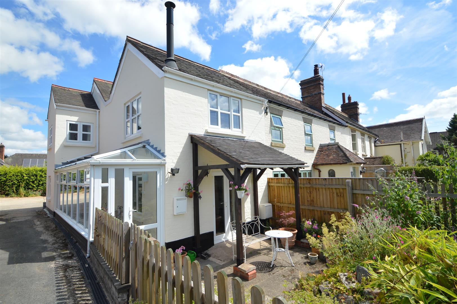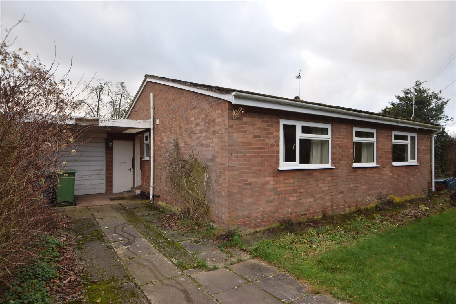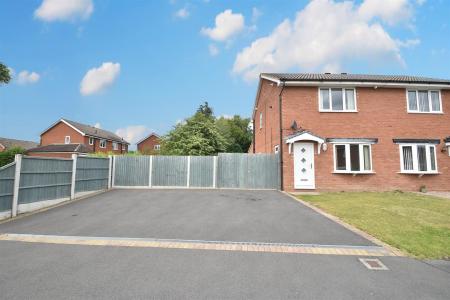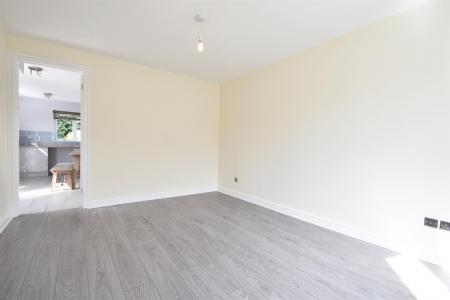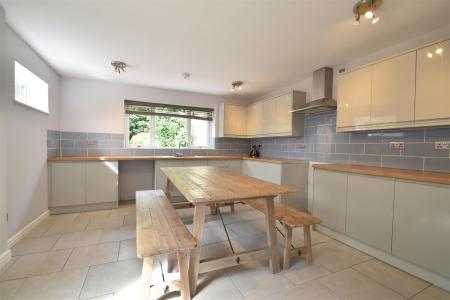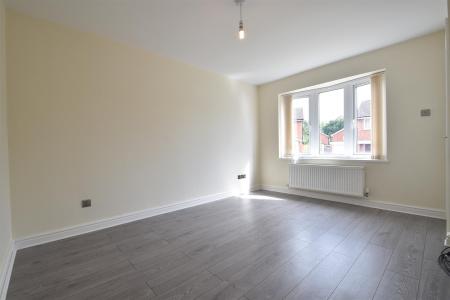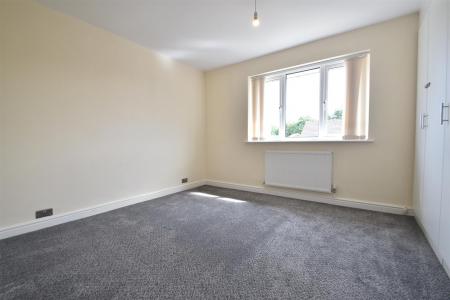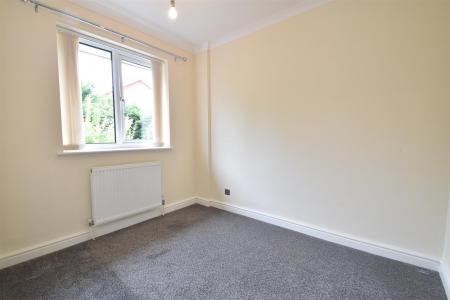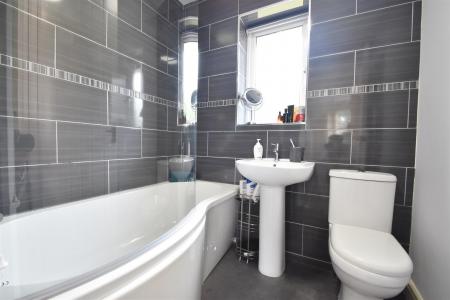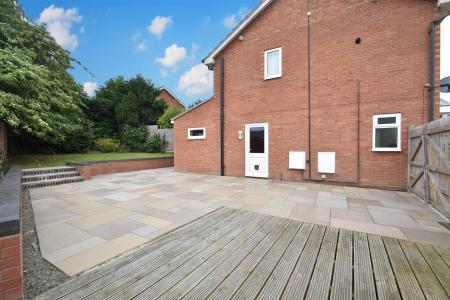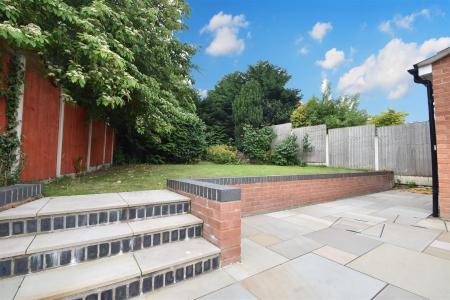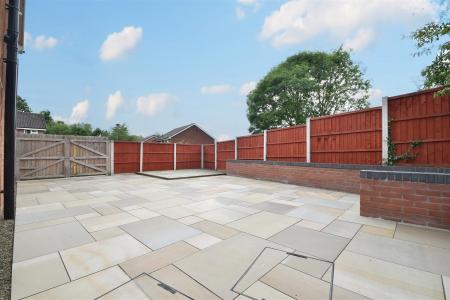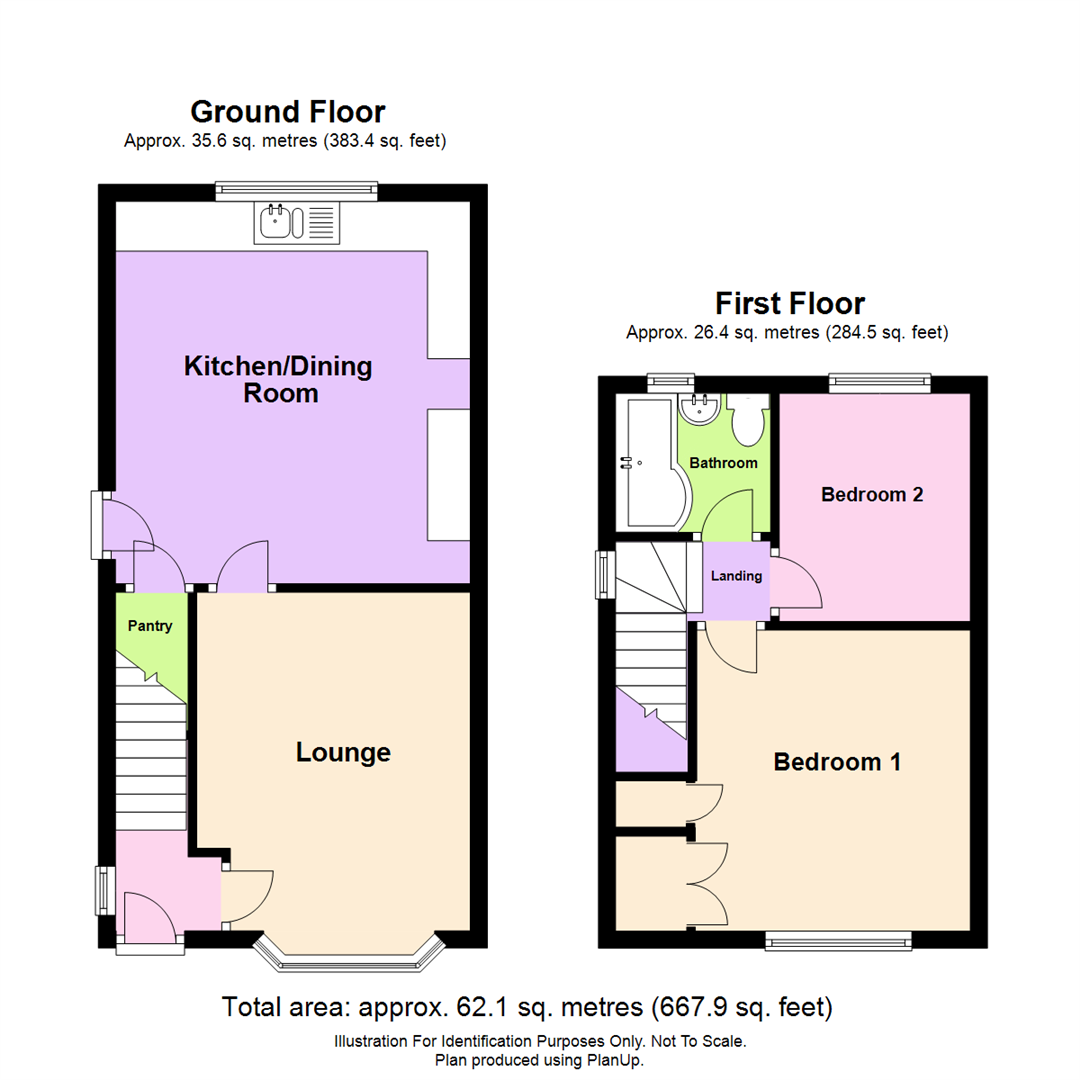- A recently refurbished and extended, 2 bedroomed, semi detached house.
- Lounge, kitchen/dining room
- 2 bedrooms and bathroom
- Parking for multiple vehicles
- Attractive garden.
2 Bedroom Semi-Detached House for sale in Shrewsbury
This much improved and extended, 2 bedroomed, semi detached property has recently been refurbished to a high standard and neatly decorated throughout and benefits from a single storey kitchen extension, double glazed windows, gas-fired central heating, large private driveway providing parking for multiple vehicles and a good sized rear garden.
The property is situated in this popular and sought after residential area of Radbrook within easy reach of local amenities, excellent schools, the Royal Shrewsbury Hospital and the Shrewsbury by-pass with M54 link to the West Midlands.
A recently refurbished and extended, 2 bedroomed, semi detached house.
Inside The Property -
Entrance Hall -
Lounge - 3.96m x 3.20m (13'0" x 10'6") - Bay window to front.
Kitchen/Dining Room - 4.47m x 4.15m (14'8" x 13'7") - Neatly fitted modern kitchen with a range of matching wall and base units with wooden worksurface over and inset sink, space and plumbing for white goods and a cooker
Tiled splashback
Large walk in panty cupboard.
Door leading to the rear garden.
0.94m x 0.85m (3'1" x 2'9") - A STAIRCASE rises from the entrance hall to the FIRST FLOOR LANDING
Bedroom 1 - 3.52m x 4.15m (11'7" x 13'7") - Large built in double wardrobe.
Built in single cupboard housing the boiler.
Bedroom 2 - 2.67m x 2.23m (8'9" x 7'4") - Window overlooking the rear garden.
Bathroom - 1.63m x 1.88m (5'4" x 6'2") - Neatly fitted and comprising panelled bath with shower over with glass shower screen
Pedestal wash hand basin
wc low type flush.
Outside The Property -
TO THE FRONT the property is approached over a large tarmacadam driveway providing parking for multiple vehicles, flanked by a forecourt laid to lawn and a paved pathway serving the formal reception area with double gated access to the rear garden.
To the rear there is an attractive landscaped GARDEN with a large patio dining area laid to Cheshire sandstone, a further raised wooden decking area, a dwarf brick retaining wall with steps rising to a tiered garden, mainly laid to lawn with shrubbery borders and mature hedging. The whole enclosed by closely boarded wooden fencing.
Property Ref: 70030_31572626
Similar Properties
41 Grange Lane, Condover, Shrewsbury, SY5 7BE
3 Bedroom Semi-Detached House | Offers in region of £245,000
This extremely well presented and much improved family home, offers well planned and well proportioned accommodation thr...
30 Brookside Gardens, Yockleton SY5 9PS
4 Bedroom Detached House | Offers in region of £245,000
This well presented, much improved and recently re-wired detached property has accommodation comprising entrance hall, c...
5 Washford Road, Meole Village, Shrewsbury SY3 9HR
2 Bedroom Semi-Detached House | Offers in region of £245,000
The property is presented throughout to an exacting standard and has been much loved by the current owners and provides...
17 Cresswell Court, Shrewsbury, SY3 8SN
3 Bedroom Semi-Detached House | £247,500
This neatly kept three bedroom semi-detached house offers good sized accommodation with a lounge/dining room, kitchen, 3...
Copper Beech Cottage, Carding Mill Valley, Church Stretton, SY6 6JE
2 Bedroom Cottage | Offers in region of £250,000
This attractive, two bedroom cottage boasts many character features and has been much improved throughout, presented to...
Woodthorpe, Stapleton, Dorrington, Shrewsbury, SY5 7EQ
2 Bedroom Detached Bungalow | Offers in region of £250,000
This spacious, detached bungalow has the benefit of oil fired central heating and double glazing and briefly comprises;...
How much is your home worth?
Use our short form to request a valuation of your property.
Request a Valuation

