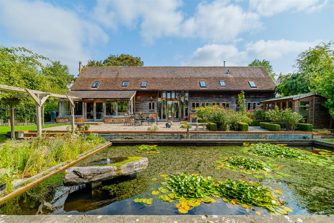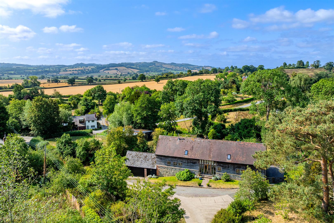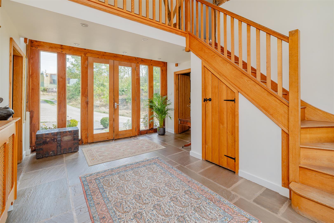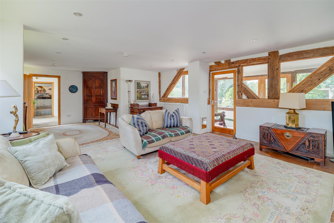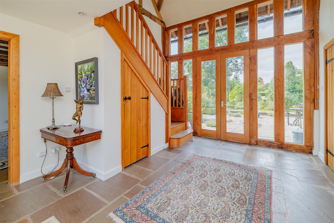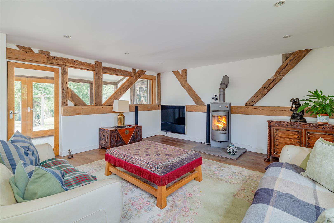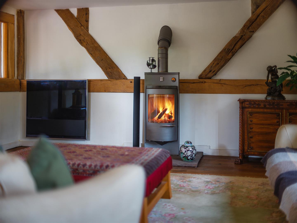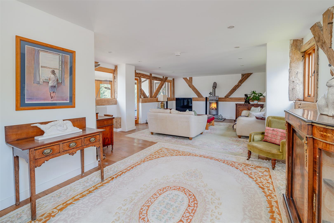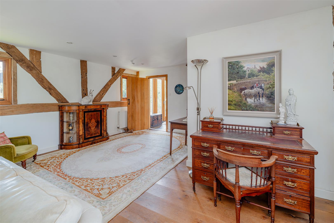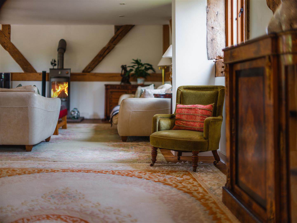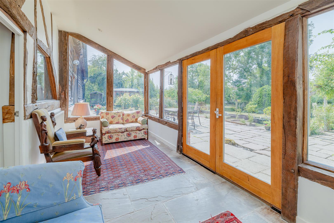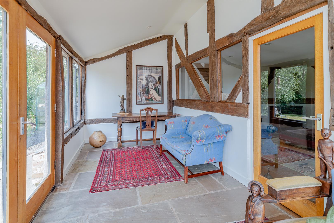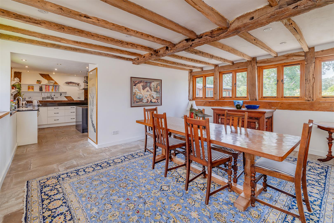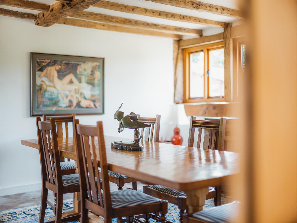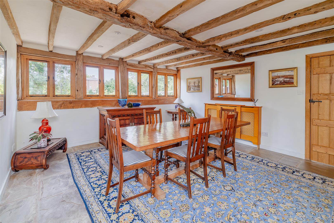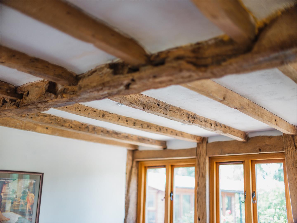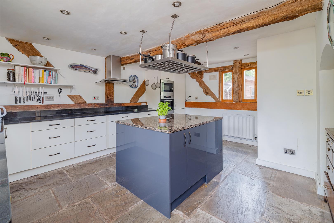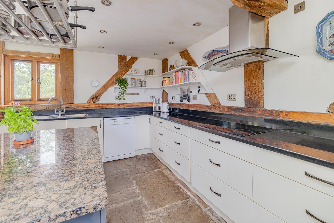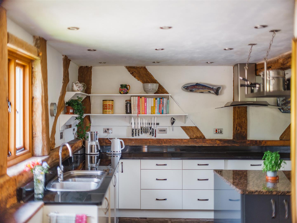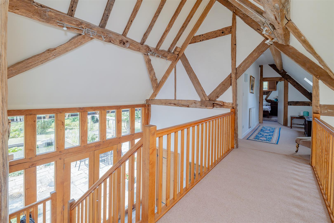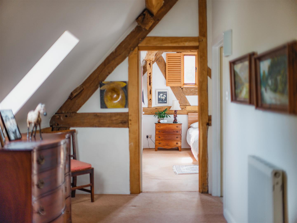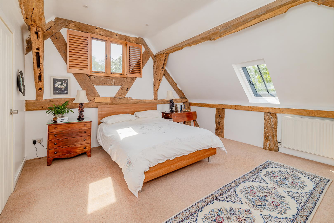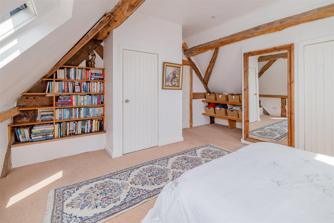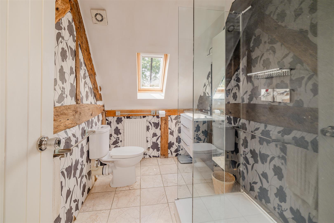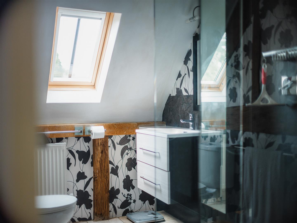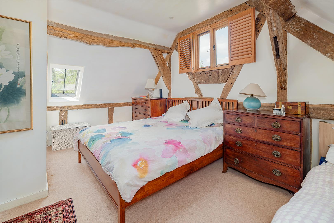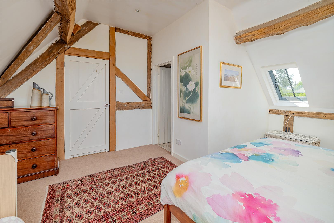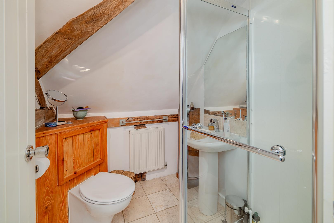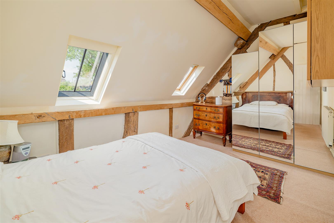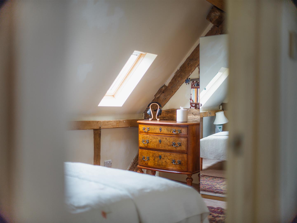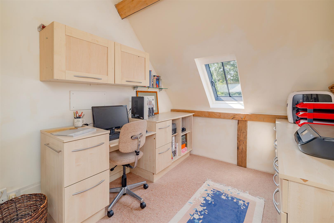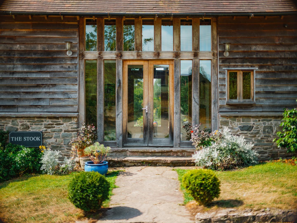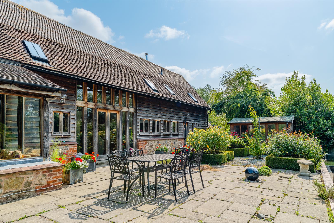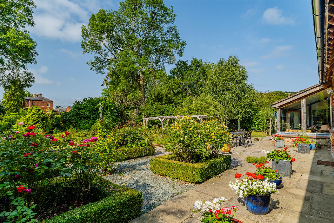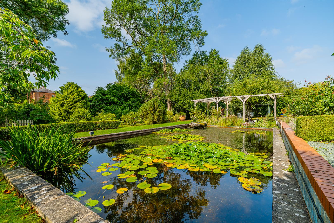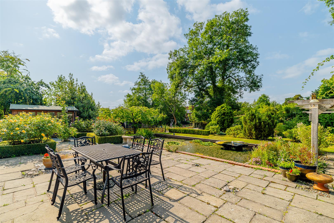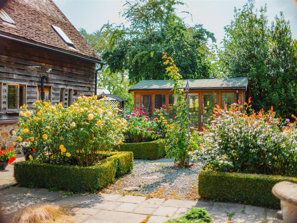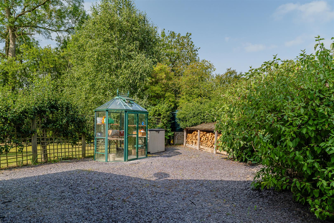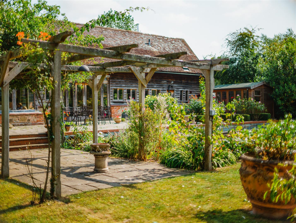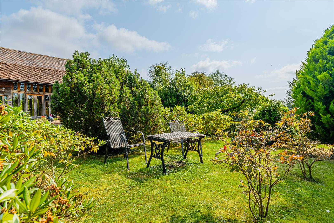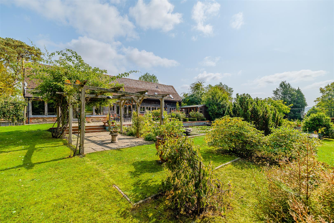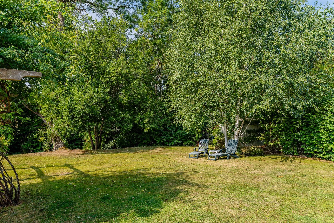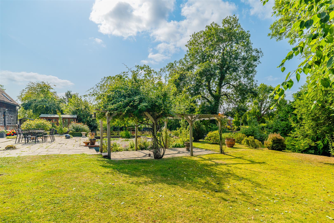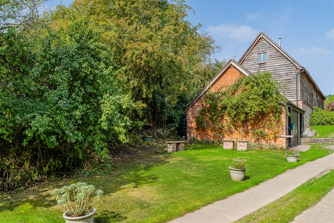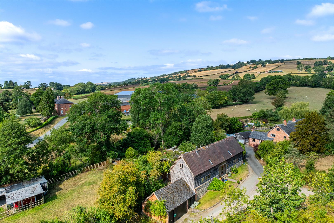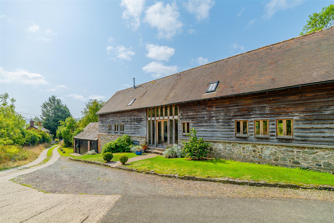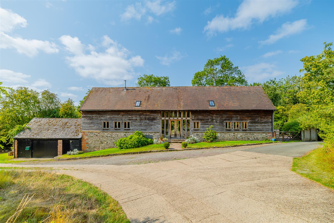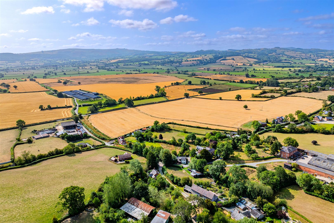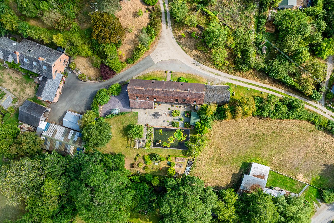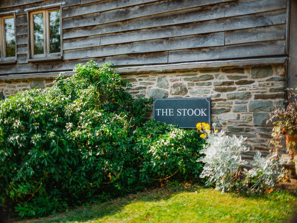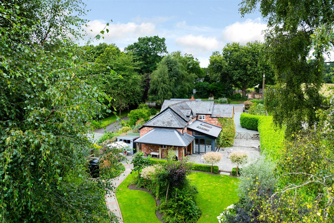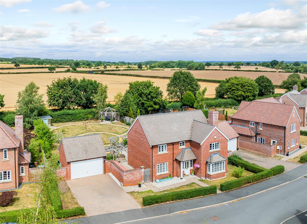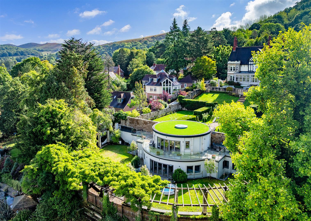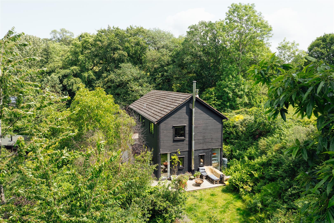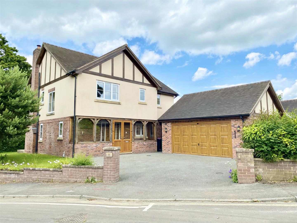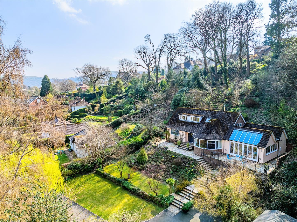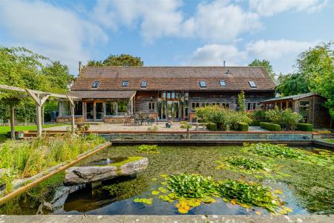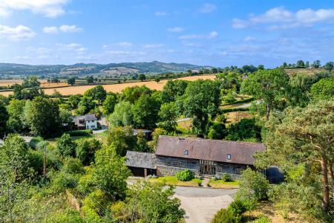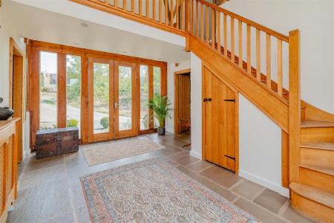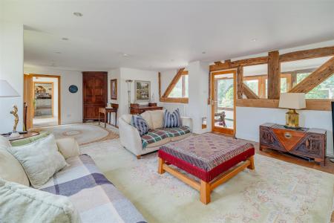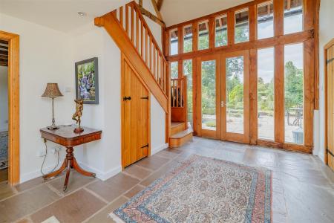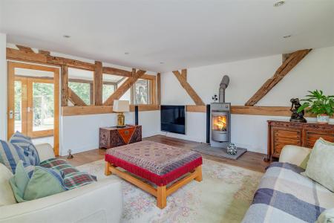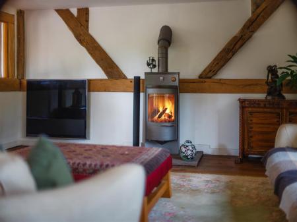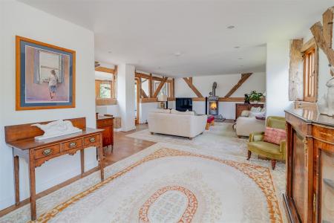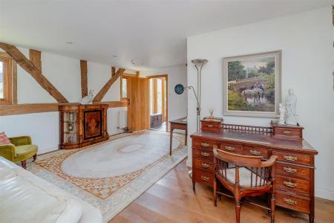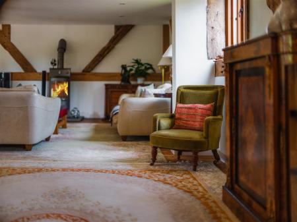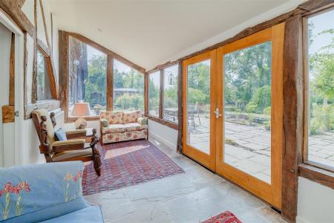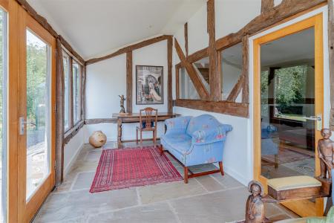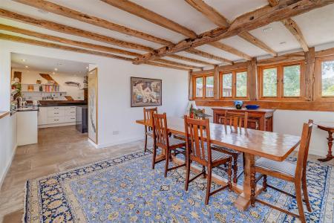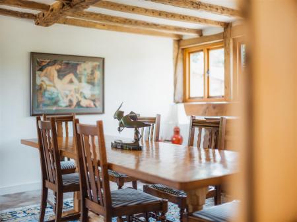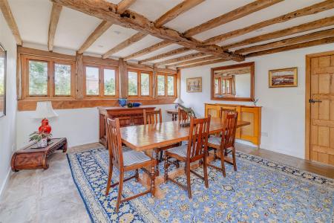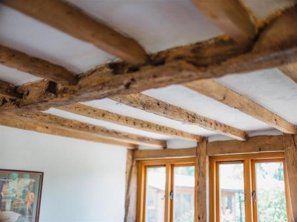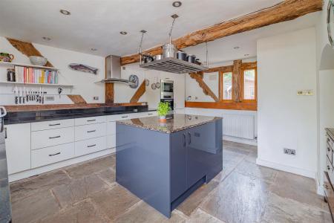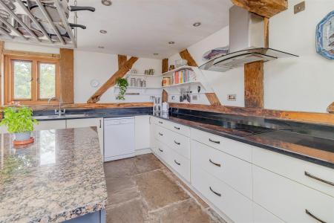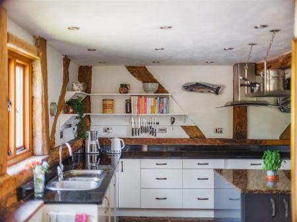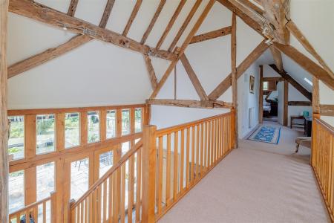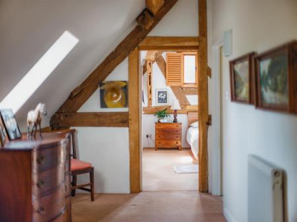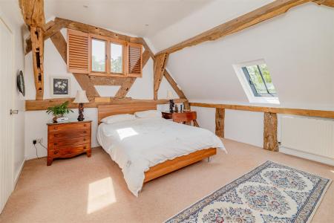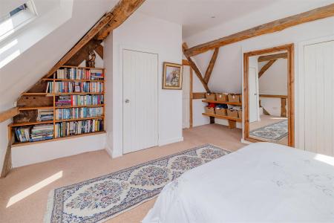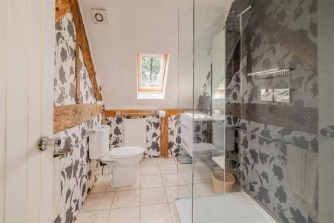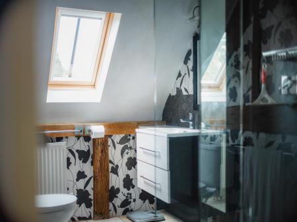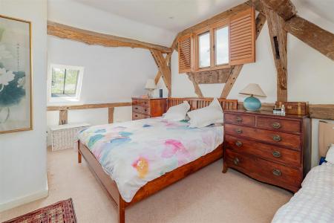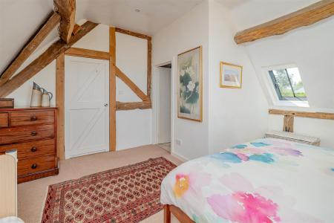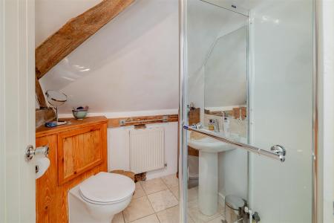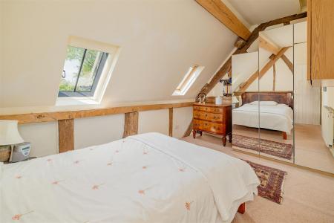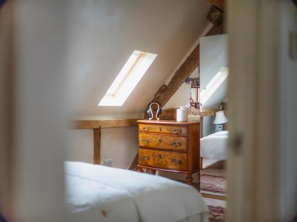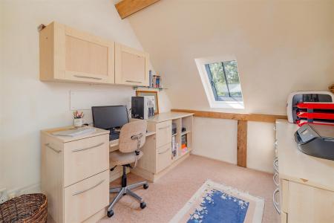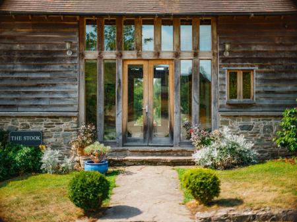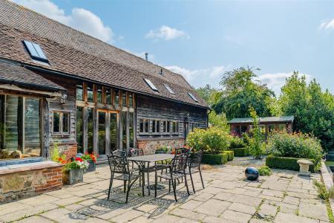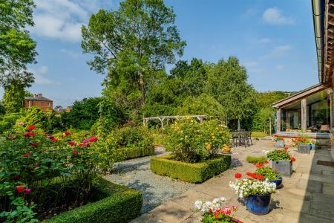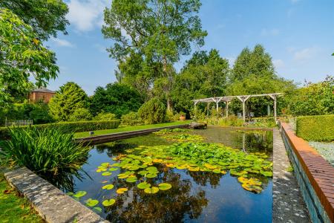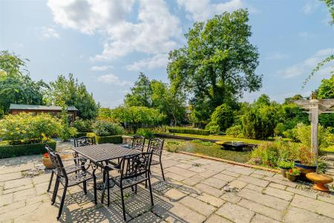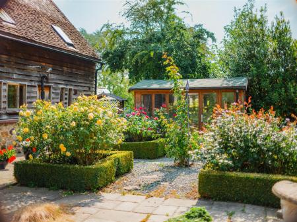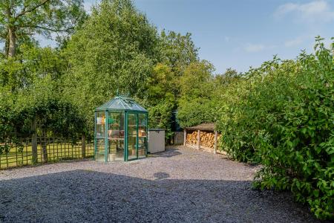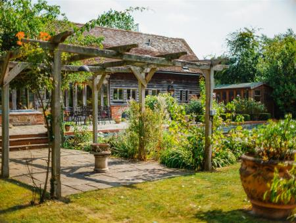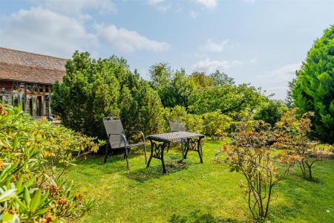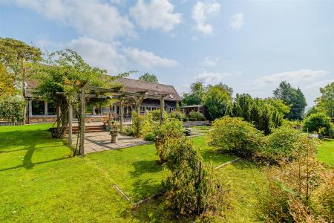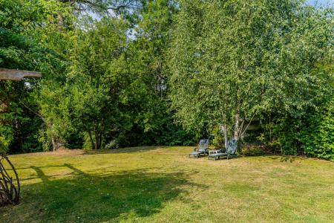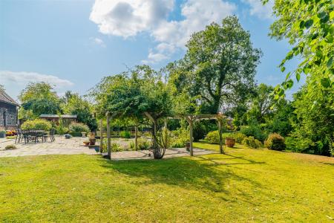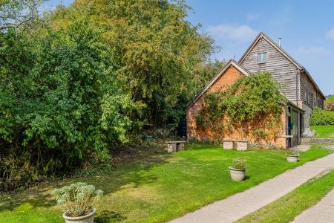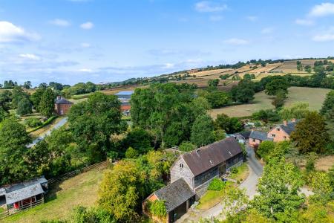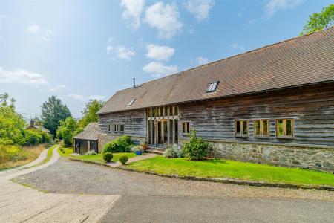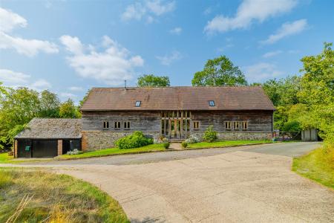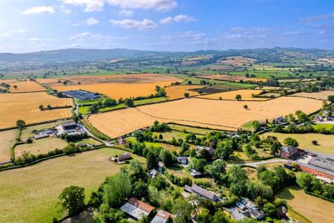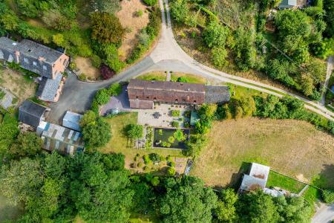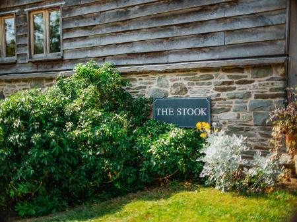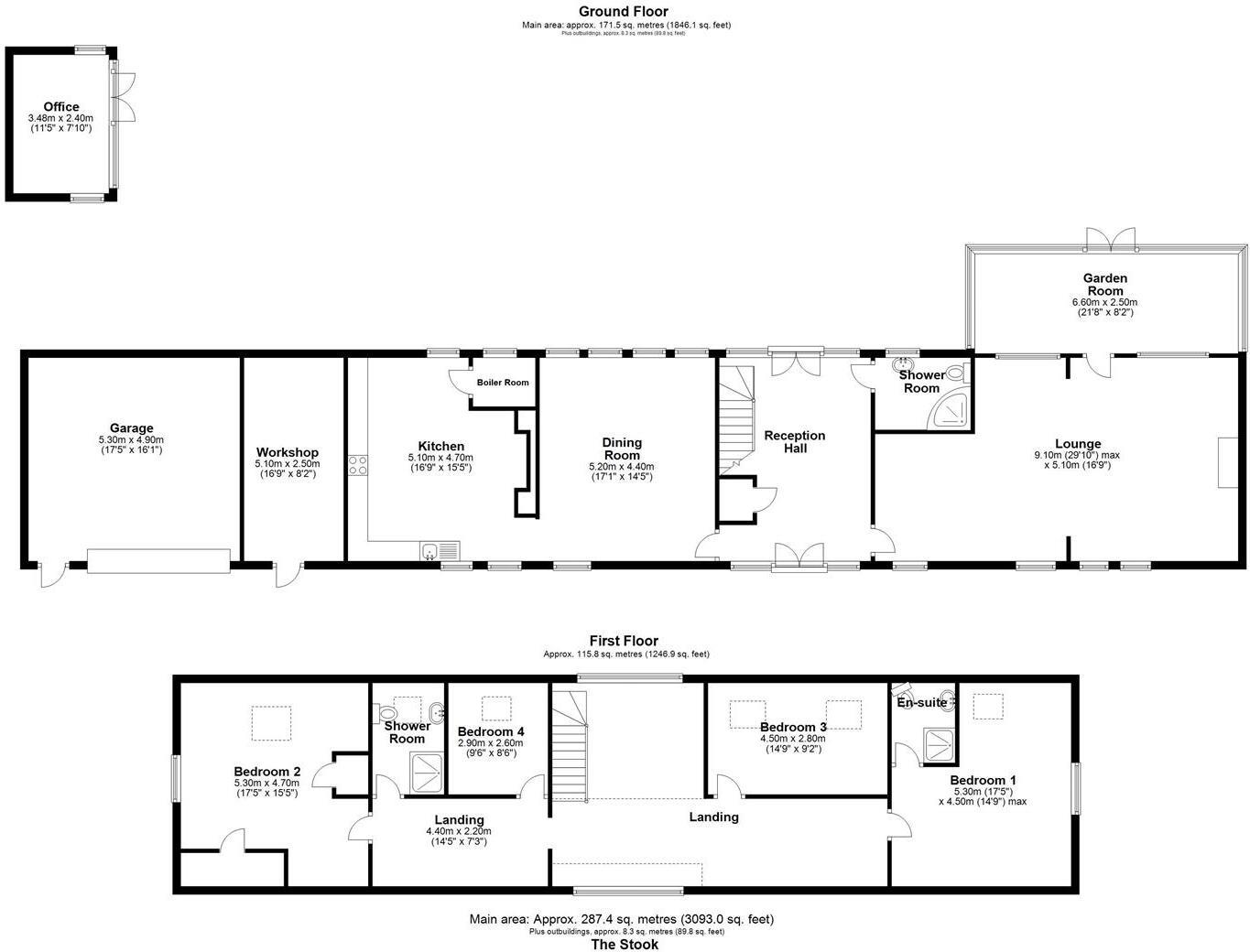- Charming Grade II Listed barn conversion (renovated in 2004)
- Retaining many character features
- Four bedrooms, en suite and shower room
- Three reception rooms
- Garage, workshop and parking
- Beautiful gardens enjoying open views
- Quiet rural location
- NO UPWARD CHAIN
4 Bedroom Barn Conversion for sale in Shrewsbury
This four bedroom Grade II Listed barn conversion offers spacious and versatile accommodation with many character features. The accommodation briefly comprises; large reception hall, shower room, living room, garden room, dining room, kitchen, master bedroom with en suite shower room, three further bedrooms and shower room. Garage and workshop, ample parking. Beautiful gardens enjoying open views. The property benefits from Oil fired central heating.
The property occupies an idyllic setting close to the popular rural village of Pontesbury with medical practice and shops and only 9 miles from Shrewsbury, providing a range of amenities including doctor's surgery, public house and good transport links to the county town of Shrewsbury, with its excellent range of high street and independent shops and leisure facilities. The local village of Westbury is within easy reach of the Shrewsbury bypass with M54 motorway link to the West Midlands. The property is also within walking distance of the village of Worthen which has a village store and the popular public house, The Cock Inn.
A beautifully appointed, spacious, Grade II Listed, four bedroom barn conversion.
Inside The Property -
Reception Hall - Floor to ceiling oak doors and windows enjoying spectacular views over the rear garden
Flagged stone flooring
Vaulted ceiling with exposed wall and ceiling timbers
Understairs store cupboard
Shower Room - Corner shower cubicle with mains Bristan shower
Wash hand basin, wc
Flagged stone flooring
Living Room - 9.09m x 5.11m (29'10" x 16'9") - Oak boarded flooring
Wealth of exposed wall and ceiling timbers
Fireplace with slate hearth and multifuel stove
Garden Room - 6.60m x 2.49m (21'8" x 8'2") - Flagged stone flooring
Large windows enjoying open views over the garden and surrounding hills
Doors opening to rear garden
Dining Room - 5.21m x 4.39m (17'1" x 14'5") - Flagged stone flooring
Wealth of wall and ceiling timbers
Opening to:
Kitchen - 5.11m x 1.65m (16'9" x 5'5") - Flagged stone flooring
Fitted with a range of matching modern units with central island unit with granite worktop over
Integral Zanussi electric oven and grill with integrated AEG microwave oven over, four ring Beko hob with filter hood
Walk-in boiler cupboard housing Worcester oil fired central heating boiler.
BESPOKE OAK STAIRCASE from reception hall to GALLERIED LANDING with a wealth of exposed wall and ceiling timbers.
Bedroom 1 - 5.31m x 4.50m (17'5" x 14'9") - Window with fitted shutters, enjoying far reaching views over adjoining countryside
En Suite Shower Room - Shower cubicle
Wash hand basin, wc
Bedroom 2 - 5.31m x 4.70m (17'5" x 15'5") - Walk in wardrobe
Airing cupboard enclosing hot water cylinder
Window with fitted shutters, enjoying garden views
Bedroom 3 - 4.50m x 2.79m (14'9" x 9'2") - Access to roof space.
Two windows
Bedroom 4 - 2.90m x 2.59m (9'6" x 8'6") - With fitted office units
Shower Room - Shower cubicle with Drench shower over
Wash hand basin, wc
Tiled floor
Access to roof space
Outside The Property -
Garage - 5.31m x 4.90m (17'5" x 16'1") - Remote controlled up and over door, power and lighting. Side pedestrian access door. Loft storage.
Adjoining Workshop - 5.11m x 2.49m (16'9" x 8'2") - Power and lighting.
Office / Summerhouse - 3.48m x 2.39m (11'5" x 7'10") - Power and lighting.
The gardens are located mainly to the rear of the property and offer a south westerly aspect with an extensive patio/sun terrace, providing an ideal seating/entertaining area, large lawned area with mature trees, flower and shrubbery beds and box hedging. Gravelled area leading to the Summerhouse. Steps lead down to a flagged area with Pergola and joining patio and large pond with water feature. Timber and felt store shed. Cold water tap.
Property Ref: 70030_34093541
Similar Properties
Holly Tree Cottage, Knockin Heath, Oswestry, SY10 8EA
3 Bedroom Detached House | Guide Price £650,000
Sitting in the pretty hamlet of Knockin Heath, conveniently situated between the medieval town of Shrewsbury and the mar...
10 De Quincey Fields, Upton Magna, Shrewsbury, SY4 4US
4 Bedroom Detached House | Offers in region of £650,000
This immaculately presented and well established, four bedroom detached family home provides well planned accommodation...
The Round House, Clive Avenue, Church Stretton, SY6 7BL
4 Bedroom Detached House | Offers in region of £650,000
This architectural designed four bedroom detached house offers unique, reverse level accommodation with a camouflage gra...
Llwydiarth Wood, Moelygarth, Welshpool, SY21 9JF
3 Bedroom Detached House | Offers in region of £675,000
A unique and thoughtfully developed rural retreat, Llwydiarth Wood offers a harmonious blend of modern living, outstandi...
1 Helmeth Road, Church Stretton, SY6 7AS
4 Bedroom House | Offers in region of £695,000
This superior 4 bedroom detached home provides well planned and well proportioned accommodation throughout, briefly comp...
Baybrook, Longhills Road, Church Stretton, SY6 6DS
4 Bedroom Detached House | Offers in region of £695,000
This immaculately presented, extended, four bedroom detached dormer bungalow provides well planned accommodation briefly...
How much is your home worth?
Use our short form to request a valuation of your property.
Request a Valuation

