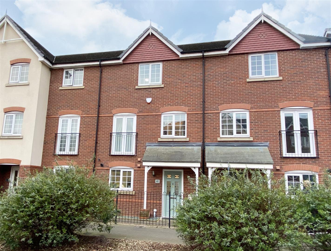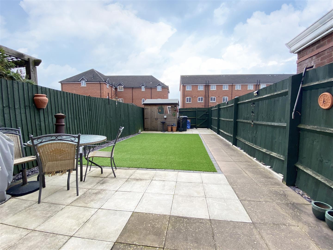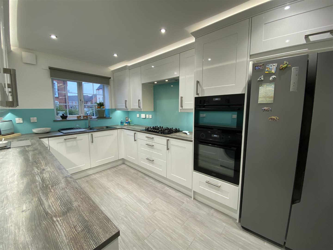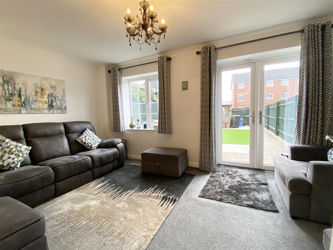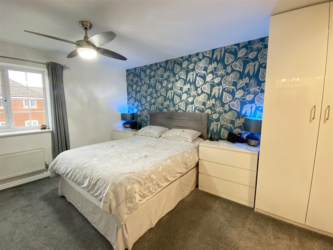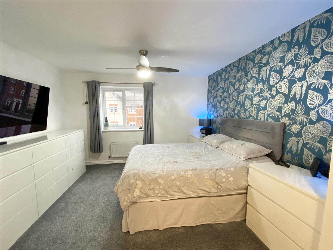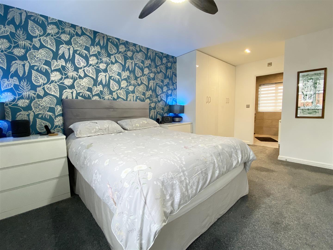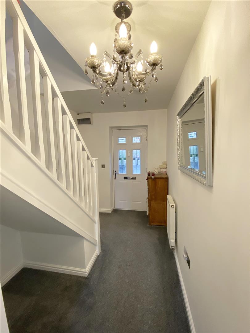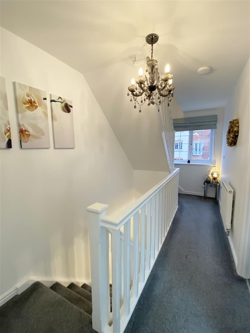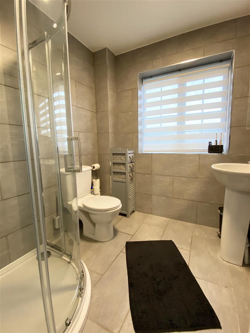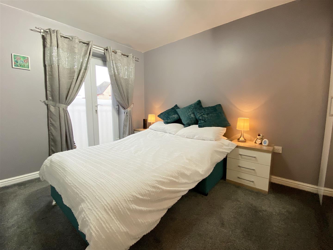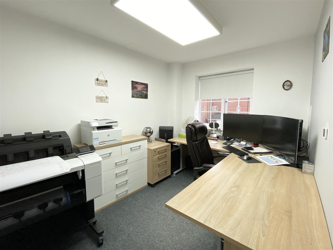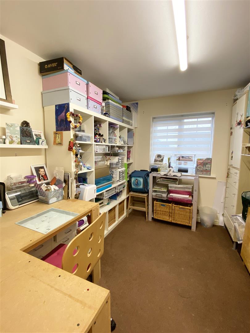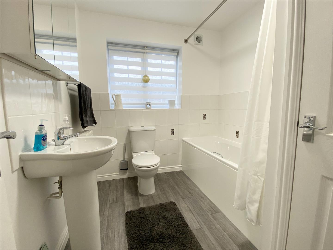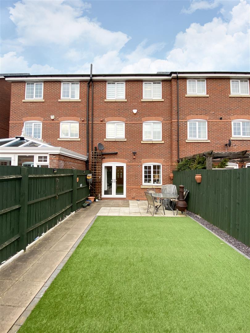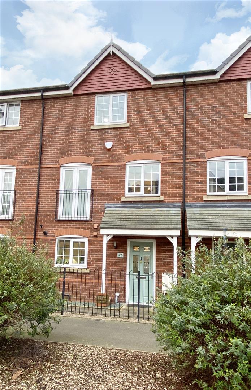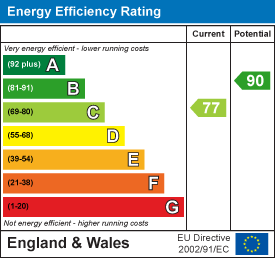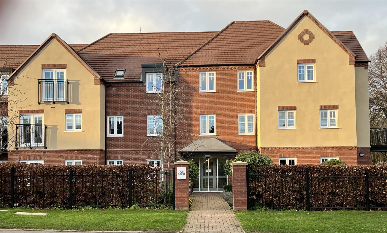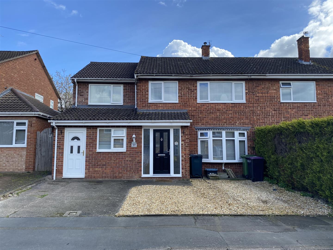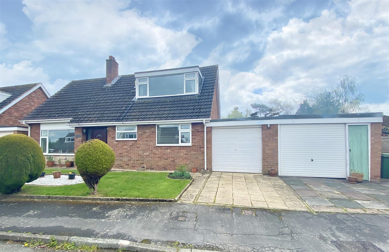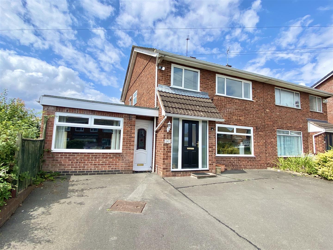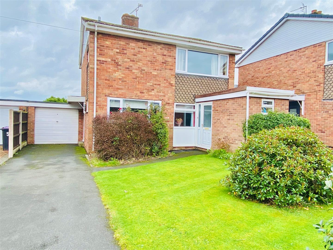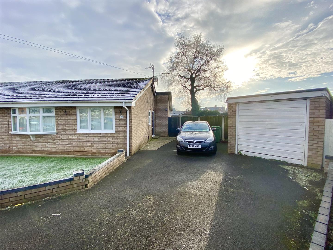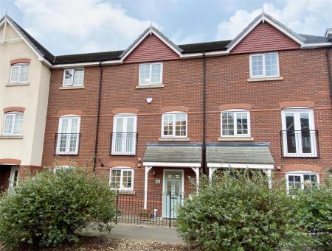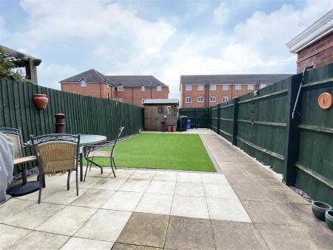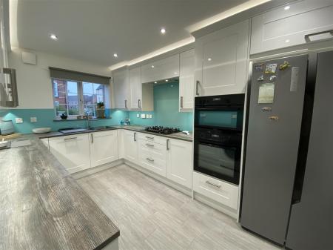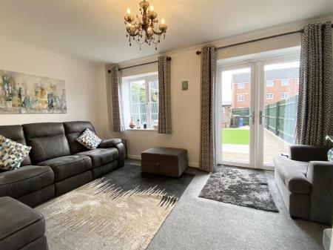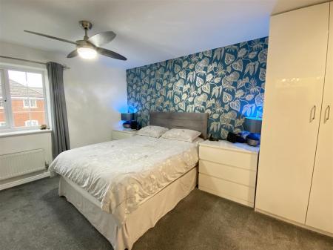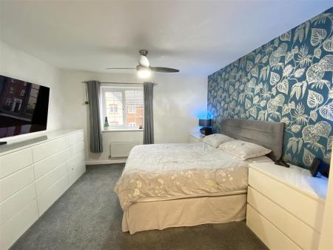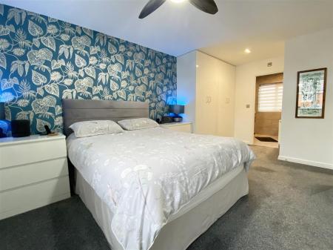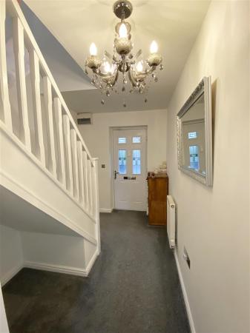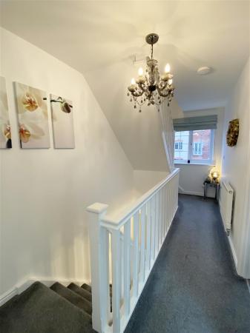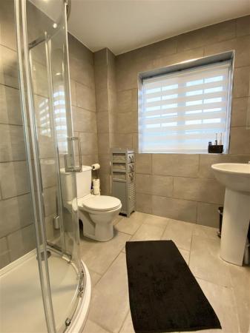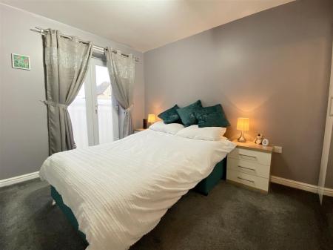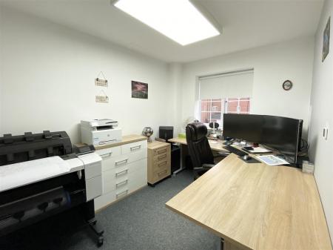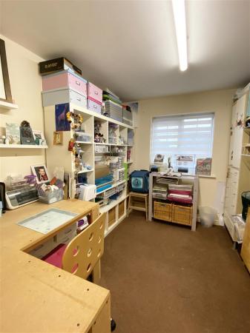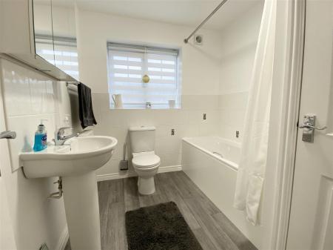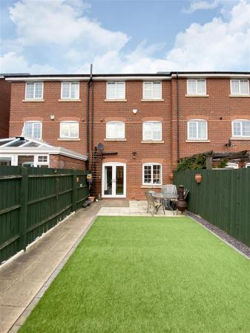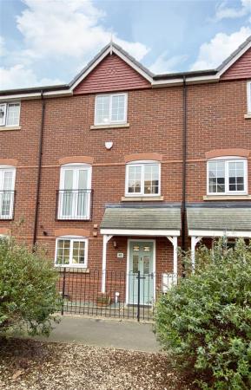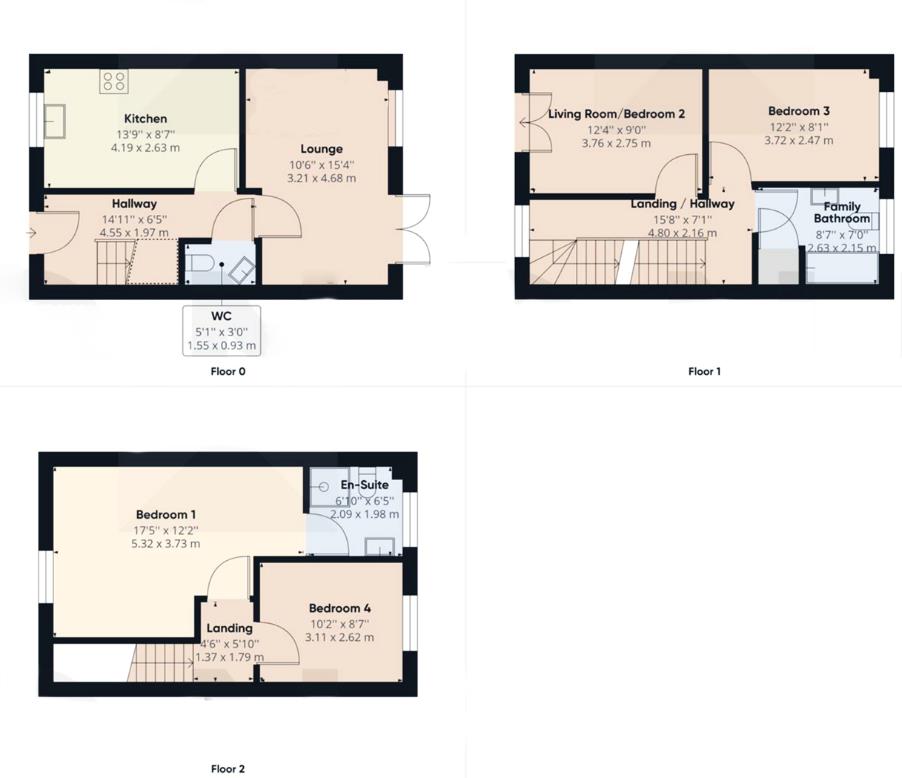- Immaculately presented and much improved townhouse
- Accommodation over three floors
- Four bedrooms, en suite and bathroom
- Garage and parking
- Easily maintained south facing rear garden
4 Bedroom Townhouse for sale in Shrewsbury
This immaculately presented and much improved, four bedroom townhouse benefits from accommodation over three floors and briefly comprises; entrance hall, cloakroom, living room, kitchen. Bedroom/family room with Juliette Balcony, second bedroom and bathroom to the first floor. Master bedroom with en suite shower room and 4th bedroom to the second floor. Garage and parking. South facing rear garden. The property also benefits from gas fired central heating and double glazing.
The property occupies a convenient location close to excellent local amenities and within easy reach of the nearby town centre with all its main shopping and transport facilities, while also being well placed within easy reach of the Shrewsbury by-pass with M54 link to the West Midlands.
An immaculately presented and much improved, four bedroom, townhouse.
Inside The Property -
Entrance Hall - Understairs store cupboard
Cloakroom - Wash hand basin, wc
Kitchen - 4.19m x 2.62m (13'9" x 8'7") - Recently re-fitted with a range of contemporary white wall and base units with work surface over
Integrated dishwasher
Inset five ring hob with concealed extractor hood over, built in double oven and microwave
Space for American style fridge freezer
Recessed spotlights
Living Room - 3.20m x 4.67m (10'6" x 15'4") - Double glazed window and double doors to rear garden.
STAIRCASE rising from entrance hall to FIRST FLOOR LANDING with window to the front.
Bedroom 2 / Family Room - 3.76m x 2.74m (12'4" x 9'0") - A superb versatile room with double doors to Juliette Balcony.
Bedroom 3 - 3.71m x 2.46m (12'2" x 8'1") - Window to the rear.
Bathroom - Panelled bath with shower over
Wash hand basin, wc
Window to the rear
STAIRCASE continues to SECOND FLOOR LANDING
Master Bedroom - 5.31m x 3.71m (17'5" x 12'2") - Window to the front
En Suite Shower Room - Recently re-fitted comprising;
Corner shower cubicle with large Drench shower
Wash hand basin, wc
Heated towel rail
Window to the rear
Bedroom 4 - 3.10m x 2.62m (10'2" x 8'7") - Window to the rear.
Outside The Property -
Single Garage - Up and over door.
The property is approached over paved patio with shrub beds and wrought iron railings.
Well presented, enclosed SOUTH FACING REAR GARDEN laid to asto turf for ease of maintenance, with paved patio areas and pathway. Garden store shed with power and lighting. Gate to the rear giving access to the parking area and Garaging.
Property Ref: 70030_34153203
Similar Properties
4 Lock Court, Copthorne Road, Shrewsbury SY3 8LP
2 Bedroom Apartment | Offers in region of £285,000
This attractive and well planned ground floor retirement apartment, typically offers direct access to the communal garde...
50 Boscobel Drive, Shrewsbury, SY1 3DU
5 Bedroom Semi-Detached House | Offers in region of £285,000
This spacious, five bedroom semi-detached family house provides well planned accommodation benefitting from gas fired ce...
69 The Oval, Bicton, Shrewsbury, SY3 8ES
3 Bedroom Detached House | Offers in excess of £282,500
This three bedroom detached dormer bungalow provides well planned accommodation with rooms of pleasing dimensions. The a...
107 Mount Pleasant Road, Shrewsbury, SY1 3EW
4 Bedroom Semi-Detached House | Offers in region of £289,950
This well appointed semi-detached house offers spacious and versatile accommodation briefly comprising; entrance hall, l...
59 The Oval, Bicton, Shrewsbury, SY3 8ES
3 Bedroom Detached House | Offers in region of £290,000
NO UPWARD CHAIN. This spacious, detached three bedroom family house provides well proportioned accommodation throughout...
22 Newfield Drive, Shrewsbury, SY1 2SL
2 Bedroom Semi-Detached Bungalow | Offers in region of £290,000
This two bedroom semi-detached bungalow provides well planned accommodation with rooms of pleasing dimensions. The exten...
How much is your home worth?
Use our short form to request a valuation of your property.
Request a Valuation

