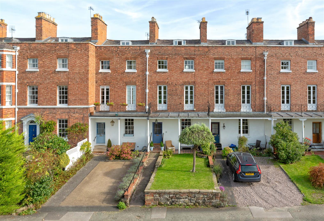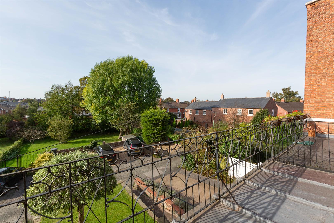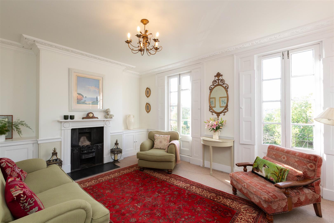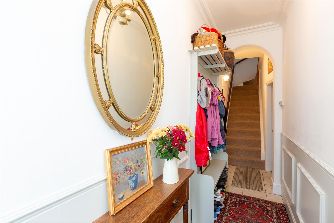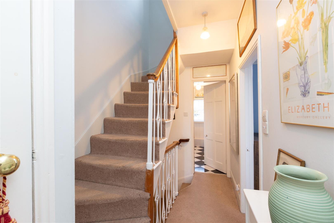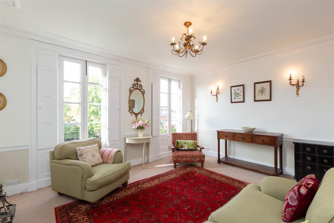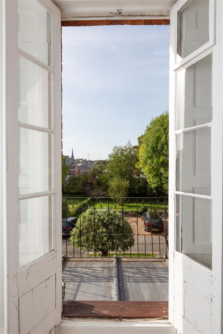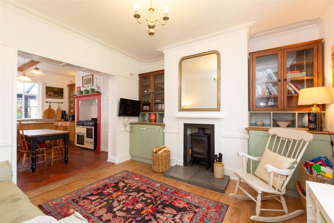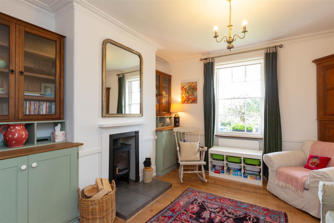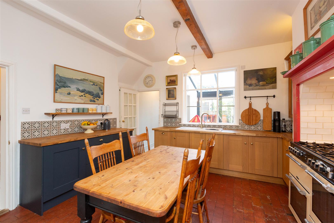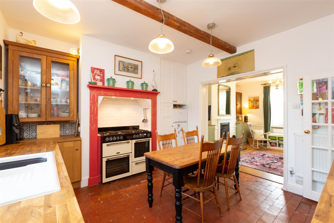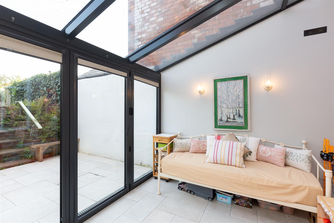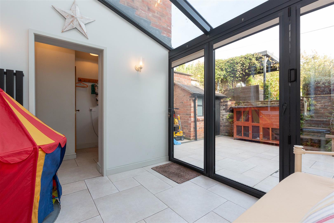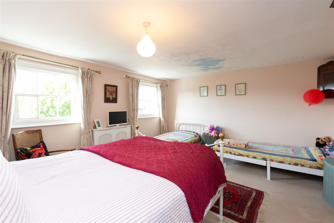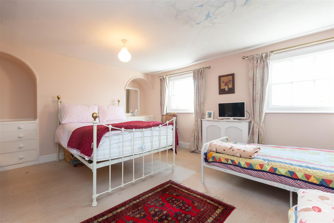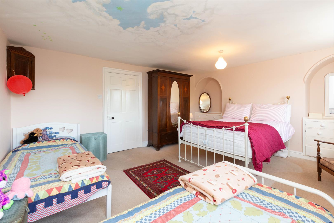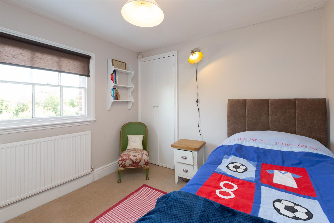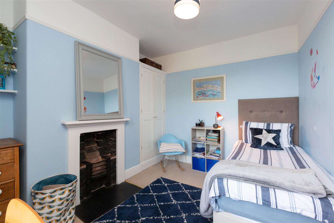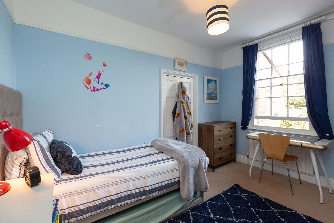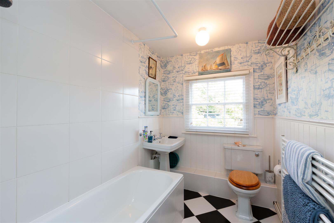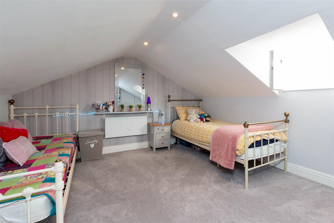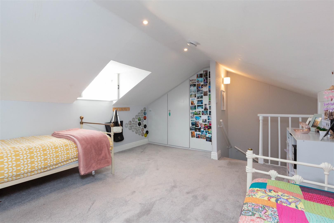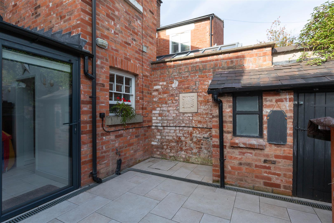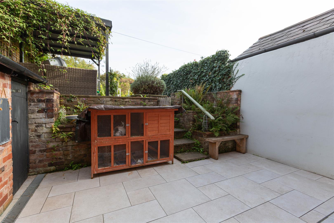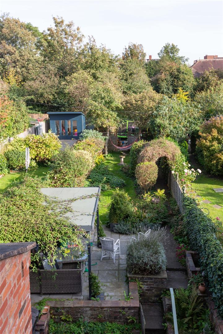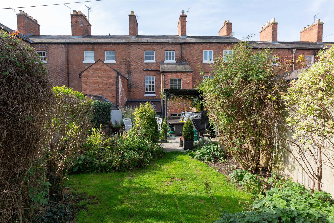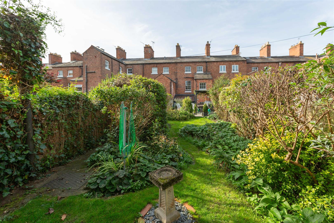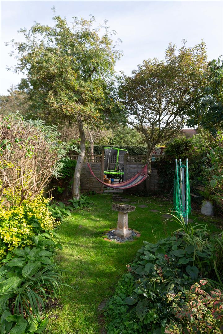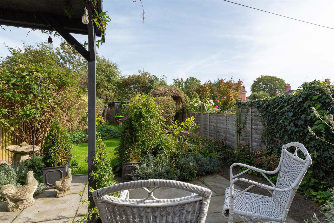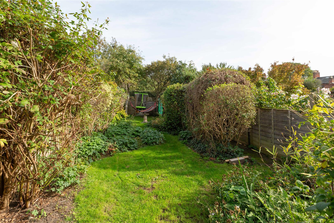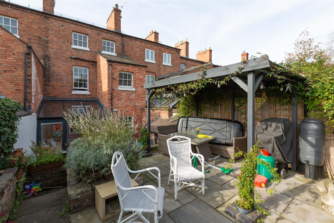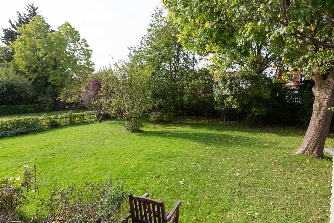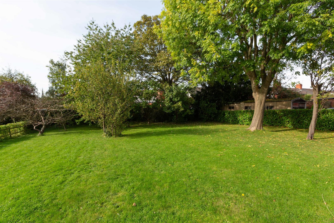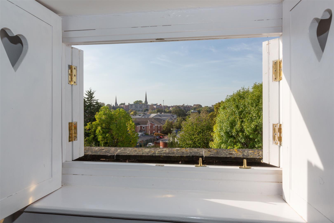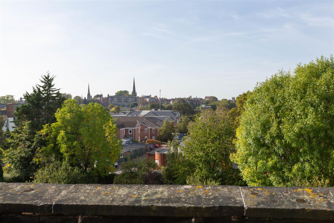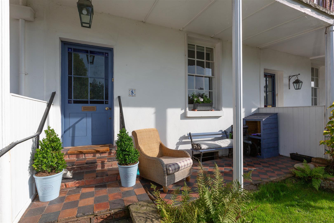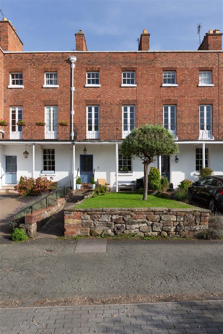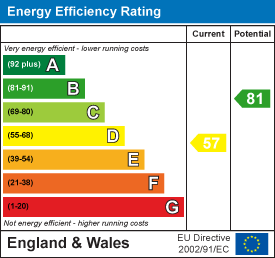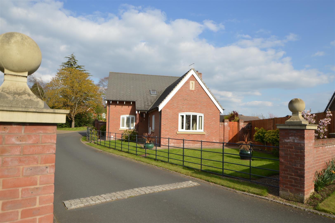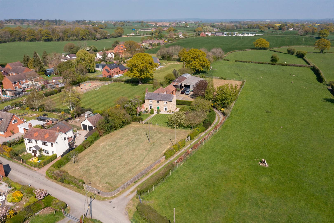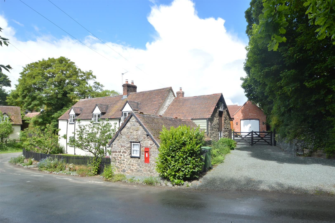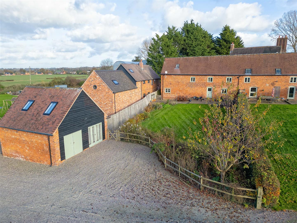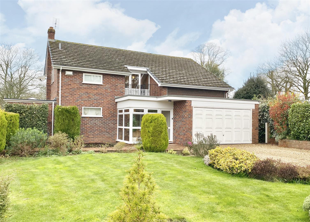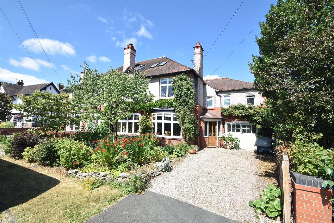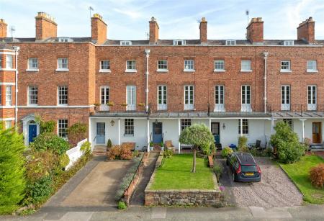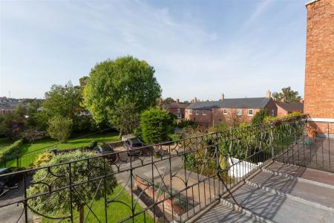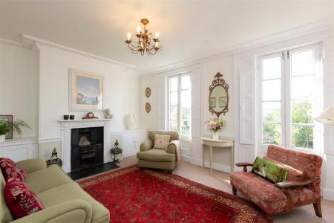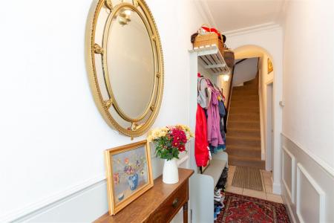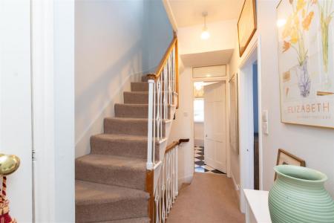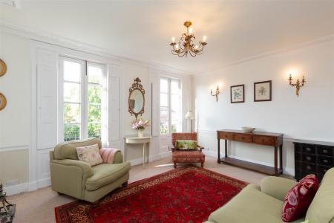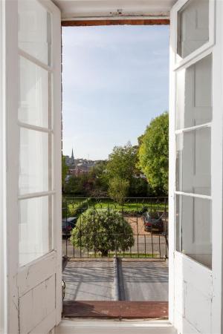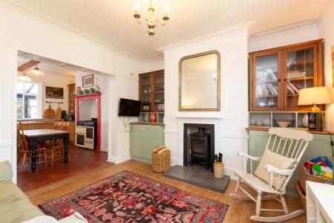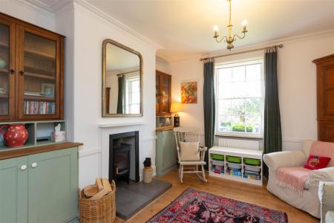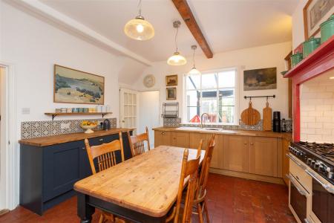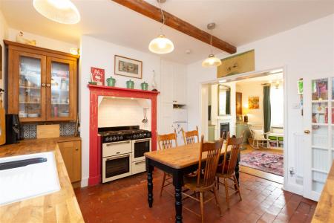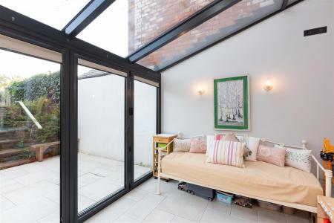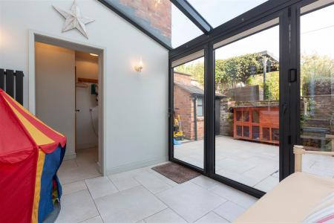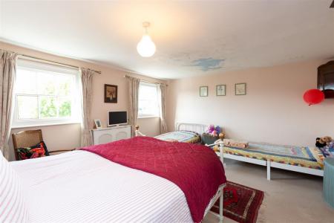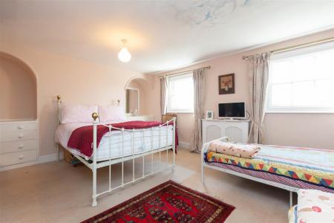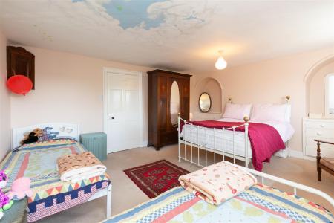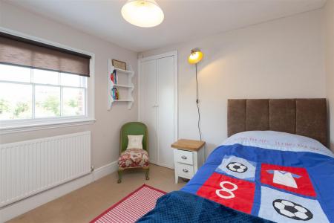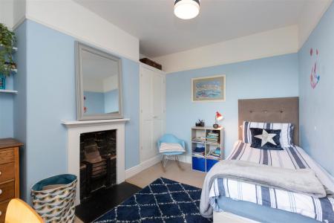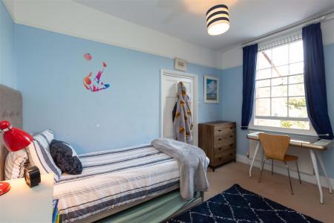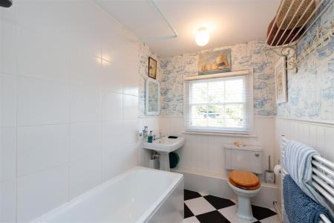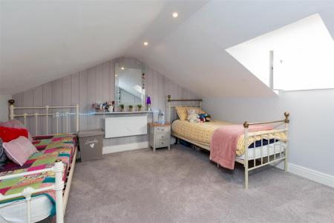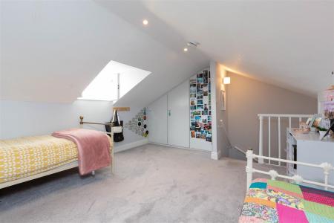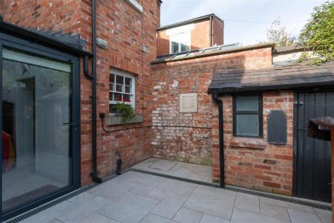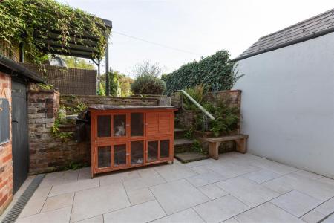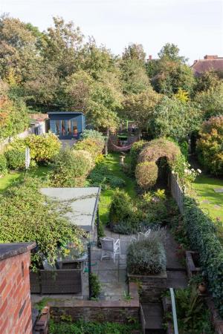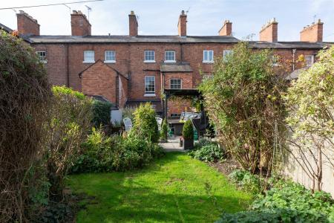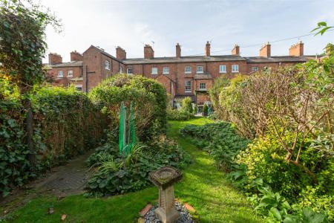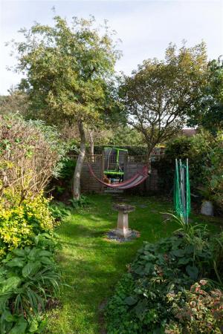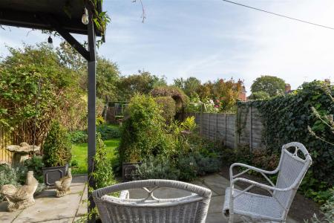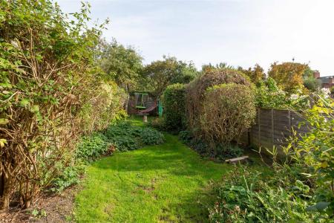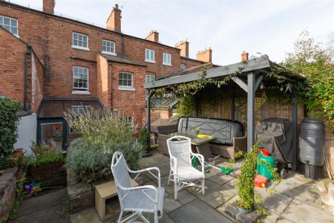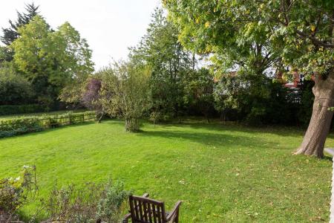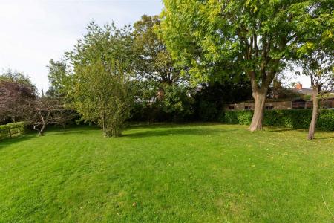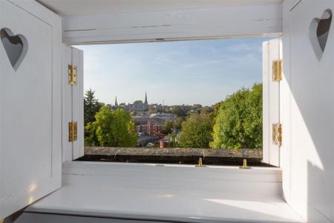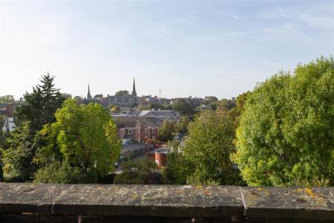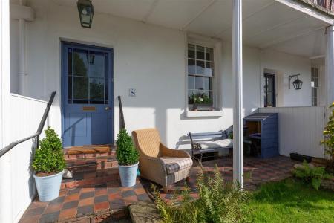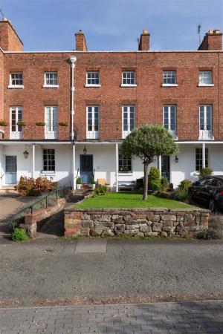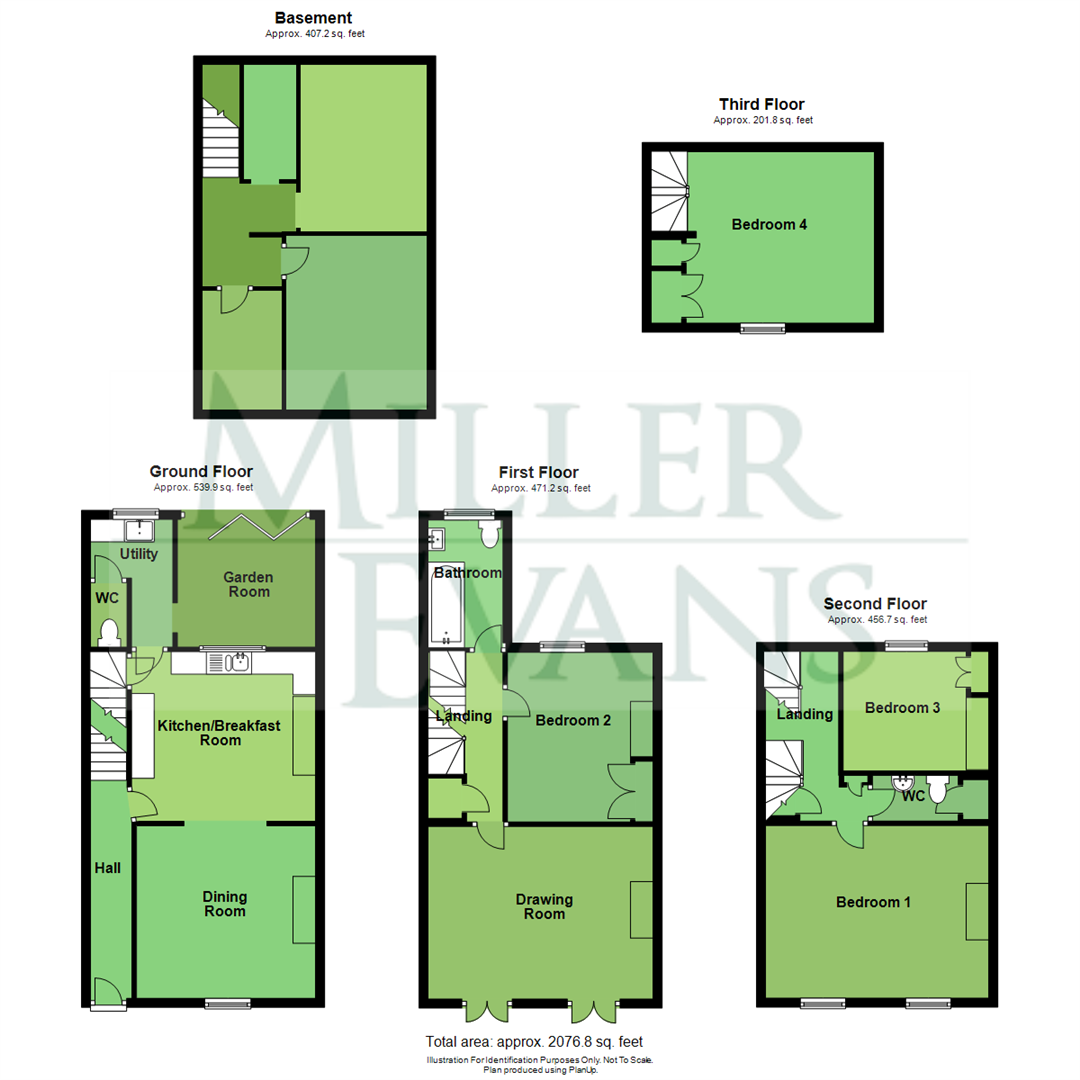- A particularly attractive Grade II Listed period townhouse.
- Accommodation arranged over four floors
- Four bedrooms and bathroom
- Enclosed rear garden
- Walking distance to town centre
- Views to the front over rooftops
4 Bedroom House for sale in Shrewsbury
This delightful Grade II Listed period residence boasts well proportioned accommodation with rooms of generous and elegant proportions that are arranged over four floors. The property retains many attractive and original features and has the benefit of gas fired central heating.
The property is situated in an enviable private and quiet residential location, a short walk via the English Bridge to the nearby medieval town centre with its many fashionable bars, restaurants and boutique style shops, Theatre Severn and the revered Quarry Park and Dingle gardens.
A particularly attractive Grade II Listed period town house, ideally situated in a delightful and quiet residential location a short walk from the Medieval town of Shrewsbury.
Inside The Property -
Entrance Hall -
Dining Room - 3.81m x 3.96m (12'6" x 13'0") - Fitted log burner
Kitchen / Breakfast Room - 3.76m x 4.07m (12'4" x 13'4") - fitted with a range of matching units
Range cooker
Quarry tiled floor.
Staircase to LOWER BASEMENT
Utility - 1.52m x 0.91m (5'0" x 3'0") - Matching base units with fitted sink
Separate Wc -
Garden Room - Bi-folding doors to paved patio area.
STAIRCASE rising from the entrance hall to FIRST FLOOR LANDING.
Drawing Room - 3.96m x 4.98m (13'0" x 16'4") - Double doors opening onto terrace with superb open views
Bedroom 2 - 3.76m x 3.22m (12'4" x 10'7") - Built in wardrobe
Bathroom - Fitted bath, wash hand basin, wc
STAIRCASE continues to the SECOND FLOOR
Bedroom 1 - 3.96m x 4.94m (13'0" x 16'2") -
Bedroom 3 - 2.64m x 3.22m (8'8" x 10'7") -
Separate Wc - Wash hand basin, wc
STAIRCASE rises to:
Bedroom 4 - 3.80m x 4.94m (12'6" x 16'2") -
Outside The Property -
The property is set back and approached over a shared tarmacadam in-out driveway which also serves the neighbouring properties. There is a generous shared garden to the front which is laid to lawn and intersected by a variety of trees. A gravelled hardstanding provides parking space for two cars. The property is then approached over a private pathway flanked by lawn which serves the reception area with a pillared Veranda and decorative terrace.
To the rear is a recently improved terrace and patio which is enclosed, steps ascend to a further area which is paved and partly shaded by a Pergola forming an ideal space for alfresco dining. The remainder of the garden is laid to lawn with well stocked herbaceous borders and displays.
Property Ref: 70030_32658120
Similar Properties
2 Waterside Gardens, Shrewsbury, SY3 9AG
4 Bedroom Detached House | Offers in region of £650,000
This superior detached property is presented throughout to an exacting standard and provides well planned and well propo...
Hill View, Wigmore Lane, Halfway House, Shrewsbury, SY5 9DZ
4 Bedroom Detached House | Offers in region of £650,000
This beautifully presented and charming, four bedroom Georgian farmhouse has been sympathetically improved by the curren...
The Gate House, Picklescott, Church Stretton SY6 6NR
4 Bedroom Detached House | Offers in region of £650,000
This particularly attractive and extremely well presented, Grade II listed, detached house provides well planned and wel...
Callow Barn, Lea Cross, Shrewsbury, SY5 8JQ
4 Bedroom Barn Conversion | Offers in region of £675,000
A stunning and superbly appointed, four bedroom, Grade II Listed barn conversion with outbuildings. Providing well plann...
9 Mayfield Park, Shrewsbury, SY2 6DP
4 Bedroom Detached House | Offers in region of £675,000
This superior detached, four bedroom property provides well planned and well proportioned accommodation throughout with...
3 Uppington Avenue, Shrewsbury, SY3 7JL
5 Bedroom Semi-Detached House | Offers in region of £675,000
This five/six bedroom property provides comfortable and particularly well planned family accommodation throughout with w...
How much is your home worth?
Use our short form to request a valuation of your property.
Request a Valuation

