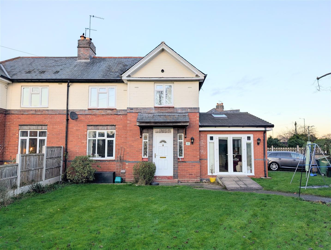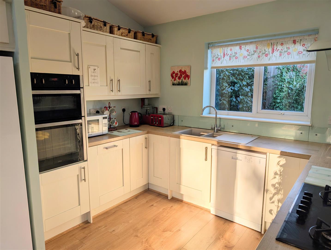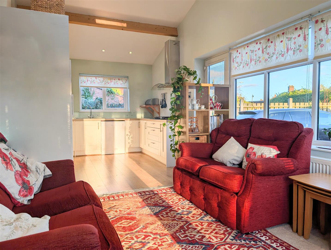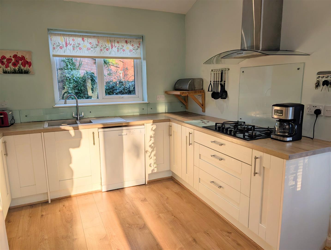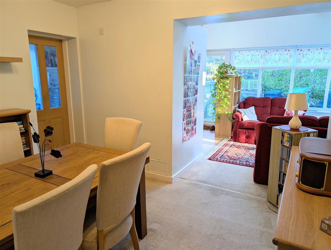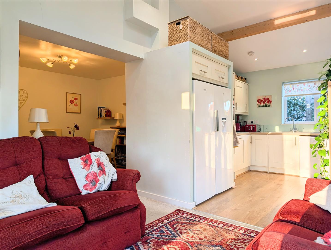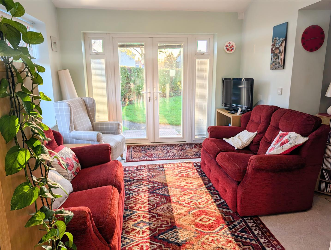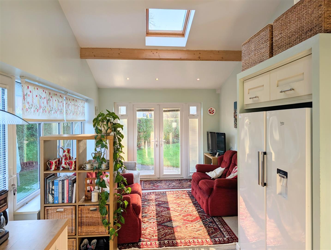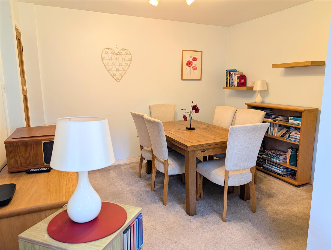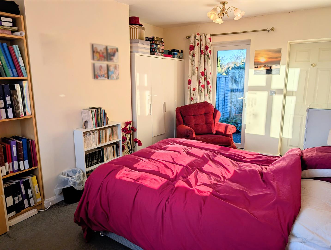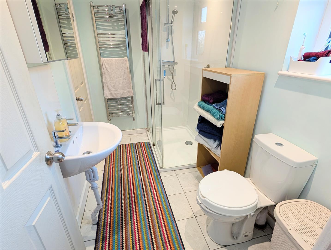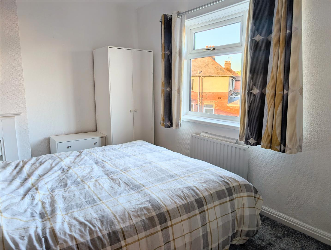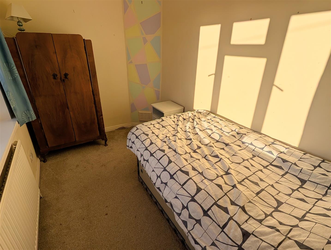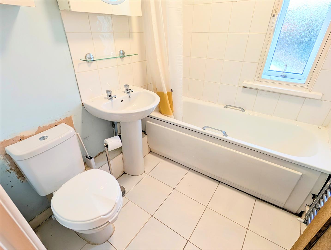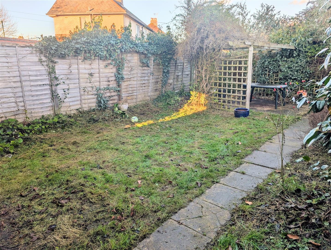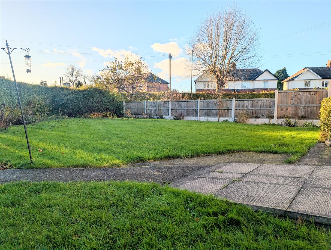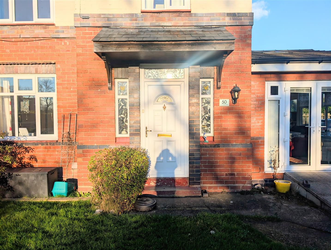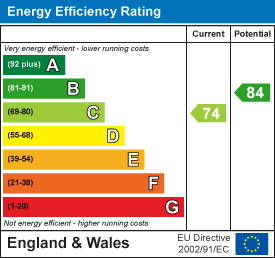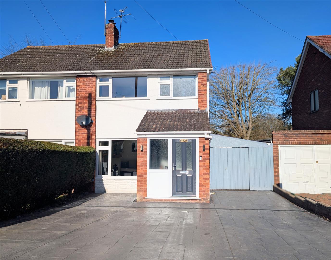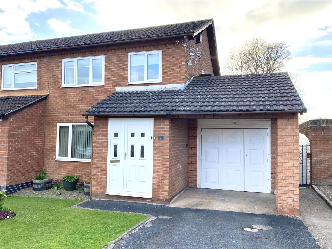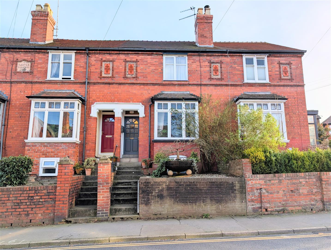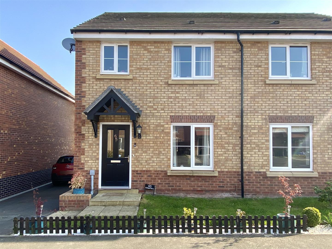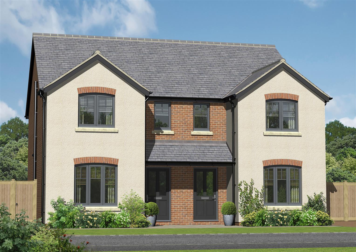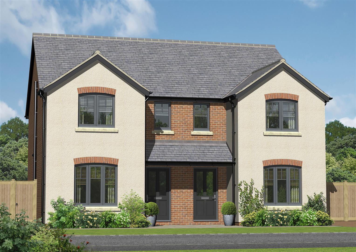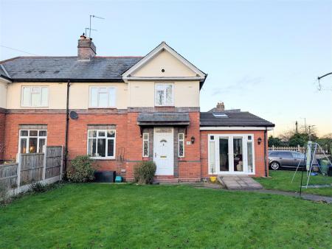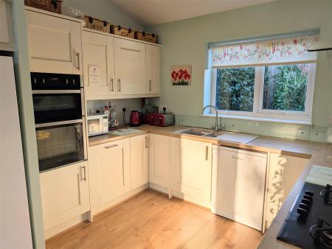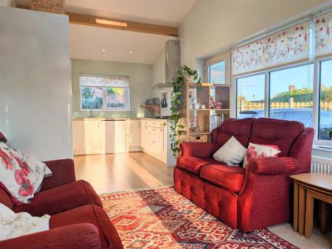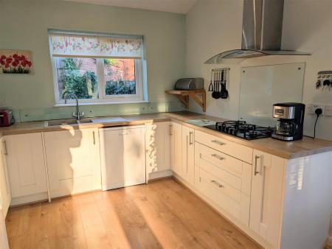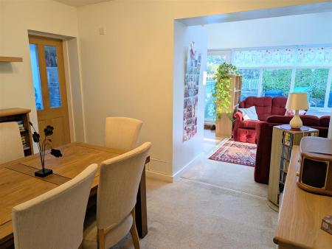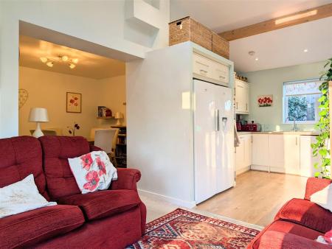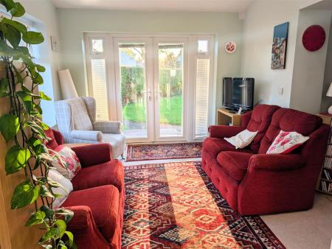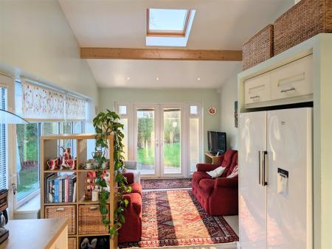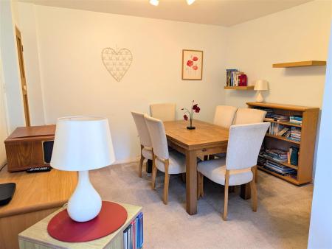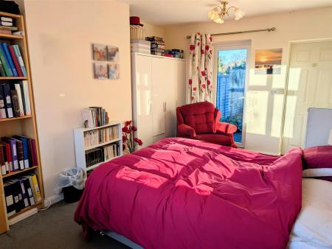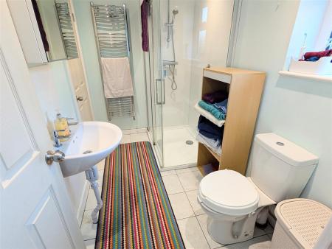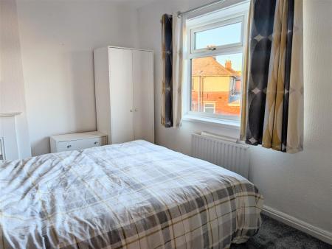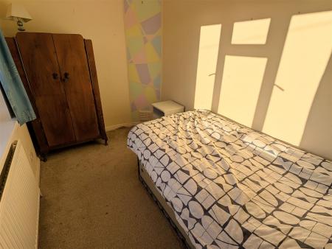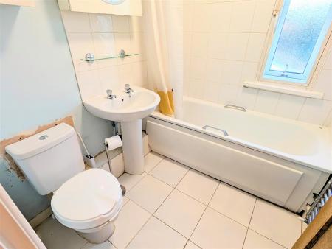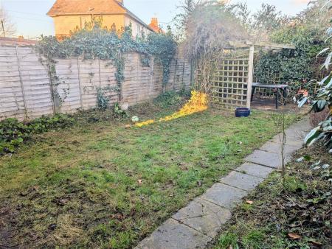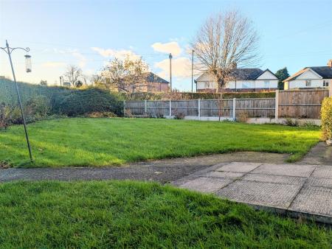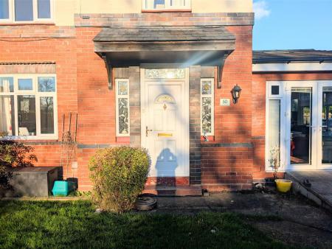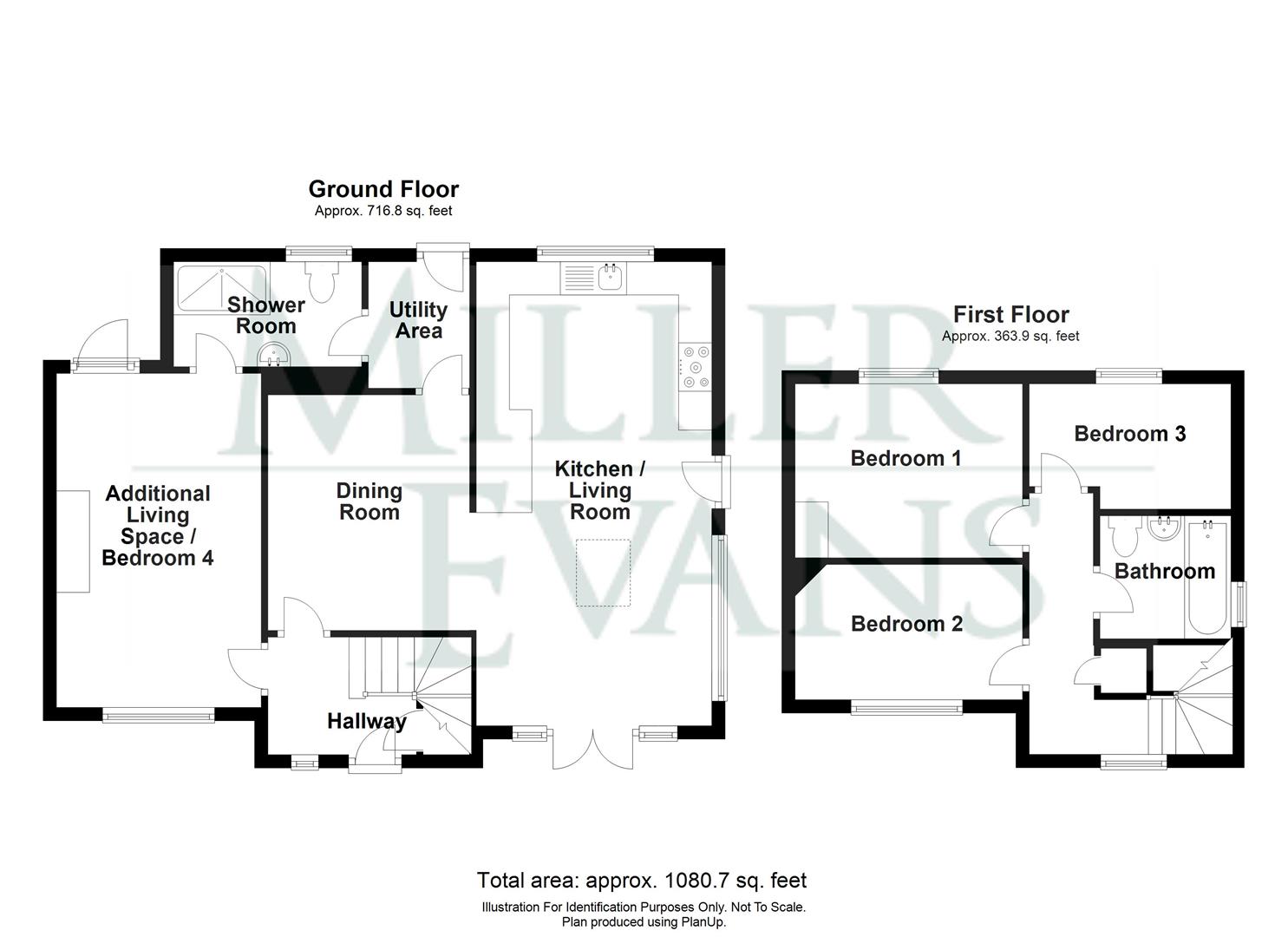- Well maintained and extended semi-detached house
- Open-plan kitchen, living room and dining area
- Additional living space / bedroom 4 and shower room to the ground floor
- Three bedrooms and bathroom to the first floor
- Enclosed garden and parking
- Convenient location close to amenities
3 Bedroom Semi-Detached House for sale in Shrewsbury
This neatly presented and well maintained three/four bedroom semi-detached family home has been extended to provide spacious family accommodation briefly comprising; entrance hall, dining room, kitchen/living room, utility room, additional living space/bedroom 4 and, ground floor shower room. Three bedrooms and bathroom to the first floor. Front and rear gardens. Parking. The property benefits from gas fired central heating.
The property occupies an enviable cul-de-sac position, in this popular and convenient residential area close to local schools, shops and on a frequent bus service to the town centre.
A neatly presented, spacious, three/four bedroom extended family home.
Inside The Property -
Entrance Hall - Understairs store cupboard
Dining Room - 3.55m x 3.04m (11'8" x 10'0") - Opening to:
Kitchen / Living Room - 7.00m x 3.55m (23'0" x 11'8") - Range of matching wall and base units
Skylight
French doors to front garden
Side access door
Utility - 1.91m x 1.53m (6'3" x 5'0") - Door to dining room
Door to garden
Additional Living Space/4Th Bedroom - 5.04m x 3.09m (16'6" x 10'2") - Window to the front and rear
Door to:
Shower Room - Shower cubicle
Wash hand basin, wc
Window to the rear
Door to utility
STAIRCASE rising from entrance hall to FIRST FLOOR LANDING
Bedroom 1 - 2.62m x 3.43m (8'7" x 11'3") - Window to the rear
Bedroom 2 - 2.04m x 3.43m (6'8" x 11'3") - Window to the front
Bedroom 3 - 1.89m x 3.04m (6'2" x 10'0") - Window to the rear
Bathroom - Panelled bath
Wash hand basin, wc
Outside The Property -
The property is divided from the road by mature hedging and approached over a paved pathway, flanked by extensive lawn area. Driveway to the side of the property providing parking.
Enclosed REAR GARDEN laid to lawn with paved pathway and patio area. The rear garden is enclosed by wooden fencing and mature hedging.
Property Ref: 70030_33537935
Similar Properties
200 Crowmere Road, Shrewsbury, SY2 5LD
3 Bedroom Semi-Detached House | Offers in region of £270,000
This beautifully presented, extended and improved three bedroom semi-detached family home ,provides well planned and wel...
7 Coach Road, Bicton Heath, Shrewsbury, SY3 5AU
3 Bedroom Semi-Detached House | Offers in region of £270,000
This three bedroom semi-detached property provides well planned and well proportioned accommodation briefly comprising;...
79 Longden Coleham, Shrewsbury, SY3 7DZ
2 Bedroom Terraced House | Offers in region of £269,500
This well presented mature two bedroom terraced house provides well planned accommodation briefly comprising; entrance h...
65 Holland Drive, Shrewsbury, SY2 5TH
3 Bedroom Semi-Detached House | Offers in region of £274,000
The property is neatly presented throughout and provides well planned and well proportioned accommodation with rooms of...
Plot 44, The Rowton, Station Road, Baschurch SY4 2BG
3 Bedroom Semi-Detached House | Offers in region of £274,995
Plot 44, The Rowton is an attractive three bedroom semi detached family home. The ground floor comprises of; kitchen/ di...
Plot 5, The Rowton, Station Road, Baschurch SY4 2BG
3 Bedroom Semi-Detached House | Offers in region of £274,995
Plot 5 The Rowton is an attractive three-bedroom semi-detached family home. The ground floor comprises of; hall, kitchen...
How much is your home worth?
Use our short form to request a valuation of your property.
Request a Valuation

