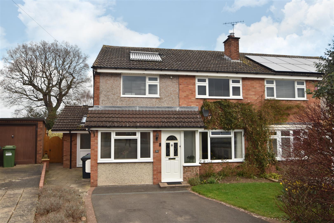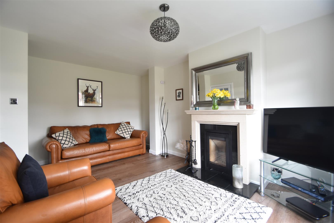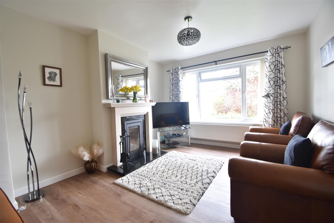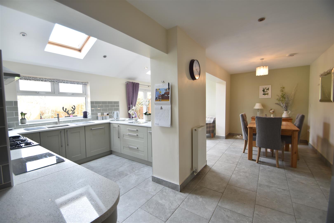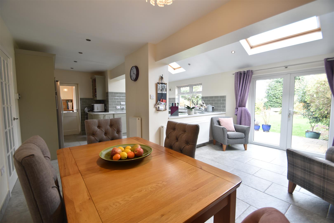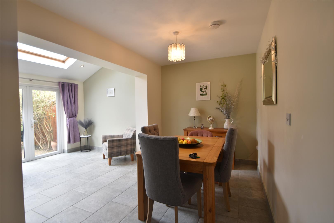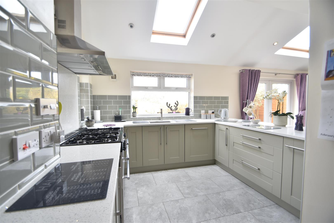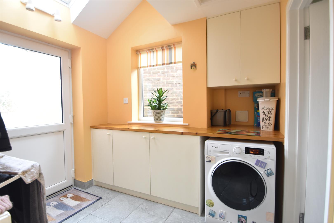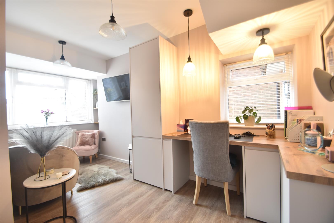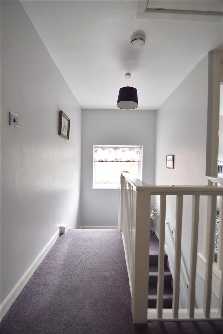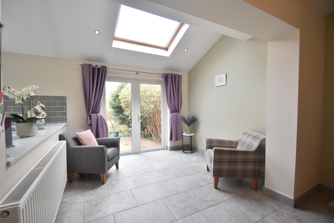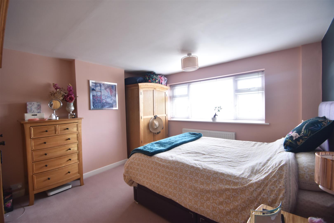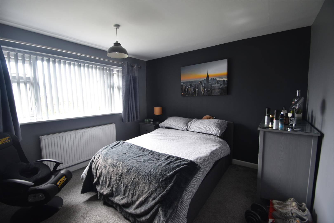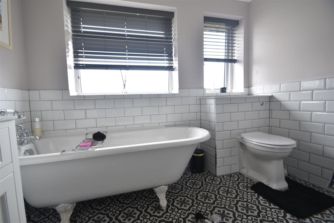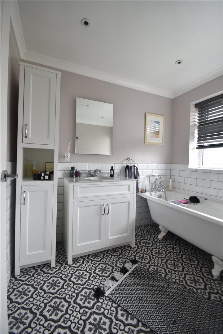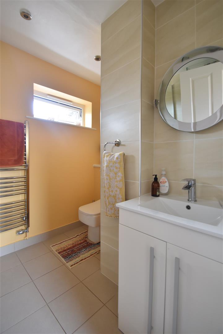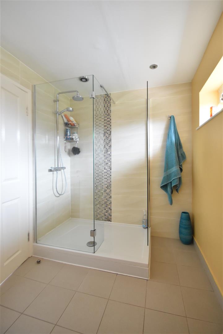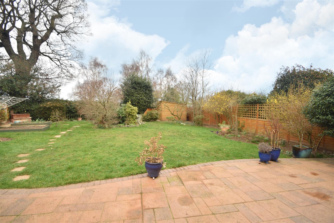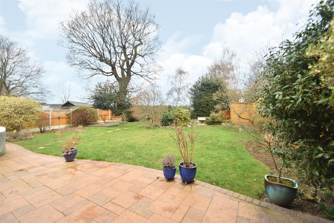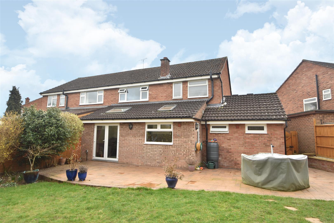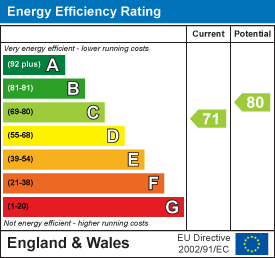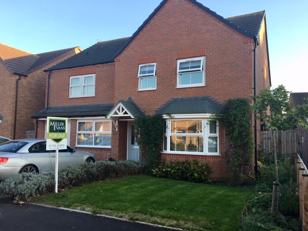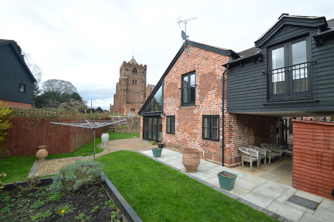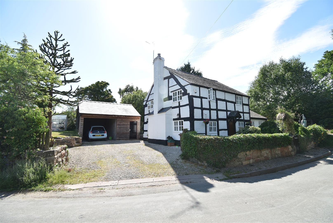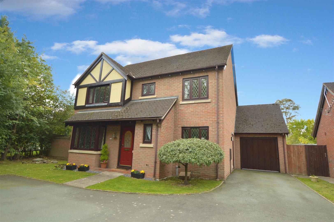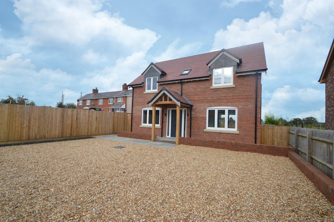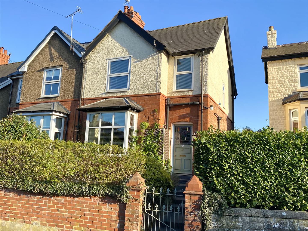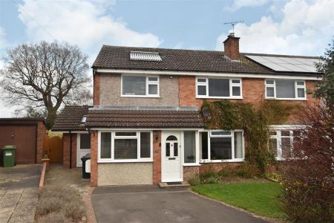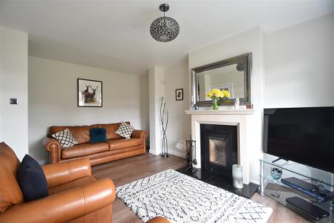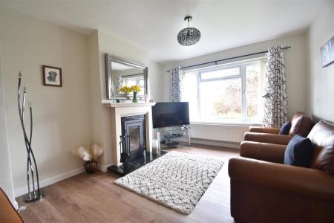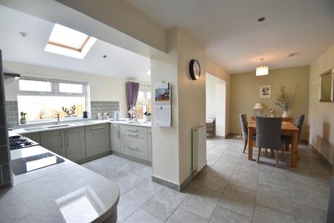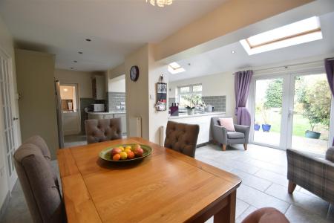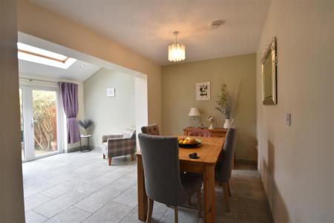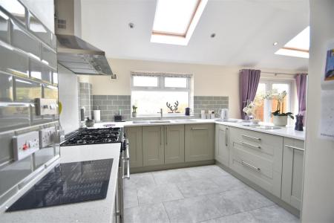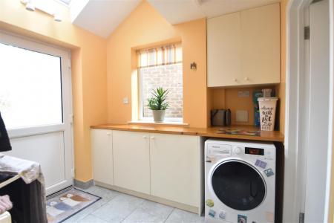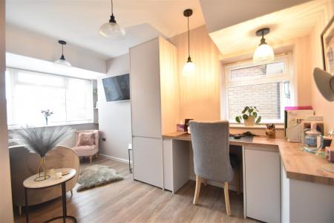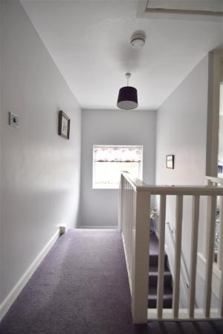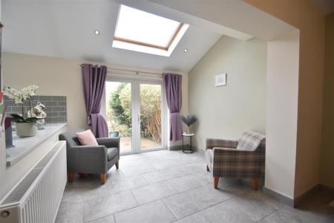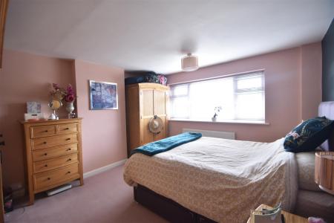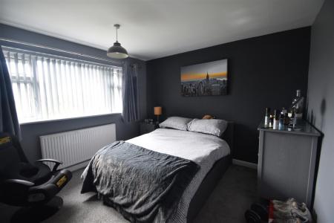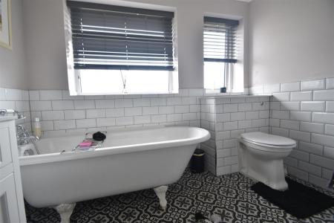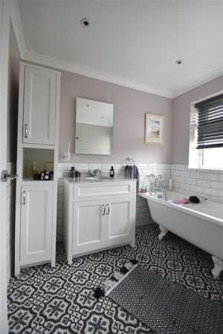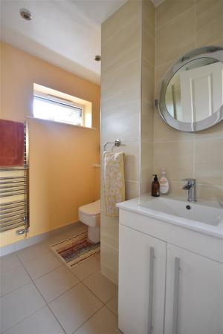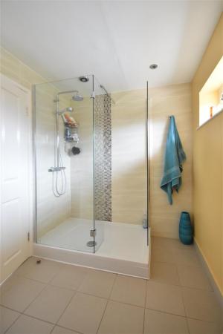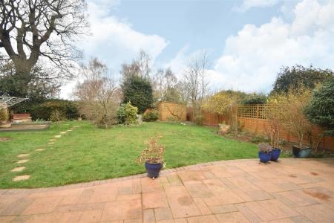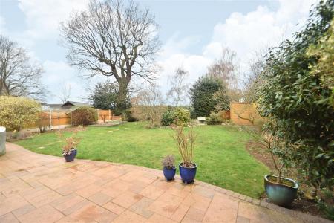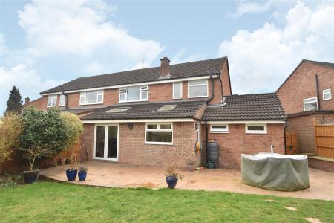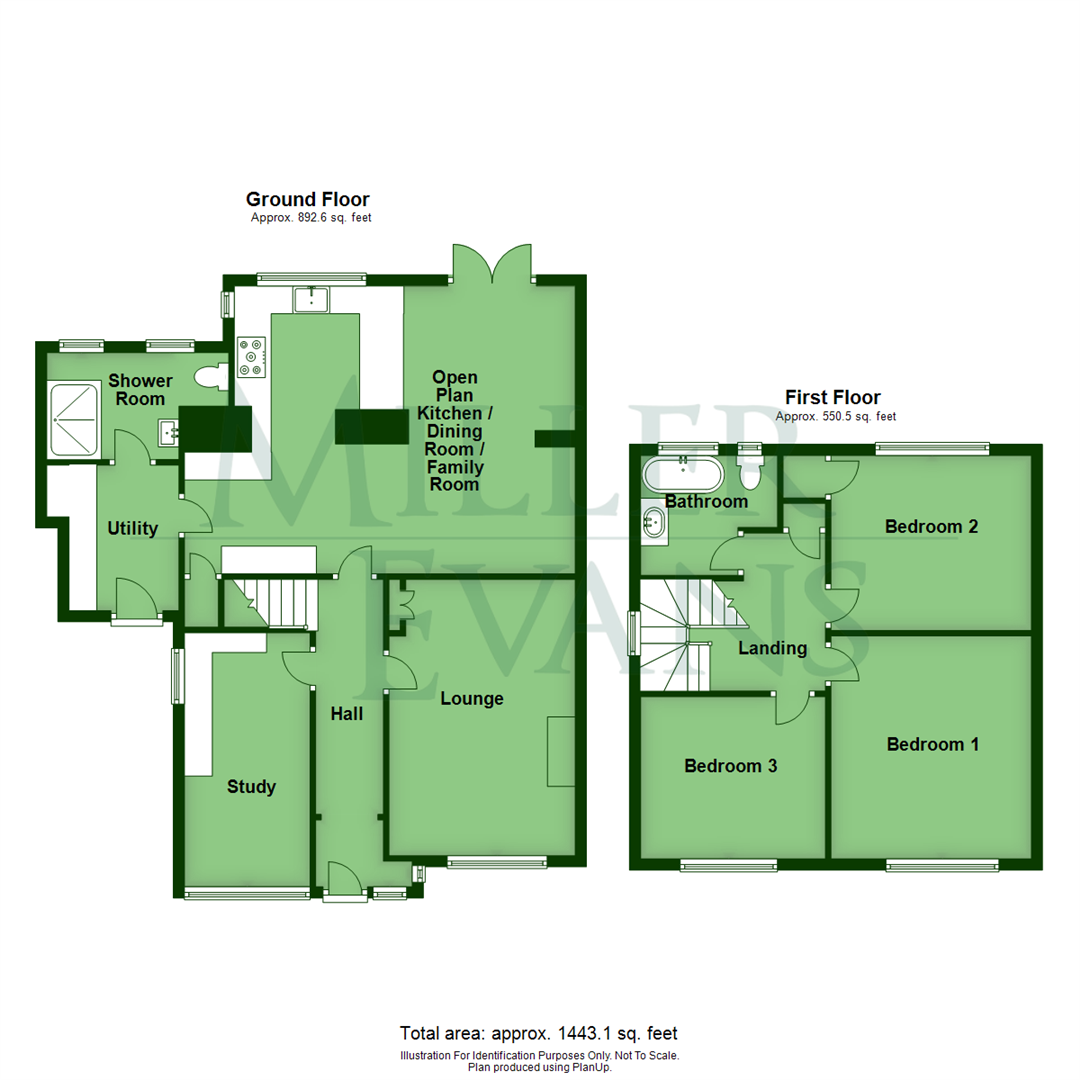- Immaculate, extended semi-detached house
- Three bedrooms and bathroom
- Superb open-plan kitchen/dining/family room
3 Bedroom Semi-Detached House for sale in Shrewsbury
This three bedroom semi-detached property is presented throughout to an exacting standard. The owners impeccable taste and sense of style, together with the unfaltering attention to detail showcases the property at its absolute best. The accommodation benefits from gas fired central heating and double glazing.
The property is well placed in this popular, highly desirable and quiet, residential area within reach of excellent schools, frequent bus service to the town centre and within easy reach of the Shrewsbury by-pass with M54 link to the West Midlands.
A truly immaculate and especially well appointed and extended, three bedroom semi-detached family house.
Inside The Property -
Entrance Hall -
Lounge - 4.83m x 3.35m (15'10" x 11'0") - A pleasant room with an attractive fireplace with limestone surround and mantel and inset recessed wood burning stove
Picture window overlooking the front garden.
Study - 4.57m x 2.26m (15'0" x 7'5") - Neatly appointed with a Bespoke work station with storage cupboards and storage drawers
Window overlooking the front garden
Open-Plan Kitchen / Dining Room / Family Room - 5.18m x 7.03m (17'0" x 23'1") - The kitchen area is especially well appointed and fitted with a range of attractive modern units with integrated appliances
The adjoining dining room and family room have French doors which open onto the rear garden
Utility Room - 2.62m x 1.98m (8'7" x 6'6") -
Shower Room - Especially well appointed with a large walk in shower
Wash hand basin, wc
From the entrance hall a STAIRCASE rises to an attractive FIRST FLOOR LANDING with built in linen cupboard.
Bedroom 1 - 3.96m x 3.61m (13'0" x 11'10") - Window to front,
Bedroom 2 - 3.23m x 3.61m (10'7" x 11'10") - Built in wardrobe
Window overlooking the rear garden
Bedroom 3 - 2.92m x 3.33m (9'7" x 10'11") - Window to the front
Luxuriously Appointed Bathroom - Attractively fitted with a free standing roll top bath
Dressing surface with hand basin and vanity cupboard under, wc
Outside The Property -
The property is set back and divided from the road by an attractively landscaped forecourt with a drive providing ample parking and serving the reception area.
There is an extensive randomly paved patio terrace to the rear, providing an attractive entertaining space with extensive lawn, floral and shrubbery displays. The whole being well stocked, neatly kept and enclosed on all sides.
Property Ref: 70030_32143214
Similar Properties
18 Oakley Meadow, Wem, Shrewsbury, SY4 5SP
5 Bedroom Detached House | Offers in region of £375,000
This immaculately presented, detached five bedoom property has been tastefully extended to provide well proportioned acc...
Oakdale, 3 Church View, Baschurch, Shrewsbury, SY4 2GD
3 Bedroom Barn Conversion | Offers in region of £375,000
This extremely well presented, neatly kept and deceptively spacious barn conversion is situated on an enviable corner pl...
Threadneedle Cottage, Threadneedle Street, West Felton, Oswestry SY11 4LE
3 Bedroom Cottage | Offers in region of £375,000
No Upward Chain. This attractive and charming, 3 bedroomed, Grade II listed detached property has been well maintained,...
1 Bowbrook Grange, Shrewsbury, SY3 8XT
4 Bedroom House | Offers in region of £379,995
This spacious, modern, four bedroom detached property is immaculately presented to include; re-fitted kitchen, en-suite...
Lavender House, Walford Heath, Shrewsbury, SY4 2HS
4 Bedroom Detached House | Offers in region of £380,000
This attractive and well designed, brand new four bedroom detached house has been built to a high standard of specificat...
203 Copthorne Road, Shrewsbury, SY3 8LX
3 Bedroom Semi-Detached House | Offers in region of £380,000
This three bedroom semi-detached house is presented to an exacting standard throughout and provides well planned and wel...
How much is your home worth?
Use our short form to request a valuation of your property.
Request a Valuation

