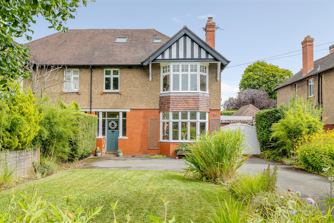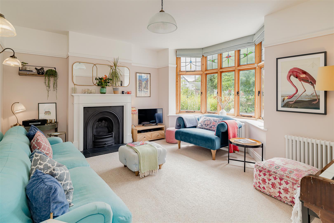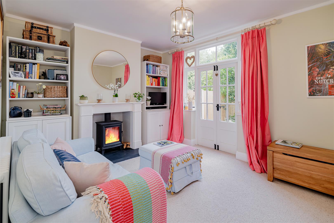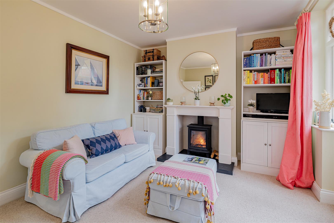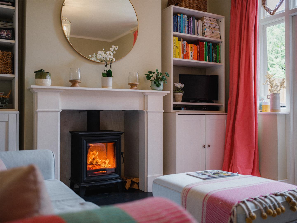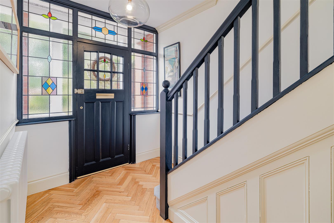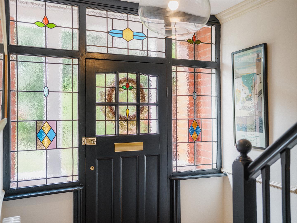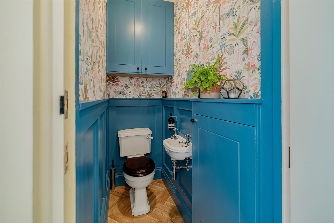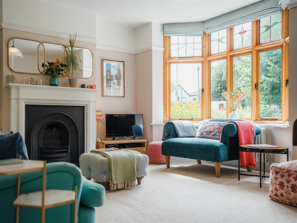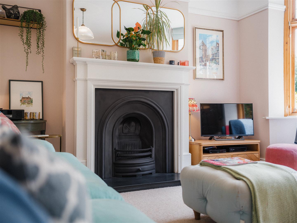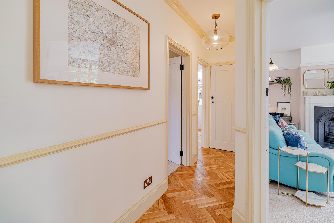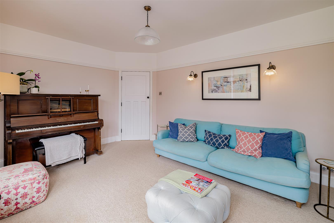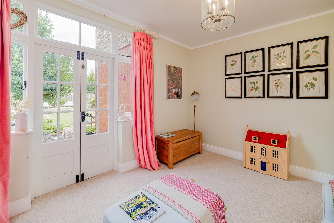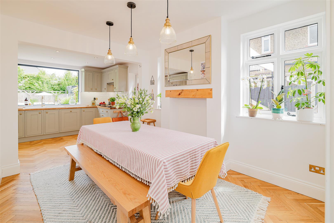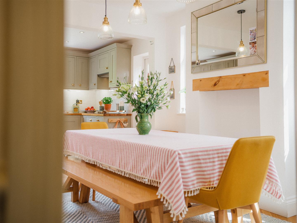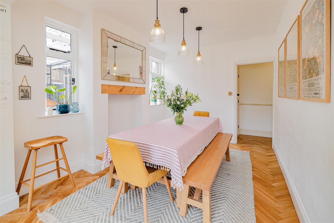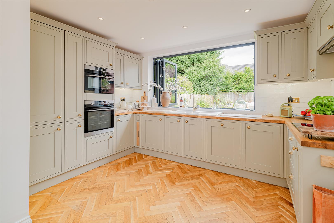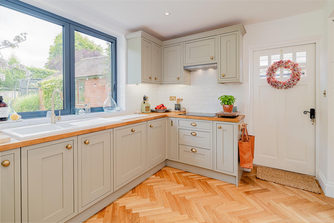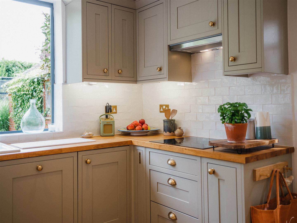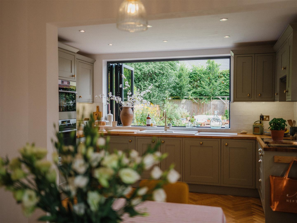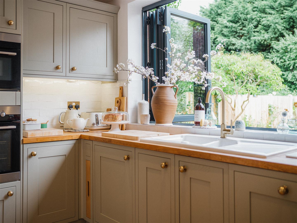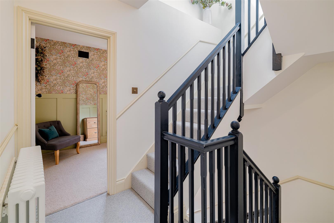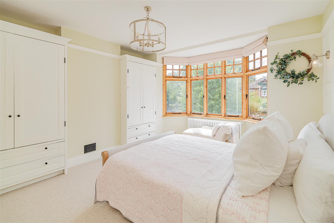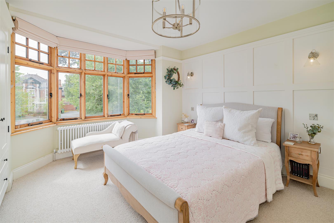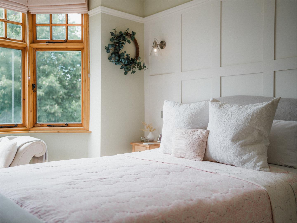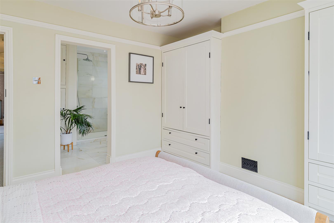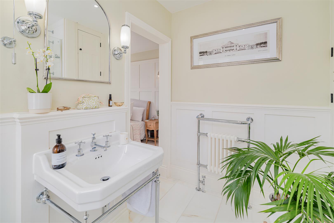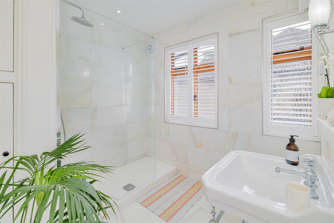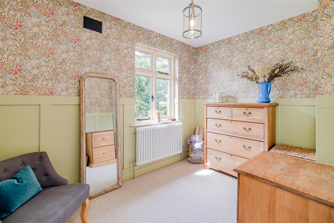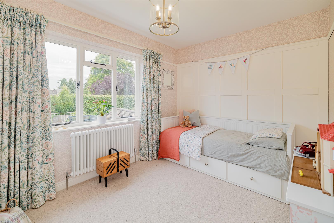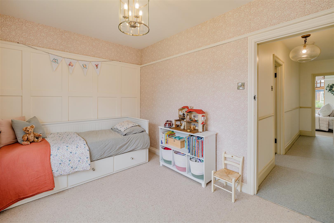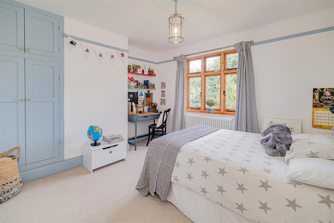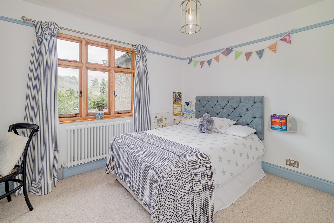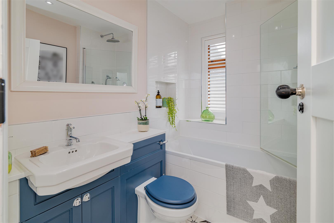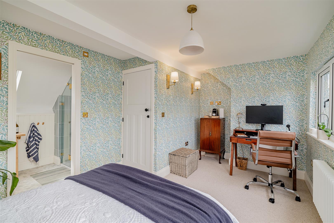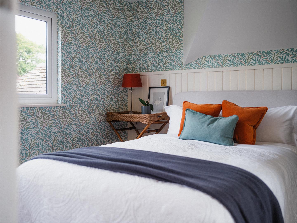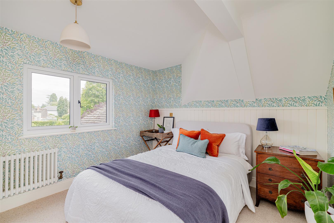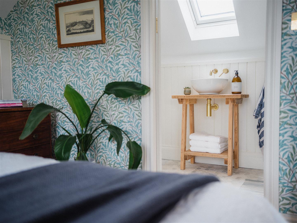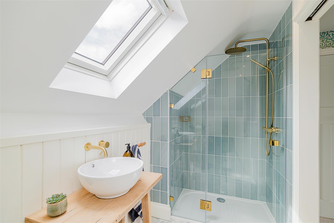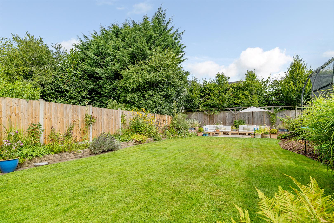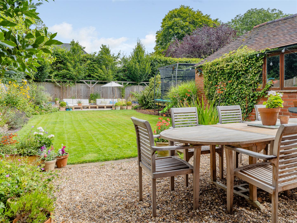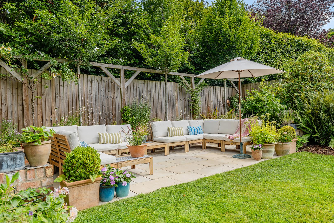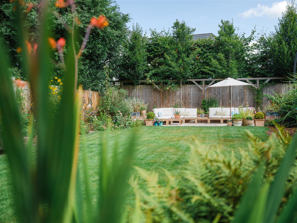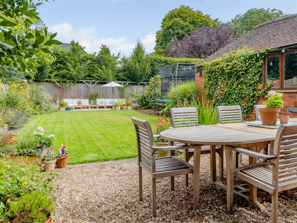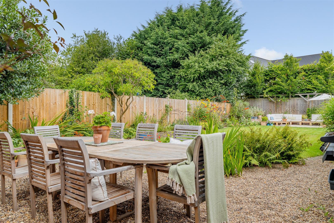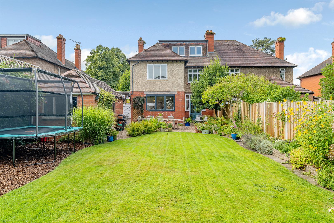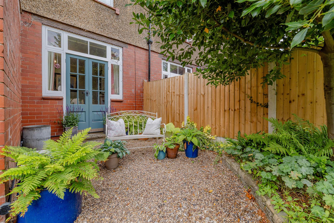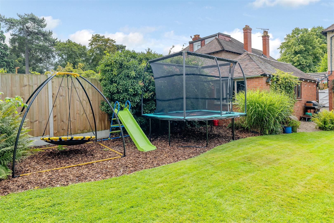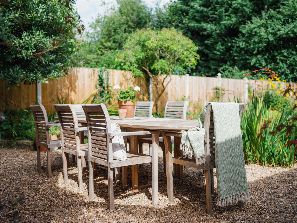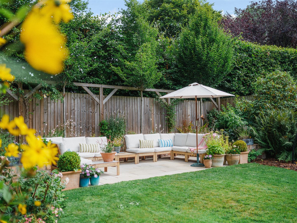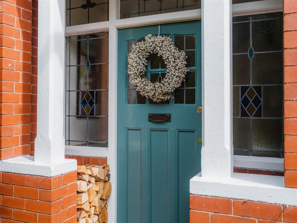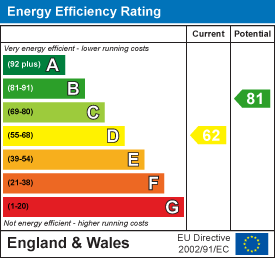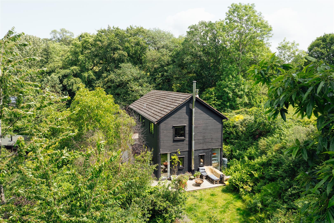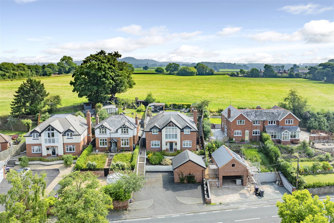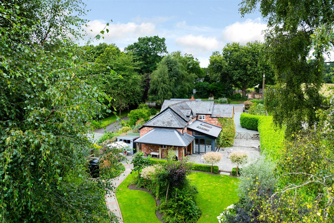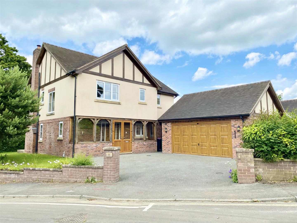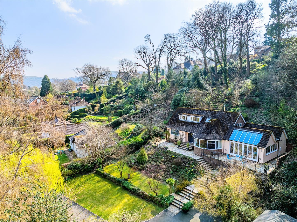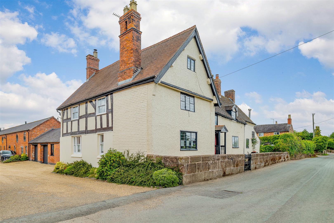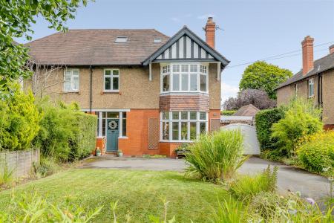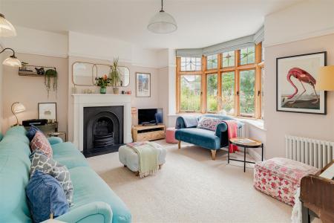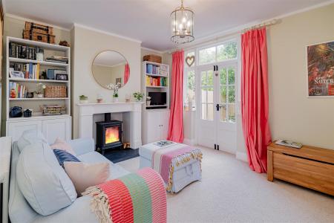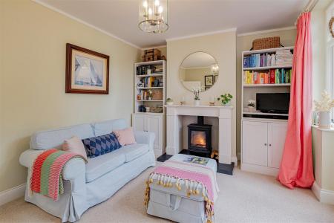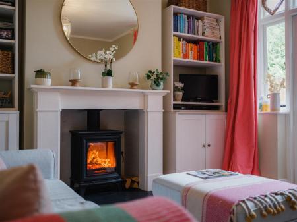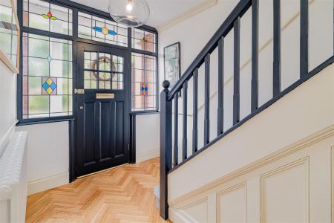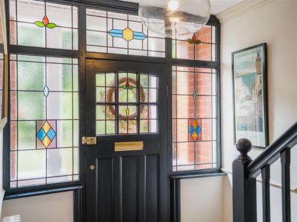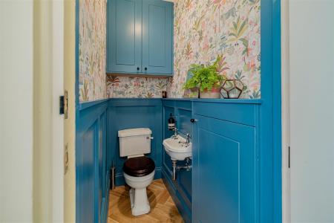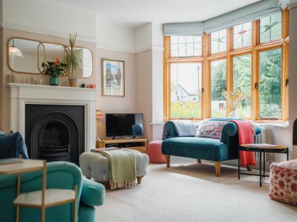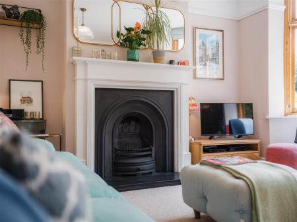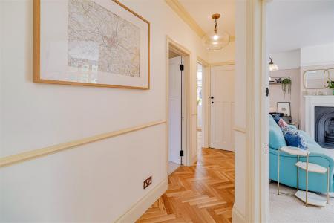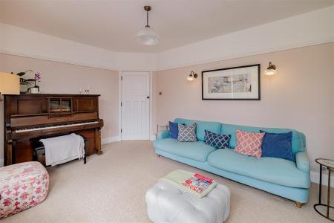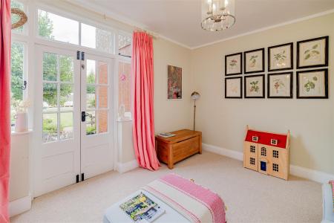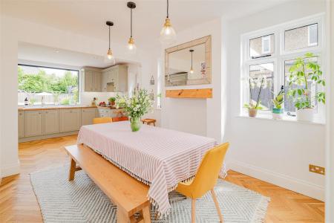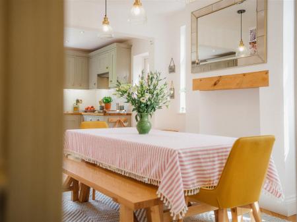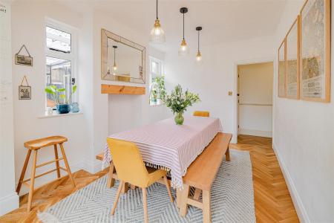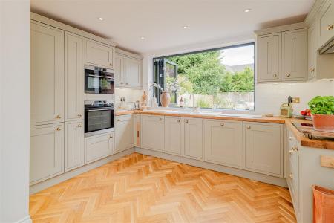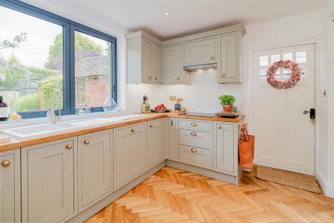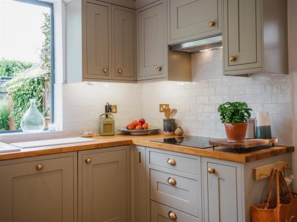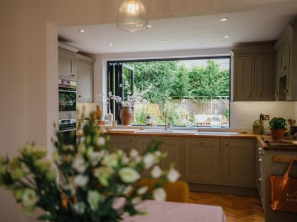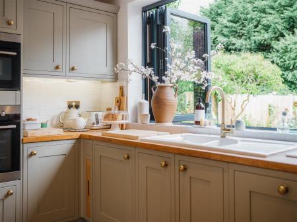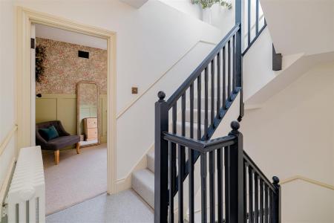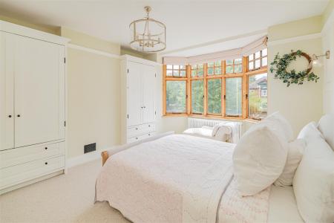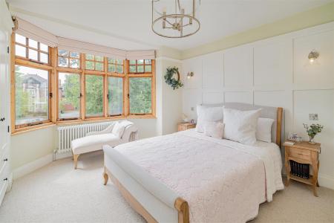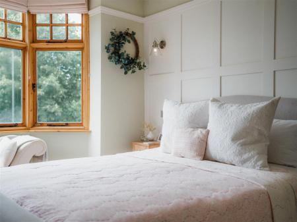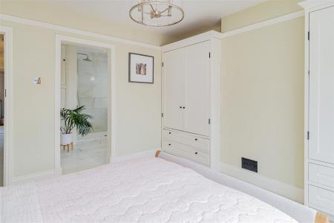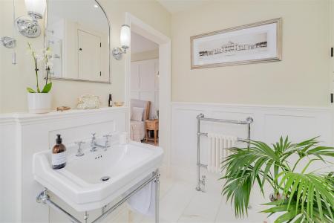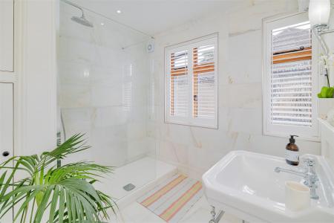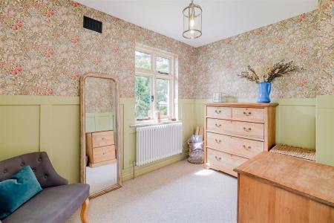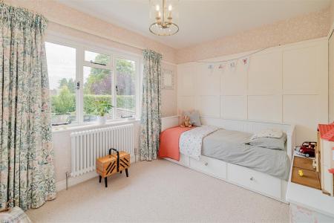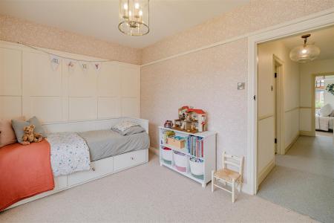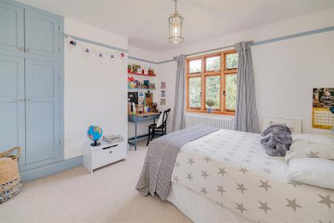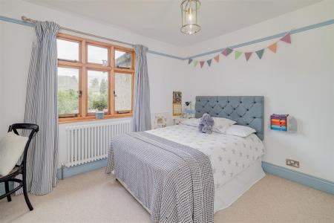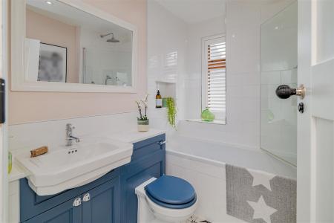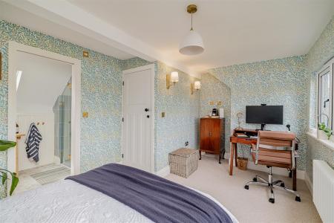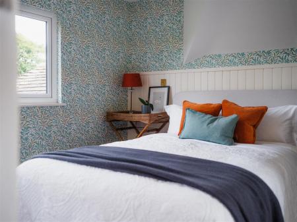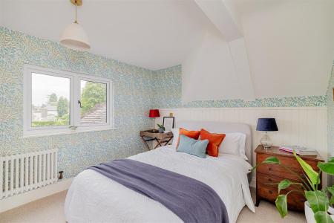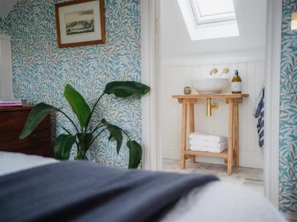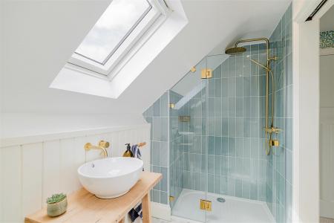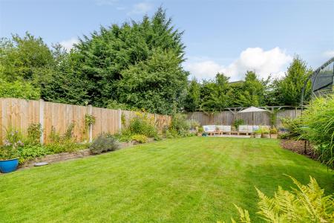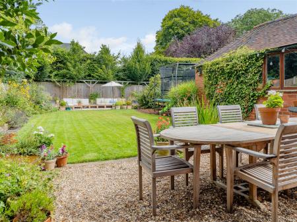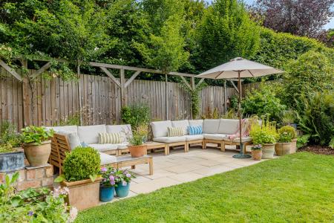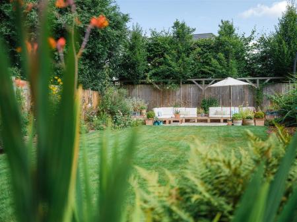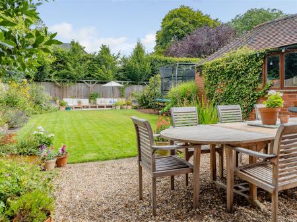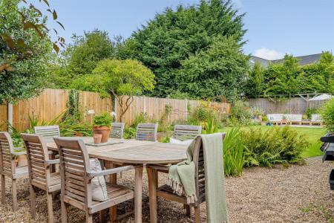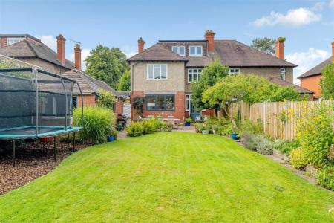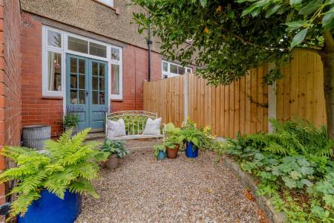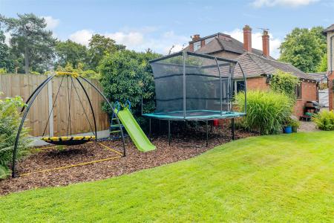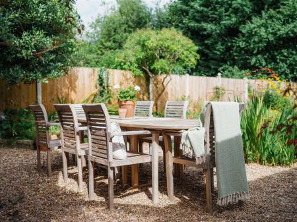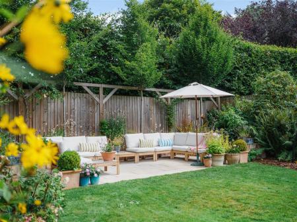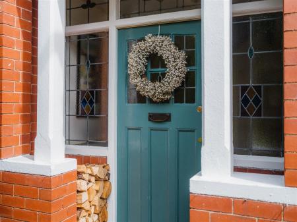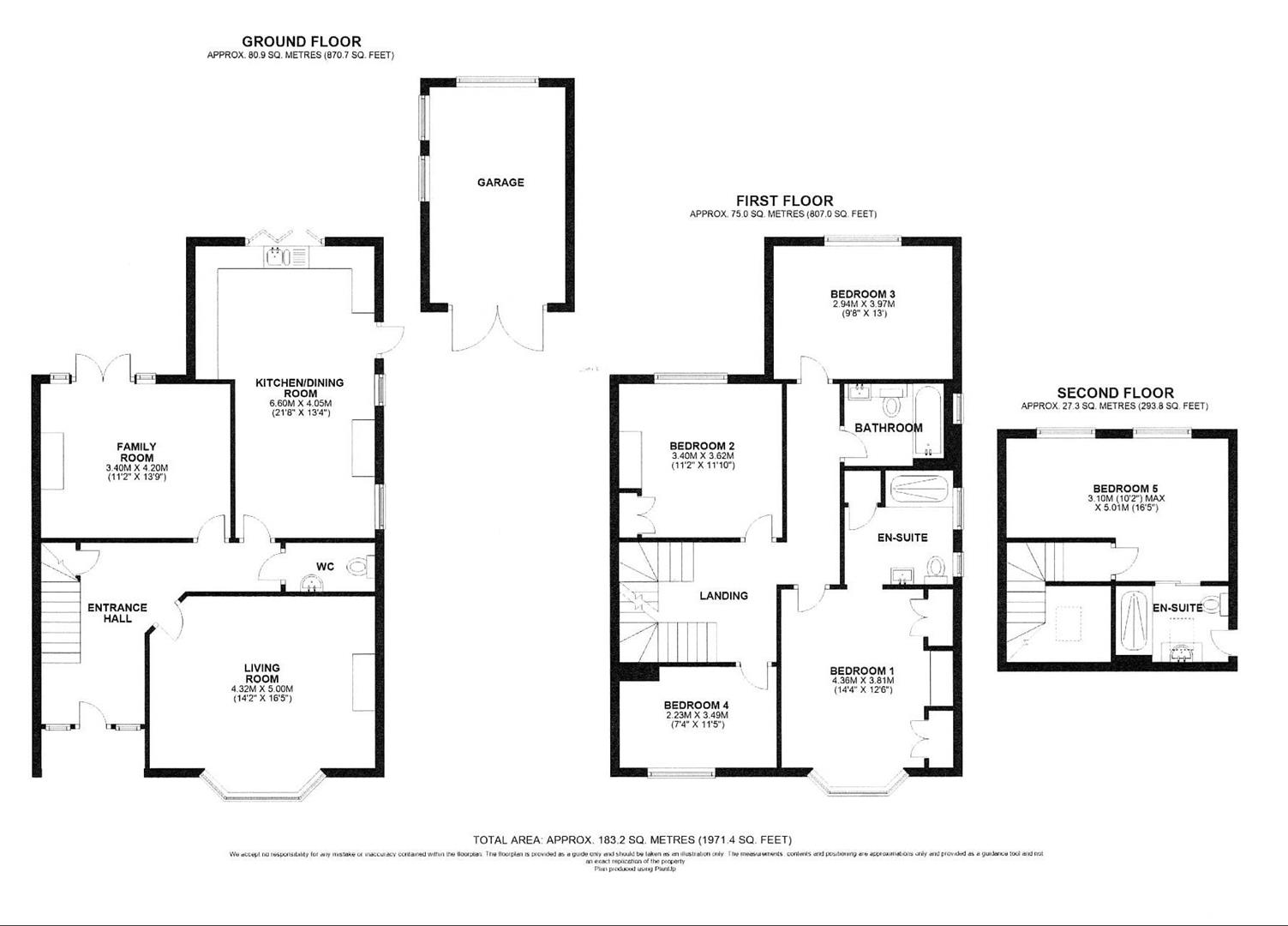5 Bedroom Semi-Detached House for sale in Shrewsbury
This five bedroom semi-detached family home is presented to an exacting standard and has been much improved and sympathetically renovated to a high standard of specification to provide spacious and versatile accommodation, arranged over three floors. The property benefits from gas fired central heating with underfloor heating to the kitchen/dining room and double glazing.
The property is situated in a pleasant and convenient, fringe of town location, well placed within easy reach of excellent local amenities, including shops and schools and within easy reach of the Shrewsbury by-pass with M54 link to the West Midlands.
An immaculately presented, much improved and renovated, five bedroom semi-detached family home.
Inside The Property -
Entrance Hall - Engineered Oak Parquet flooring
Understairs store cupboard
Cloakroom - Wash hand basin, wc
Living Room - 4.32m x 5.00m (14'2" x 16'5") - Bay window to the front
Open fireplace
Family Room - 3.40m x 4.19m (11'2" x 13'9") - Wood burning stove with surround and mantel
Double doors to garden
Kitchen / Dining Room - 6.60m x 4.06m (21'8" x 13'4") - Engineered Oak Parquet flooring with underfloor heating
Range of matching wall and base units with integrated appliances
Feature bi-folding window offering superb open views over the rear garden
STAIRCASE rising from entrance hall to FIRST FLOOR LANDING
Master Bedroom - 4.37m x 3.81m (14'4" x 12'6") - Built in wardrobes
Bay window to the front
En Suite Shower Room - Modern suite comprising;
Walk in shower
Wash hand basin, wc
Bedroom 2 - 3.40m x 3.61m (11'2" x 11'10") - Built in wardrobes
Bedroom 3 - 2.95m x 3.96m (9'8" x 13'0") -
Bedroom 4 - 2.24m x 3.48m (7'4" x 11'5") -
Bathroom - Modern suite comprising;
Panelled bath
Wash hand basin set to vanity unit, wc
STAIRCASE continues to SECOND FLOOR LANDING
Bedroom 5 - 3.10m x 5.00m (10'2" x 16'5") - Superb room to include study area.
En Suite Shower Room - Modern suite comprising;
Shower cubicle
Wash hand basin, wc
Velux window
Outside The Property -
Detached Single Garage -
The property is approached over a tarmacadam driveway providing ample parking, flanked by lawn with mature shrub beds and borders. Gated access to the Car-port and detached garage.
Enclosed and secluded, landscaped REAR GARDEN laid to lawn with gravelled seating area and further paved patio, providing an ideal entertaining space, mature trees and shrub beds and borders.
Property Ref: 70030_34137065
Similar Properties
Llwydiarth Wood, Moelygarth, Welshpool, SY21 9JF
3 Bedroom Detached House | Offers in region of £675,000
A unique and thoughtfully developed rural retreat, Llwydiarth Wood offers a harmonious blend of modern living, outstandi...
Hillcrest, Harmer Hill, Shrewsbury SY4 3EE
4 Bedroom Detached House | Guide Price £650,000
This particularly well appointed and exceptionally well maintained, detached family residence is presented throughout to...
Holly Tree Cottage, Knockin Heath, Oswestry, SY10 8EA
3 Bedroom Detached House | Guide Price £650,000
Sitting in the pretty hamlet of Knockin Heath, conveniently situated between the medieval town of Shrewsbury and the mar...
1 Helmeth Road, Church Stretton, SY6 7AS
4 Bedroom House | Offers in region of £695,000
This superior 4 bedroom detached home provides well planned and well proportioned accommodation throughout, briefly comp...
Baybrook, Longhills Road, Church Stretton, SY6 6DS
4 Bedroom Detached House | Offers in region of £695,000
This immaculately presented, extended, four bedroom detached dormer bungalow provides well planned accommodation briefly...
Manor Farm, Lee Brockhurst, Shrewsbury, SY4 5QH
5 Bedroom Detached House | Guide Price £700,000
This superior, individual Grade II Listed farmhouse has been completely renovated to provide spacious accommodation, yet...
How much is your home worth?
Use our short form to request a valuation of your property.
Request a Valuation

