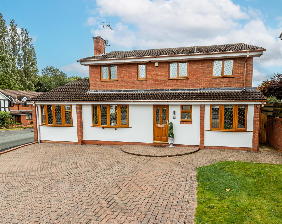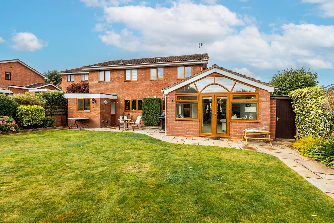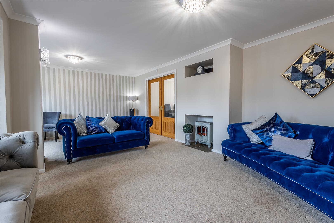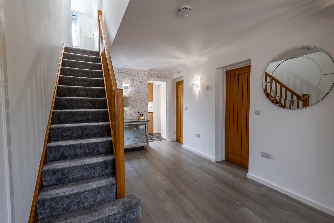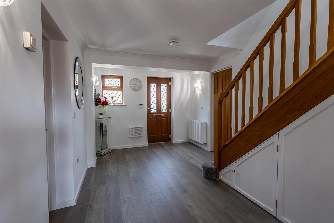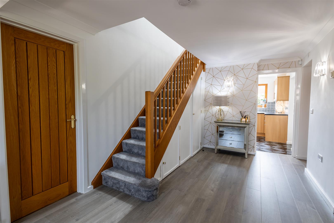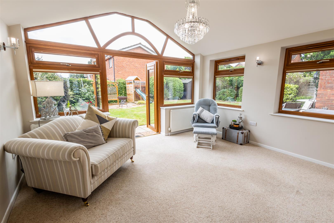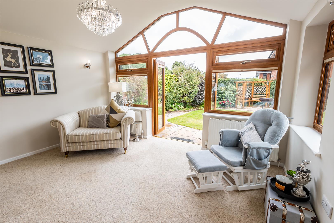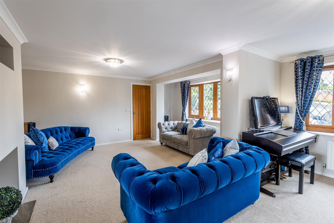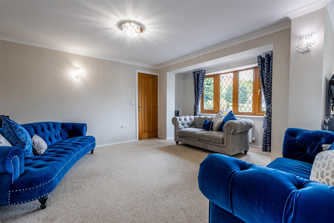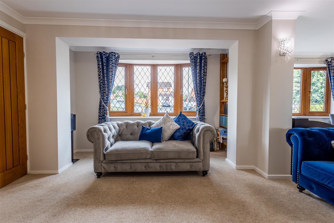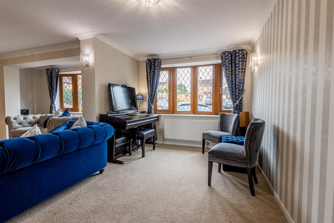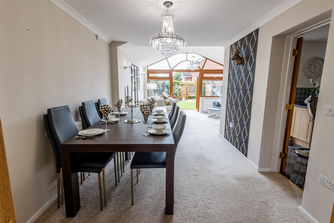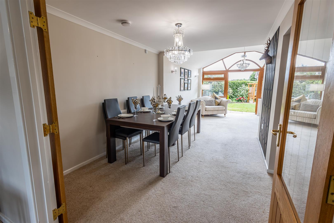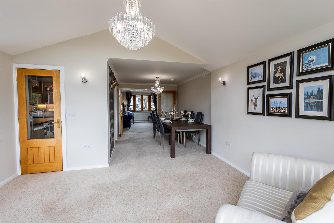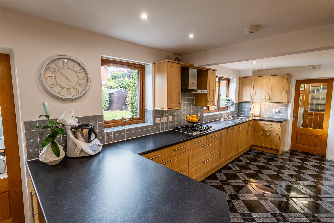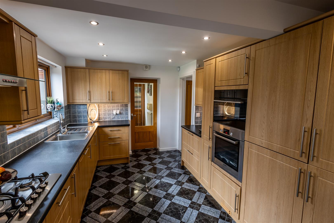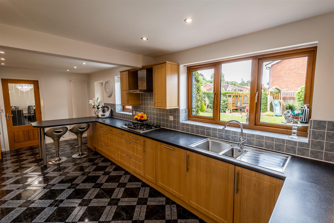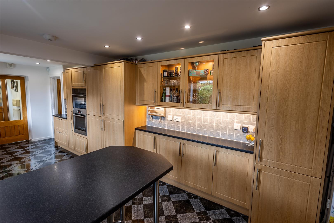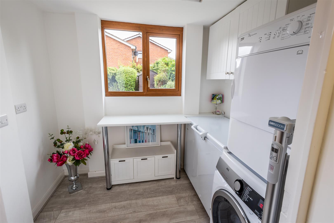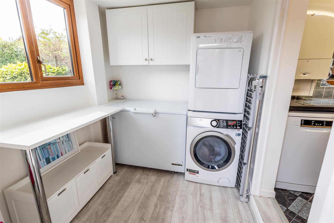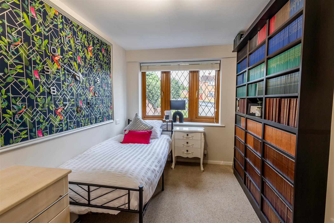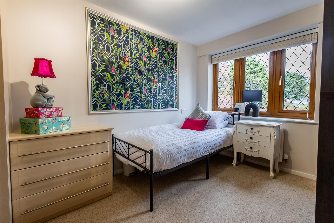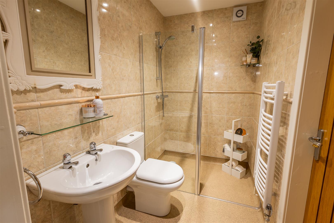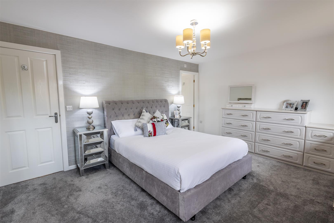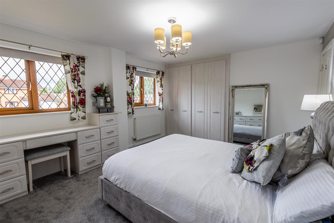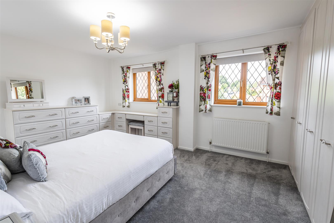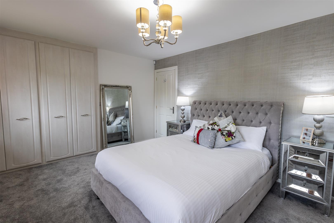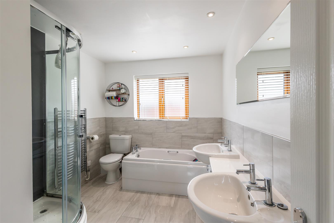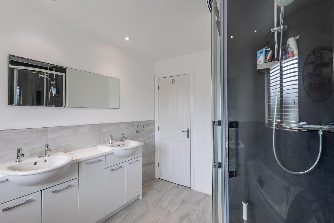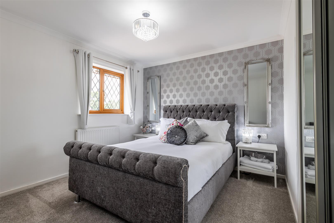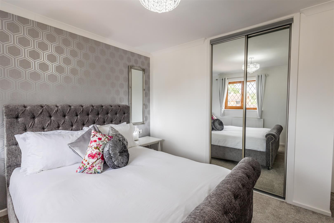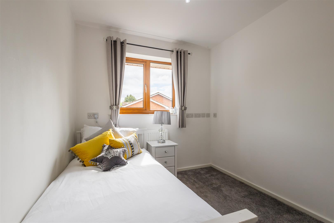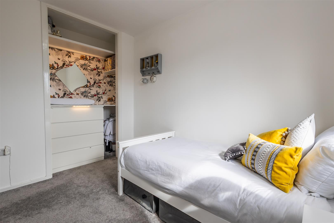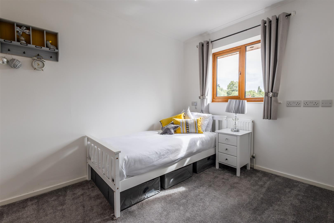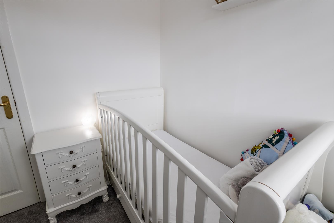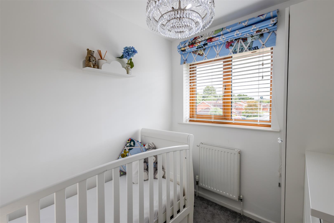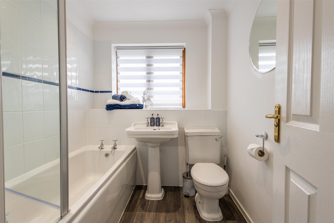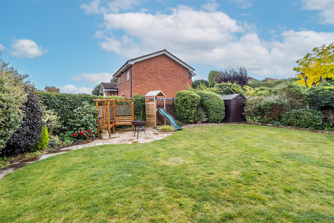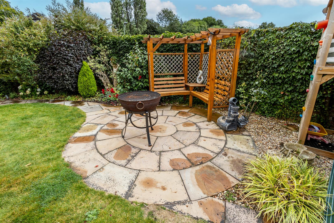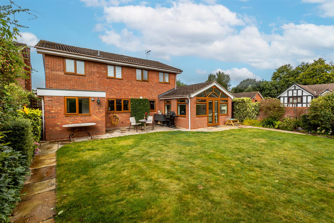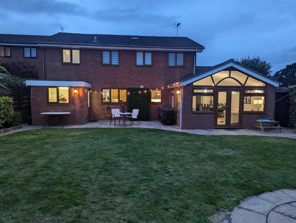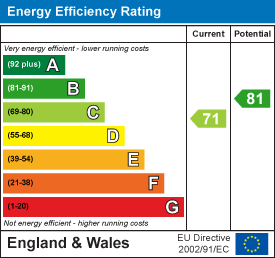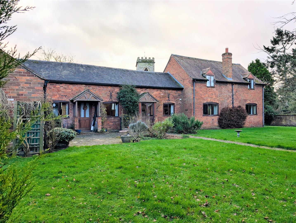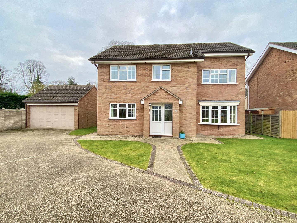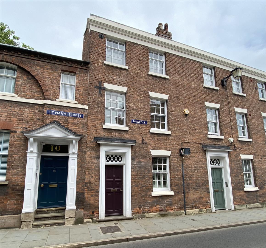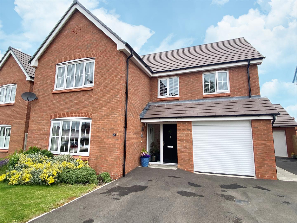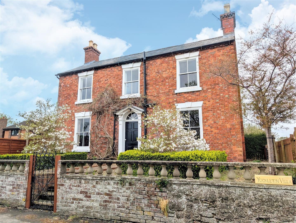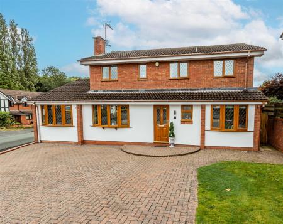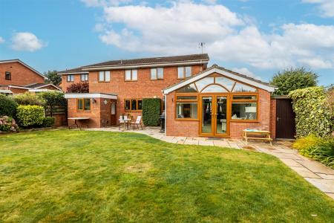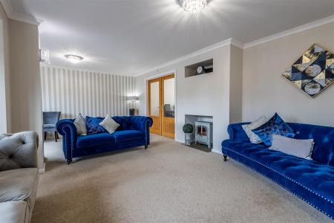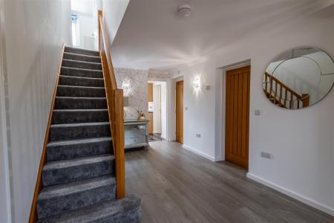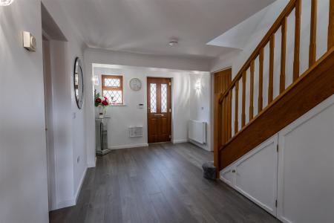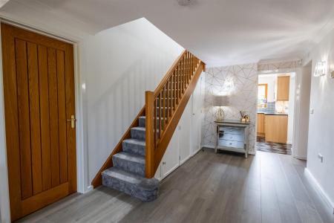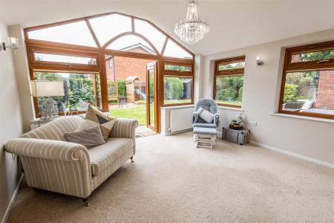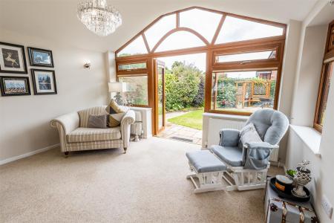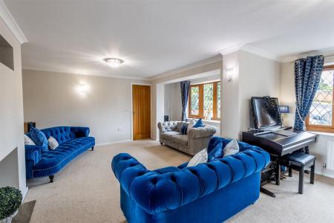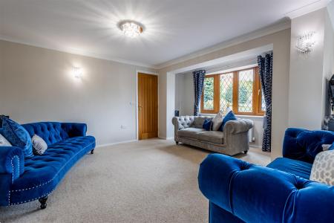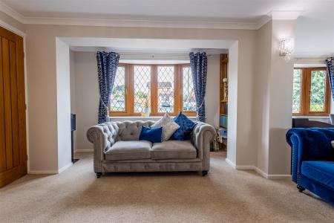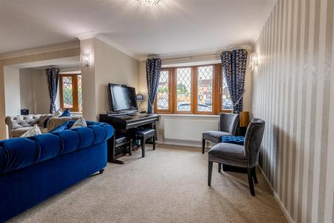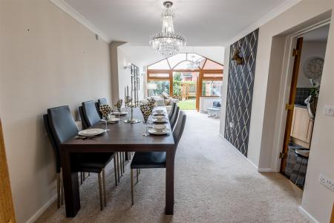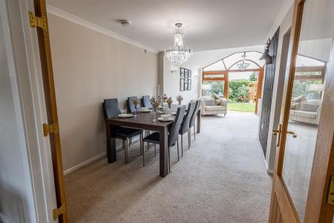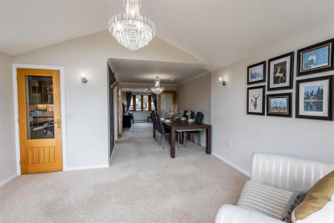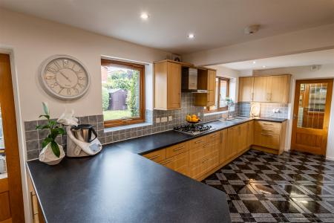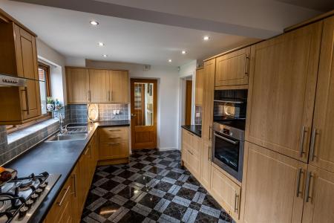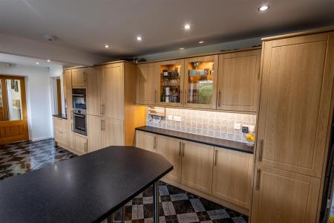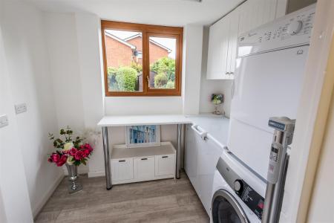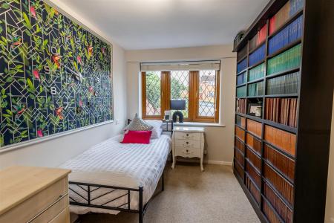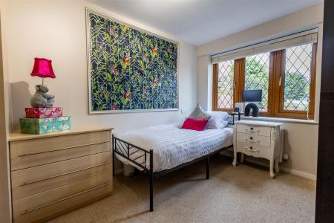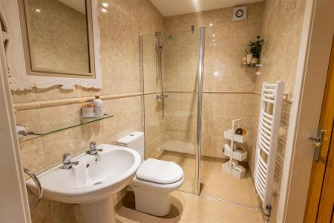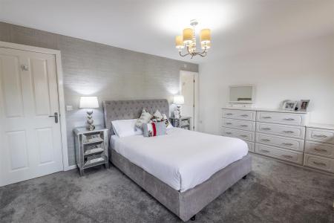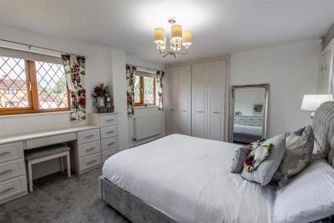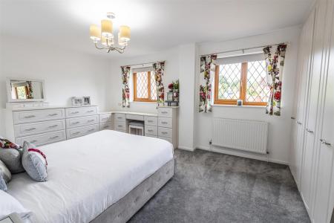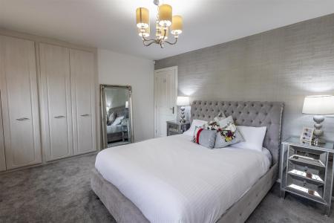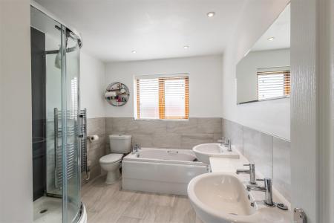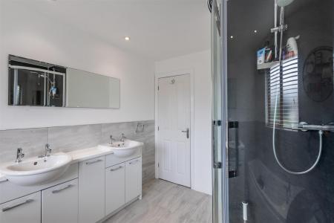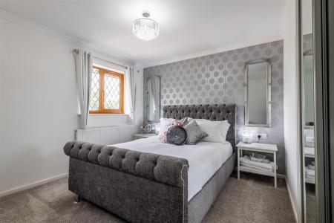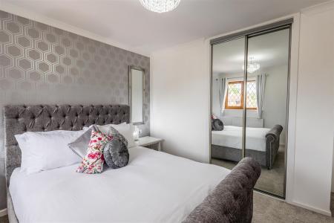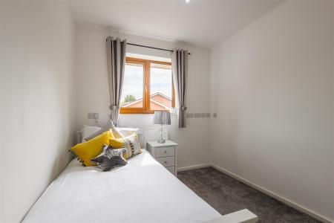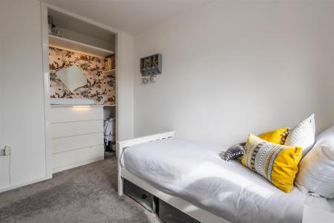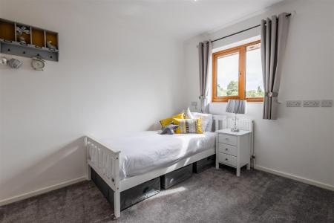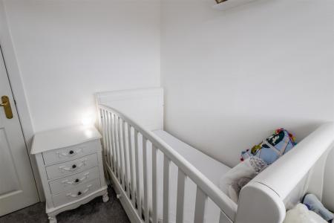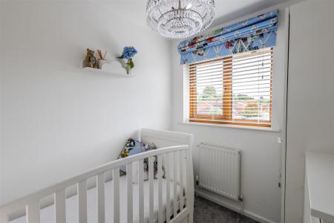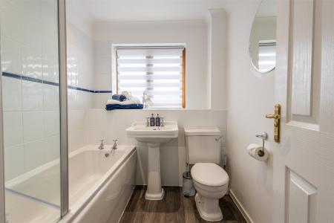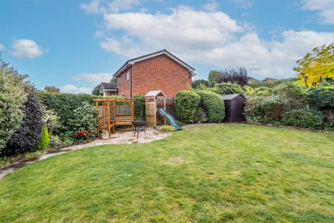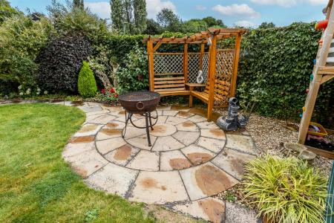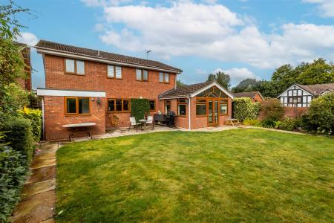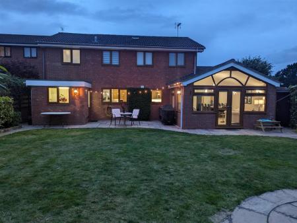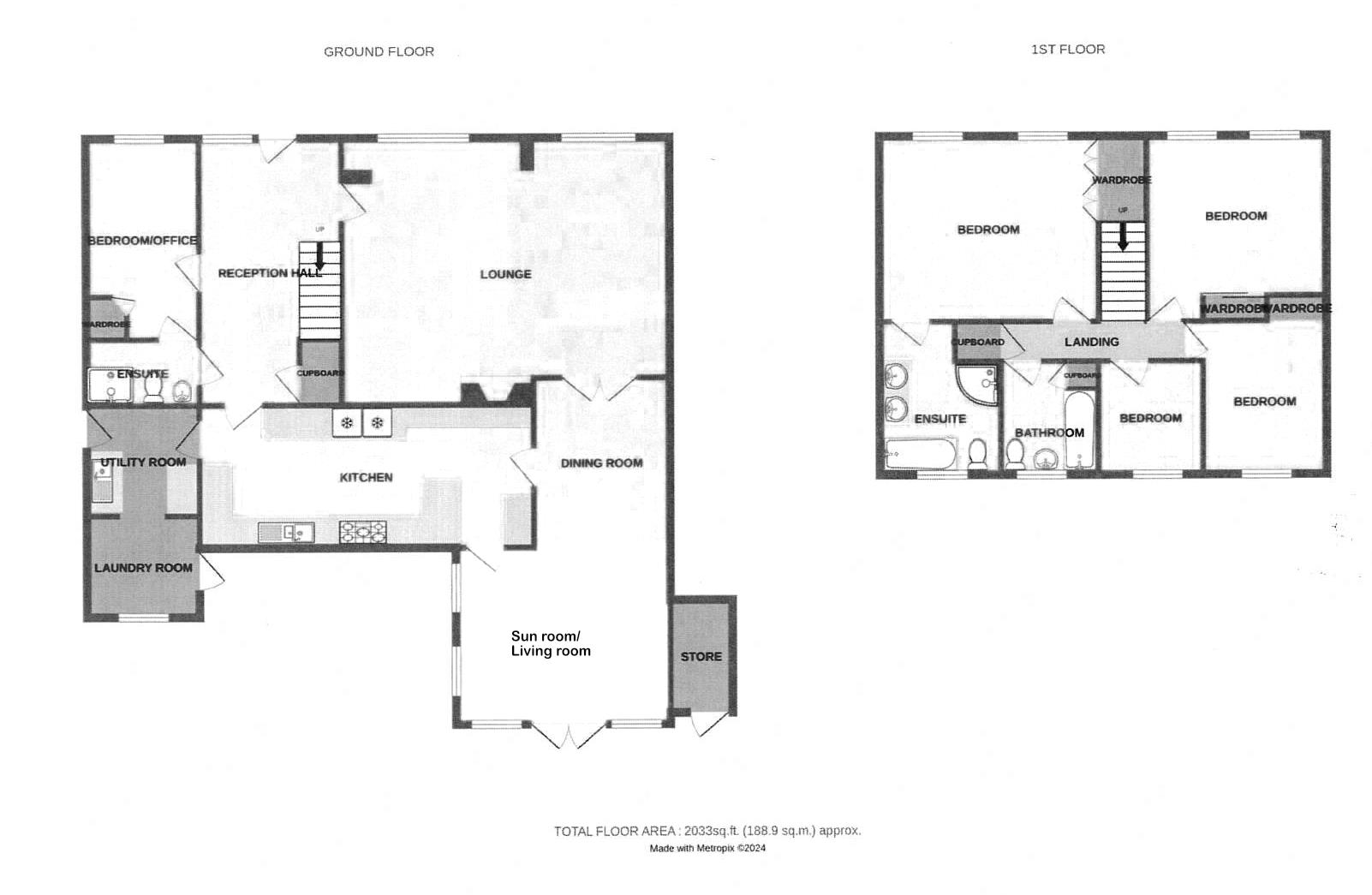- Much improved and extended detached family house
- Master bedroom with en suitte, three further bedrooms and bathroom
- Ground floor bedroom with en suite
- Lounge, dining room, kitchen
- Superb garden room with vaulted celing
- Landscaped rear garden
- Ample parking with electric car charging point
- Popular location close to excellent amenities
5 Bedroom Detached House for sale in Shrewsbury
This immaculately presented, spacious, family accommodation and has been refurbished to a high standard with accommodation briefly comprising; large reception hall, living room, dining room, superb garden room with vaulted ceiling, kitchen, utility and laundry room. Ground floor bedroom/study with en suite wet room. Master bedroom with en suite bathroom with shower, three further bedrooms (two of which have been sound-proofed), refitted family bathroom. Ample parking with an Electric Vehicle Charging Point in the front drive. Landscaped gardens. The property also benefits from ultrafast full fibre broadband and mobile coverage from all 4 major networks.
The property is situated on this popular and sought after Radbrook residential development, well placed within reach of excellent amenities. Within walking distance of nursery and schools, Radbrook shopping centre, paths to and around the local lake, near Royal Shrewsbury hospital, on a frequent bus service to the town centre and within easy reach of the Shrewsbury by-pass with M54 link to the West Midlands.
A much improved, well appointed and extended, detached family residence, occupying an enviable corner plot on this convenient and much sought after residential development.
Inside The Property -
Reception Hall - 4.9m x 2.9m (16'0" x 9'6" ) - Access to the wet room
Lounge - 6.6m x 4.9m (21'7" x 16'0" ) - Large bay windows
Full surround sound system
Electric stove-style fire.
Dining Room - 3.9m x 2.8m (12'9" x 9'2" ) - Double doors to lounge and in/out doors to kitchen
Sun Room / Living Room - 4.2m x 3.6m (13'9" x 11'9" ) - Light and airy room with Vaulted roof.
Kitchen - 6.6m x 3m (21'7" x 9'10") - Extensive range of matching wall and base units
Quality integrated appliances include a double larder-style fridge/freezer.
Utility Room - 2.3m x 2.3m (7'6" x 7'6" ) - Large cleaning equipment storage cupboard and space for 2nd dishwasher
Laundry Room - 2.3m x 2.1m (7'6" x 6'10" ) - Space for washing machine, dryer, chest freezer. Door to patio area
Bedroom 5 / Study - 4.2m x 2.3m (13'9" x 7'6" ) - Large Sharps built in cupboard.
Door to en-suite
Jack And Jill Wet Room -
American Oak STAIRCASE rising from the reception hall to FIRST FLOOR LANDING with Velux roof light
Master Bedroom - 4.6m x 3.7m (15'1" x 12'1" ) - Range of Sharp built-in wardrobes
En Suite Bathroom - Recently refurbished with wet room panels for easy cleaning and a Grohe mixer shower
Panelled bath
Twin mixer taps, wc
Bedroom 2 - 3.7m x 3.1m (12'1" x 10'2" ) - Built in cupboards
Bedroom 3 - 3.1m x 2.4m (10'2" x 7'10" ) - Built in storage
Bedroom 4 - 2.3m x 2.1m (7'6" x 6'10" ) -
Bathroom - Recently refitted with a luxury white suite comprising;
Panelled bath
Wash hand basin with Grohe taps, WC
New flooring, and dual-fuel radiator.
Outside The Property -
To the front of the property is a very large block-paved off-road parking area with an electric vehicle charging point.
The rear garden is superb, having been professionally landscaped with a lawn, patio area, and flower and well-stocked shrub borders that provide year-round colour.
Property Ref: 70030_33834716
Similar Properties
The Byre, Astley, Shrewsbury, SY4 4BP
4 Bedroom Detached House | Offers in region of £550,000
The Bryre, as the name suggests, in an attractively converted farm building providing spacious and versatile accommodati...
5 Rivington Avenue, Meole Brace, Shrewsbury, SY3 9QL
4 Bedroom Detached House | Offers in region of £550,000
The property provides well planned and well proportioned accommodation throughout with rooms of pleasing dimensions and...
16 Dogpole, Shrewsbury, SY1 1ES
3 Bedroom Terraced House | Offers in region of £550,000
This particularly attractive and well appointed Grade II Listed Georgian townhouse is presented throughout to an exactin...
57 Whitfield Crescent, Shrewsbury, SY3 8FD
4 Bedroom Detached House | Offers in region of £565,000
This immaculately presented, modern, detached four bedroom property provides spacious accommodation briefly comprising;...
The Hawthorns, Barkers Green, Wem, SY4 5JW
4 Bedroom Detached House | Offers in region of £575,000
This spacious and well appointed 4 bedroom detached family house set in just over 4 acres of land provides well planned...
Yockleton Villa, Yockleton, Shrewsbury, SY5 9PN
4 Bedroom Detached House | Offers in region of £575,000
This spacious four bedroom detached family home provides well planned and well proportioned accommodation with many orig...
How much is your home worth?
Use our short form to request a valuation of your property.
Request a Valuation

