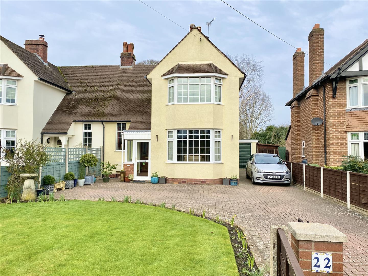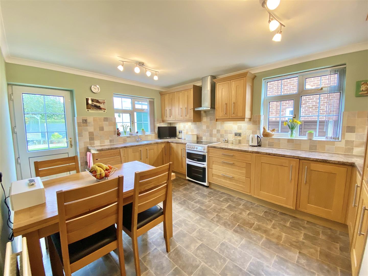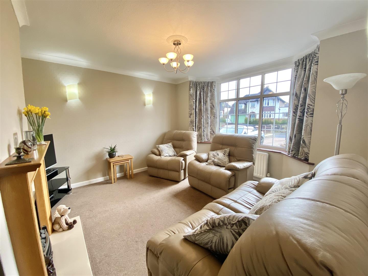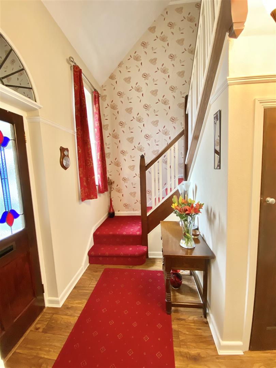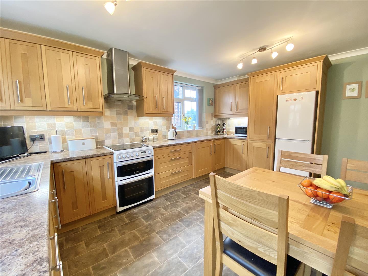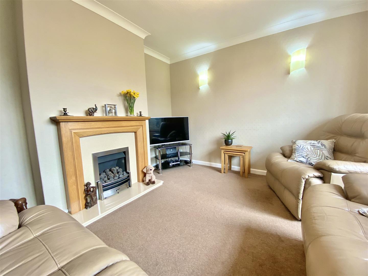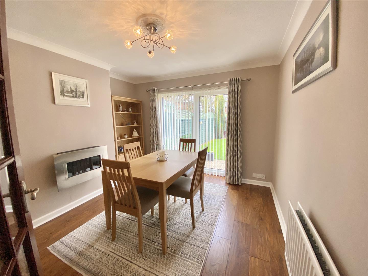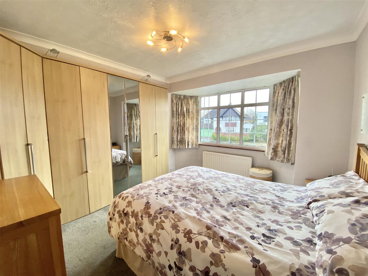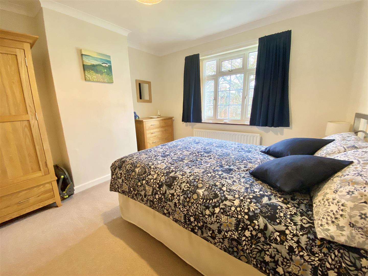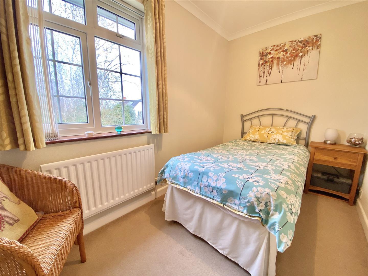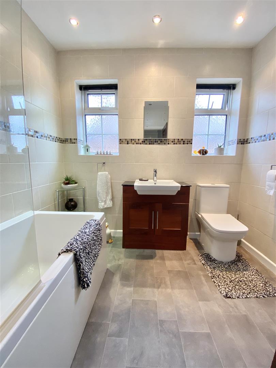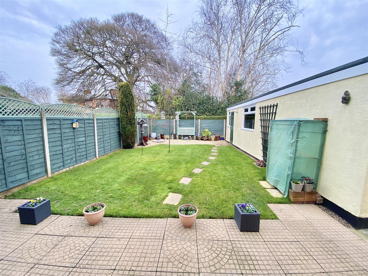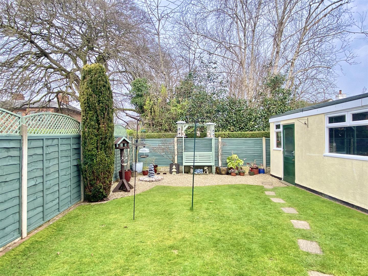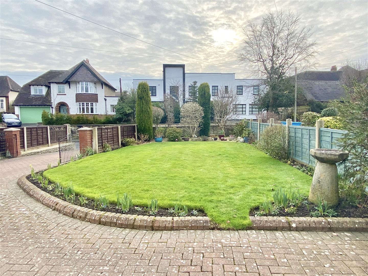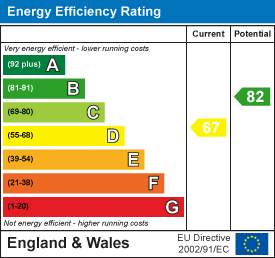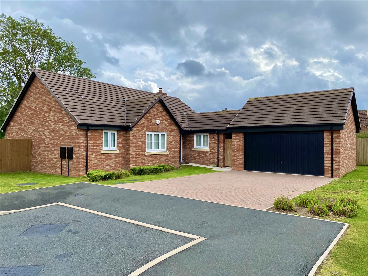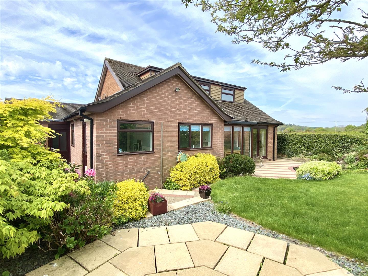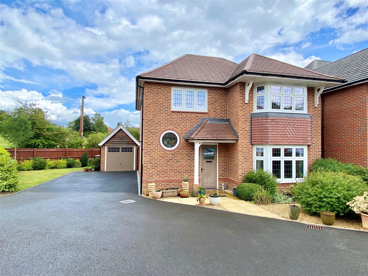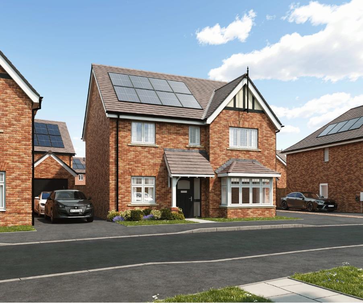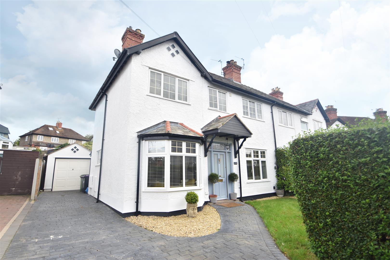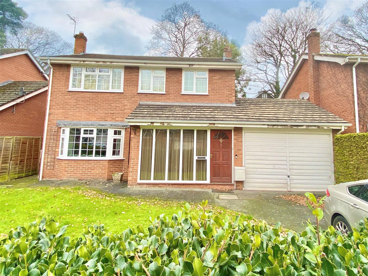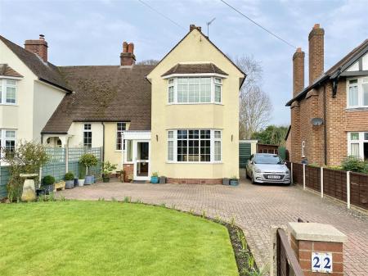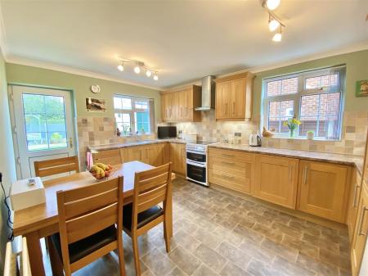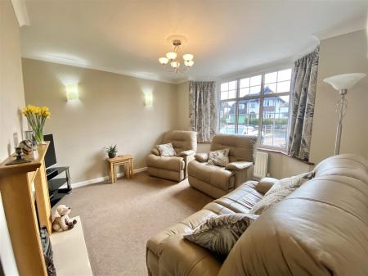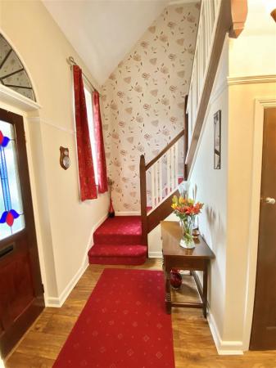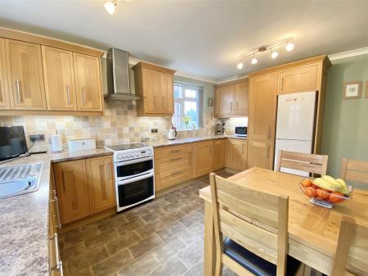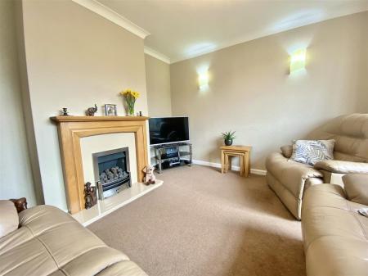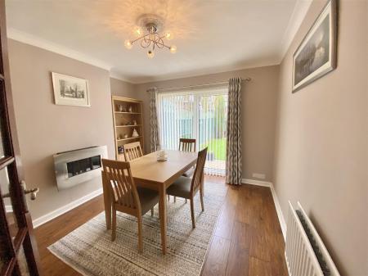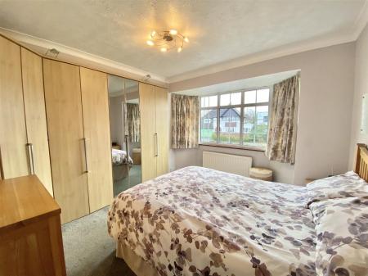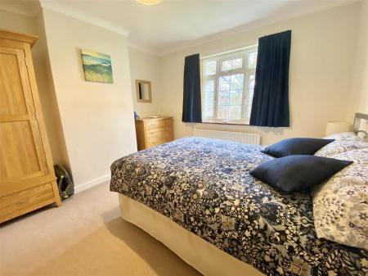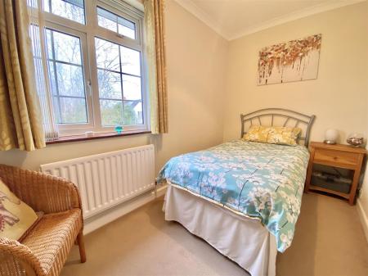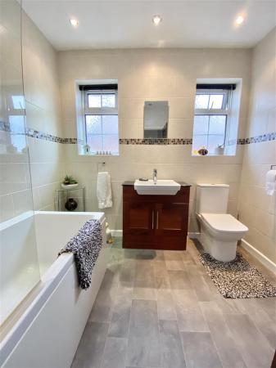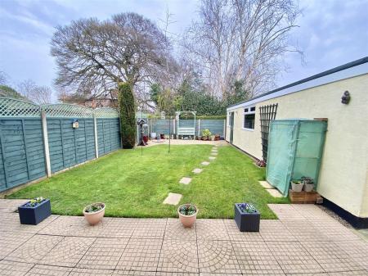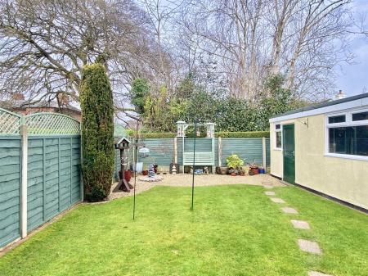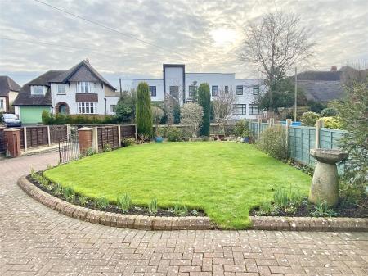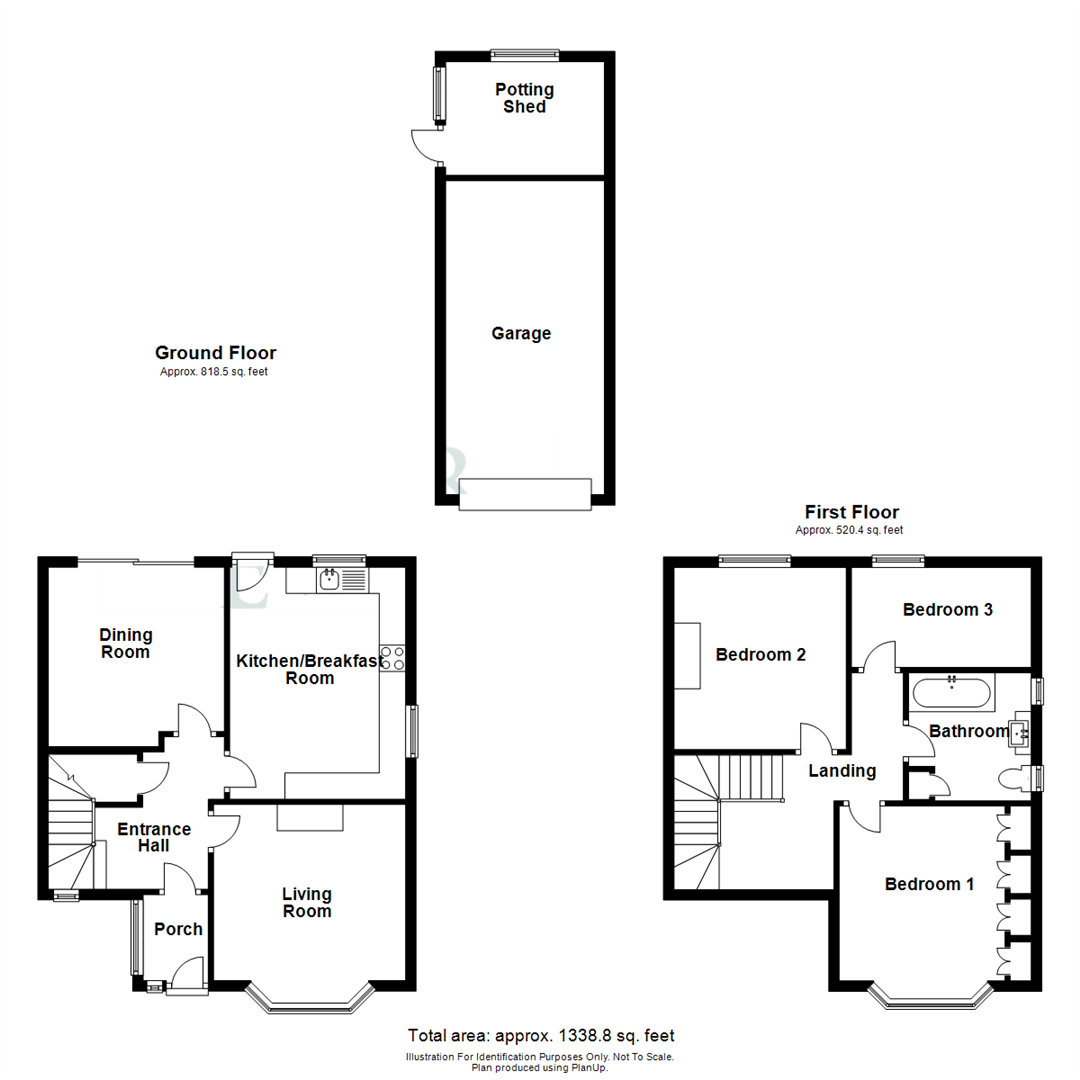- Truly immaculate mature semi-detached house
- Three bedrooms and bathroom
- Living room, dining room and breakfast kitchen
- Garage and parking
- Enclosed neatly kept garden
- Walking distance to local amenities and the town centre
- Vacant possession - No upward chain
3 Bedroom Semi-Detached House for sale in Shrewsbury
This mature three bedroom semi-detached property provides well planned and well proportioned accommodation with rooms of pleasing dimensions and is presented to an exacting standard by the present owners. The accommodation benefits from gas fired central heating and double glazing. Vacant possession available. NO CHAIN.
The property is well placed on this popular, convenient and much sought after residential area, well placed within reach of excellent schools, in both the state and private sector. The property is conveniently placed within easy reach of local amenities in Longden Coleham and within walking distance of the town centre via The Quarry Park and Dingle Gardens. The town centre boasts many fashionable bars and restaurants, coffee shops, the Theatre Severn and the Shrewsbury Railway Station.
A truly immaculate and particularly well appointed, mature, semi-detached three bedroom house.
Inside The Property -
Glazed Entrance Porch -
Attractive Entrance Hall - Built in understairs store cupboard
Living Room - 3.35m x 3.66m (11'0" x 12'0") - Bay window overlooking the front
Dining Room - 3.66m x 3.35m (12'0" x 11'0") - Patio doors to the rear garden
Spacious Breakfast Kitchen - 4.42m x 3.35m (14'6" x 11'0") - Neatly appointed and fitted with a range of matching modern units
From the entrance hall, a STAIRCASE with hand rail and balustrade rises to FIRST FLOOR LANDING
Bedroom 1 - 3.33m x 3.66m (10'11" x 12'0") - Range of built in wardrobes extending the width of one wall
Bay window to the front
Bedroom 2 - 3.47m x 3.28m (11'5" x 10'9") - Window overlooking the rear garden
Bedroom 3 - 1.91m x 3.42m (6'3" x 11'3") - Window overlooking the rear garden
Bathroom - Neatly appointed with a modern panelled bath
Dressing surface with inset hand basin, wc
Outside The Property -
Large Single Garage - Up and over door, concrete floor
Electric light and power supply.
Adjoining Workshop/Potting Shed -
The property is set back and elevated from the road and approached over a tegular paved drive with forecourt providing parking, serving the formal reception area and extending to the side of the house to the garage. The gardens to the front are laid to lawn with a further gravelled area with inset ornamental shrubs and trees.
To the rear there is a tegular paved patio and terrace, neatly kept lawn and ornamental shrubs and trees. The whole being enclosed on all sides.
Property Ref: 70030_33682572
Similar Properties
22 Abbot Drive, Hadnall, Shrewsbury, SY4 4FF
3 Bedroom Detached Bungalow | Offers in region of £450,000
This spacious, well appointed, three bedroom detached bungalow provides well planned accommodation to include; entrance...
14 Cedars Drive, Shrewsbury, SY1 2RD
4 Bedroom Detached House | Offers in region of £450,000
This well presented and improved, detached four bedroom house offers spacious and versatile accommodation briefly compri...
62 Juniper Road, Shrewsbury SY1 2BN
3 Bedroom Detached House | Guide Price £450,000
The residence provides well planned and well proportioned family accommodation throughout with rooms of pleasing dimensi...
Plot 12, The Gardener, Willow Rise, Bomere Heath, Shrewsbury
4 Bedroom Detached House | Offers in region of £455,000
Designed for flexible family living this 4 bedroomed detached house includes �10,000 towards moving costs an...
39 Copthorne Drive, Shrewsbury. SY3 8RZ
3 Bedroom Semi-Detached House | Offers in region of £475,000
This much improved and extended three bedroom semi-detached property is presented throughout to an exacting standard and...
15 Ryelands, Shrewsbury SY3 9BZ
4 Bedroom Detached House | Offers in region of £475,000
This well kept 4 bedroomed family house has well proportioned rooms and briefly comprises : entrance hall, cloakroom, li...
How much is your home worth?
Use our short form to request a valuation of your property.
Request a Valuation

