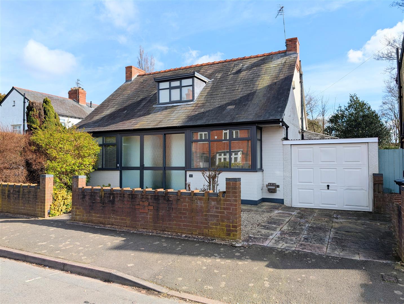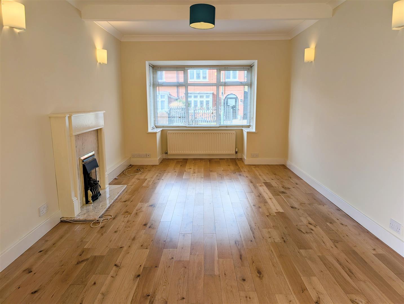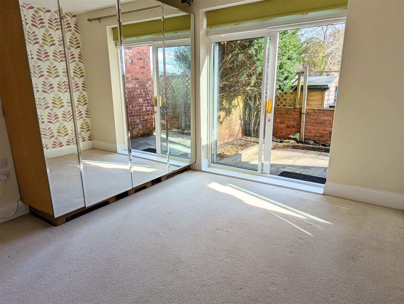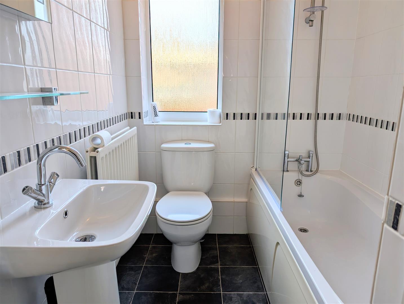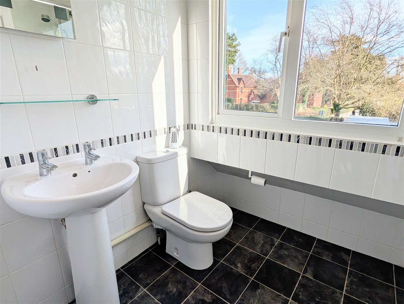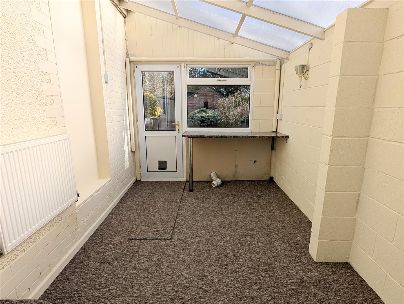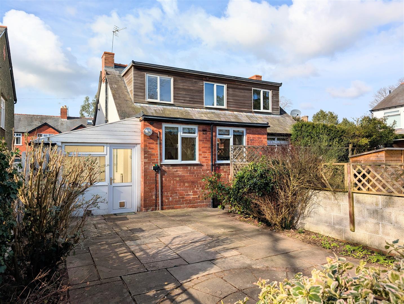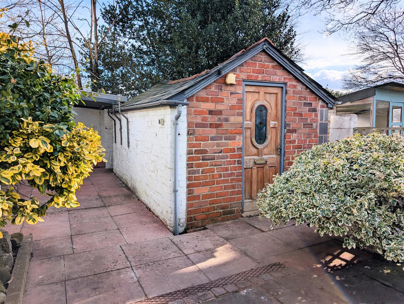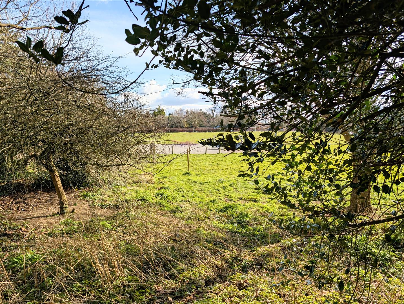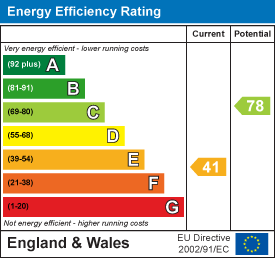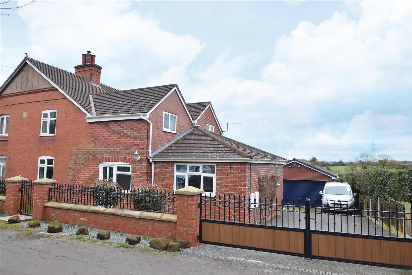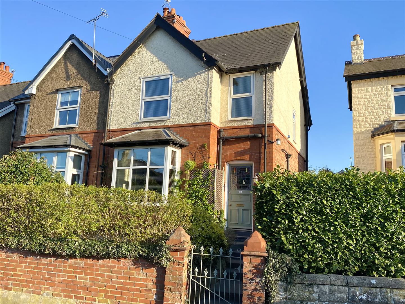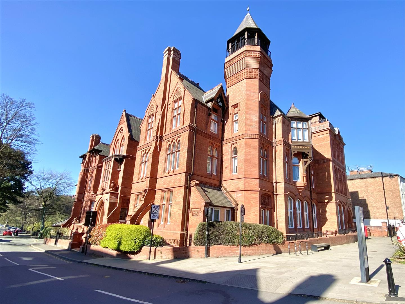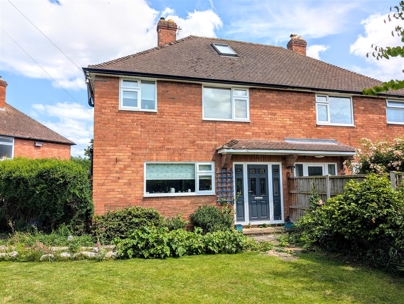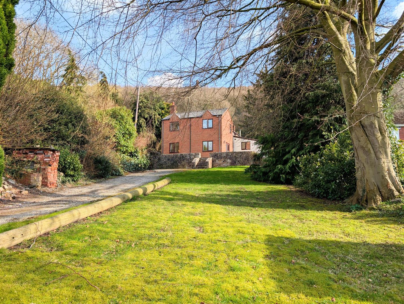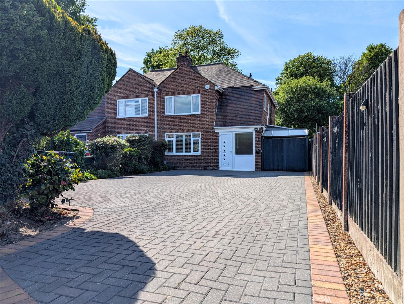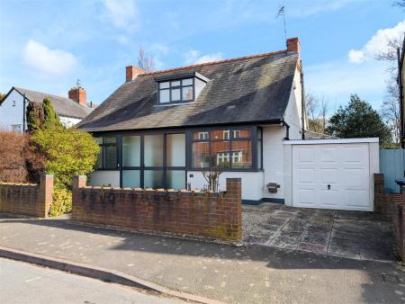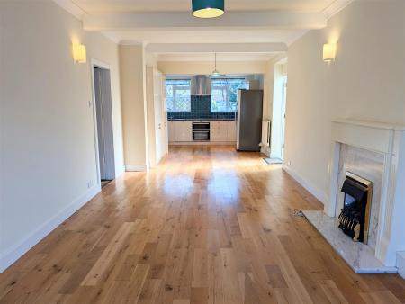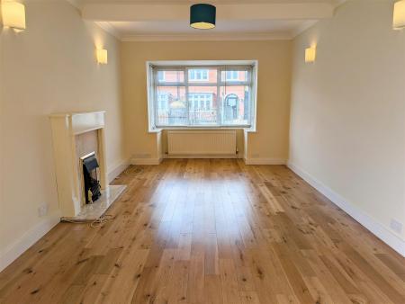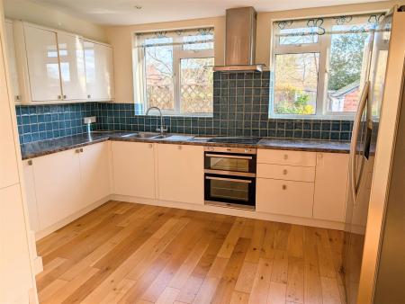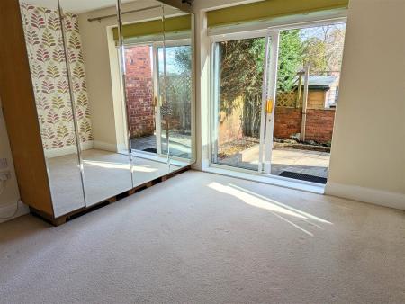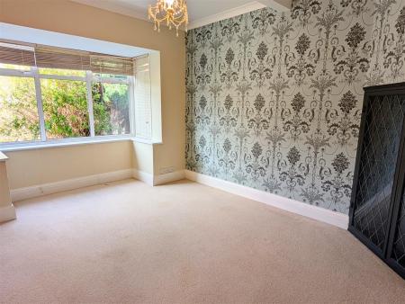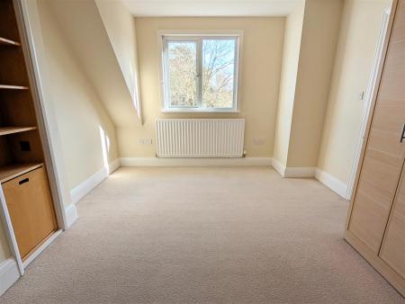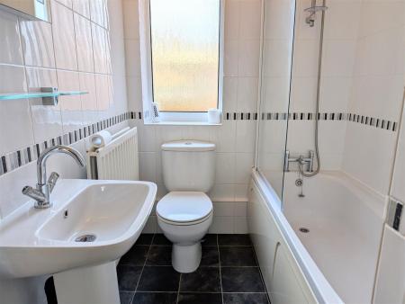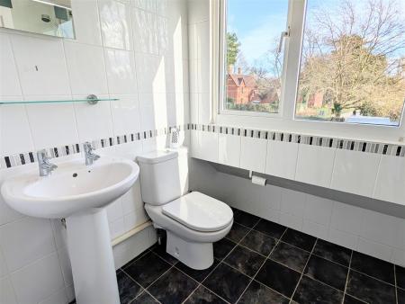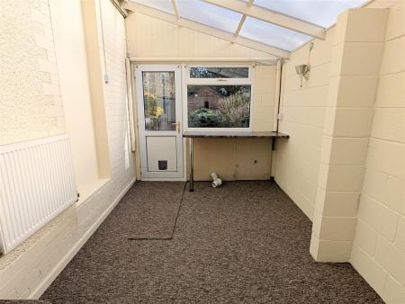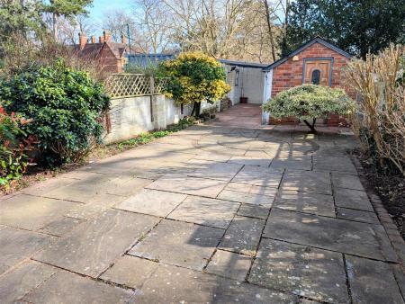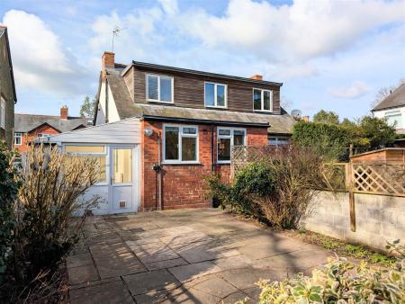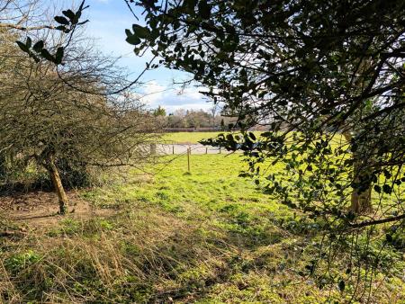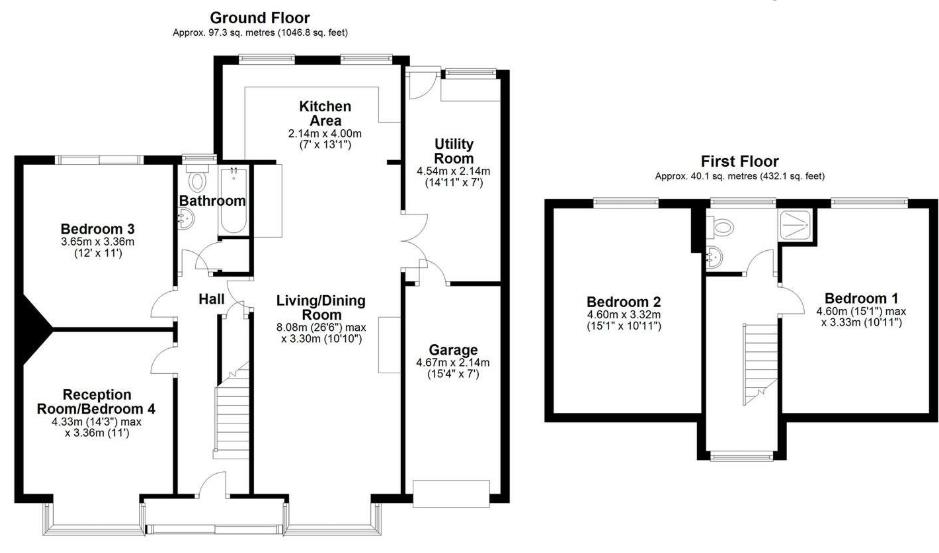- A neatly kept detached house
- Four bedrooms, bathroom and shower room
- Open-plan kitchen/living/dining room
- Garage and parking
- Easily maintained garden
- Convenient location close to excellent amenities
- Open views
4 Bedroom House for sale in Shrewsbury
This neatly kept and well maintained four bedroom detached family provides well planned accommodation briefly comprising; entrance hall, open plan kitchen/living/dining room, utility, four bedrooms, family bathroom and shower room. Single garage and parking. Neatly kept rear garden. The property benefits from gas fired central heating.
The property is in a highly sought after residential area, close to excellent amenities including; local shops, popular schools, frequent bus service to the town centre and within easy reach of the Shrewsbury by-pass with M54 link to the West Midlands.
A neatly kept and well maintained four bedroom detached family home, occupying a convenient location.
Inside The Property -
Entrance Porch -
Entrance Hall -
Living Room / Dining Room - 8.08m x 3.30m (26'6" x 10'10") - Bay window to the front
Feature fireplace
Kitchen Area - 2.13m x 3.99m (7'0" x 13'1") - Range of matching modern units
Integrated double oven, hob and extractor hood over
Door to:
Lean-To Utility - 4.55m x 2.13m (14'11" x 7'0") - Door to rear garden
Door to garage.
Bedroom 3 - 3.66m x 3.35m (12'0" x 11'0") - Built in wardrobe
Sliding doors to courtyard garden
Reception Room / Bedroom 4 - 4.34m x 3.35m (14'3" x 11'0") - Bay window to the front
Bathroom - Panelled bath
Wash hand basin, wc
STAIRCASE rising from the entrance hall to FIRST FLOOR LANDING
Bedroom 1 - 4.60m x 3.33m (15'1" x 10'11") - Built in wardrobe
Window to the rear
Eaves storage
Bedroom 2 - 4.60m x 3.33m (15'1" x 10'11") - Window to the rear
Eaves storage
Shower Room - Shower cubicle
Wash hand basin, wc
Outside The Property -
Single Garage -
The property is divided from the road by dwarf walling and approached over a paved driveway providing parking and leading to the garage, flanked by gravelled area with shrub beds and mature hedging.
Enclosed REAR GARDEN laid to paved patio for ease of maintenance with mature shrub beds and borders. Unique outbuilding providing ideal hobbies room. Further covered paved area with gated access to the playing fields beyond.
Property Ref: 70030_33716640
Similar Properties
2 Weyland Cottage, Marton Road, Baschurch, Shrewsbury, SY4 2BW
4 Bedroom Cottage | Offers in excess of £375,000
This four bedroom semi-detached property has been much improved and extended to provide well planned and well proportion...
203 Copthorne Road, Shrewsbury, SY3 8LX
3 Bedroom Semi-Detached House | Offers in region of £375,000
This three bedroom semi-detached house is presented to an exacting standard throughout and provides well planned and wel...
10 Kingsland Bridge Mansions, Murivance, Shrewsbury, SY1 1JF
2 Bedroom Apartment | Offers in region of £375,000
This duplex town centre apartment has accommodation arranged over two floors and is neatly kept and benefits from electr...
48, Priory Ridge, Shrewsbury, SY3 9EQ
4 Bedroom Semi-Detached House | Offers in region of £380,000
This well presented 4 bedroom, semi-detached family home, arranged over three floors, provides spacious and well proport...
35 Snailbeach, Minsterley, Shrewsbury, SY5 0NS
3 Bedroom House | Offers in region of £385,000
This unique detached three bedroom family home provides well planned and well proportioned accommodation throughout, bri...
12 Copthorne Gardens, Copthorne, Shrewsbury SY3 8TQ
3 Bedroom Semi-Detached House | Offers in region of £385,000
The property provides well planned and well proportioned accommodation throughout with rooms of pleasing dimensions and...
How much is your home worth?
Use our short form to request a valuation of your property.
Request a Valuation

