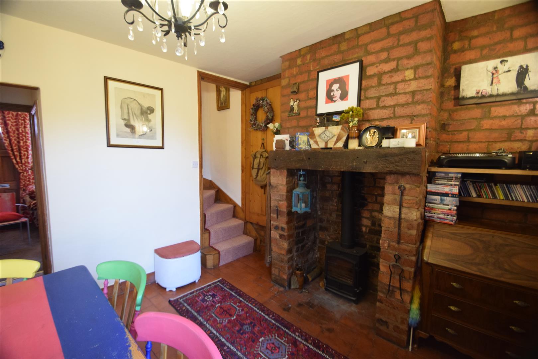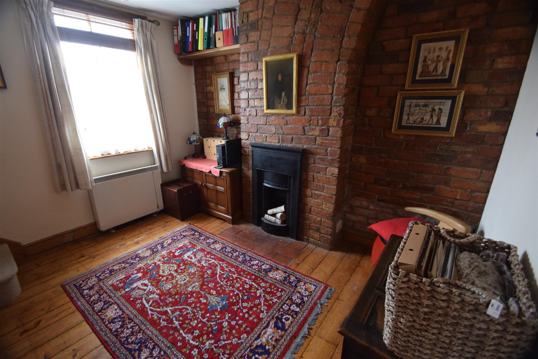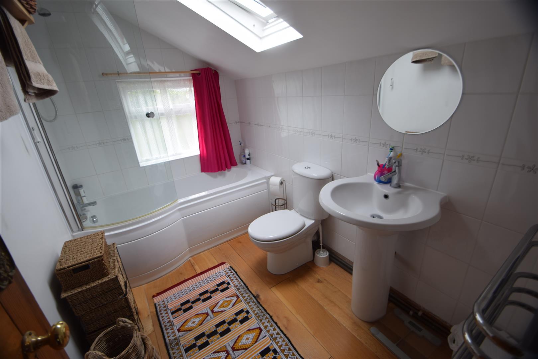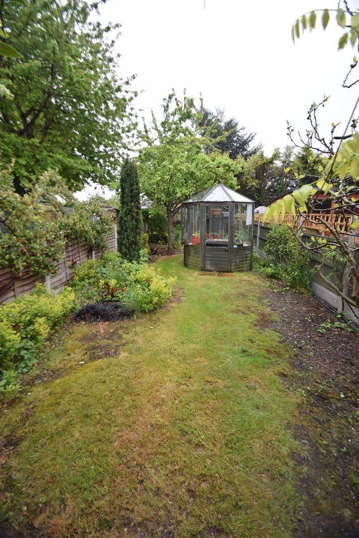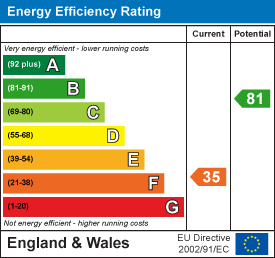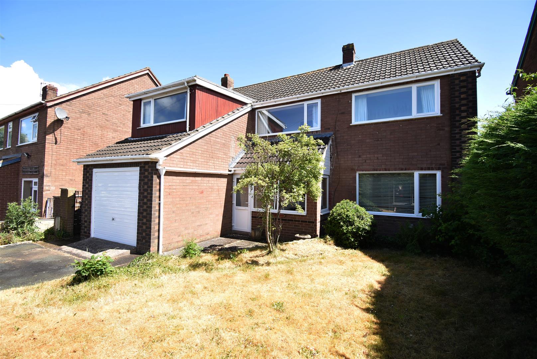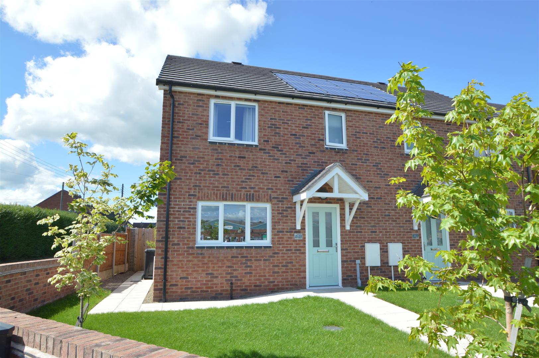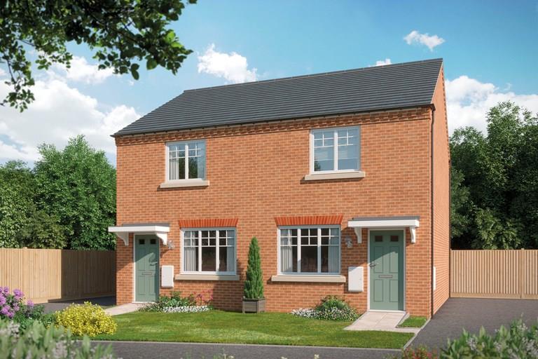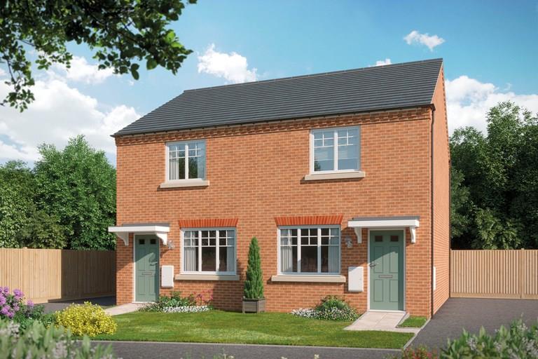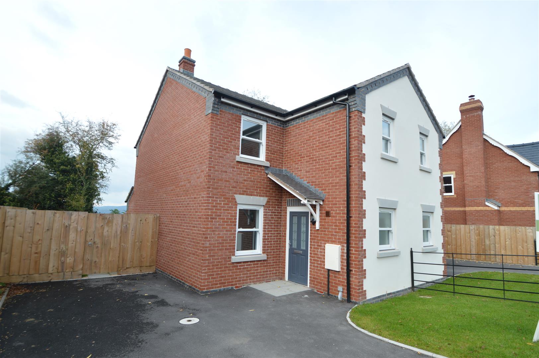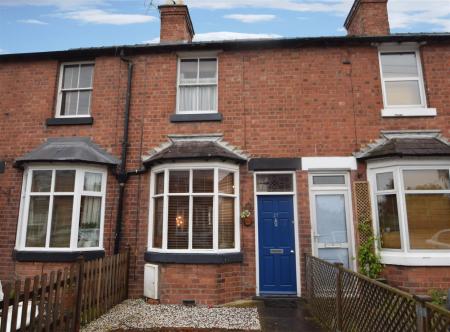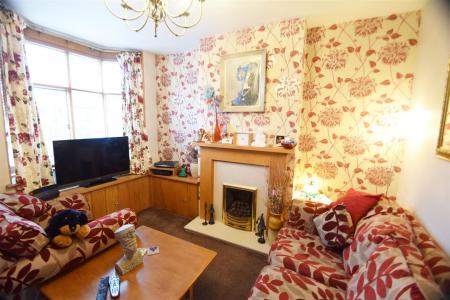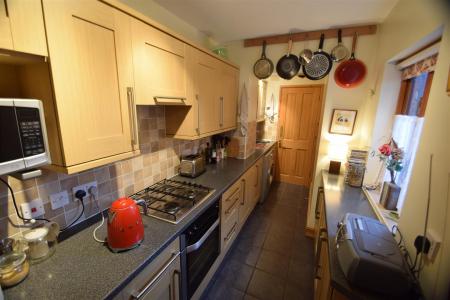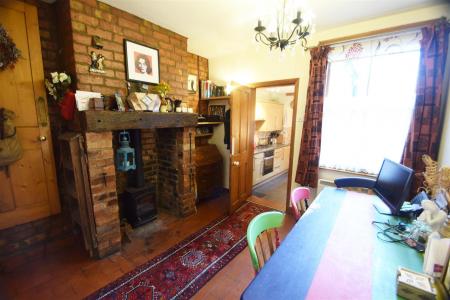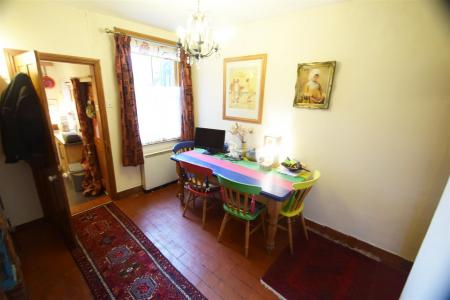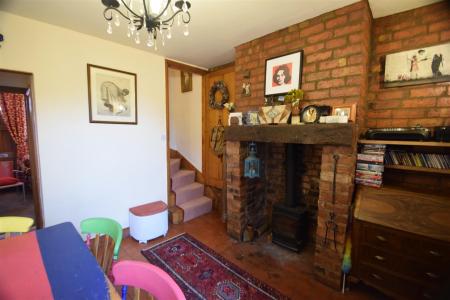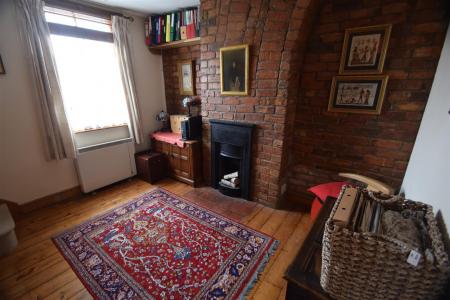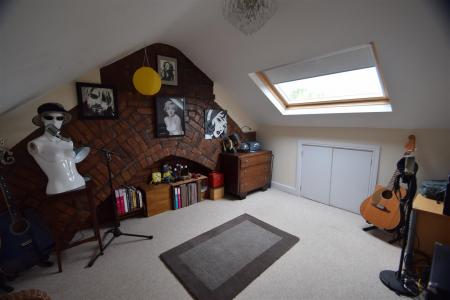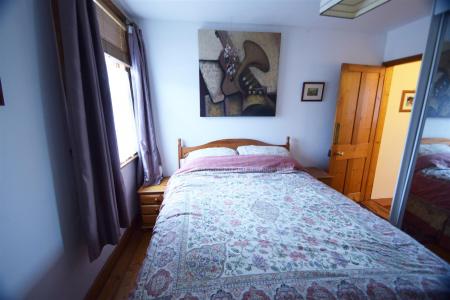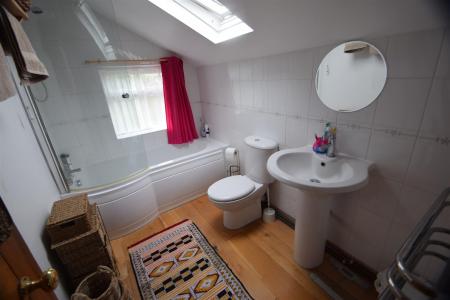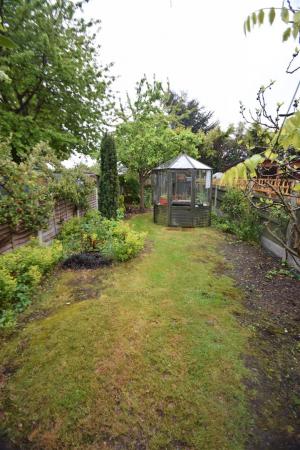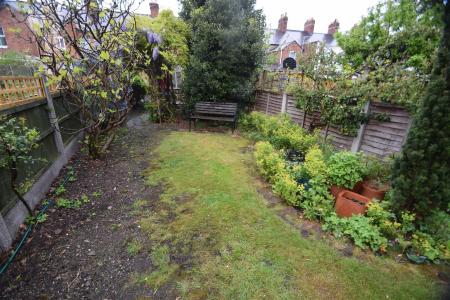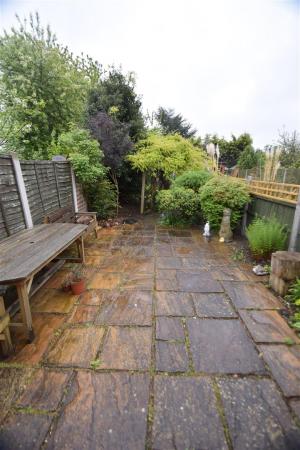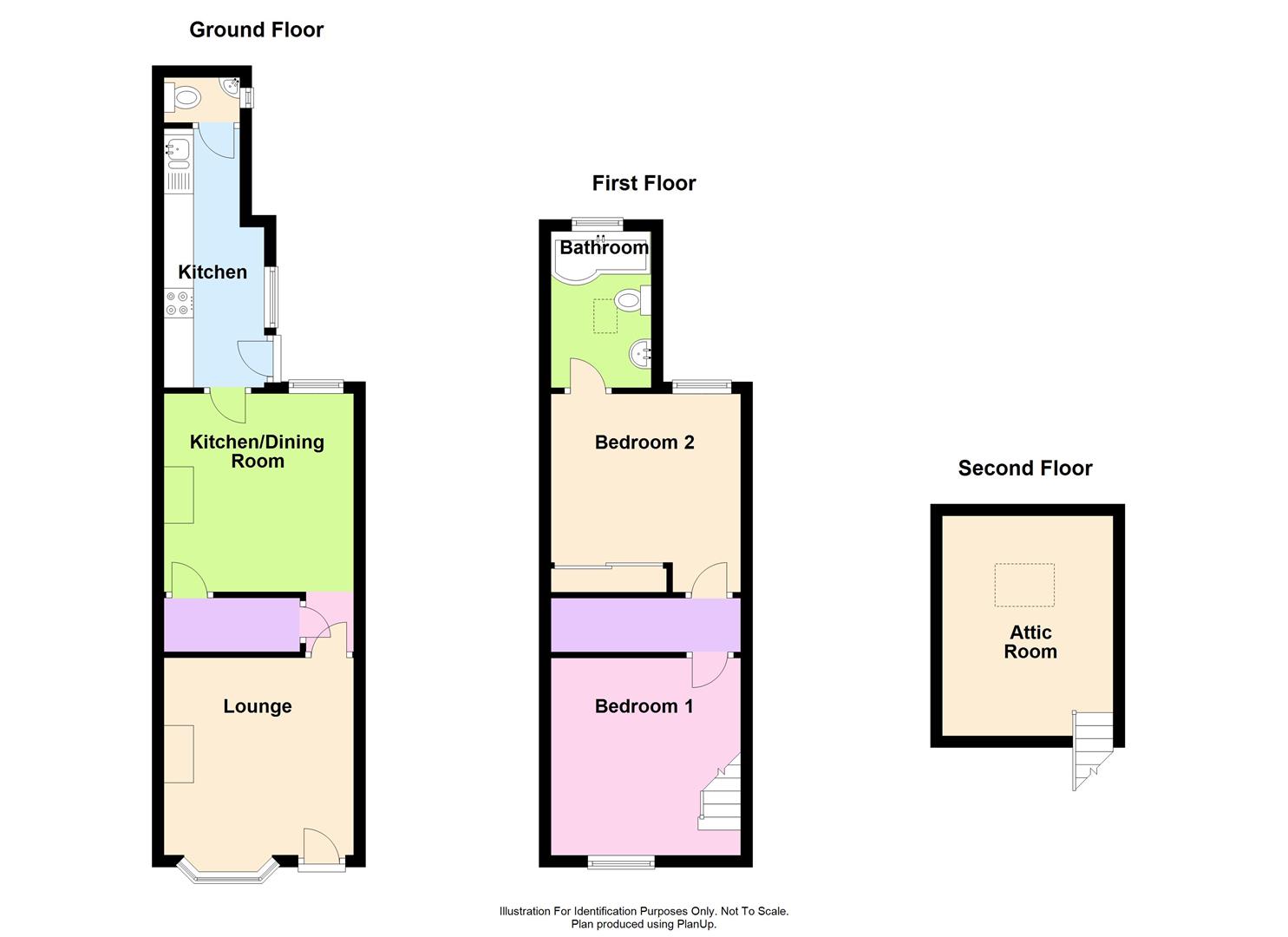- Deceptively spacious terraced house
- Two bedrooms and bathroom
- Attic room to the second floor
- Parking space
- Cottage style rear garden
2 Bedroom Terraced House for sale in Shrewsbury
This deceptively spacious terraced house has accommodation over three floors comprising; lounge, dining room, kitchen, cloakroom, two bedrooms and bathroom, attic room to the second floor. Parking space. Cottage style rear garden. Electric night storage heating.
The property occupies a very pleasant position in the popular residential area of Meole Village, with good local facilities nearby, including shops and schools, while also being well placed for the Shrewsbury by-pass with M54 link to the West Midlands.
A deceptively spacious, two bedroom terraced house.
Inside The Property -
Lounge - 3.34m x 3.21m (10'11" x 10'6") - Bay window
Fireplace with coal effect gas fire
Built in Oak furniture
Night storage heater
Lobby - Understairs store cupboard
Dining Room - 3.35m x 3.21m (11'0" x 10'6") - Quarry tiled floor
Inglenook fireplace incorporating cast iron log burner
Night storage heater
Fitted Kitchen - 4.38m x 1.70m (14'4" x 5'7") - Range of wood effect units incorporating hob and sink unit
Range of matching eye level wall cupboards
Integrated fridge and freezer
LG washing machine
Cloakroom - White suite comprising;
Wash hand basin, wc
STAIRCASE rising to FIRST FLOOR LANDING
Bedroom 1 - 3.34m x 3.21m (10'11" x 10'6") - Exposed brick wall
Stairs rising to Bedroom 3
Night storage heater
Bedroom 2 - 3.35m x 3.21m (11'0" x 10'6") - Built in double wardrobe with mirror sliding doors
Night storage heater
Bathroom - White suite comprising;
P shaped bath with shower over
Pedestal wash hand basin, wc
Tiled walls
Oak floor
STAIRCASE from bedroom one to:
Attic Room - 3.71m x 2.88m (12'2" x 9'5") - Velux roof light
Under eaves storage.
Outside The Property -
There is a gravelled forecourt to the front, providing parking with paved path to the front door.
There is an enclosed yard to the rear of the property, beyond which is a good sized garden with paved patio and BBQ area, lawn with established shrubs and Wisteria arch. Greenhouse. Large shed.
Property Ref: 70030_28760247
Similar Properties
39 Shrewsbury Road, Bomere Heath SY4 3NU
4 Bedroom Detached House | Offers in region of £210,000
This spacious, 4 bedroomed detached house provides well planned and well proportioned accommodation throughout, but does...
281 Monkmoor Road, Shrewsbury SY2 5TF
3 Bedroom Semi-Detached House | £210,000
This neatly kept, well appointed and recently constructed, modern, 3 bedroomed, semi detached house provides well planne...
5 The Springs, Sundorne, Shrewsbury SY1 4TL
3 Bedroom Semi-Detached House | Offers in region of £210,000
This particularly well presented, neatly kept and much improved, extended property provides well planned and well propor...
Plot 9, The Almond, Copthorne Road, Shrewsbury SY3 8LZ
2 Bedroom Terraced House | Offers in region of £211,995
The Almond is a 2-bedroom home that offers an open-plan kitchen and dining area, a separate living room and cloakroom to...
Plot 10, The Almond, Copthorne Road, Shrewsbury SY3 8LZ
2 Bedroom Terraced House | Offers in region of £211,995
The Almond is a 2-bedroom home that offers an open-plan kitchen and dining area, a separate living room and cloakroom to...
Plot 40, Type C, Brades Meadow, Mortimer Road, Montgomery, SY15 6UP
3 Bedroom Semi-Detached House | Offers in region of £214,000
BRAND NEW THREE BEDROOM SEMI-DETACHED HOUSE ***LOCAL NEEDS RESTRICTIONS APPLY***Brades Meadow offers a range of three an...
How much is your home worth?
Use our short form to request a valuation of your property.
Request a Valuation






