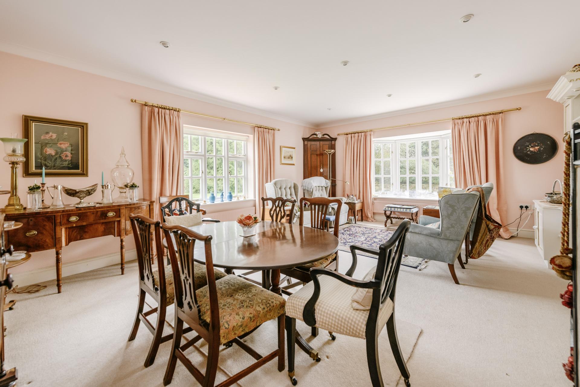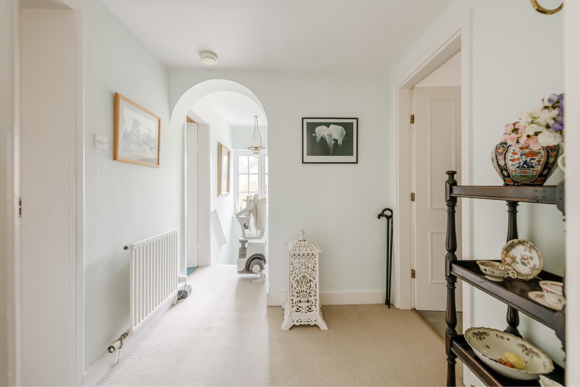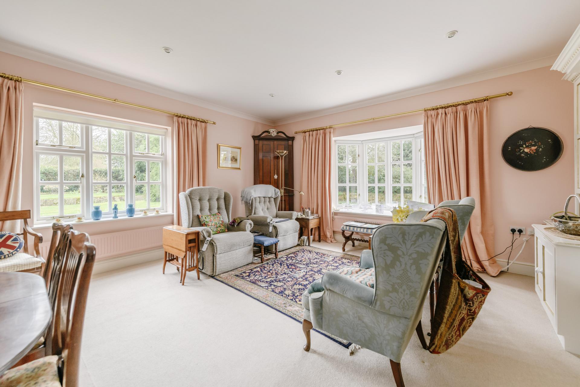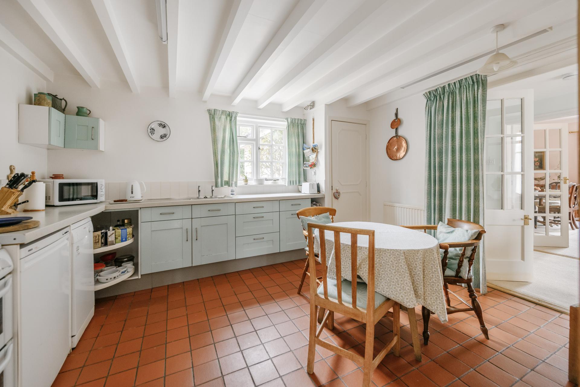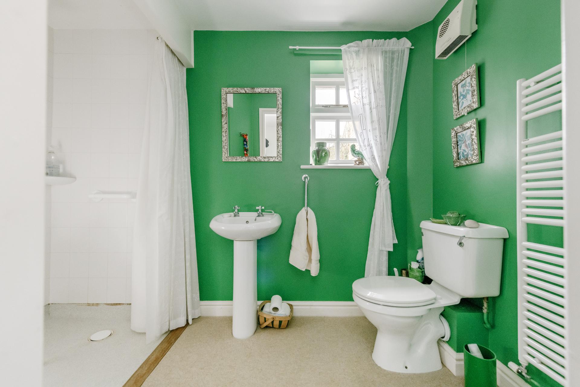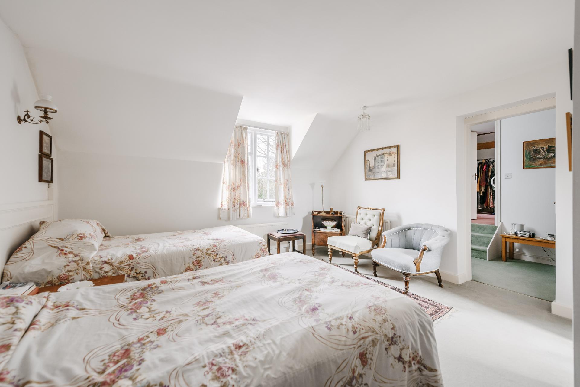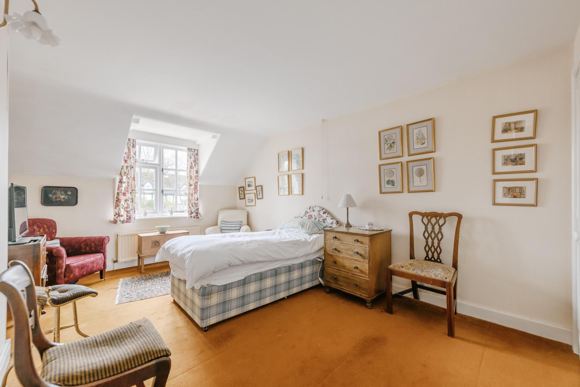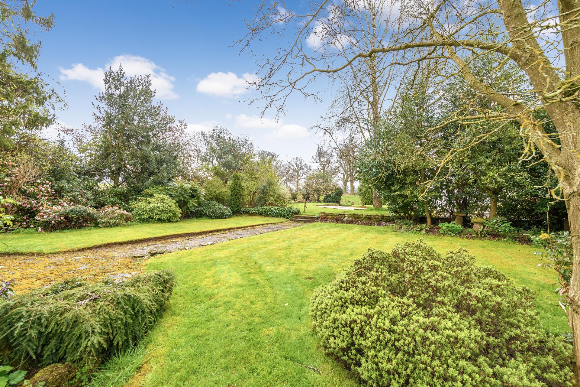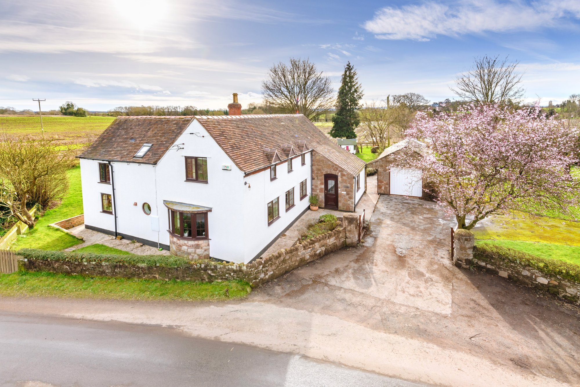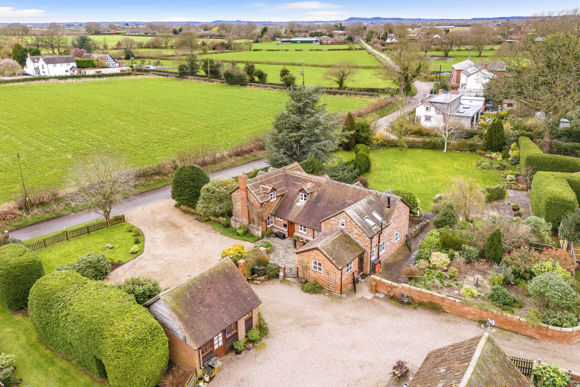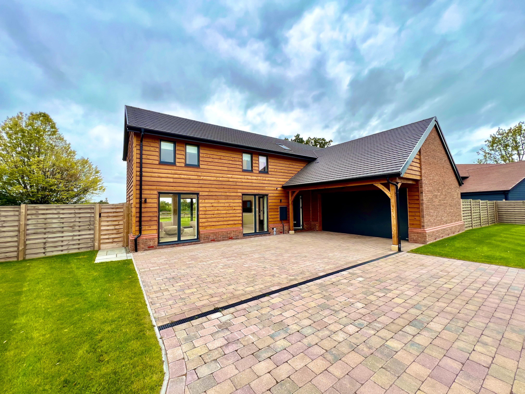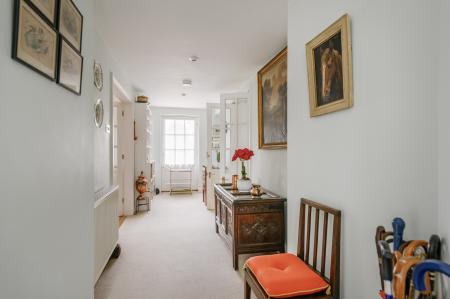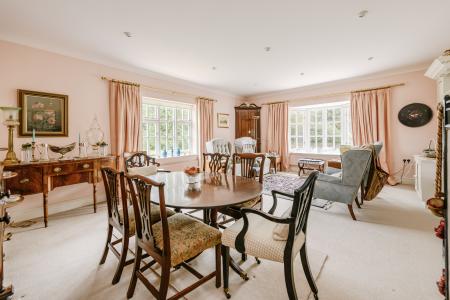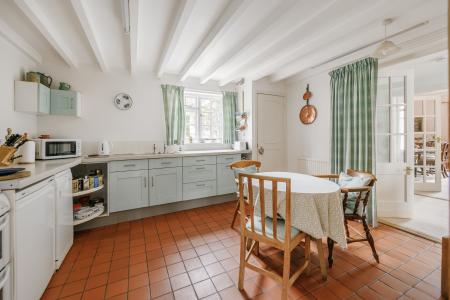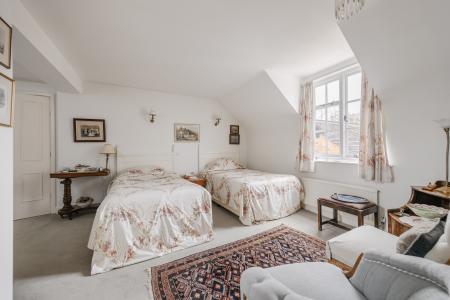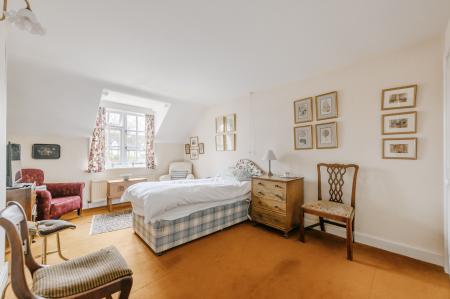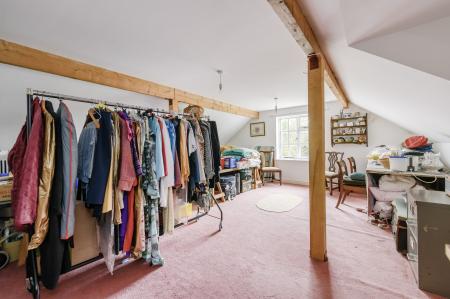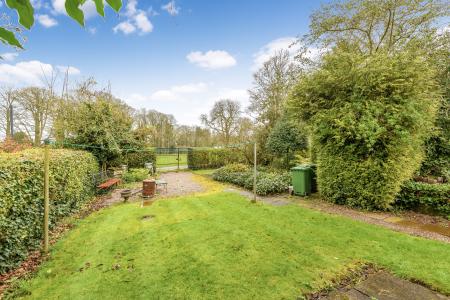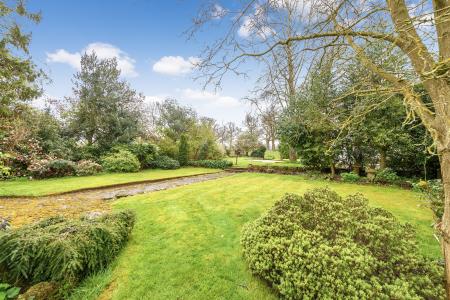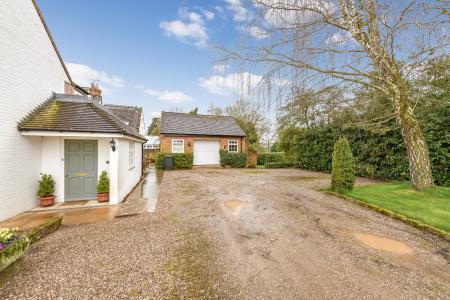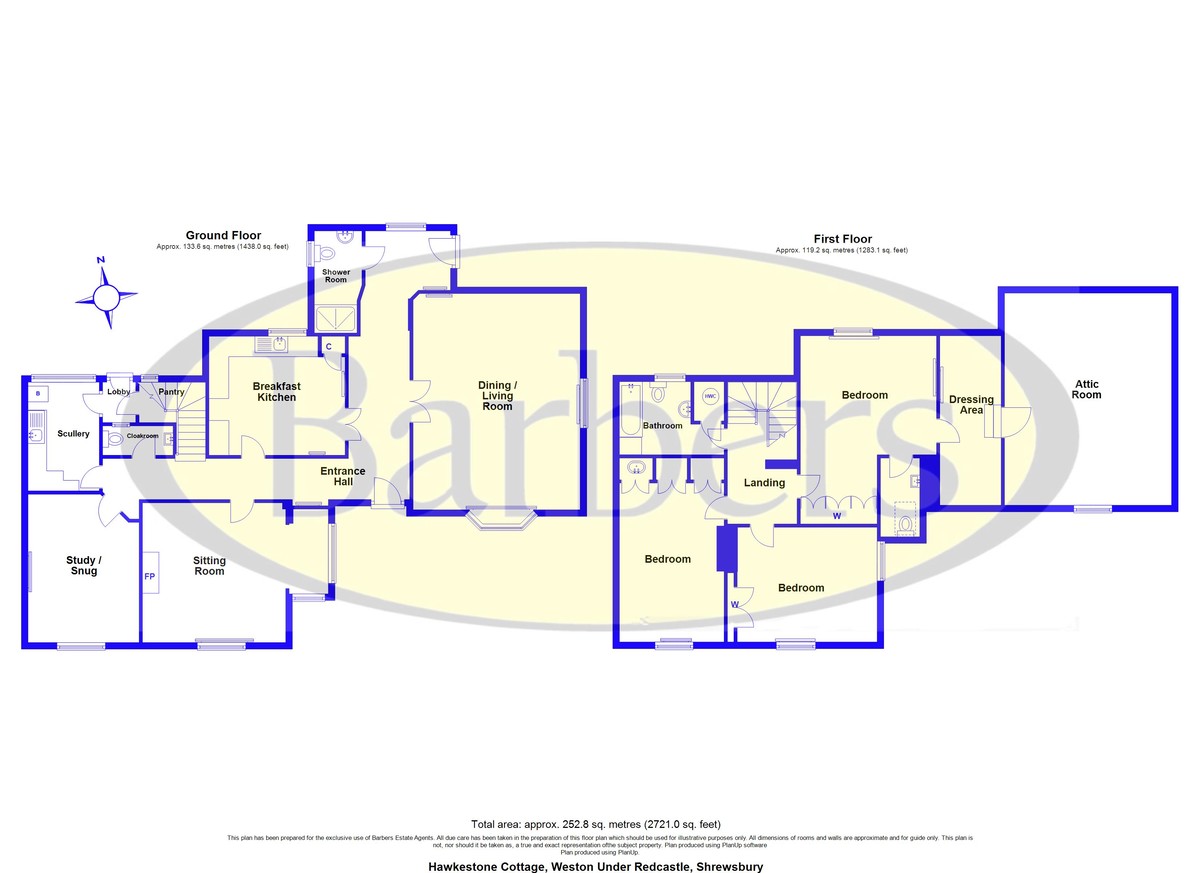- Period Cottage
- Dining / Living Room
- Sitting Room, Study / Snug
- Breakfast Kitchen, Scullery
- Ground Floor Wet Room & Cloakroom
- EPC E, Council Tax E
- Principal Bedroom Suite
- Two further Bedrooms, Bathroom
- Garage & Outbuildings
- Attractive Gardens of 1/3 acre
3 Bedroom Cottage for sale in Shrewsbury
BRIEF DESCRIPTION Hawkstone Cottage is positioned in a stunning edge of Village location with views over farmland to one side and at the rear having the delightful outlook over Hawkstone Golf Course. The property is entered from the side into a lovely spacious L shaped Entrance Hall with window and further entrance door providing front access. A ground floor Shower Room is off to the right with a modern three piece suite. A set of glazed double doors lead into the Dining / Living Room with a lovely bow window to the front and further window to the side. Continuing along the Hall there are double and a single door into the Breakfast Kitchen which offers a range of units and space for appliances; window to the rear, quarry tiled floor and a pantry cupboard.
The Sitting Room is a light and airy room positioned to the front of the property with a walk-in bay window and further window; finally, at the end of the Hall is a Study / Snug with window overlooking the front. Returning along the Hall, orientated to the rear outlook is the Scullery which provides a good range of base and wall mounted units, floor standing boiler; door to the rear lobby which provides access to outside and also to the walk-in Pantry cupboard. Before the Staircase is a Cloakroom with two piece suite.
Stairs, with two turns and a lovely window providing an outlook to the rear, ascend to the first floor Landing. The Bathroom has a three piece coloured suite, access to the loft space and generous sized airing cupboard. The spacious principal Bedroom is situated to the rear of the property with a range of built-in wardrobes; door to an En-suite Cloakroom with two piece suite and roof window. From the Bedroom a door opens into the Dressing Area and from here steps and a door open into the Attic Room - a generously proportioned space. There are two further Bedrooms, both with an outlook to the front.
Hawkstone Cottage has a lovely plot size of approximately 1/3 acre; the garage is approached over a sweeping gravel driveway which leads around the rear of the property to the Detached Garage which also includes an internal store; a garden store, freezer room and store room. The gardens are predominantly laid to lawn in several different sections to the front, side and rear; attractive, abundantly stocked shrub borders throughout the gardens and hedging to the boundaries, backing on to Weston Drive to the rear.
LOCATION The property is set in a Conservation Area in the sought after village location of Weston Under Redcastle. There are views immediately to the rear over the golf course belonging to Hawkstone Park Hotel and is close to the famous Hawkstone Follies historic parkland with beautiful walks through stunning landscape. The magnificent Hawkstone Hall and Gardens is also nearby. Weston under Redcastle is approximately 13 miles north of the medieval county town of Shrewsbury and approximately 4 – 9 miles from the market towns of Wem, Whitchurch and Market Drayton. The larger villages of Hodnet and Prees are approximately 3 miles. The Potteries ,Telford ,Chester and Crewe with road and links are approximately 20 - 30 miles distant.
ENTRANCE HALL
WET ROOM 9' 5" x 4' 8" (2.87m x 1.42m)
DRAWING ROOM 21' 5" x 16' 7" (6.53m x 5.05m)
BREAKFAST KITCHEN 13' 5" x 11' 9" (4.09m x 3.58m)
SITTING ROOM 14' 3" x 13' 7" (4.34m x 4.14m)
DINING ROOM 14' 7" x 11' 6" (4.44m x 3.51m)
SCULLERY 10' 8" x 7' 2" (3.25m x 2.18m)
CLOAKROOM 6' 9" x 2' 9" (2.06m x 0.84m)
BATHROOM 7' 2" x 7' 2" (2.18m x 2.18m) plus door recess in addition
BEDROOM ONE 17' 0" x 13' 5" (5.18m x 4.09m) max. L shaped room
EN-SUITE 5' 3" x 4' 0" (1.6m x 1.22m)
DRESSING ROOM 16' 4" x 5' 9" (4.98m x 1.75m)
ATTIC ROOM 21' 5" x 16' 7" (6.53m x 5.05m)
BEDROOM TWO 14' 4" x 11' 5" (4.37m x 3.48m)
BEDROOM THREE 16' 1" x 11' 2" (4.9m x 3.4m)
ENERGY PERFORMANCE CERTIFICATE The full energy performance certificate (EPC) is available for this property upon request.
TENURE We are advised that the property is Freehold and this will be confirmed by the Vendors Solicitor during the Pre- Contract Enquiries. Vacant possession upon completion.
SERVICES We are advised that mains electricity and water are available. Private septic tank drainage. Oil fired central heating. Barbers have not tested any apparatus, equipment, fittings etc or services to this property, so cannot confirm that they are in working order or fit for purpose. A buyer is recommended to obtain confirmation from their Surveyor or Solicitor.
DIRECTIONS Travelling along the A53 and A442 in the direction of Market Drayton and Hodnet, at Espley Roundabout proceed along Shrewsbury Street into the Village of Hodnet; carry on through the Village and bear left on the bend in the direction of Marchamley and Whitchurch. After the Church take the first left in the direction of Weston Under Redcastle and Hawkstone Follies. After passing the sign for the Village, the property is immediately on your right hand side.
LOCAL AUTHORITY Shropshire Council, Shirehall, Shrewsbury, SY2 6ND. Tel: 0345 678 9002. Council Tax Band E
VIEWING / PRE SALES ADVICE By arrangement with the Agents' office at 1 Church Street, Wellington, Shropshire TF1 1DD.
Tel: 01952 221200
Email: wellington@barbers-online.co.uk
METHOD OF SALE For Sale by Private Treaty.
AML REGULATIONS To ensure compliance with the latest Anti Money Laundering Regulations all intending purchasers must produce identification documents prior to the issue of sale confirmation. To avoid delays in the buying process please provide the required documents as soon as possible. We may use an online service provider to also confirm your identity. A list of acceptable ID documents is available upon request.
DISCLAIMER We believe this information to be accurate, but it cannot be guaranteed. The fixtures, fittings, appliances and mains services have not been tested. If there is any point which is of particular importance please obtain professional confirmation. All measurements quoted are approximate. These particulars do not constitute a contract or part of a contract.
WE35315.210324
Important information
Property Ref: 759214_101056070523
Similar Properties
4 Bedroom Cottage | Offers in region of £650,000
This beautiful Four Bedroom Country Cottage has a plethora of character features throughout and is located in a desirabl...
4 Bedroom Cottage | Offers in region of £650,000
A sympathetically extended and beautifully presented Country Cottage, with an array of useful outbuildings, located in a...
Overfields, 6 Muckleton, Telford, TF6 6RQ
3 Bedroom Detached House | Offers Over £600,000
A stunning Country Cottage with far reaching views over the surrounding countryside and farmland, located in a desirable...
Whitley Fields, Eaton-on-tern, Market Drayton, TF9 2FF.
4 Bedroom Detached House | Offers Over £750,000
A recently constructed four bedroom executive style house set on this exclusive new development, comprising just 13 prop...
5 Bedroom Detached House | Offers Over £799,000
Situated on the edge of Ironbridge Gorge, surrounded by beautiful gardens, in a plot extending to just over 0.4 acres, t...
Land at Apley Home Farm, Apley Castle, Telford
Land | POA
Residential development opportunity in popular residential area of ApleySite of Circa 3.5 acres with planning consent fo...
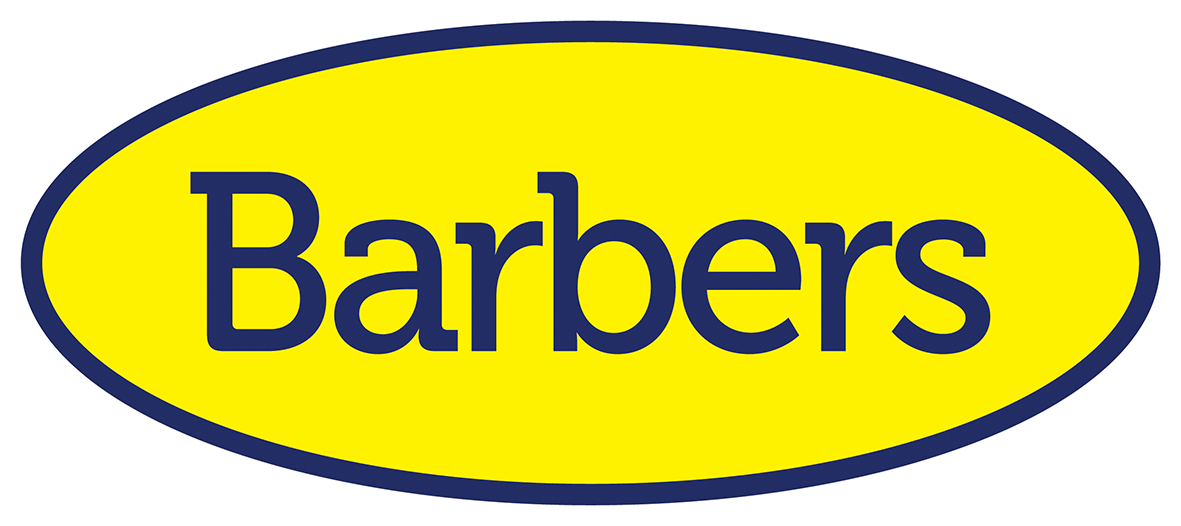
Barbers (Telford)
1 Church Street, Wellington, Telford, Shropshire, TF1 1DD
How much is your home worth?
Use our short form to request a valuation of your property.
Request a Valuation



